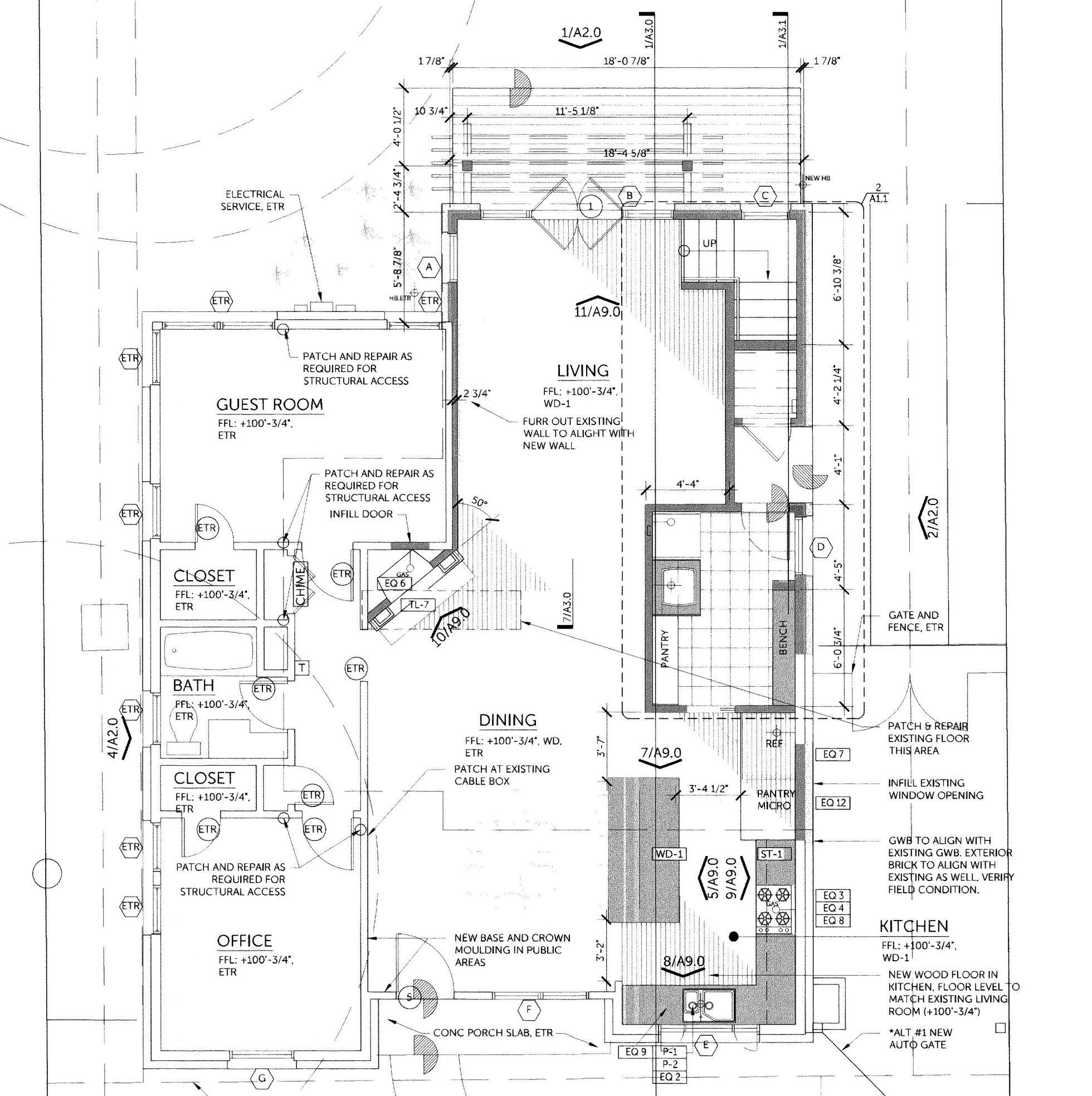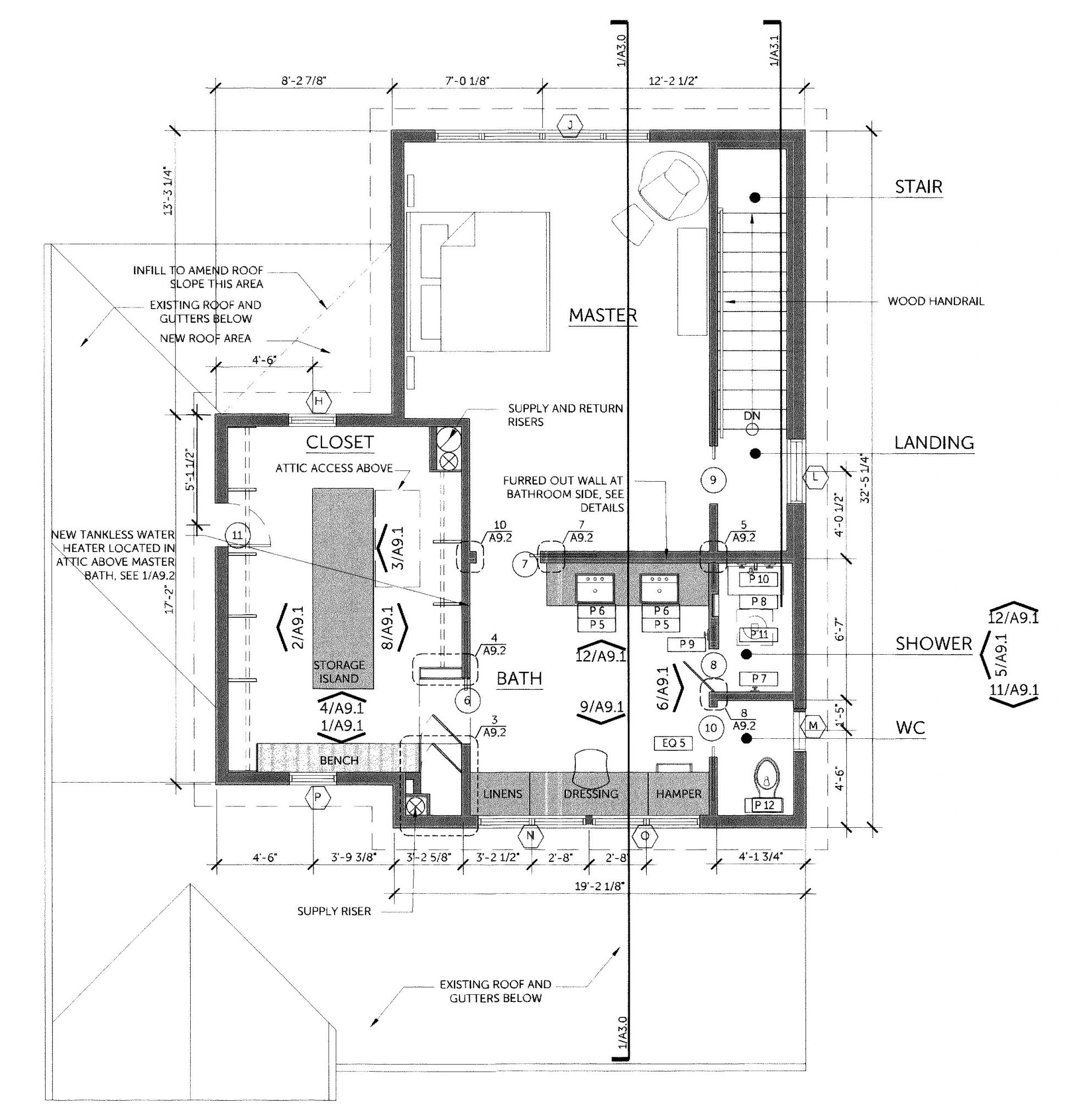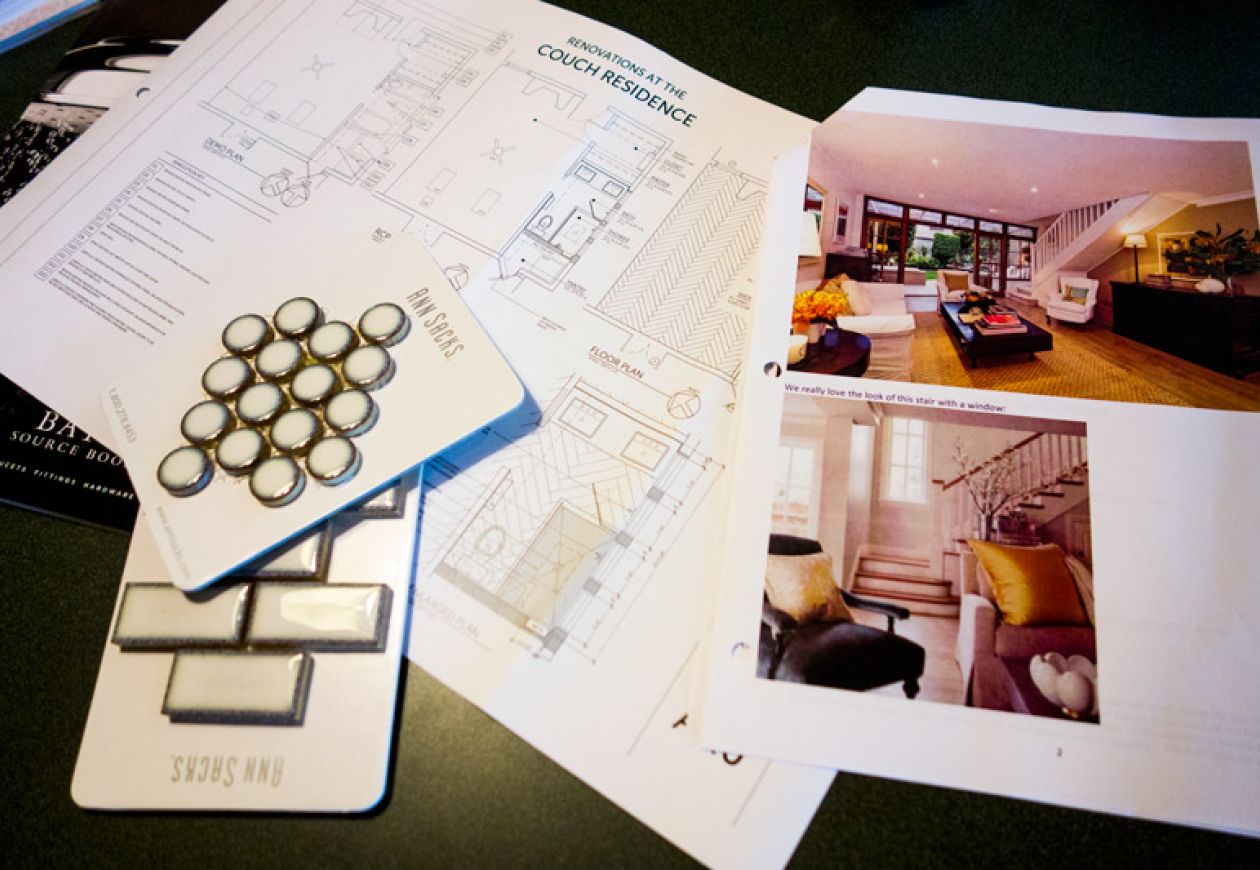
While the design was what Sean and Brittney hoped for, it still didn’t solve one major dilemma for them: how to access their backyard without traversing through the master bedroom. Not giving up on their policy to ‘do things right’, Sean and Brittney had Billy’s seed idea of adding a second floor growing in their minds. The bottom line was that the layout of their current home made re-arranging the spaces very difficult. Their current master suite was already an add-on, was on a slab, and was set lower than the floor level of their existing pier and beam home. To meet all of their goals, we had to think bigger, and this meant a bigger budget to allow for demolishing their current master suite and starting fresh with the footprint of the original home. This time, using the same inspiration images but expanding the scope to include enlarging and opening up their kitchen, providing a proper laundry room, giving them an actual dining room and—most importantly—clear access to their backyard from the new living room. In order for all of this to happen, we moved the master suite addition to a new second story.
On the first floor, we worked to open the floor plan to create a more modern flow while retaining the guest rooms and leaving the guest bath intact. We enlarged the kitchen and added a multi-level island to facilitate entertaining. The new laundry room also functions as a mudroom with the side entry relocated and tucked under the new stairway. So, while the footprint of the new addition is actually smaller than the current house, we were able to greatly improve the functionality of the public spaces in a way that is harmonious with the scale and feel of the original bungalow.

Level 1 Proposed Plan
In the second floor addition, we took more liberties and were able to make larger, grander rooms with higher ceilings. Retaining all of the components from the previous bathroom design, we provided additional features and increased the size of each element creating a luxurious and private bathroom filled with natural light. We were also able to fully solve their formerly cramped and underperforming master closet with a glamorous new walk-in closet complete with dressing bench and marble-clad island. Even the master bedroom benefitted from the move upstairs by taking advantage of attic space with a coffered ceiling beautifully trimmed in crown molding.

Level 2 Proposed Plan
As before, the design progressed quickly with regular meetings, an even exchange of 3D model views and many link-filled emails. Now, with design in place and an eager client, we had one more hurdle to clear before construction could begin. One of the very things that Sean & Brittney loved most about their home (it’s location within a registered historic district and their home’s status as a contributing structure) would add a small wrinkle in the otherwise straightforward permitting process.
We first reached out to and met with their neighborhood group to present the design and to hear their feedback on it. We listened carefully and took on board some of their recommendations before submitting our plans to the City and the Historic Landmark Committee (HLC) for formal review. With a proposed second story addition and their home’s status as a contributing structure to the neighborhood historic status, this triggered an automatic public hearing before the HLC. While this is a stress-filled undertaking for any client, we were prepared as we walked into City Hall and waited for our case to be called; we were also confident that we had the neighborhood group’s agreement to not contest the case—thanks to our early outreach and including them in the process of design.
As fans of historic structures, Sean and Brittney were exasperated by the cases presented, and this helped pass the time as we waited. When it came time for our case, the feeling was almost one of a letdown—not because we were denied approval, but because the approval was so quick and perfunctory. Our approval was on staff recommendation with no additional comments—therefore no lengthy presentation or public q+a required. All said, it was a long but successful evening spent in the hallows of City Hall.
With the HLC approval under our belts, we moved forward to signing the construction contract and as soon as the permit was ready (this happened about 5 days after the public hearing), their Project Manager, Jay, was ready for things to start getting messy! Next step, demolition…









