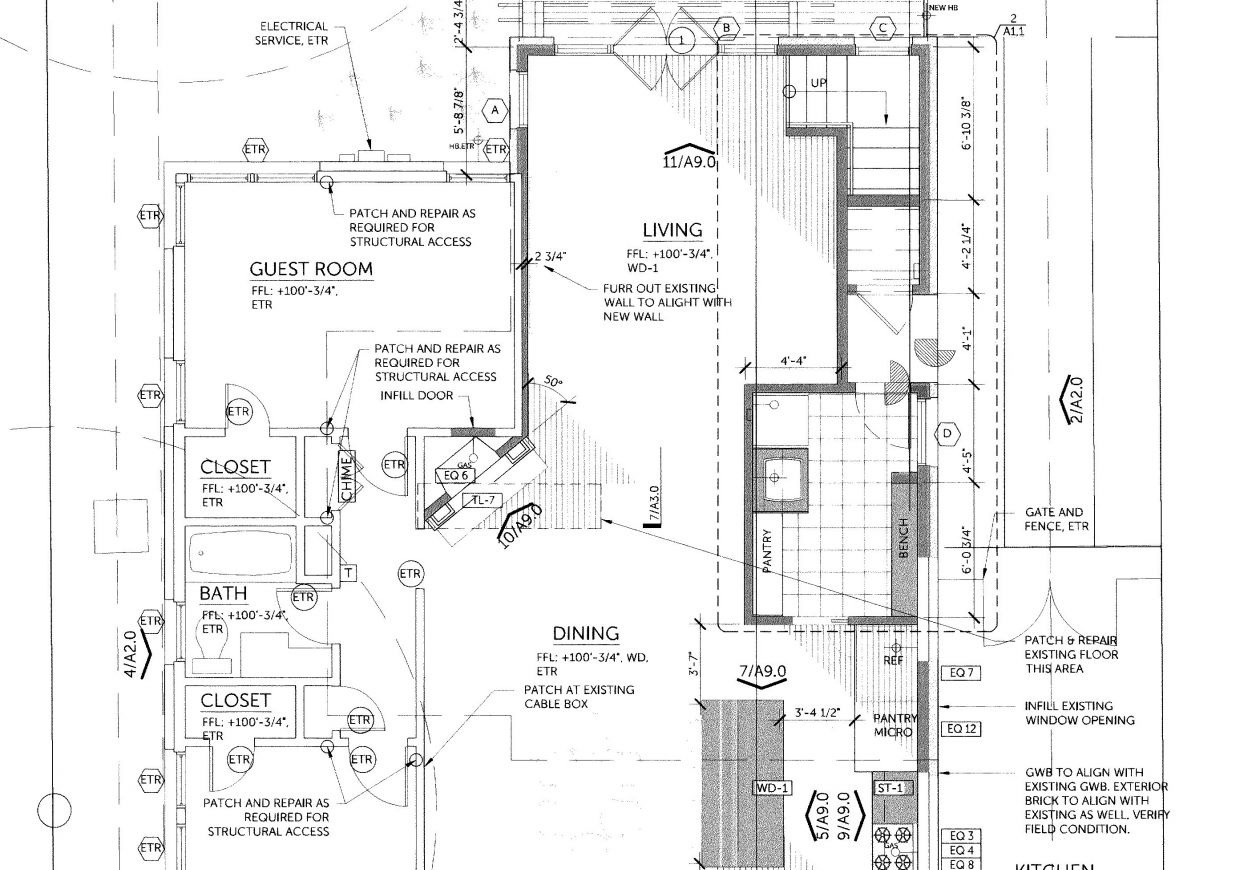With the contract executed it was time for demolition to begin! Although it was not their first intention, once it became clear that they would be without heat (or a roof) for part of the winter, Sean and Brittney quickly formulated and implemented their move-out plan to ensure that they and their dogs were warm and safe. They wanted to be involved in the process so they found an apartment close by. We have them to thank for the thorough photo documentation of the entire construction process!
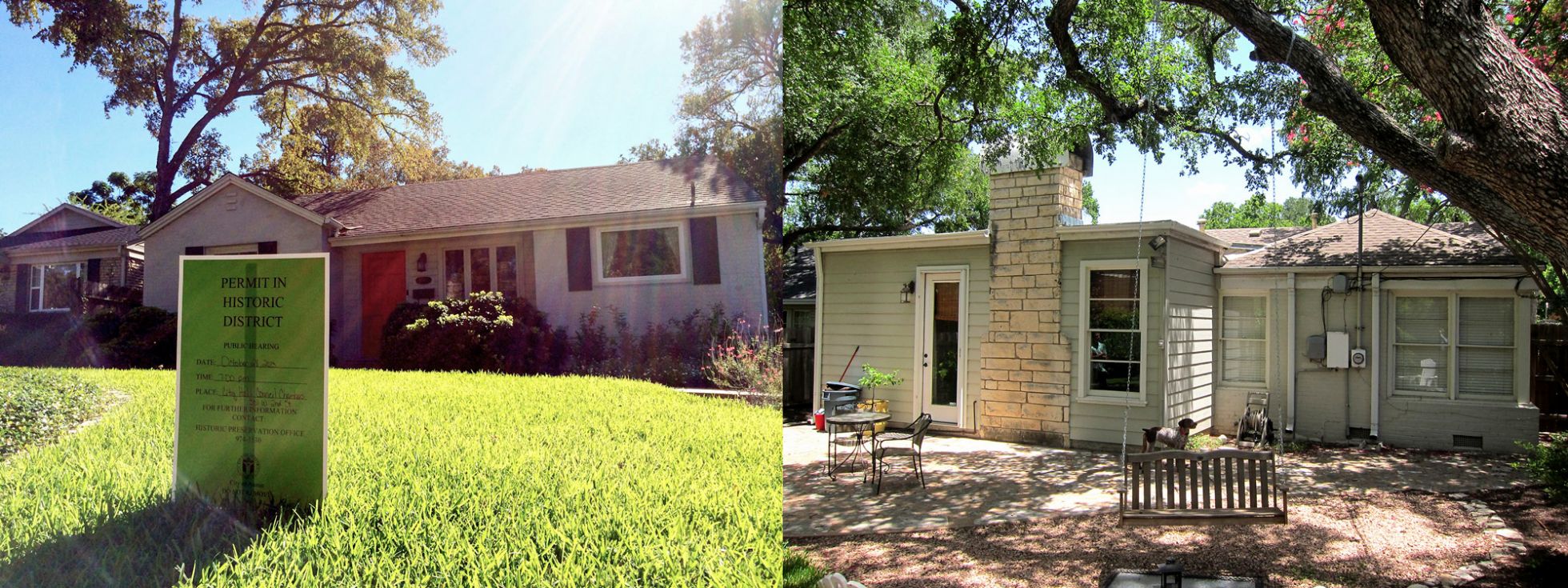
Before: The calm before the storm.
Being in the design profession, kicking off the demolition was an exciting time for Sean and Brittney, but it’s not always that way. For many, the experience can be tenuous as one’s house temporarily becomes a jobsite full of workers and no longer the home one knows and loves. Things get dusty and dirty and often things look a whole lot worse before they begin to look better. It takes a certain level of trust in your design and construction team and a strong belief in the positive outcome ahead for this not to be a gut-wrenching time. Luckily, our CG&S project managers bring decades of experience with them to each job as well as a talented crew of carpenters (all in-house employees). As a team, they all share a mutual interest in success and having each job exceed the homeowners’ expectations. Sean and Brittney’s project manager, Jay Schaefer, proved to be a wonderful project leader who clicked with Sean and Brittney from the start.
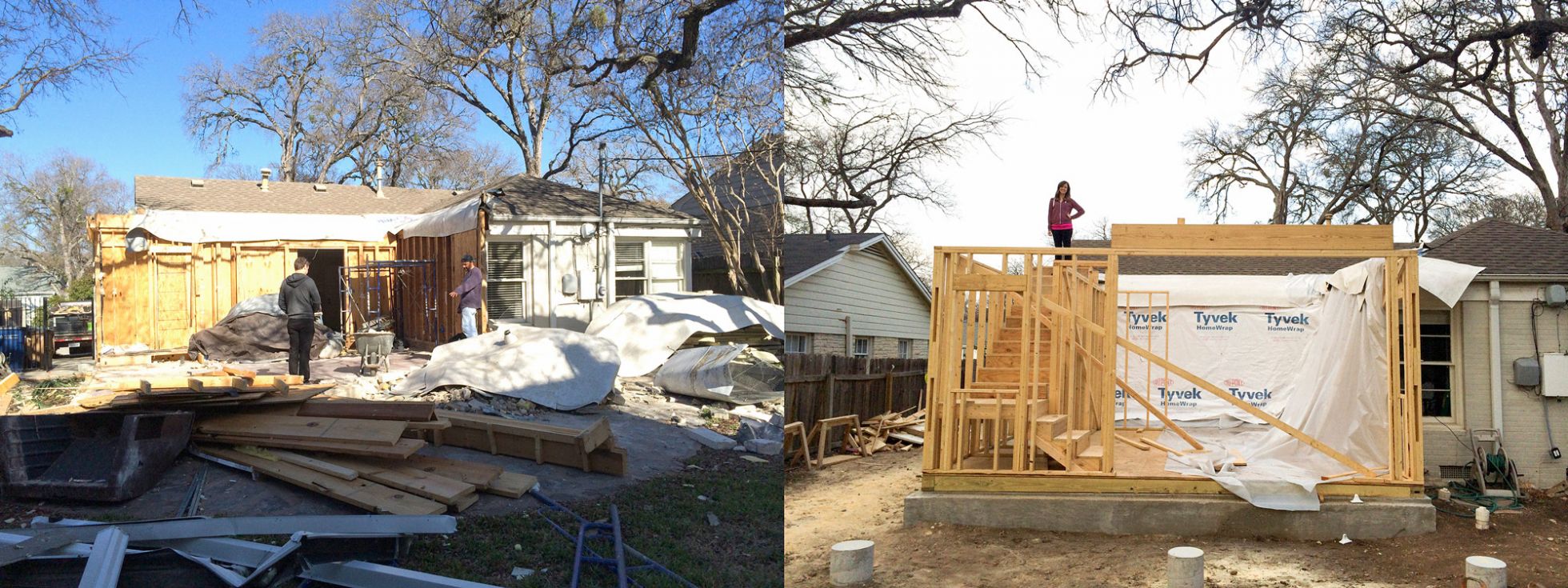
March 5, 2014: The new addition taking shape; completing as much as possible before removing the existing roof.
While there was a certain amount of joy to be had in tearing out the ugly, old, dilapidated and the broken, Sean and Brittney took extra delight in seeing the pile of rubble that was once an awkward paver patio encroaching into their backyard. Once the biggest negative feature of their backyard, this pile of rubble would make way for a new deck and trellis feature. Demolition also allowed them to breathe a sigh of relief in confirmation that the bones of their home were in great condition. We sometimes encounter hidden damage or problems within old walls, but that was not the case here.
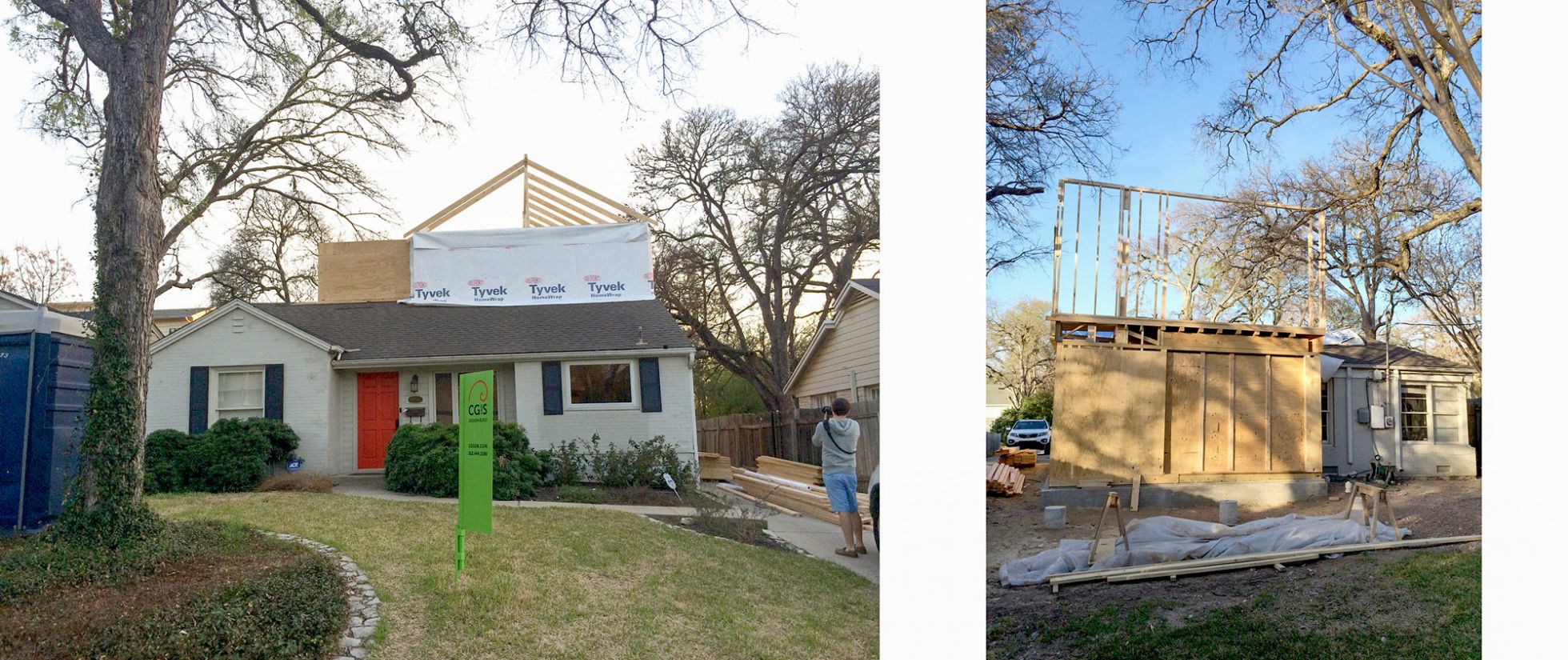
March 18, 2014: Framing continues.
With the old addition removed and a new edge beam in place around the slab, it was time for our carpenters to shine as they set about framing up the new addition. Skip ahead through some surgical steps required to ensure the existing home could support the new level 2 addition, and suddenly the quaint cottage grew in stature as the second floor addition sprouted from the roof!
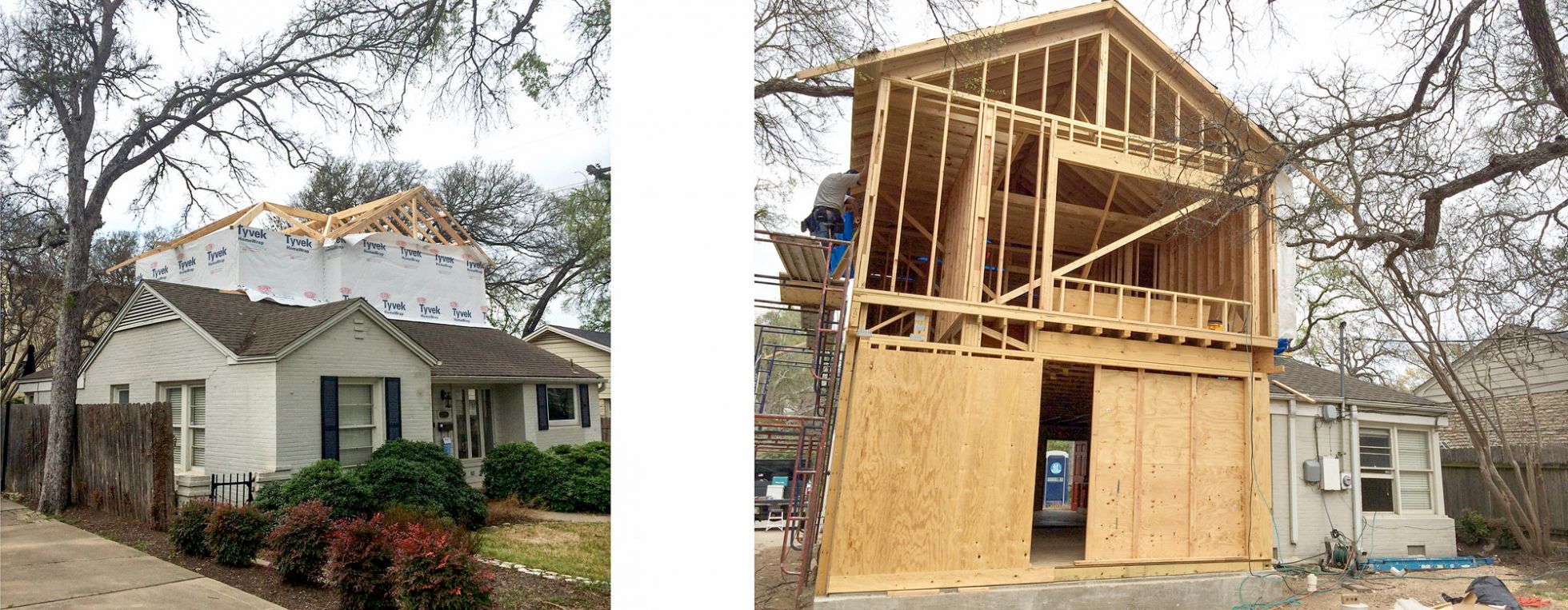
The race begins as the roof is removed to make way for the new level 2.
Once the second floor framing was in place, one long week was all it took for Jay and his crew to frame up and “dry in” the second floor against the threat of rain. In the race against the gathering clouds, we elected to skip/postpone and otherwise put off our topping out ceremony in favor of a dry interior. More on this in our next installment! In the meantime, contact us with questions about this or your upcoming home renovation.
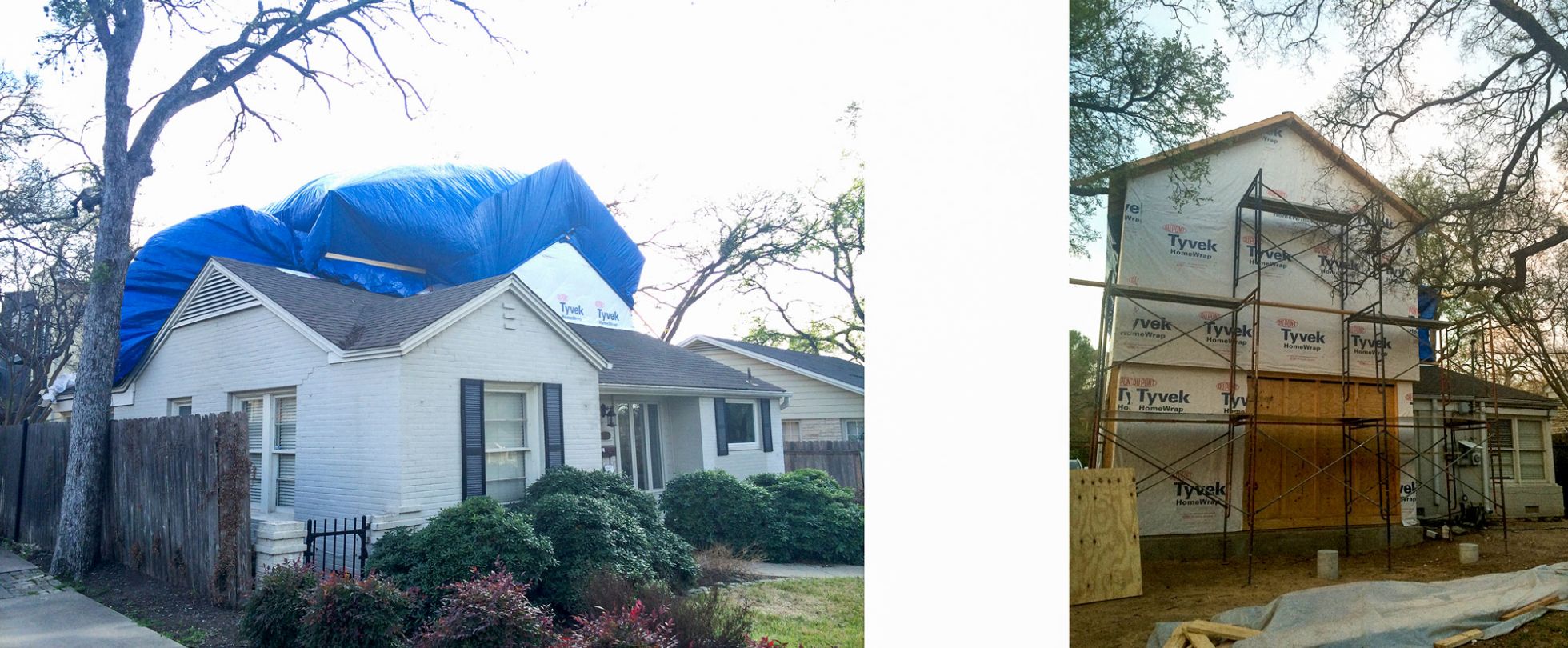
March 27, 2014: Getting close…
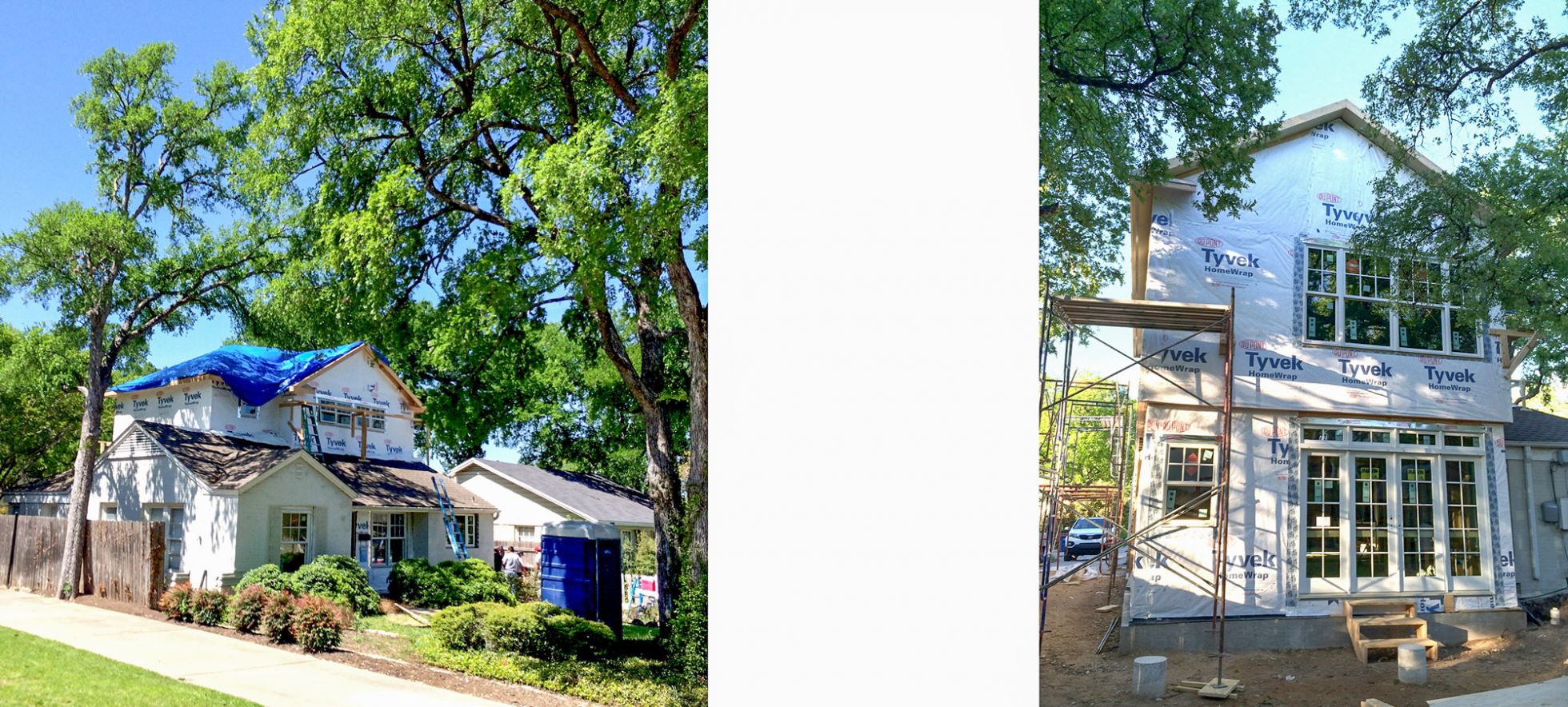
April 8, 2014: And windows (still with tarp for extra protection)!


