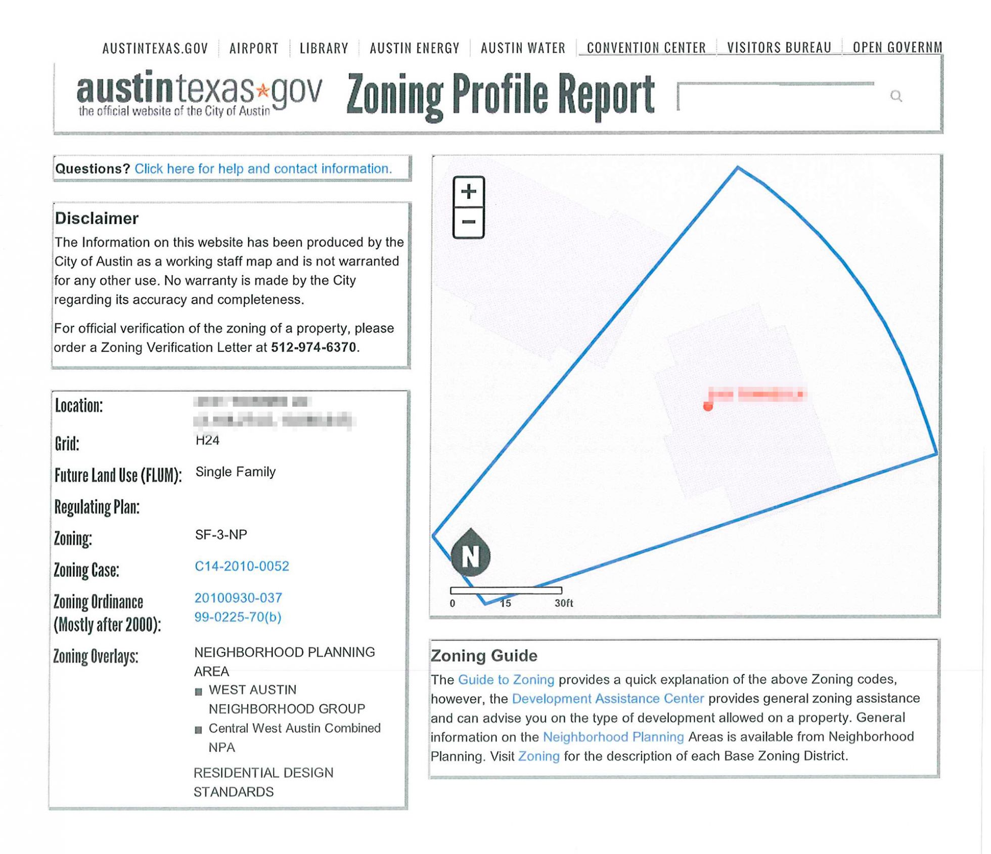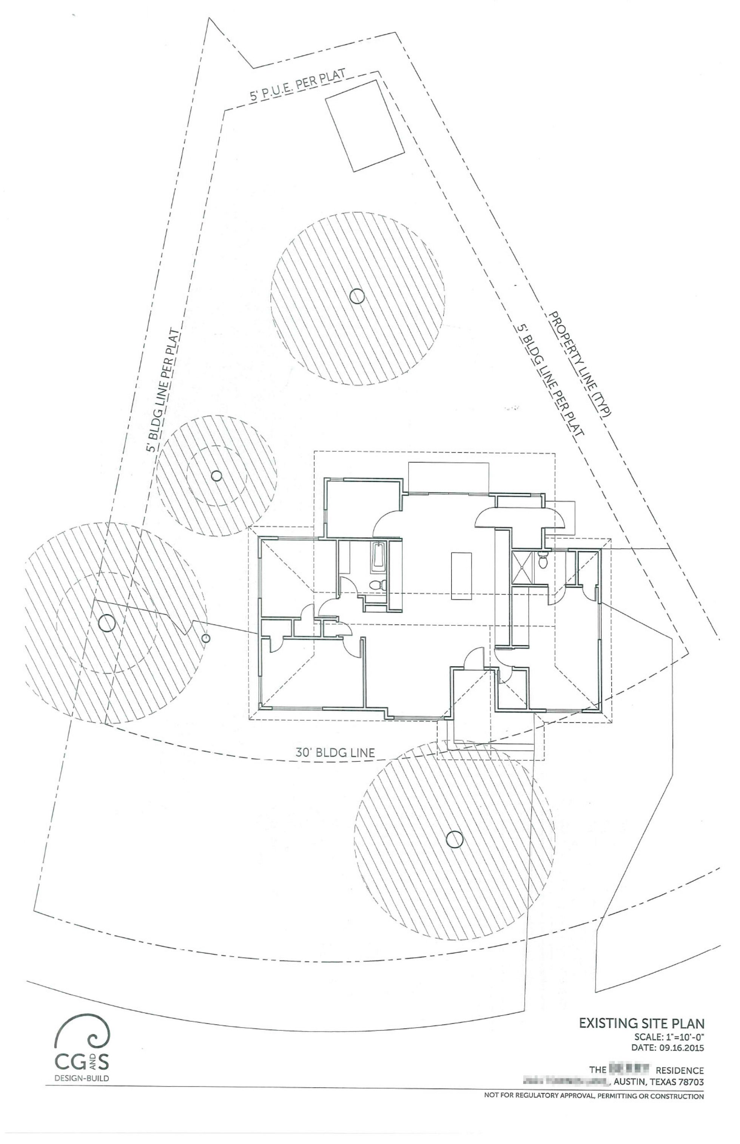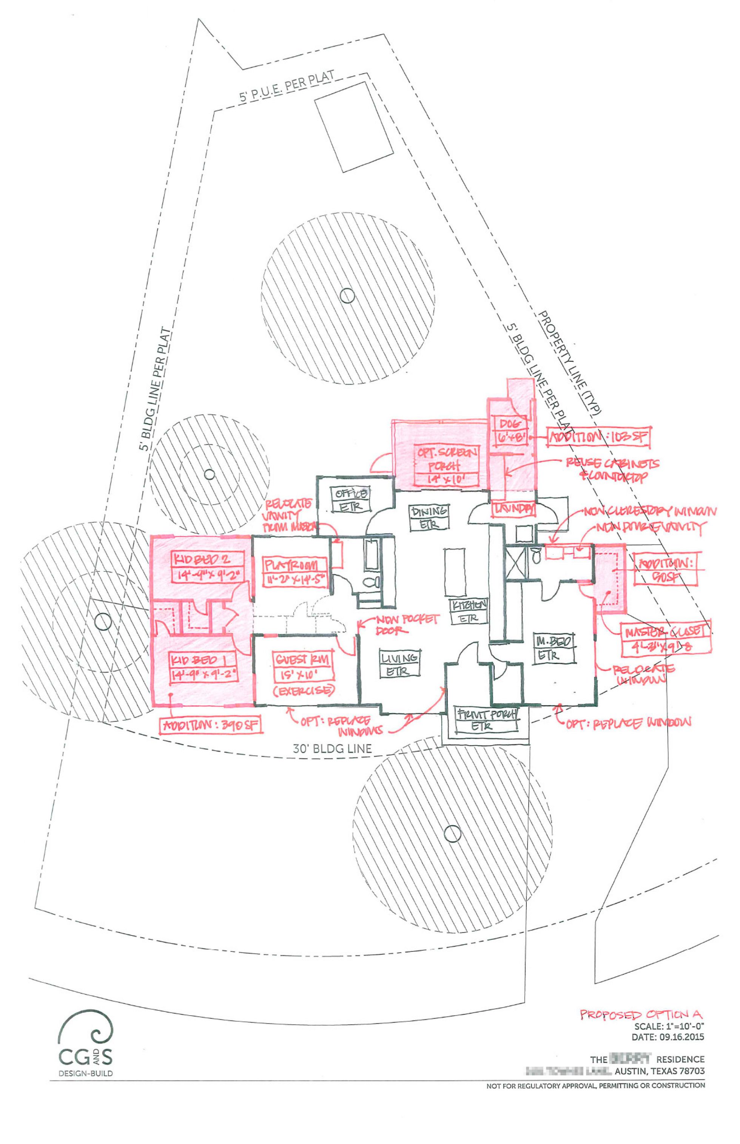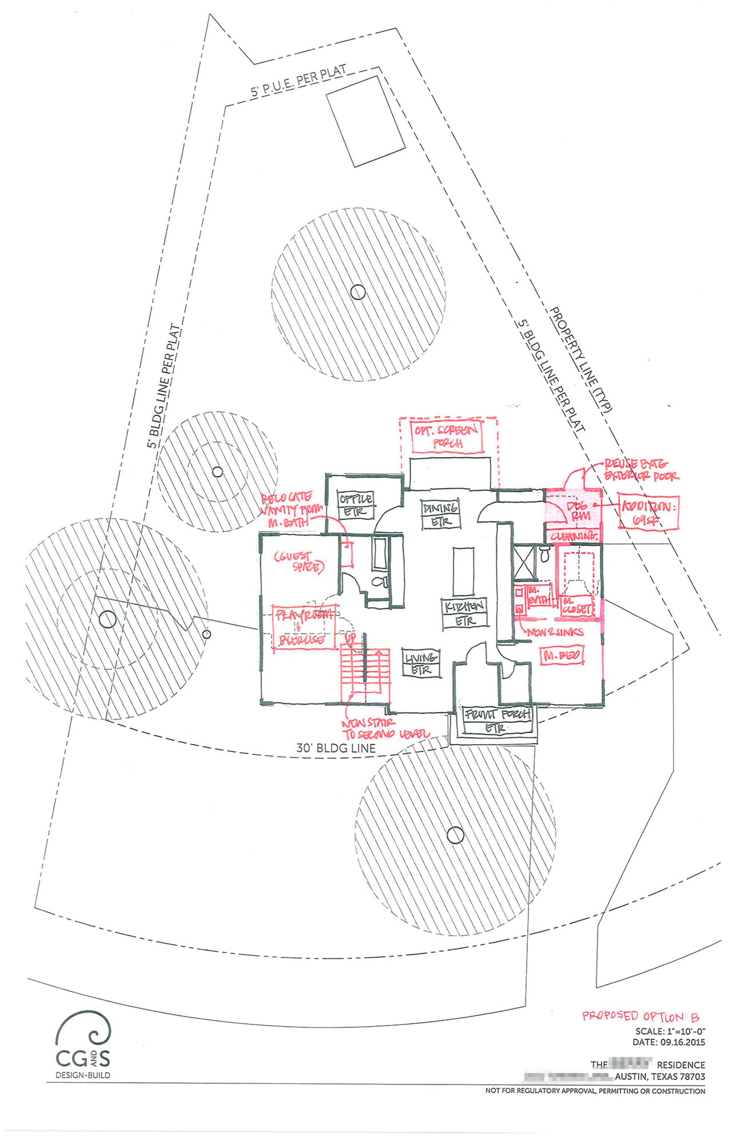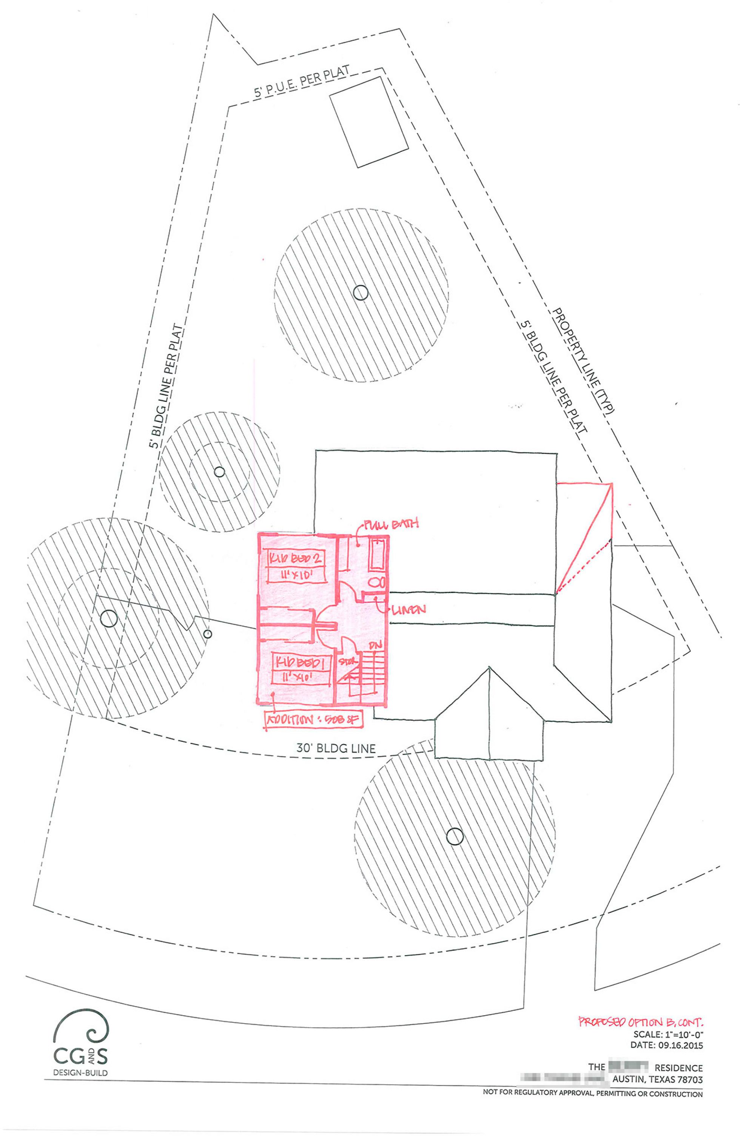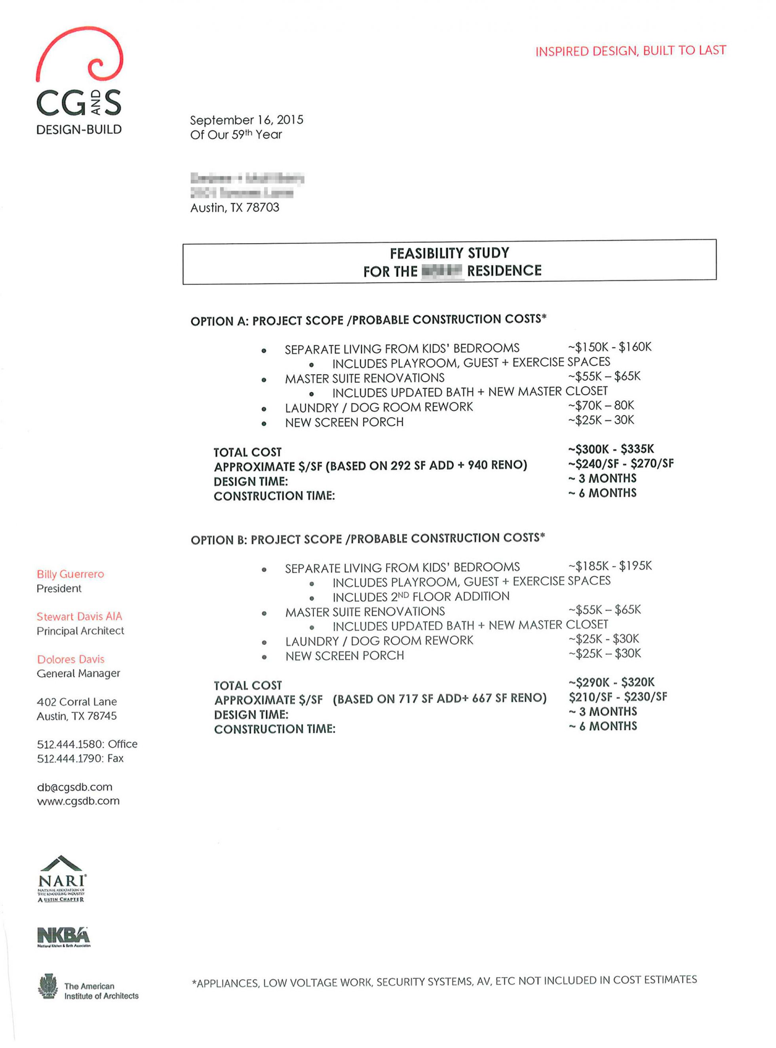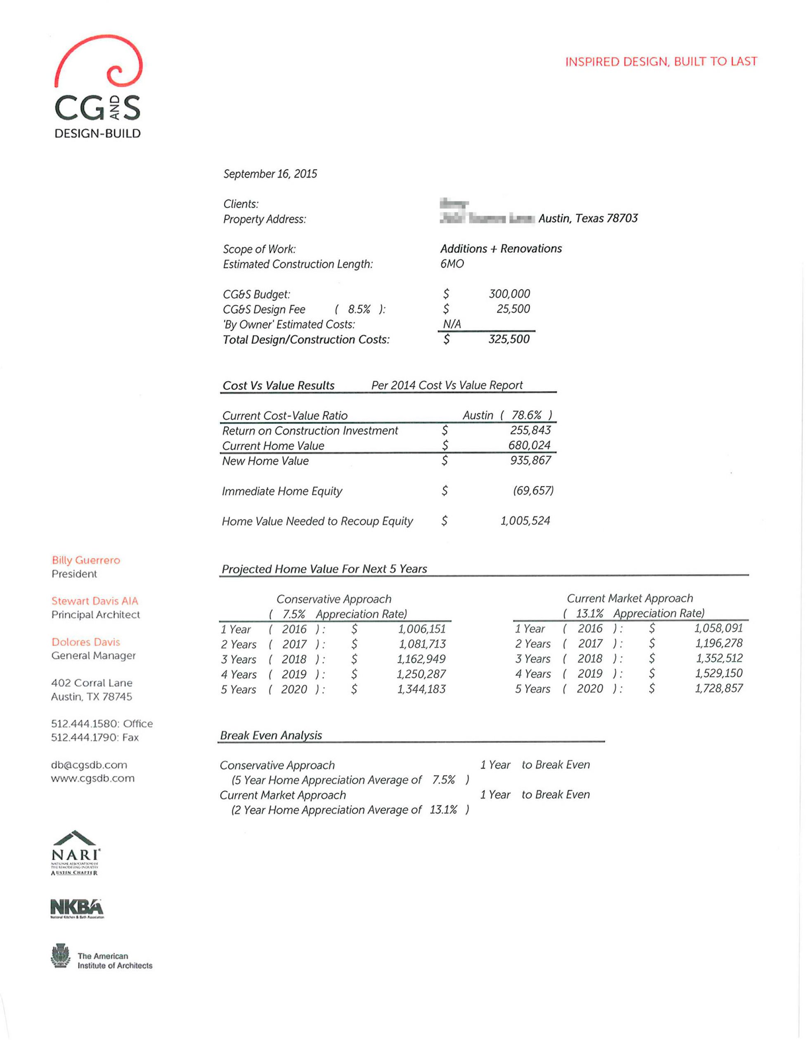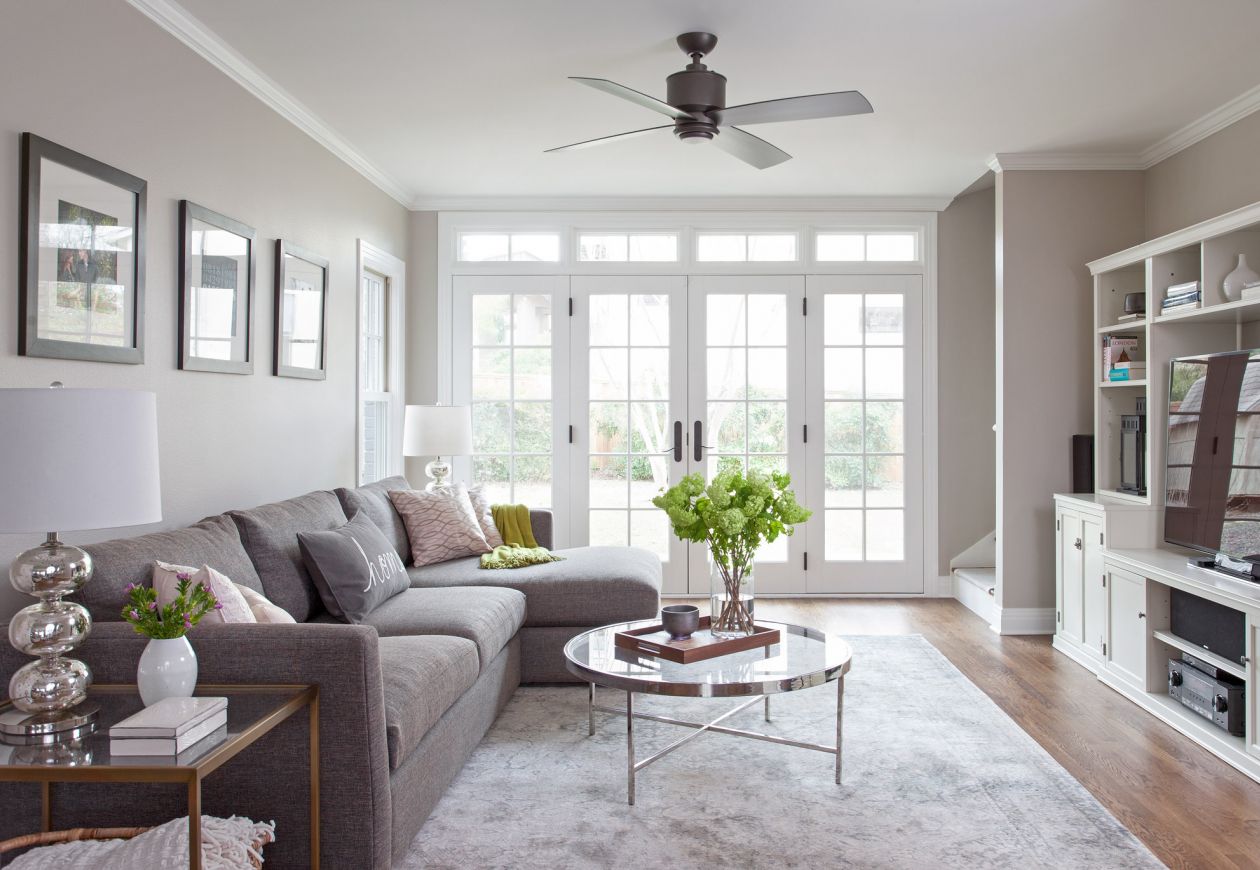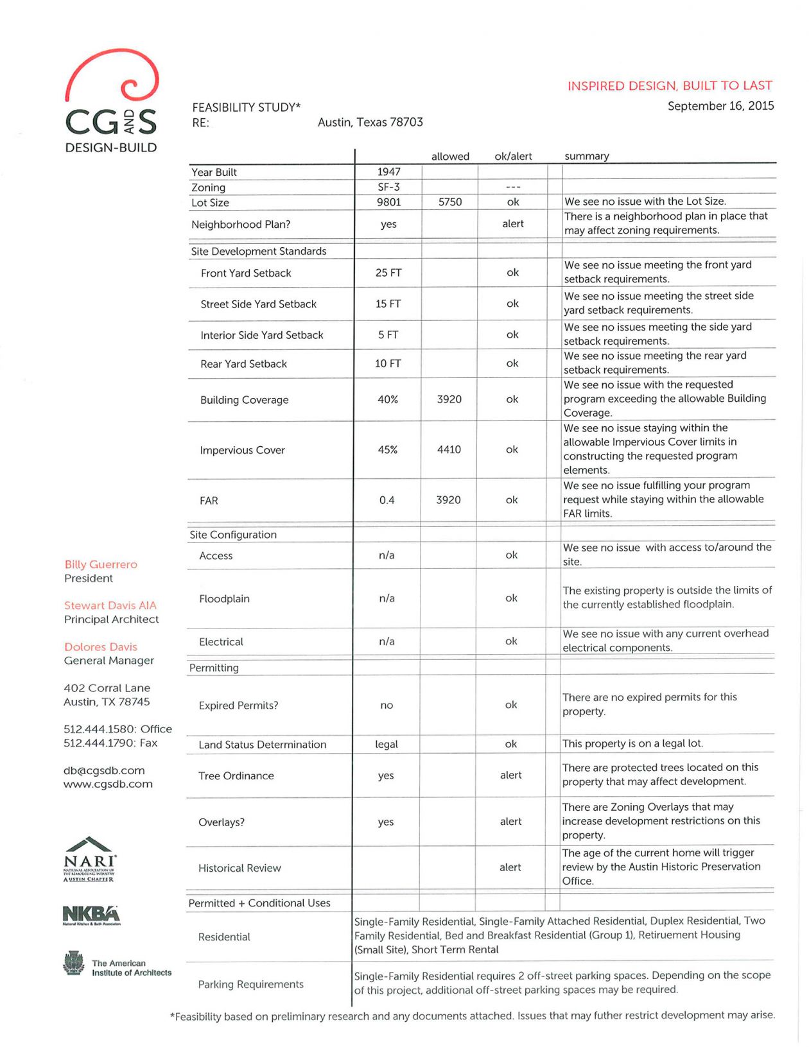
We talk to a lot of people looking to do a substantial renovation, but don't know where to start. In some cases we will recommend doing a Feasibility Study as a first step. Why not just jump into design? Because sometimes we're just not sure if a project is doable, either legally or financially. Or sometimes there are big decisions to make before design can begin in earnest. For example, for large expansion / renovation projects, the big question is: Renovate or tear down and start over? A feasibility study can help answer fundamental questions like that.
From the Owner, we need a must-have/nice-to-have design wish list, a property survey, and the existing floor plan. We also need to know of any homeowner association rules and restrictive covenants. Feasibility work always requires doing zoning and land use requirement research. Once these 'form givers' are defined, we develop plan diagrams to “try on” several solutions. These are essentially block diagrams, drawn at a small scale to avoid unnecessary (and sometimes confusing) detail at this early stage. We then put budget ranges to each solution.
The process culminates in a meeting to discuss the design options, the costs, and the recommended outcome. If the project is deemed feasible, we'll move into a pre-construction services agreement where the project gets fully designed and priced.
Feasibility studies range in cost from $1000 to $4000, depending upon the size and complexity of the work. Our clients think this is a wise investment, given the importance of making a smart decision when it comes to their home and financial wellbeing.
