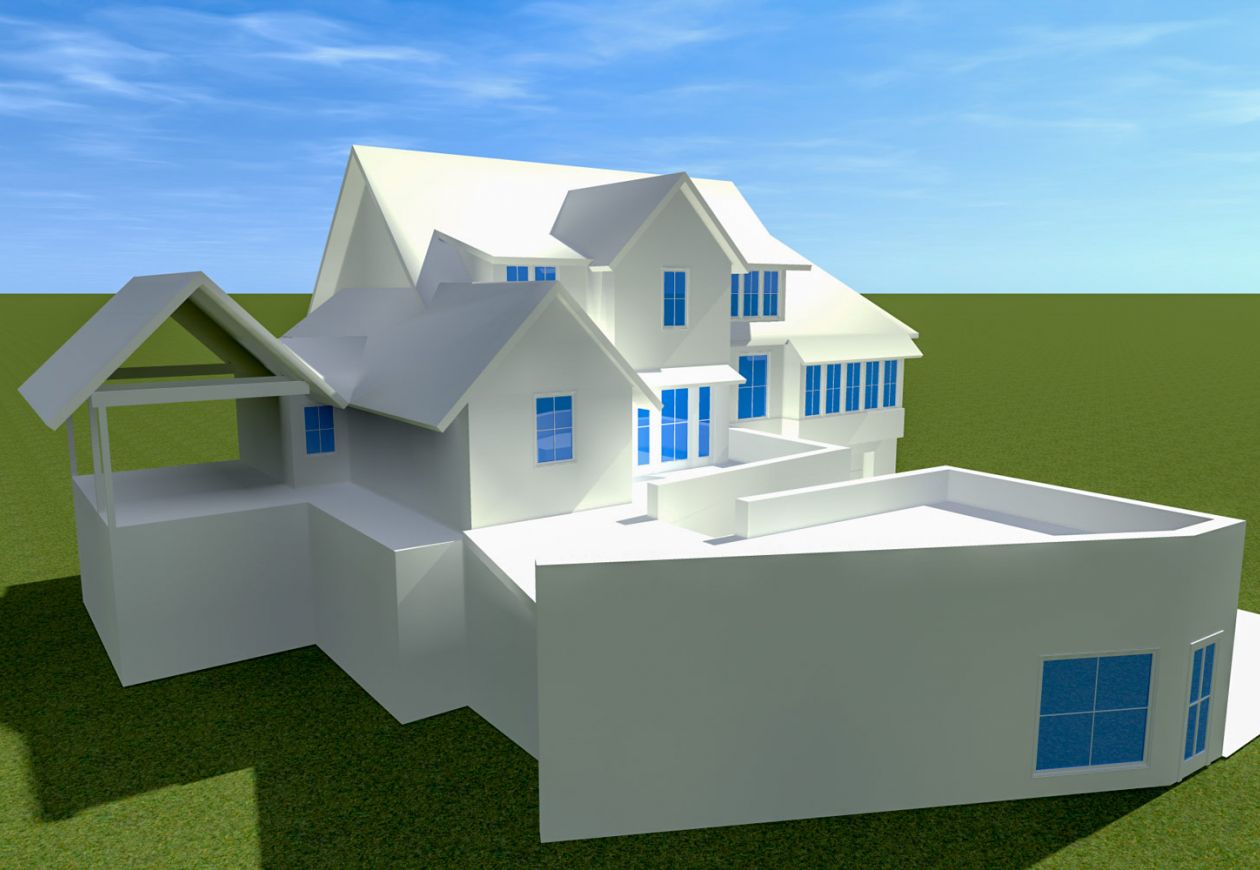Clients often ask us to help make their kitchens and social spaces more unified. With cooking so central to the act of entertaining, it makes sense to foster them both in the same overarching space. Sometimes this can be an elaborate reshuffle of spaces within a home’s footprint. Other times, like in the project featured here, an addition was needed in order to properly establish connections between entertaining spaces. As a former rental property, this house suffered from disjointed, undersized spaces, poor traffic flow, and an unceremonious connection to the backyard. The project called for a dramatic rendition of the integrated kitchen/social/living concept. But first we’ll elaborate on the before conditions:
Uniting the living space with a kitchen with bar seating creates the perfect mix of socializing and cooking. The space feels airy and is filled with light. Carefully selected finishes give a sense of poise and sophistication while still feeling casual and approachable. Deliberately big walls make room for art without having to sacrifice windows and daylight.
So there it is: more space, more light, and better definition of space to enable a social experience. We look forward to describing Phase 2!
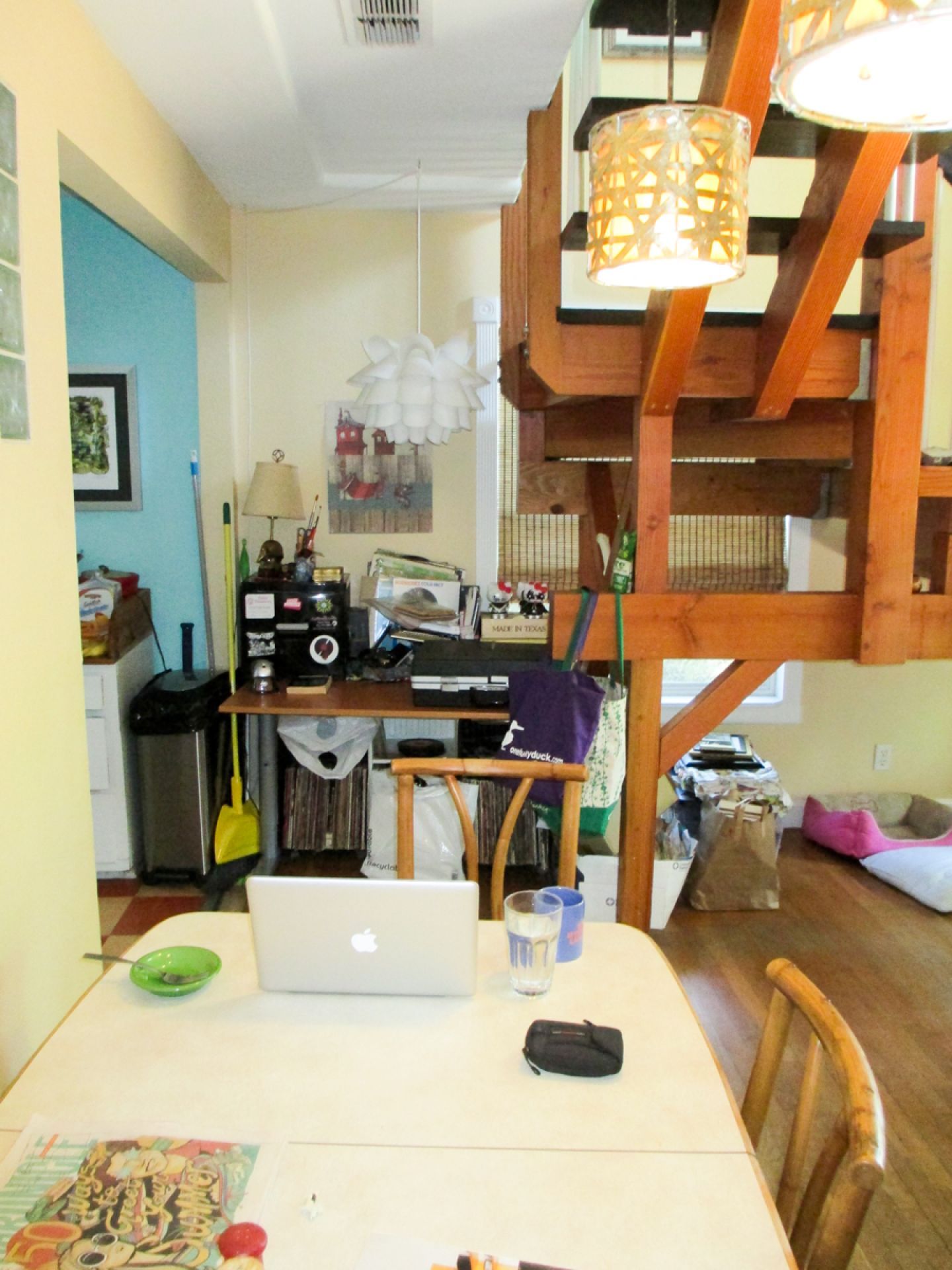
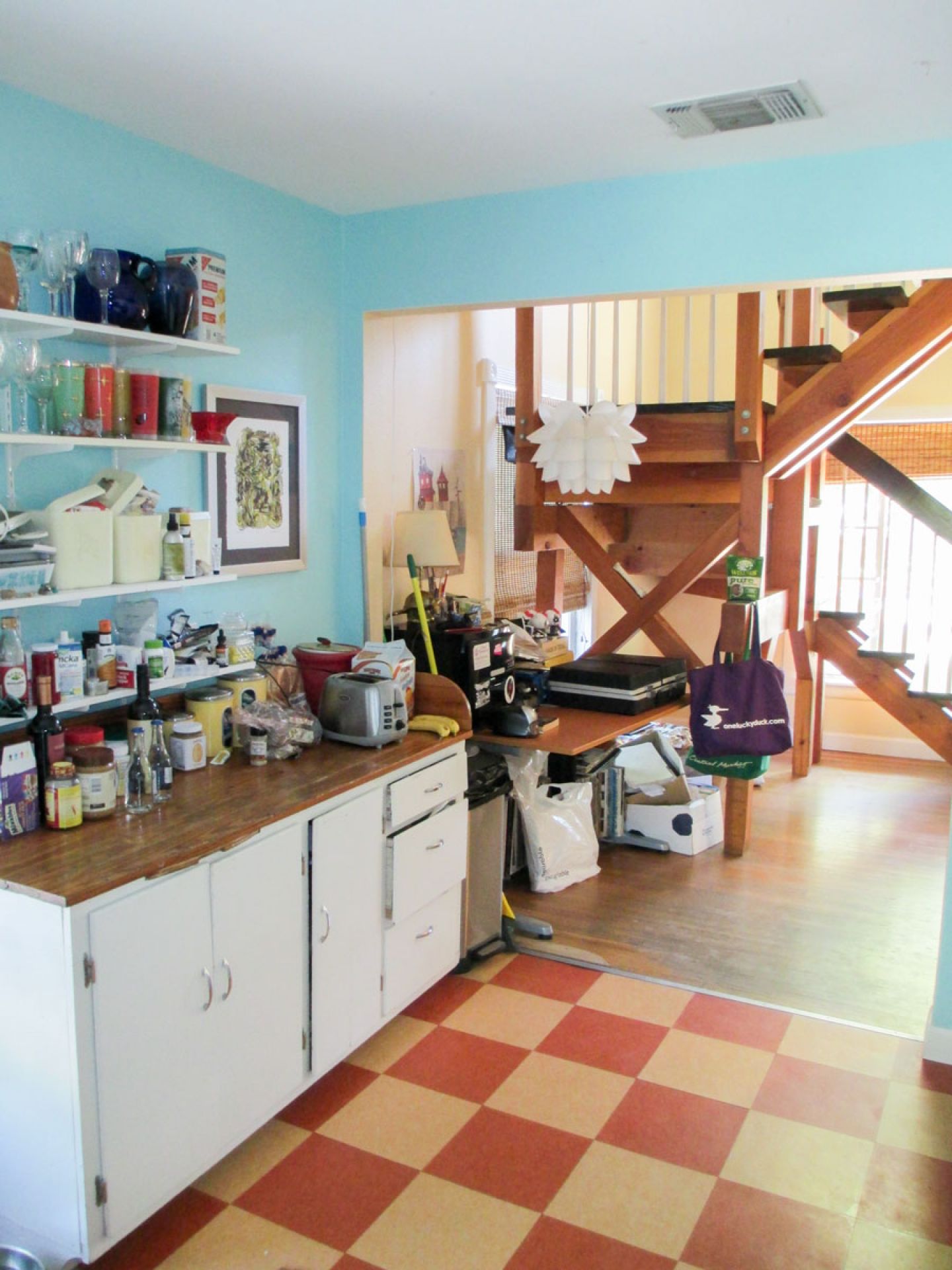
The dining area was carved out to the side of the main entry and the home’s main stairway, around the corner from the kitchen.
Back in the corner of the original house, the kitchen was small, lacked storage options, and had finishes that didn’t suit the clients’ taste.
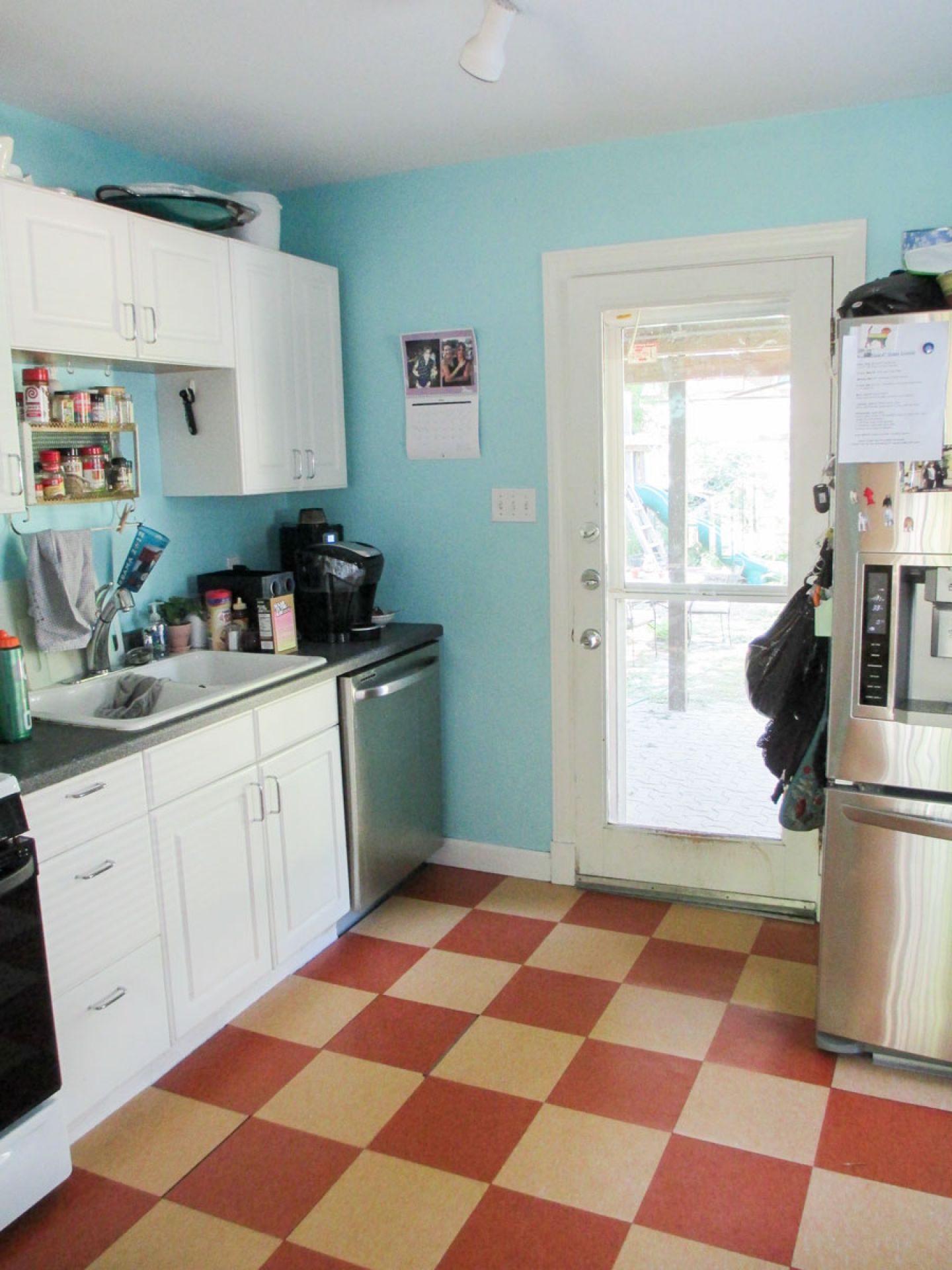
The connection to the backyard was through the kitchen, which is a typical but inconvenient arrangement. This small door opened onto a sparse patio covered by a second story deck. Need: A stronger, more elegant connection to the outdoors!
Remodeling projects that fix these types of layout problems produce enormous value,
improving both quality of life as well as property value. But how exactly did we achieve unification of both the socializing and cooking function while creating more storage/usability for the kitchen? This is where creativity comes into play.
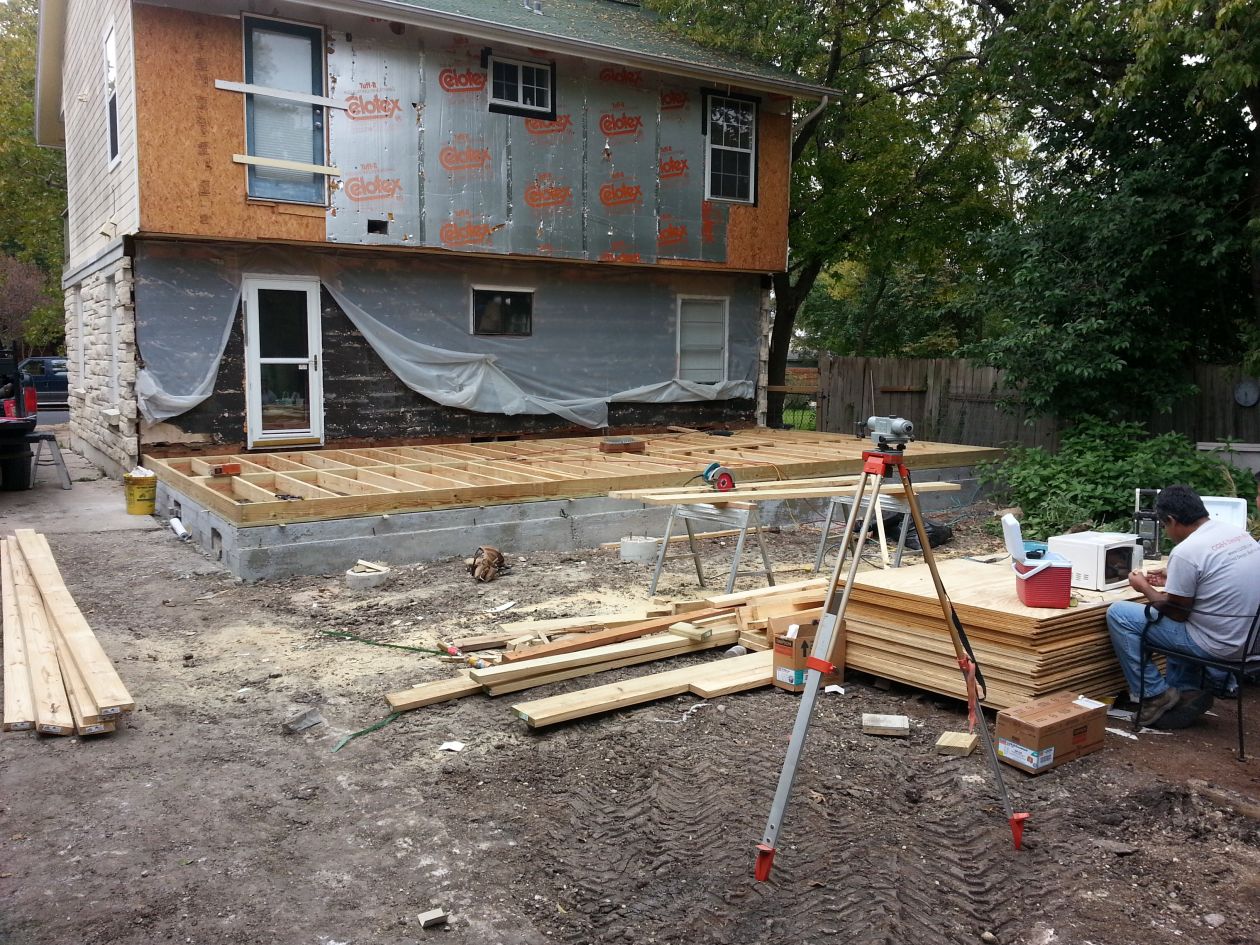
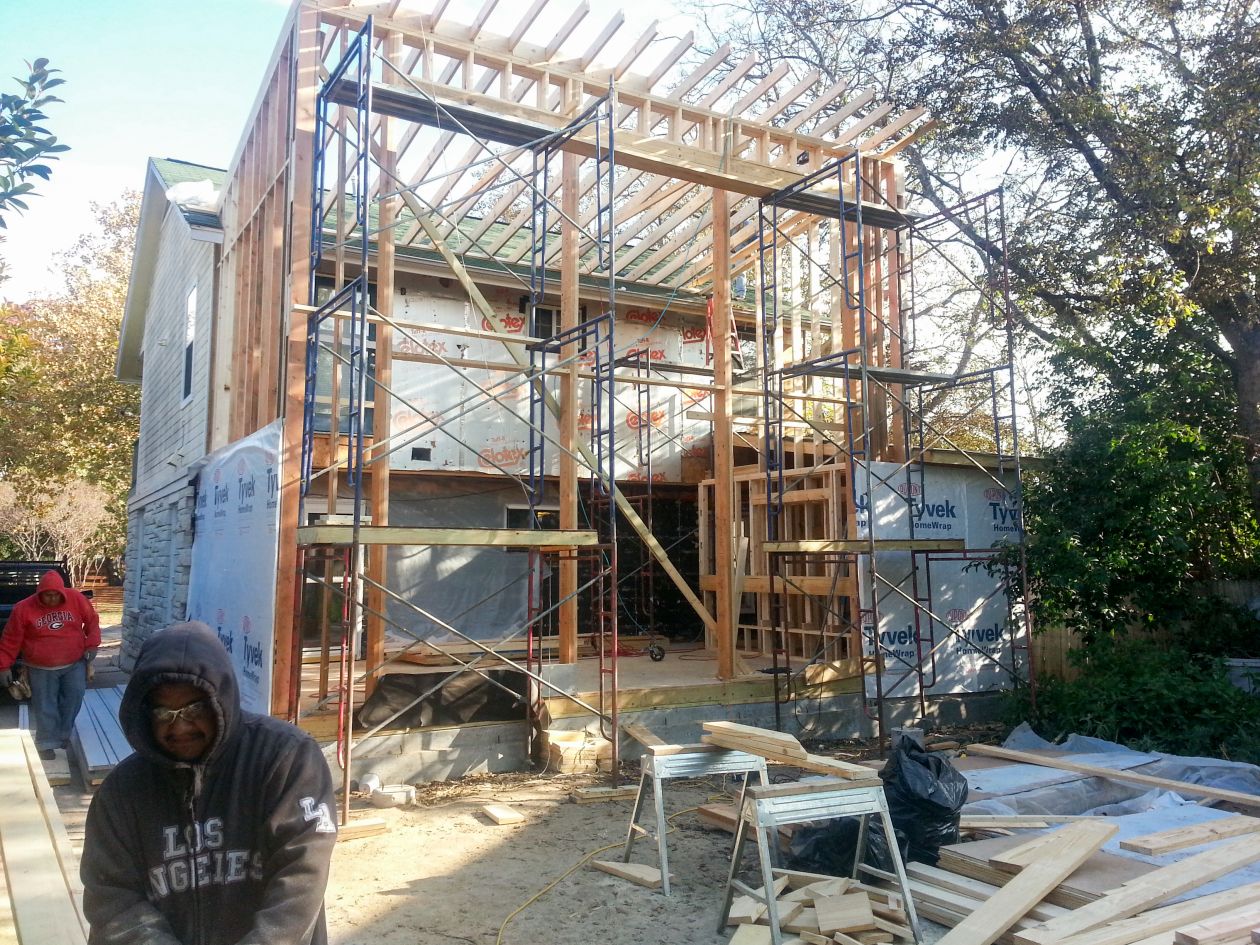
Boom, a full two-story addition, expansive, with a huge wall of glass to bring light into a new kitchen/living space, all while creating a strong connection to the backyard, which awaits further landscaping work.
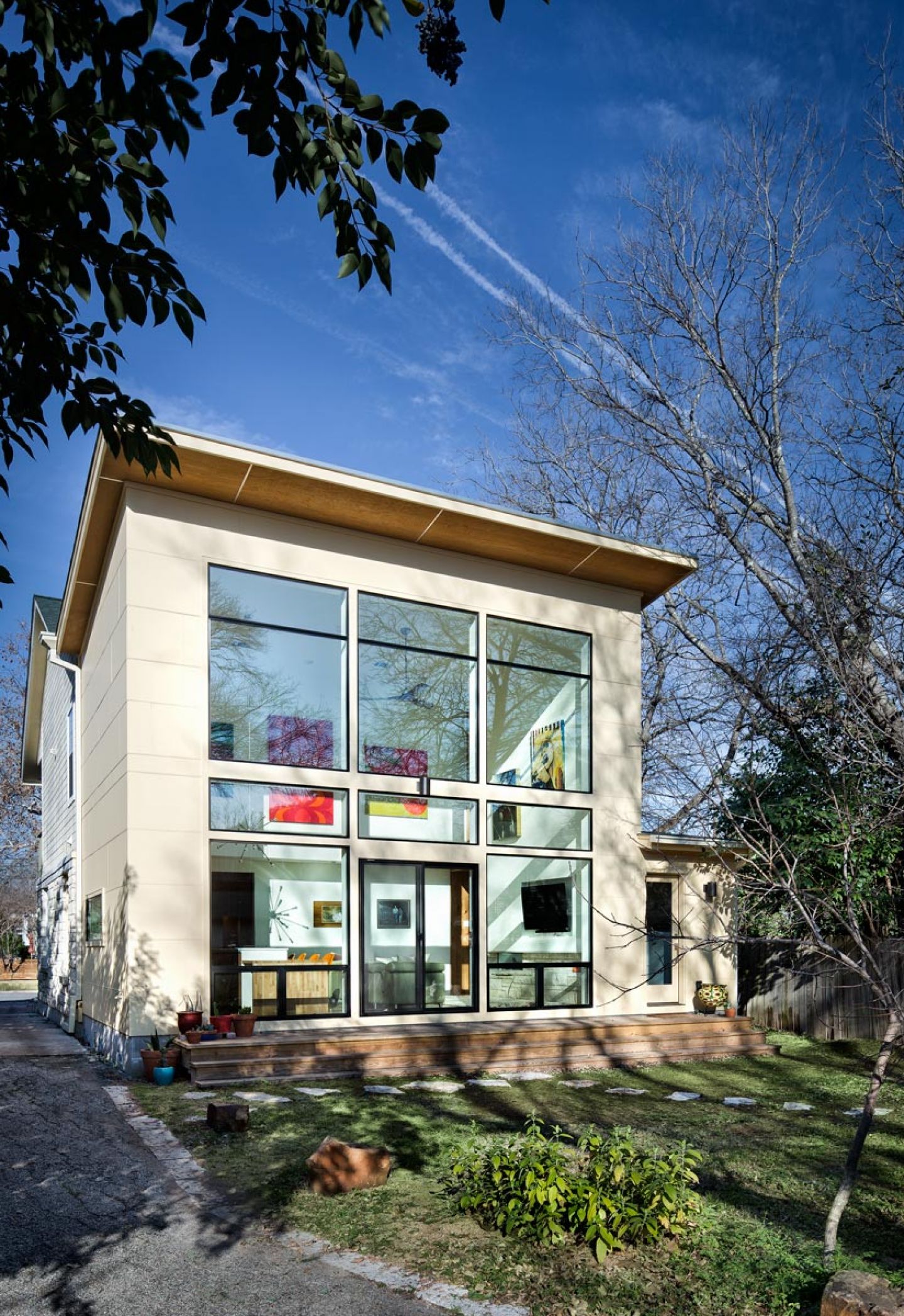
And voila, the finished addition.
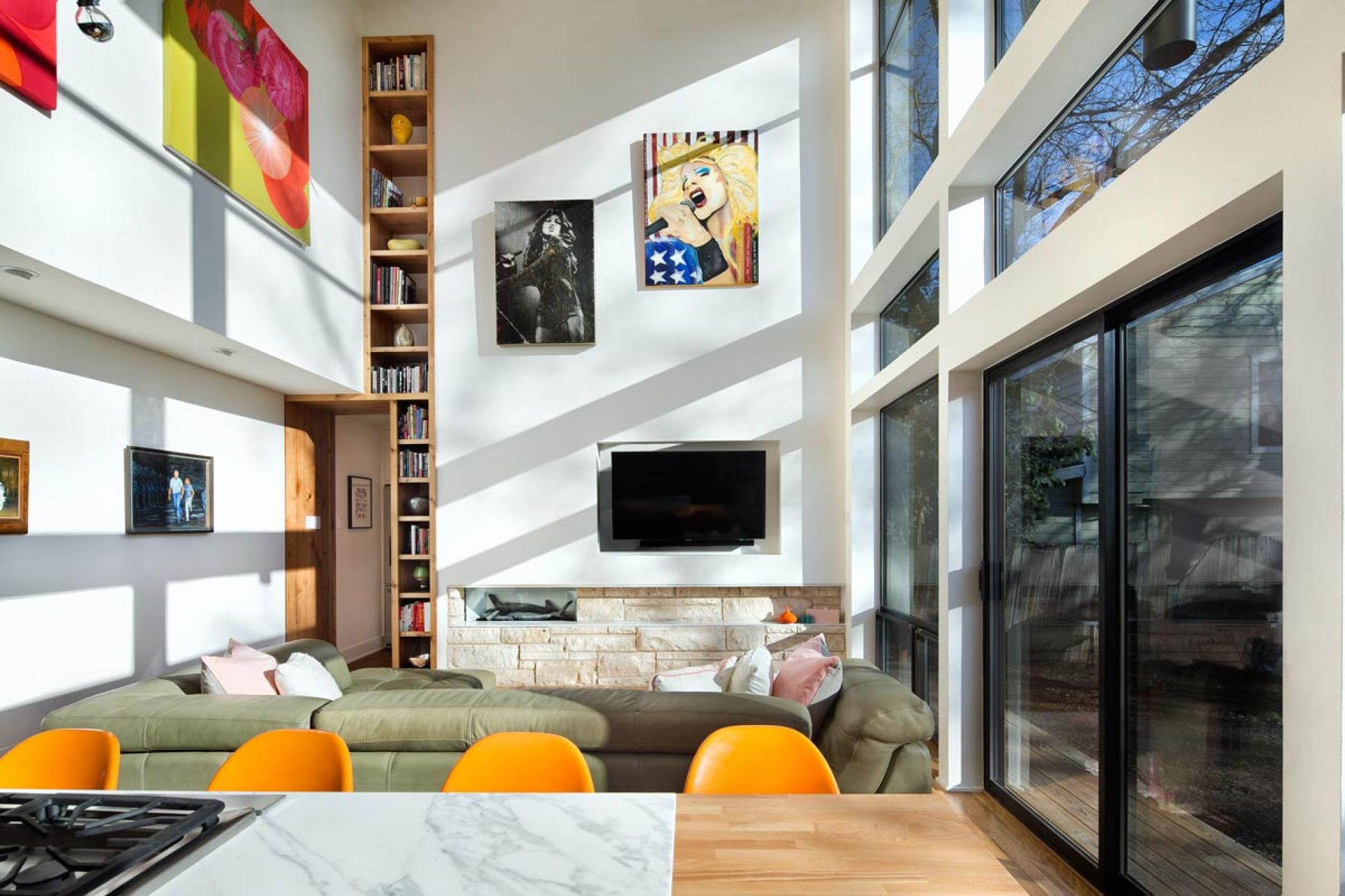
Uniting the living space with a kitchen with bar seating creates the perfect mix of socializing and cooking. The space feels airy and is filled with light. Carefully selected finishes give a sense of poise and sophistication while still feeling casual and approachable. Deliberately big walls make room for art without having to sacrifice windows and daylight.
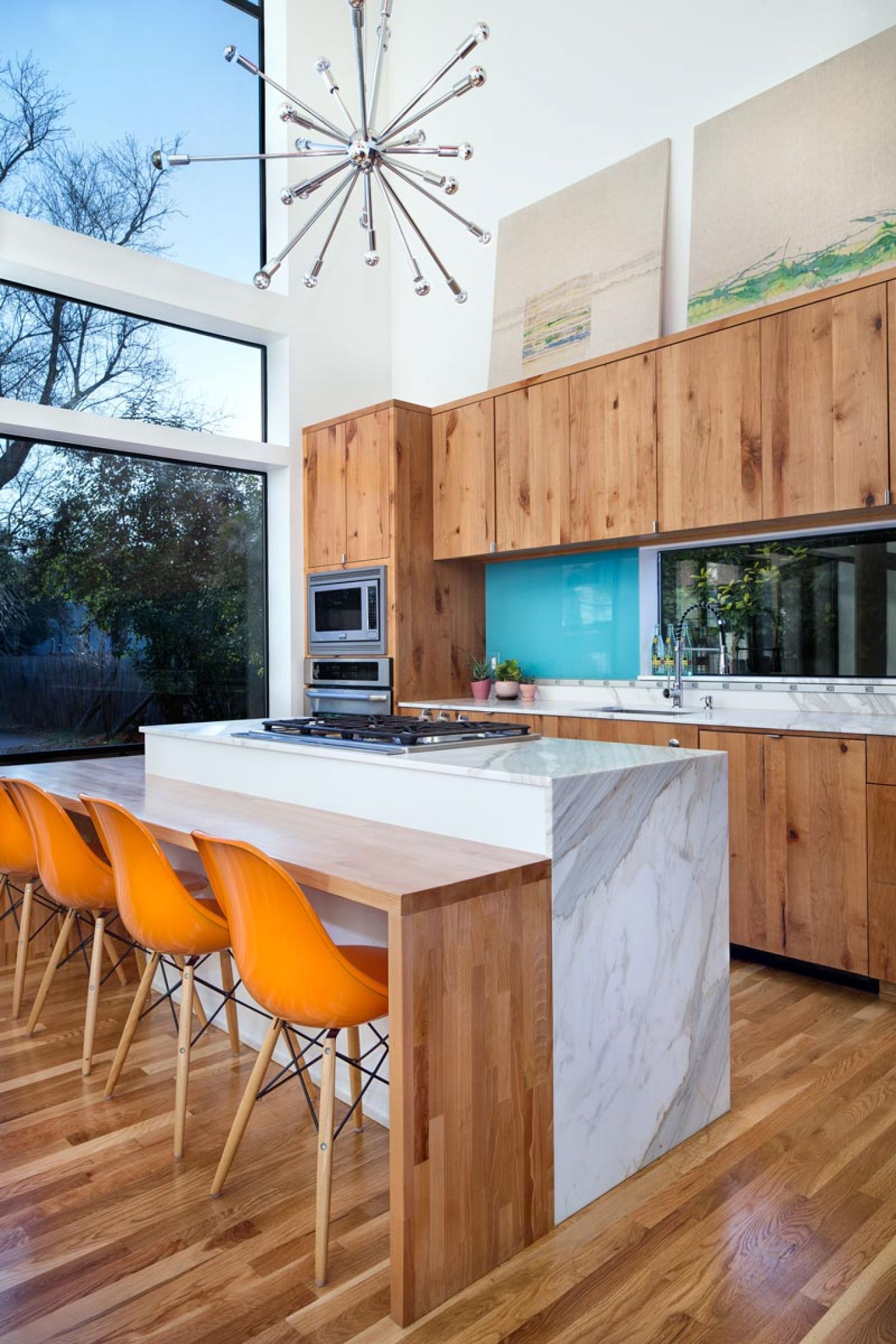
With a split-level island, there lies a great opportunity to show off two different materials – each chosen to highlight the other. In this case, the a refined marble upper surface is paired with a more humble butcherblock lower surface. Here, the cook can stand and chat with guests seated at the wrap-around table for seamless entertaining – or supervised homework sessions. The painted glass back-splash provides an anchor color for the space’s furnishings to play off of. Point, counterpoint.
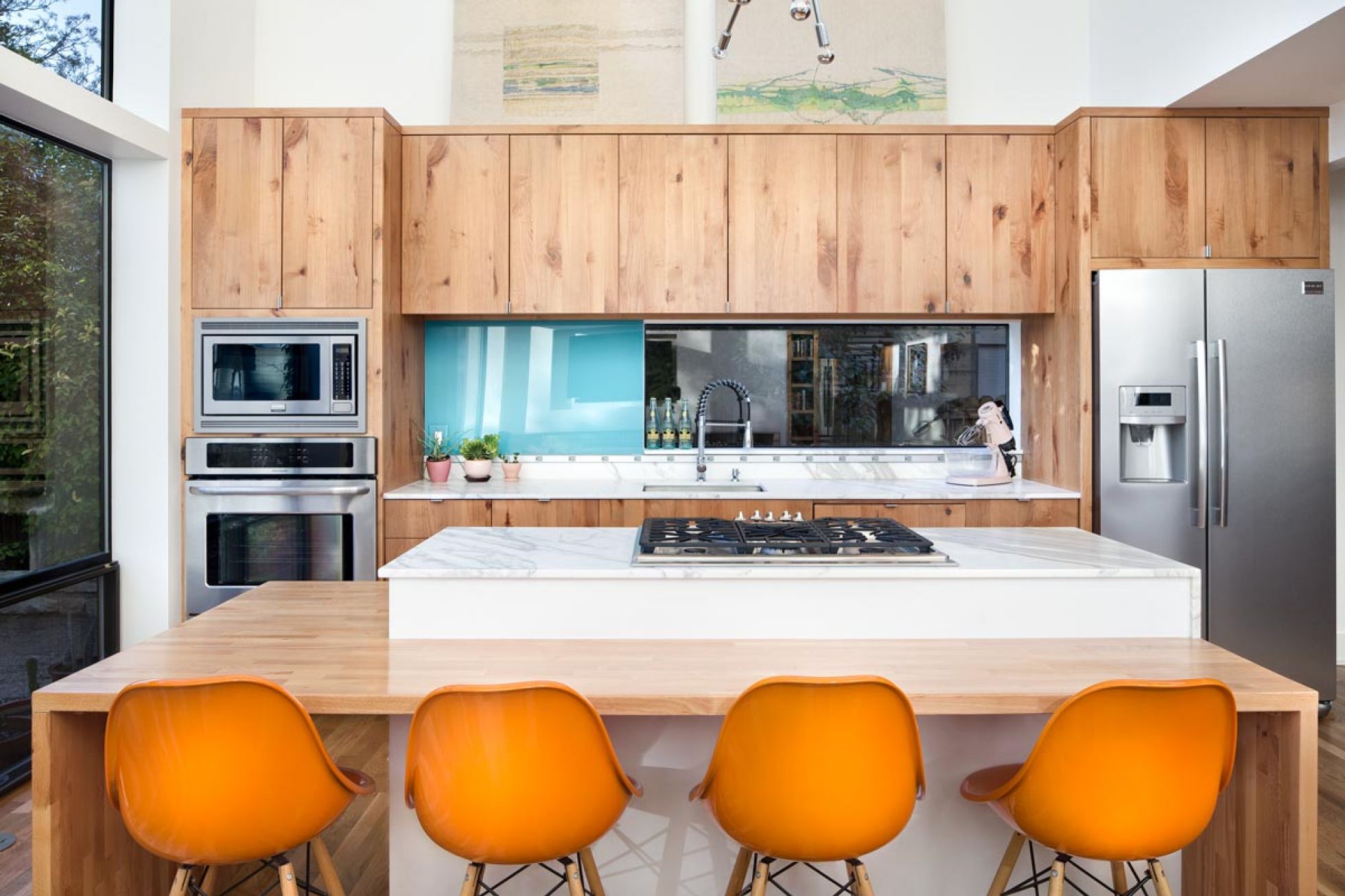
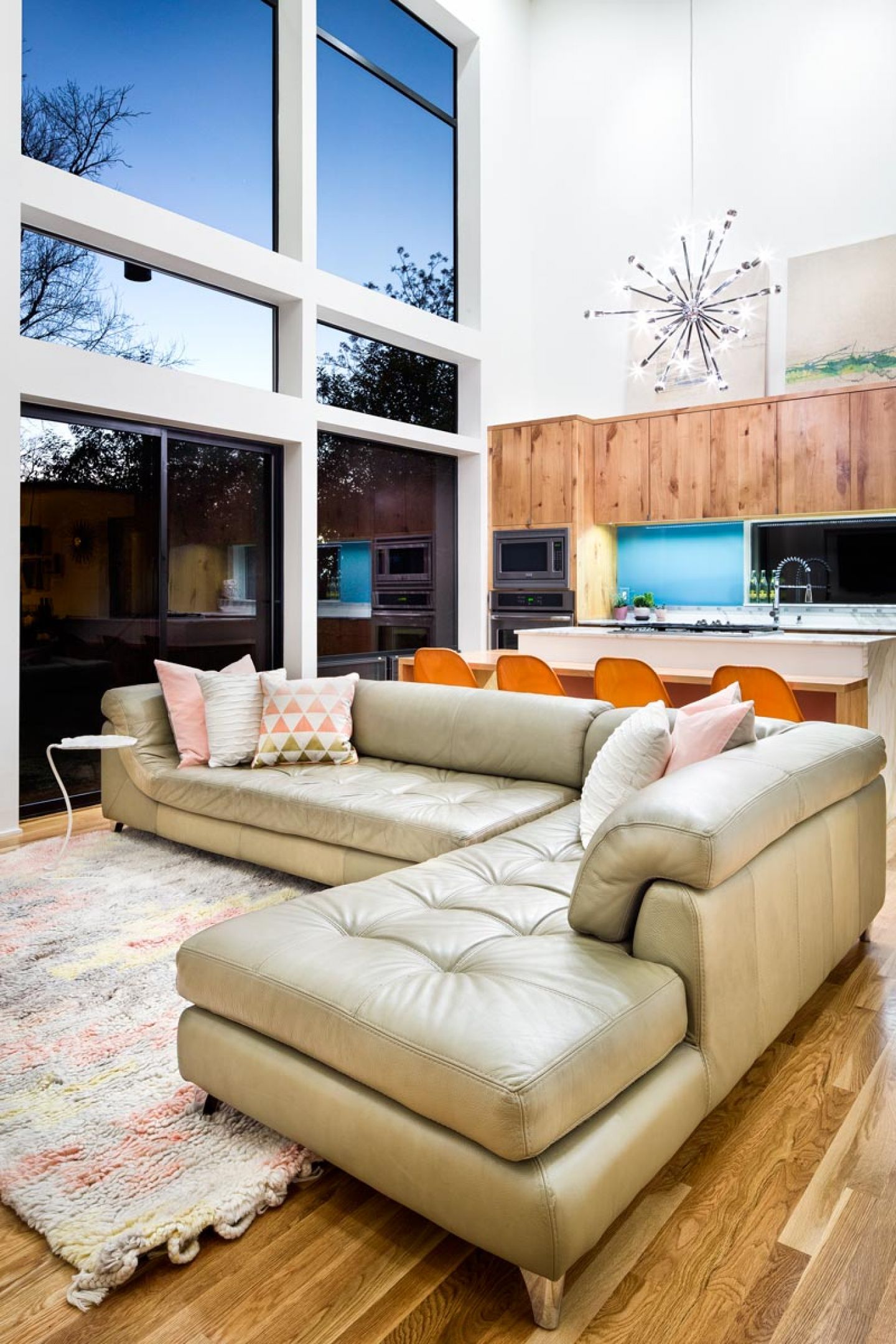
The tradeoff of such an arrangement is possibly losing a more dedicated, formal dining space. It’s nice every once in a while to forget the context of the kitchen altogether and have a more intimate dining experience, right? So for this project, we spruced up the original kitchen, installed new wood flooring and maximized the available storage making sure to create balance between closed and open cabinets so the clients could display their collectibles around a buffet counter.

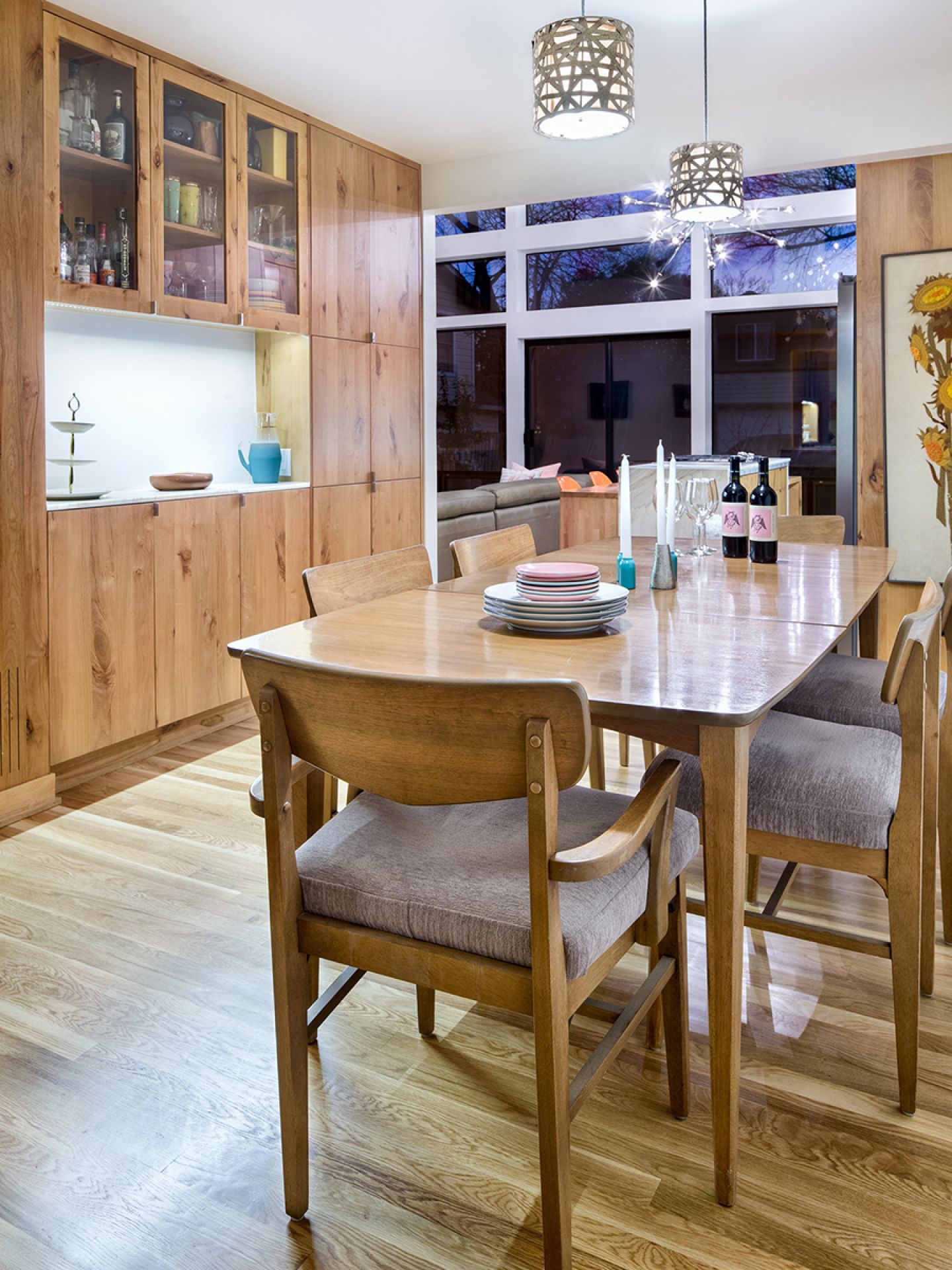
Quite the contrast between old and new?! Out with the old, poorly functioning kitchen and in with the new cozy formal dining room.
So there it is: more space, more light, and better definition of space to enable a social experience. We look forward to describing Phase 2!
Contributions and editing by Joanna Hartman; professional photography by Paul Finkel



