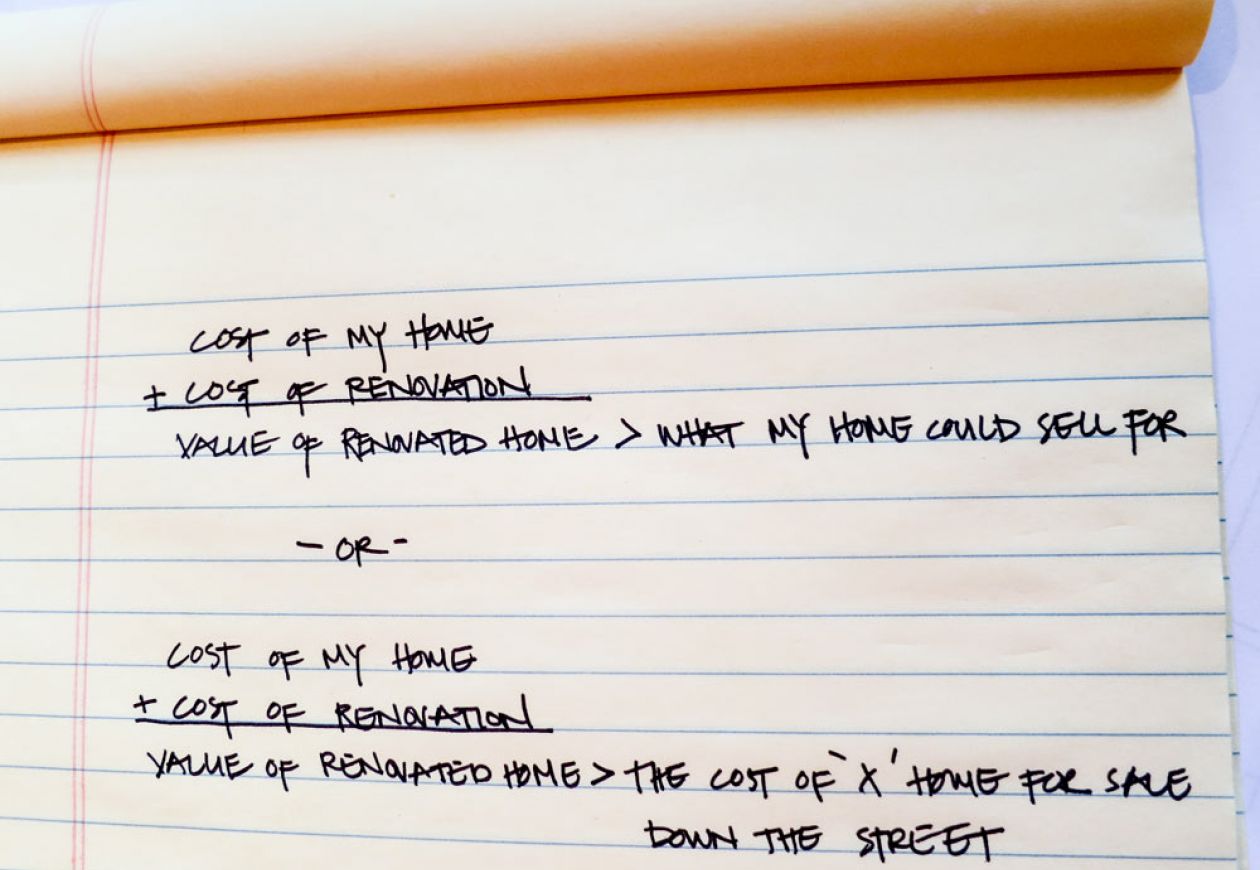Our specialty lies in renovations and additions, but we also design and build entirely new homes. New construction projects are fun for us to do every once in a while for a variety of reasons.
To begin with, they’re easier to do. In renovation we often discover unexpected complications once we really evaluate the condition of an existing structure, and those challenges can be expensive and difficult to remediate in the design process. They also make construction more challenging, and lengthen the time a project takes. In a sense, these difficulties are part of what makes our work so interesting and ultimately rewarding, but no one likes extended time frames and extra cost. By contrast, when starting from a blank slate, we can predict much more of the future beforehand, especially with well thought out, fully developed construction documents and detailed budgeting. In new construction it’s often easier to deliver projects on time and on budget.
Secondly, developing a project “as a whole” offers a different level of creative vision, both for the designer and the homeowner. It’s beautiful to harmonize with an existing home and extend its potential, but its also tantalizing to have a completely fresh start. What would it be like if you could make your home any way you liked it? The seduction is the chance to have zero compromise, to make your home particularly adapted to you in its every aspect. There are limits of course; it’s rare to find a client with unlimited budget, time, and space (governmental regulations are another limiting factor). But the chance to start anew often gives clients more leverage within each of these constraints.
Things get even rosier with an infill project such as the one pictured here, because there is no sense that the project is degrading the existing fabric of the neighborhood. New construction can get ugly when the resulting structure exceeds the scale of the neighborhood or destroys the natural environment, but when infill construction is done right, the effect is the opposite: the neighborhood is enhanced, fallow land is made useful, urban density increases, and nature is preserved, not destroyed. There are debatable aspects to the virtue of the items in that list, but it is our view that infill works well in Austin when done with thoughtful design, a quality builder, and with respect paid to the constraints placed by city government or neighborhood associations.
There’s a lot of freedom with this approach to design. The images below show the evolution of a new construction project as we collaborated with our clients, made proposals based on their wants and needs, and then reinserted that feedback to drive further modeling. A careful look shows considerable revision, as we shall see.
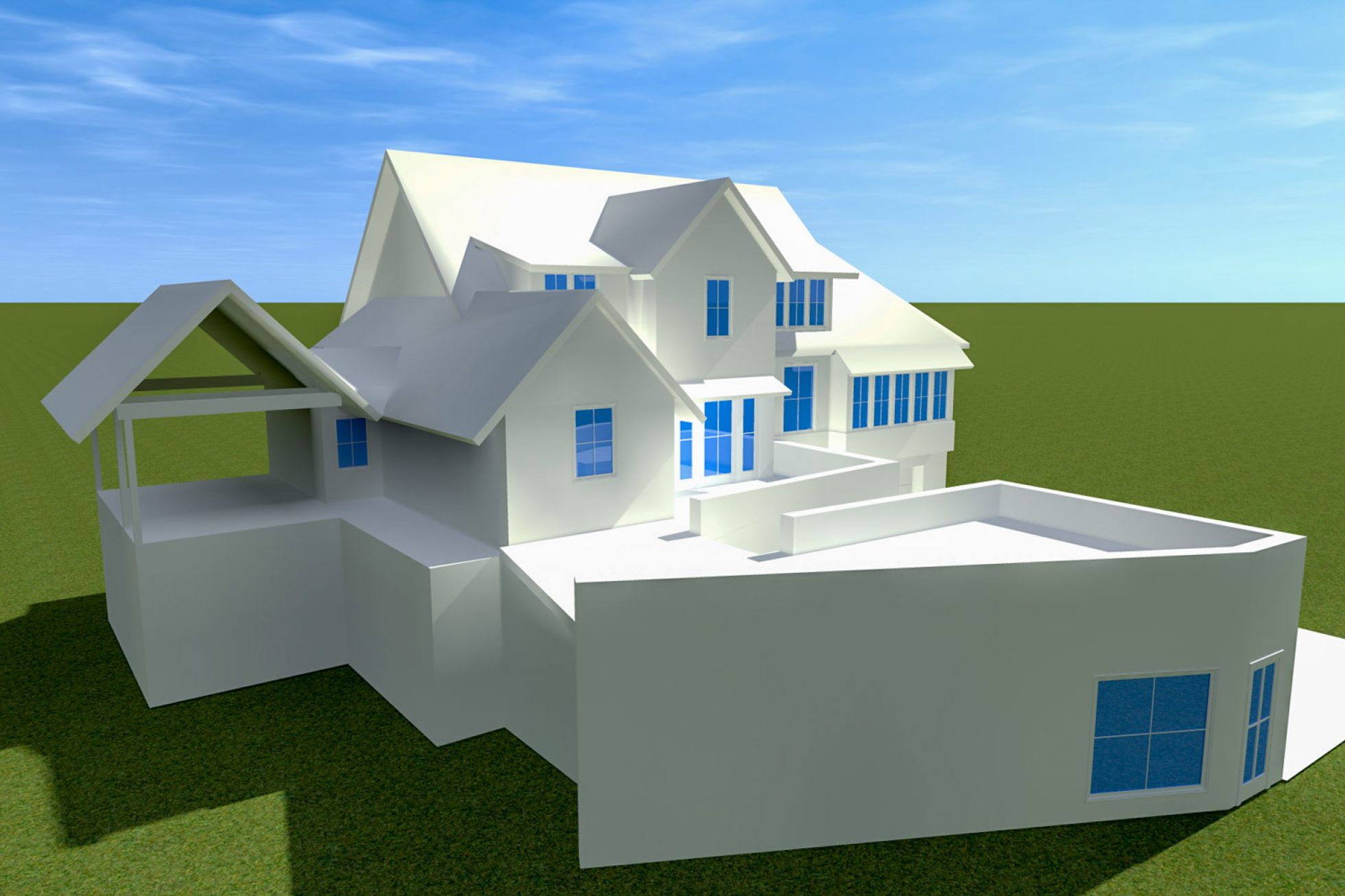
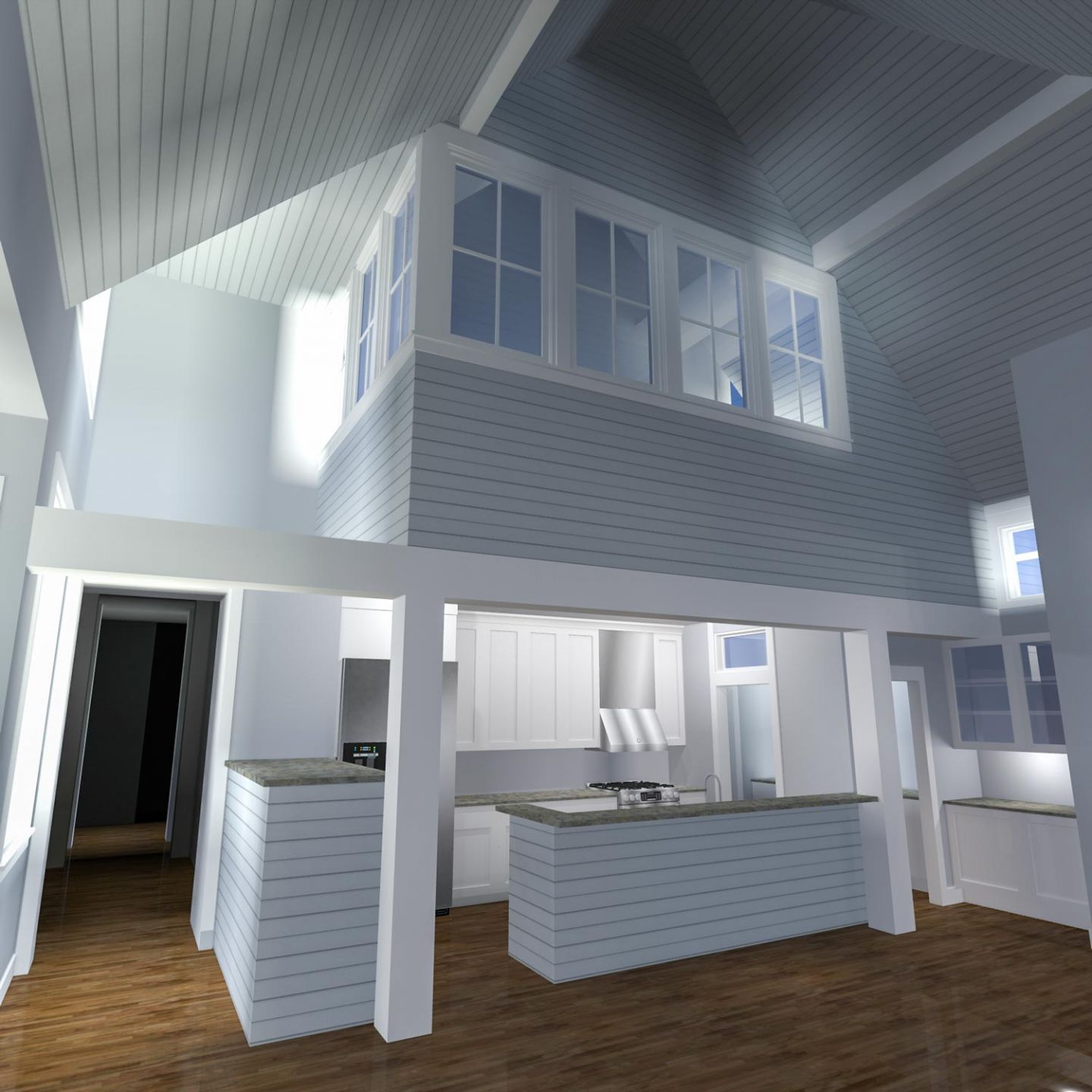
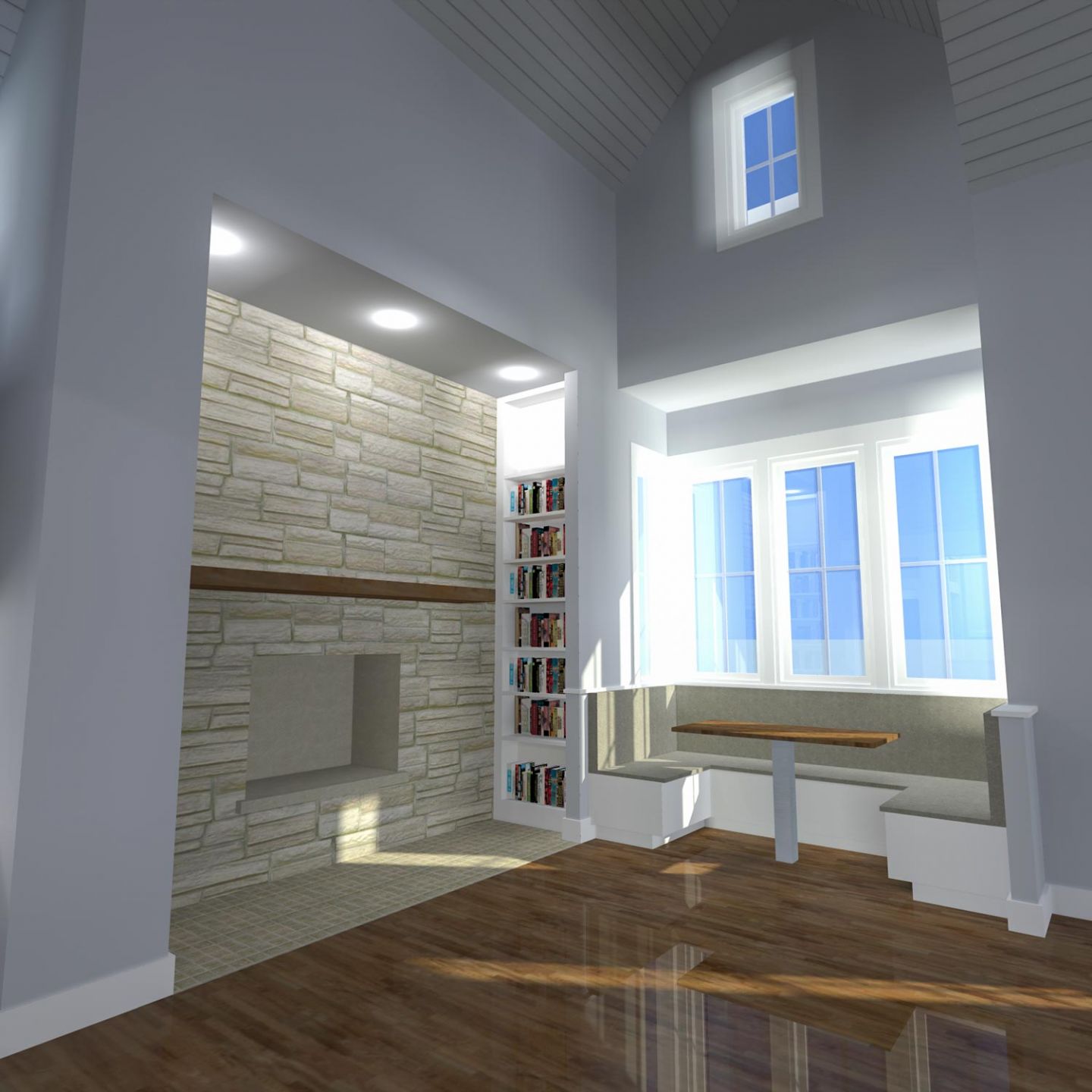
This interesting atrium like space, with its soaring ceiling, is certainly an impressive architectural feature, but the way the surrounding spaces worked together proved to be problematic and discordant. No matter—our designers flipped the floor plan to help clarify the situation. And the end results from this adjustment are looking really nice.
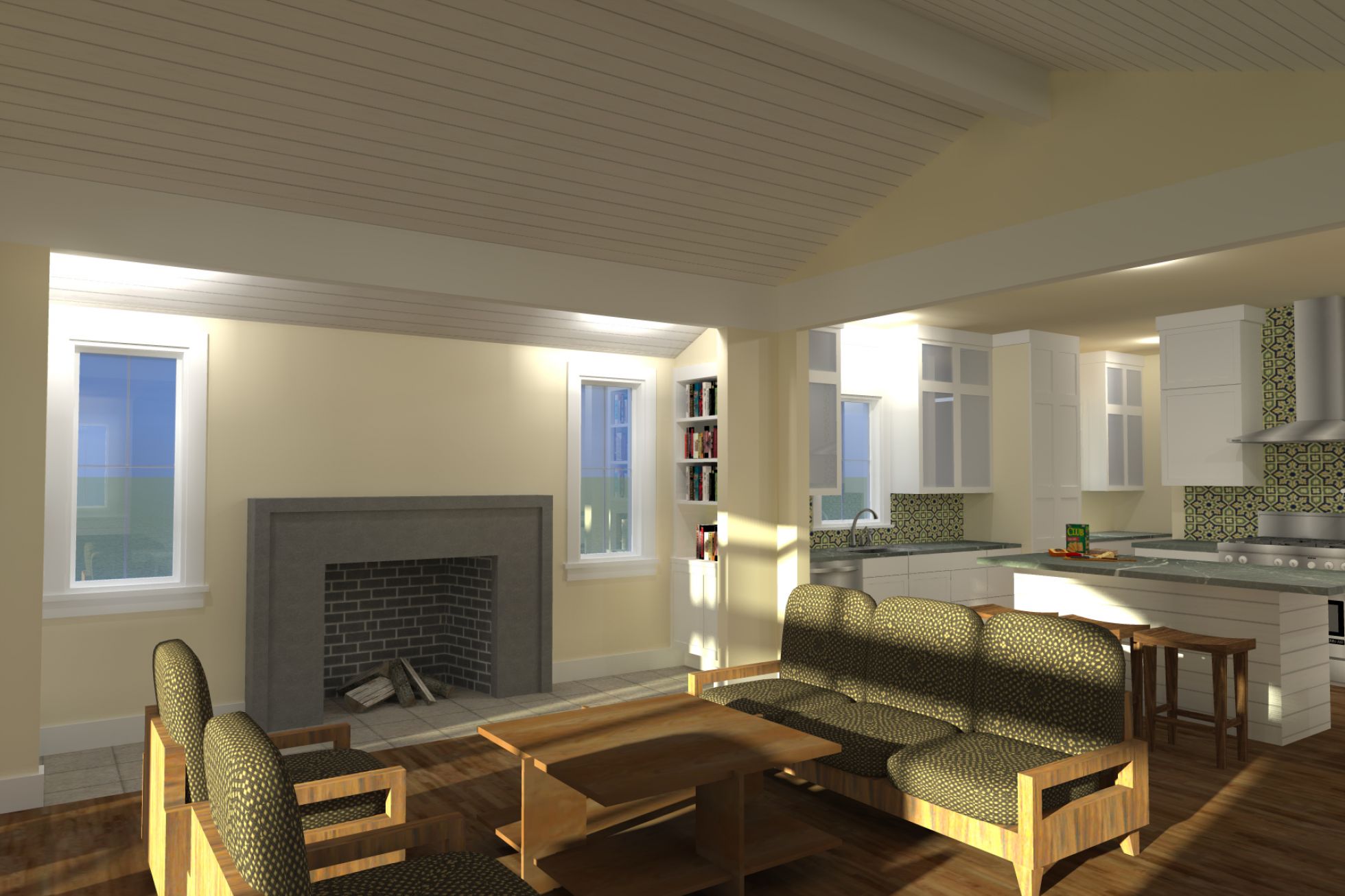
The kitchen was previously a galley type design with a pass-through opening, but now open and inviting, with a central island with bar seating. You can already feel how good it will be to sit at that bar and talk.
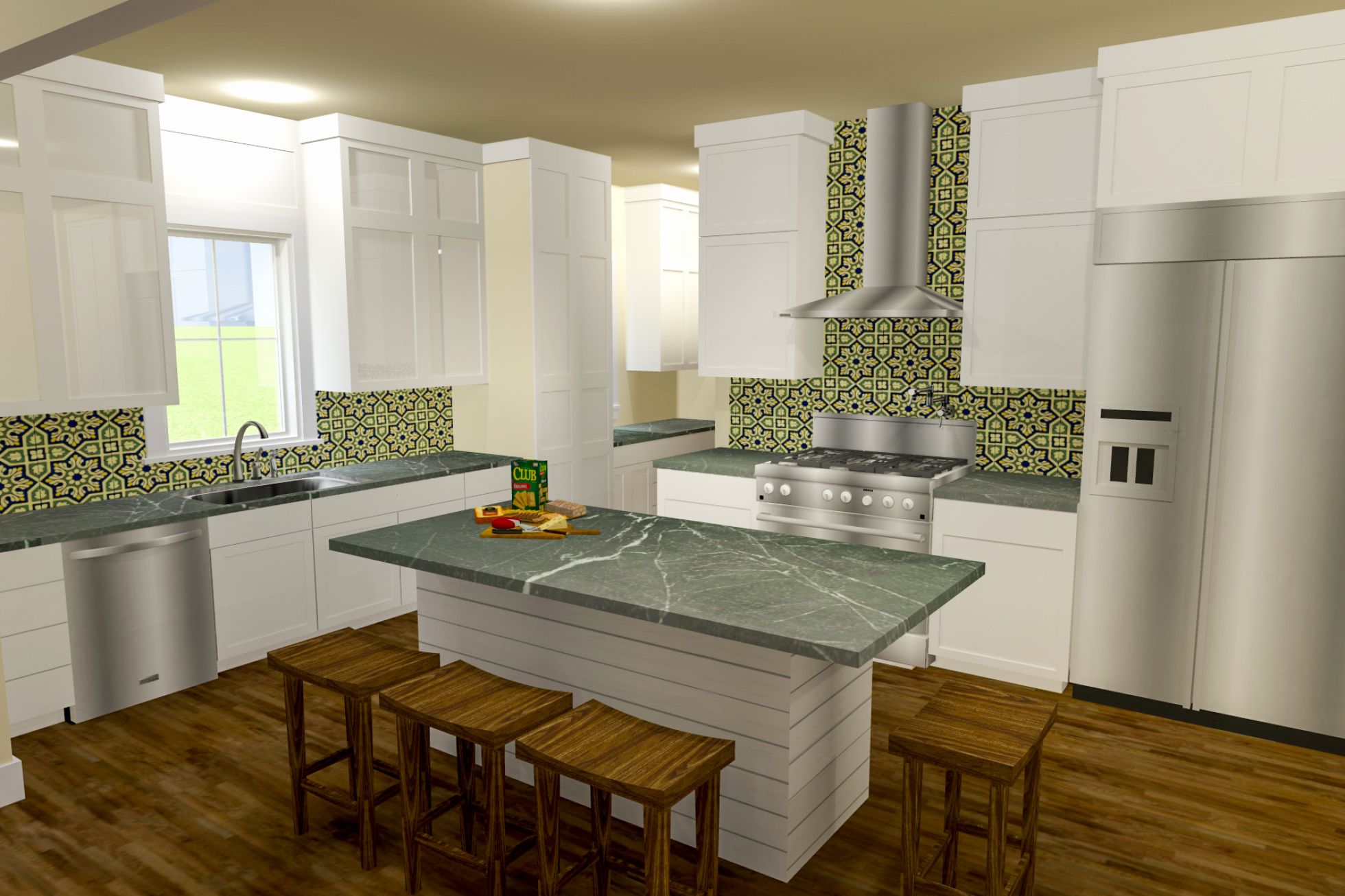
The kitchen now opens to a series of spaces, each purposeful and elegant, from the breakfast nook, to the dining area, to the fire sitting area. Bookshelves tucked in and flanking the fireplace add a quaint touch. Beyond all this a porch awaits.
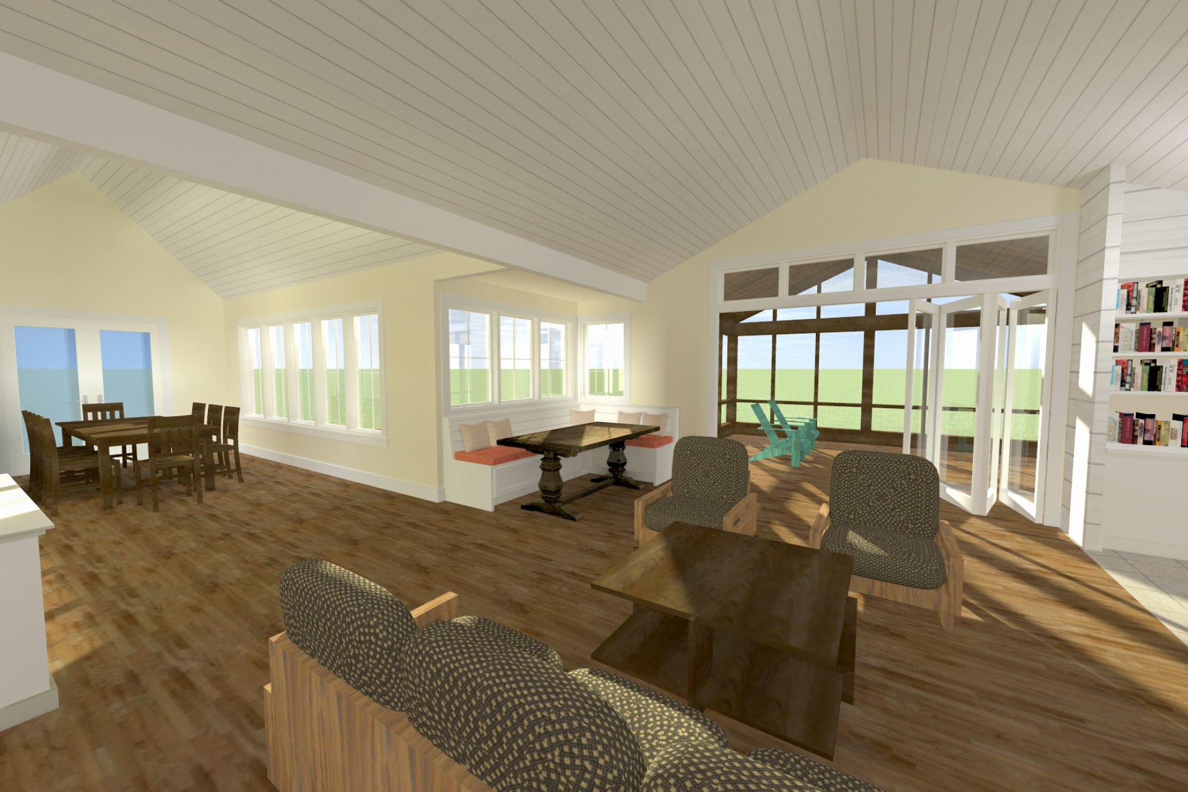
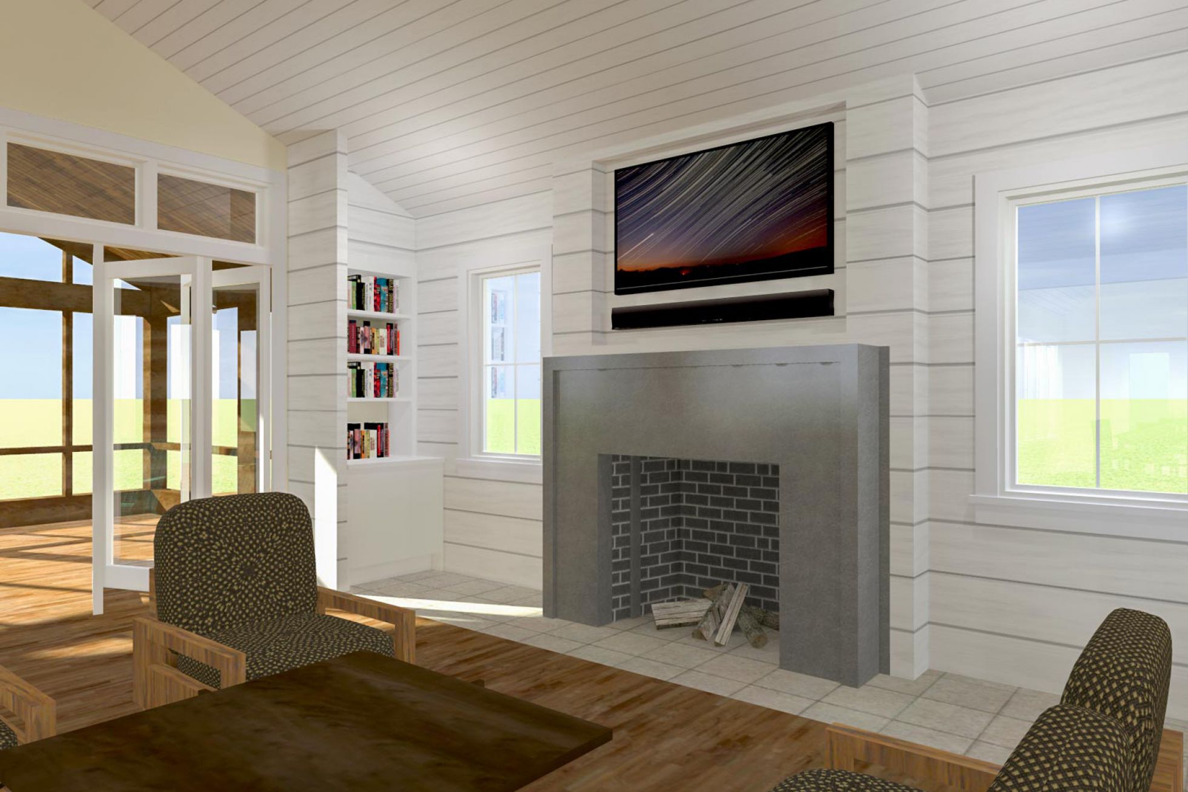
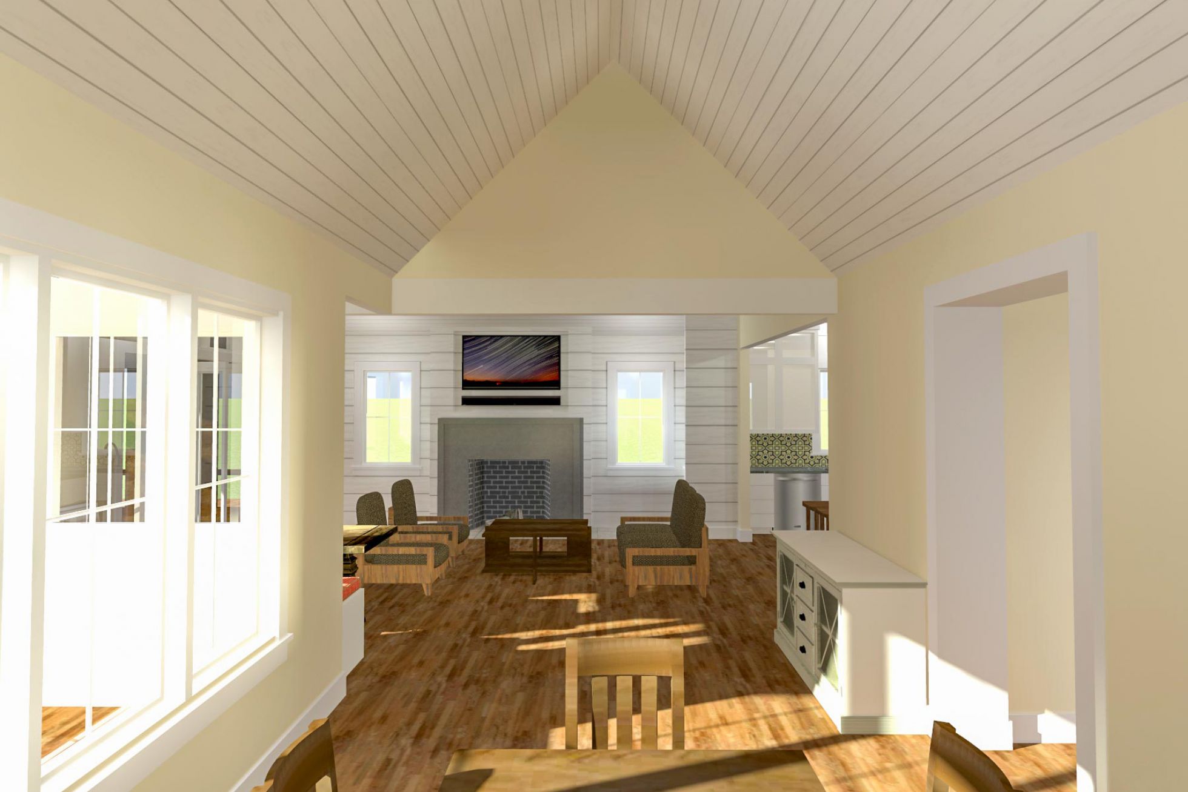
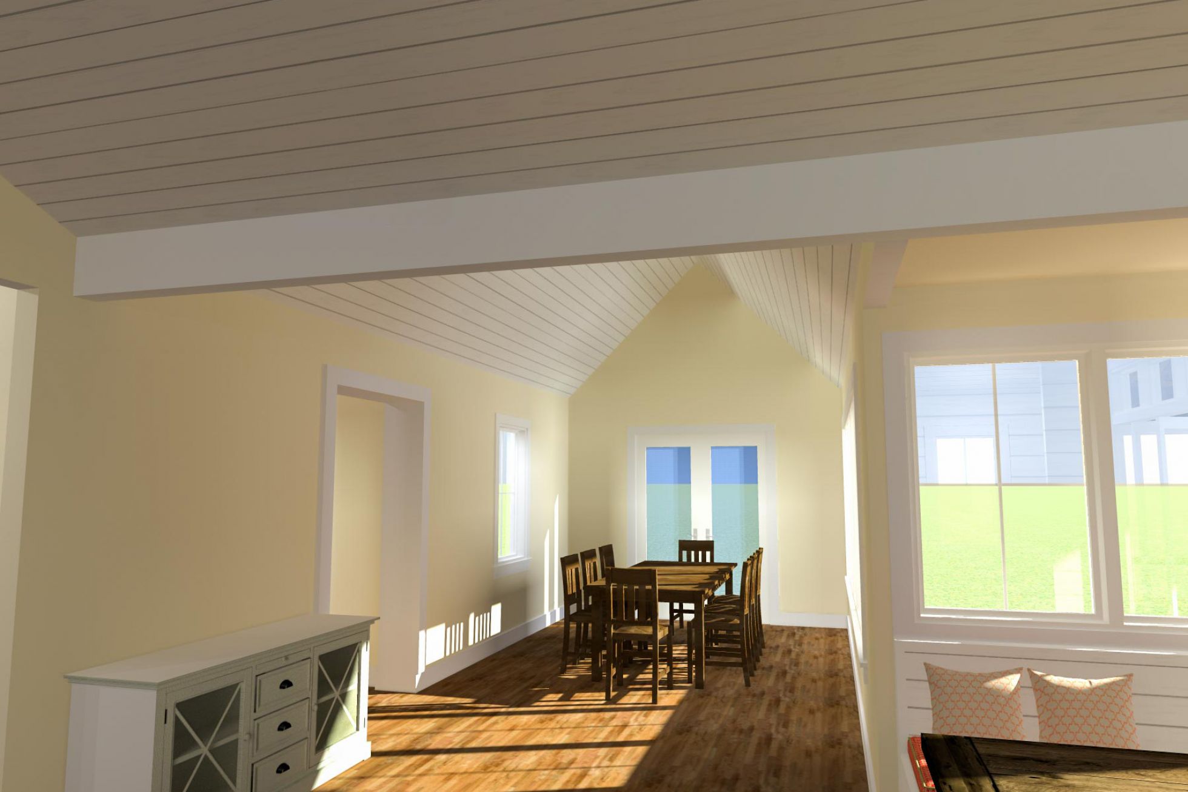
These changes demonstrate the power and flexibility of starting from scratch.
If the client and designer are not overwhelmed by the many degrees of freedom new construction offers, one can make useful and intuitive design decisions in a flexible manner. In this case we observe certain features fade out of the design and the final forms become more and more concise and articulated. The end result is one of a compelling new home, adapted to its site and greater neighborhood, and fulfilling the clients’ vision and dreams. Now for the fun part: construction! Stay tuned as this project comes along.
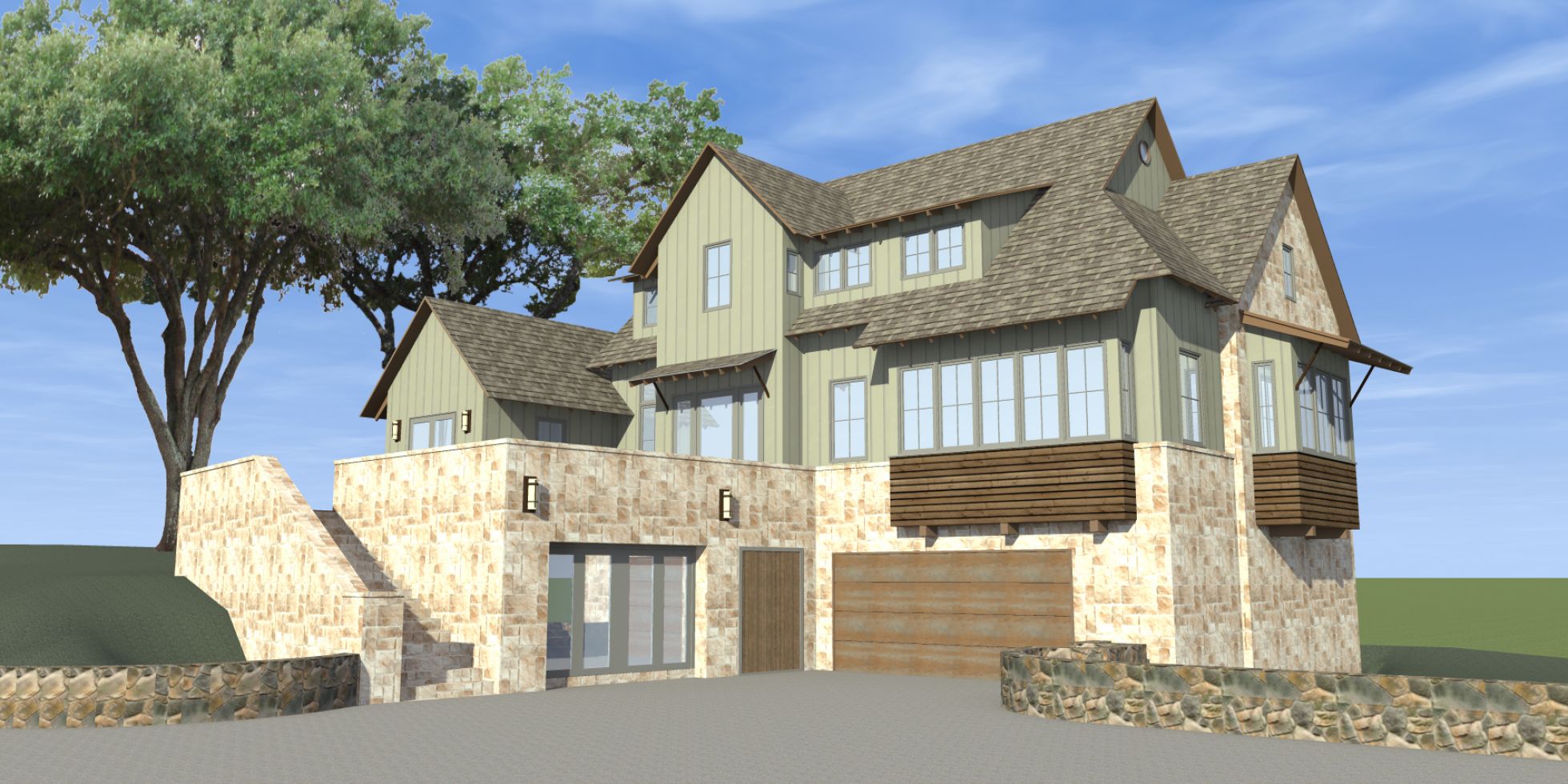
The completed 3D modeling, filled out with texture, finish material, and color. 3D models supplement the design process, and are quite helpful for our project managers as they become familiar with the work ahead.



