Every once in a while we take on a design project that we don’t build ourselves, and in even rarer circumstances, we get the opportunity to design one of these projects for a close friend or family member. Such was the case for Tai Denner and Val Hempel Denner, an expecting couple that are embarking on another one of life’s great milestones: the creation of their very own home. Tai has been a family friend of Principal Architect Stewart Davis’ family for a little over a quarter of a century, and so when the chance arose to work with him on his hill country homestead, it was pretty exciting. Tai is in the construction industry himself as a superintendent for Prestige Builders, the general contractor of the project. When we went out to meet Tai on-site amidst the framing stage, his pleasure at seeing the building formed before his eyes was palpable. This is what we saw:
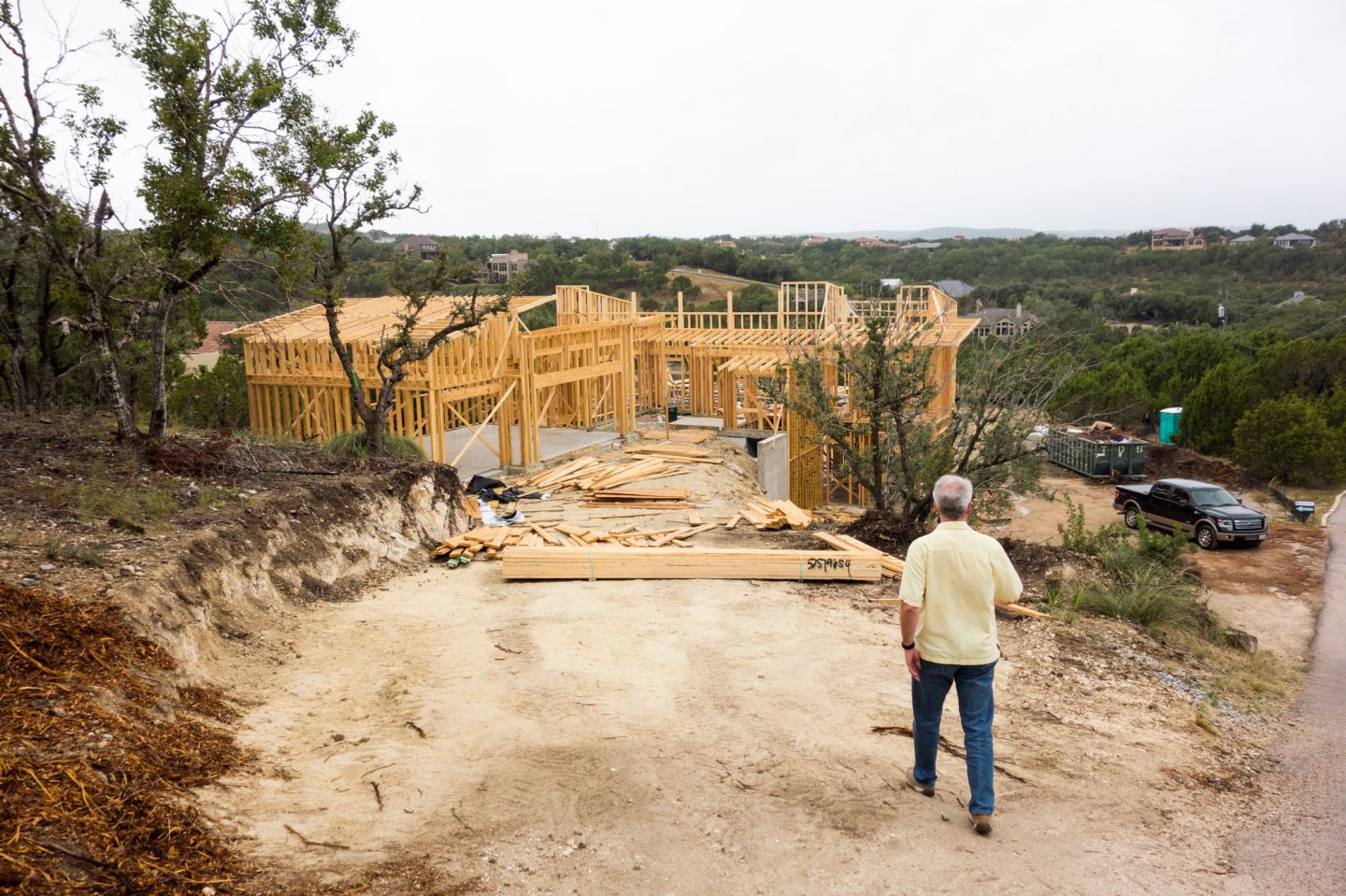
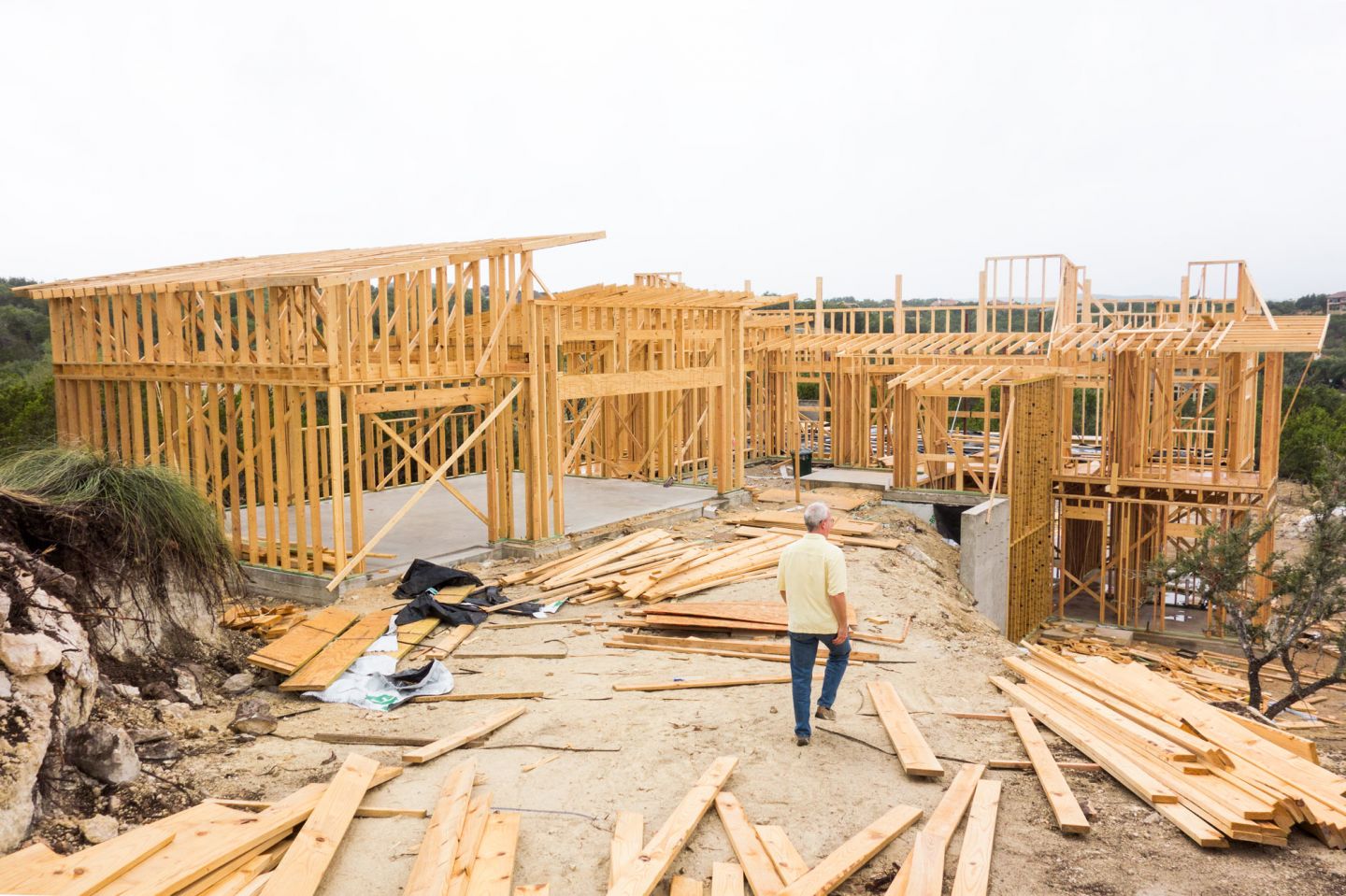
Stewart Davis designed the home so that its lower level carves back against the steep hill that descends the length of the property. This required a significant amount of excavation and form-work.
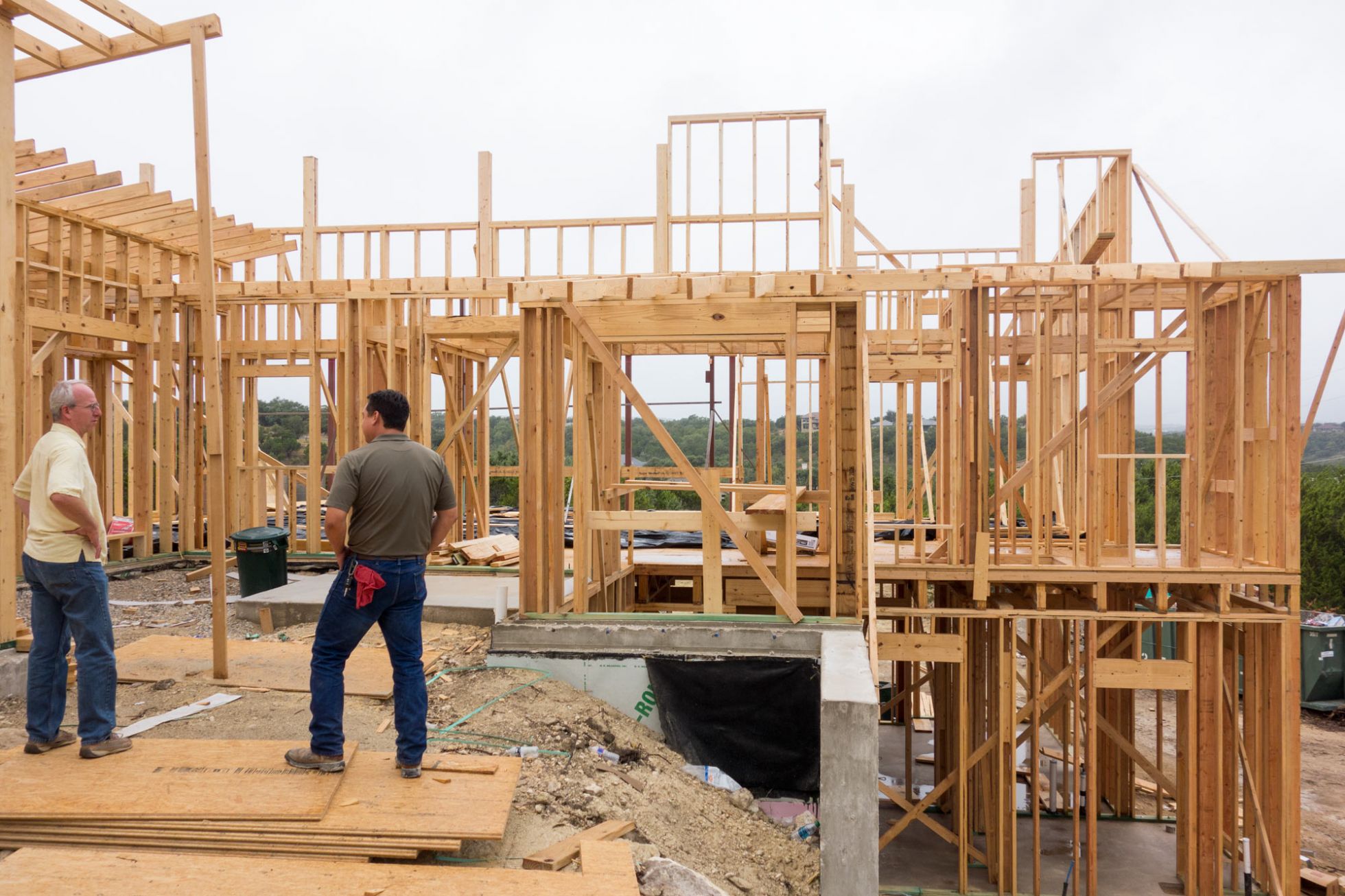
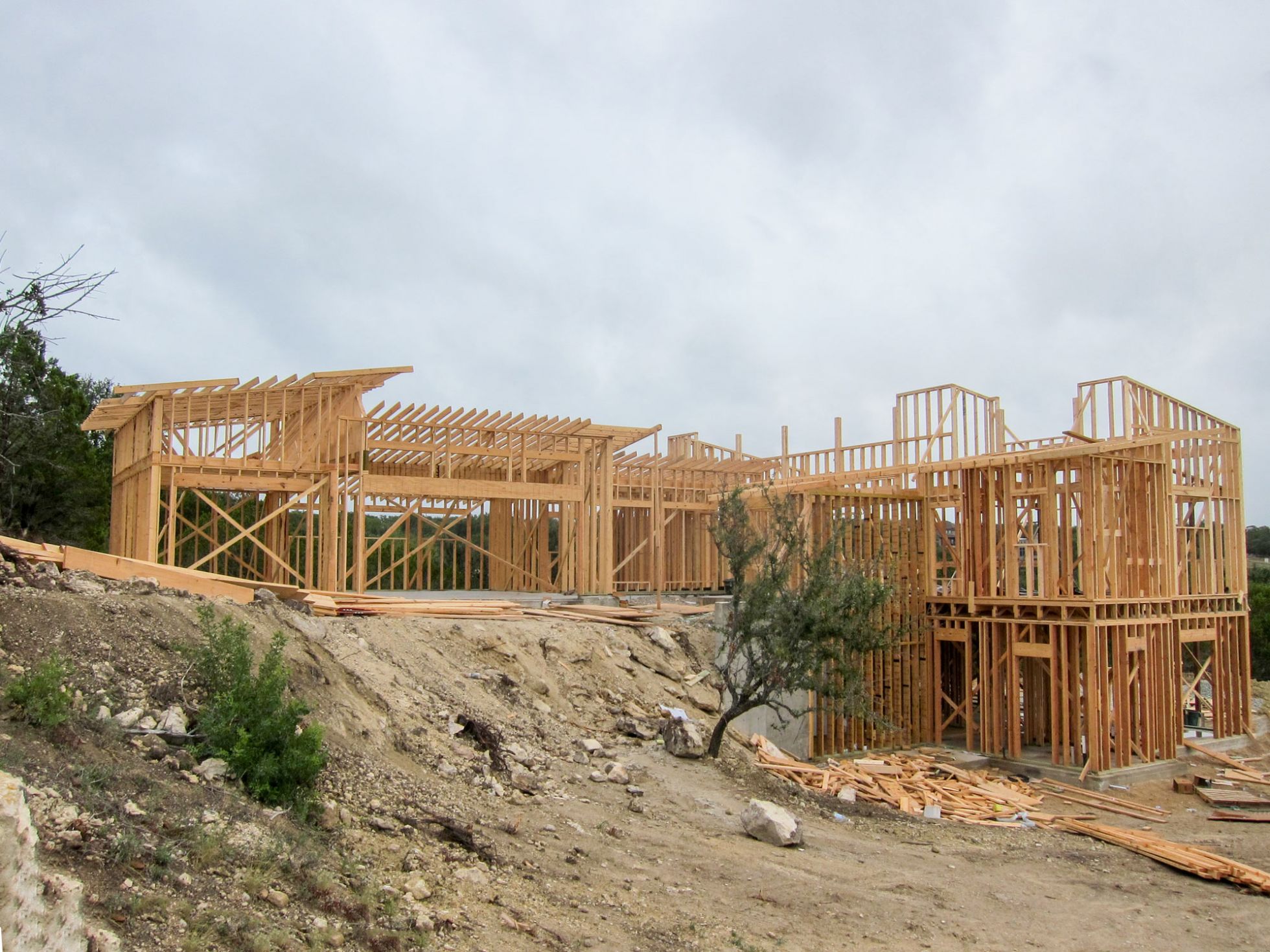
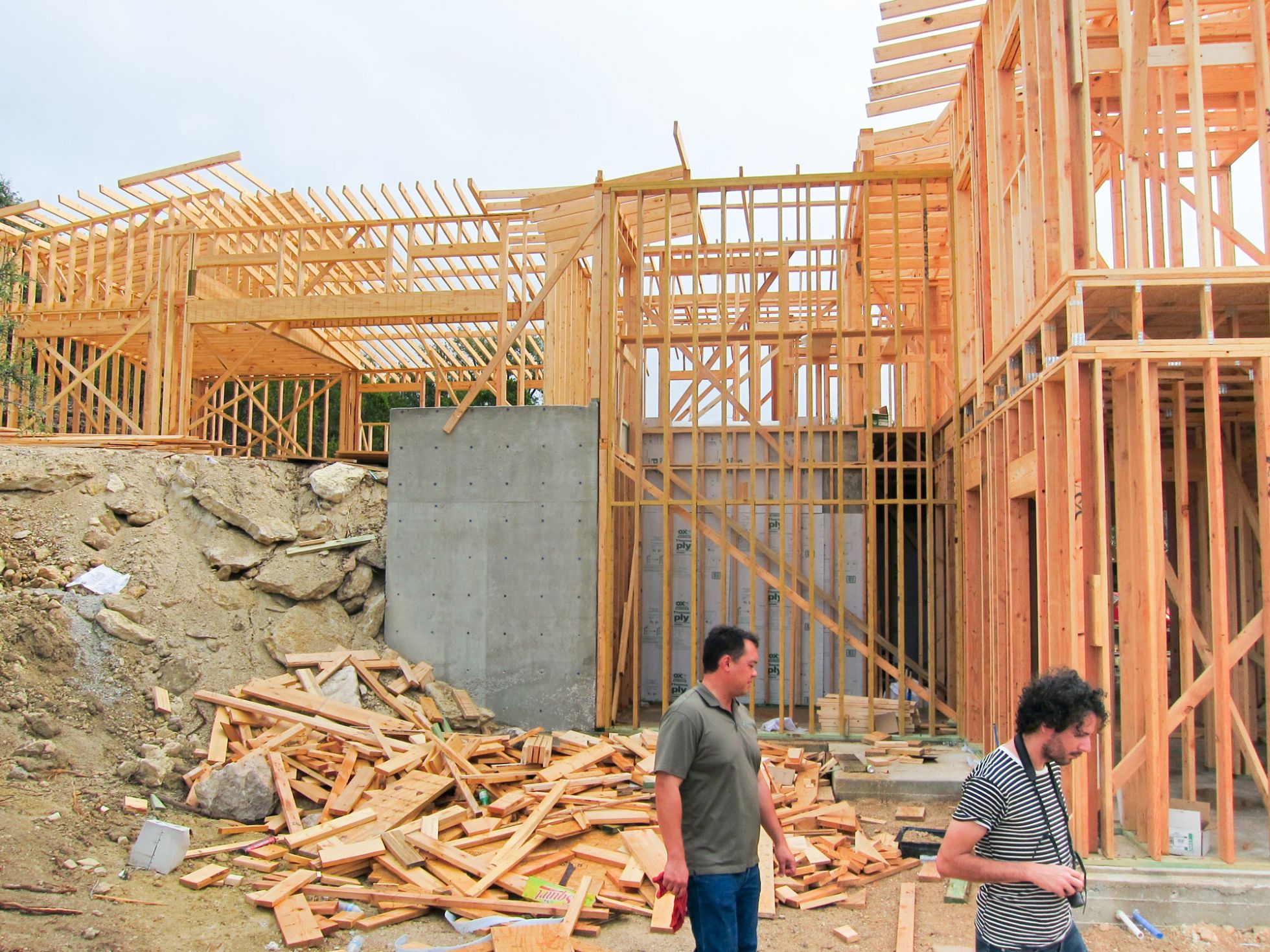
The upper portion of the home is made up of a large garage, entry garden, and a single great hall with both kitchen / dining as well as living space. The lower level of the house is reserved for living quarters. Full length porches at both levels look out over the country side.
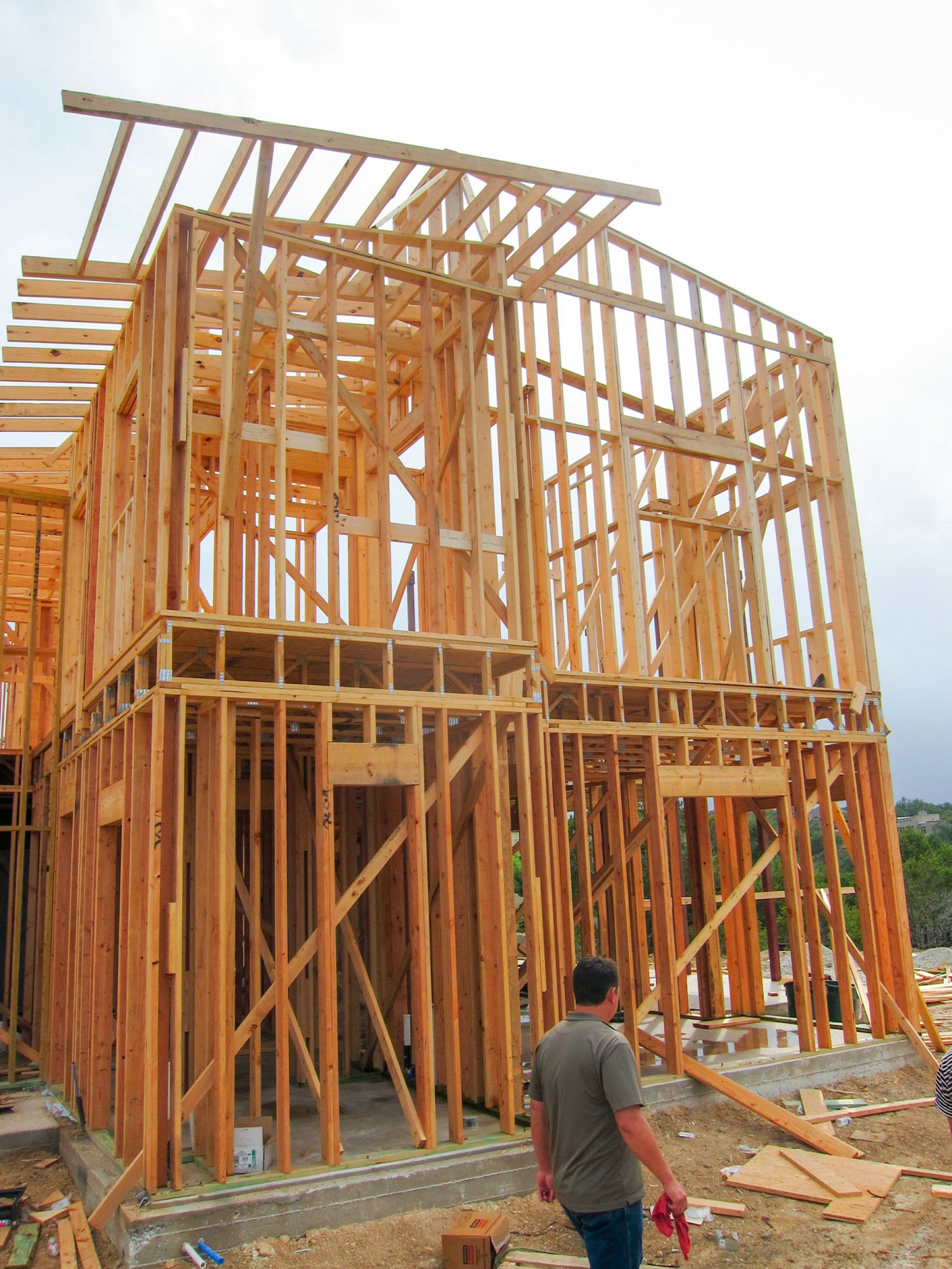
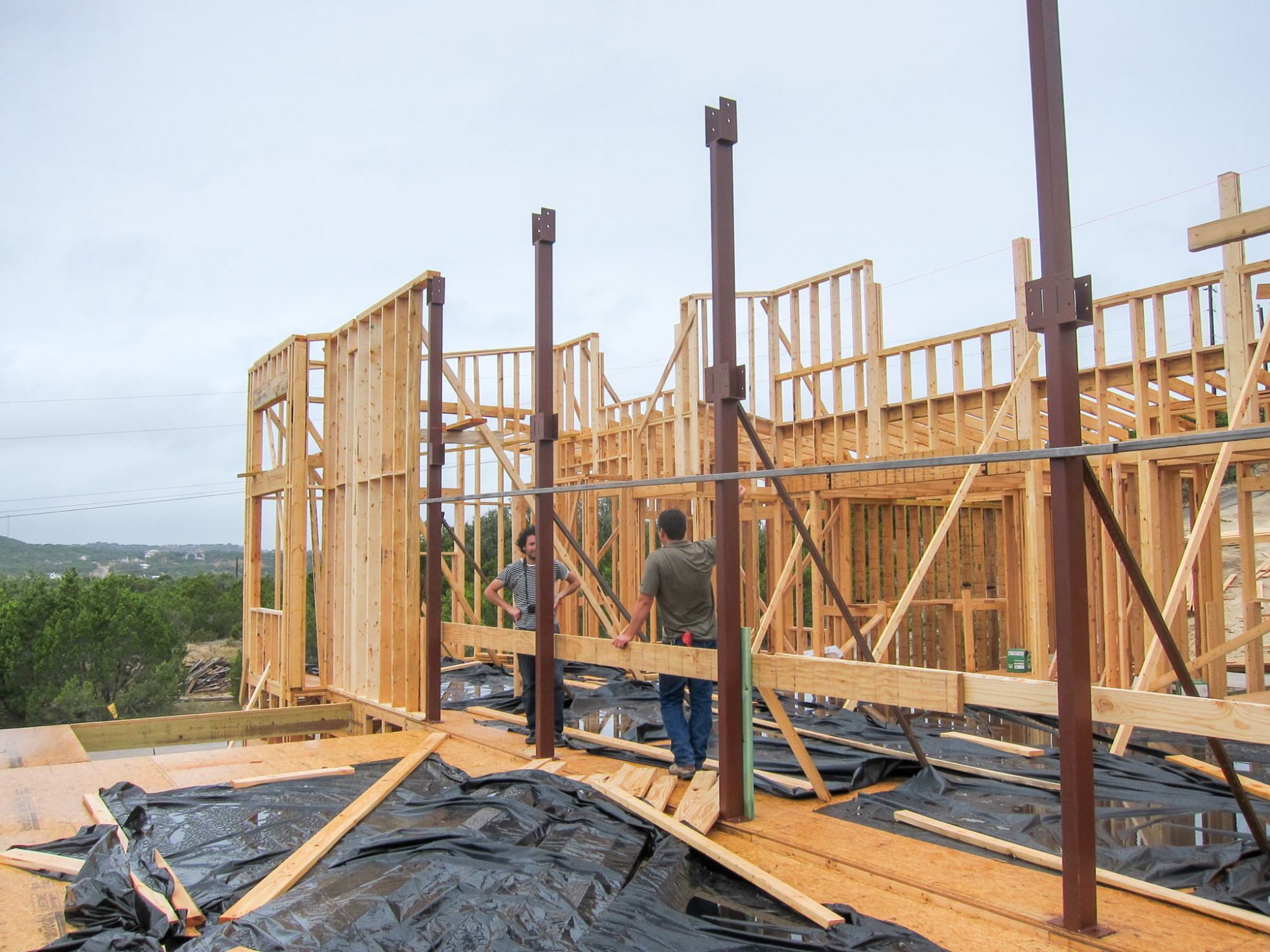
The steel columns seen here will support a giant window wall.
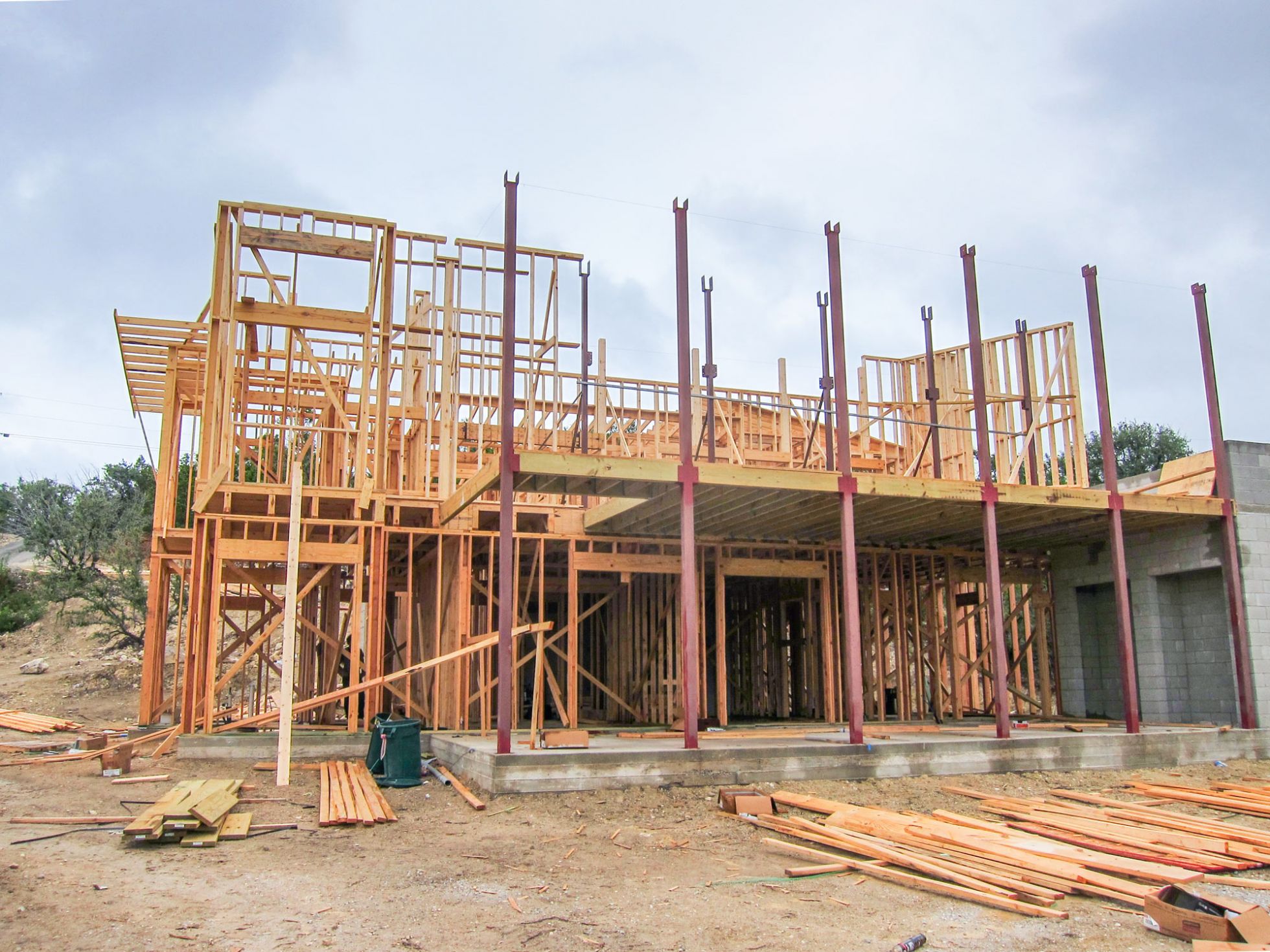
40ft beams run from the outer layer of steel columns at the edge of the porch, straight through the window wall, and pass through the great living room / kitchen space, all in one unbroken span.
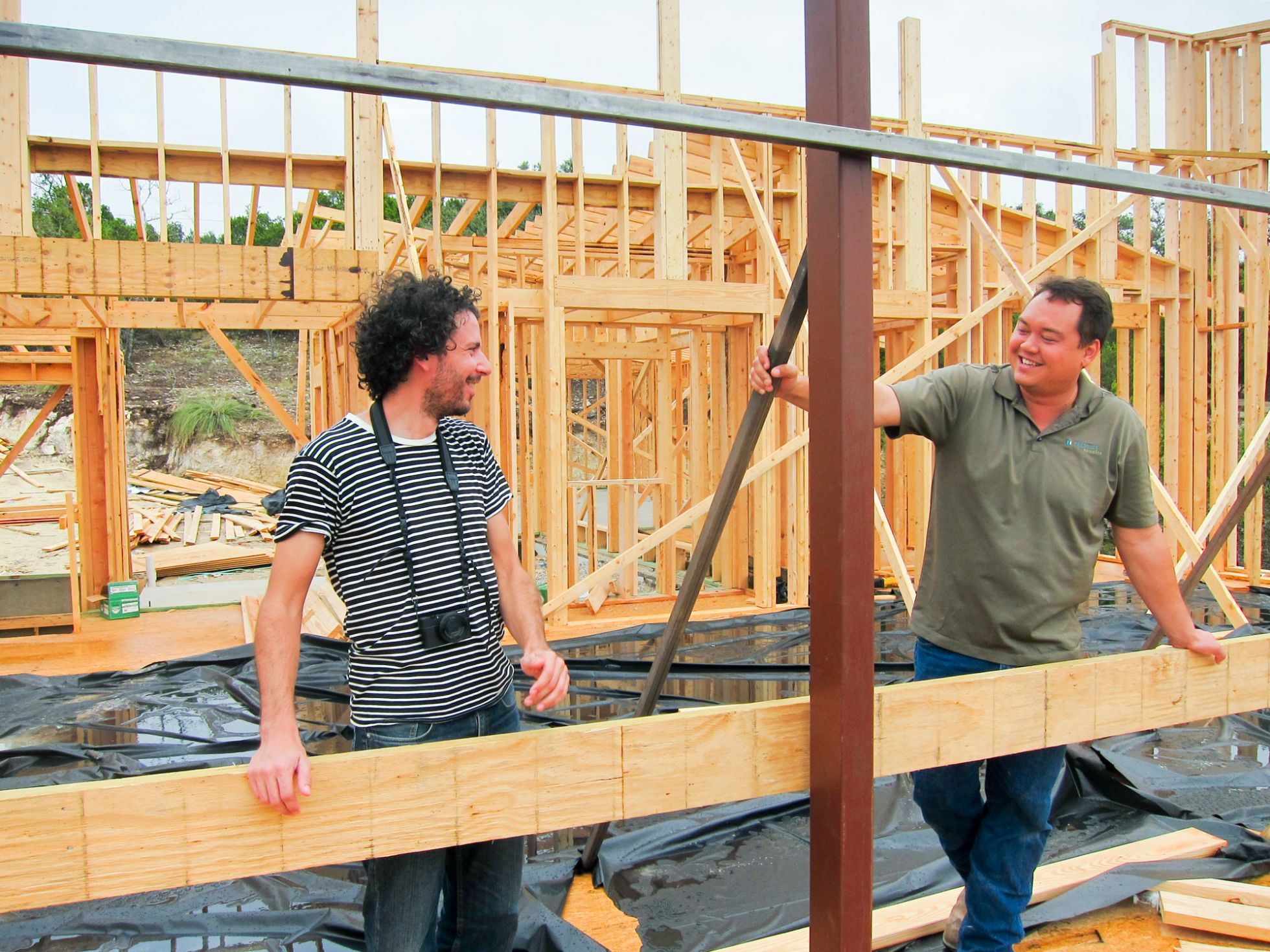
Ryan Davis, left, and Tai Denner, right, have been friends since they were 6 years old. Looks like Tai's feeling good about the project!
We look forward to returning soon and seeing more progress!










