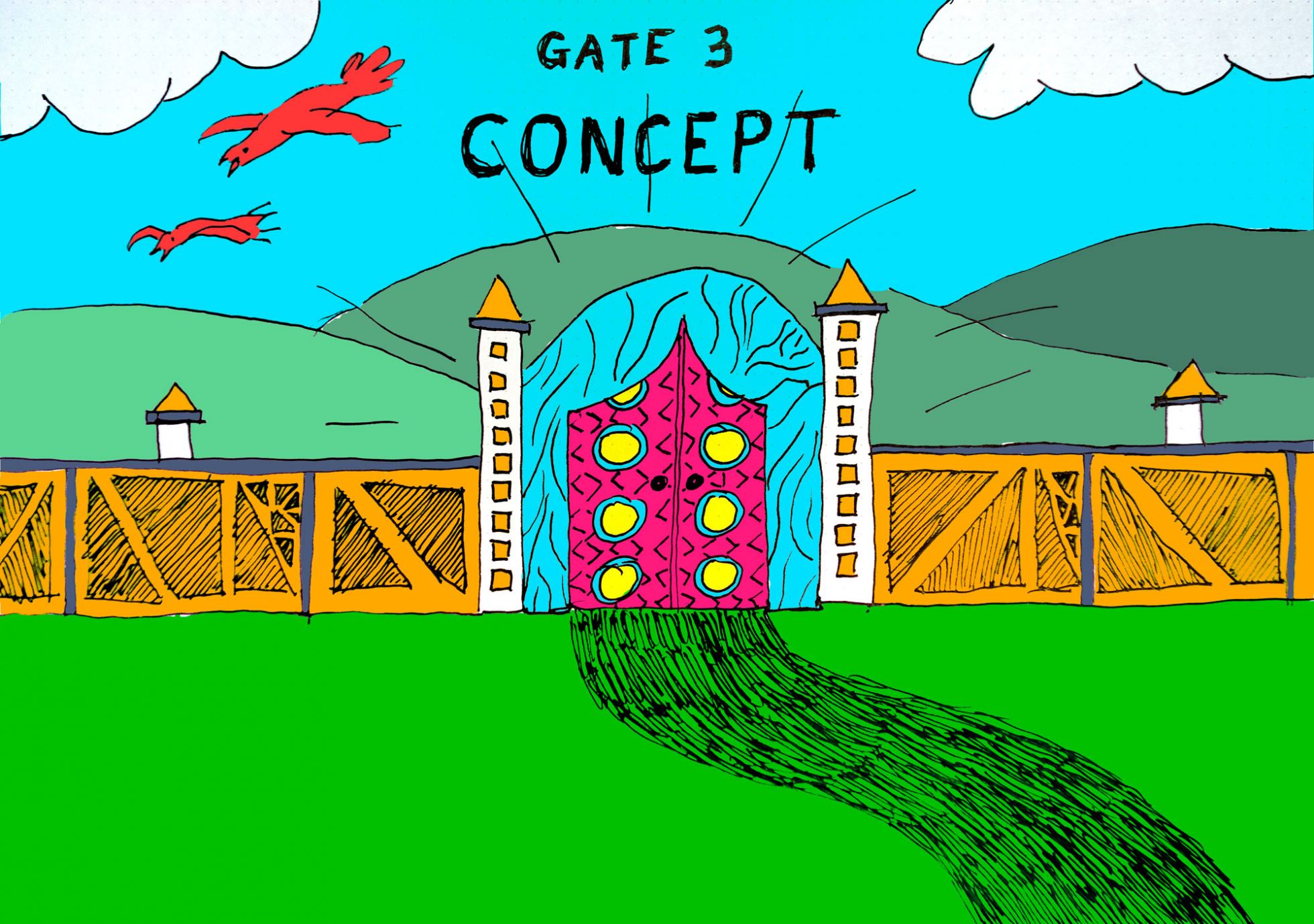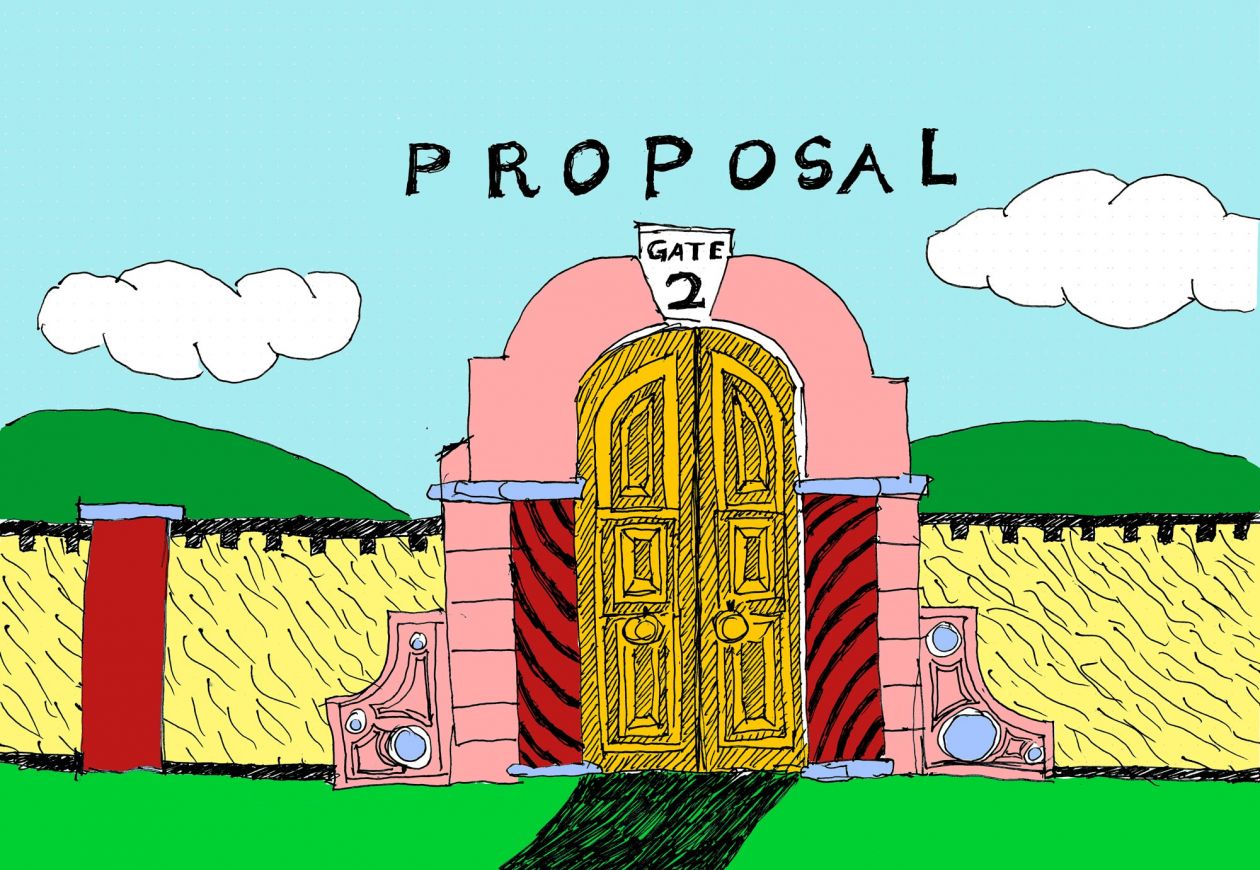
What a relief! You have taken bold action.
You have committed to solving your home’s challenges by signing up with CG&S to do the planning and design for your project. When you enter into a pre-construction agreement with us, it opens Gate 3 into the great beyond, where we look at your home’s future, and develop smart and creative design strategies together. Lots of excitement now!
We come to your home for the Gate 3 meeting with two teams: The design team, and the recon crew. We want to make sure we talk through all of the design issues, needs, and priorities with you in detail, room by room. That’s what the design team does. From this discussion, we get a clear picture of your Ultimate Wish List [UWL], broken into the Must-Haves, and the Nice-to-Haves.
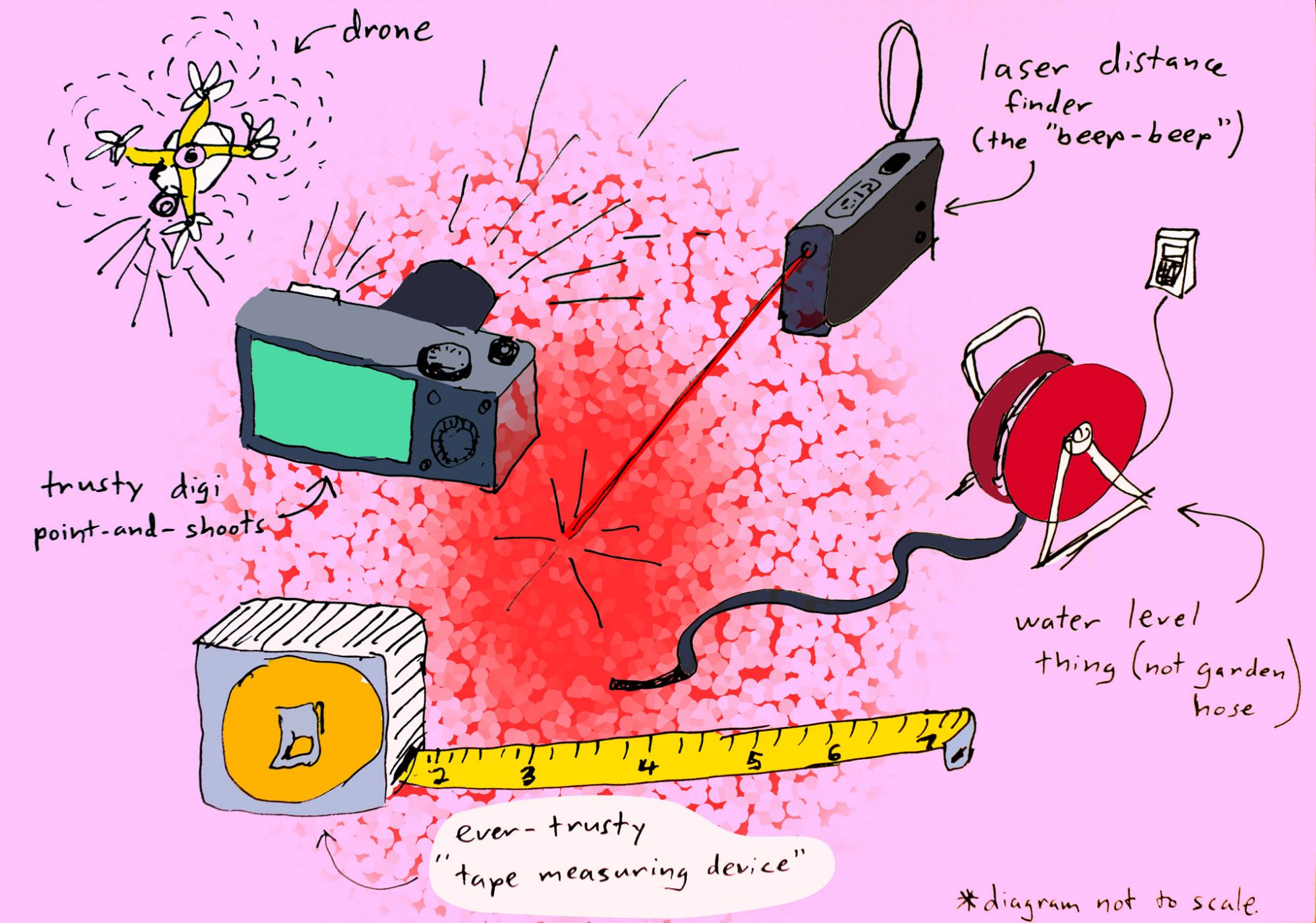
Tools of the recon process
We also want to measure and photograph your home in the areas we will be working, so we have an accurate basis to start the design from. That’s what the recon crew does. They will also take a preliminary look at your existing infrastructure, like how the attic is framed, where the electrical panels are, and how old your air conditioning system is.
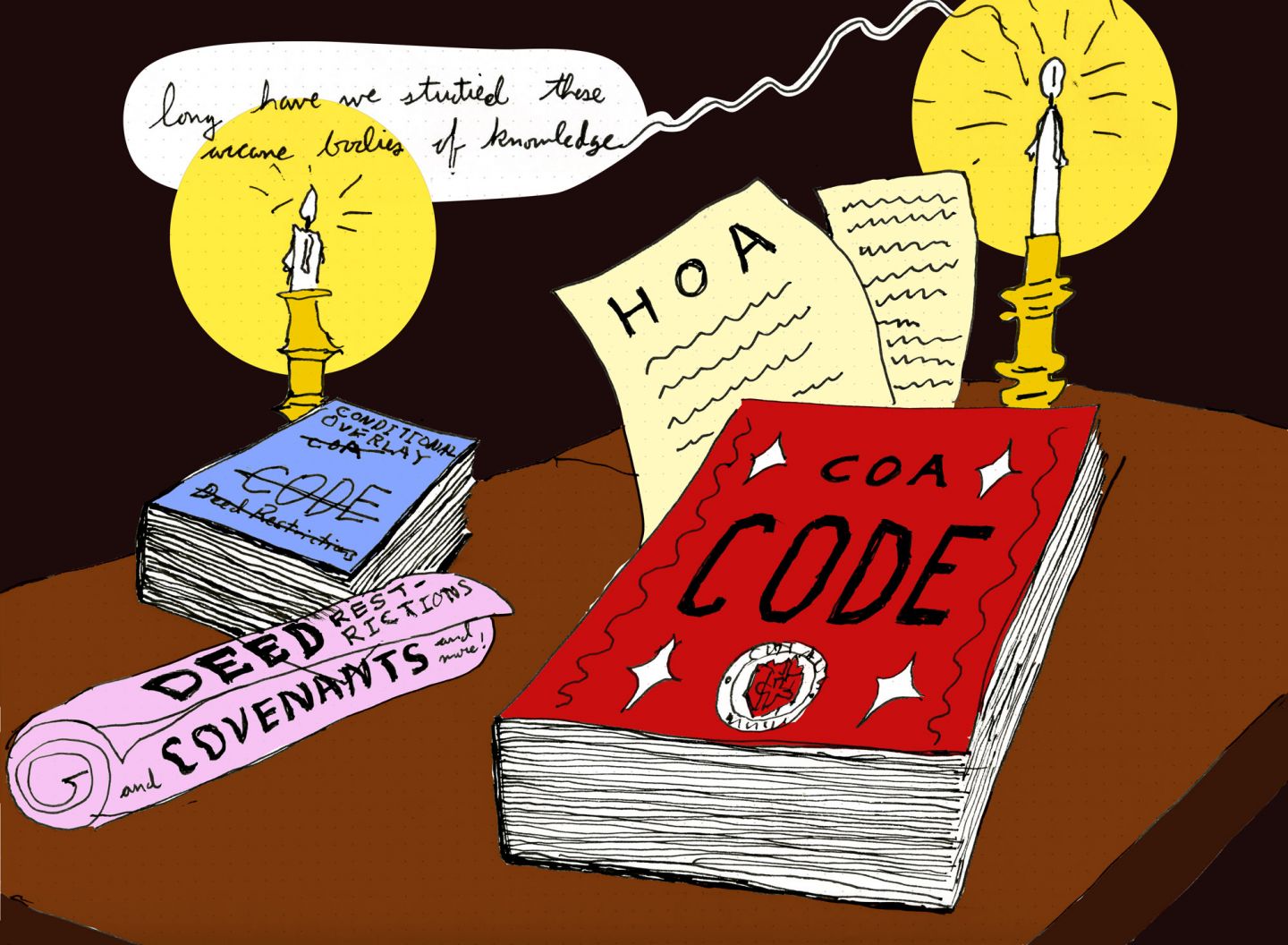
We then retire back to the office for a bit of creative time.
Our recon crew generates the existing plan of your home. Our design team does regulatory research to verify design constraints, commonly zoning, homeowner’s association rules, and deed restrictions that come with your property.
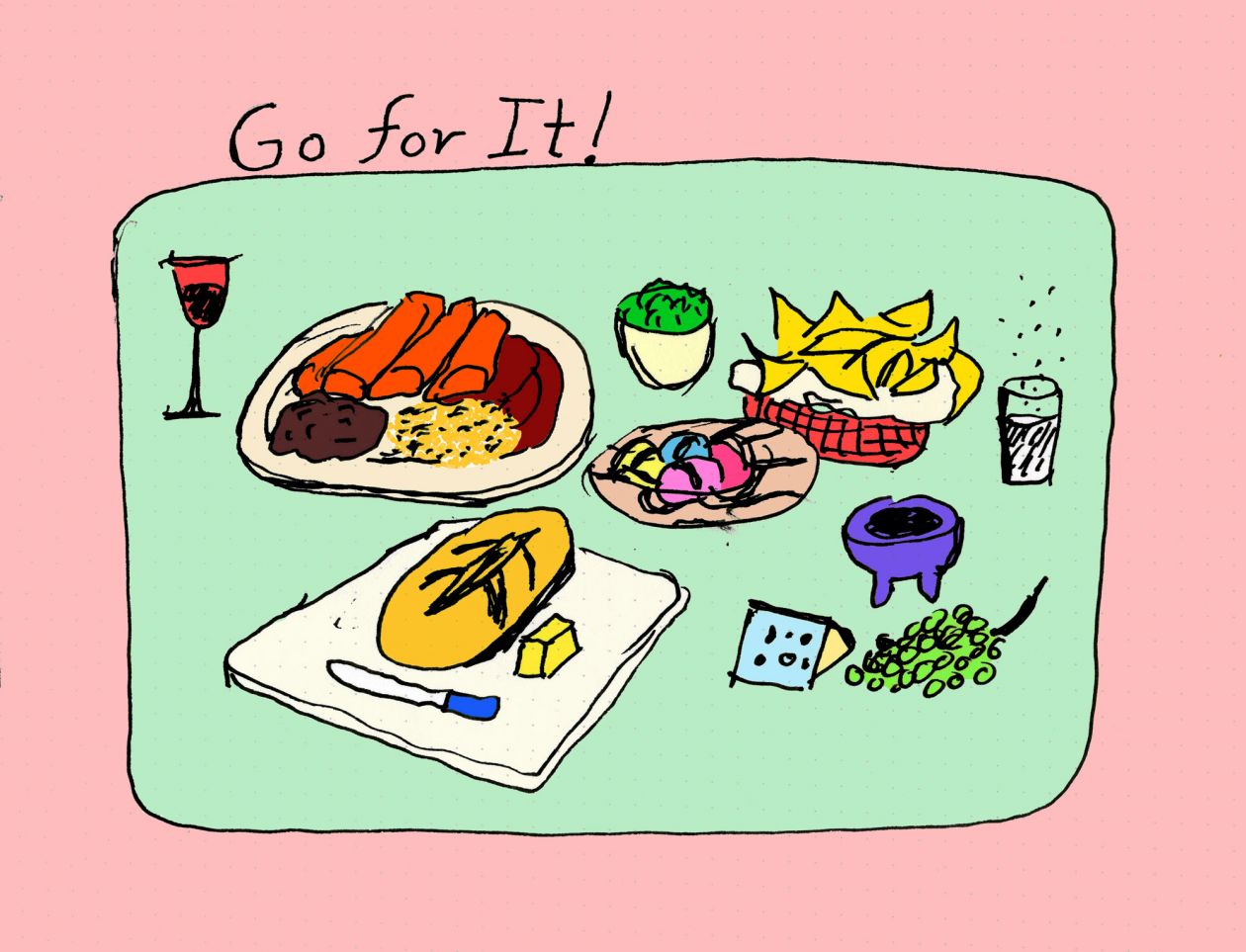
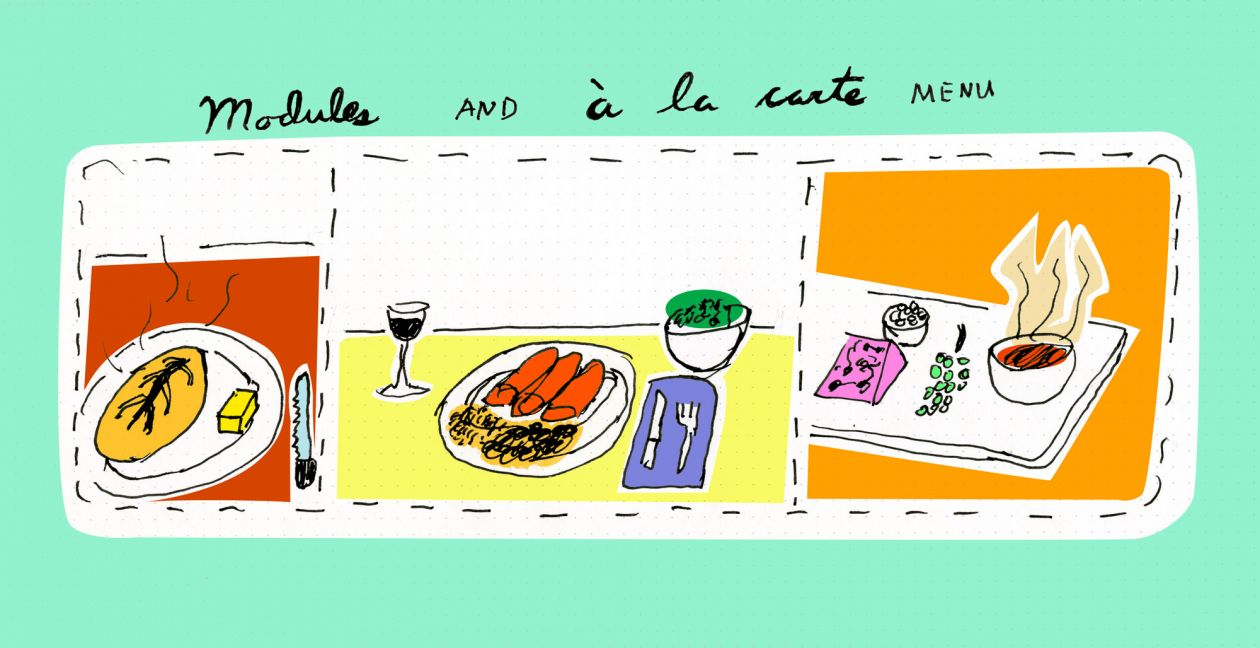
Next comes the fun part
Finding the smartest and most creative design solutions that fix the problem. We can approach things from two angles during these early explorations: the go-for-it scheme [GFI], and the design within reach [DWR] scheme. The GFI scheme is guided by creative design ideas, the DWR scheme is shaped by cost. Of course, you will tell us which approach is of most value to you, or perhaps you want us to looks at it both ways. Your call! There are also usually a la carte items to consider, such as repairs or cosmetic upgrades. This is work that can be added [or not], additional to the base project.
The design team then confers with our estimators to update construction budget ranges for the various modules of work, or for each scheme, if multiple solutions are being considered.
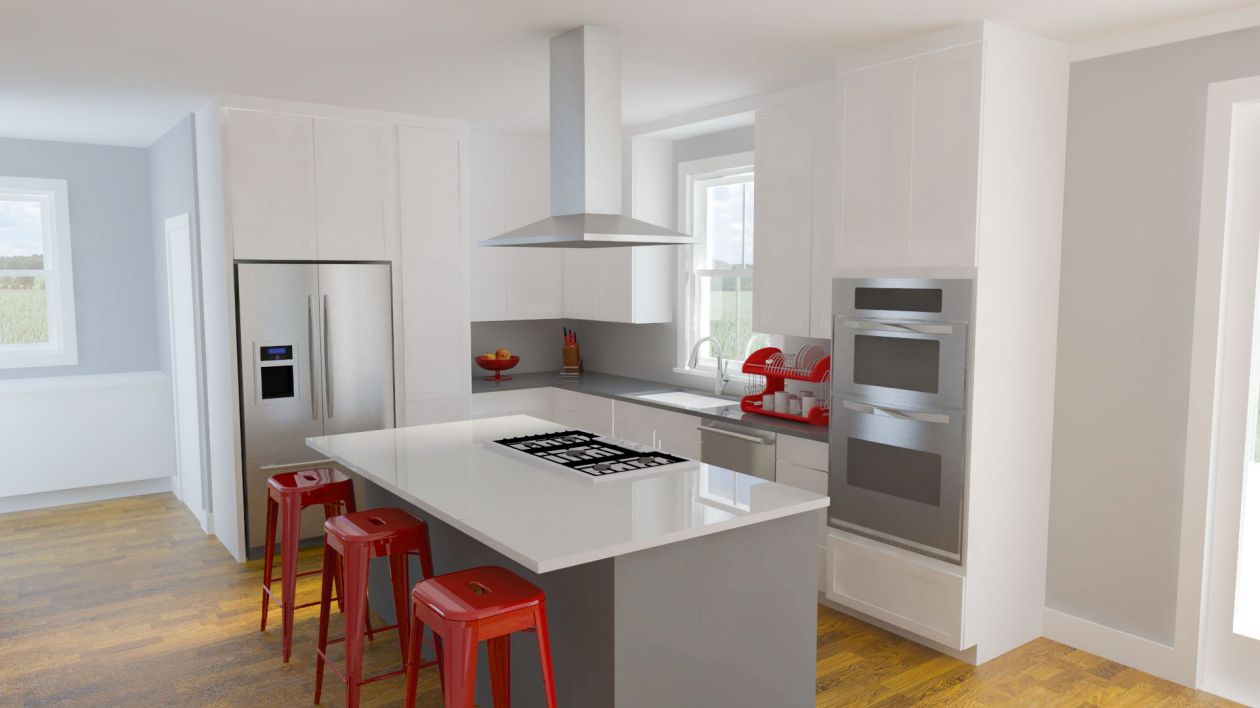
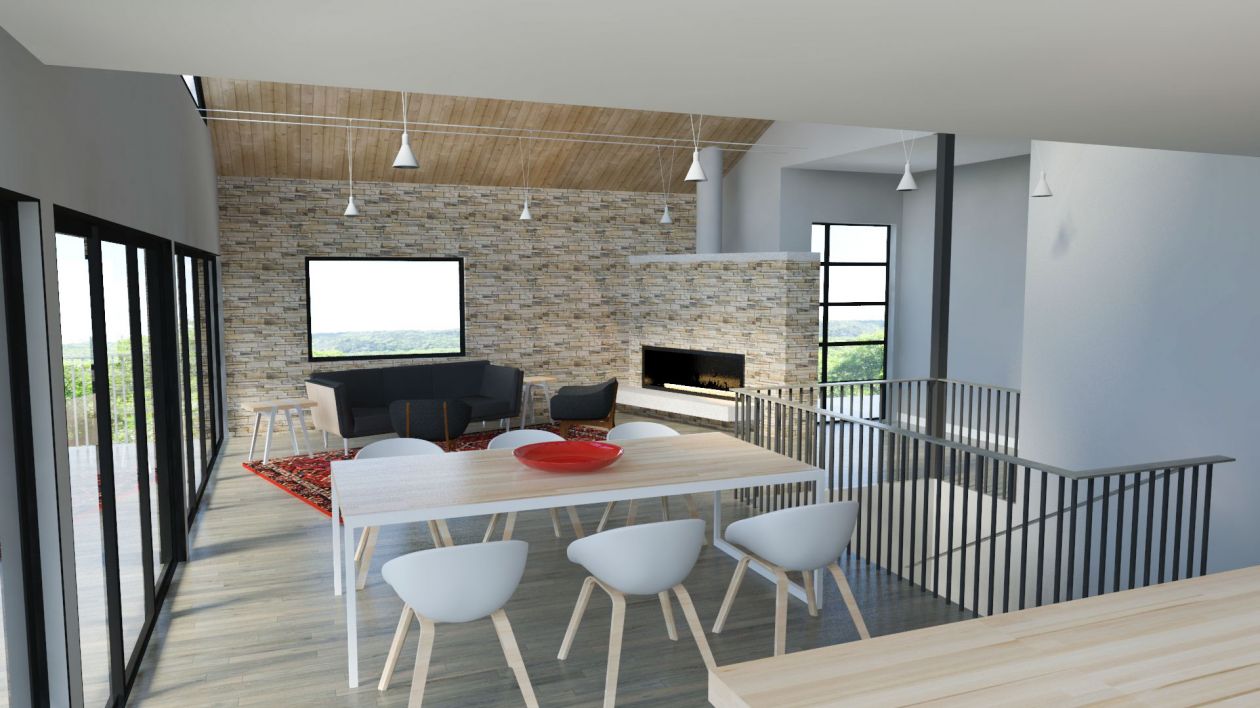
Finally, we will invite you in to our office where we will review the design concepts with you.
In addition to providing you with drawings, we will model our solutions in 3D and put them up on our big flat screen TV so we can walk through and fly over them. This lets you experience the new spaces easily and accurately, much better than trying to imagine what that new second floor addition will do to your house from a flat drawing on a sheet of paper!
There is usually a spirited discussion about design pros and cons, opinions and trade-offs. We’ll discuss budgets and timelines also. Then we’ll break. The Gate 3 experience is complete. Which ideas will be retained for the final project and which will be discarded? Only you can answer that one.
We always set a day and time to reconnect to get your feedback and direction on what we have presented. Once we get it, we will arrive at Gate 4: Final Design. More on that soon!
