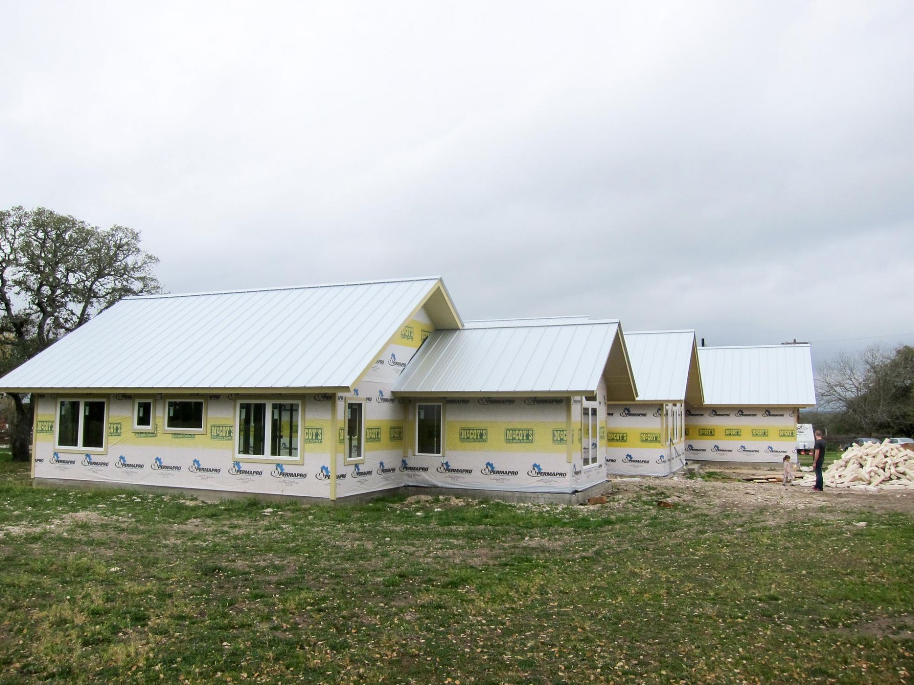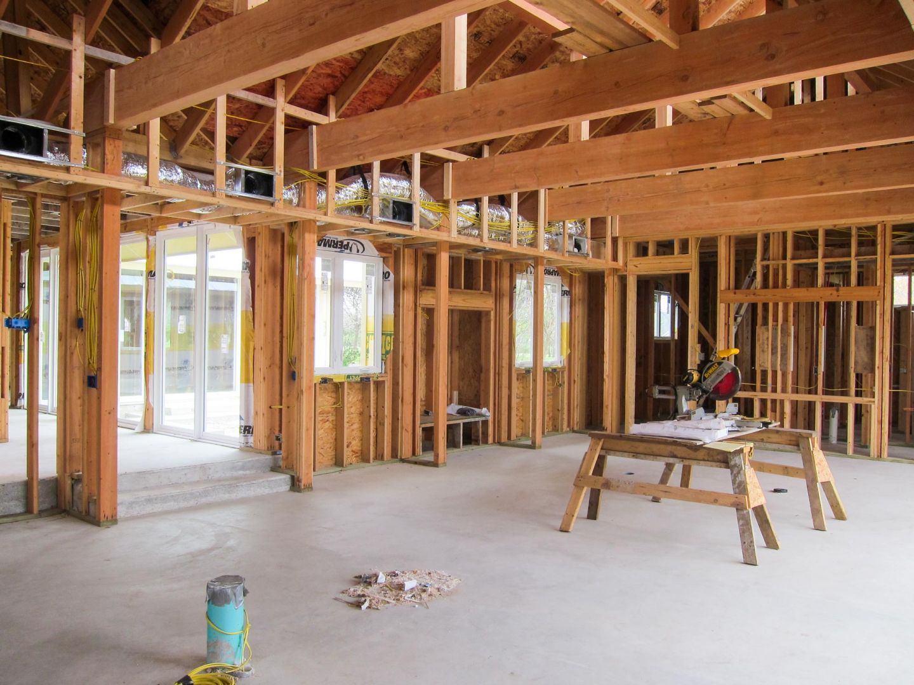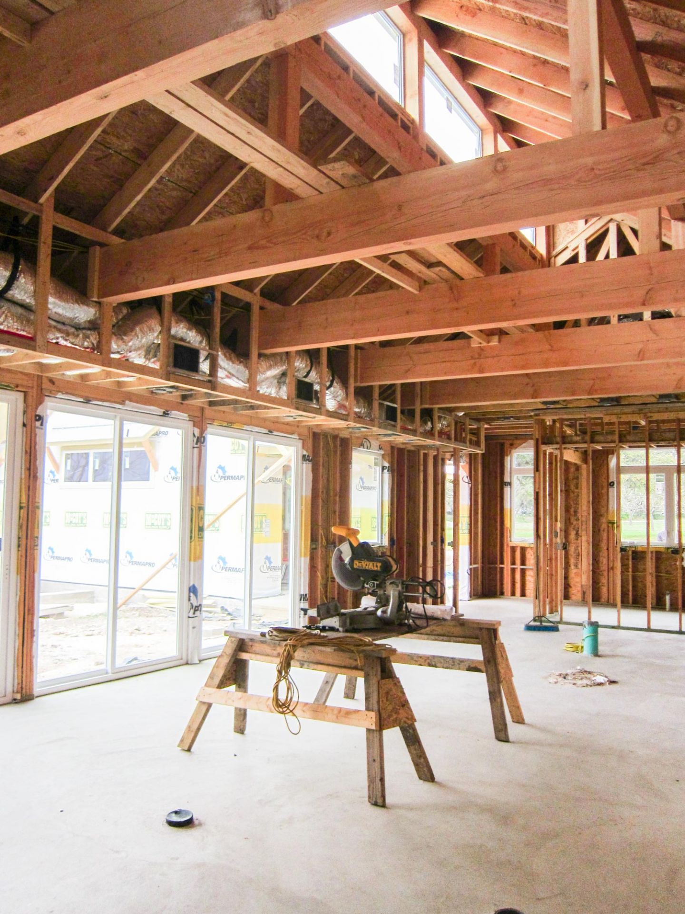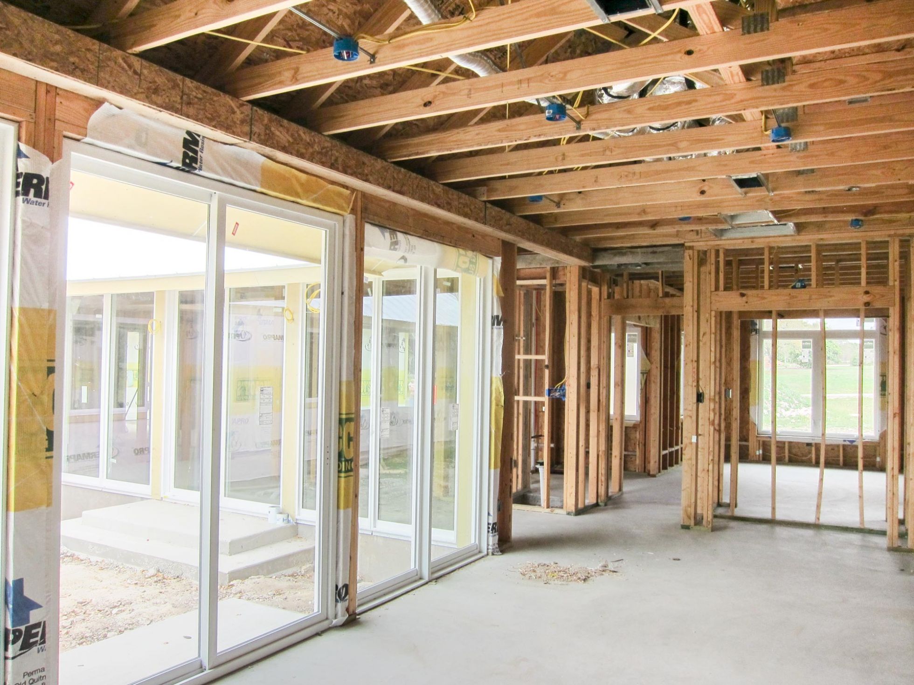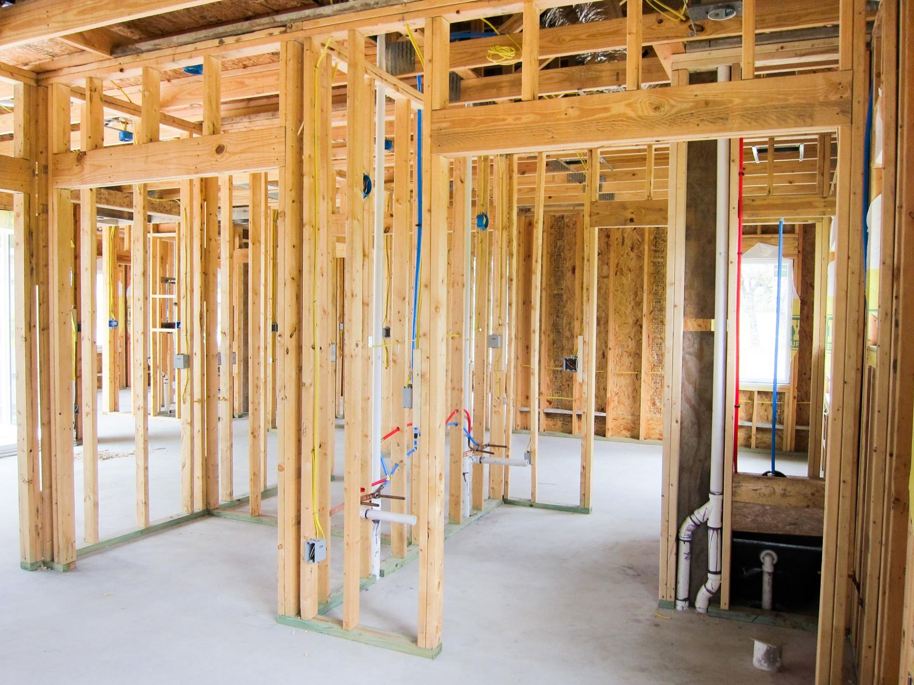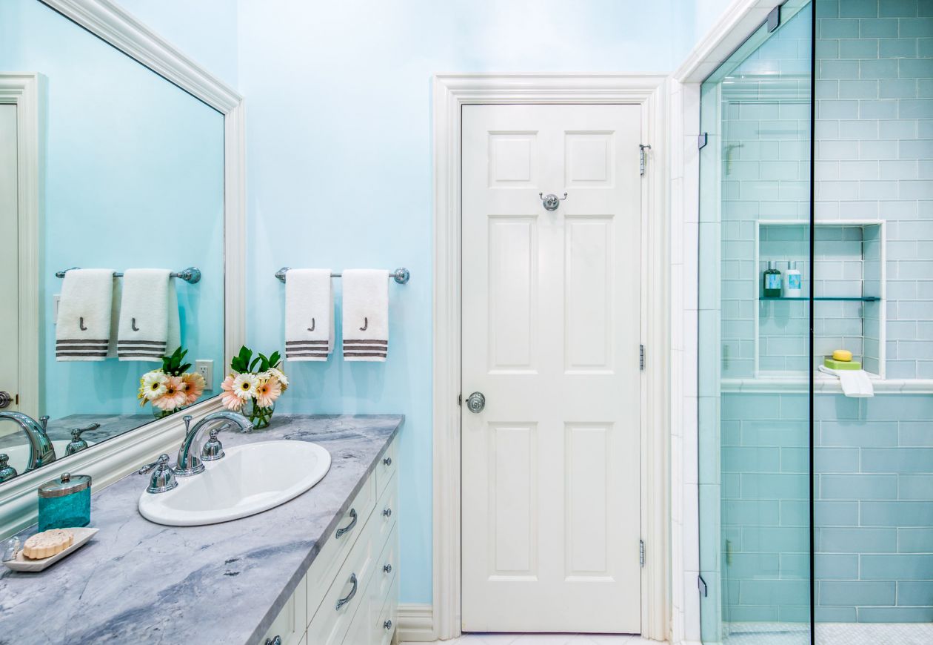OK, here’s another custom home by CG&S, at least indirectly. About a year and a half ago, my niece and her husband asked me to design a new home for them. They have two elementary school age kids and a trusty dog. They had a beautiful, 1½ acre open lot in Kyle, and were ready to build their first [and probably last] home. I said, “Let’s DO this!”
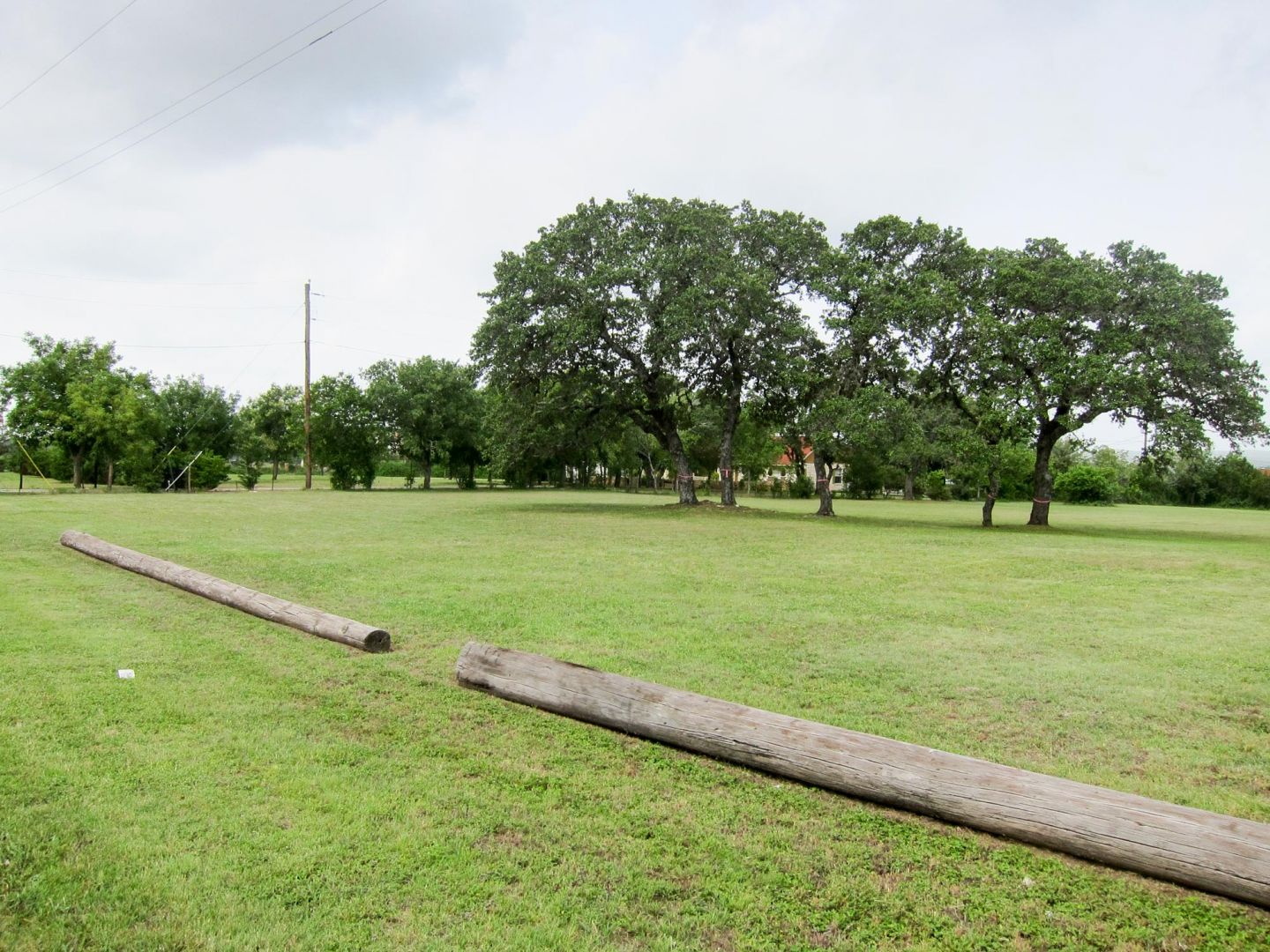
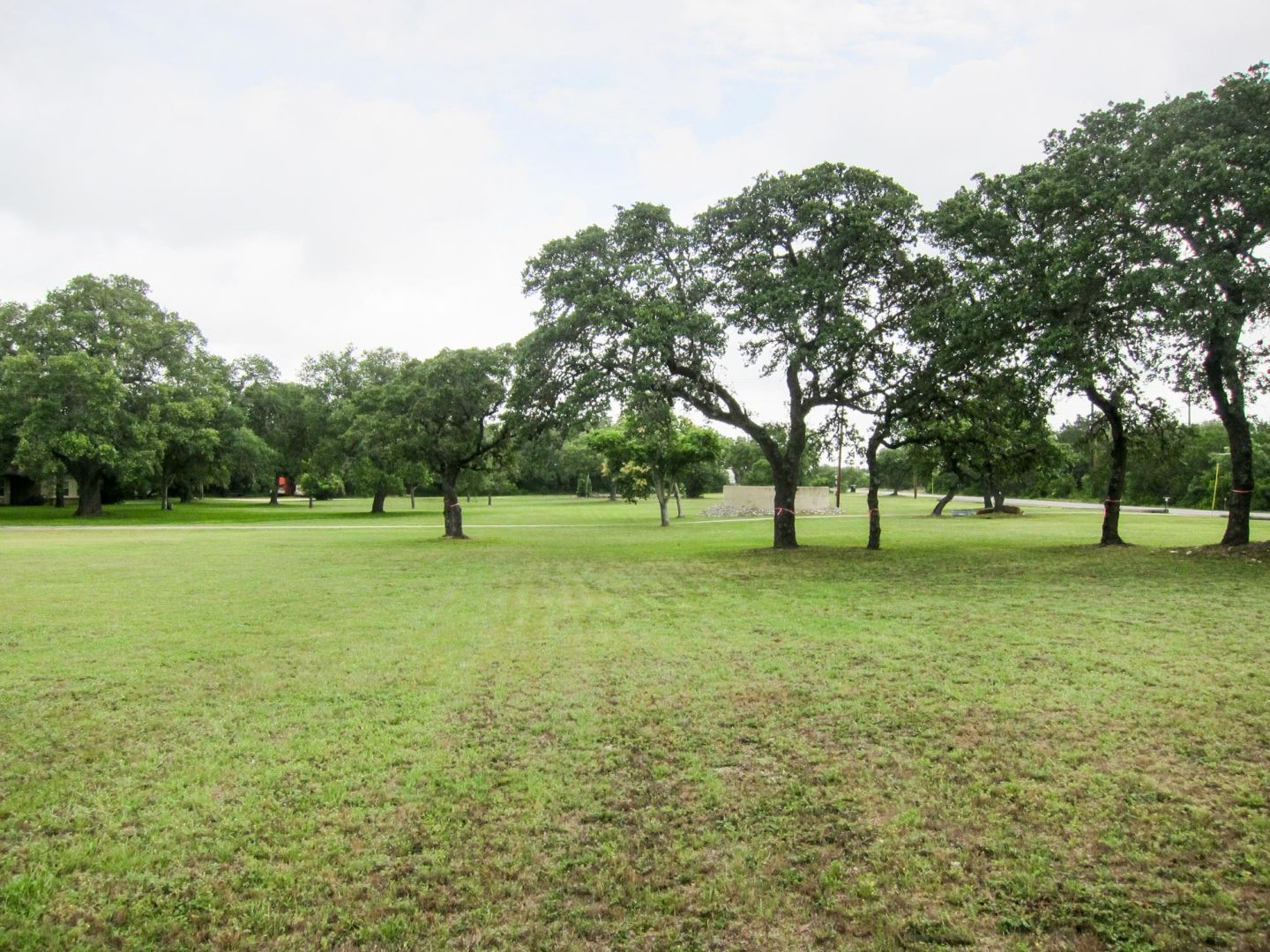
We met at the site, walked around and talked about what was important to them in a home. Their primary need was space! This is because they have been living in a small guesthouse behind the husband’s parents’ home for many years, and the parents, the kids, and the dog were all on top of each other, all of the time. As the kids grew bigger, the space got smaller!
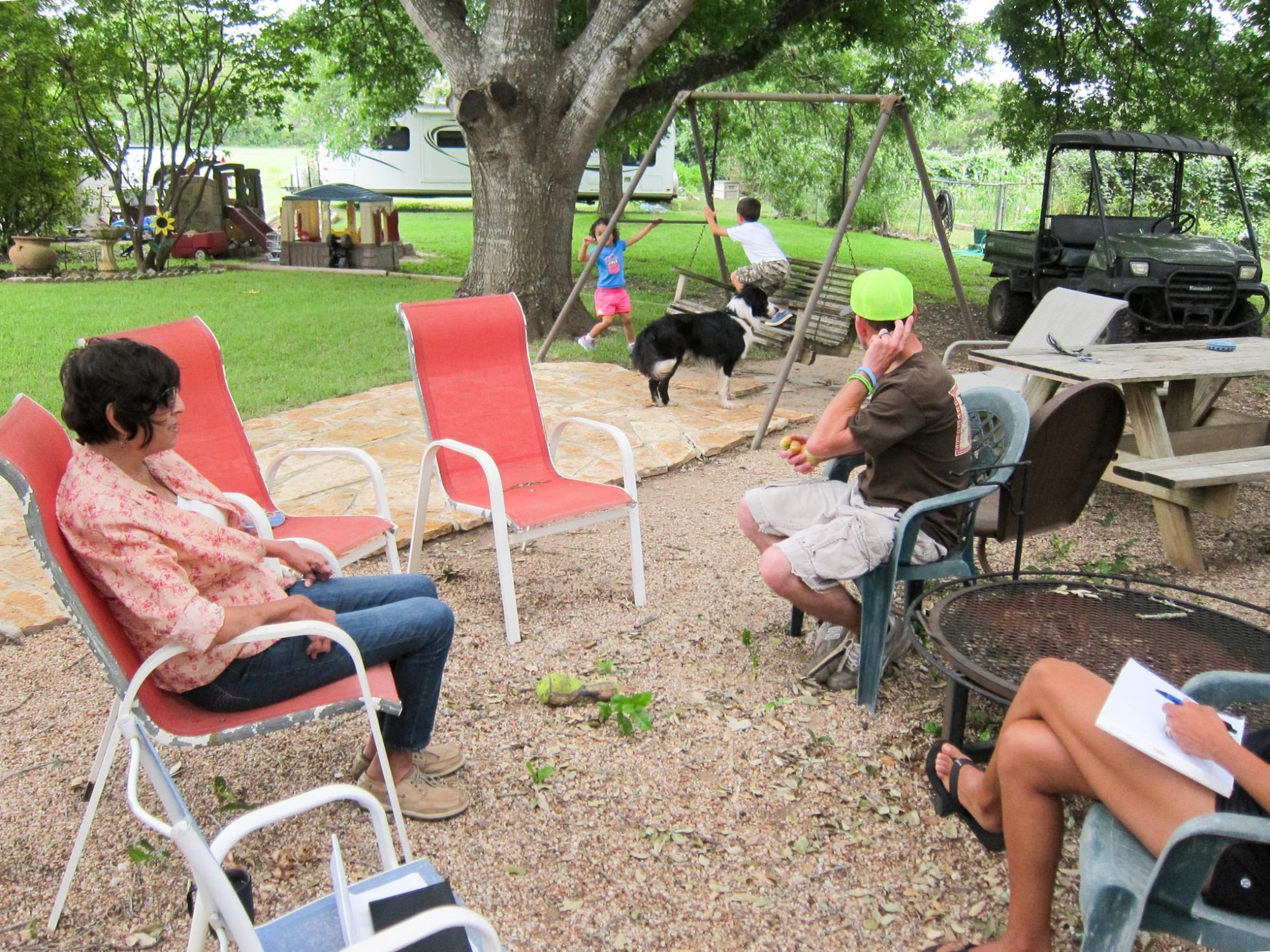
Dolores Davis hanging out after scoping the site.
What developed over the next year of design was a four bedroom, three and a half bathroom, 3000 SF home with a detached garage. The home is designed to give the kids and the parents their own wings, with common spaces like living, dining, and kitchen in the middle. The home features a ‘great hall’ central space with high wood ceilings, clerestory windows, and a cozy fireplace, to comfortably accommodate large family gatherings.
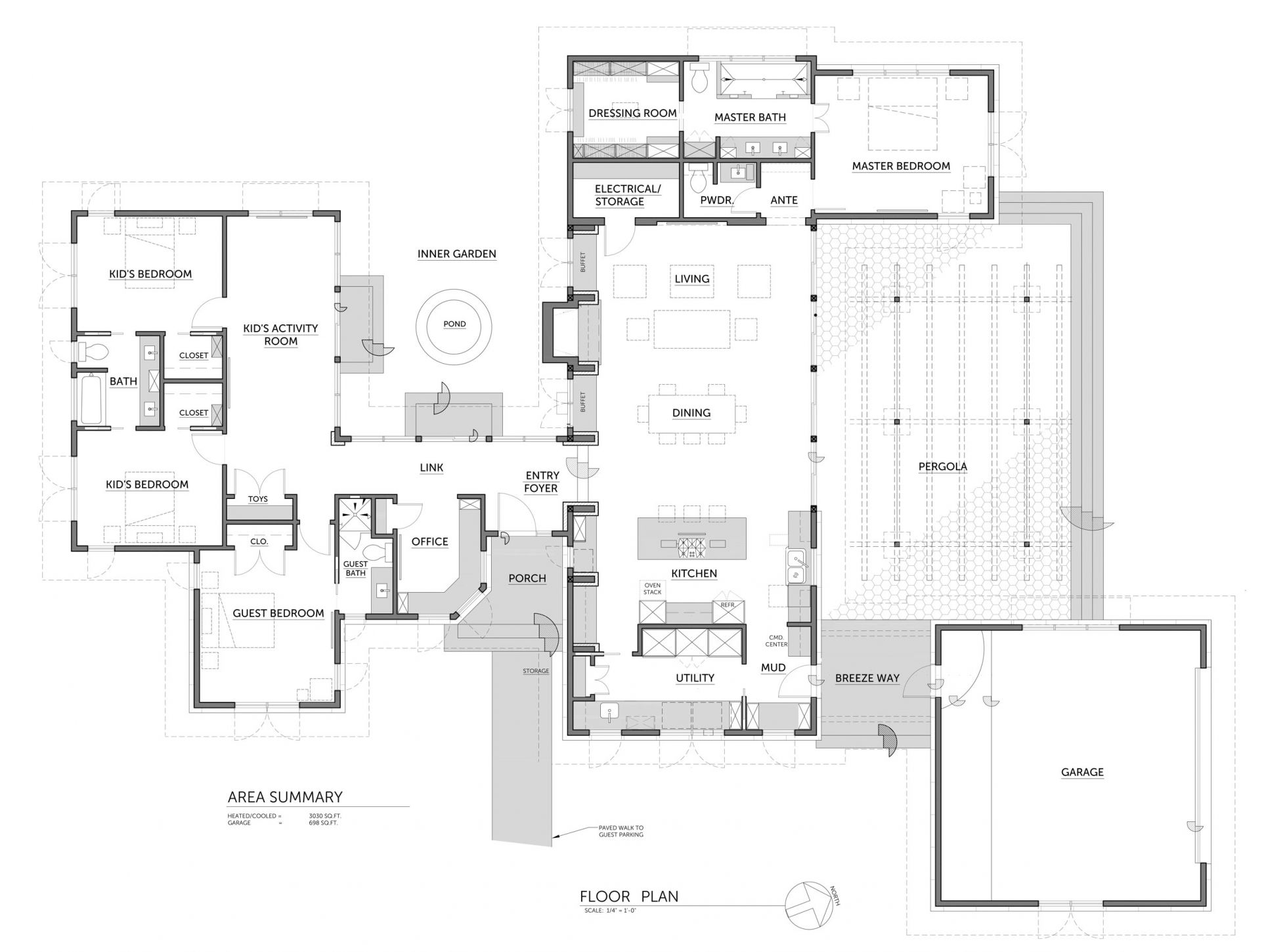
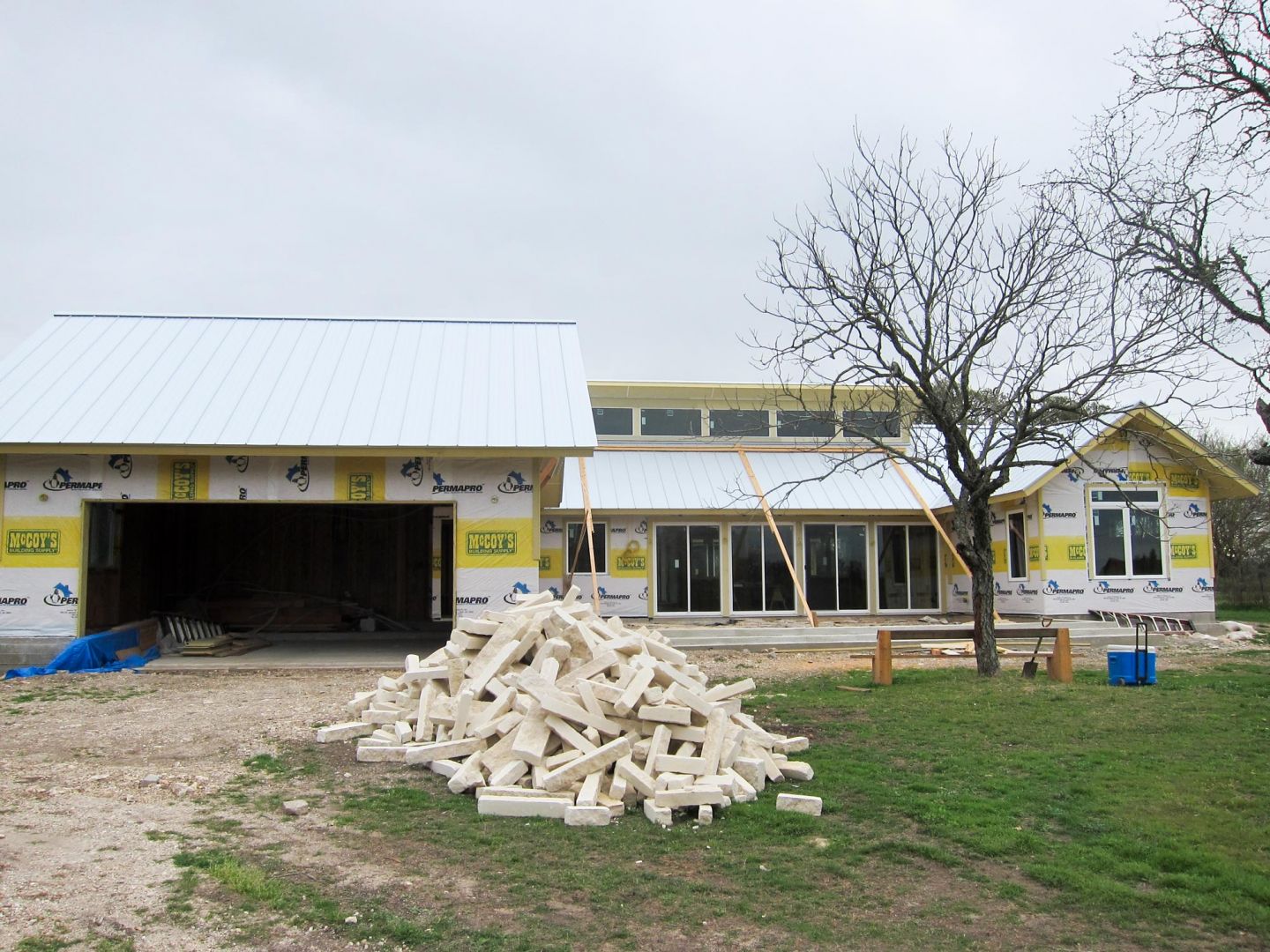
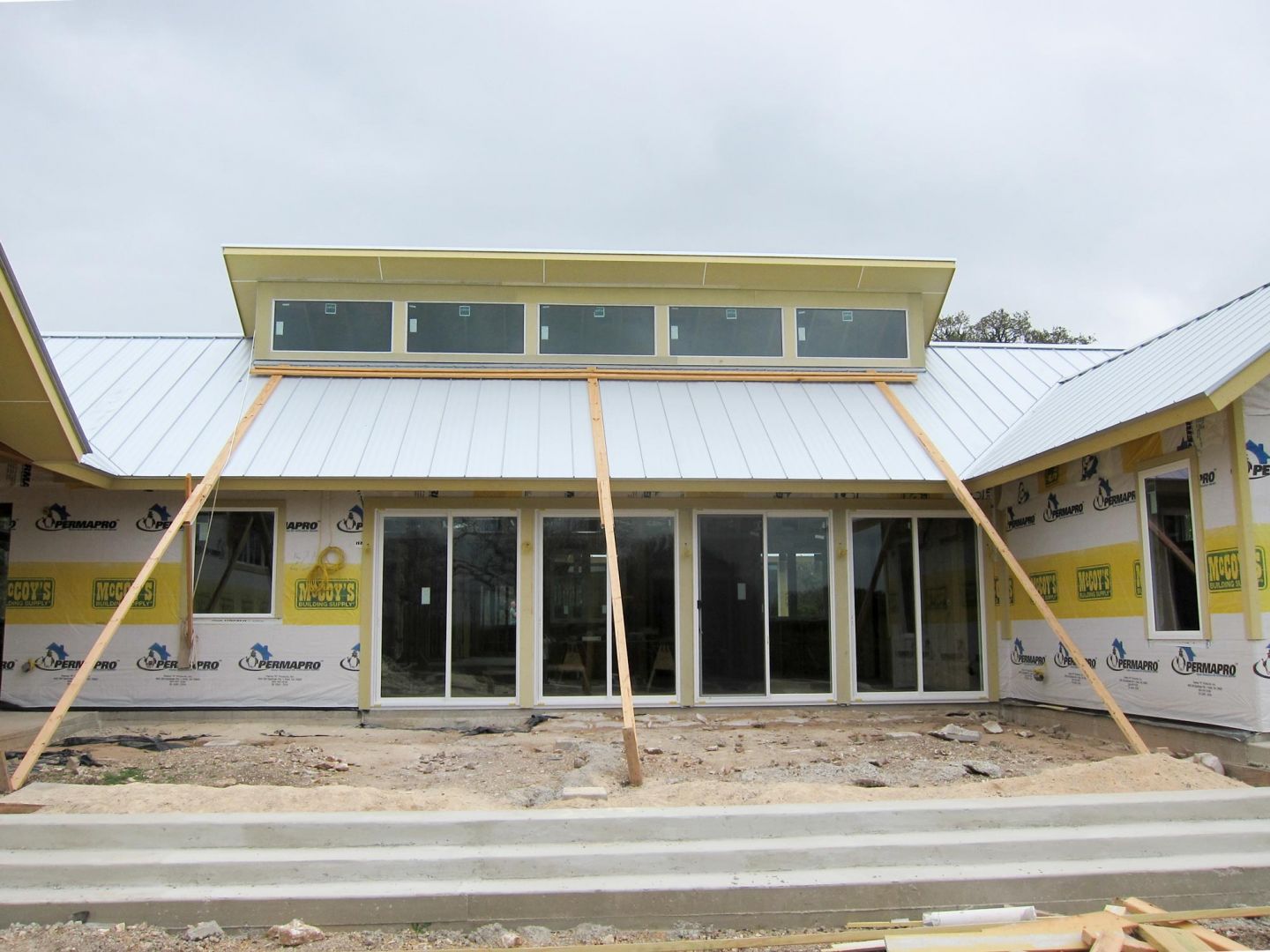
We also have, very importantly, an expansive outdoor living room adjacent to the Great Hall, with a large shady arbor to provide dappled shade. The boundary between indoors and outdoors is formed by a series of large patio doors—essentially a wall of glass. This will ensure easy flow and connection for everyone to enjoy the warm Texas days and nights!
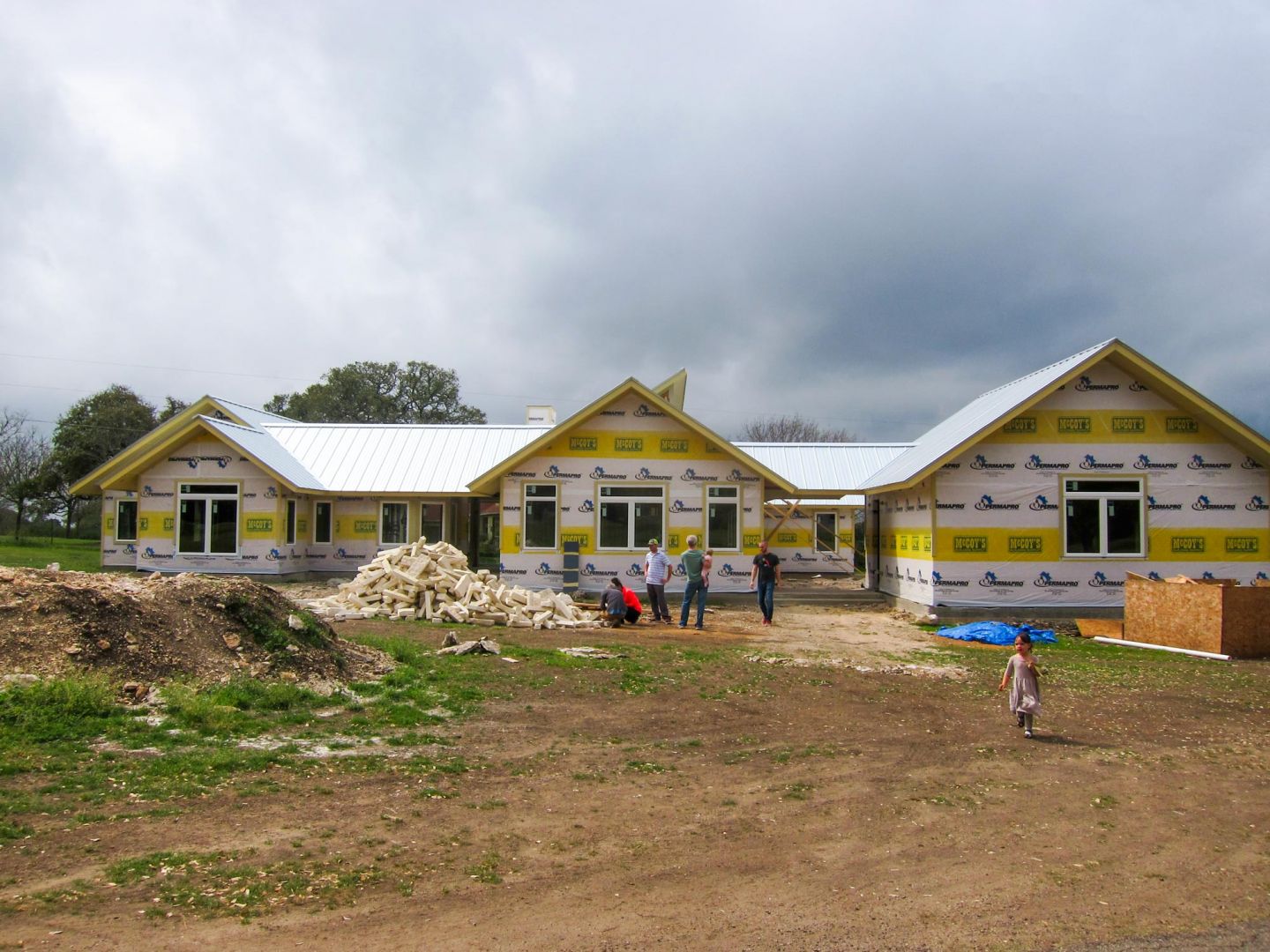
The home is well along in construction, with the fun part just ahead: all of the interior goodies! TLG Contractor Services—who happens to be my niece's father—is the general contractor for the project. It looks like my niece and family will be enjoying their new digs by early summer. Stay tuned, I’ll have an update as things progress.
Onward!
-Stewart
