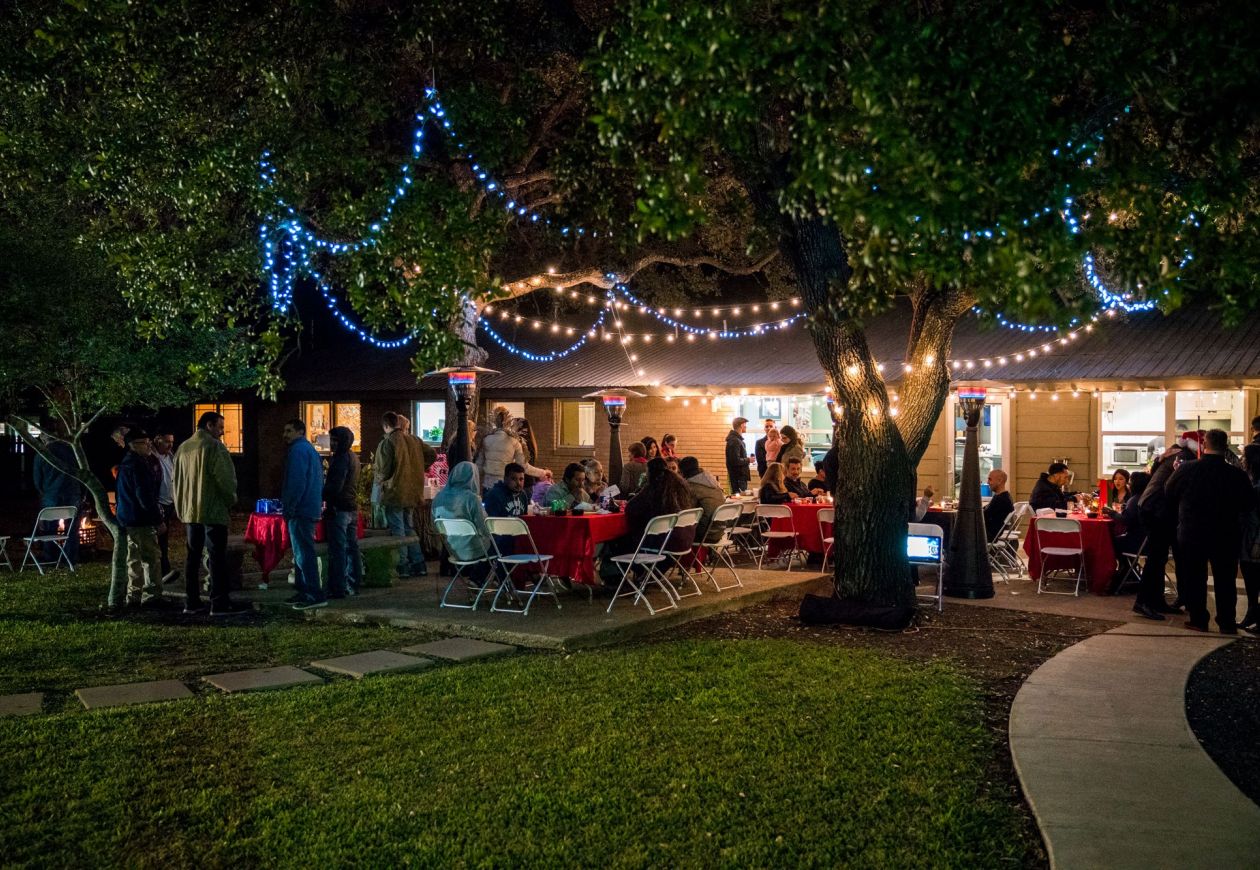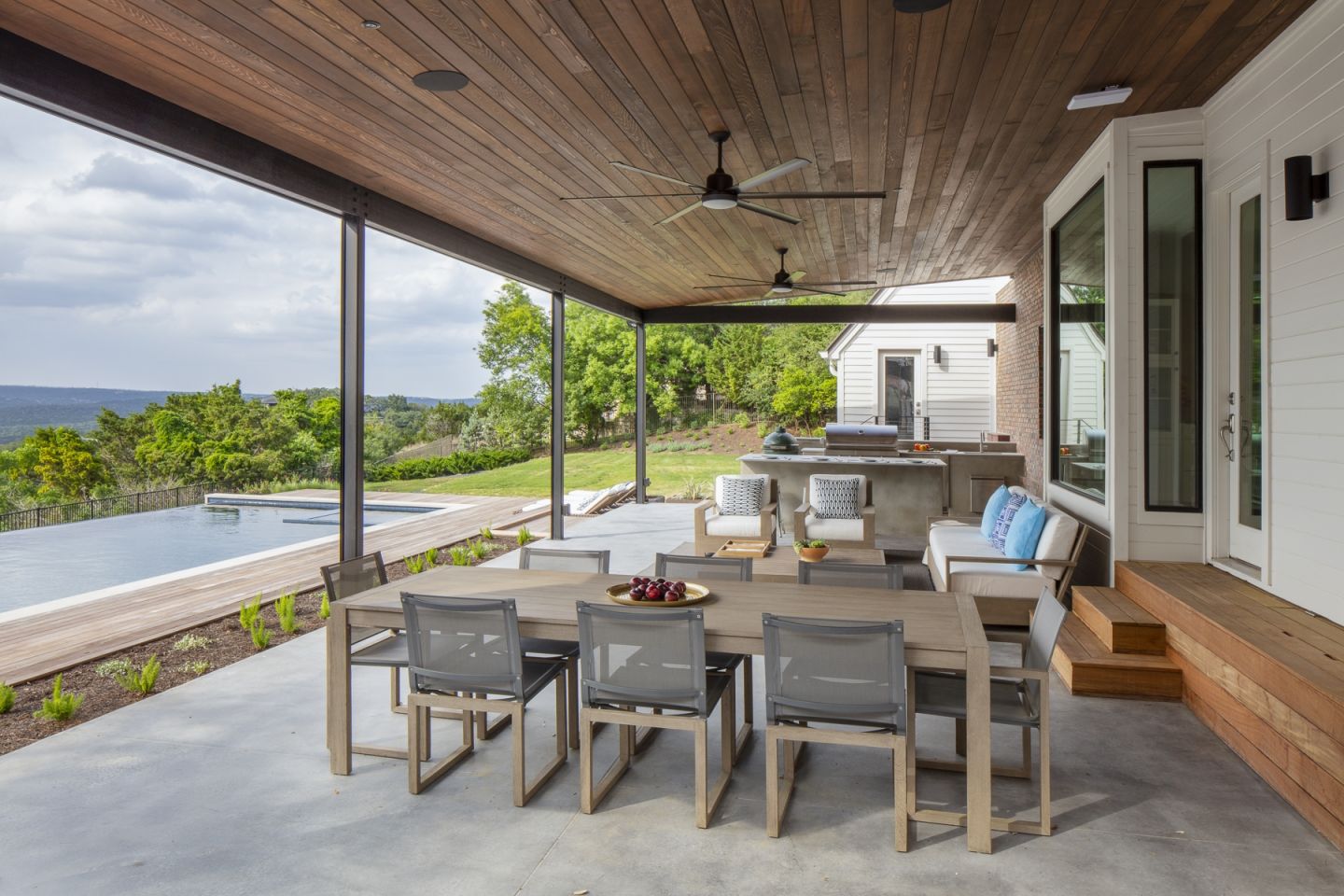
There is a view, and that view is to the west.
That’s great, because the hills that roll west into Texas’ vastness are a beautiful thing to behold. Looking out, they seem to go forever, on and on until the magical Guadalupe Mountains and the high desert plateau. It’s a great expanse to think about, to perceive, augmented even more by classic Texas sunsets. But how do you take advantage of all this glory without getting roasted by the sun?
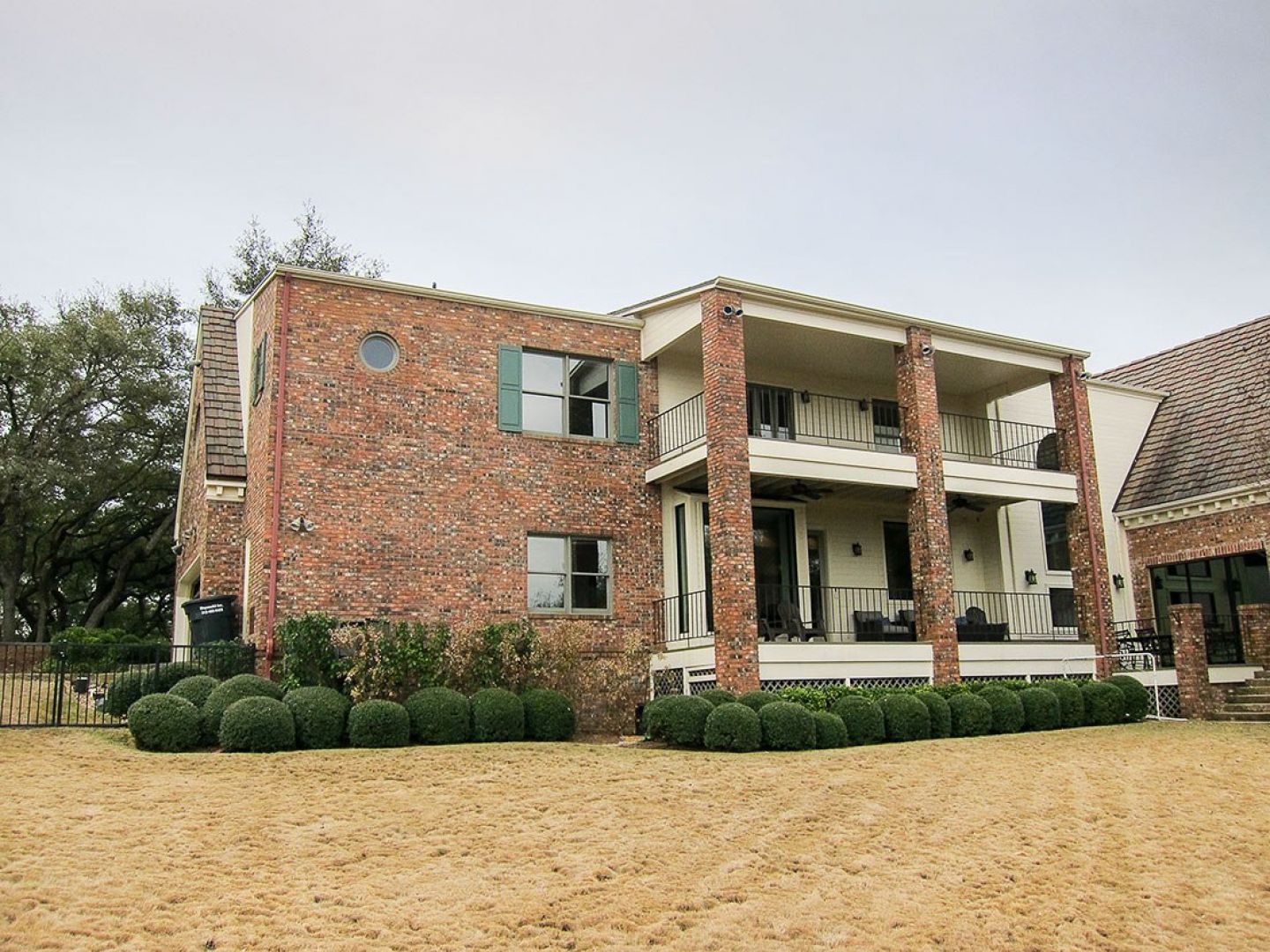
Many fail at this. In the before photo seen at right, two decks were constructed to take in the view, one on top of the other off the back of the house. The 2nd story deck opened directly off the master bedroom. But our clients didn’t really use their bedroom as living space; they didn’t hang out there, so they didn’t hang out on the deck either. Crucially though, the decks were way too shallow; the sun could easily reach the sitting area from most angles, heating the space to uncomfortable temperatures.
Meanwhile the lower deck was cut off from an easy way to get to the landscape beyond. As the eye is led outwards into the landscape, it feels natural to have the option to walk out and meet it. Railings surrounding the decks prevented this—as did the considerable drop from the deck to the yard. The only way down was a small stair that came off a side porch, landing alongside some shrubs that hugged the skirt of the porch.
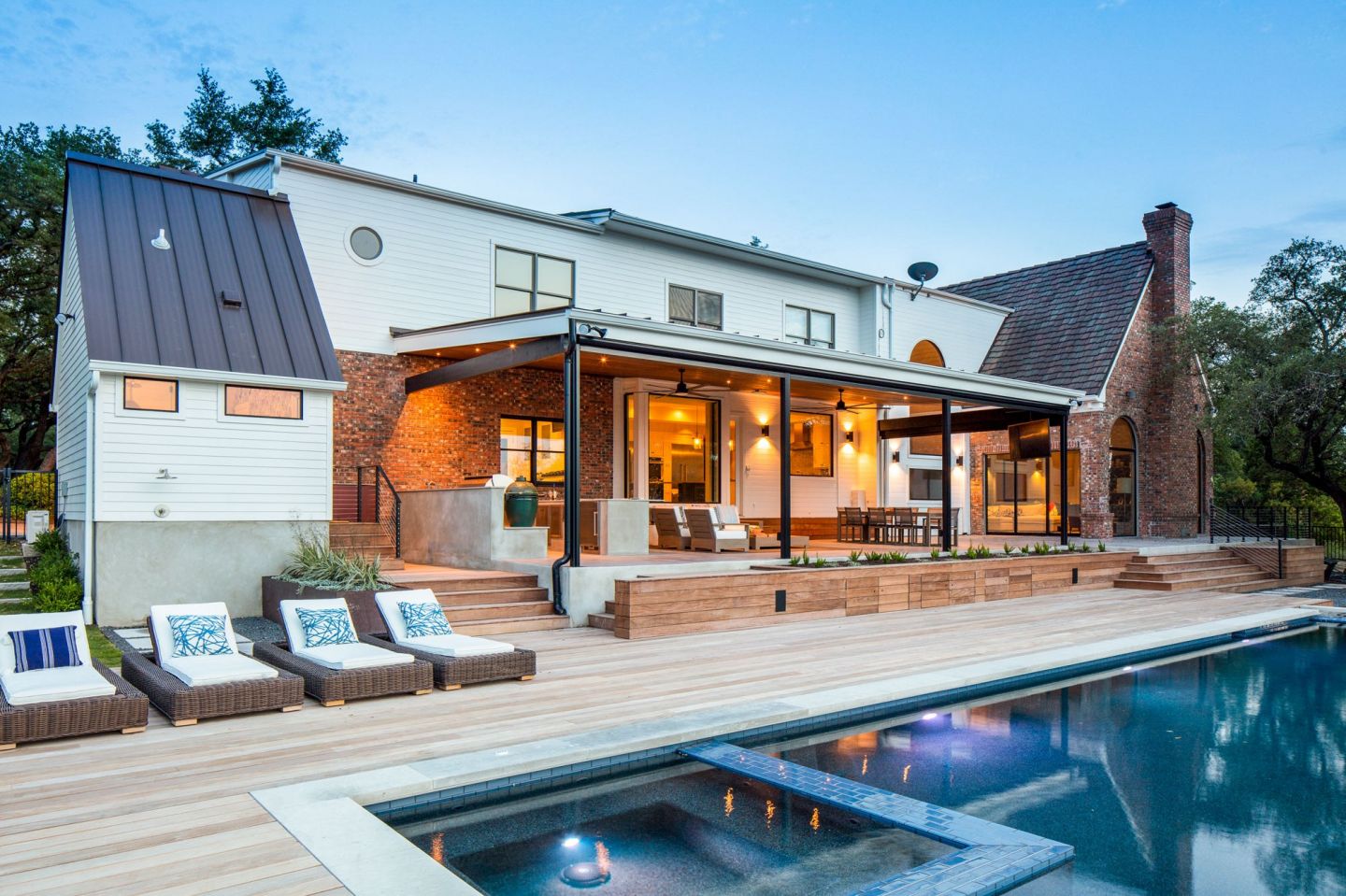
We made some changes.
The upper porch was eliminated completely from the design. With that out of the way, we extended the bottom porch outwards towards the view, and made it wider in length along the façade—all covered with a very generous overhang—providing plenty of space for a seating area, a dining, area, and an outdoor kitchen. We nixed the railings for the least disruption to the view possible, while mitigating the sharp drop-off from the porch to the pool deck with a planter buffer zone.
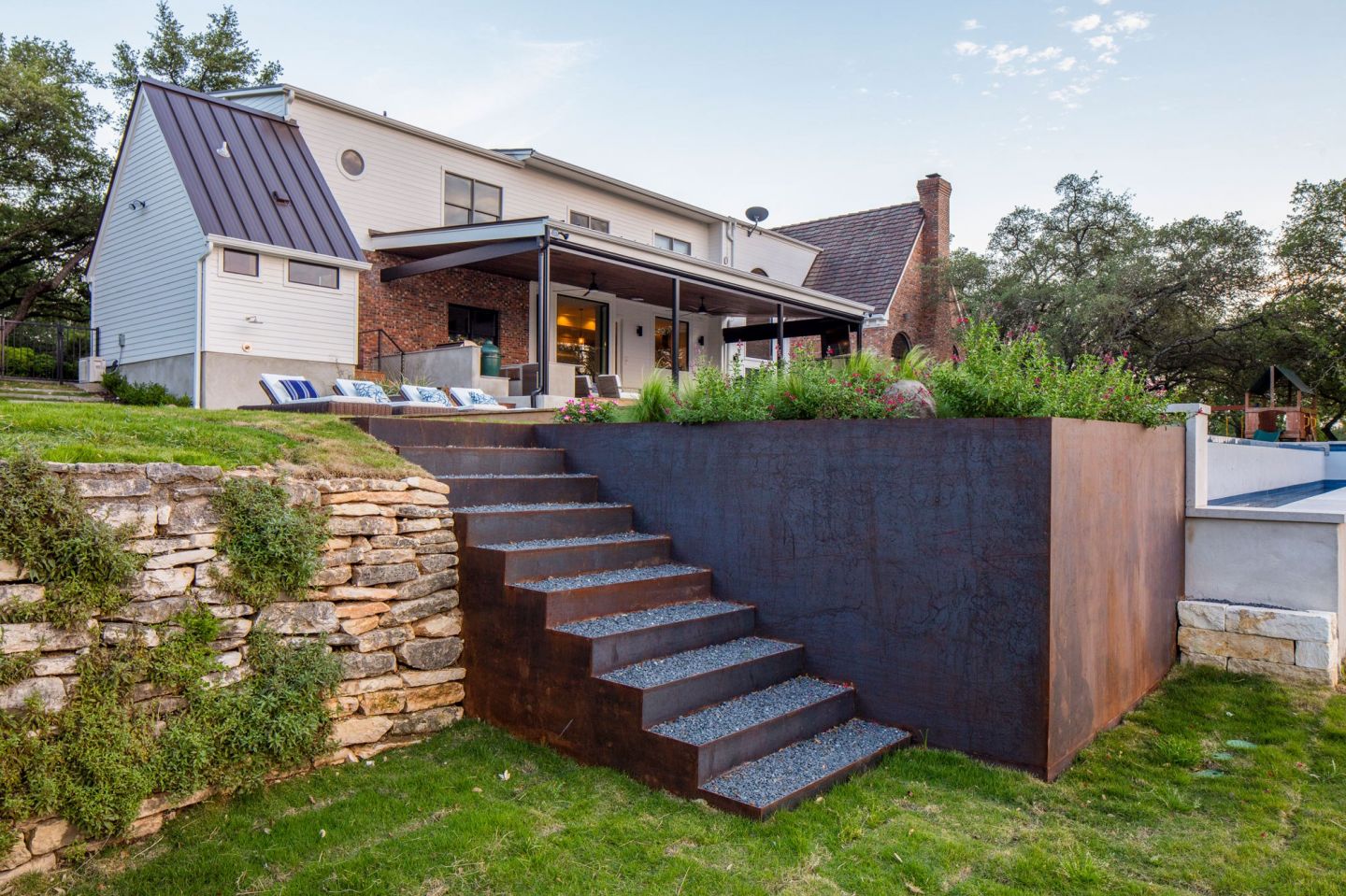
We made some changes.
The upper porch was eliminated completely from the design. With that out of the way, we extended the bottom porch outwards towards the view, and made it wider in length along the façade—all covered with a very generous overhang—providing plenty of space for a seating area, a dining, area, and an outdoor kitchen. We nixed the railings for the least disruption to the view possible, while mitigating the sharp drop-off from the porch to the pool deck with a planter buffer zone.
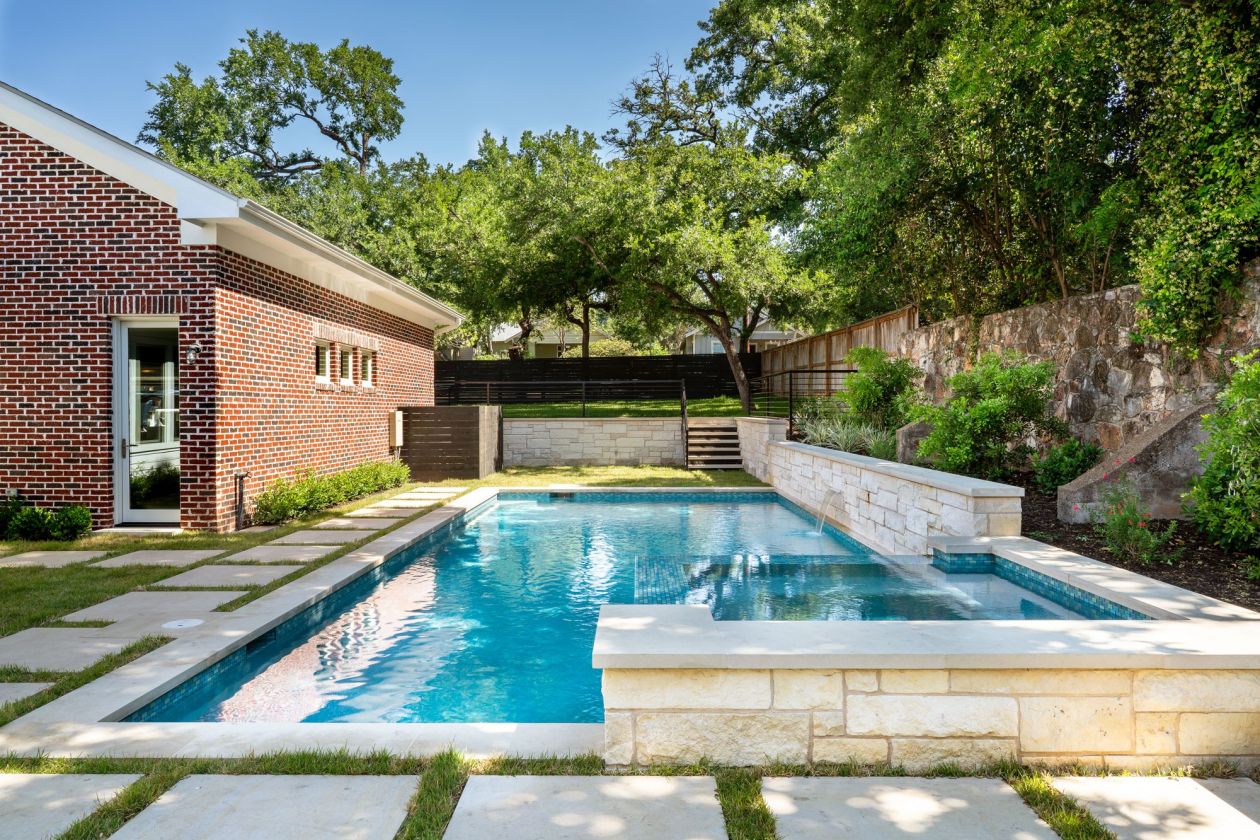
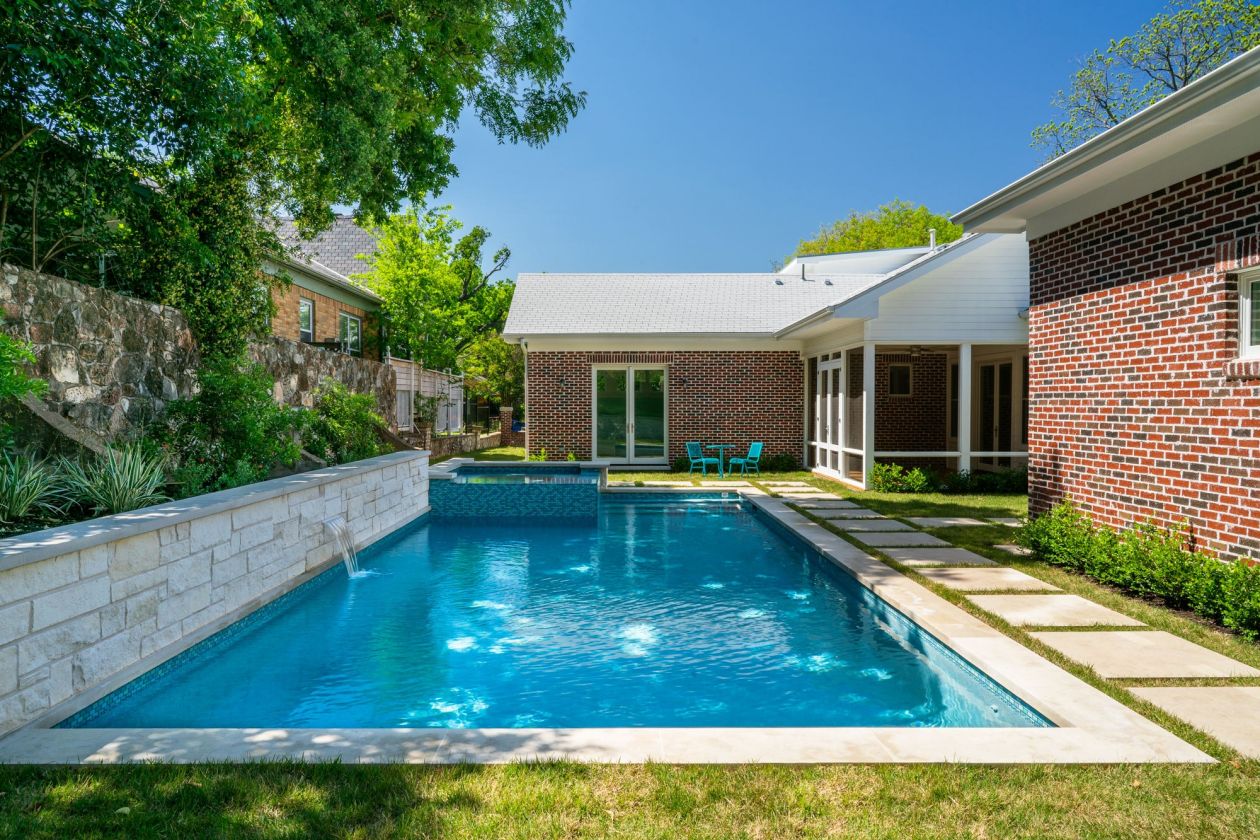
Meanwhile, in a neighborhood across town,
we encounter a different pool, with a very similar shape, located in the central urban forest of North University. The home was recently recognized as a contributing architectural structure to the neighborhood—which the front façade clearly shows—but the back yard living space was less impressive. Several outbuildings filled the space, such that there wasn’t really an appealing place to enjoy the outdoors. This combined with a bizarre addition towards the rear of the home made for an awkward situation. But the lot—which stretches back to connect two parallel streets—had plenty of space to take advantage of. We tore down the addition and built a new one with new living space, screened porch, laundry room, guest bed and bath, and garage serving the back street entrance. The lot rises towards the street, so the backyard section was terraced, leaving a perfect rectangle in the midst of the “L” shape the addition created. We took advantage of this void to create a pool accompanied by planters, pavers, and strip of lawn. The master and guest bedrooms open to the pool, as well as the living area and screened in back porch, centering living and leisure spaces around a pleasant water focus. A fountain in the side of the retaining wall fills the yard with the sound of falling water.
photography by Tre Dunham & Ryan Davis 2018



