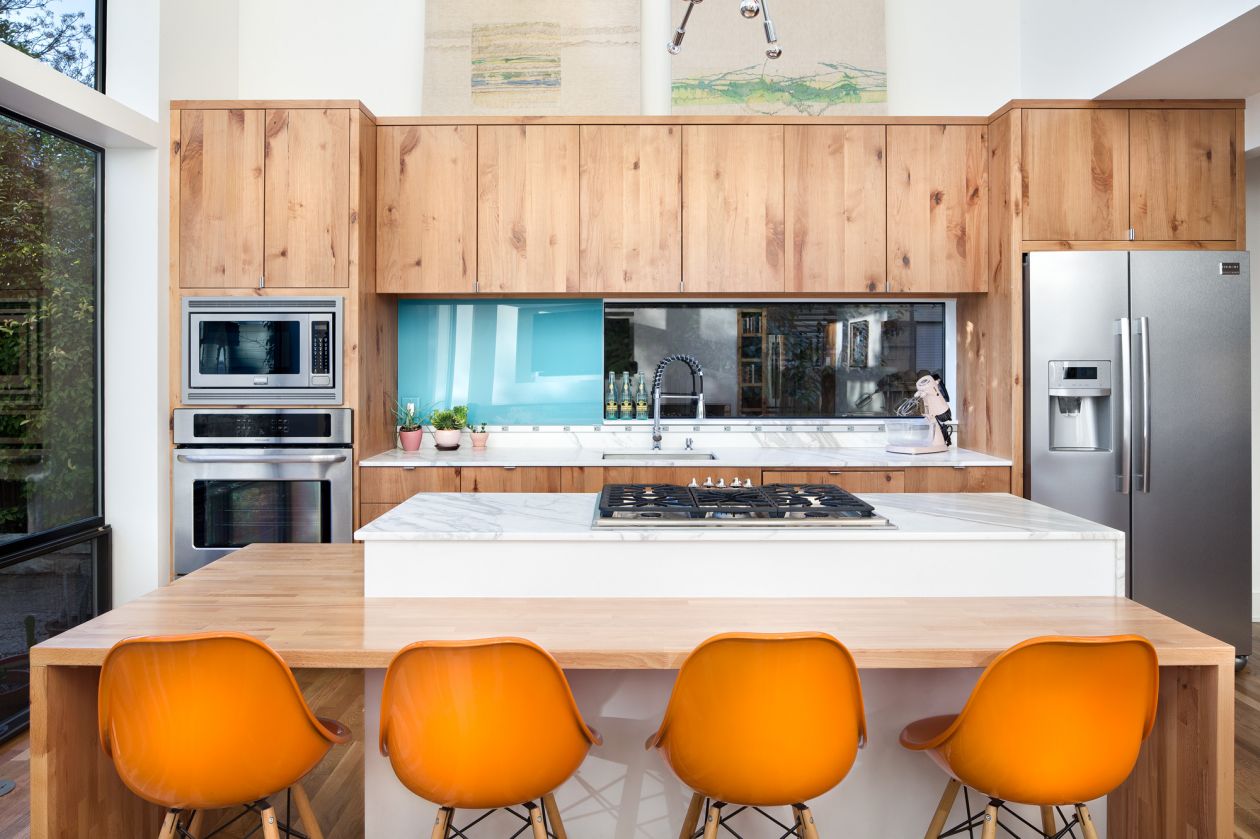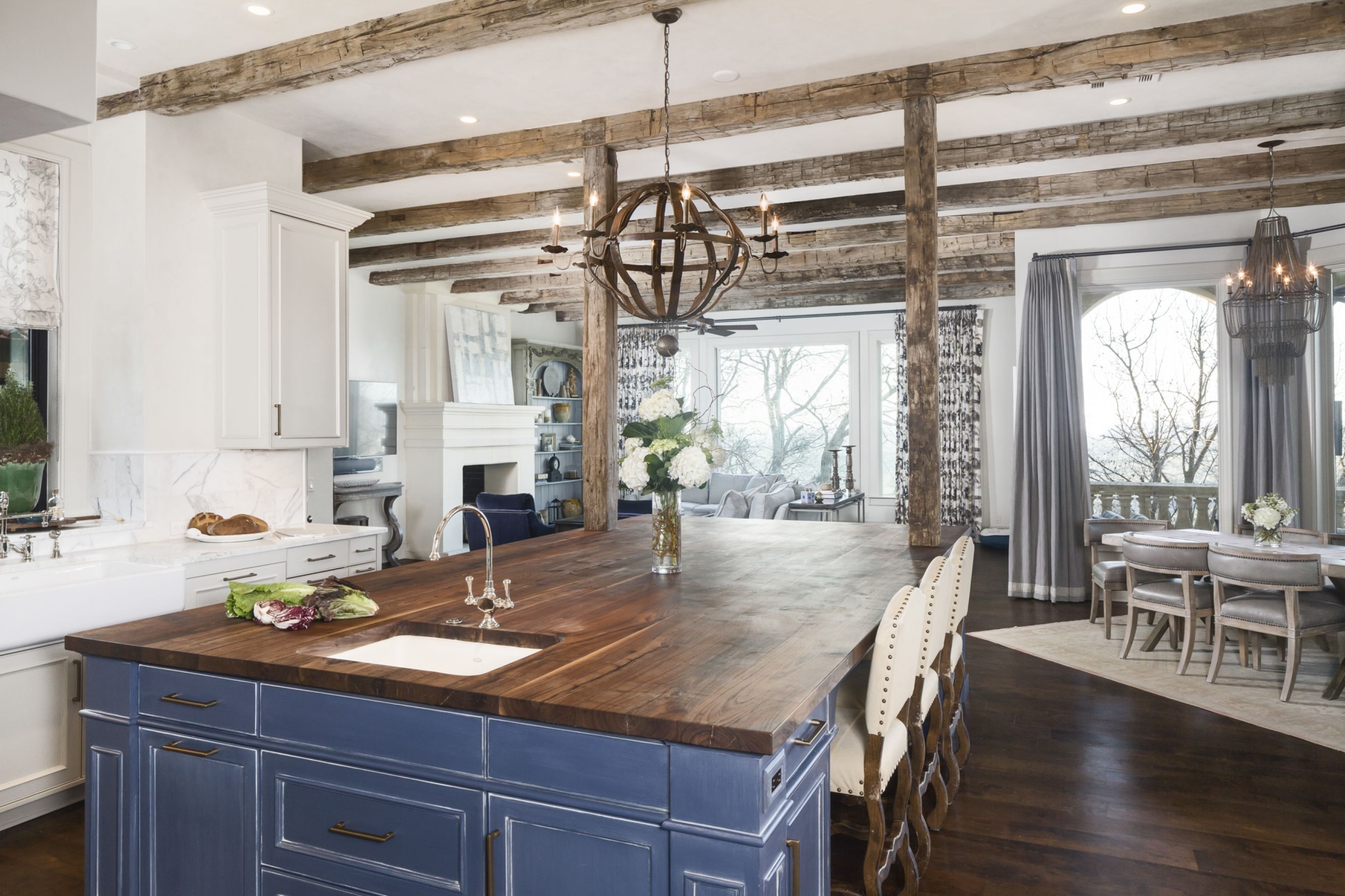
Casual French Elegance In Rob Roy
This home had the perfect location—rare lake access in Rob Roy—but in no way matched the new owners' style. The discord was almost a deal breaker. But with a talented designer, and CG&S' full backing, the home quickly began to take on a dizzying array of splendor. In this project we picked a keen path, and pursued it to an excellent finish.
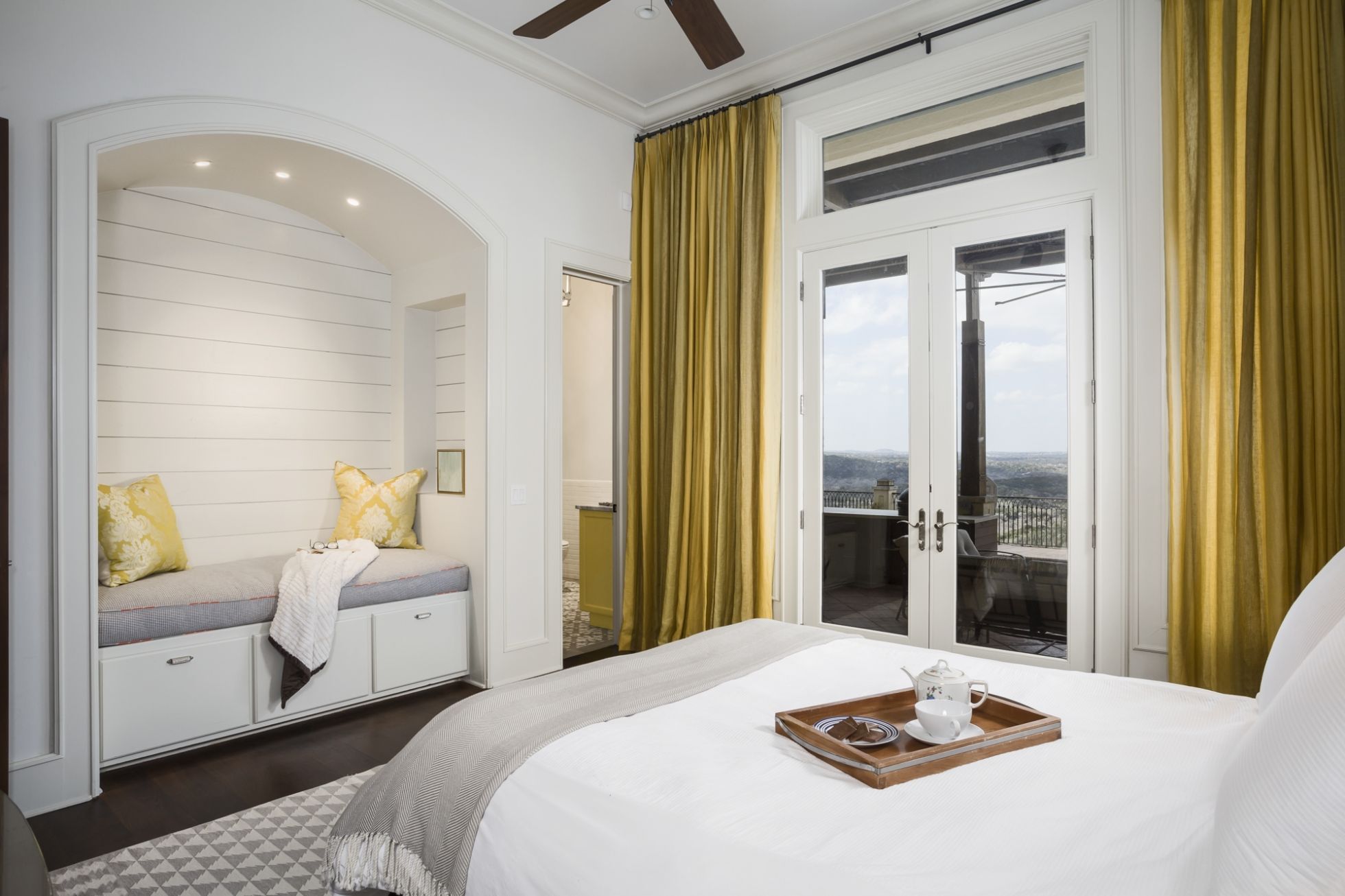
S Harris Gulf drapery, Zig rug by Serena & Lily, Chivan by Soleil Blue niche cushion, pillows by Suzie Page Home Design
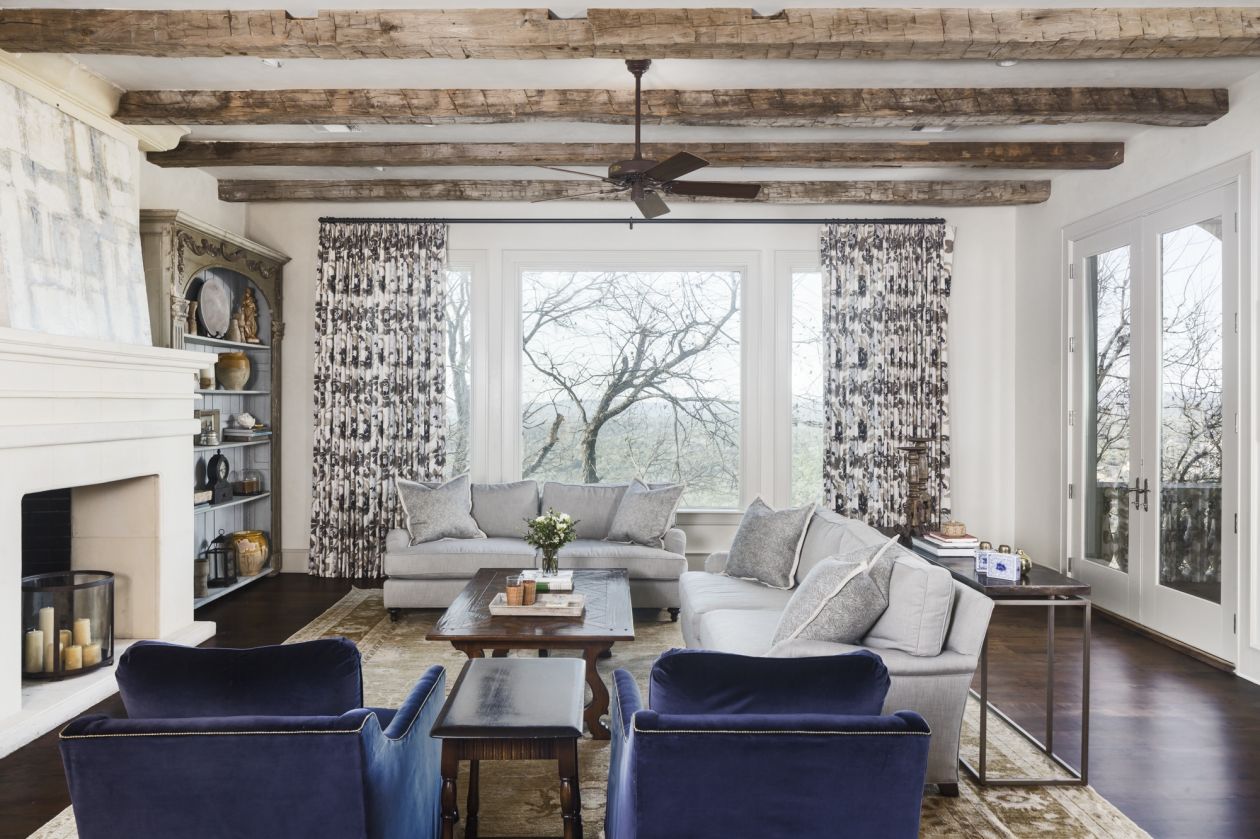
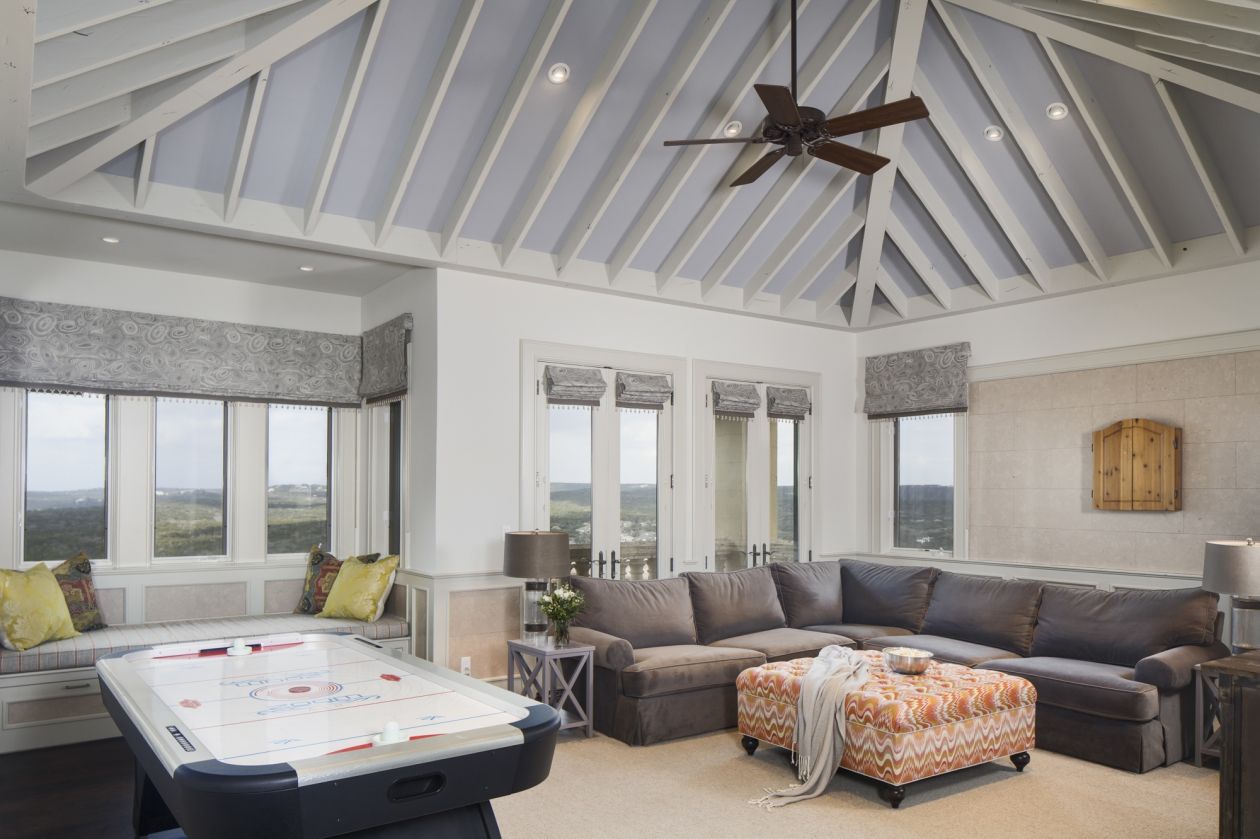
Ever Changing Scope
What started as a refresh of the home’s public spaces spread to include the rest of the house once dialogue with architect Joanna Hartman turned to a shared vision of luxurious living and casual French elegance.
The client had strong opinions, a great eye, and desire for quality products, but needed help finding direction. Ideas evolved and the scope expanded from updates to the home’s many public spaces (the dining room, den, living room and game room, among others) to include the kitchen, piano hall, wine room and a new master suite.
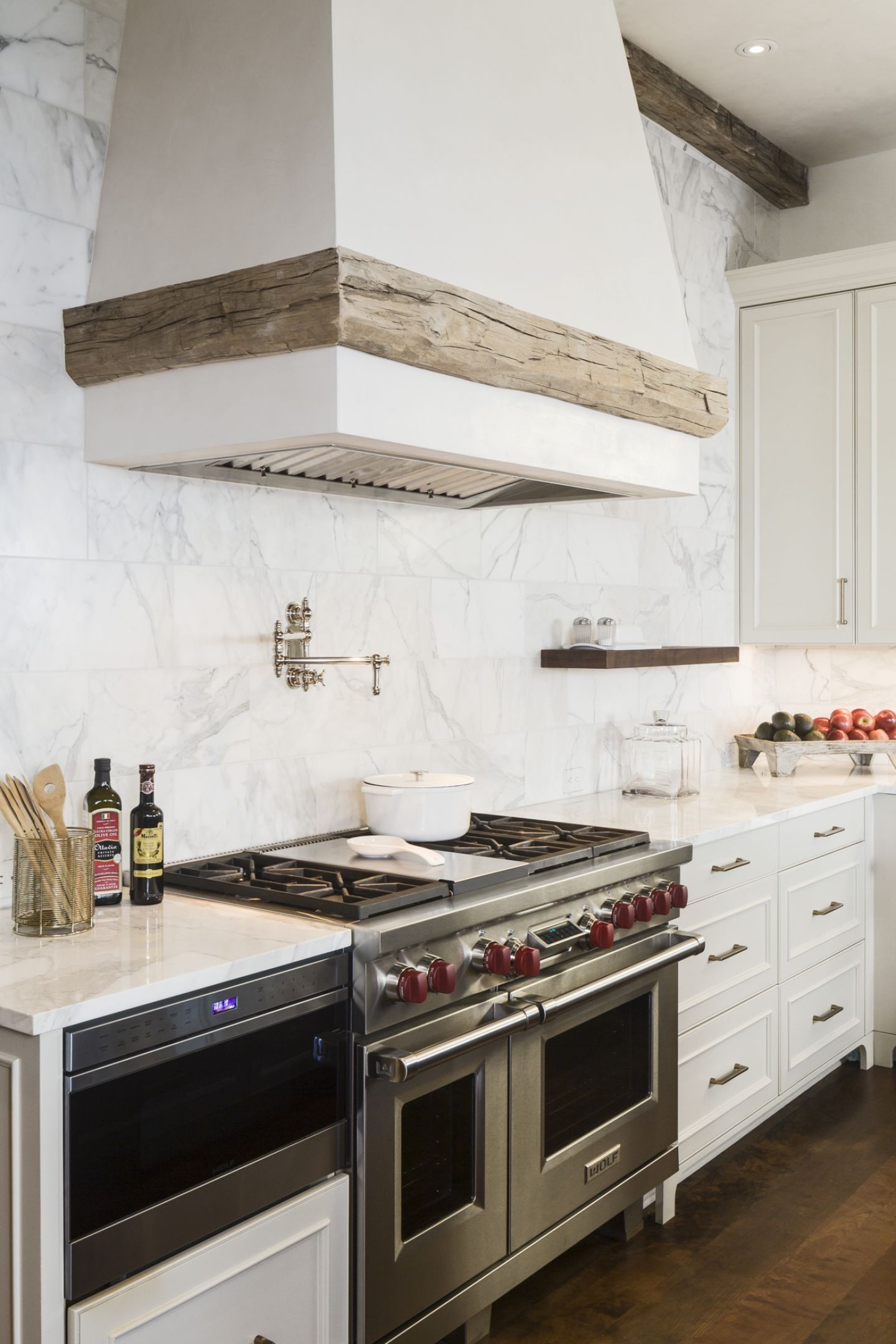
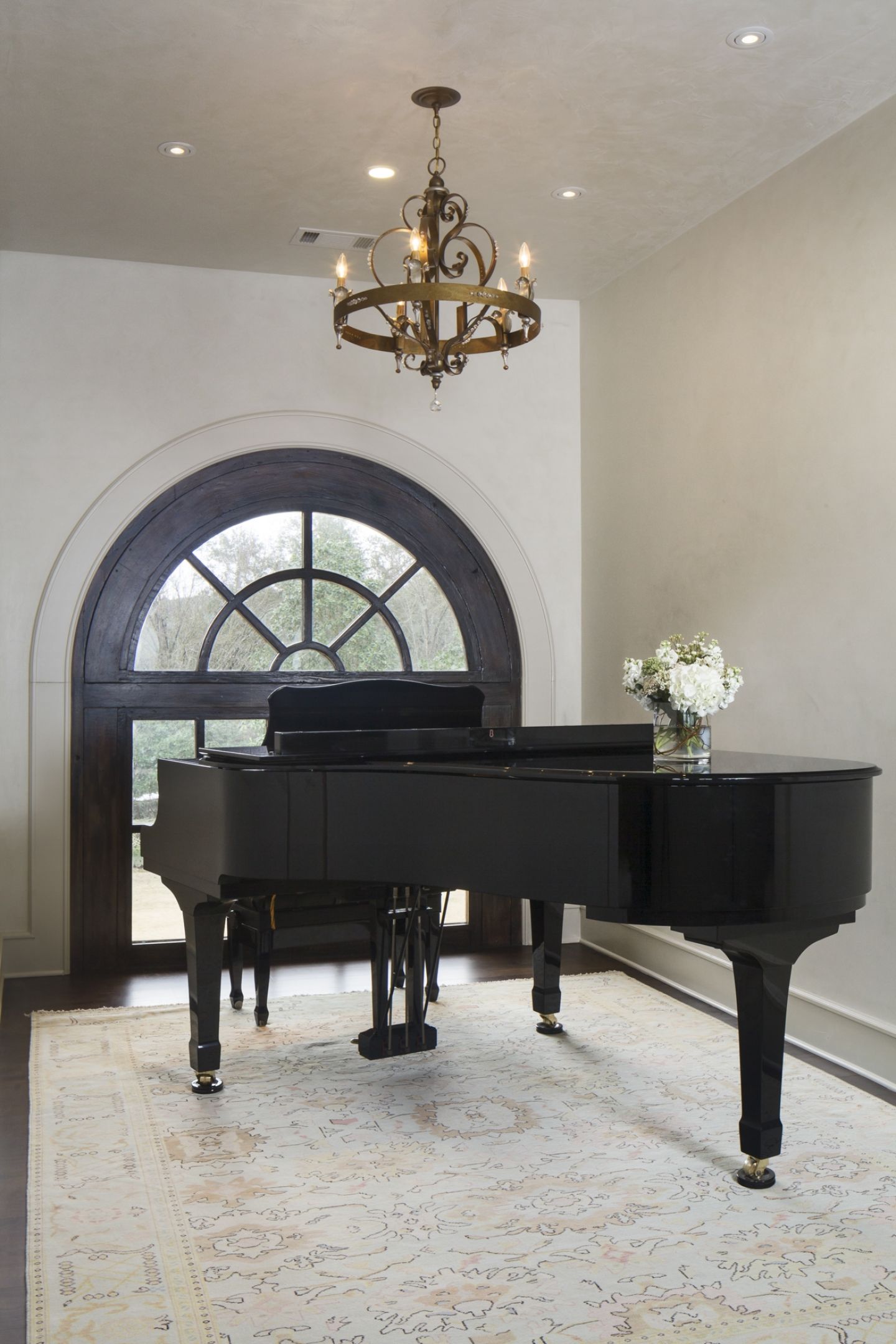
Kitchen
Smart division of the prep, cooking and food storage functions keep this kitchen functioning at a high level. Reclaimed decorative beams and columns add both texture and scale in the space.
Piano
To accommodate a grand piano, infilling the upper portion of the entry foyer was the logical choice. It was the perfect size for the piano, tucked out of the way, and allowed its music to beautifully fill the house.
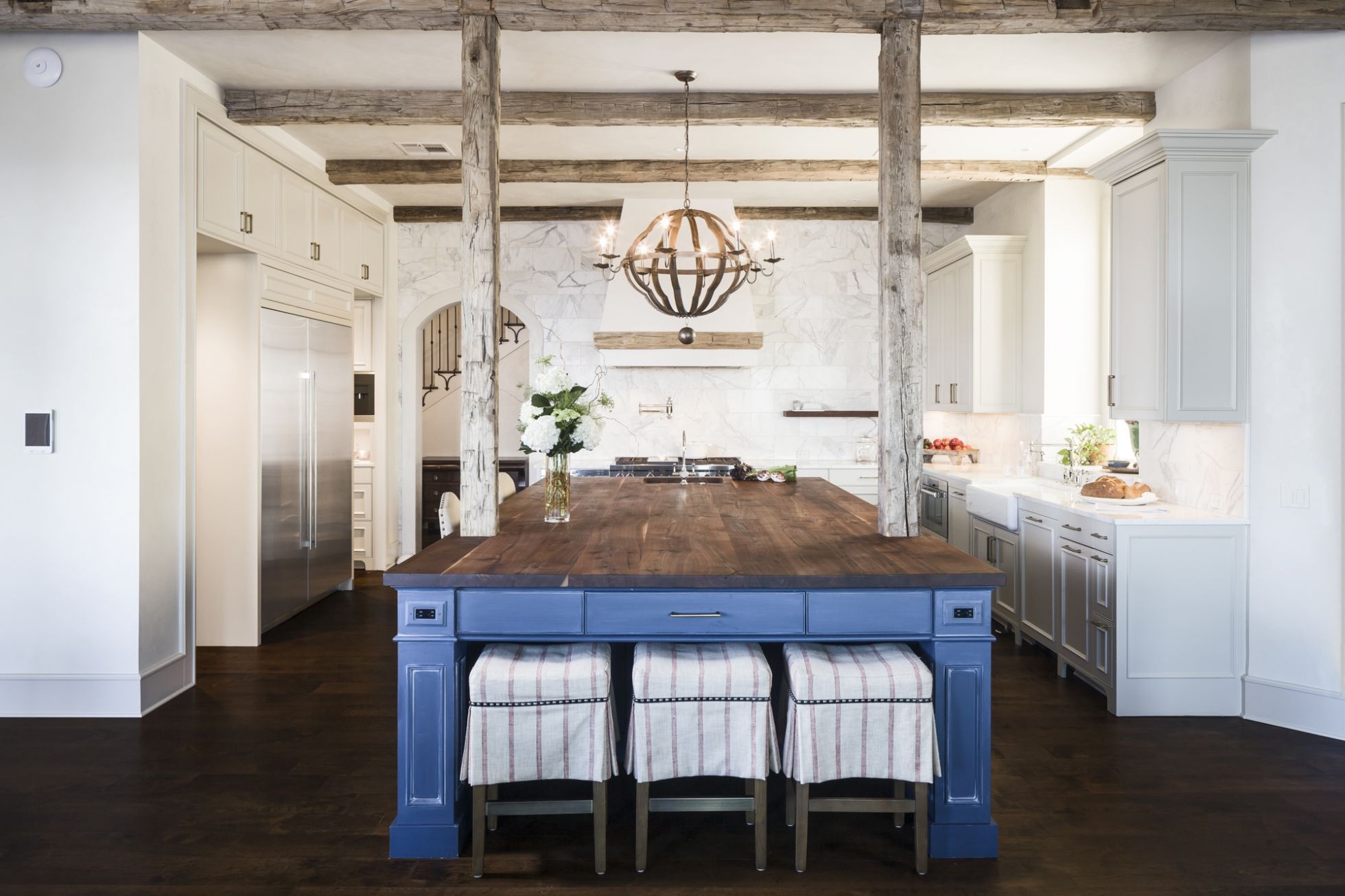
Reclaimed timber beams, Calcutta gold marble tile wall, Venetian plaster vent hood, Calcutta gold marble countertops, Regina Andrew designed 8-light quatrefoil
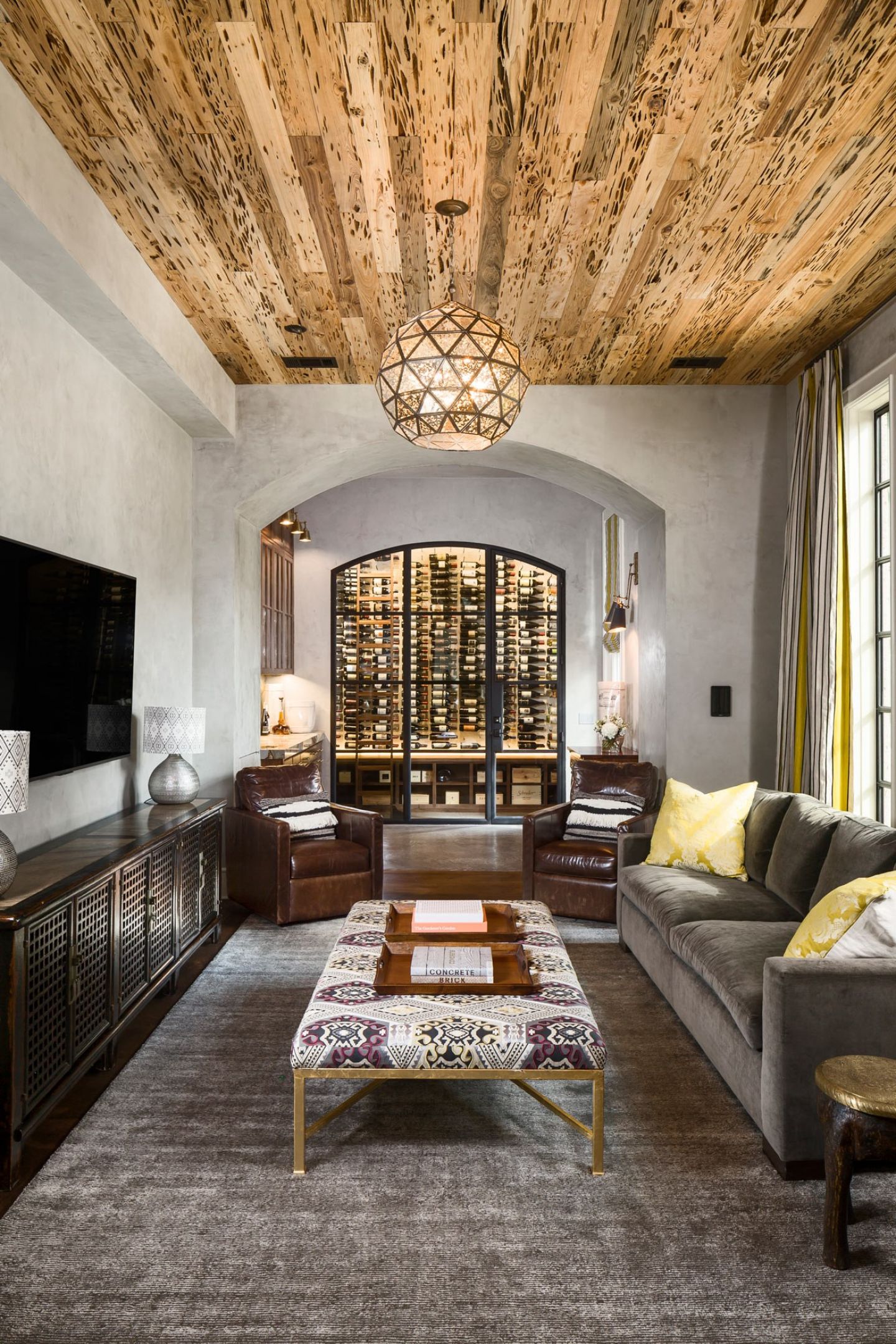
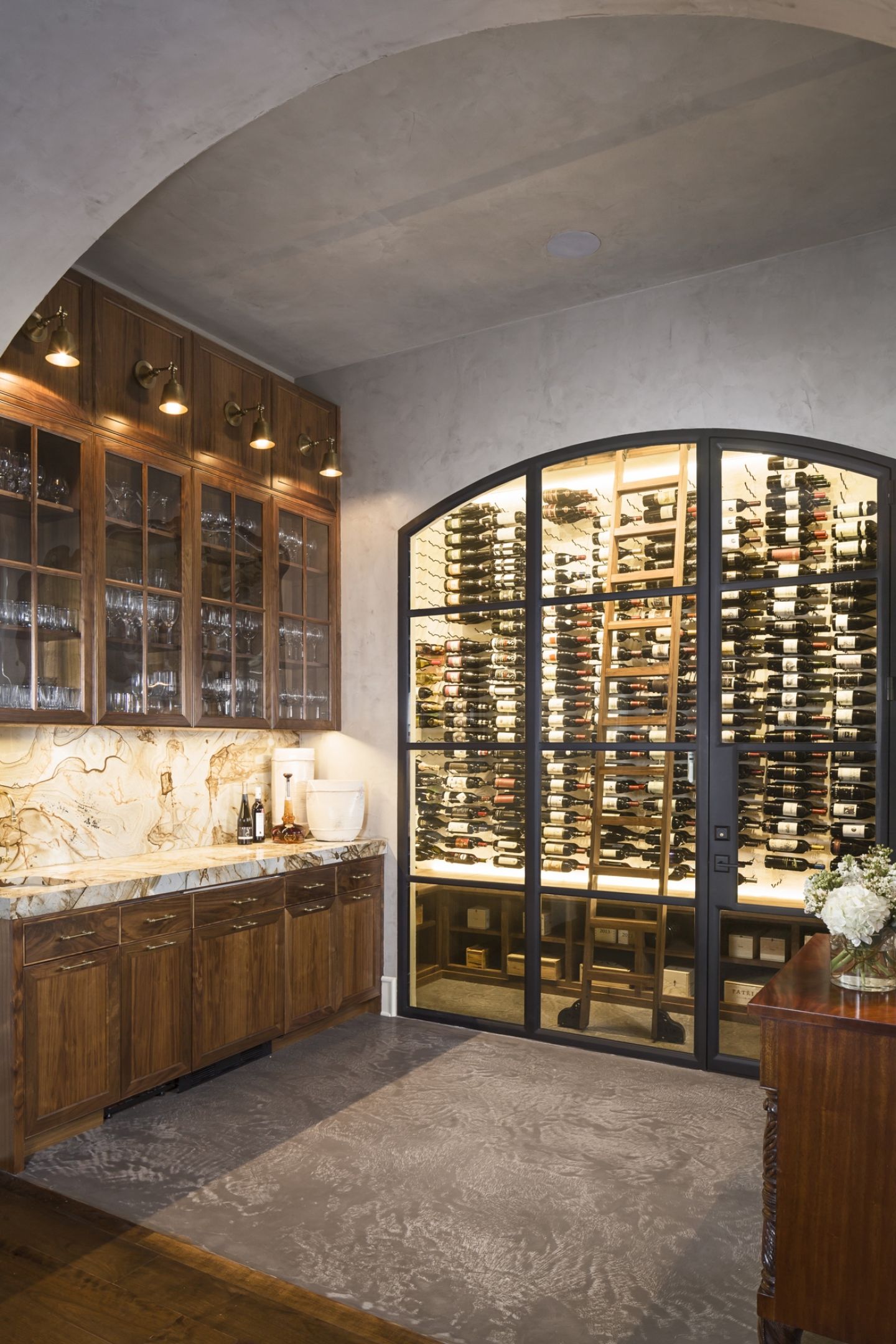
Wine & Entertainment Den
This is obviously a space dedicated to wine, but it's so dark and cozy that it doubles as an ideal room for watching films.
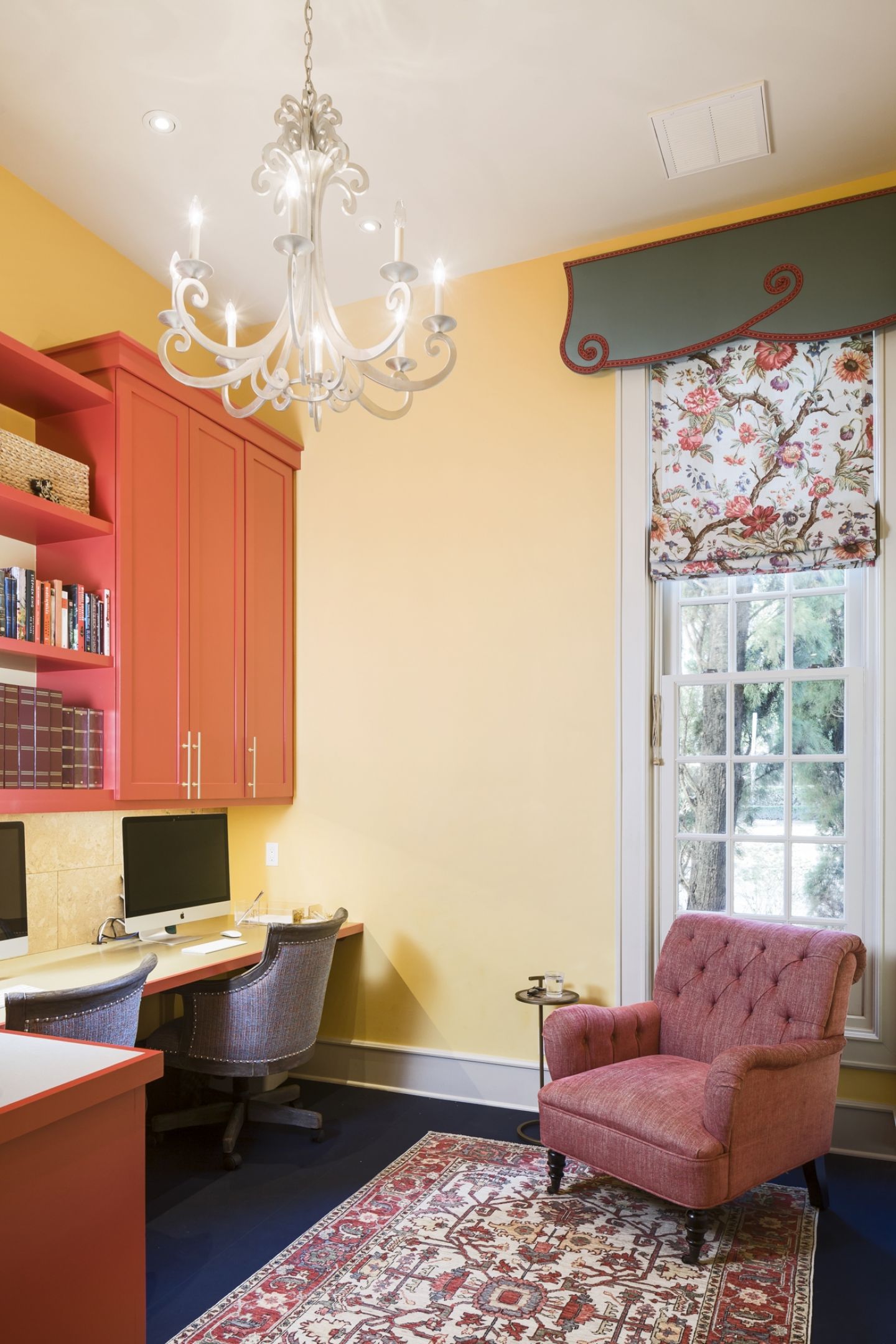
Furnishings
The client began asking Hartman for furniture selections halfway through the construction project.
While this was an exciting challenge, it stretched an already tight design and production schedule. Given the level of detail provided to every room, the scope became even larger and more client-focused. Each selection was studied and edited to most perfectly suit the family and the function at hand.
She felt that I got her and saw her vision. That, or she really liked my vision.
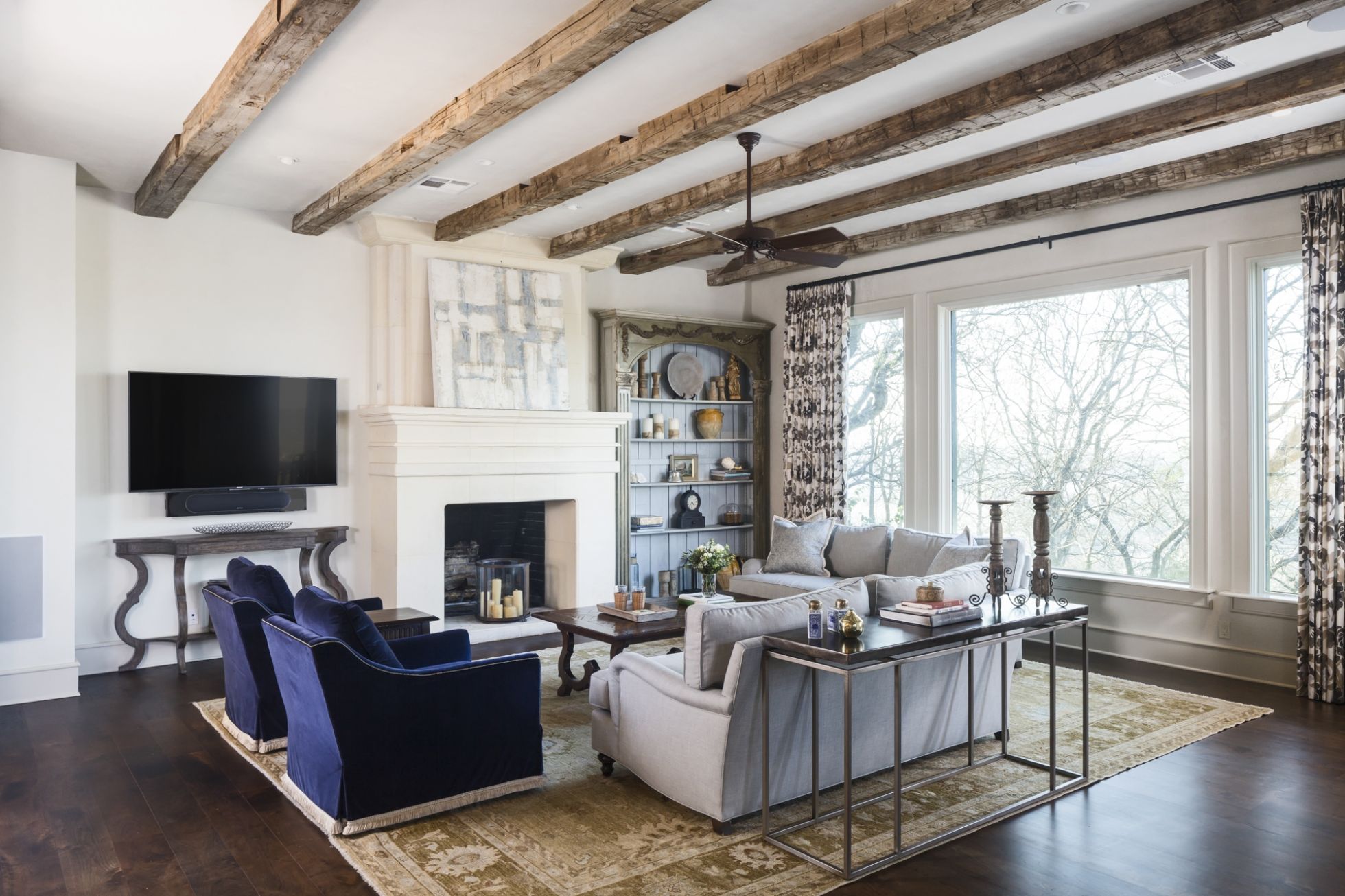
Reclaimed beams, refinished original cherry floors, Custom Clarke & Clarke Margherita drapes, Four Hands Roman console, Lincoln Park Sofa Table by Hekman
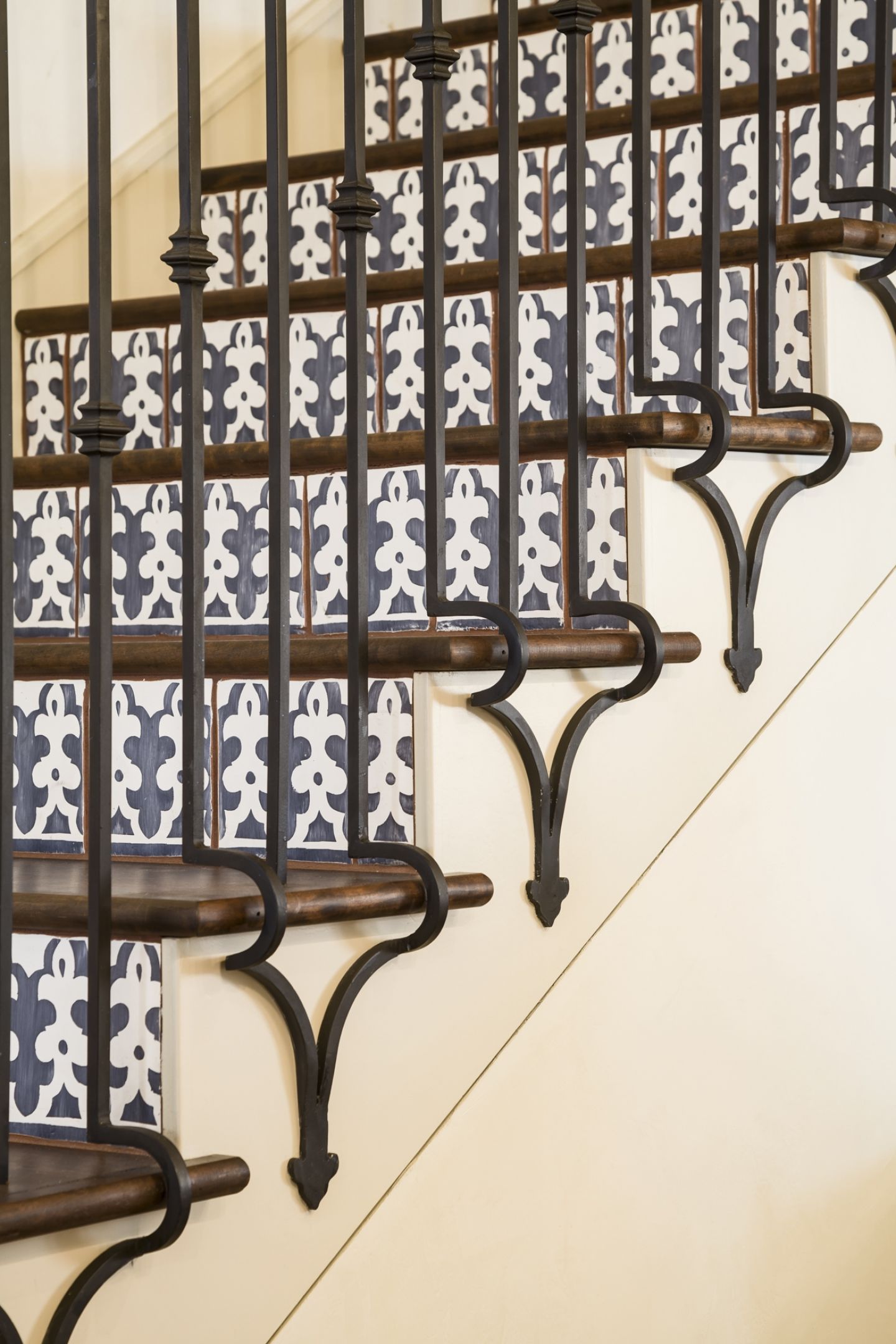
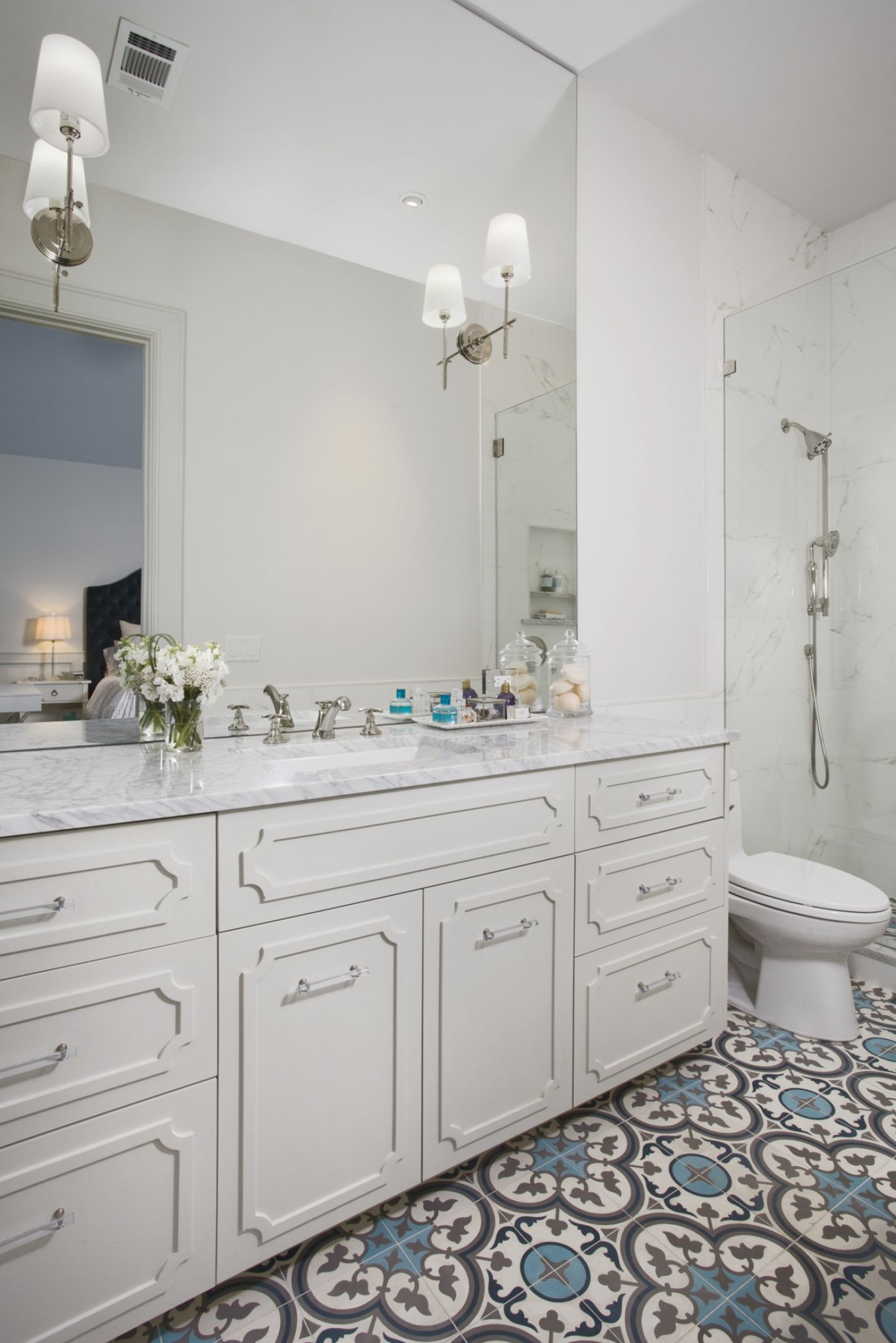
All Hands On Deck
A deviation form our standard process, this job—with the evolution of its scope changes—meant that much of the architectural detailing was done while the project was in construction. This put pressure on Hartman and the project manager, Jay Schaefer. It took complete integration between design and construction, and total availability of everyone from Hartman all the way down to the subcontractors, to make the project happen. On several occasions there were upwards of 35 different crew members and subs working on the project simultaneously.
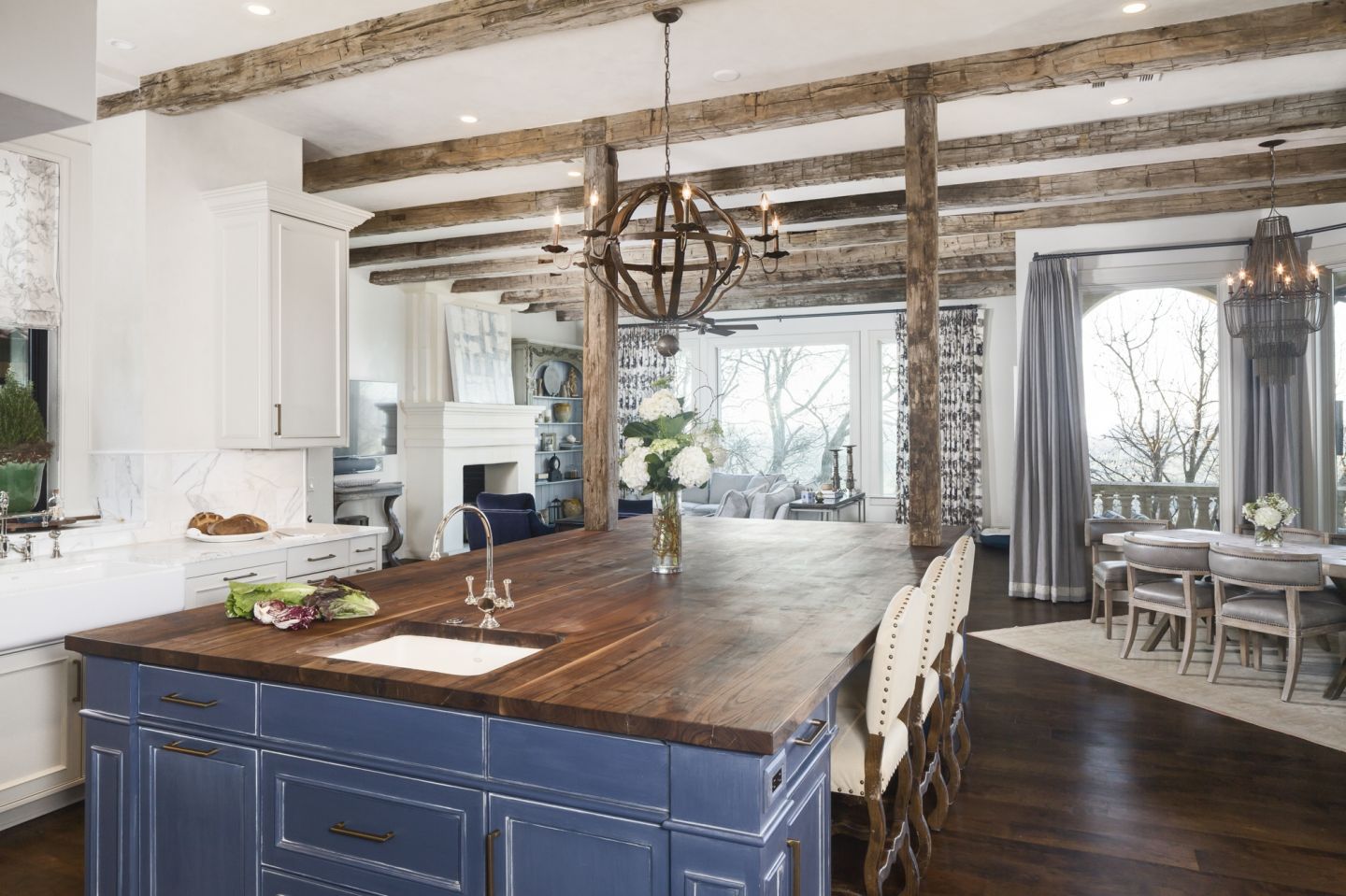
The designer's ambitious vision created construction challenges. Tasked with using reclaimed barn wood ceiling beams as a design feature, the production team wrestled with both the weight of the beams and the problem solving needed to hang them with no visible cuts or fasteners. Our craftspeople chose to use threaded rods, which were hung first from existing floor trusses. Crew members then had to lift the beams up precisely and secure them to the pre-hung support rods—a true team effort.
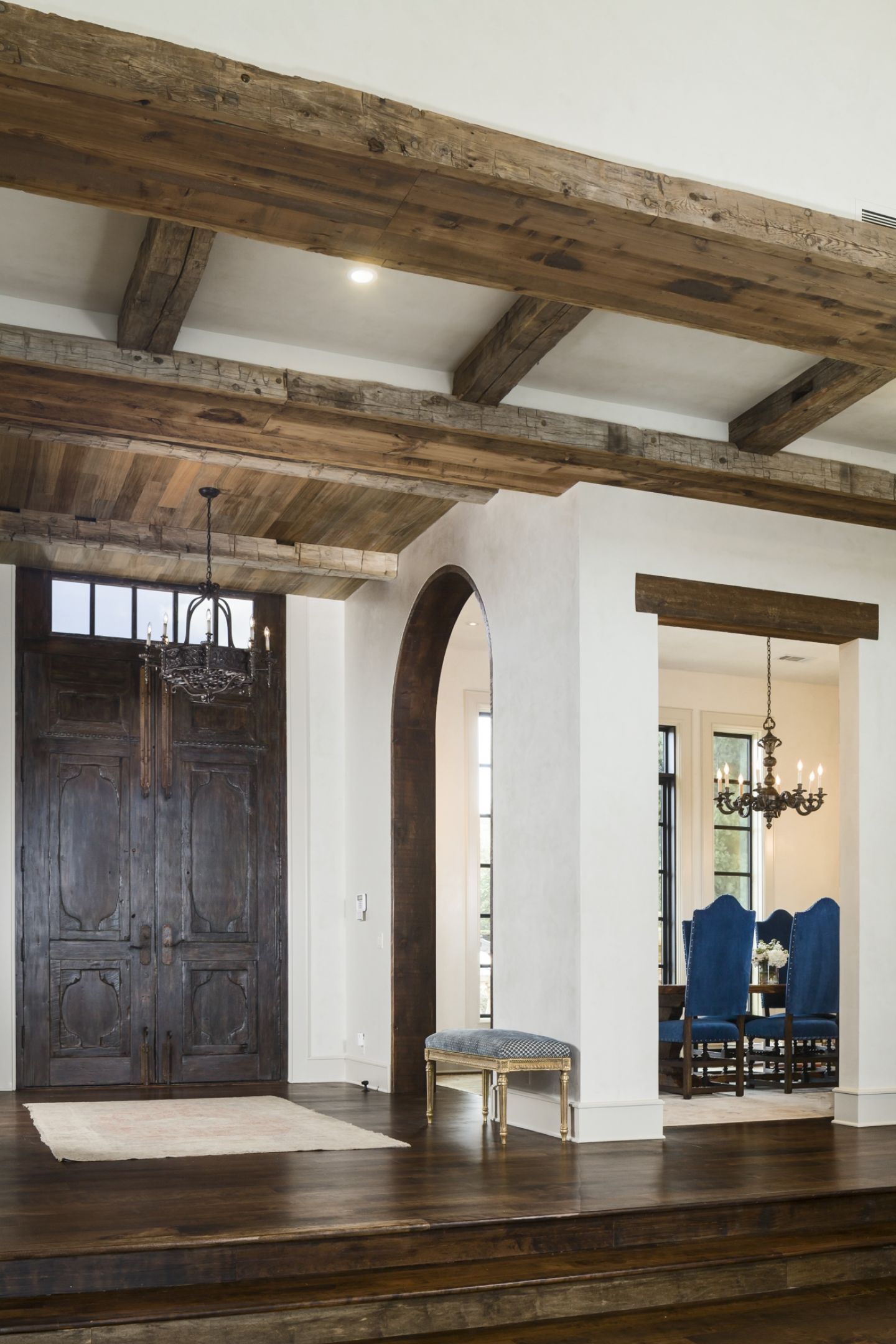
The addition of the new piano room required both a new septic system and restructuring of the original front door. The door header was removed to allow a new transom window to be added in its place. Originally, a window with three rows of glass sat above the door header. The bottom row was removed and replaced with the old header, deconstructing the window while saving the divided light trim. The original glass was replaced with low-e insulated glass, and the whole front door unit was refinished inside and out for a more efficient and protected doorway that accommodated the additional piano room.
Feast For The Eyes
From Venetian plaster and watercolor wallpaper to gas lanterns and custom furnishings, a plethora of highly-customized structural and decorative features make this home a sumptuous feast for the eyes. Exceptional communication was needed to coordinate the manifold details that make this home an immersive reflection of the client’s style. After all, when there are no limits on your creative vision, renovation can become the best kind of conversation—long, rewarding, challenging and transformative.
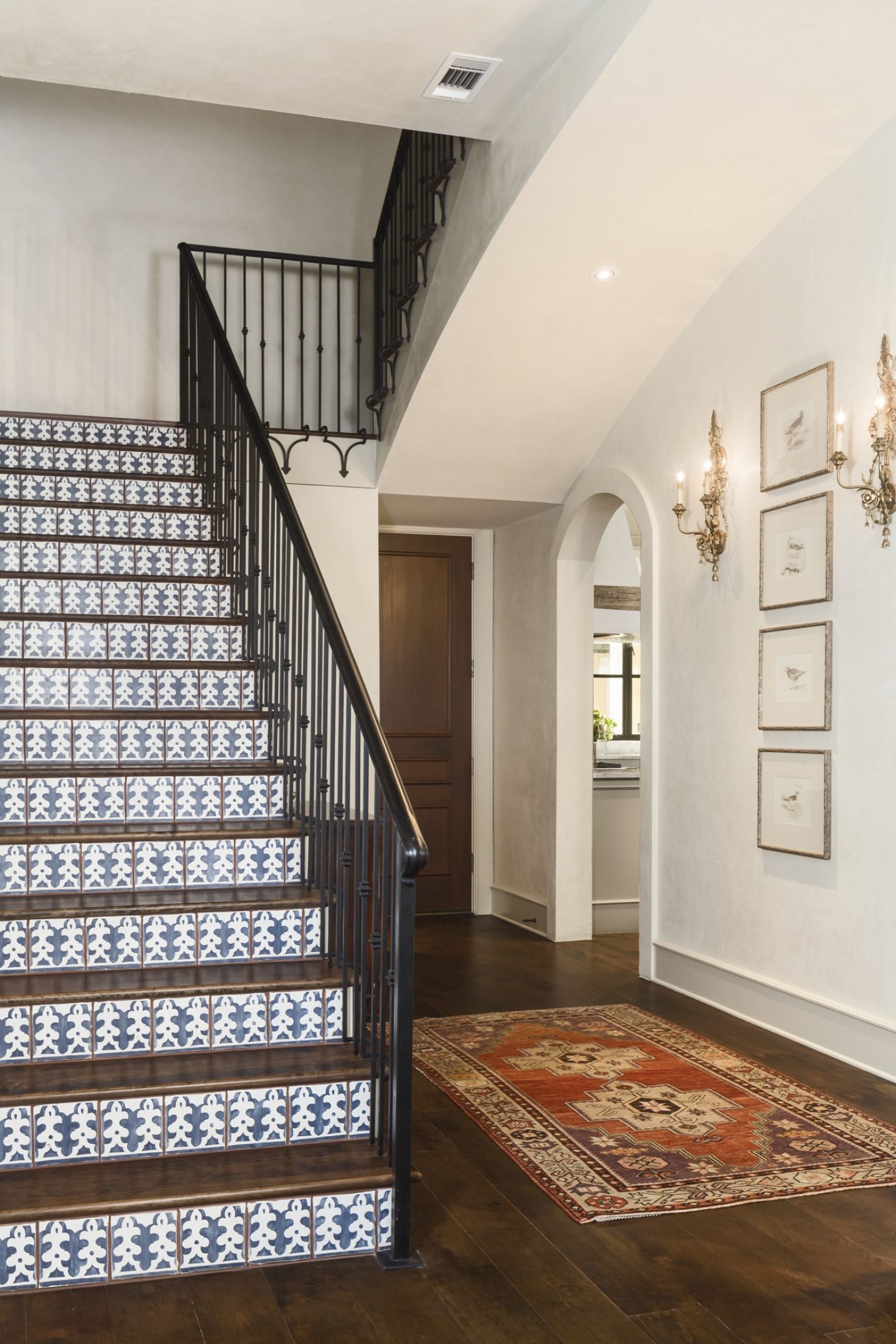
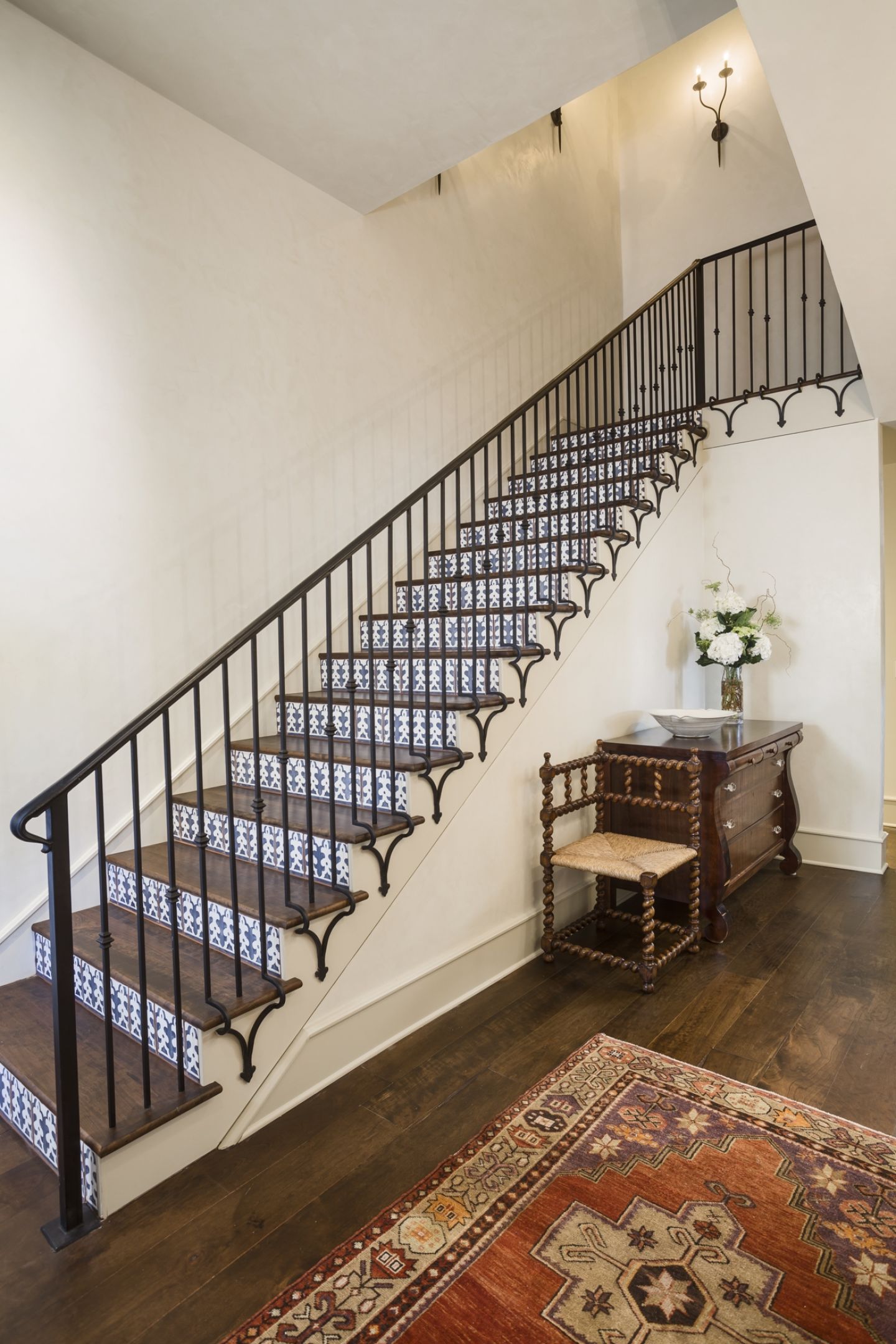
Even the stairway was completely rebuilt to allow for a small mudroom and to provide access to the new home office (previously a storage room accessed through the garage). The risers are inlaid with handmade tile whose design provided design cues for the custom railing.
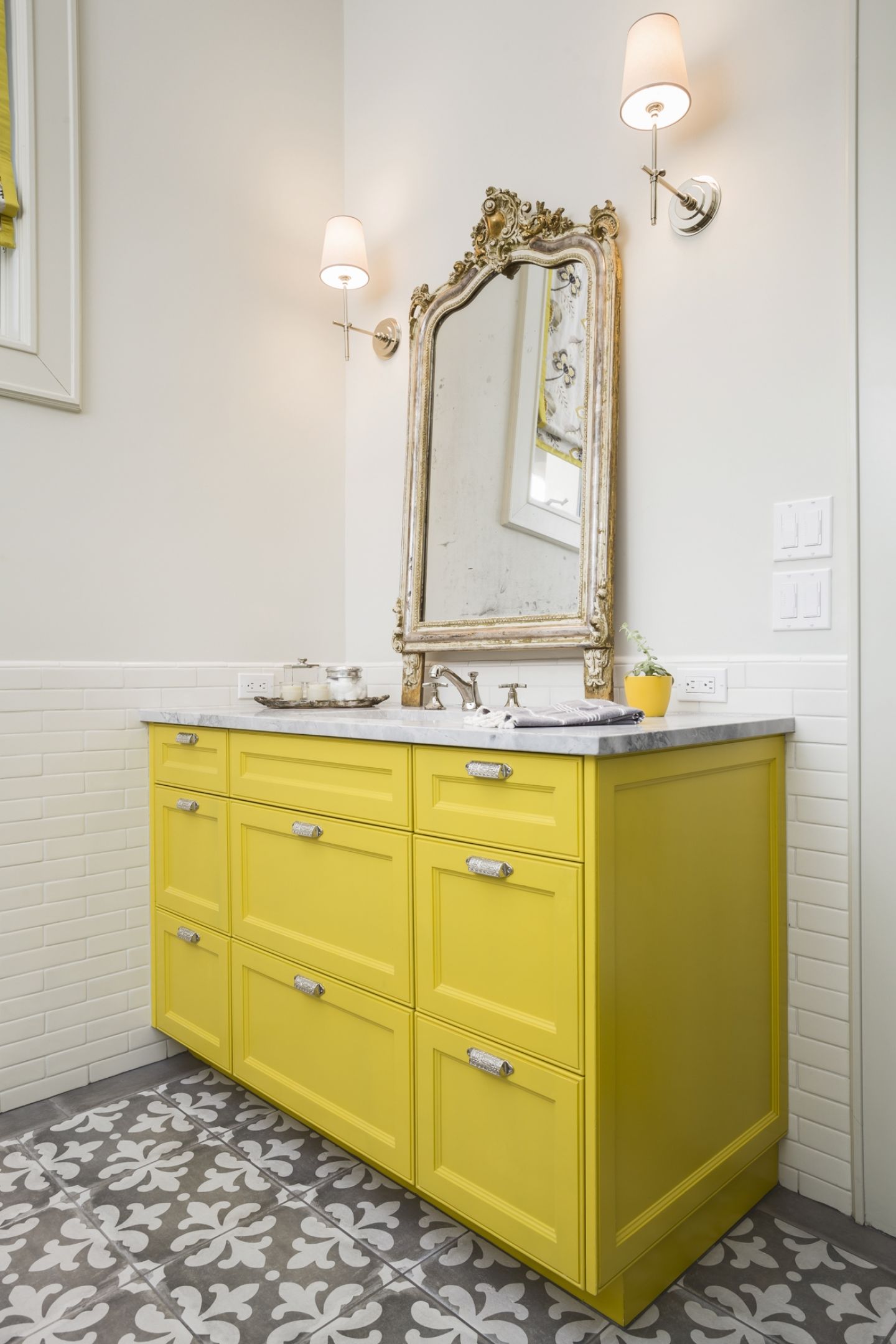
A Variety Of Baths
There are 6 baths besides the master, each with their own personality:
A bright and airy guest bath with all the comforts of home.
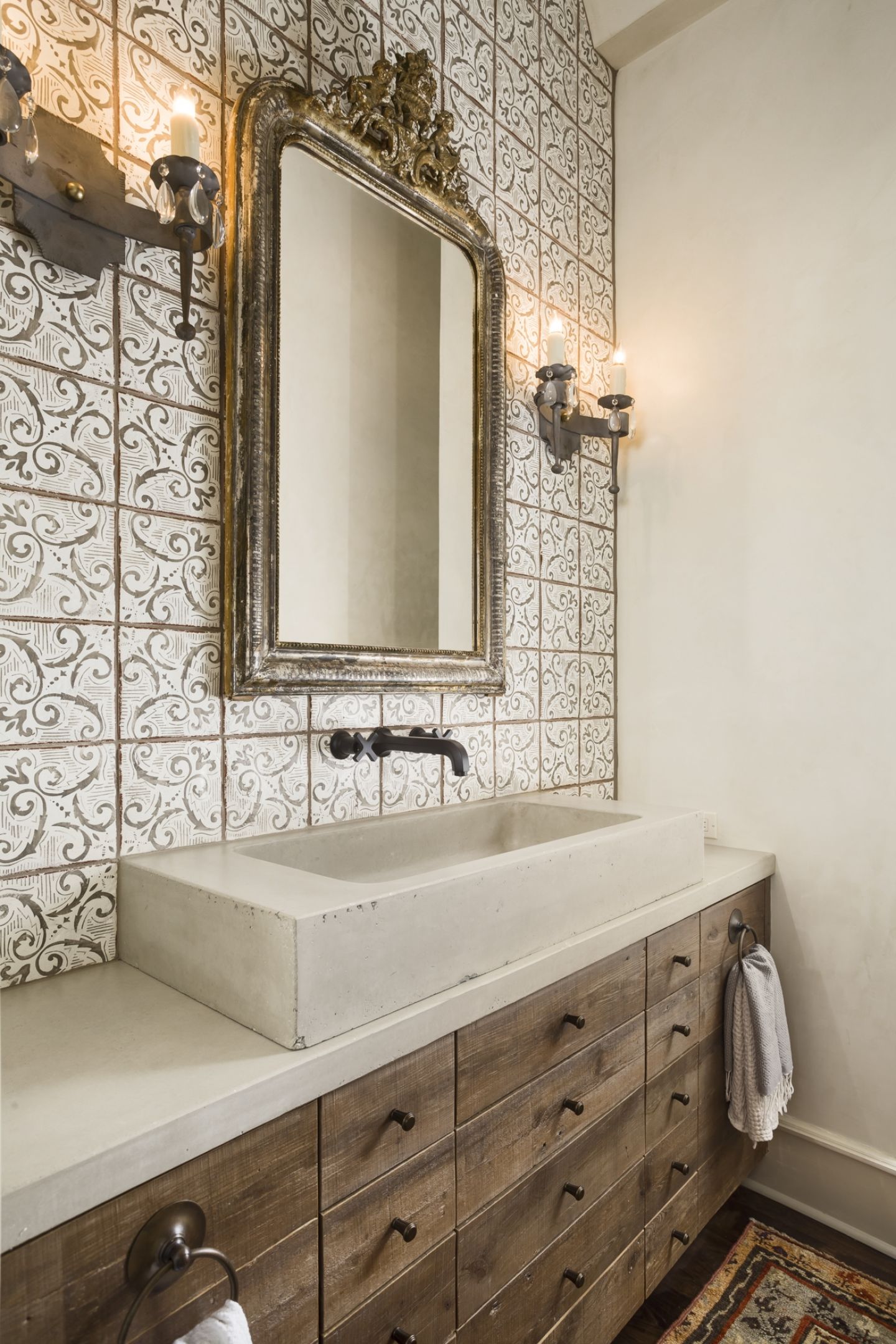
Luxe and highly textured, the main guest powder bath is meant to be a showpiece, but where no element is too precious. Reclaimed wood, cement, and handmade tile serve as foils for the antique mirror and rug.
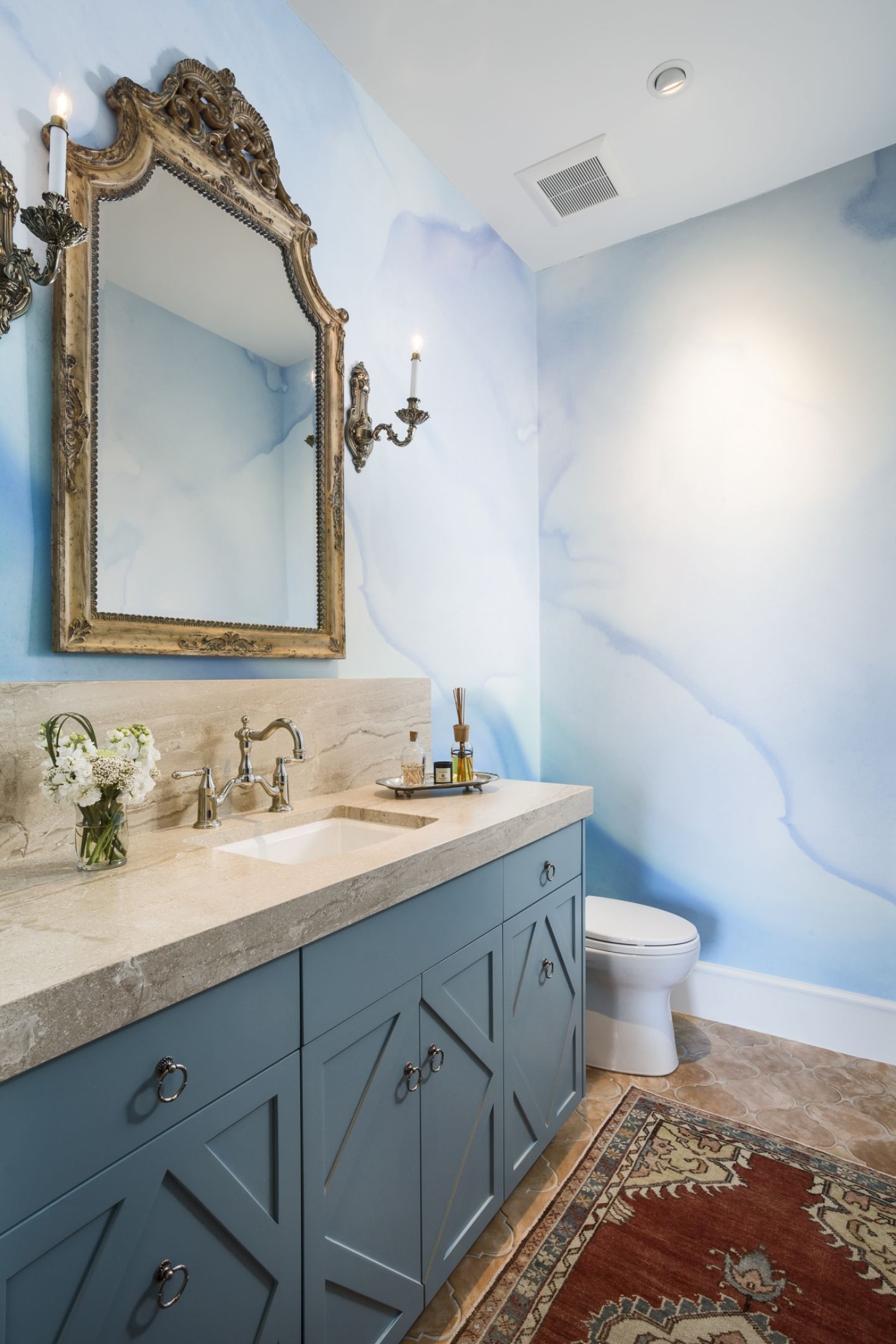
Dramatic and durable, the pool powder bath provides ample storage for pool supplies and simultaneously serves as beautiful support to the kitchen and family room.
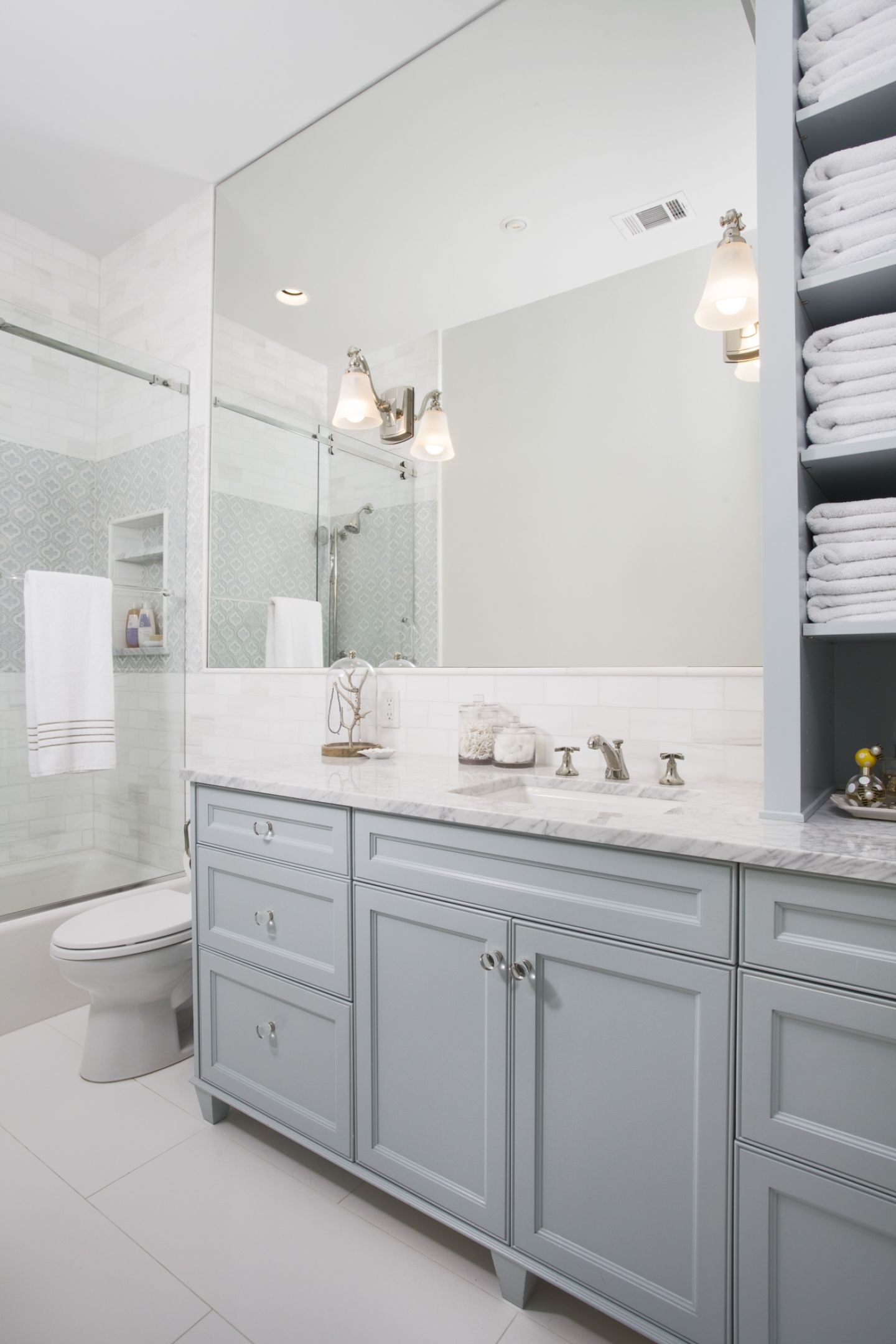
Each of the kids' baths reflect the user's personality: in this case, the fun-loving middle daughter. Clean, bright, and sweetly appointed with girly accents and outfitted with as much storage as possible.

Studious and energetic, this bath strikes balance between a variety of styles with more modern leanings than the rest of the home.
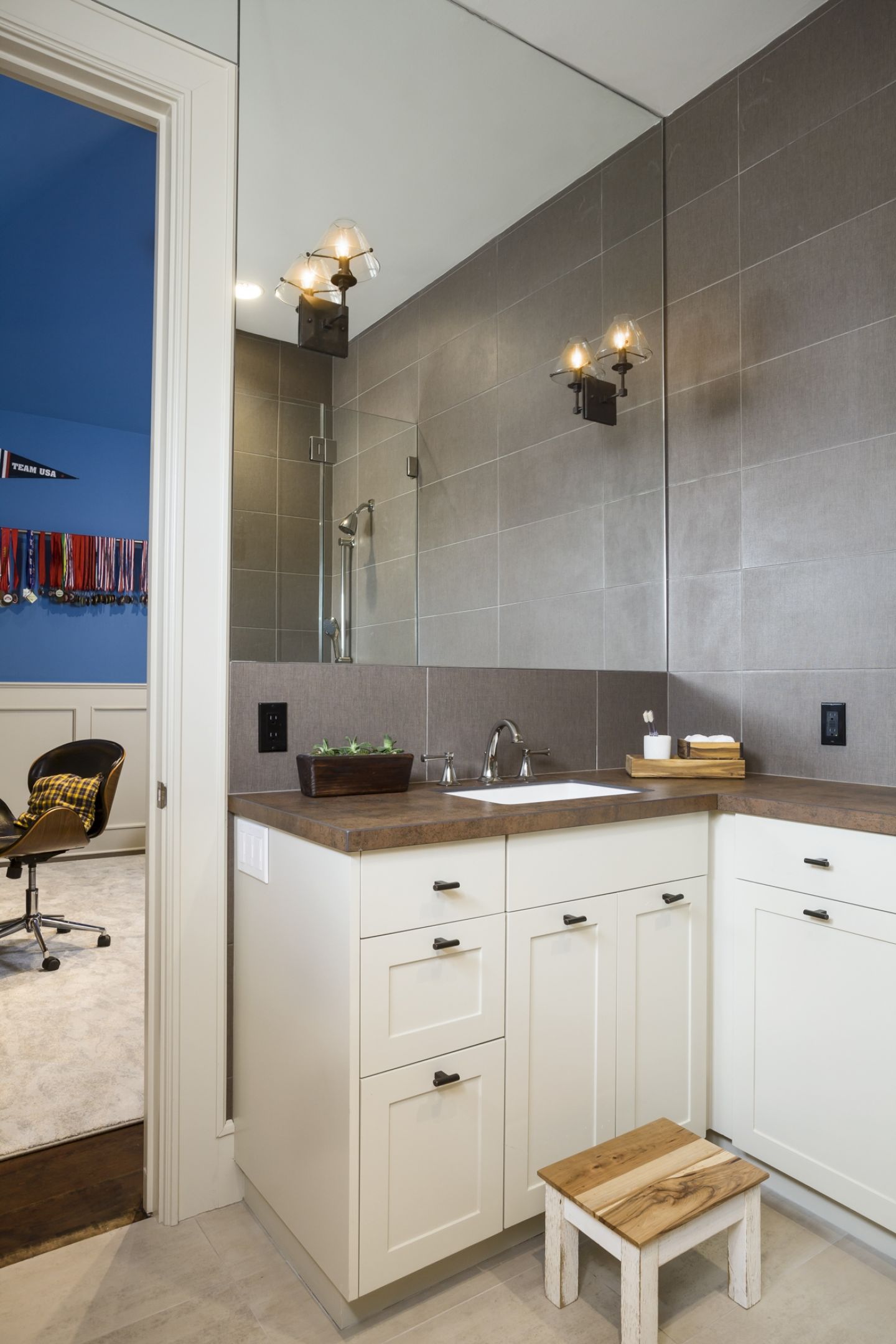
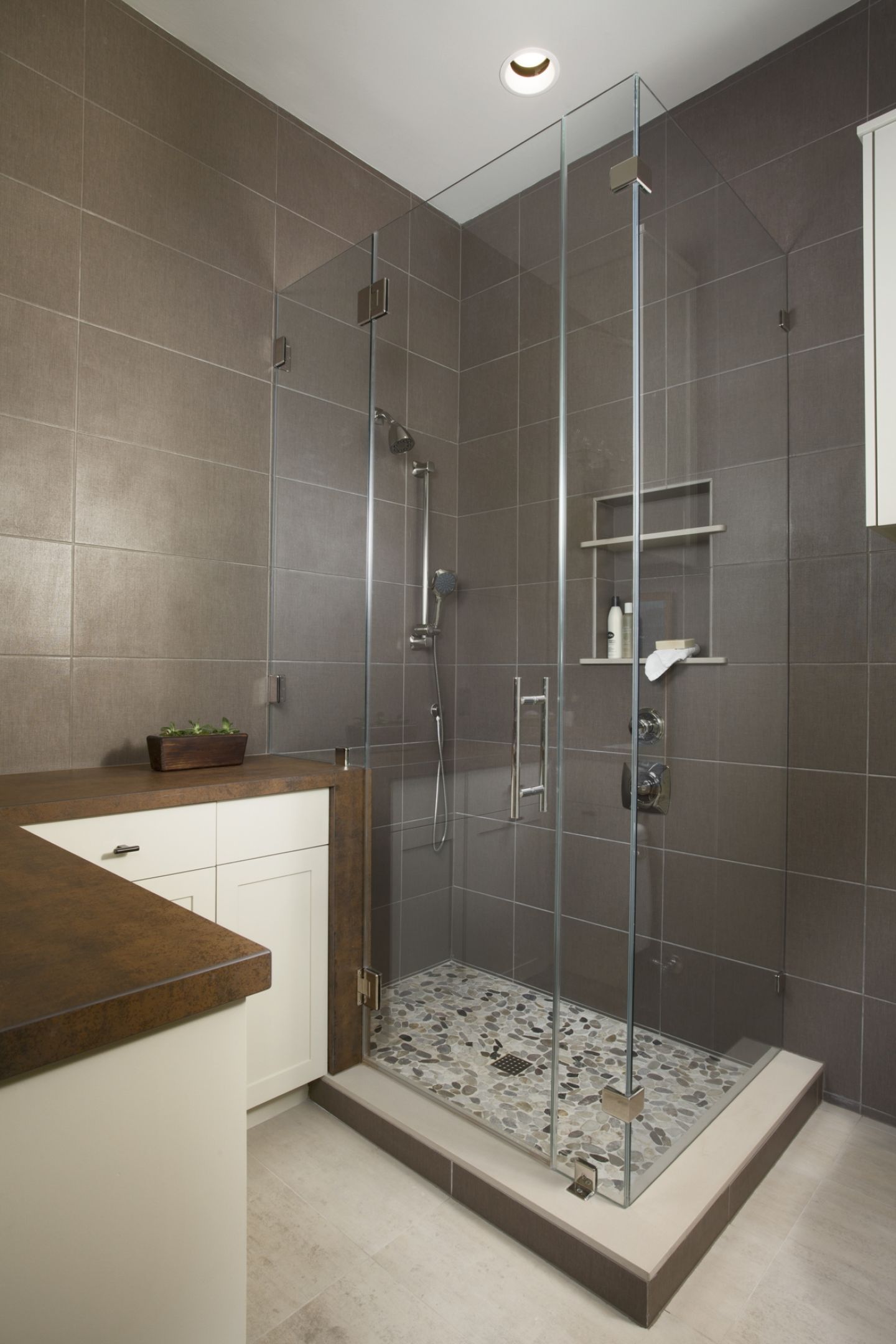
This sporty and charming bathroom reflects the all-American multi-talented athlete.
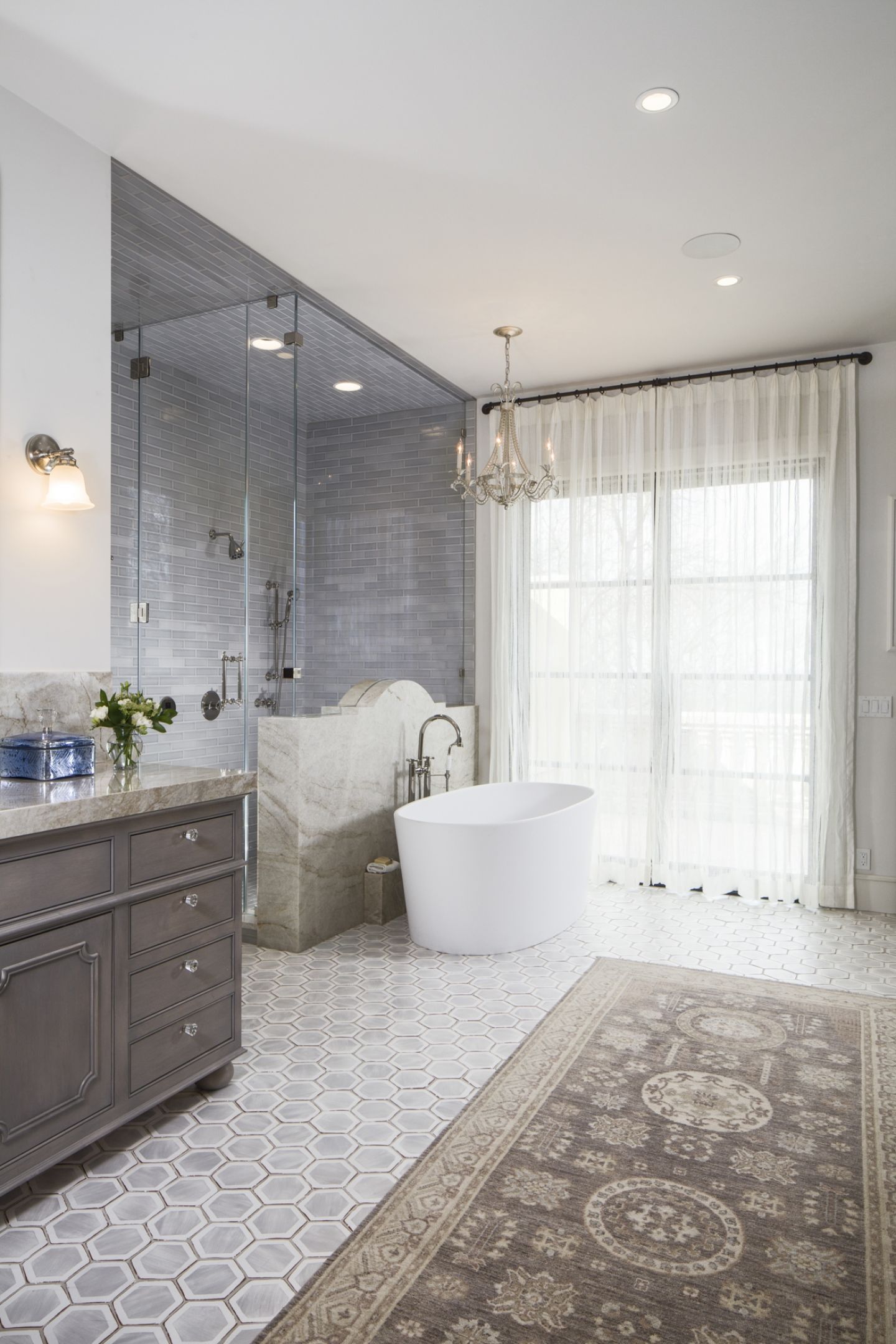
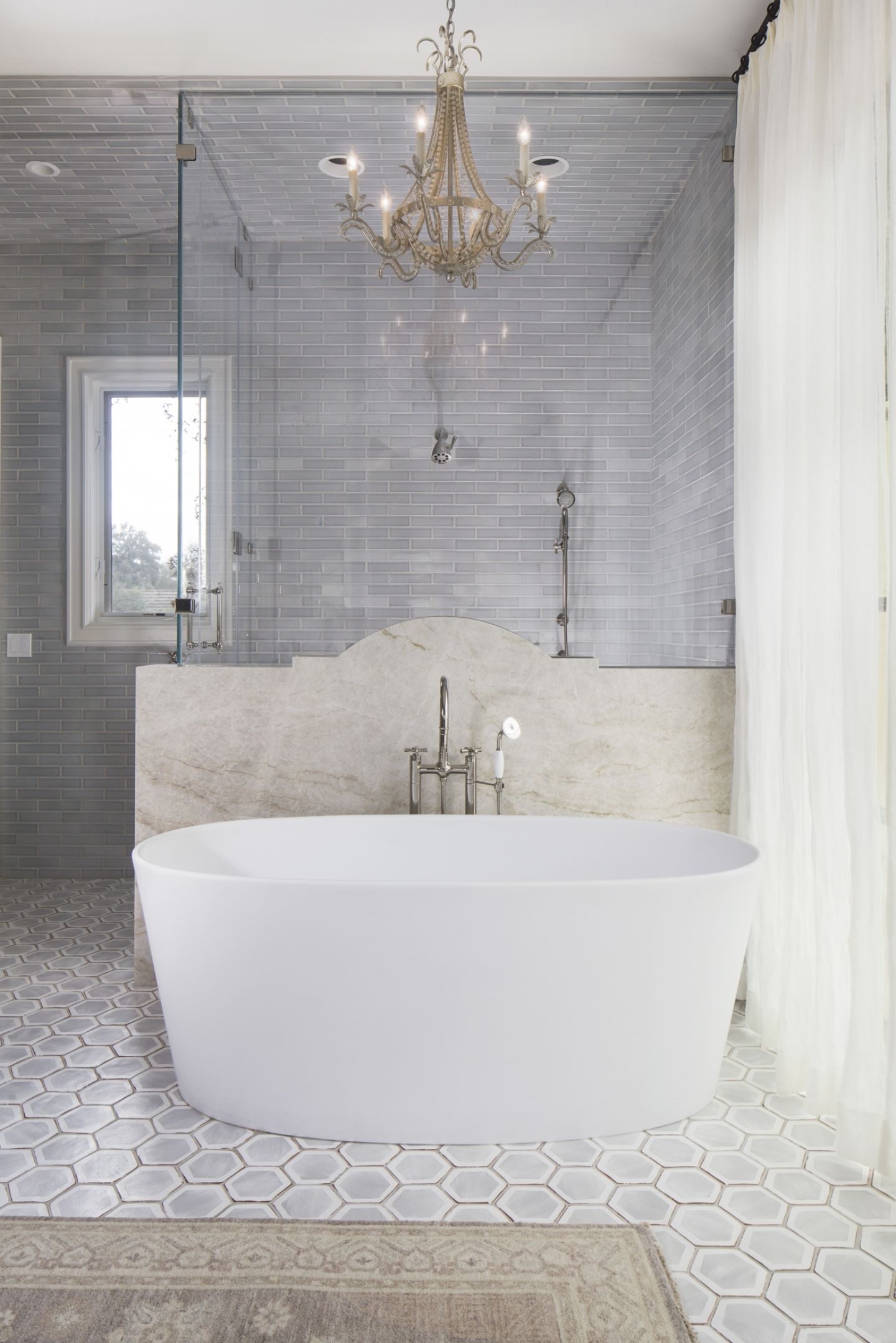
Master Bath
Envisioned as a relaxing retreat from the bustle of the rest of the home, the master bathroom was completely reworked. New French doors provide access to the existing balcony and let in beautiful light. His and hers vanities house extraordinary storage with a furniture-like feel. Form and function packaged beautifully and accessorized with linen window treatments, courtesy of Suzie Page, a marble half-wall to house the necessary shower storage niches and crystal cabinet hardware.
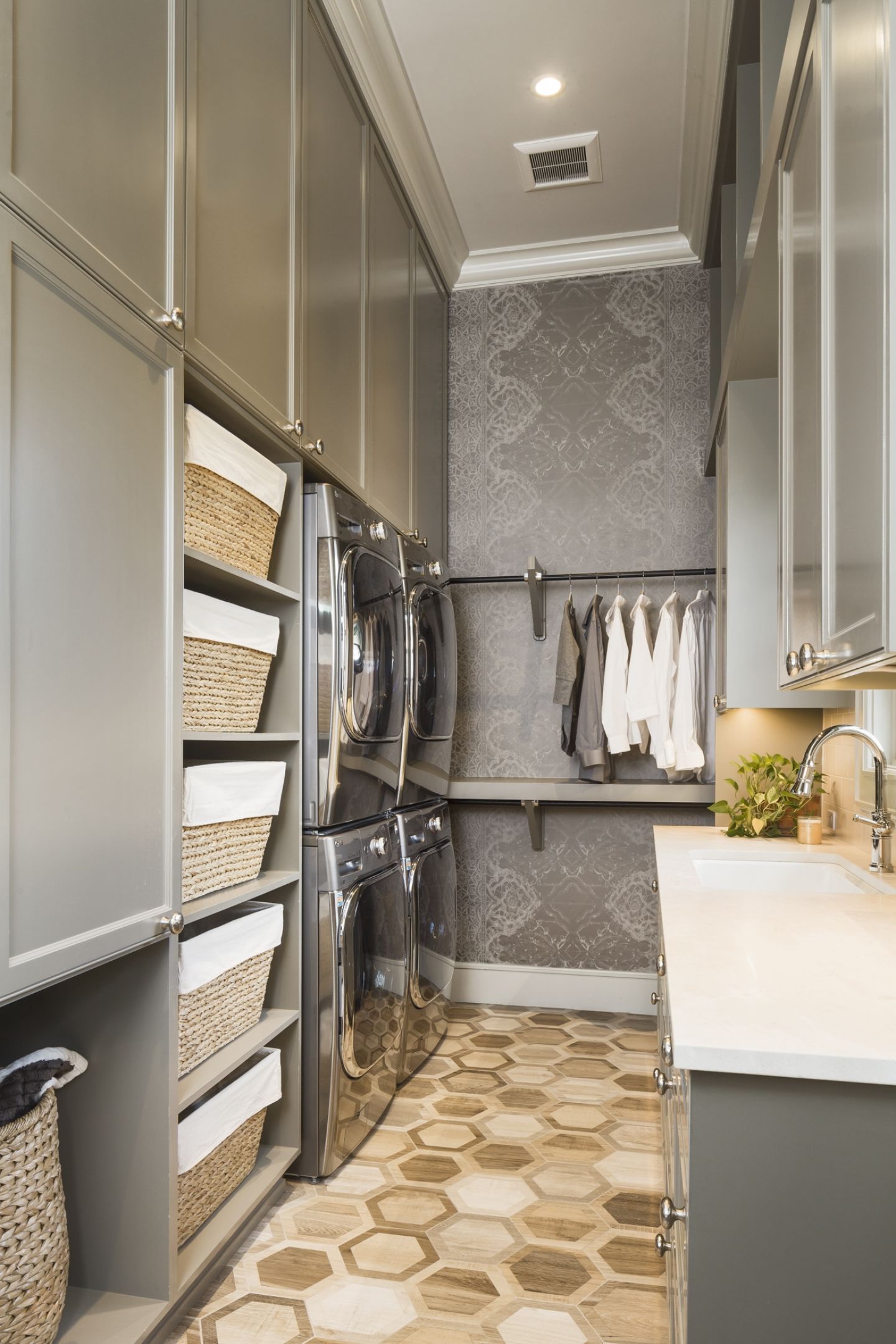
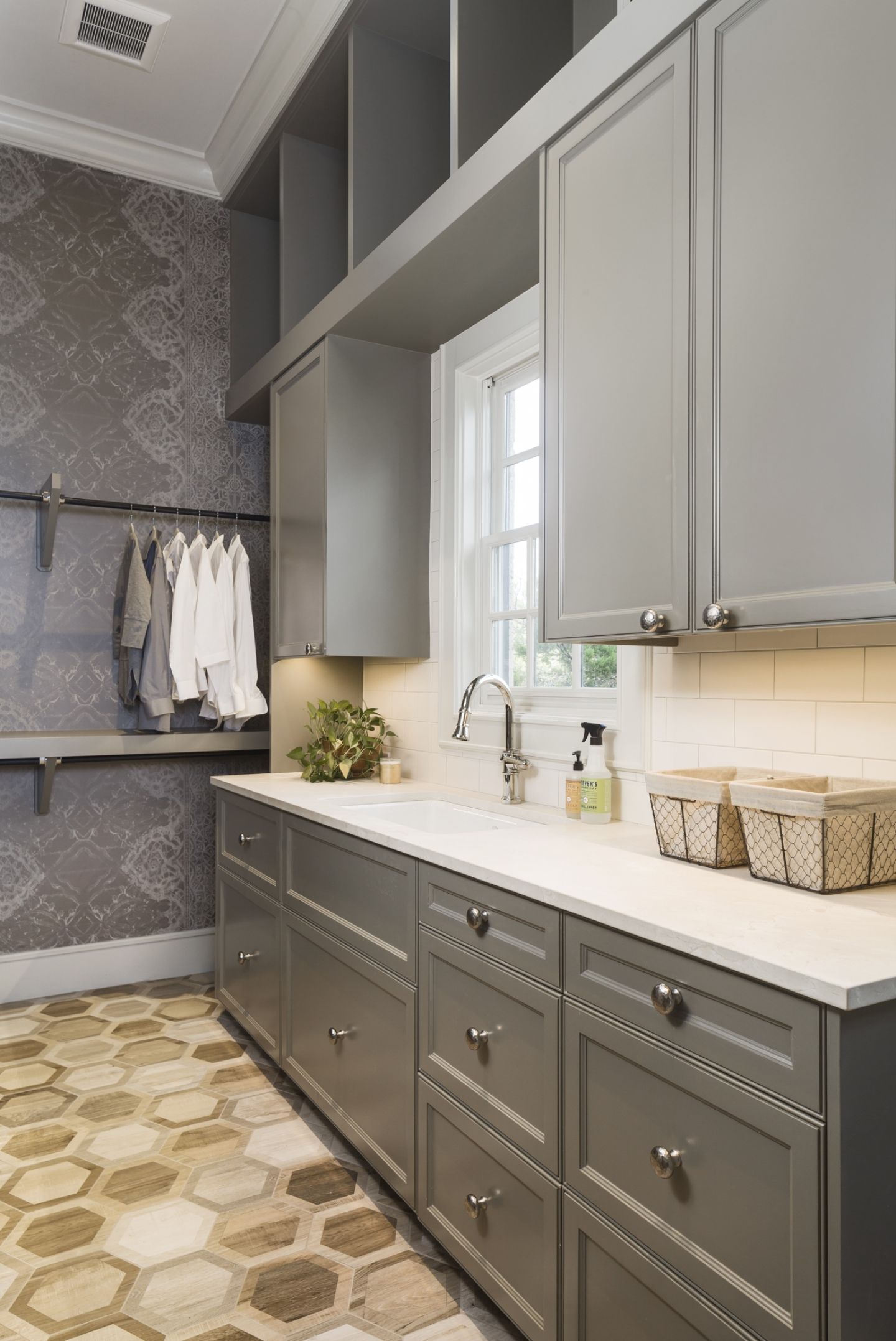
Dedicated Laundry
The workhorse of the house, the laundry room was envisioned as a do-all space chock full of storage and highly organized to keep the household running.
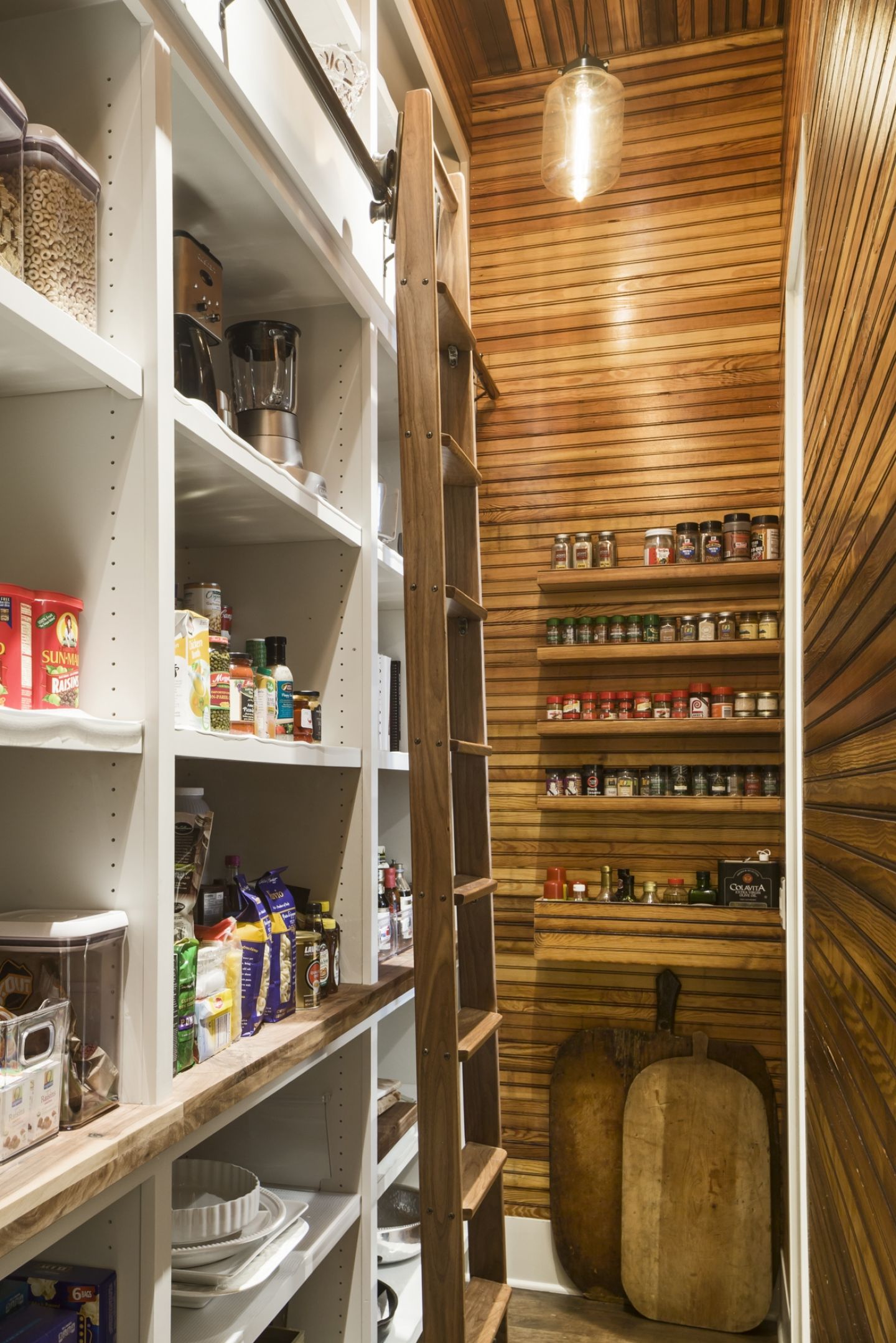
A Library Of Ingredients
Even the pantry exhibits the greatest attention to detail. Every surface has been considered; every piece finely crafted. At this level, one off note can mar the entire music.
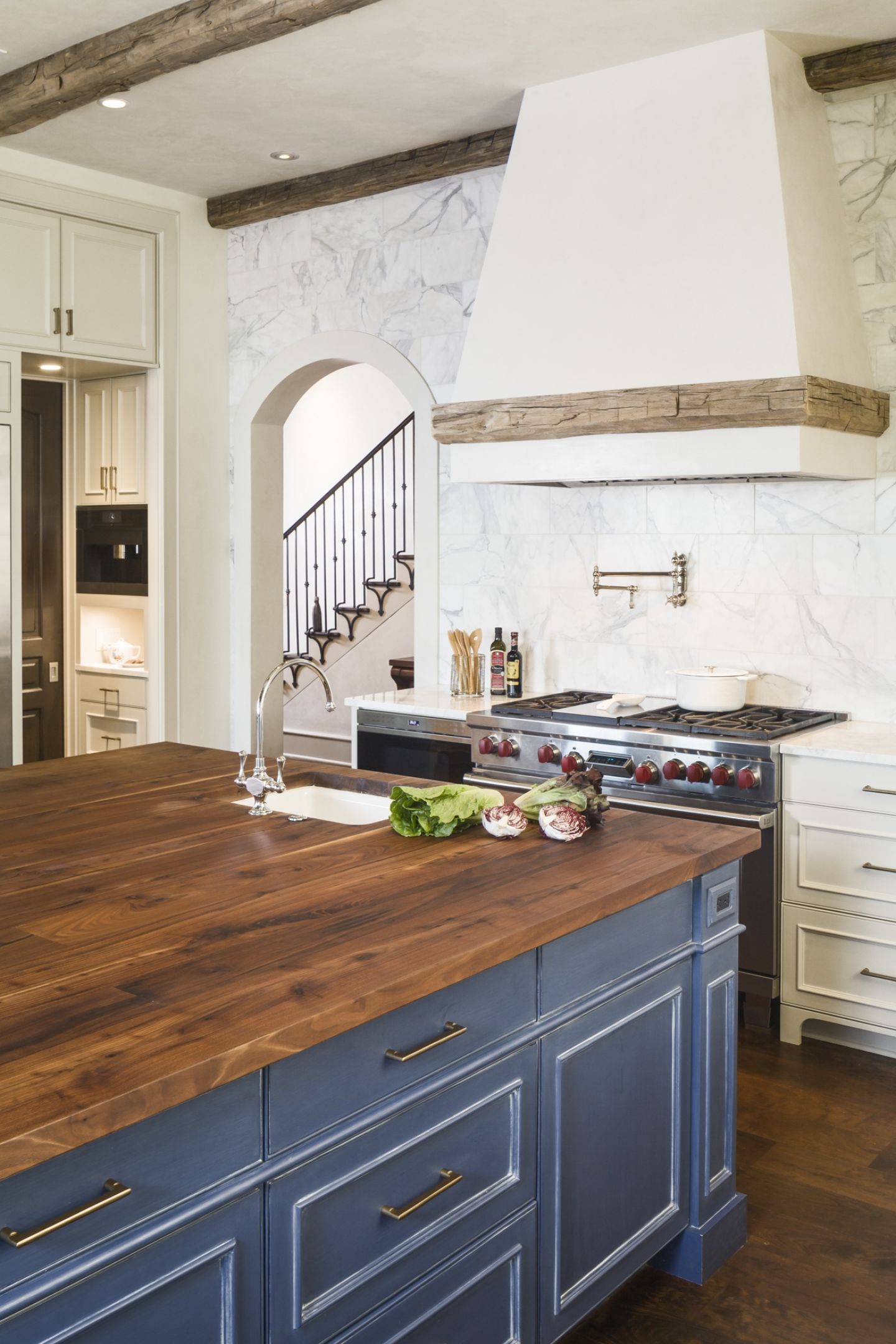
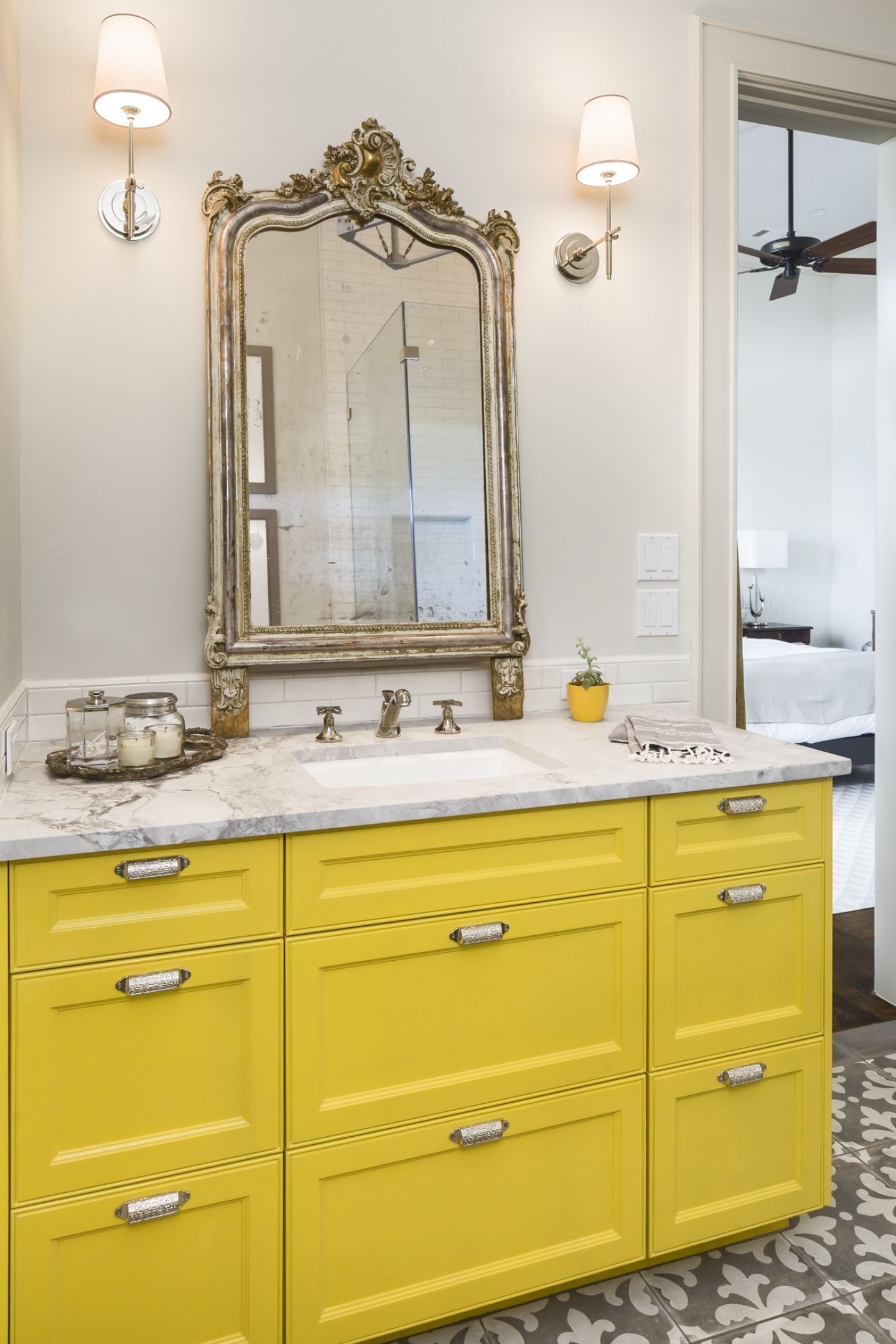
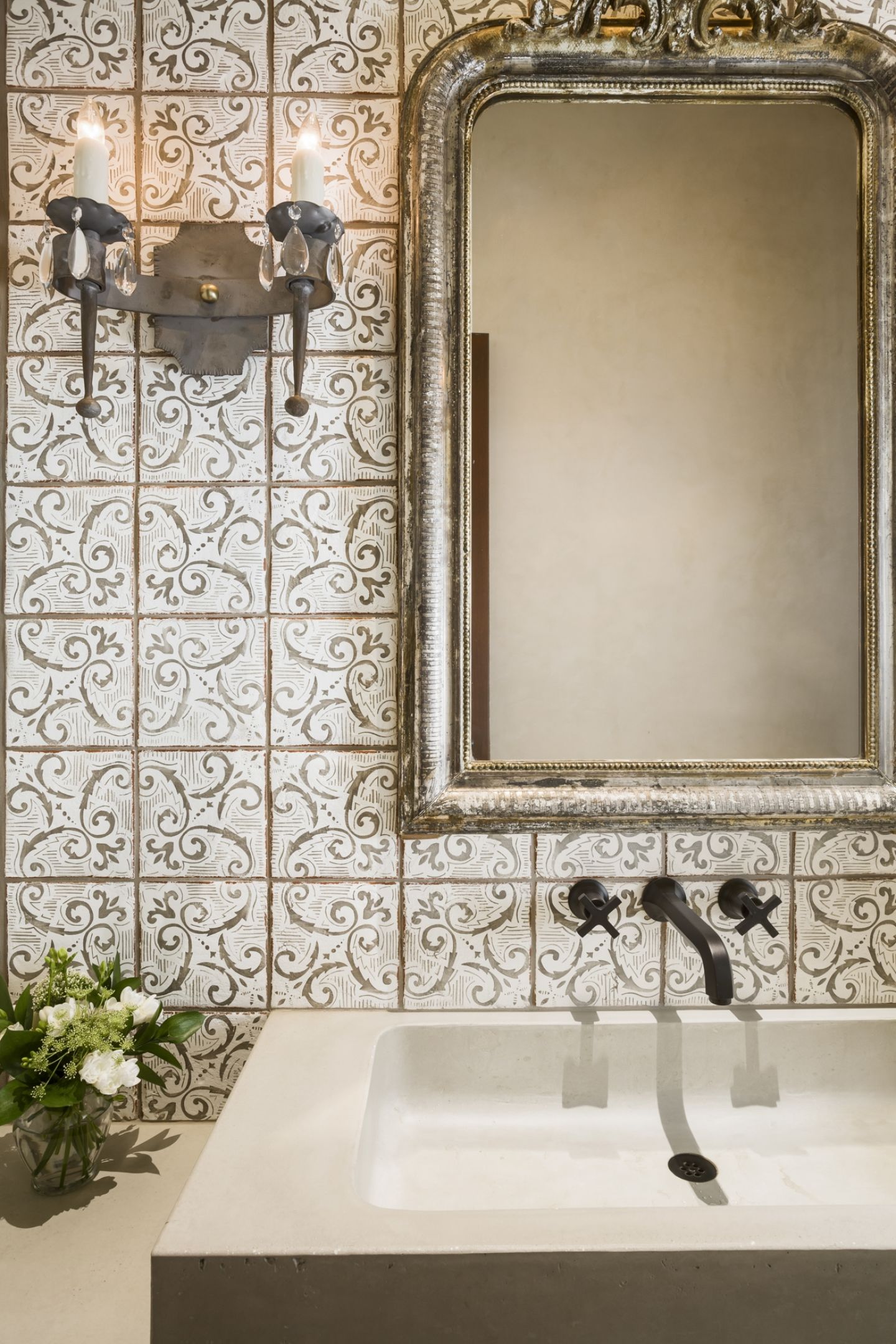
Pops of color from the kitchen to the guest bath offset rustic elements like raw wood and polished stone, beauty and sophistication working in contrast to reclaimed and otherwise perfectly imperfect materials. Layers of texture combine to create a sumptuous feast for the eyes, without feeling over the top or brash—every finish in measure and finely tuned.
Next Project Light, Bright & Airy
A modern twist on a south Austin home


