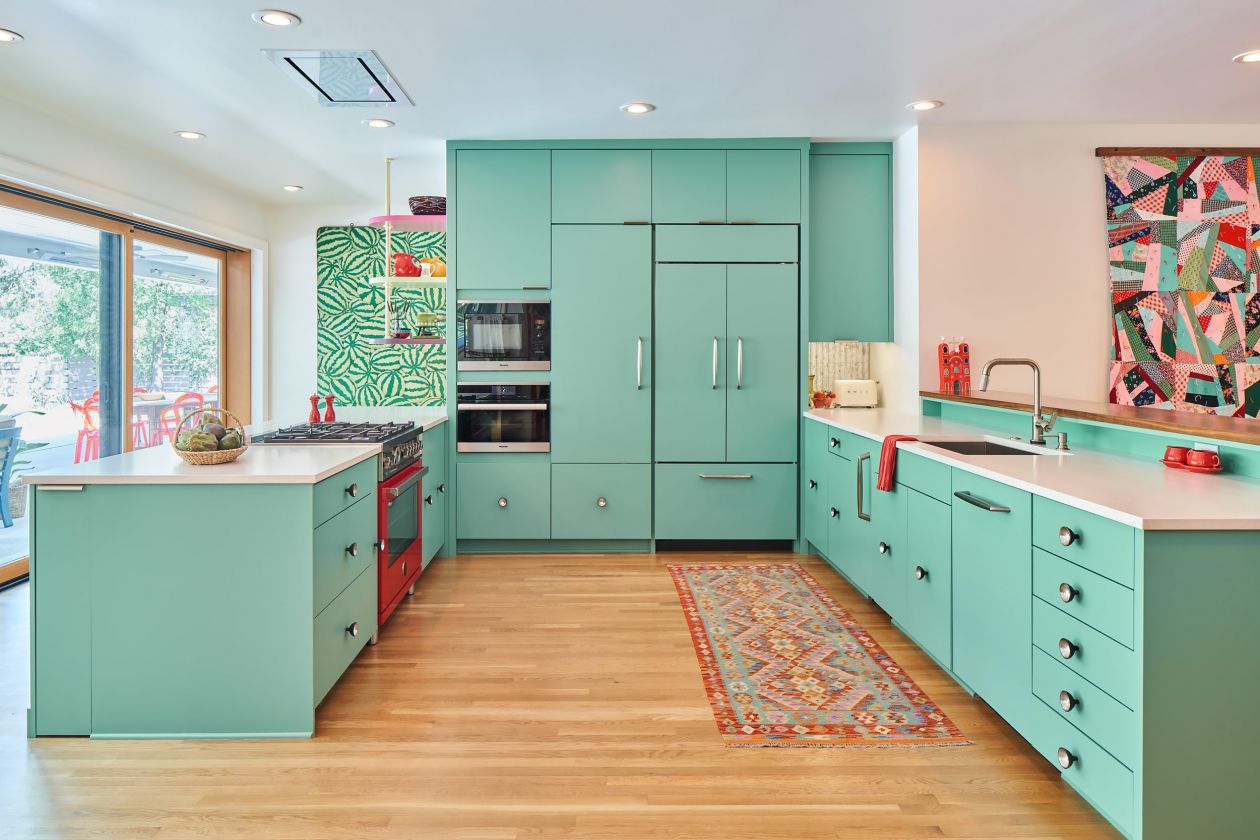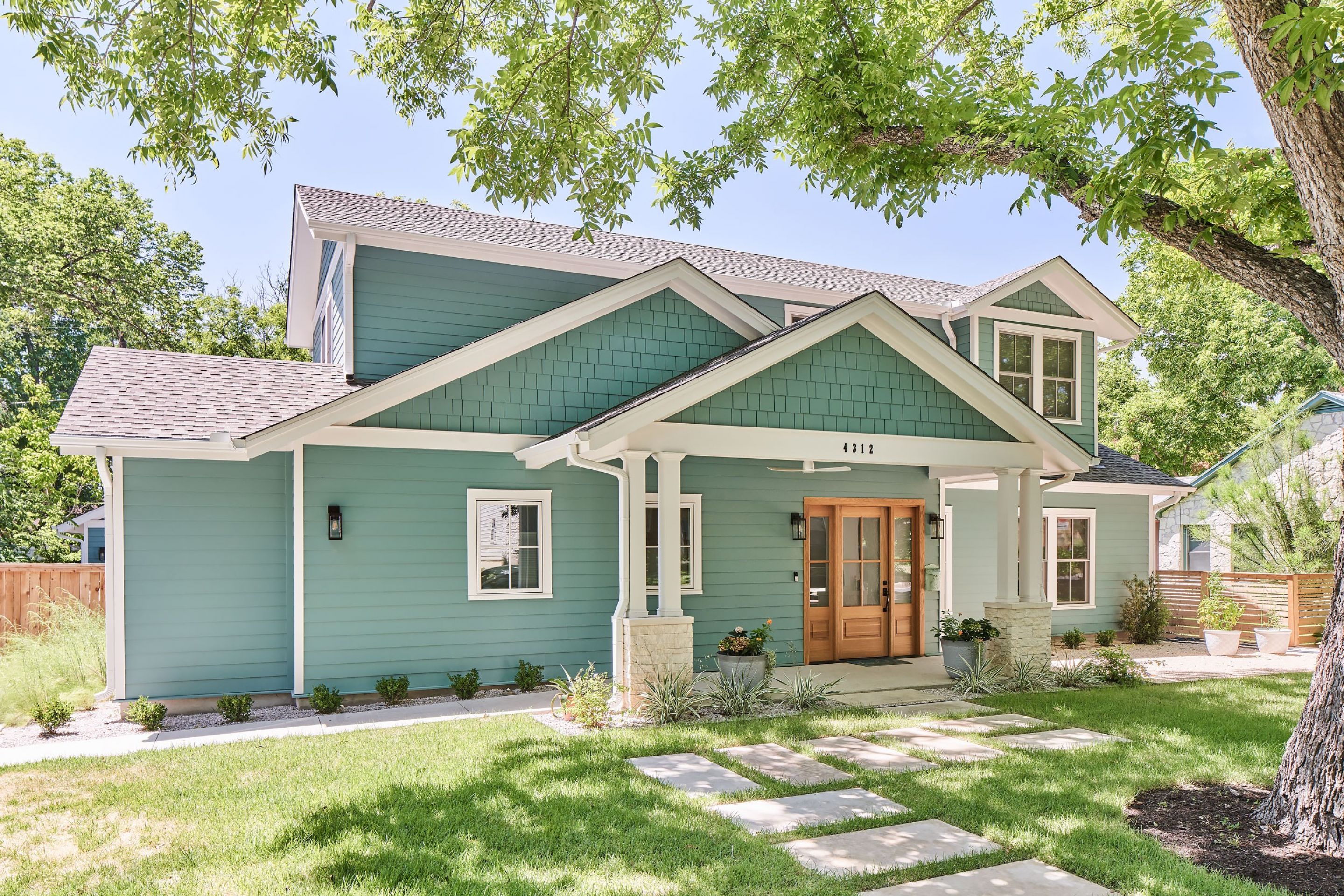
Coastal Tones In Rosedale
A Rare New Build Tuned To A Classic Austin Neighborhood
And so they come, the now completed projects that were interrupted by covid. It’s a mark of everyone’s resiliency, both client and contractor, that we were able to adapt and pull through. This project is no exception, and what a beauty!
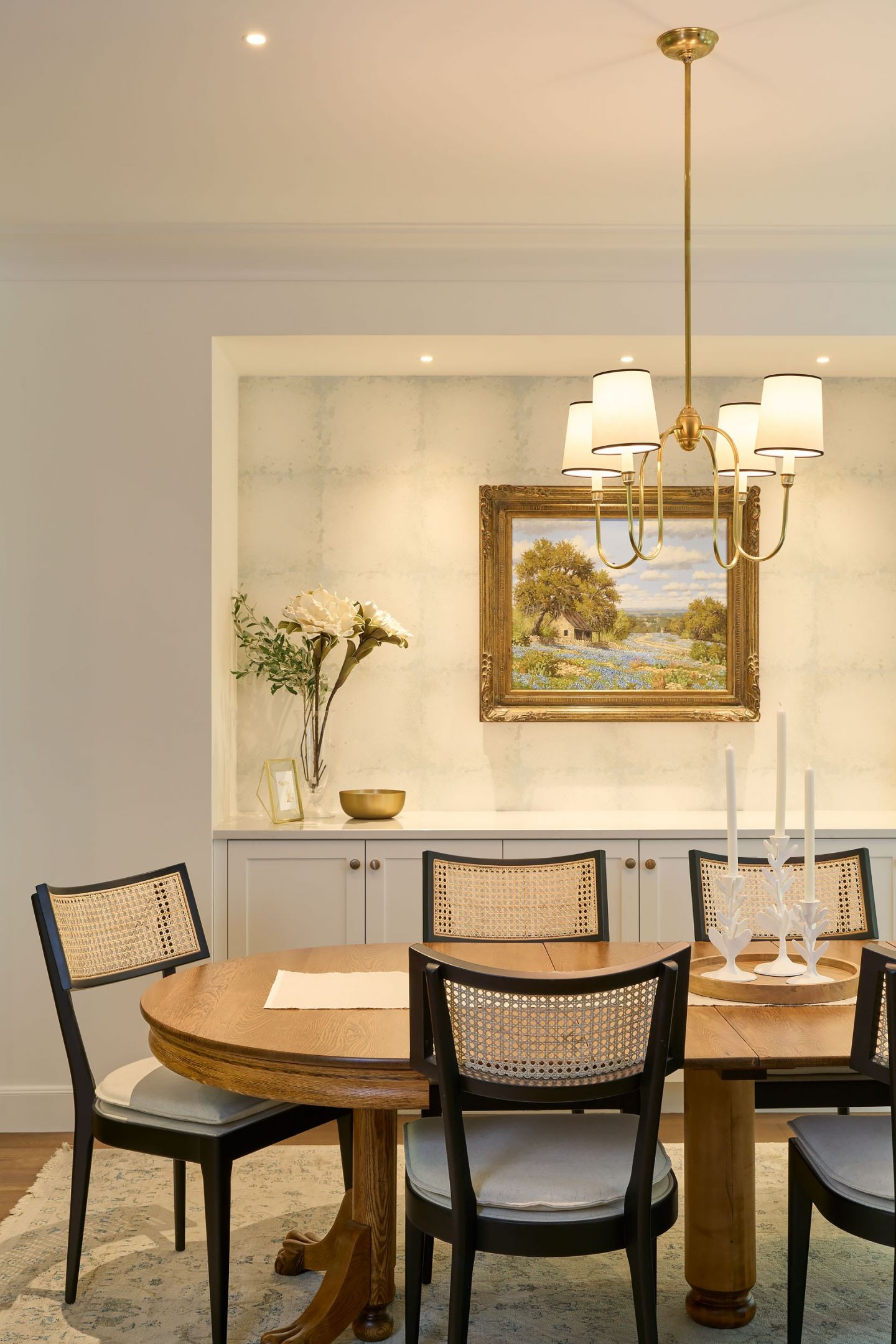
The original home occupied a rare 1.5 lot in Rosedale, a neighborhood whose tracts are usually long and narrow. We looked at renovating the old home as well as building new. The floorplans we developed weren’t all that different from each other. But we found that replacing the foundation and problematic plumbing in the existing home was only 100k less than building anew. In the end creating an entirely new home was worth the relatively small additional expenditure.
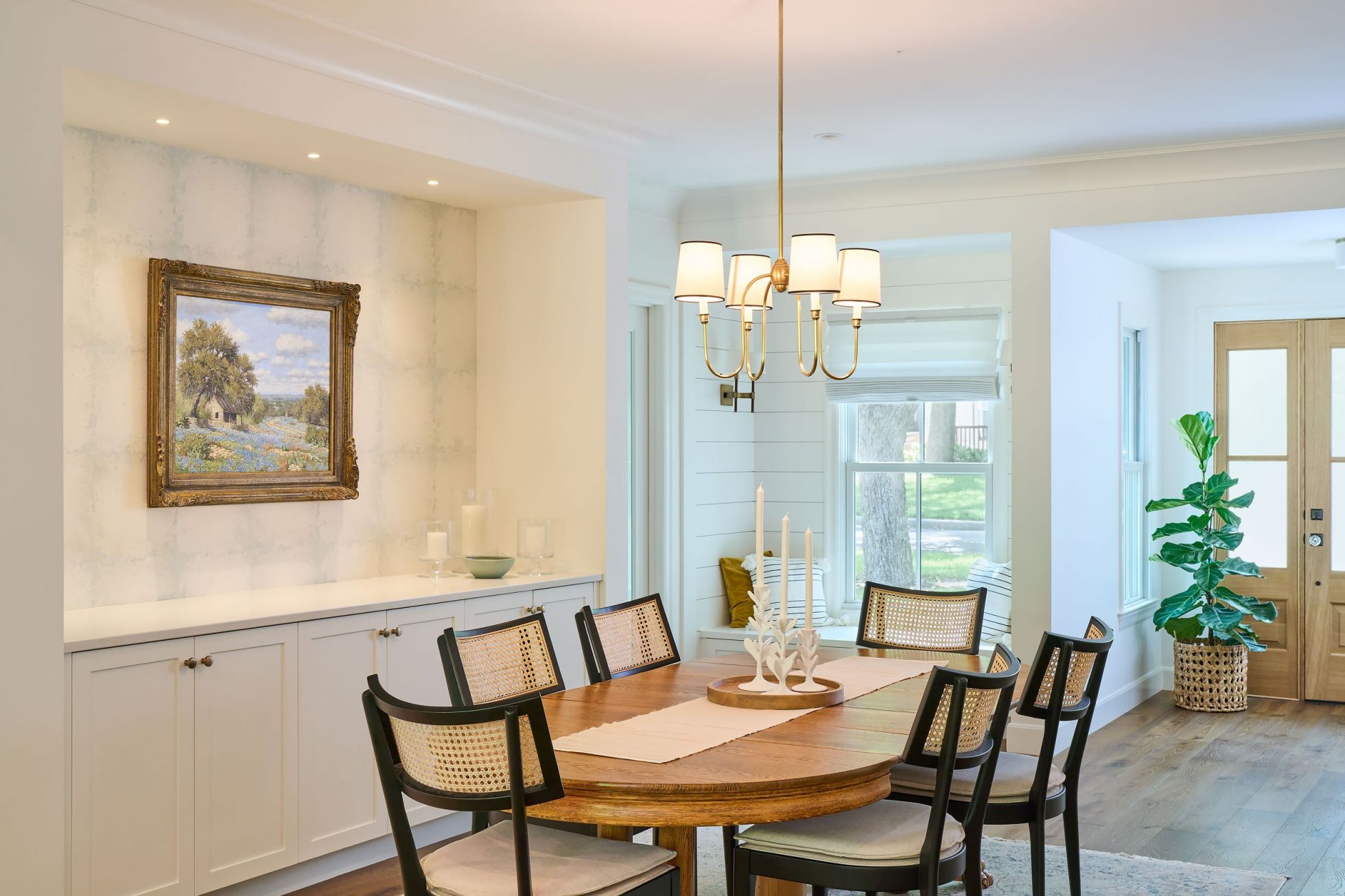
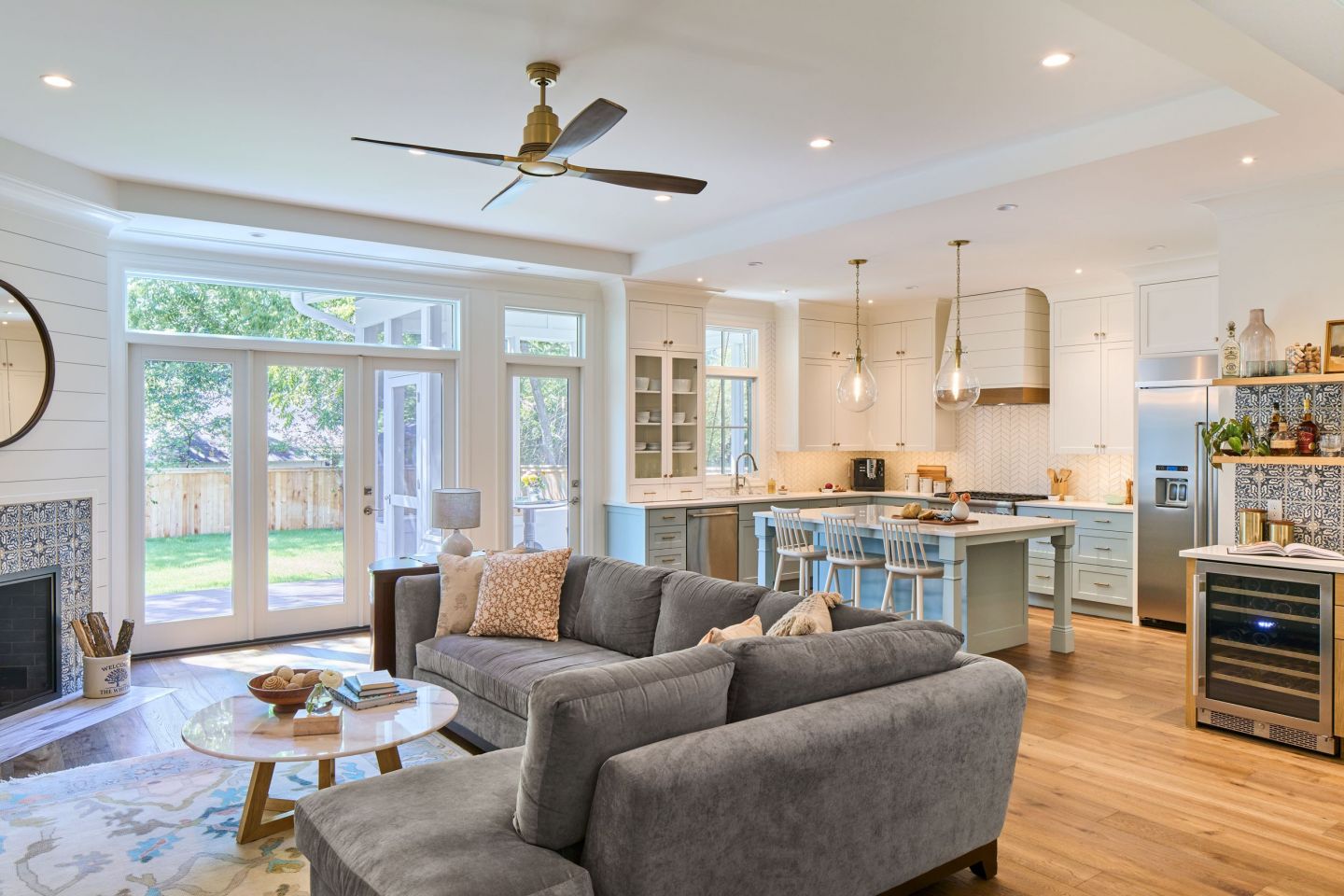
What followed was an exercise in moving kitchen-living-dining blocks around to fit our clients’ program; transposing the kitchen and living, providing for a dedicated dining room, creating a view to the backyard, making a place for a corner wood-burning fireplace.
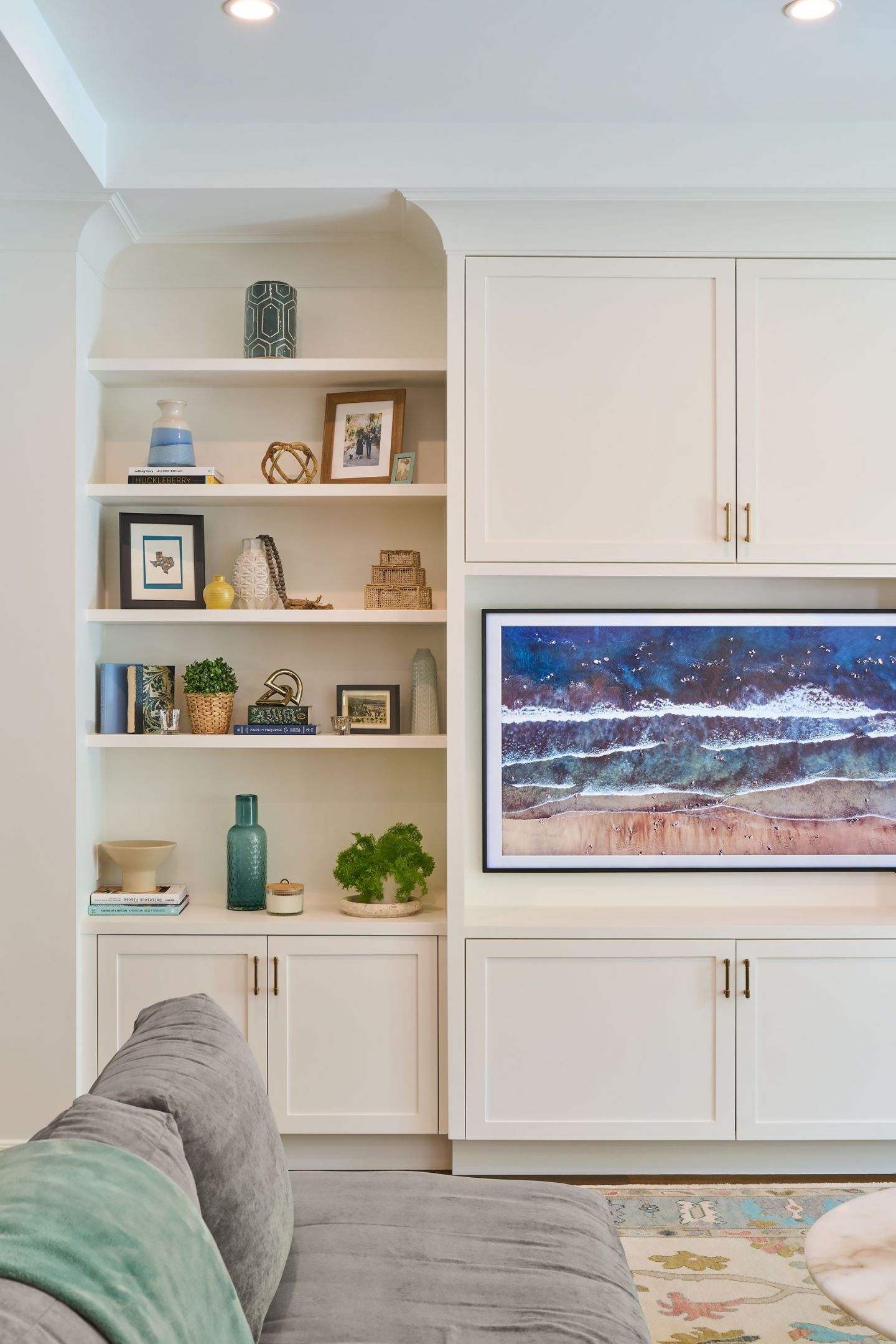
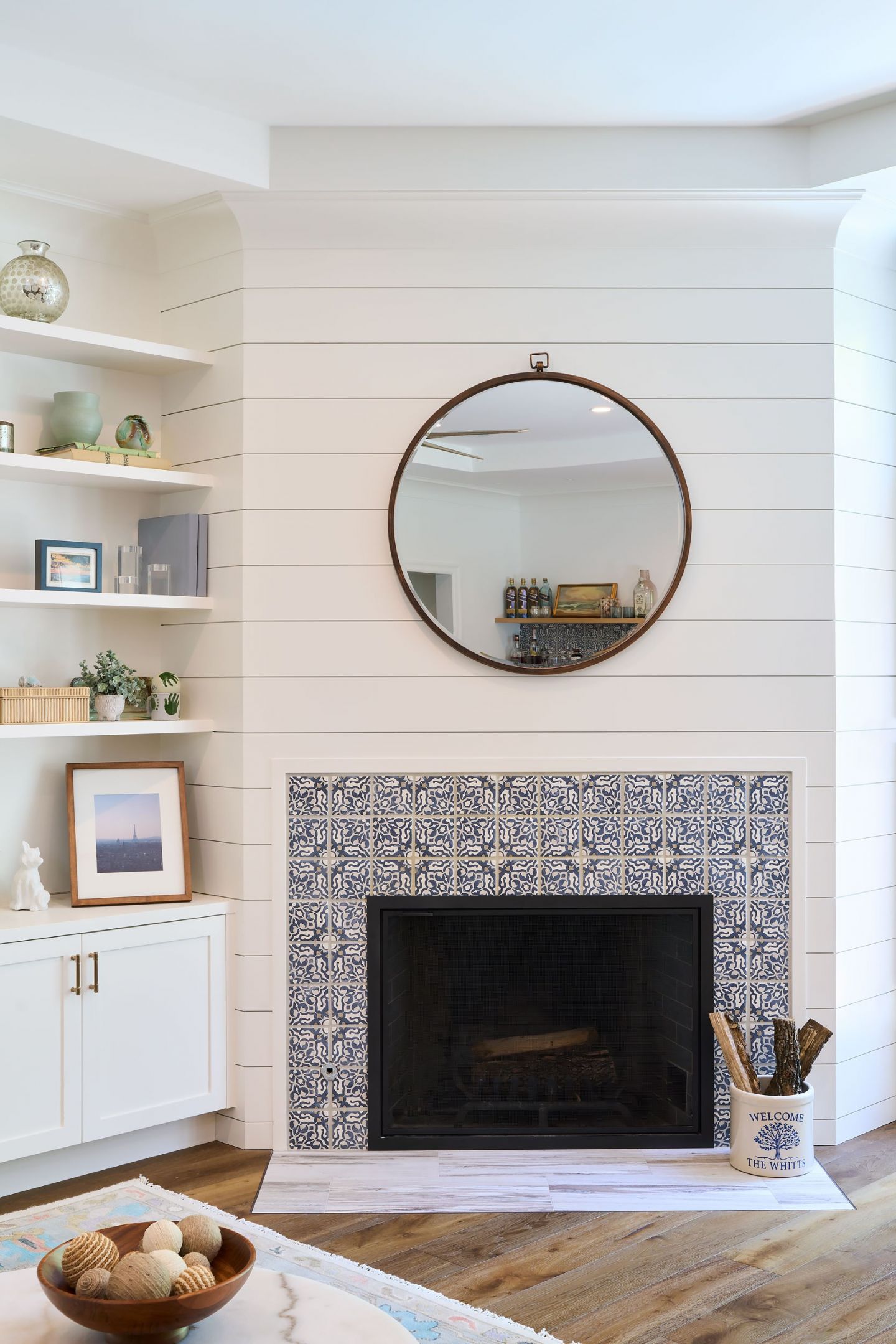
The look of the interiors can be described as “coastal-transitional”. Our interior designer worked with our clients mostly over Zoom, as in-person shopping was out of the question. But our clients had a clear vision of what they wanted. The color scheme was blue, white, and bright, to fit the coastal vibe, with woods and shiplap used as accents.
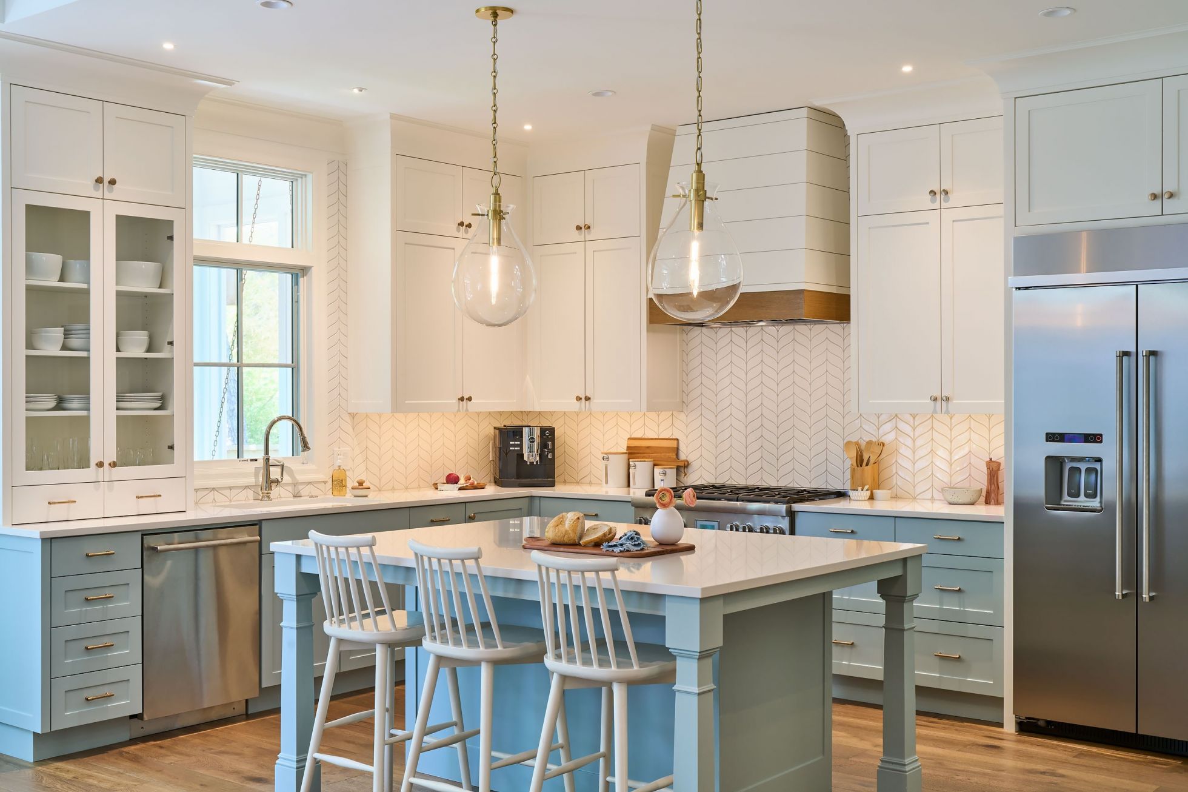
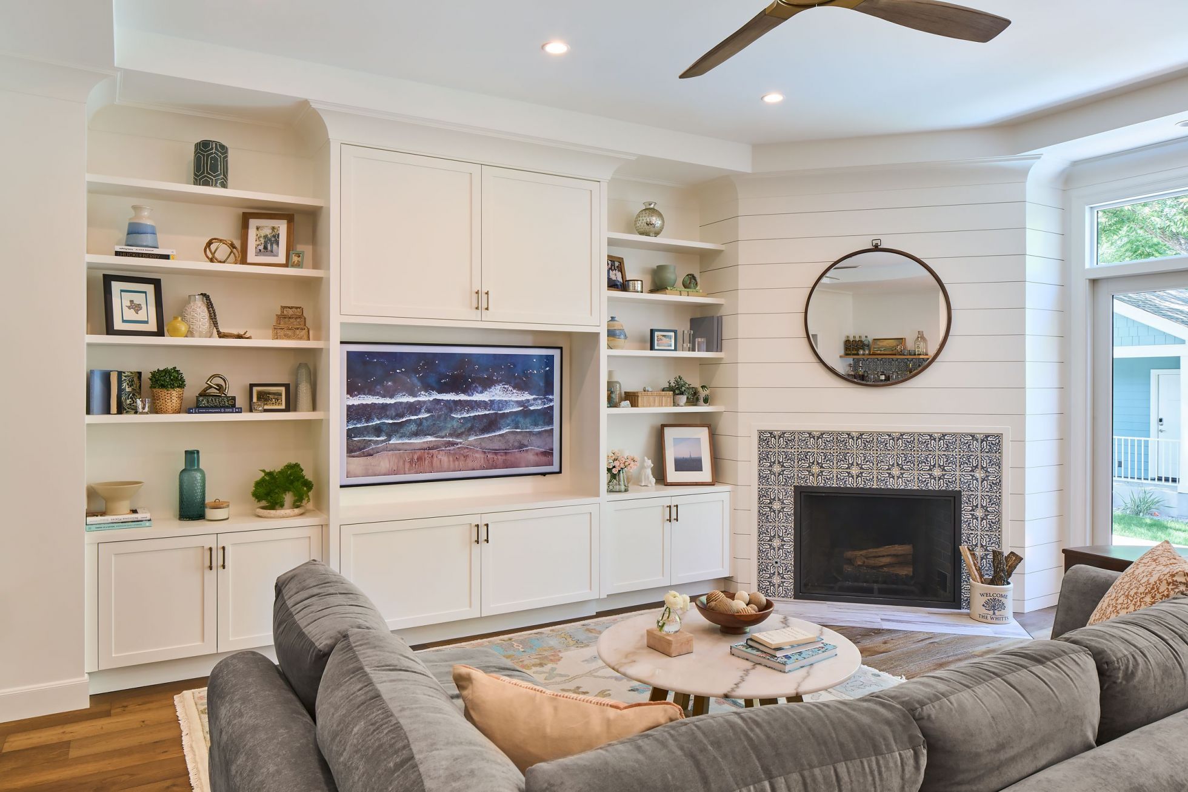
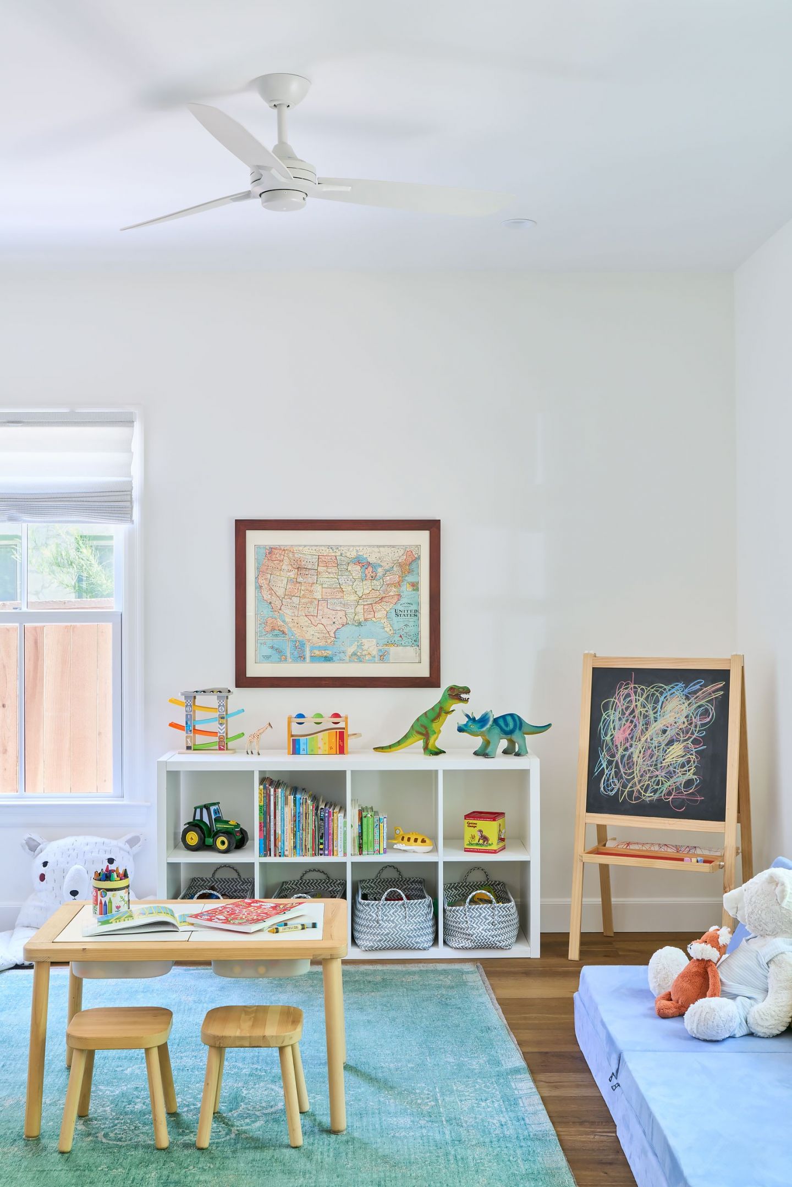
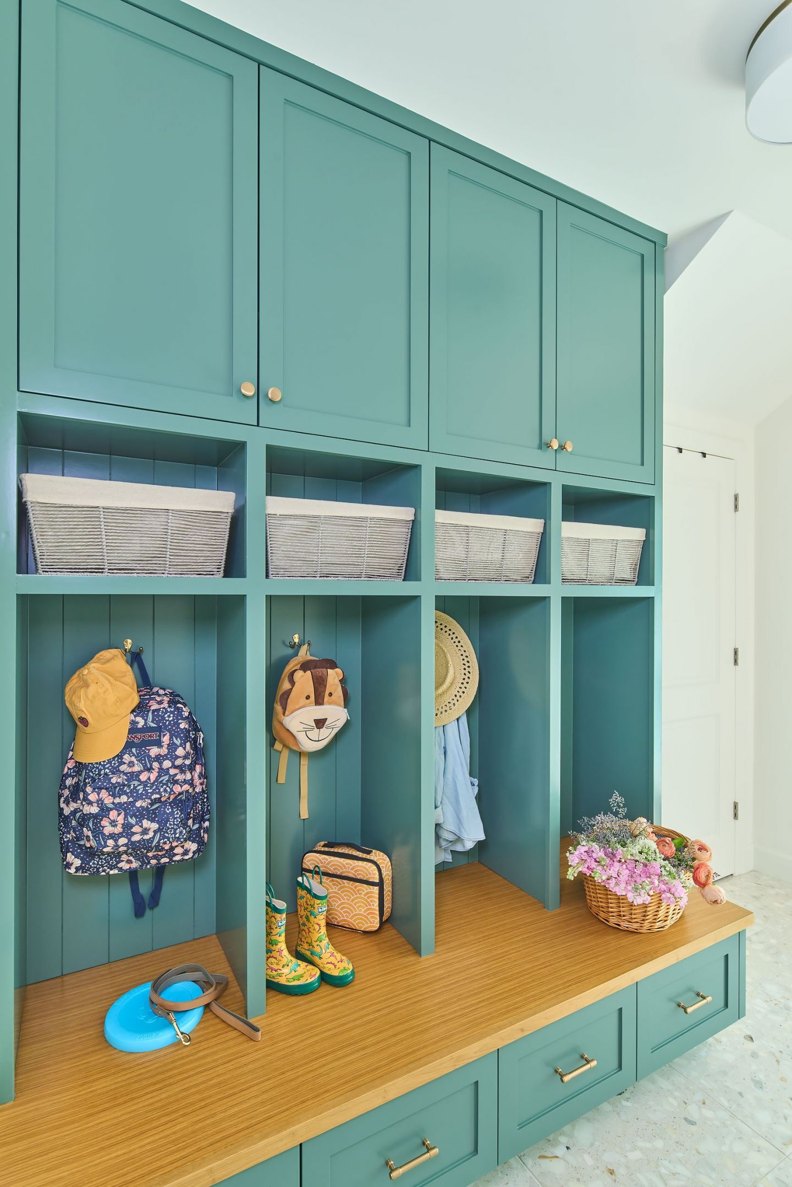
We created a screened-in porch to thwart bugs, a flex-room at the front of the house that doubles as a craft room/guest room, and a window seat at the entrance. Small accents filled in the main volumes, like a desk space hidden away in a closet, a bourbon bar flanking the kitchen, and a back pantry/kitchen. We also created a large laundry room and a dedicated drop/mud zone with tons of storage.
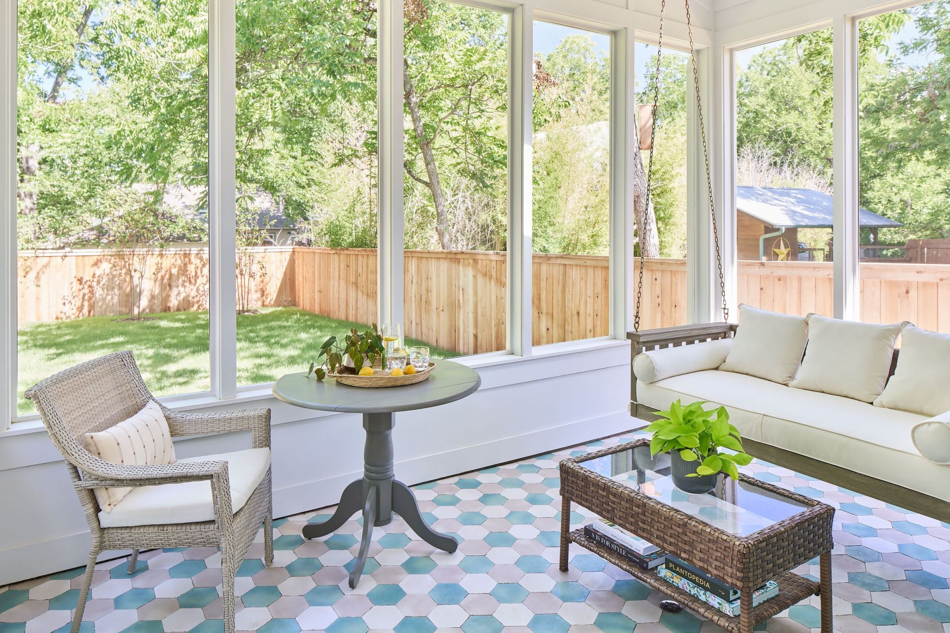
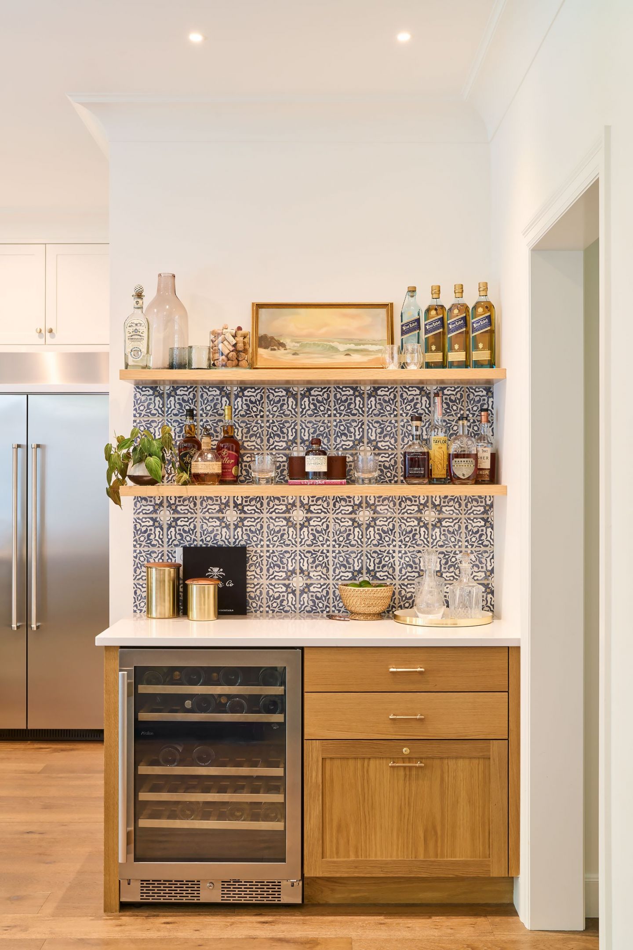
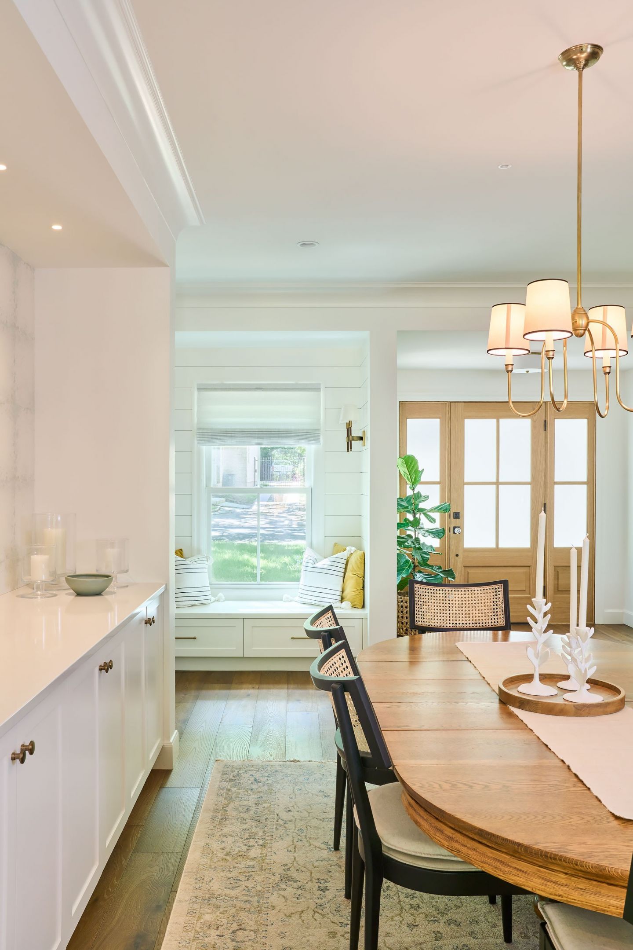
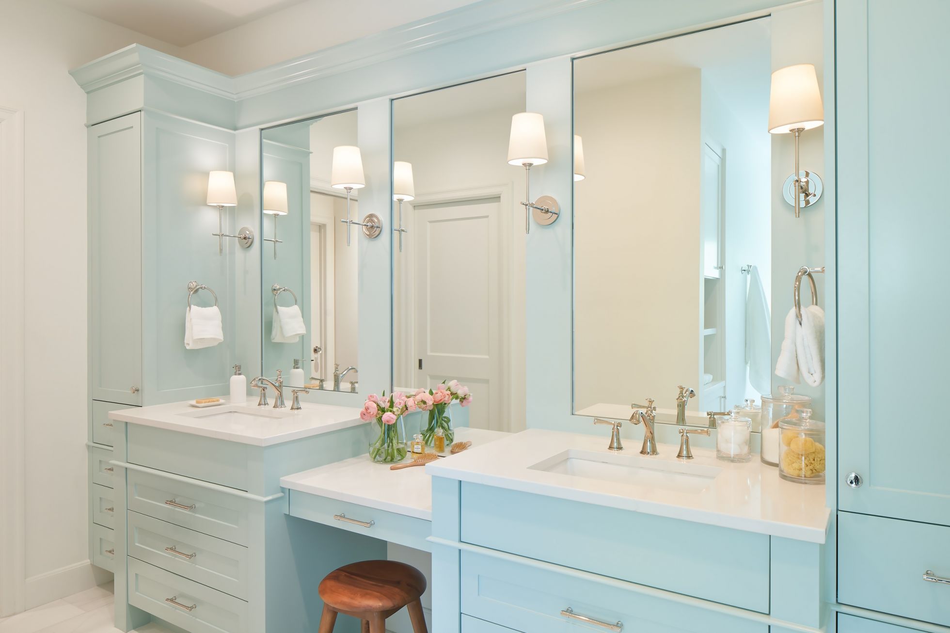
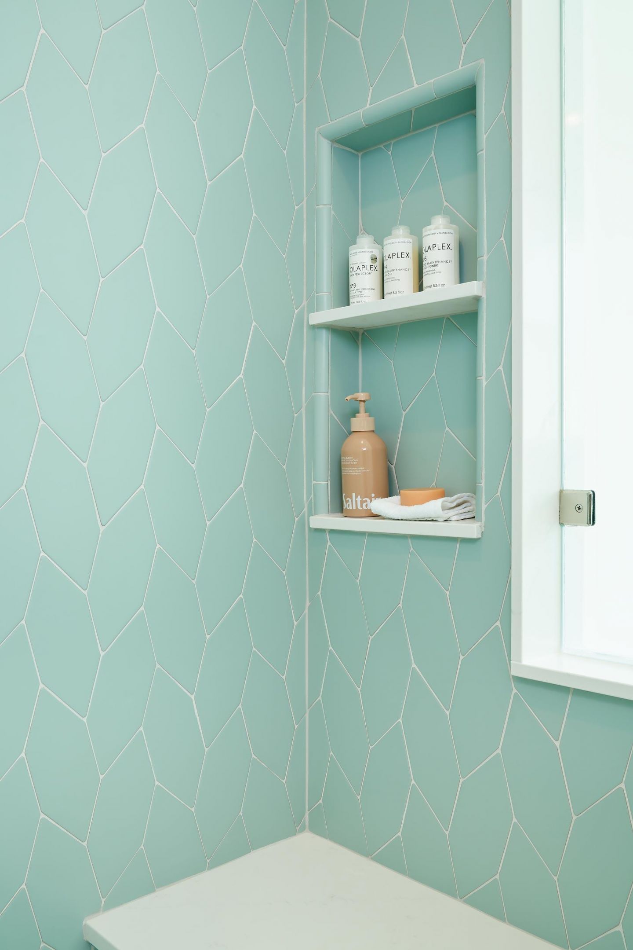
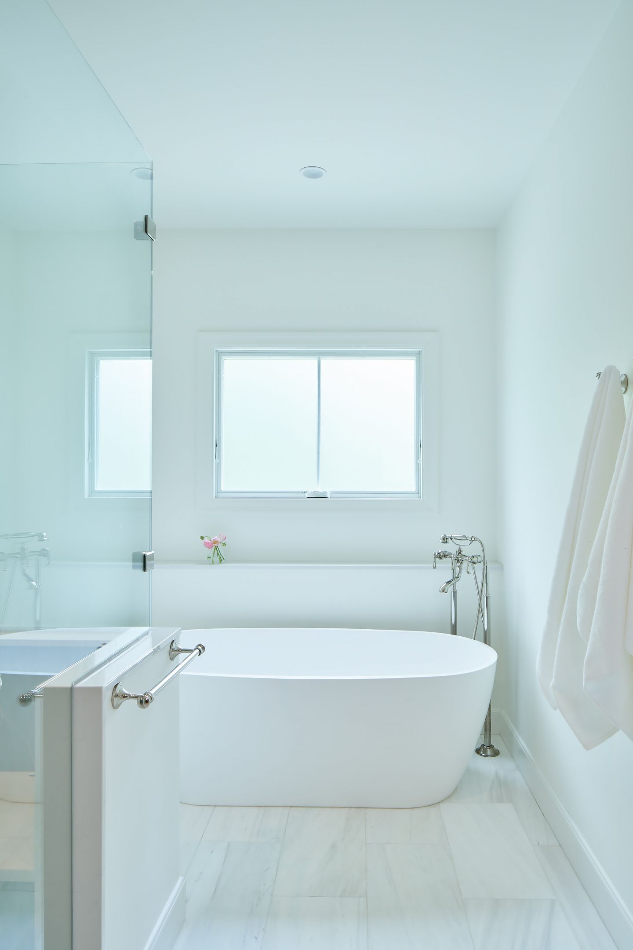
The primary suite is on the ground floor. Upstairs, with a footprint that is significantly smaller than the first level, we made a play area outside the kids bedrooms, and a bath with moody lighting and whimsical Austin-centric wallpaper. Our clients’ parents visit often, so we built an ADU in the backyard with a bedroom, small sitting area, and a bathroom.
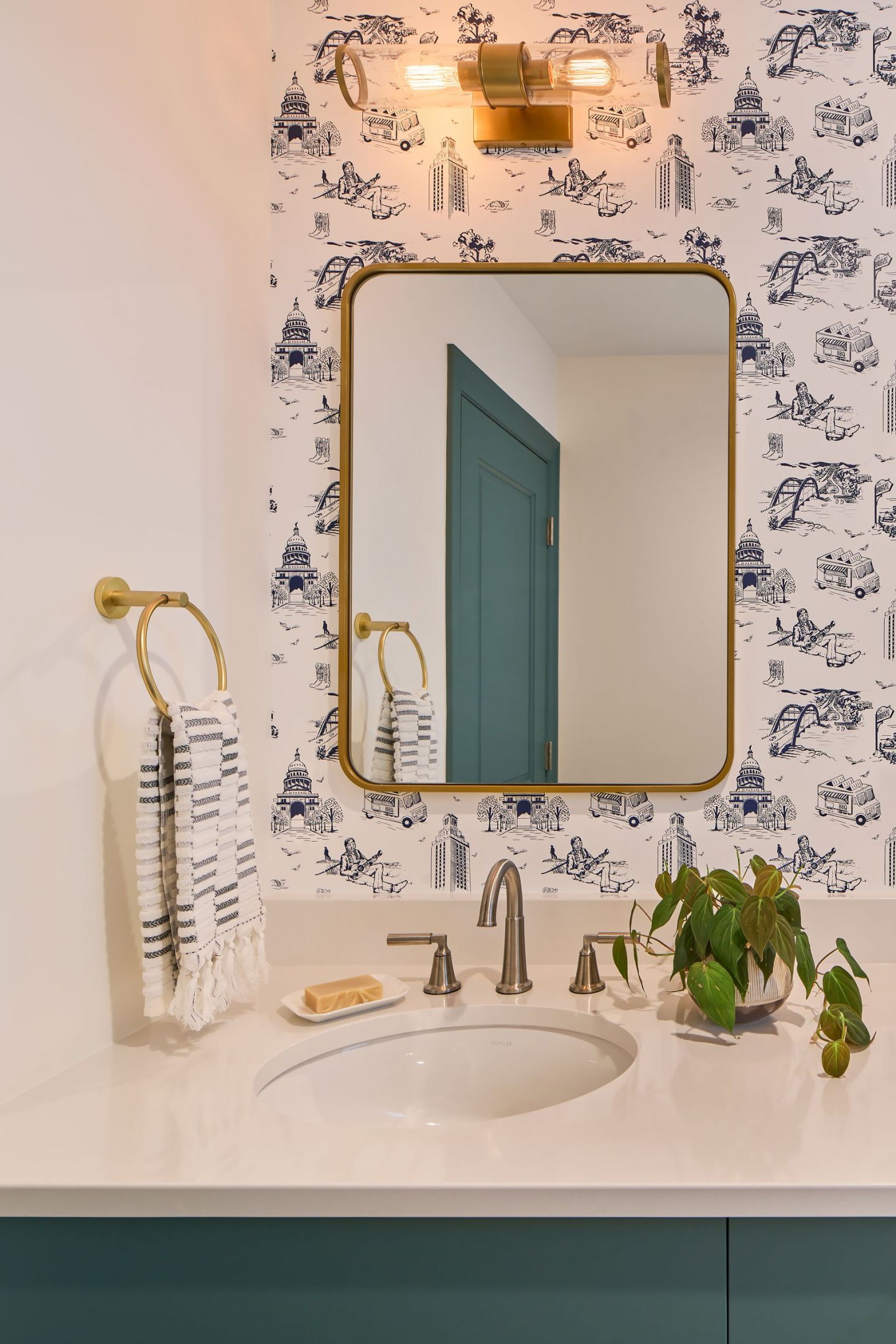
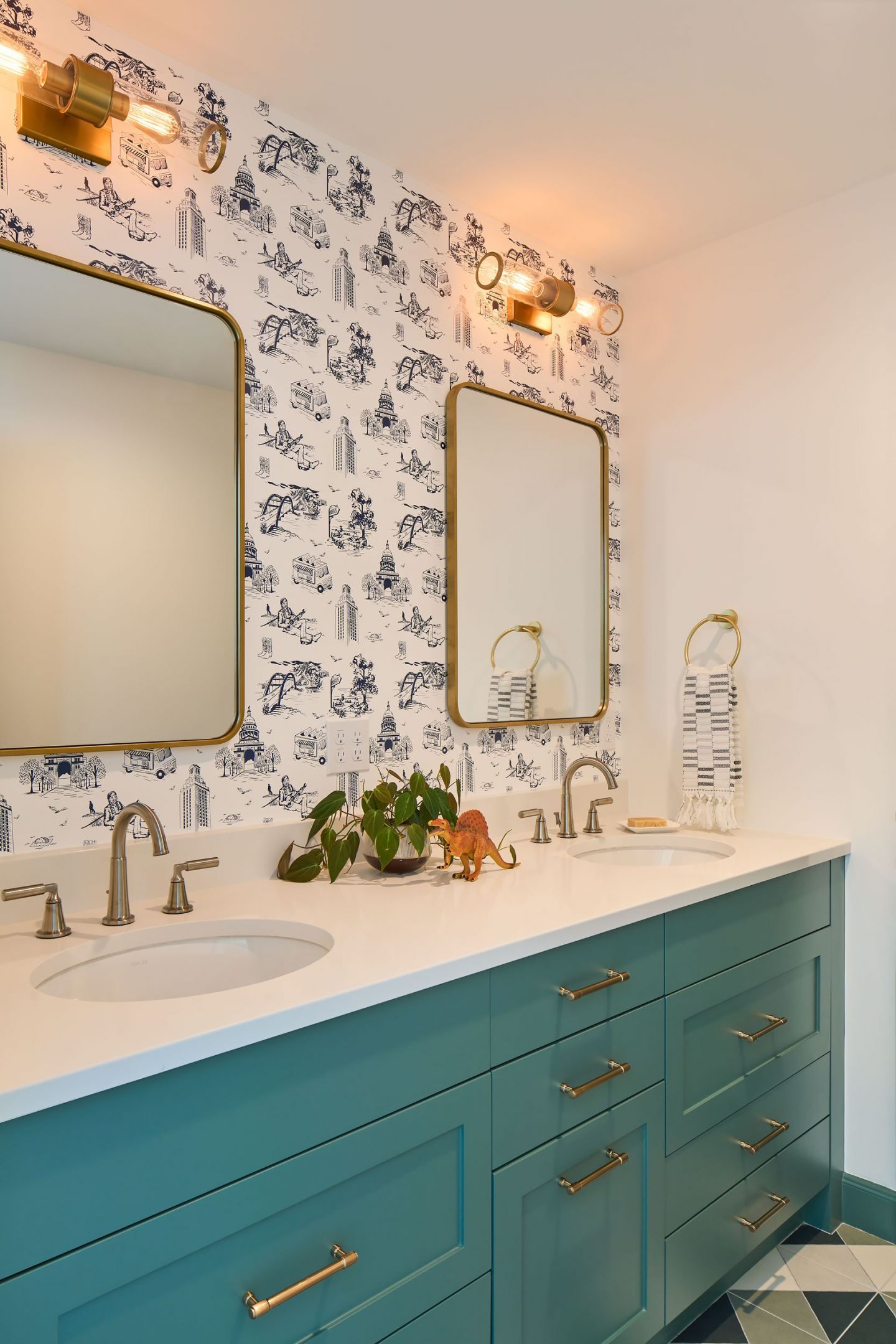
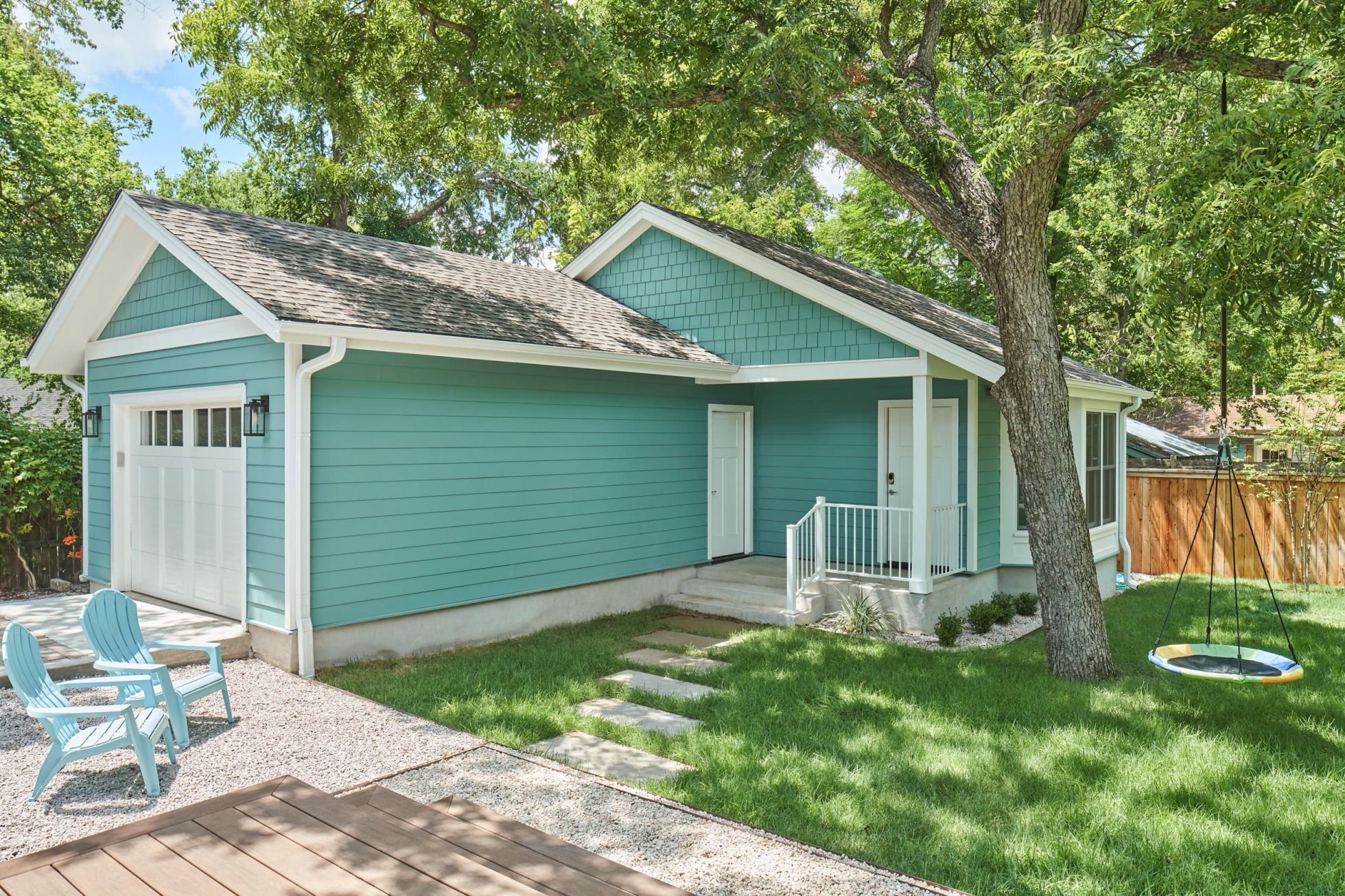
ADU in the backyard shaded by pecan trees
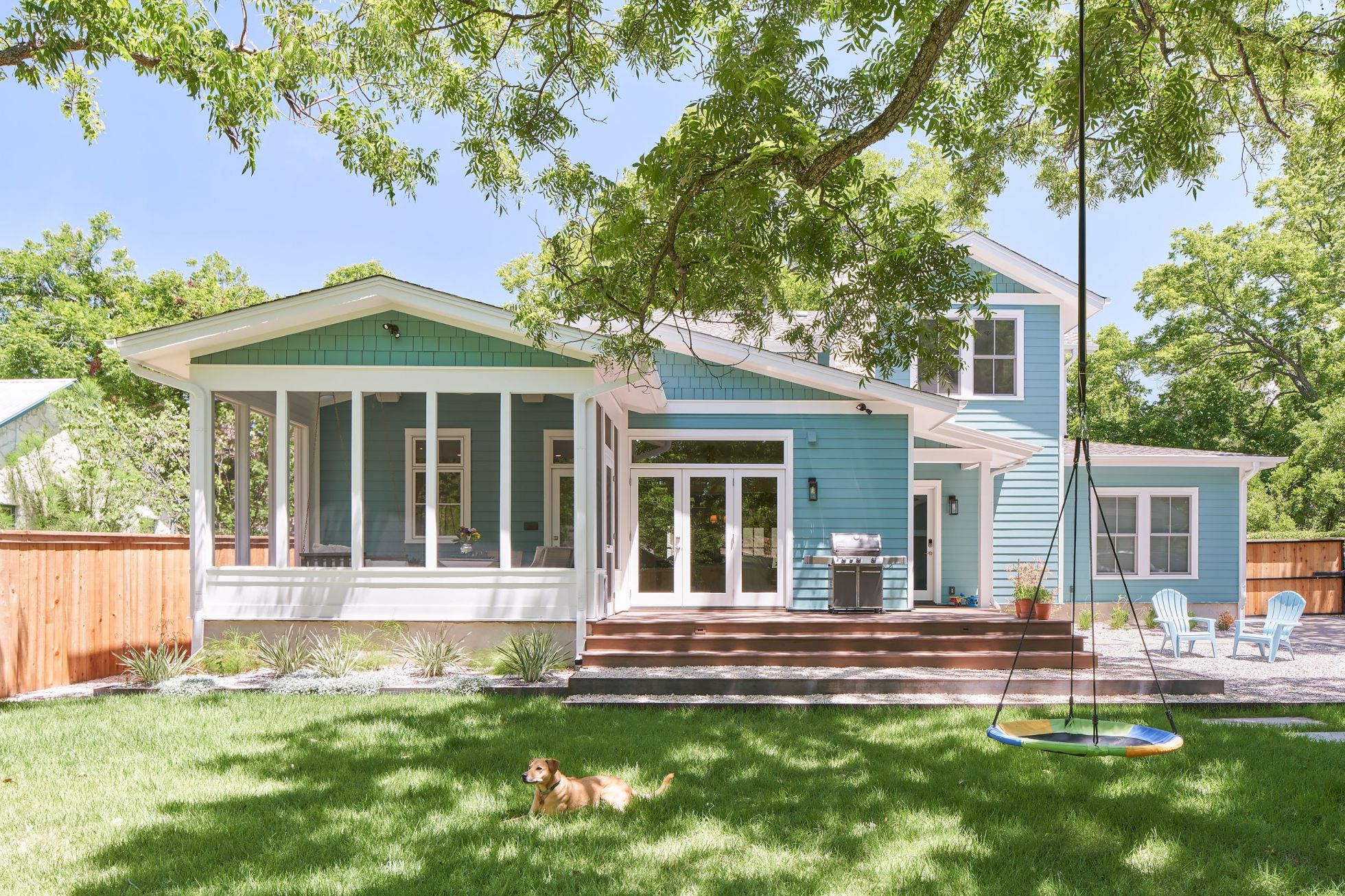
Back exterior
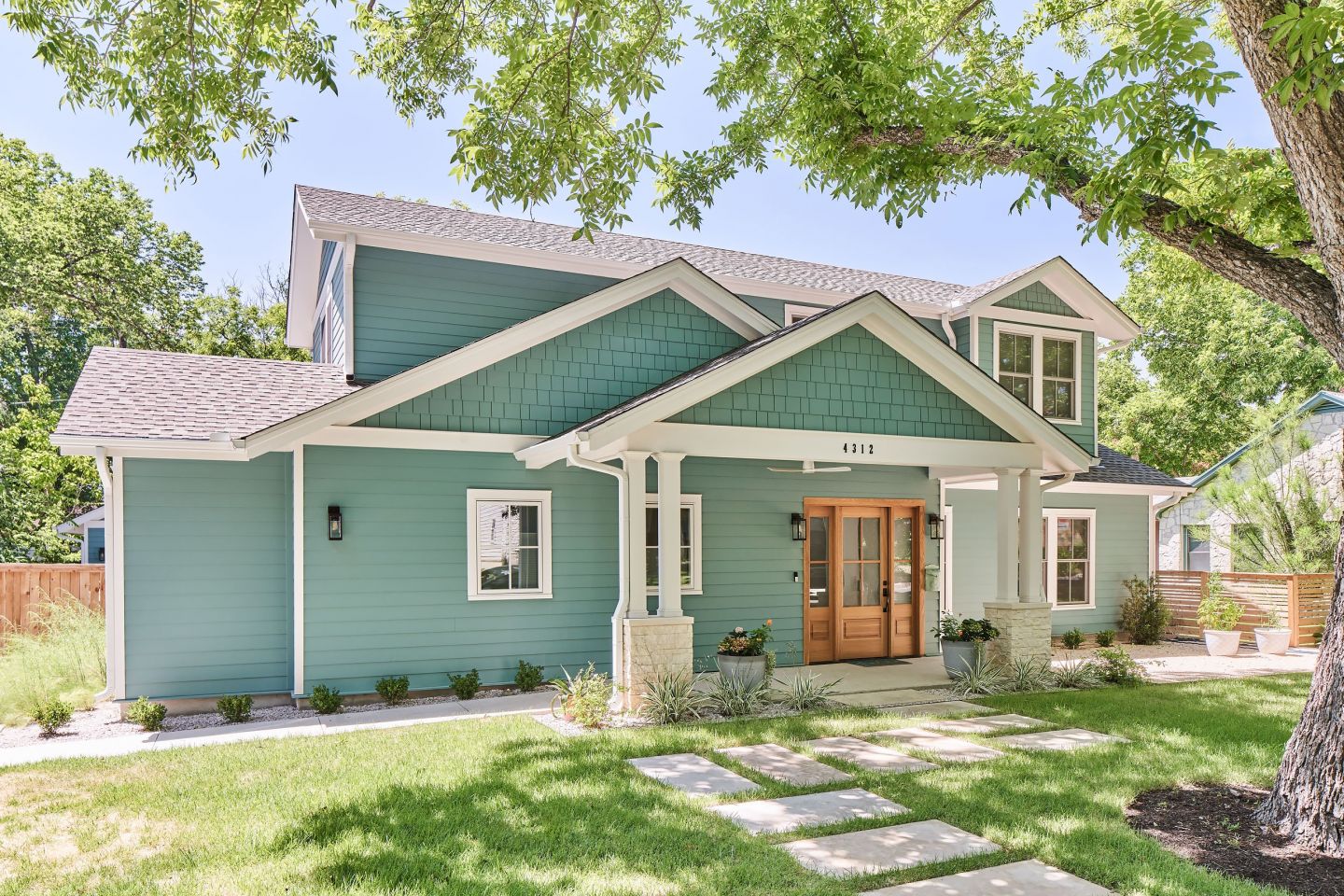
Our clients wanted the house to blend in with the aesthetics of the neighborhood. We were limited by visibility requirements, which mandate a no-step entrance. We chose materials and the scale of the project to create a laid back, inviting presentation, with greens and teals and classic craftsman rooflines.
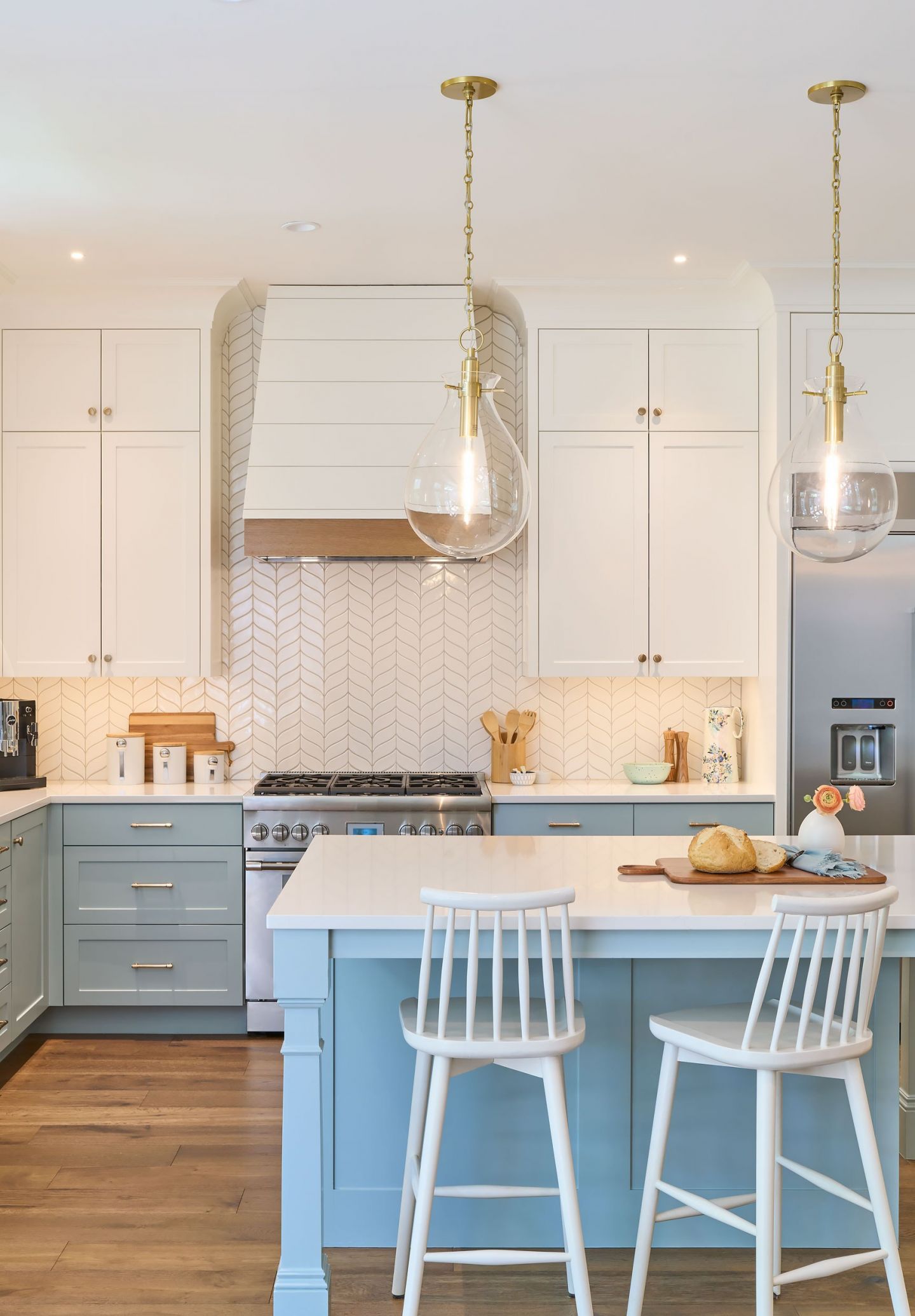
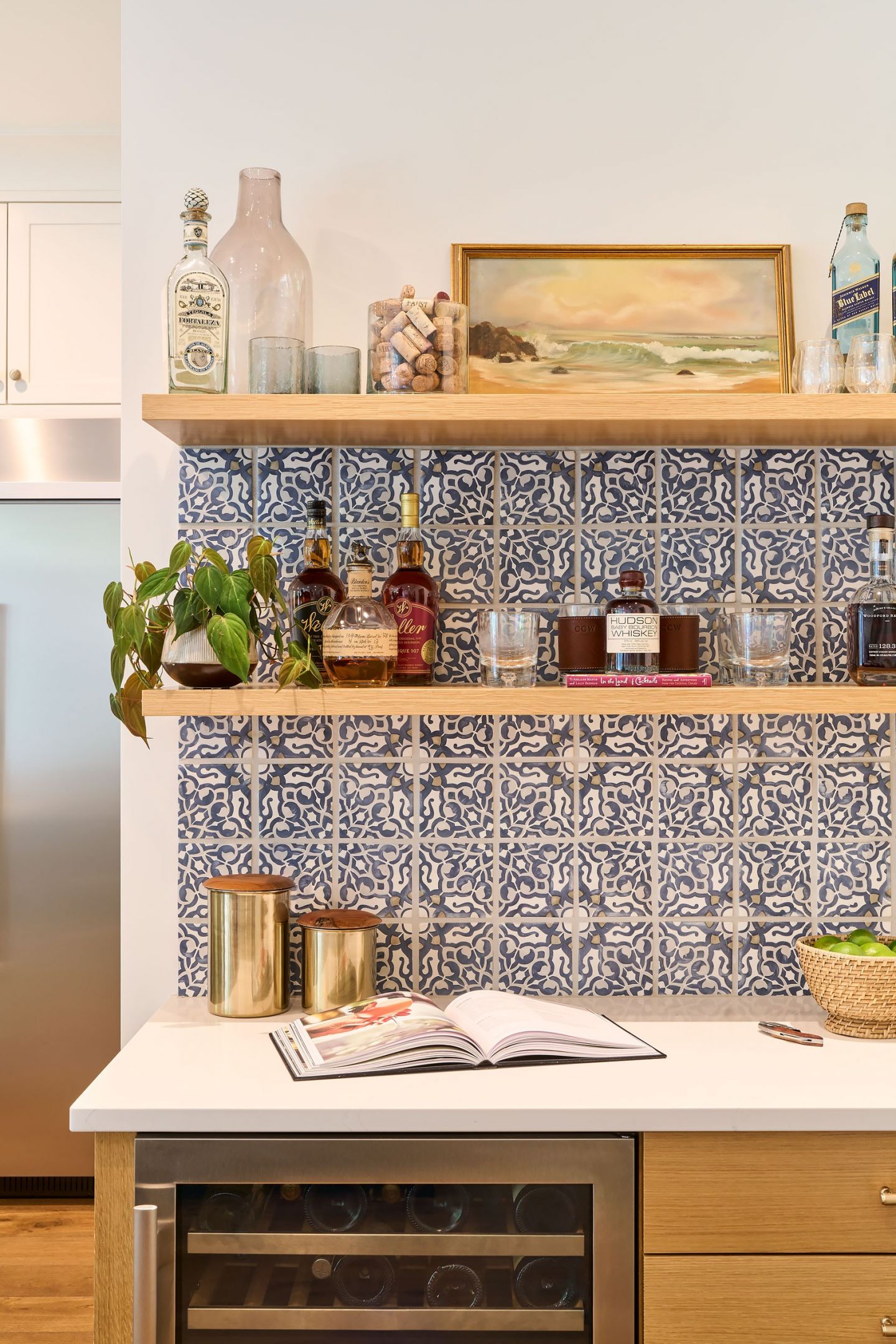
A lot of the cabinetry was determined to be blue while the whites mainly applied to interior wall paint and hard surfaces. We found beautiful patterned navy and white tile used at the fireplace and bar to make a note of contrast while matching the main finishes. Since so much of the house was white, wood was used to add sprinkles of warmth and accent throughout the home: at the bar, the mudroom seat, the stair railing. In the dining room, white cabinets defer to the wood table heirloom.
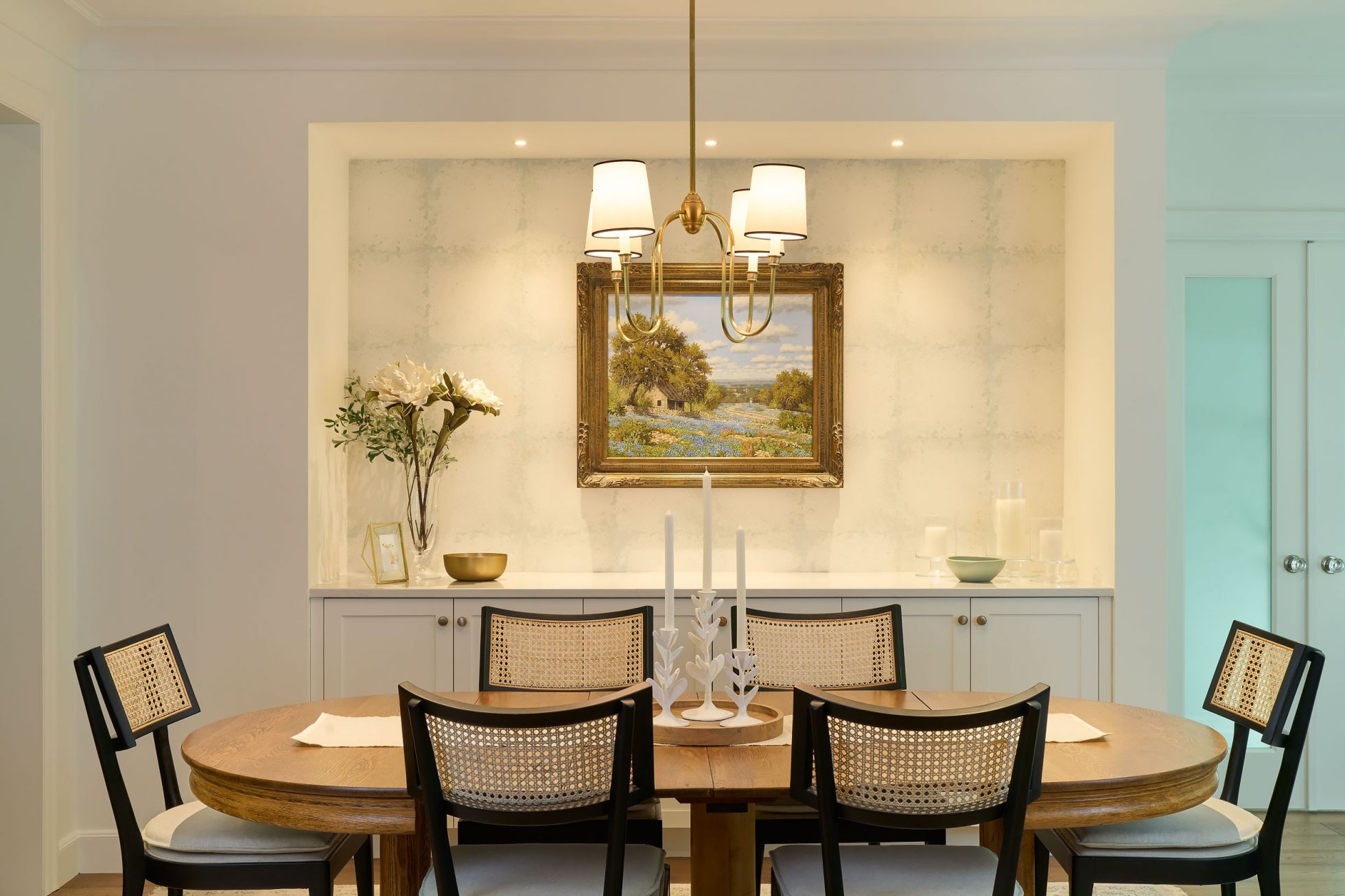
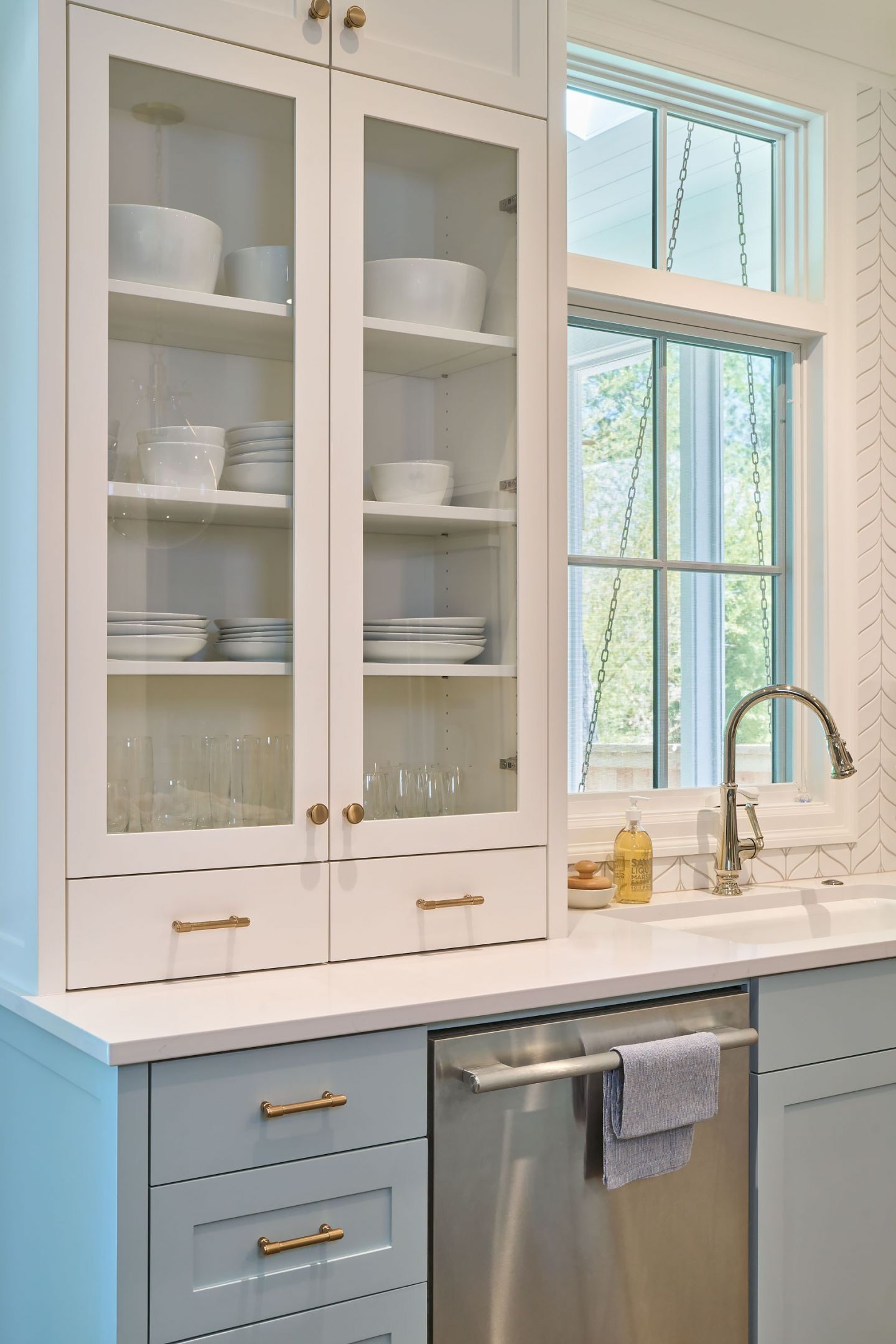
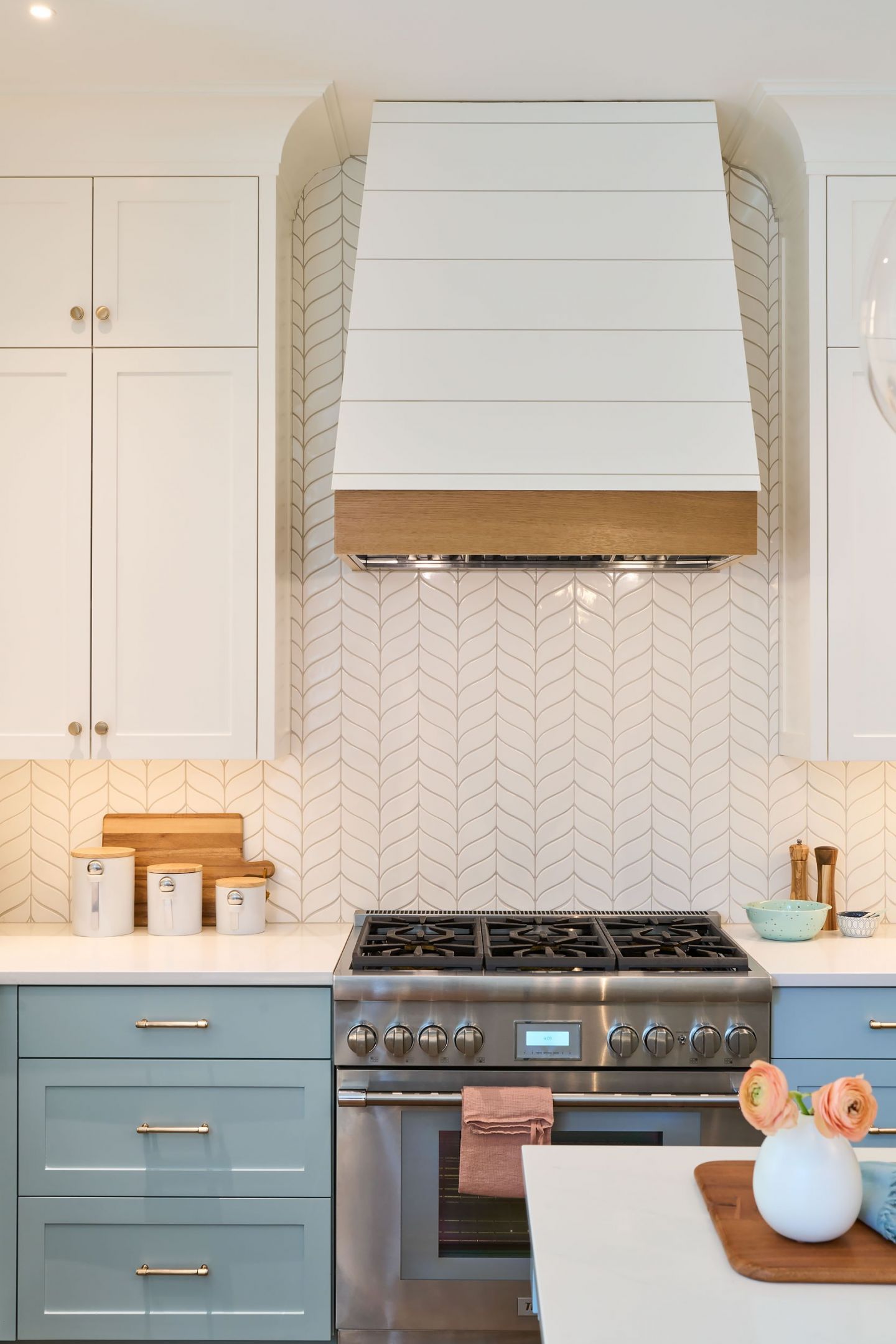
In a similar vein, many of the plumbing fixtures are polished nickel and brass to break with the overall color scheme. A huge theme for the interior is a coordinated color space that does not come off as overly “match-y”. We took care to achieve a delicate balance between palette harmony and novelty.
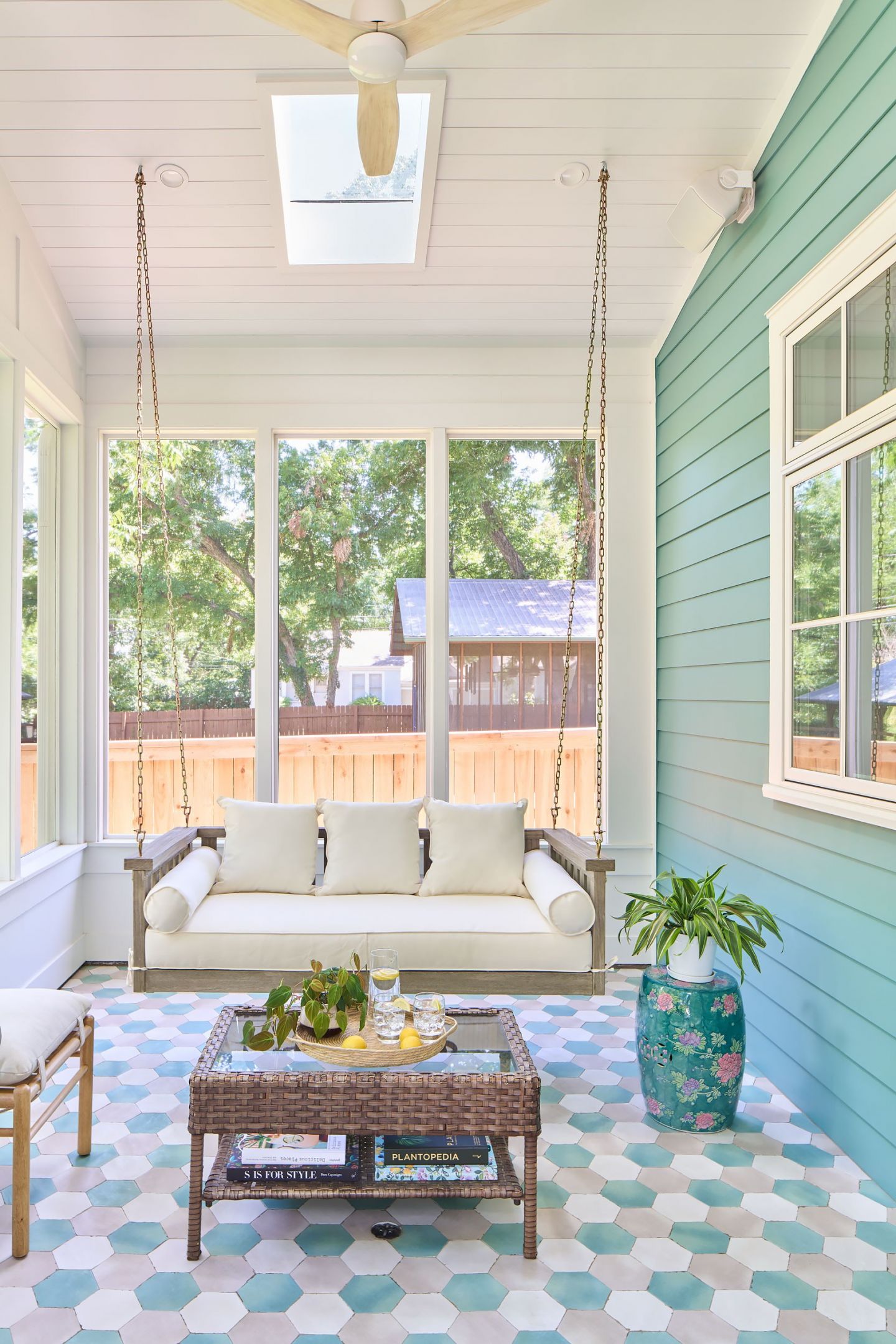
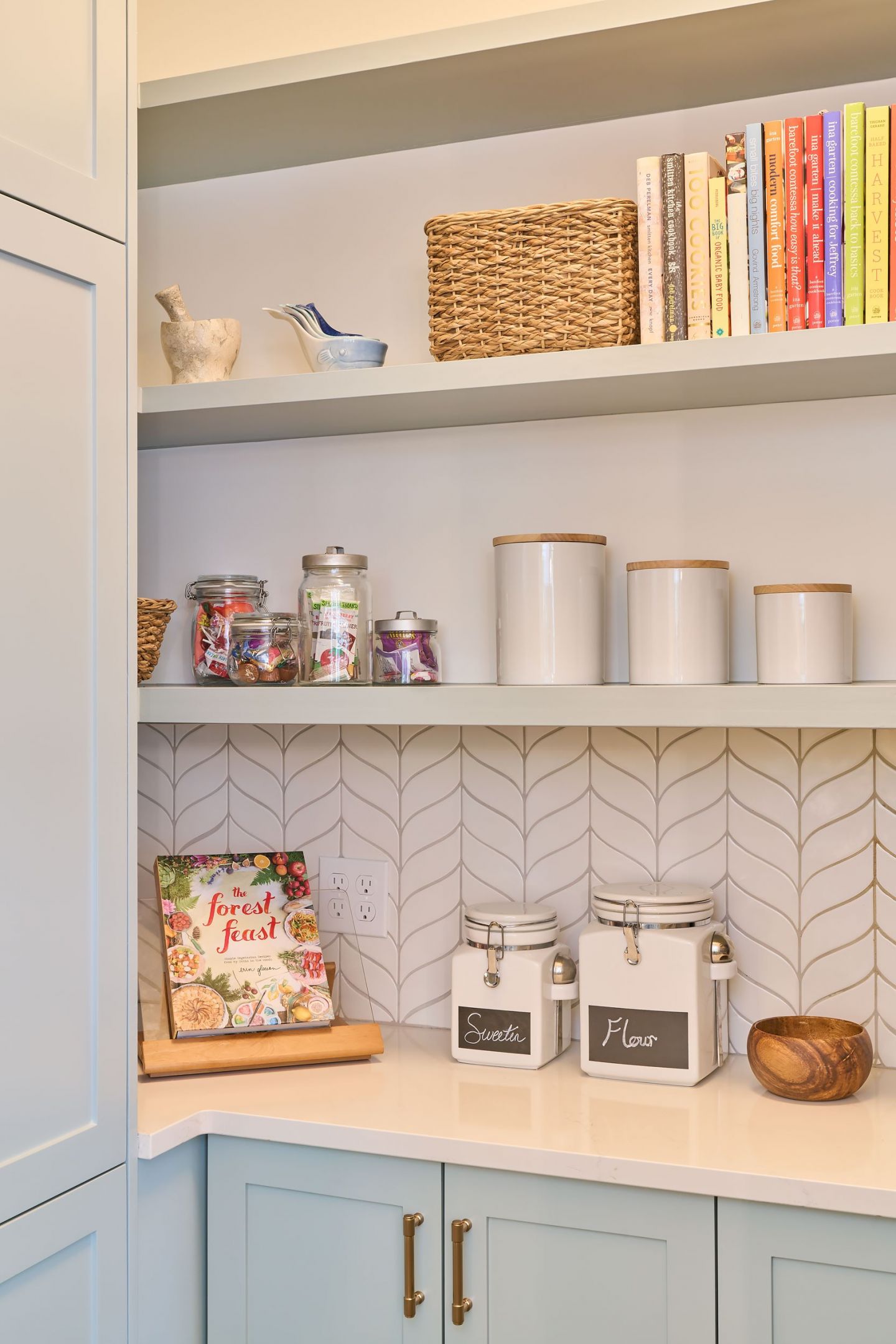
The result is a family-friendly new home with spaces tuned just right to match our clients’ needs, free from the difficulties imposed by renovation. The finishes came together according to our clients’ lucid taste, but with just enough fun and surprise to keep things interesting.
Next Project Austin NARI Tour of Remodeled Homes 2023
September 23 & 24


