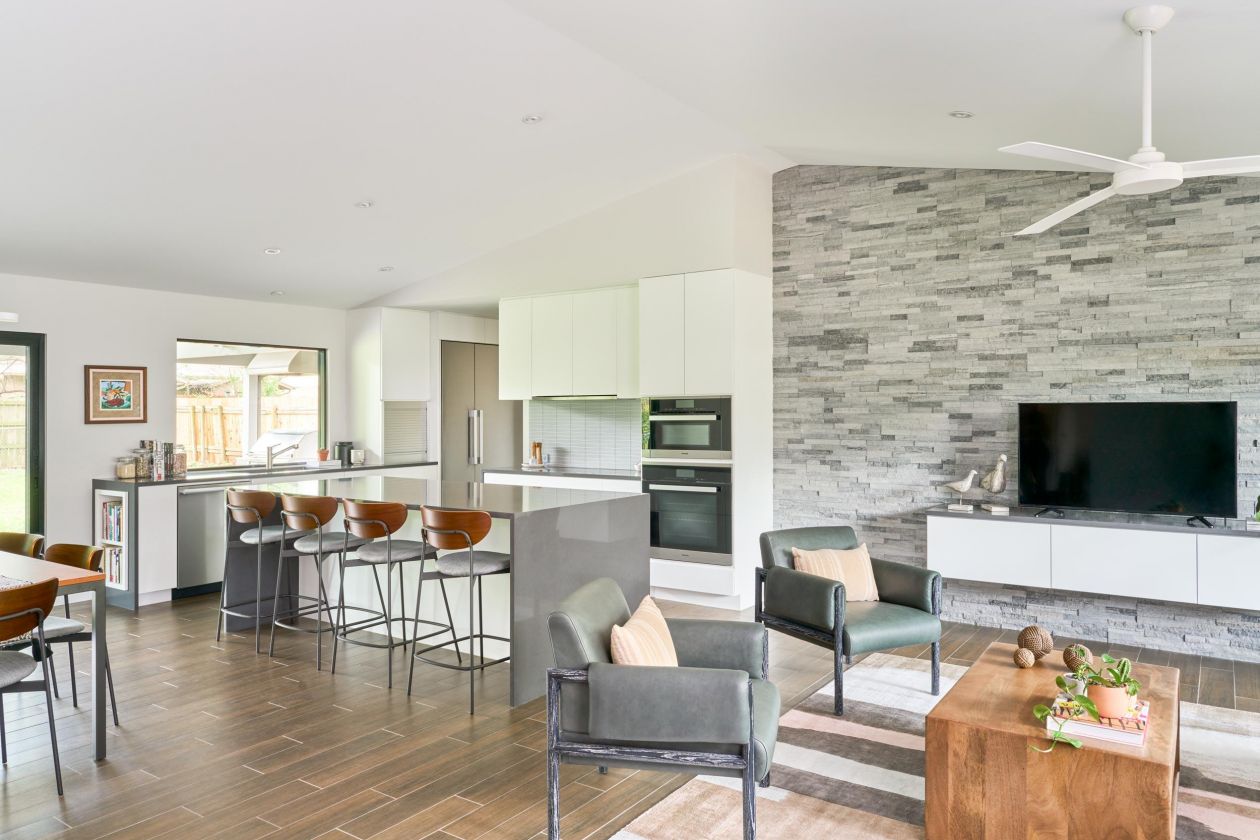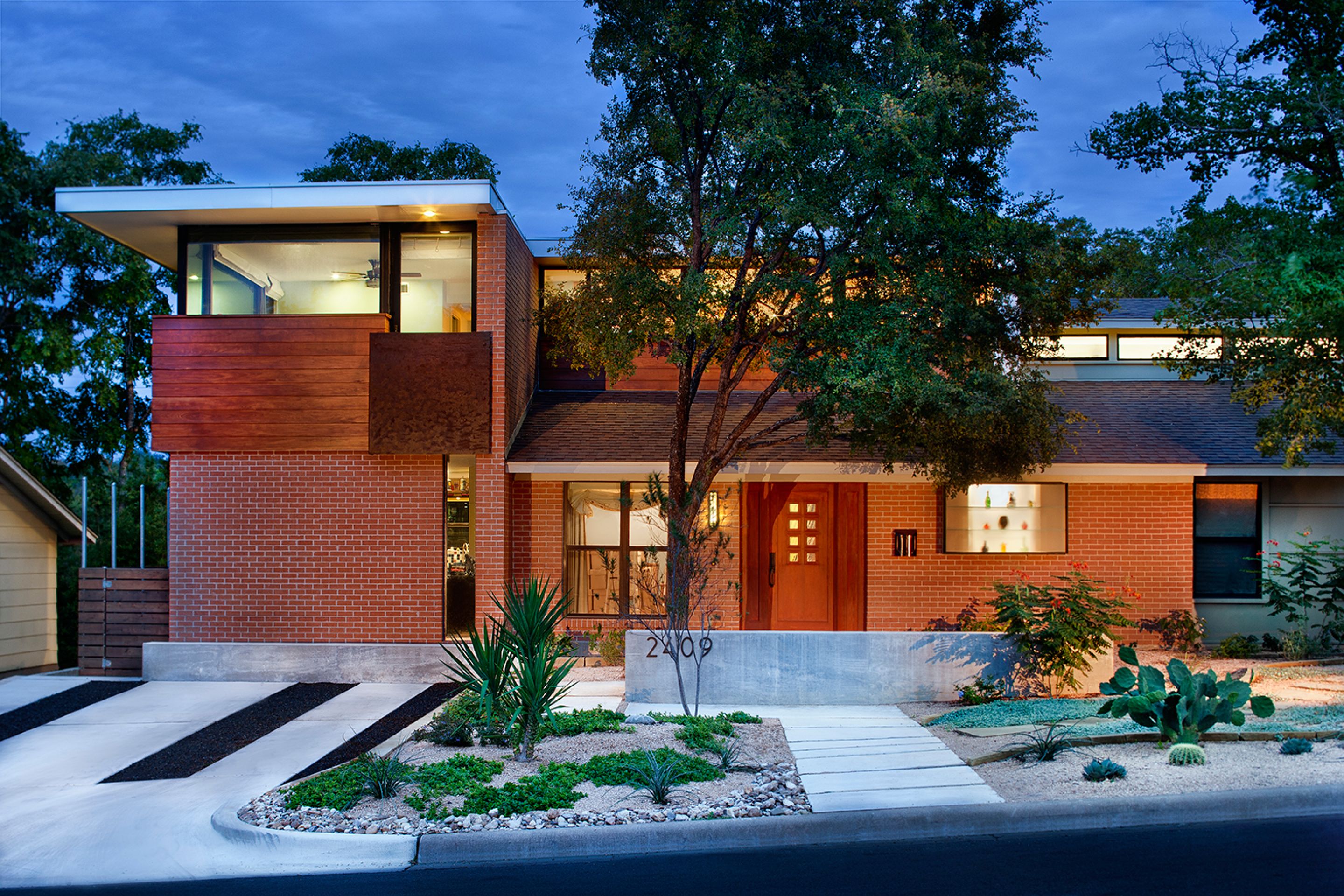
Collector’s Paradise
A home that fits more than just style
The homeowners of this 1962 house in trendy south Austin needed more room—for themselves, for their pets, and for their extensive collections. We gave them a home that fit their modern tastes, as well as their collectibles, in this total home renovation.
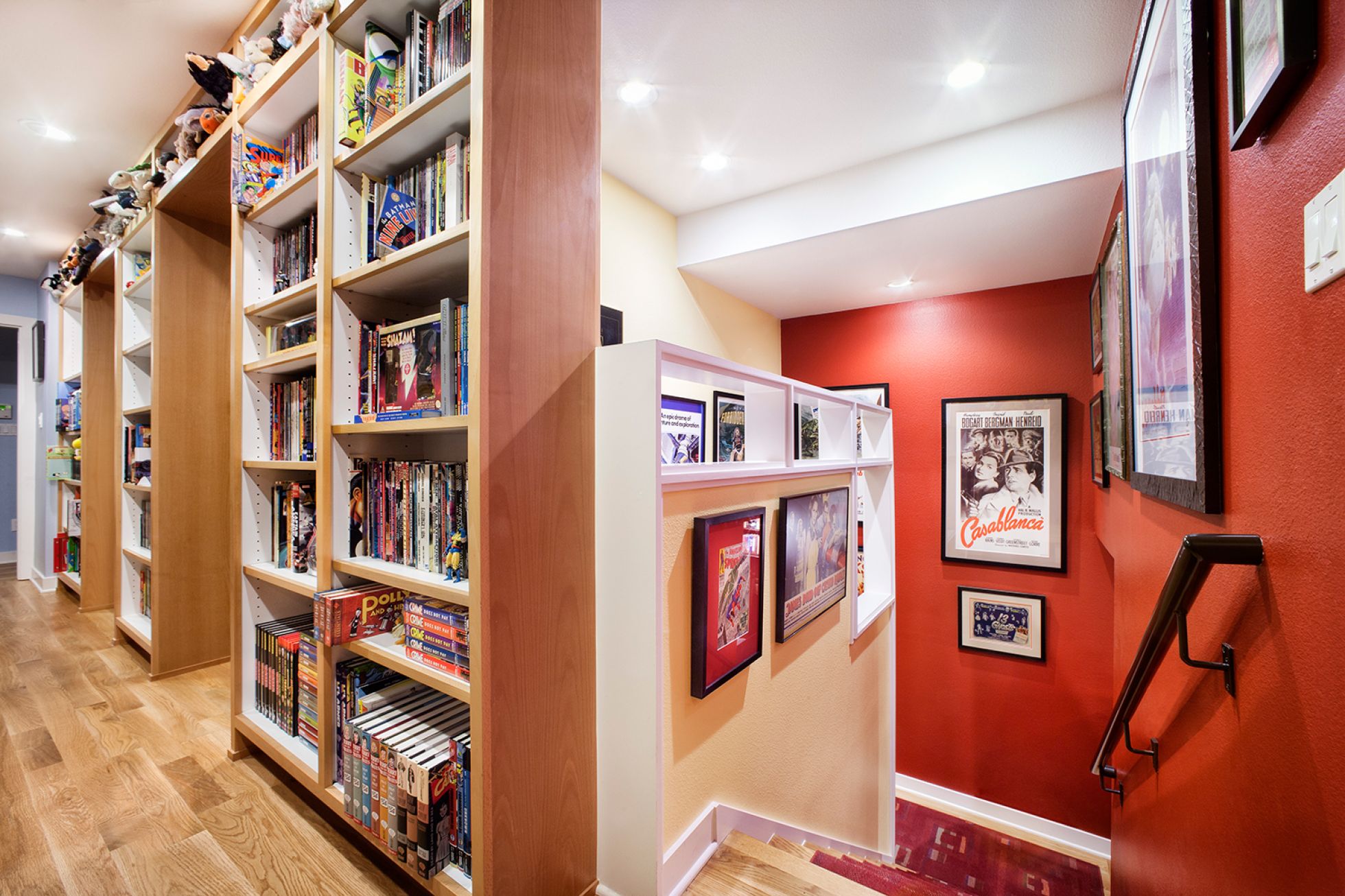
Their wish list was long:
a media room including a refreshment bar; a music room and a space for sewing; a place to sit and read in a convenient part of the house; and a designated animal ‘wing’ for their pets. To complete the renovation they also needed a guest suite, master suite, and outdoor landscaping including an open deck. We provided all of the above by bumping out the back of the house to add additional square footage, reconfiguring two previous bedrooms on level one, and adding a second story addition that provided more storage, a craft room, and a new master suite.
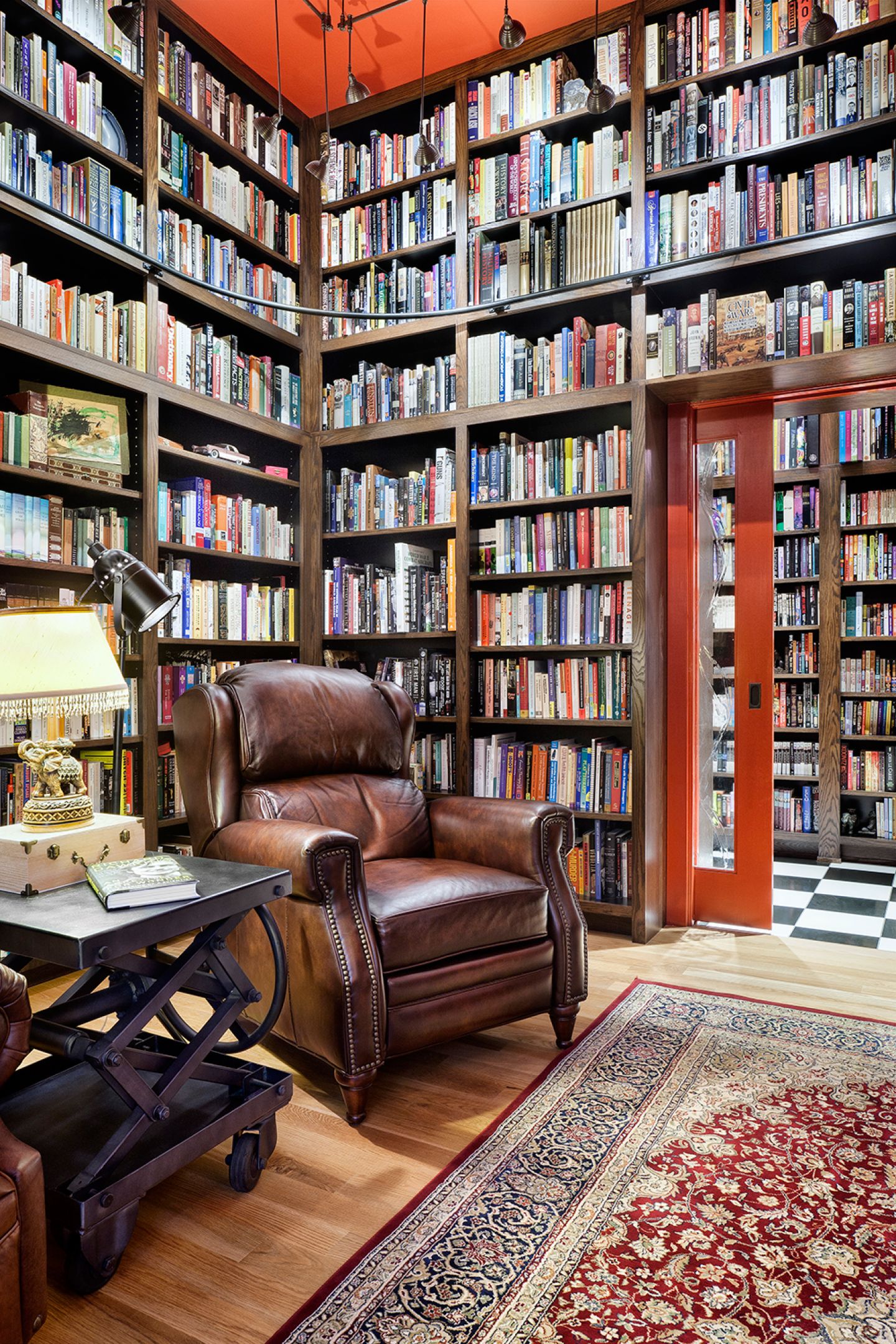
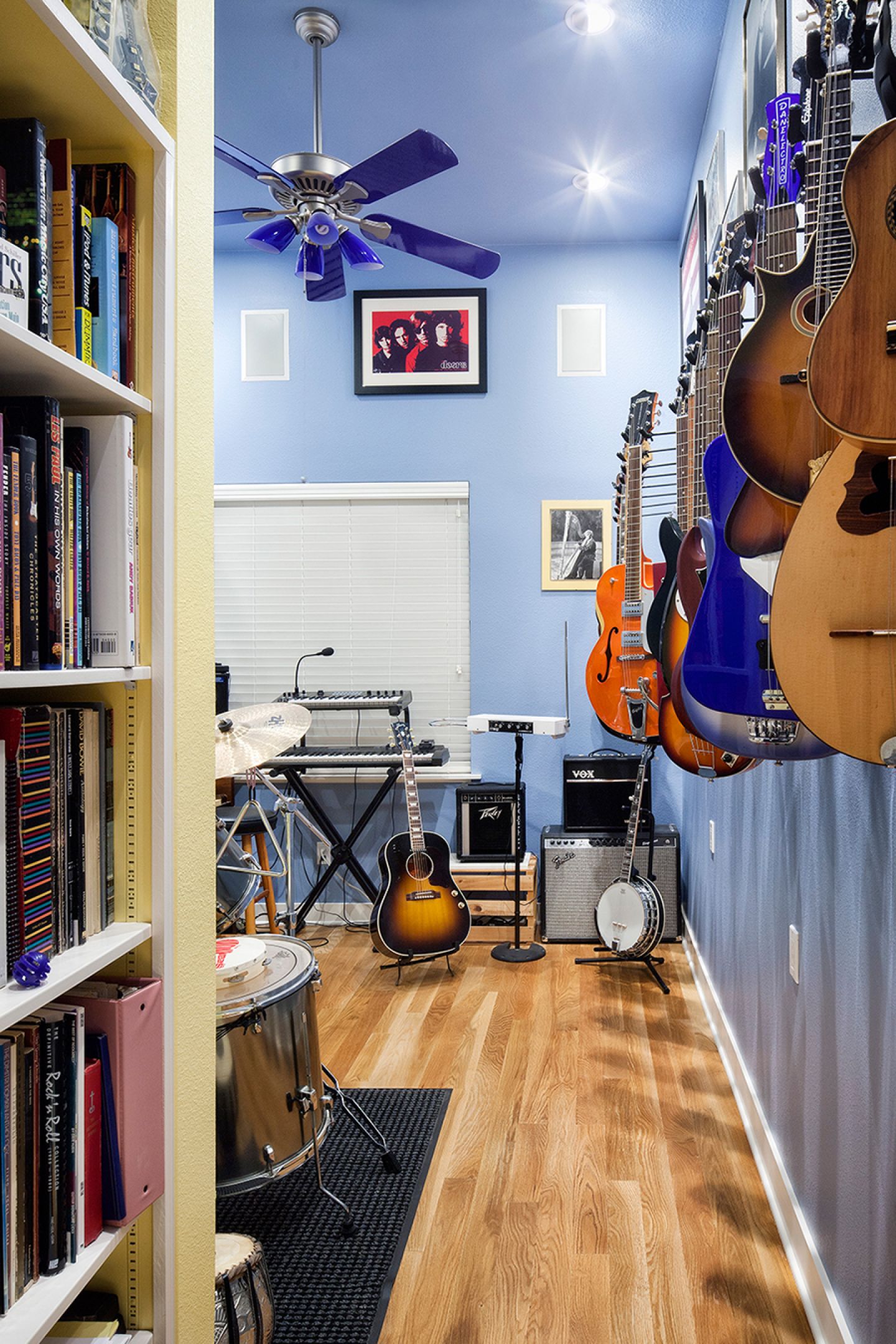
Library
The new library is the heart of the house. A dedicated office space, sitting area, and of course, ample shelving to display the owners’ book collection create a warm and cozy escape.
- Custom red oak shelving
- Library rolling ladder
- Pocket doors with Warwick Tempered glass
Music Room
In the new music room, special guitar hooks allow for the owner to display his guitar collection, while custom cabinetry houses music and books.
- Custom cabinetry
- Storage closet
- Additional shelving
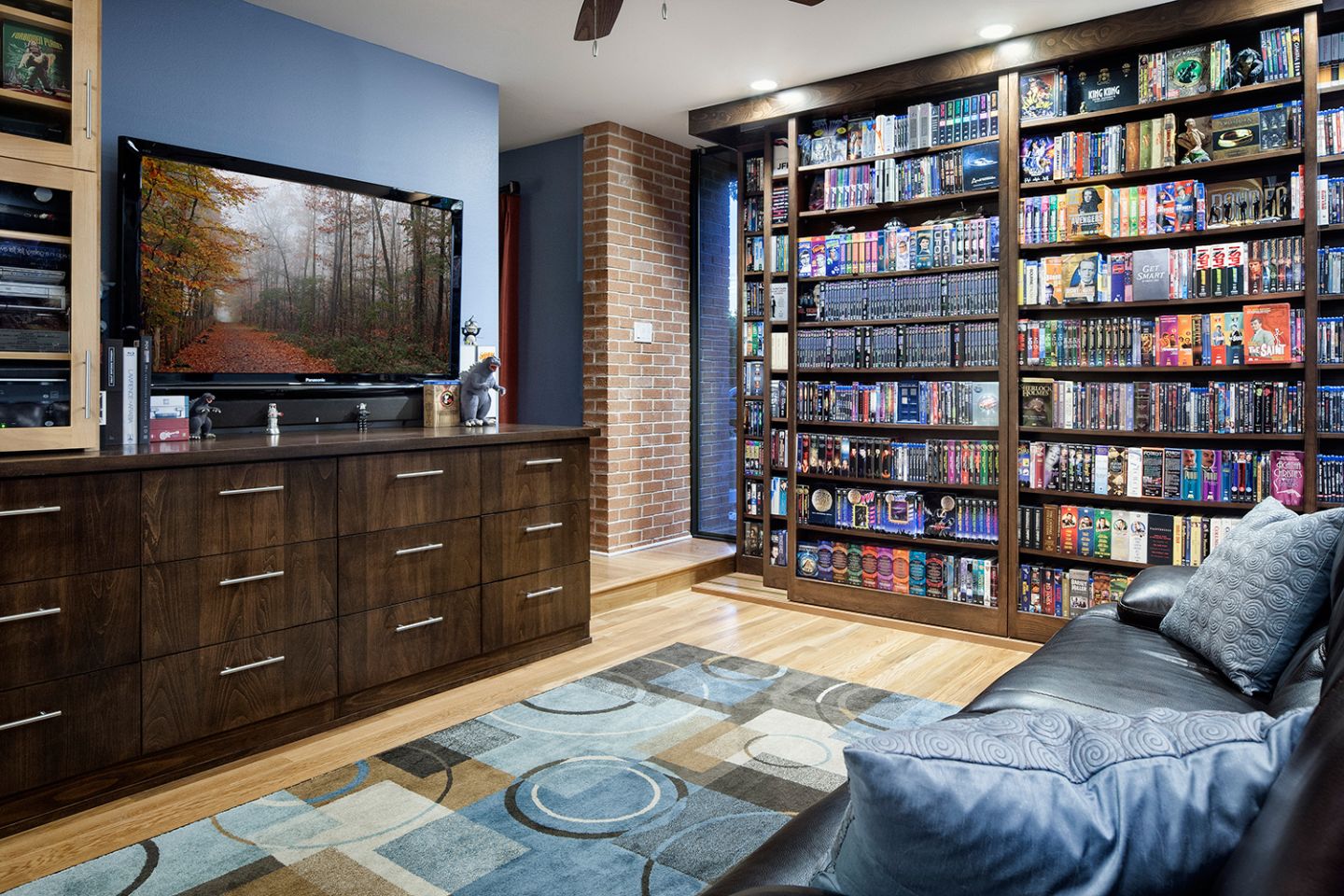
Media Space
The new media space has a wet bar for entertaining as well as plenty of storage for media equipment and DVDs.
- MDF track shelving
- Overhead storage
- MDF wet bar, granite counter
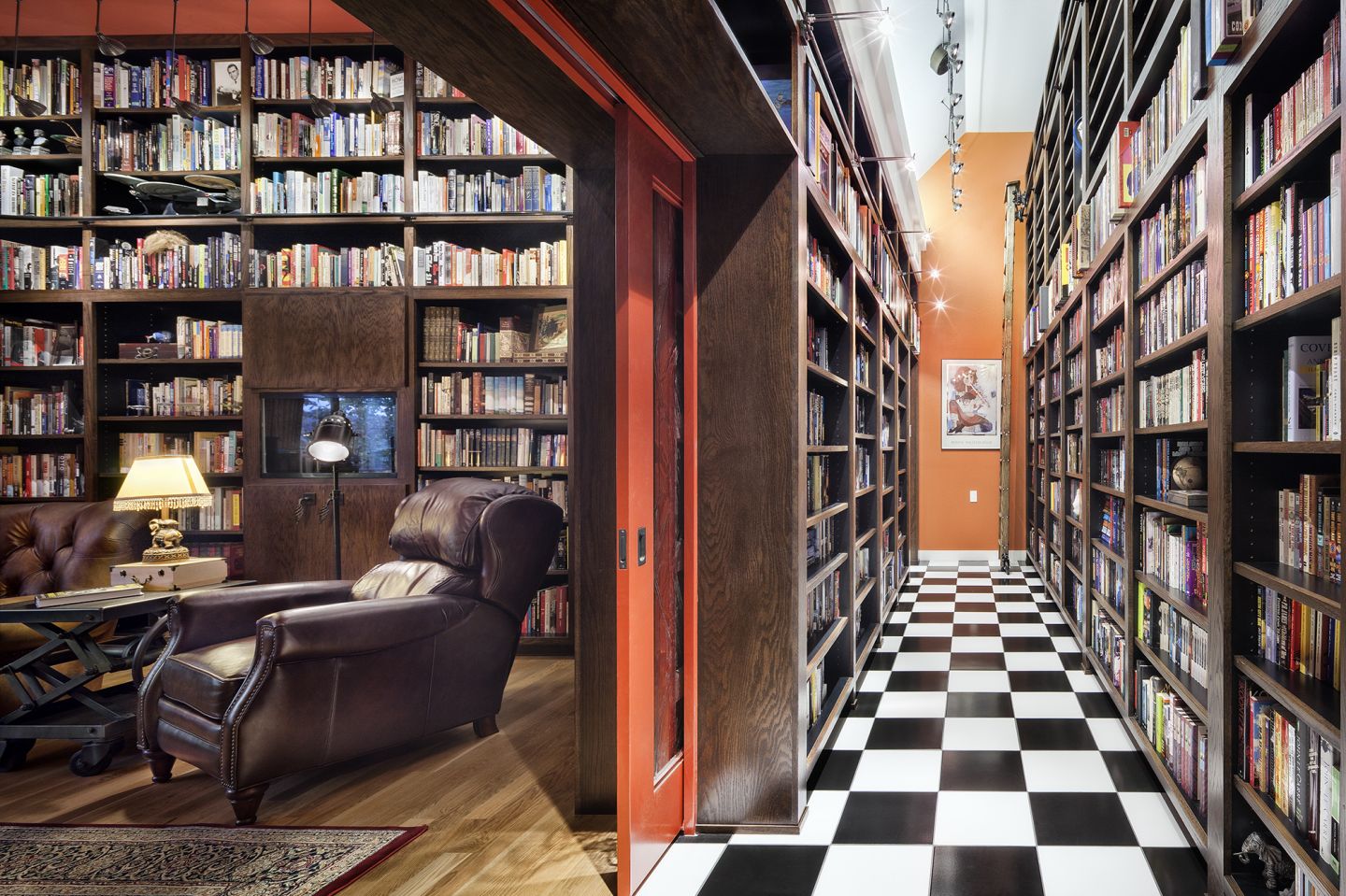
Hallway
The dark and narrow hallway was transformed into a bright, two-story space with ample storage for their CD library and collectables.
- Red oak shelving
- Spot lighting
- Vernon library rolling ladder
- Clearstory windows
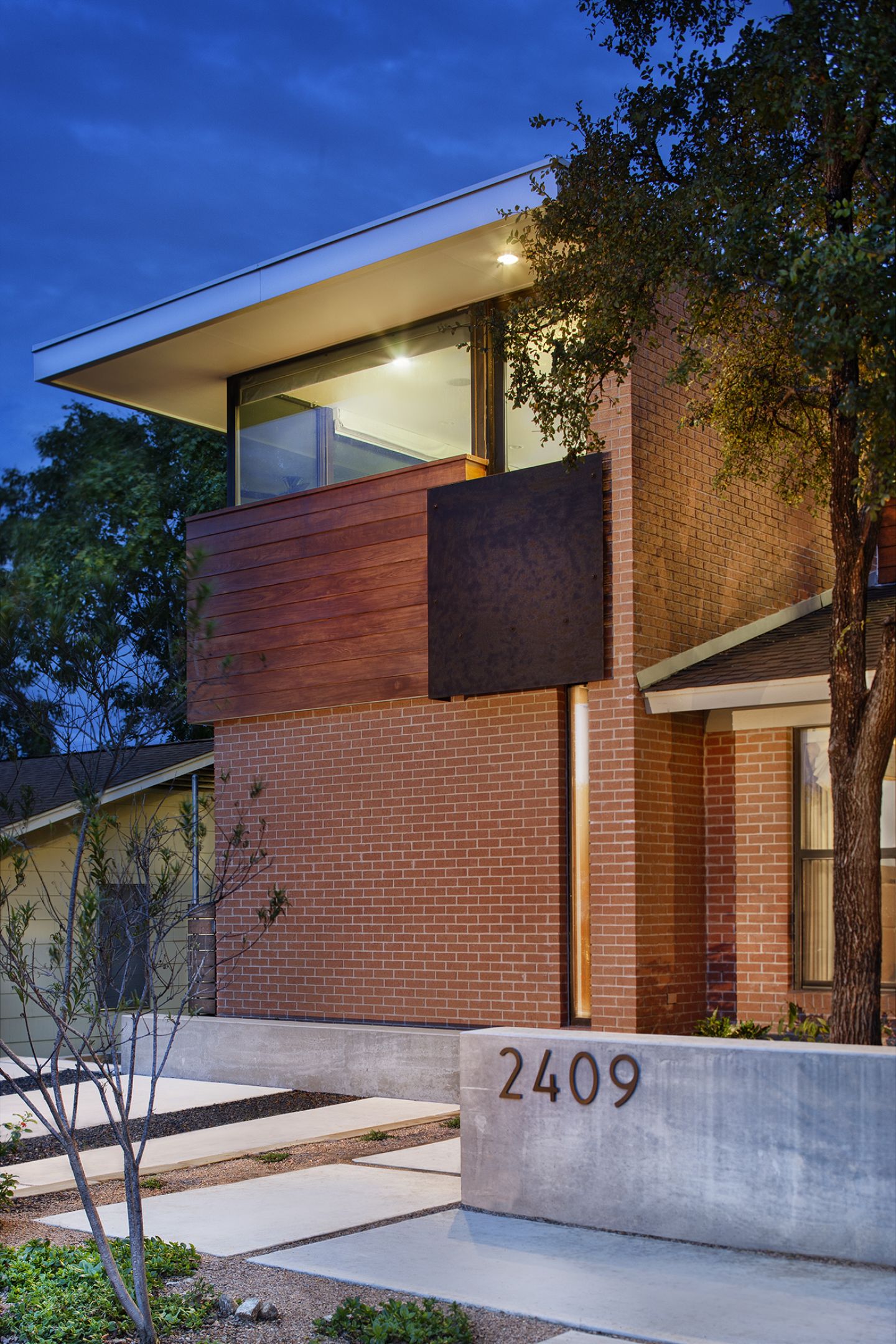
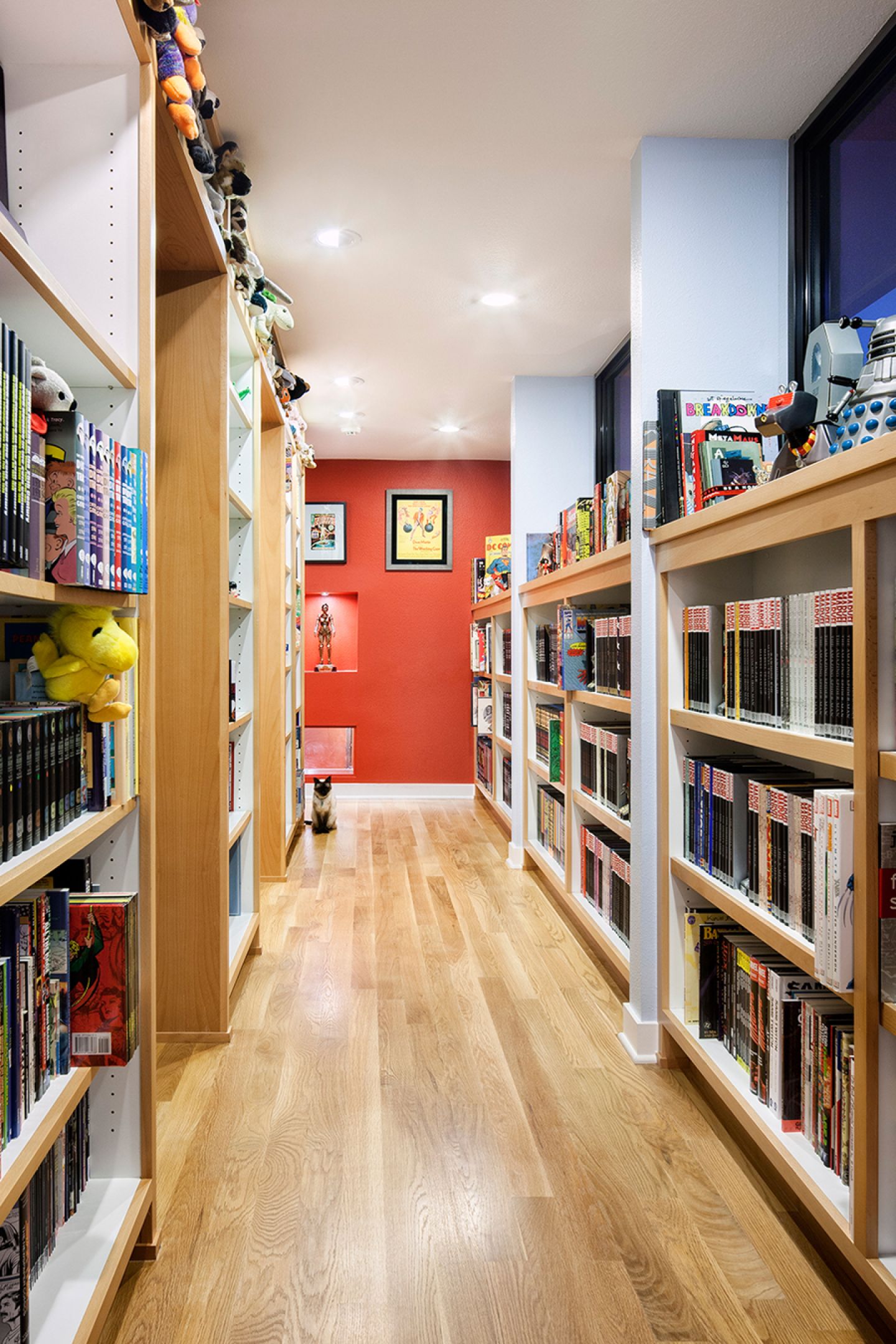
Exterior
The exterior of the home underwent a major facelift. Using a mix of materials, the end result is a distinctly modern facade.
- Salvaged brick
- Hardi paneling
- Cypress siding accents
- Steel guard plate
Upper Hallway
New windows,continued hardwood floors and custom shelving provide space for more collectibles while still inviting in some natural light.
- MDF and beech built-in storage
- Red oak hardwood
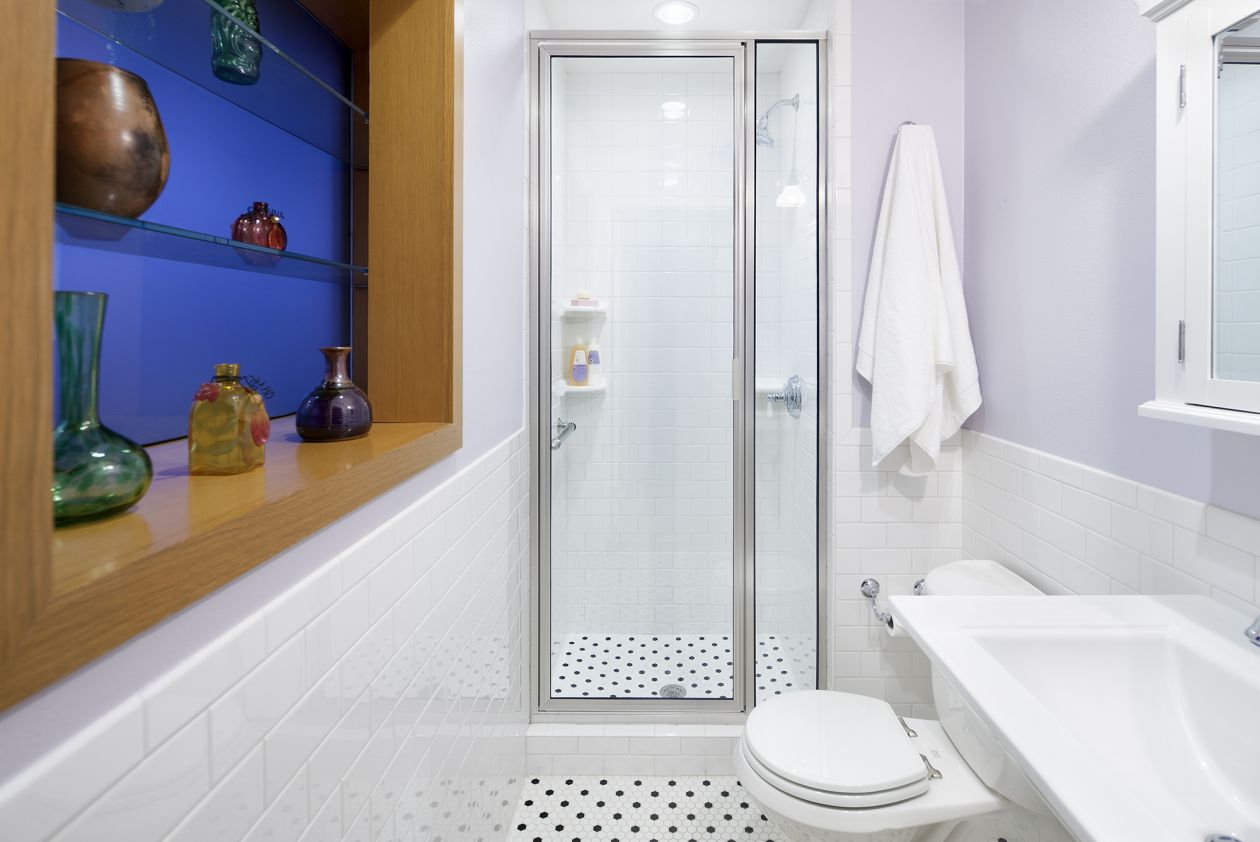
Guest Bathroom
The guest bathroom kept its same layout, but has been freshened up with improved finishes from floor to ceiling, including a new custom shadow box window.
- White subway tile wainscoting and shower
- Pedestal sink
- Hexagonal white and black floor tile
- Custom shadow box window
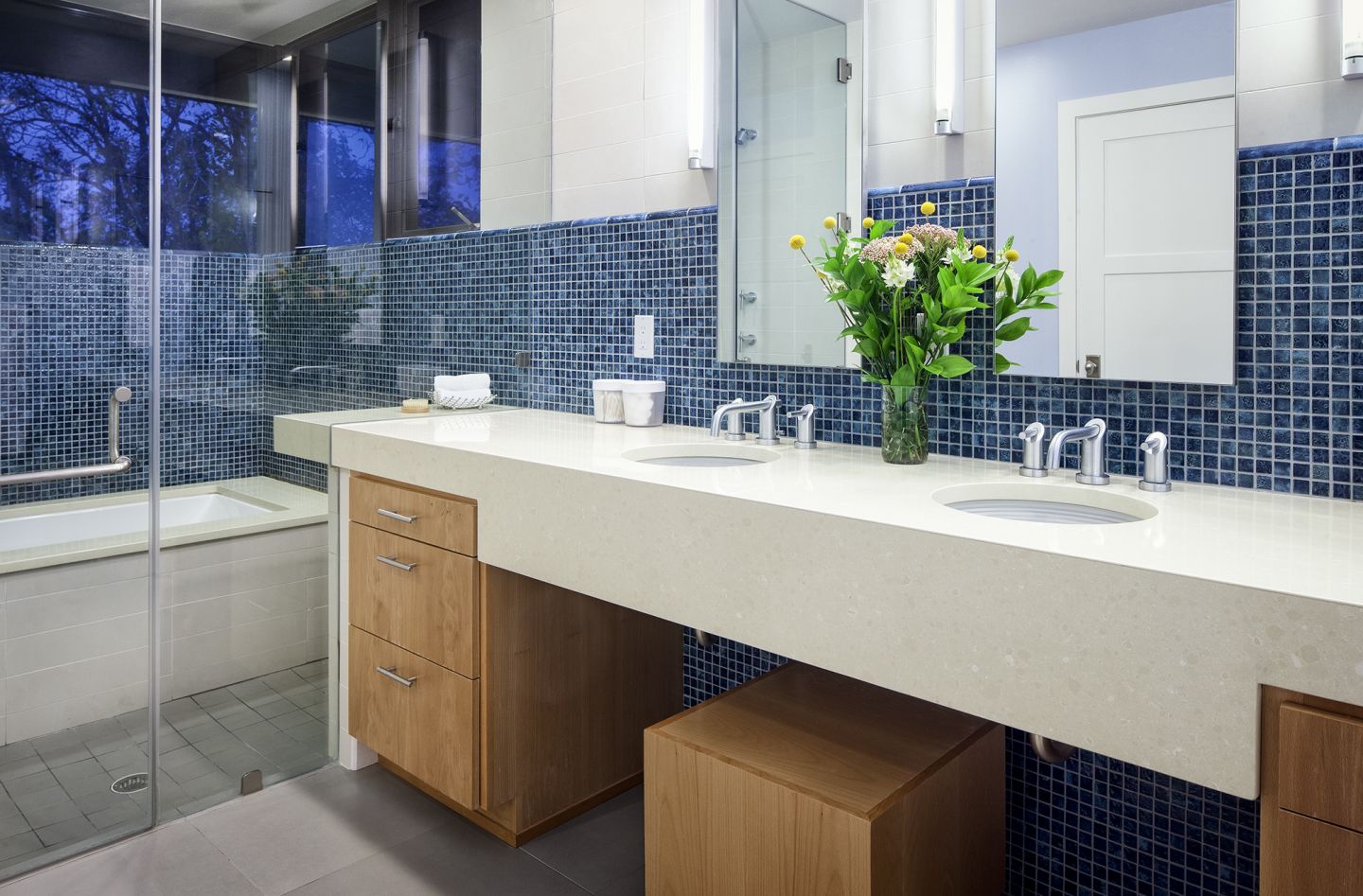
Master Suite
At the end of the hall is the new master suite, which overlooks downtown Austin. Not being constrained by a previous footprint, the owners expanded the room to suit all of their desires.
- Ceasarstone double vanity
- MDF core millwork, wood veneer face
- Kohler Twirl undercounter sinks
- Cobalt blue tile
- Keope porcelain flooring
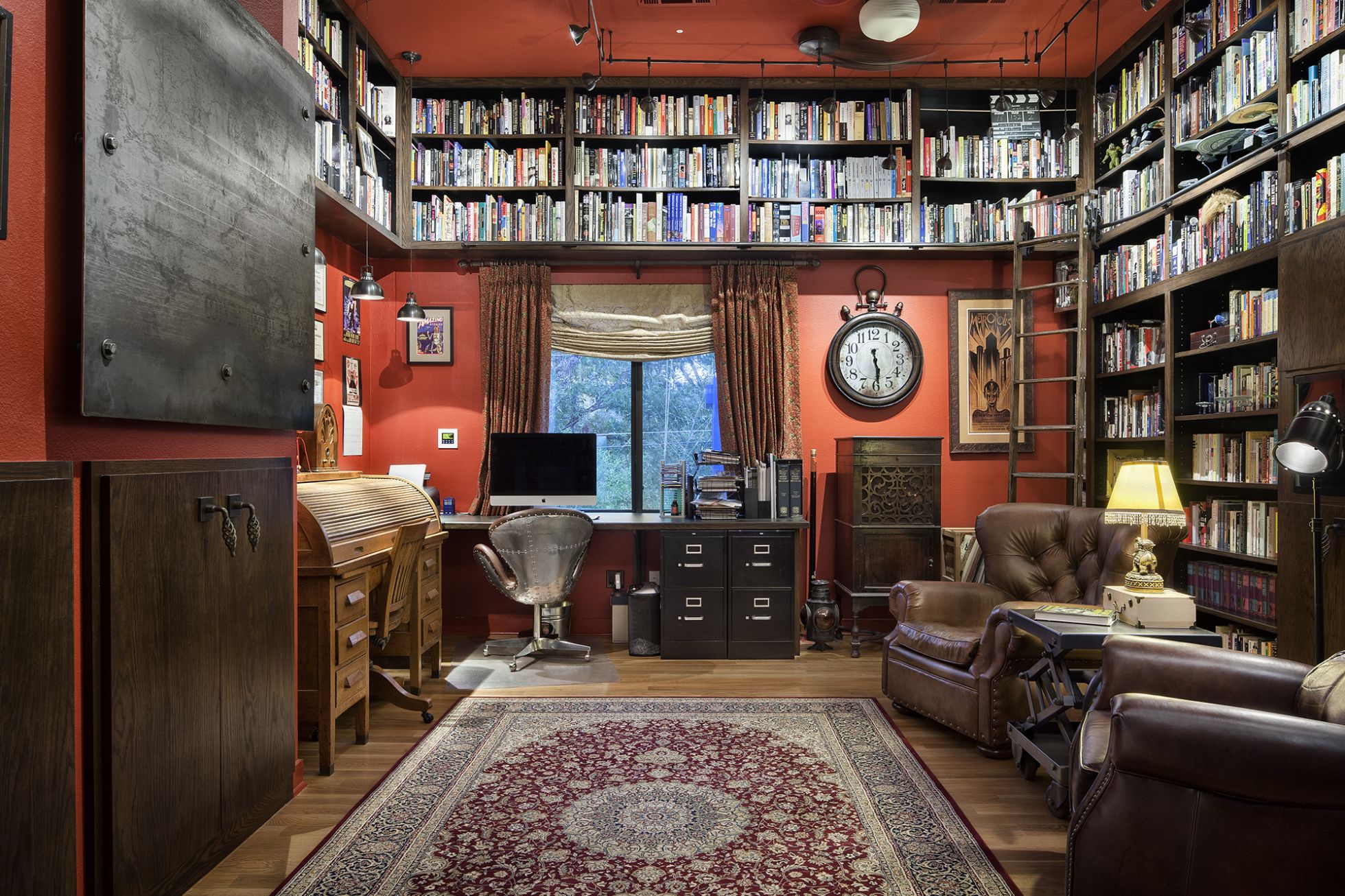
Awards
Pre-Renovation
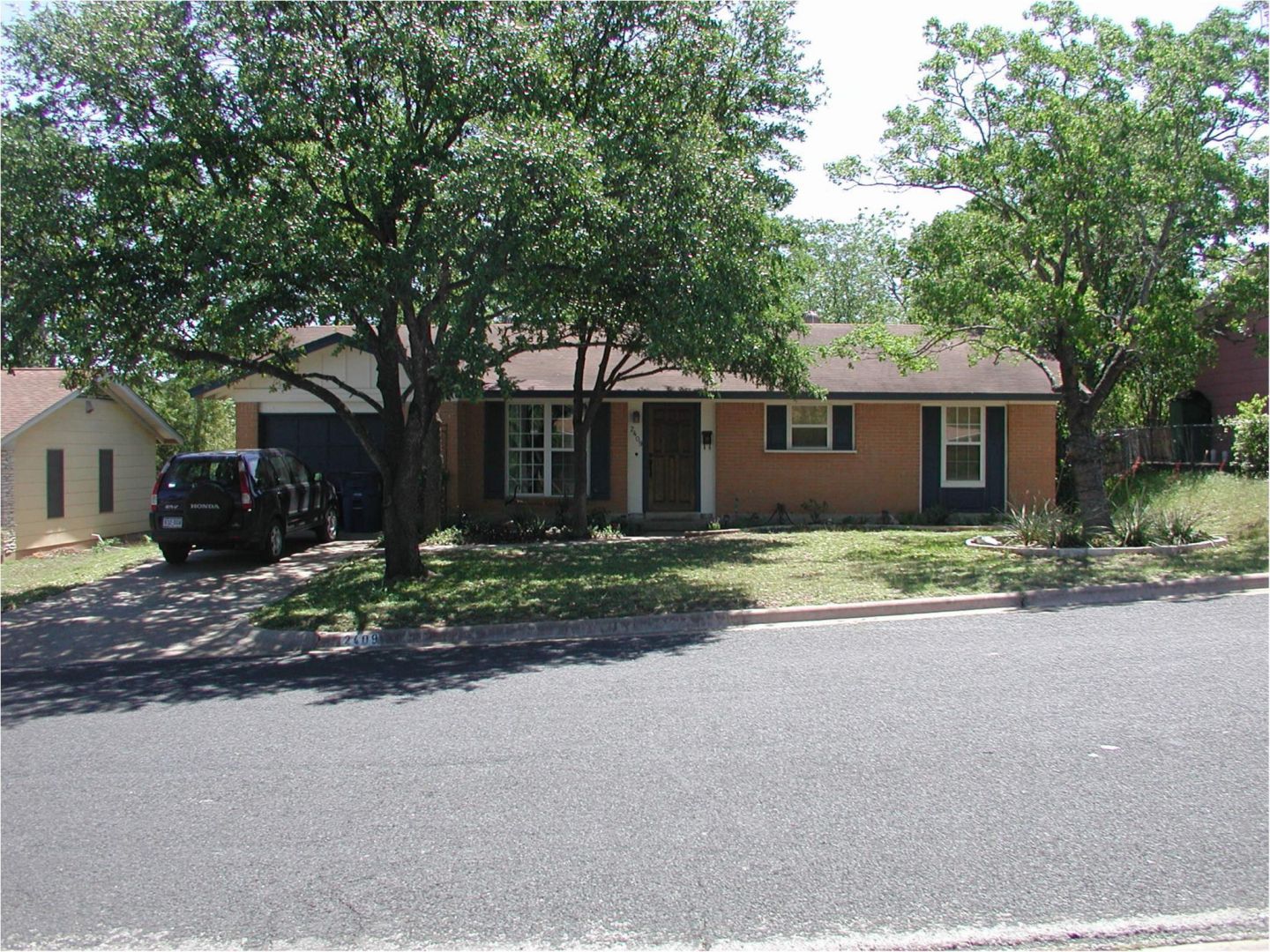
Before the renovations,
the couple lived in the home for 15 years and did some minor updates and a kitchen remodel. They always knew, though, that the home needed a major change to accommodate their lifestyle. Avid collectors of comics, graphic novels, music, movies and books, this couple needed more storage and a better layout to accommodate their hobbies. Also, as animal lovers, they needed separate spaces for their two cats and two dogs.
Final Result
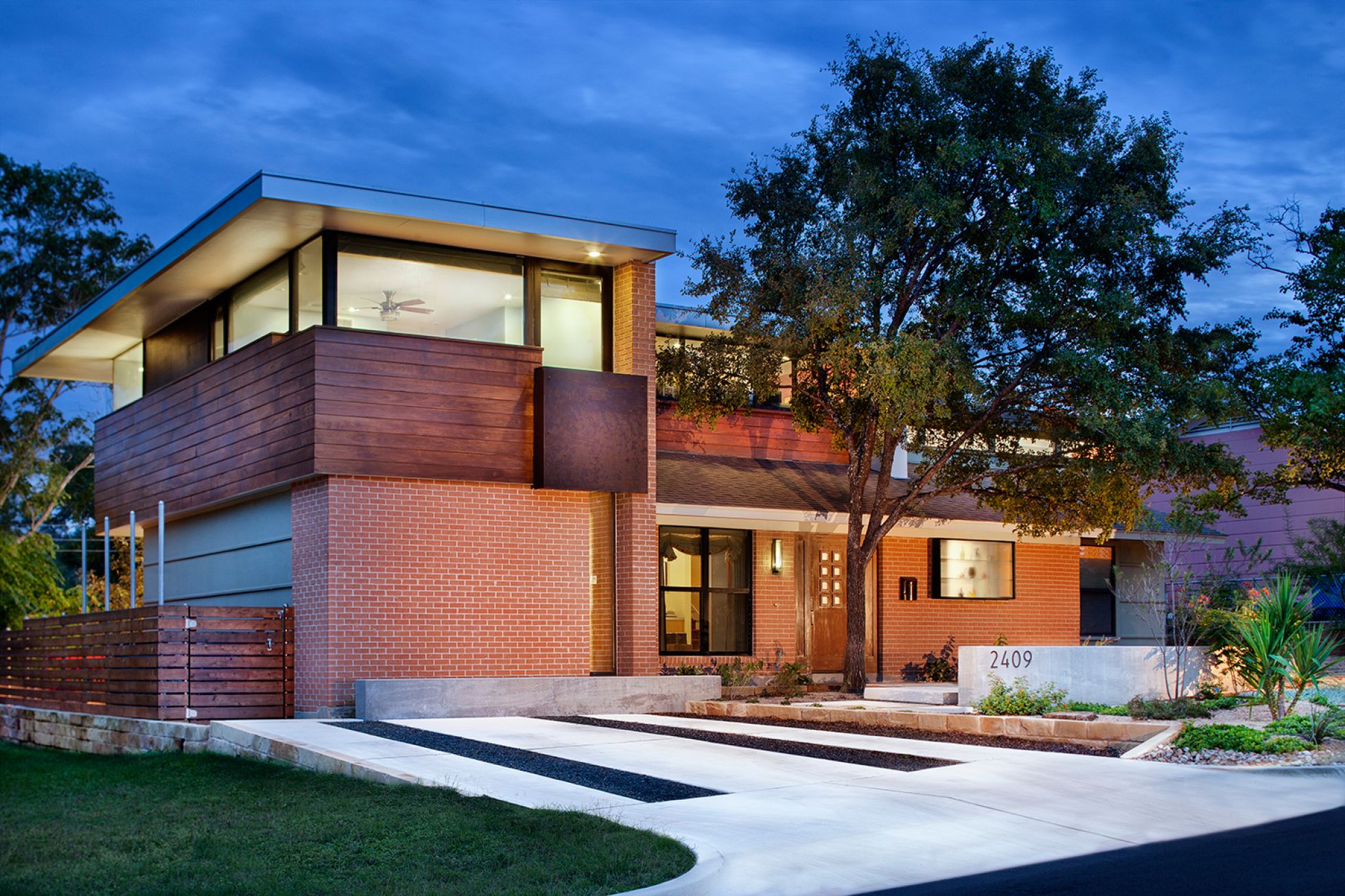
The renovations and addition to this home
have allowed the owners to live a fuller, more comfortable life with space for their collections and themselves.



