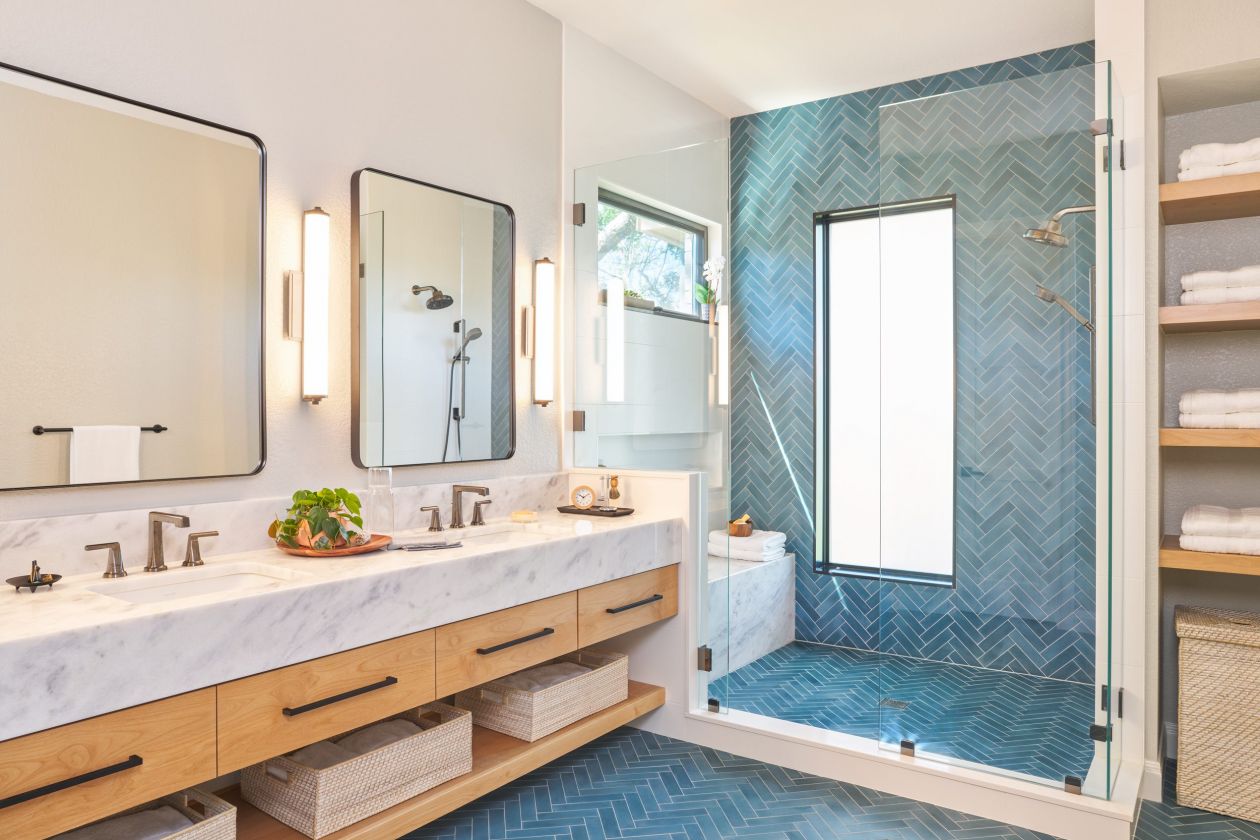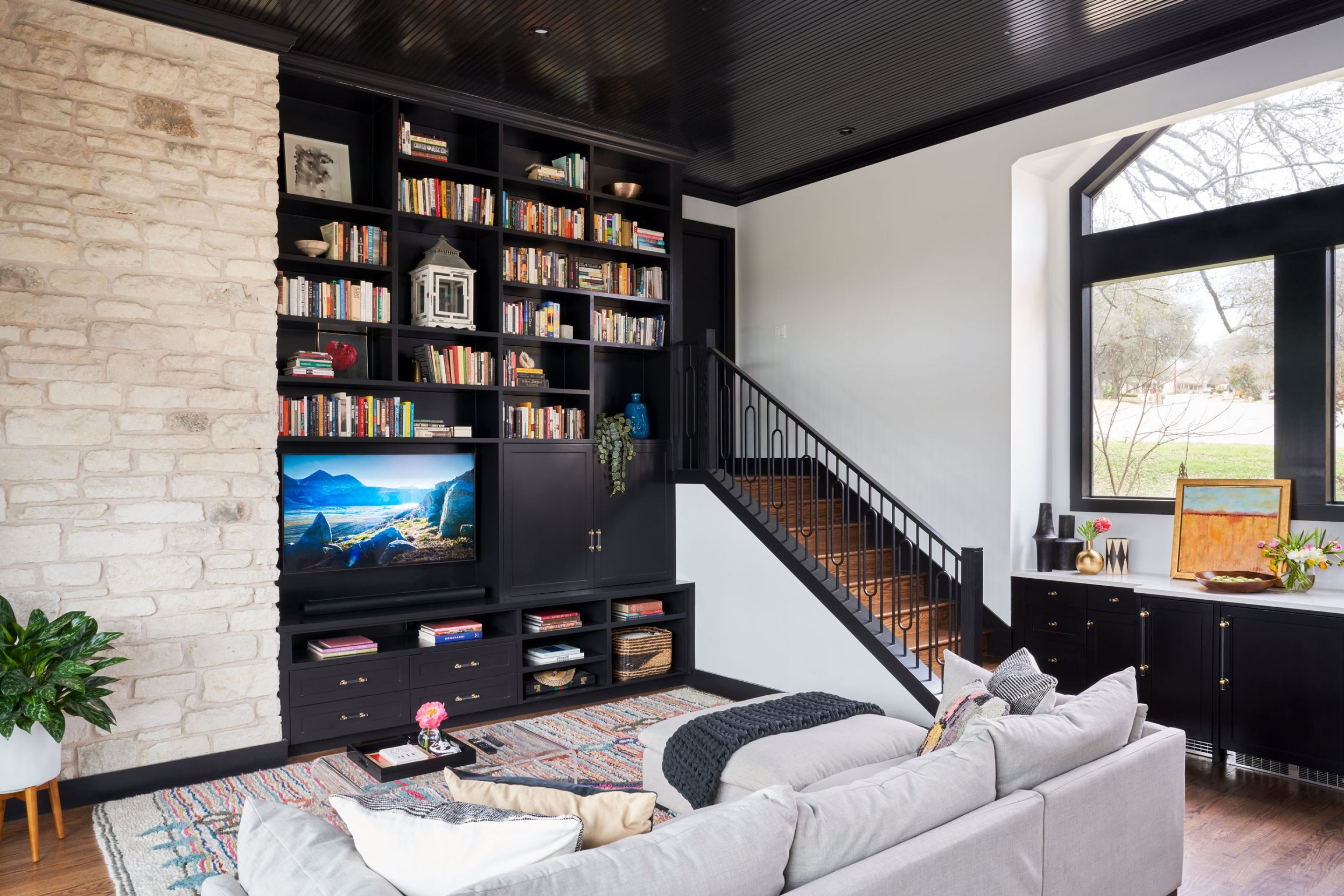
Lost Creek Renovation Phase II
Family Room & Outdoor Living
These clients’ second renovation with CG&S was all about fun and family. The goal was to re-envision the outdated family room and transform it into a beautiful and functional space where the family could spend time together and entertain. They also desired to repair the decks outside the house and create a bonafide outdoor kitchen with a new play-yard for the kids.
(You can see the previous kitchen renovation here)
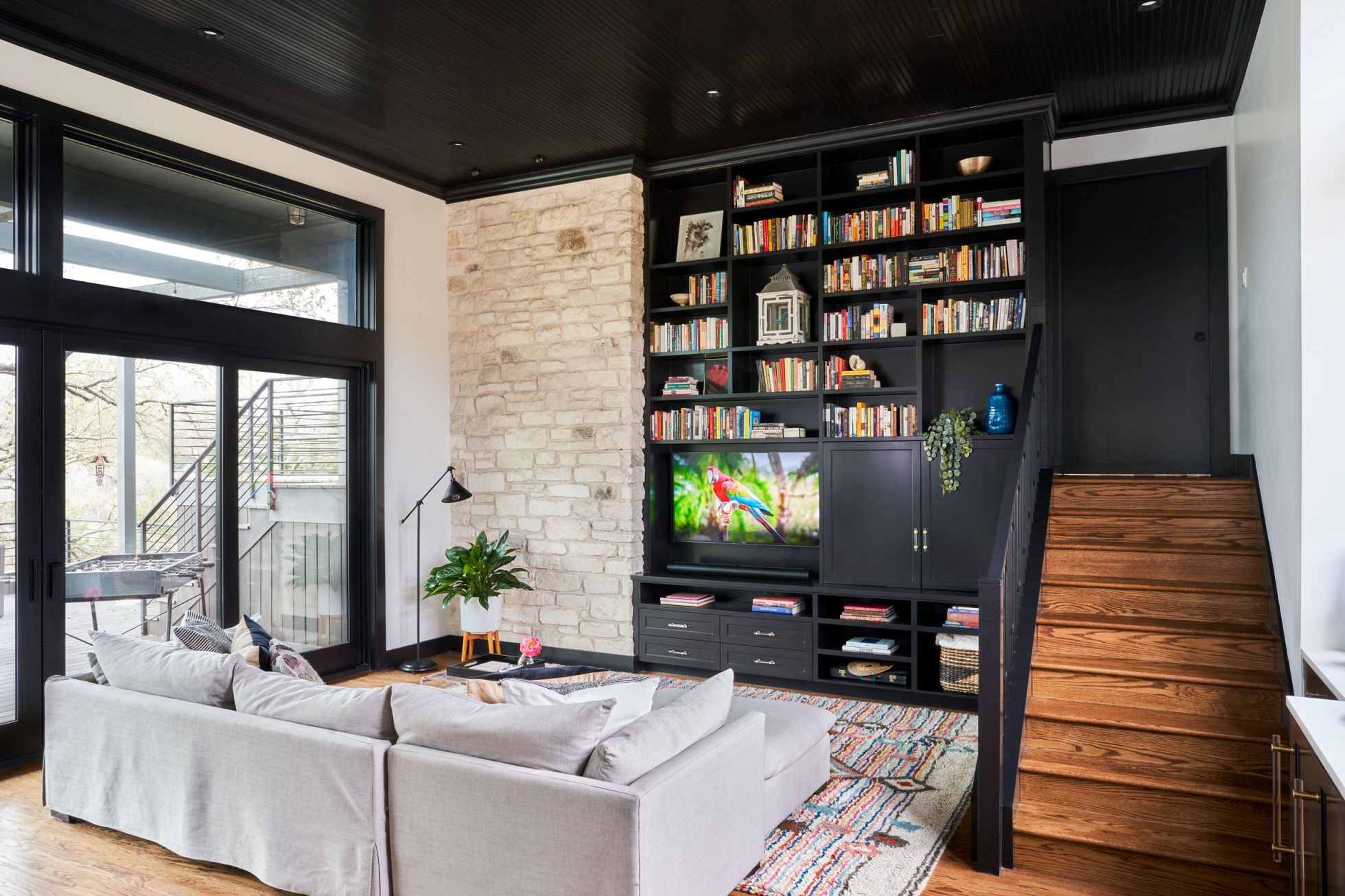
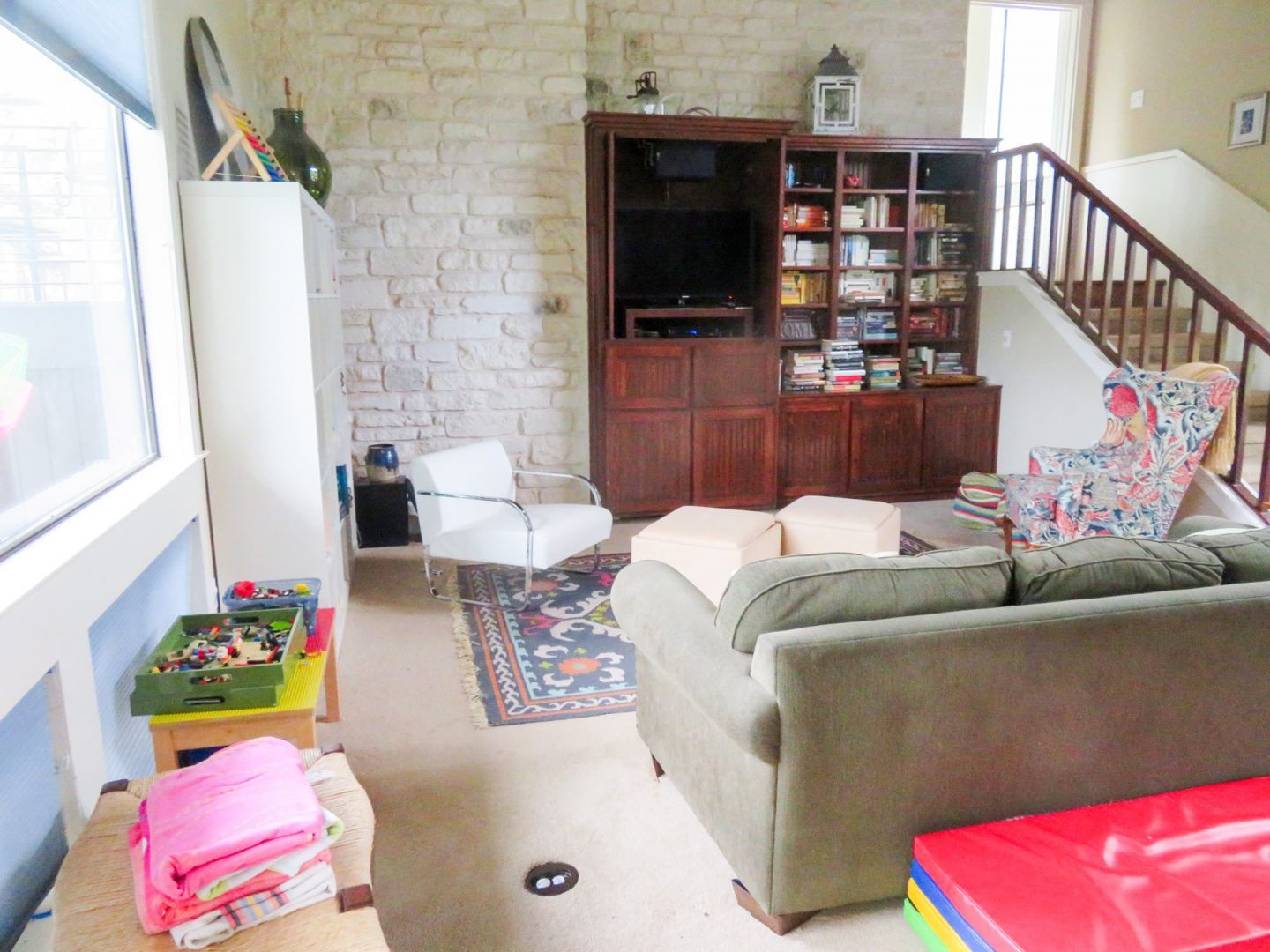
While the layout of the family room didn’t change much, its surfaces—the style, color, and details—changed drastically. The original room was outdated, dressed in clunky limestone, dark wood cabinetry, and beige carpet. CG&S Junior Designer Justin Quick made a few small layout changes initially. Space was borrowed from the family room, existing bar, and an exterior storage closet to create a new home gym.
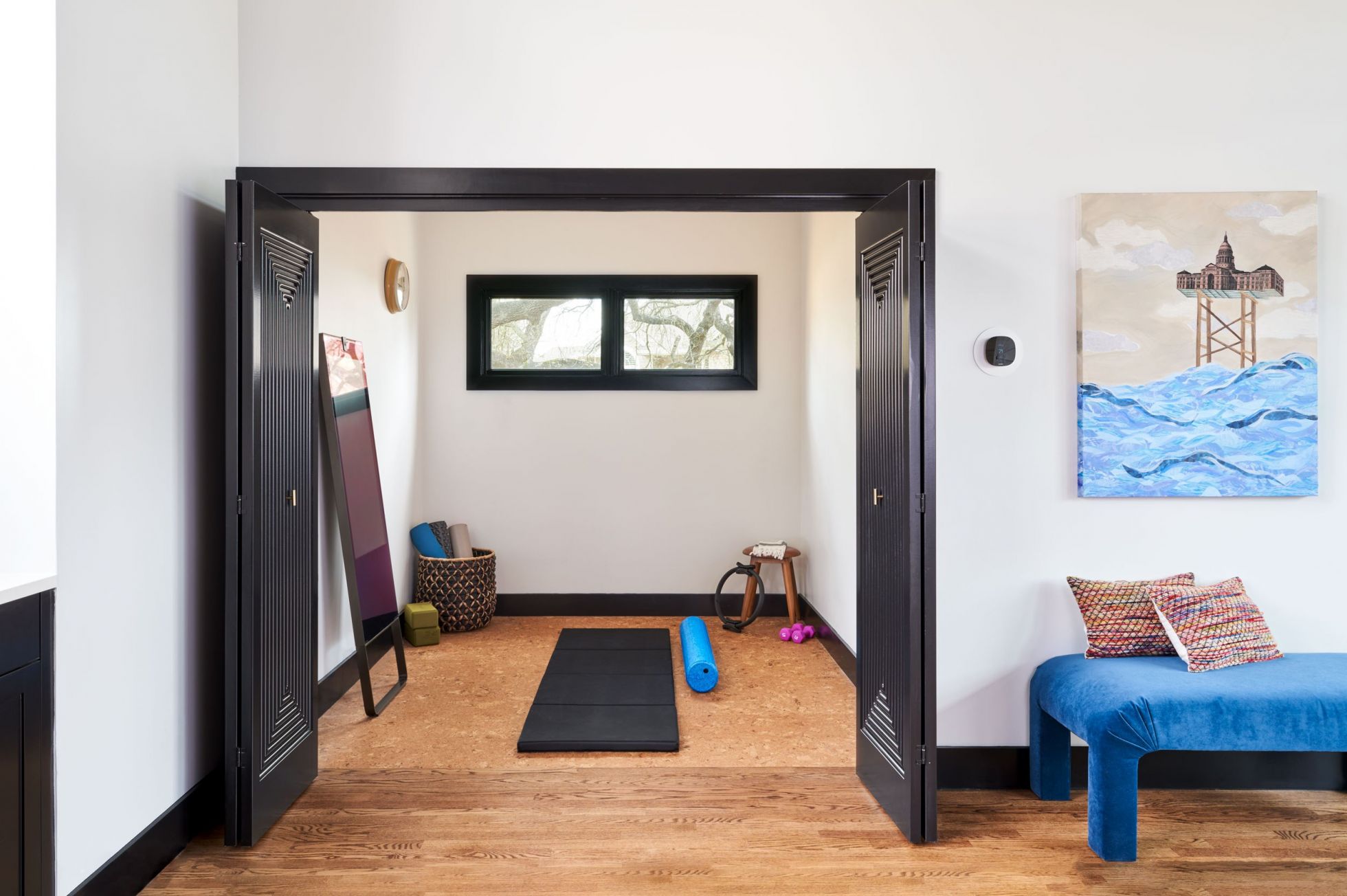
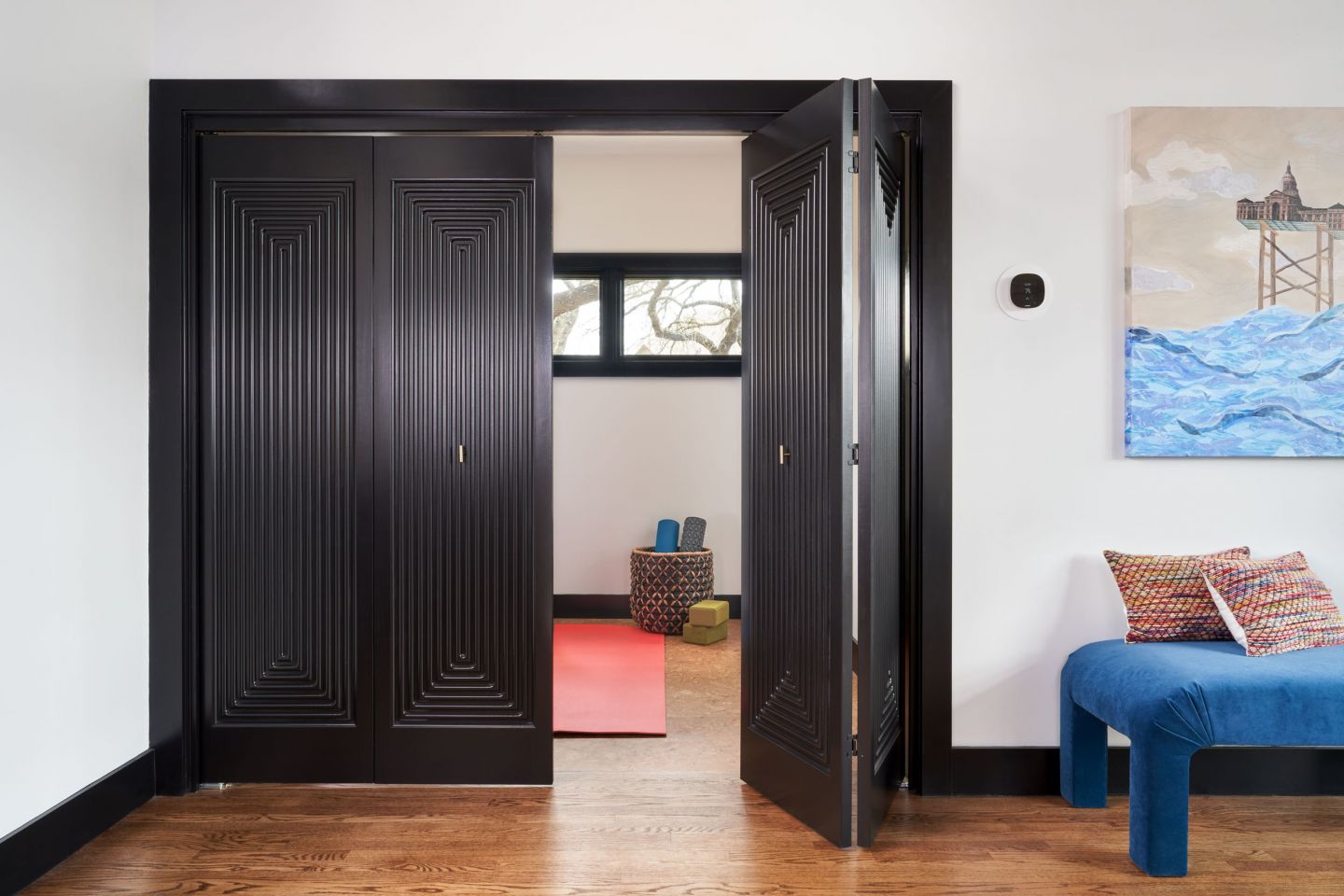
The gym features beautiful, modern bi-fold doors and cork flooring that was color-matched to the room’s hardwood flooring for a seamless transition.
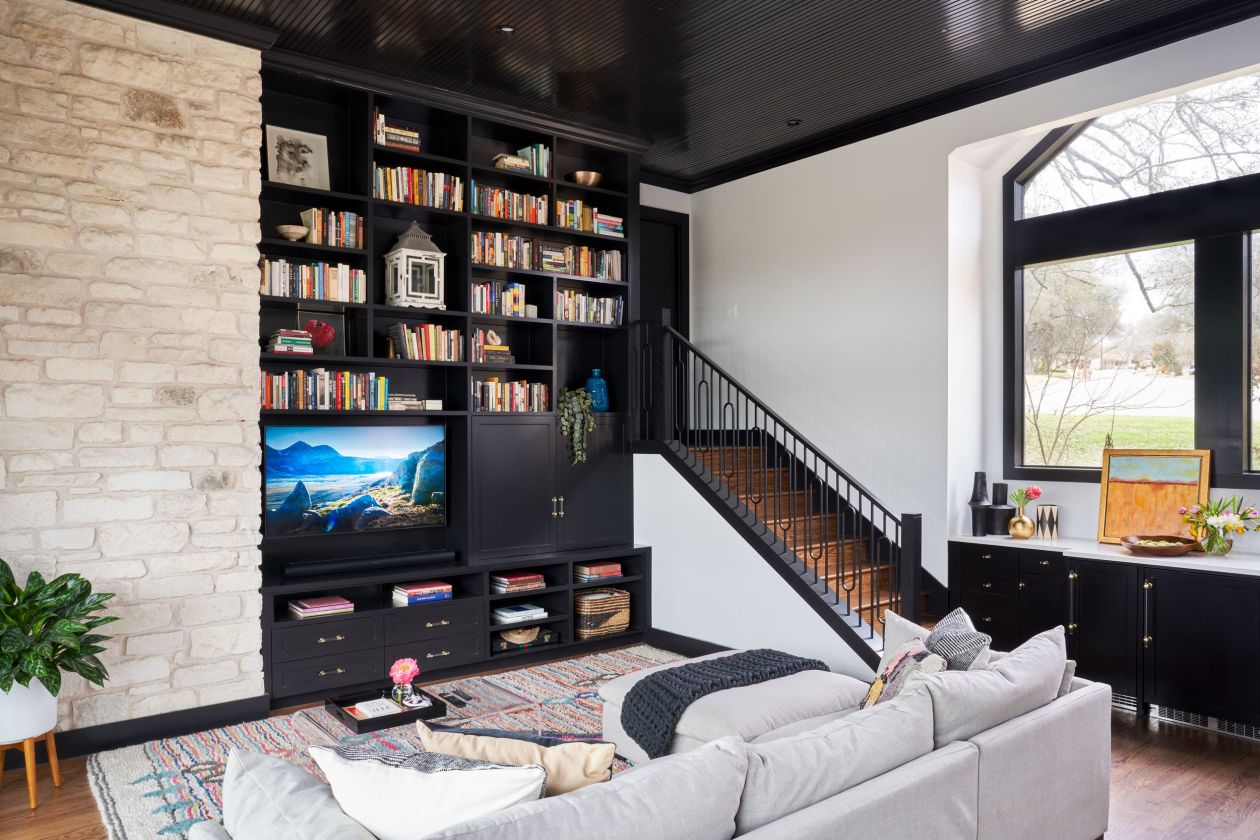
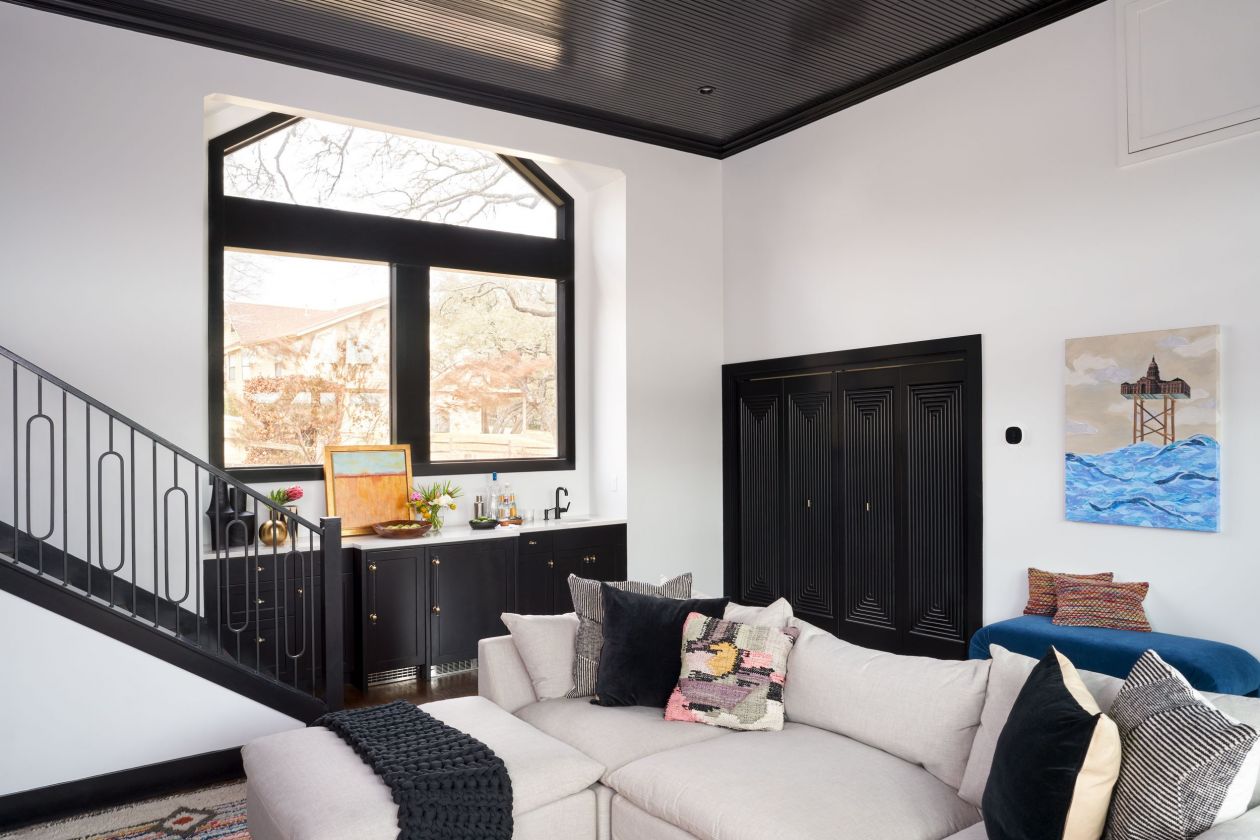
The homeowners worked with CG&S Interior Designer Madison Mullins on the finishes, pulling inspiration from moody, dark libraries with floor-to-ceiling storage.
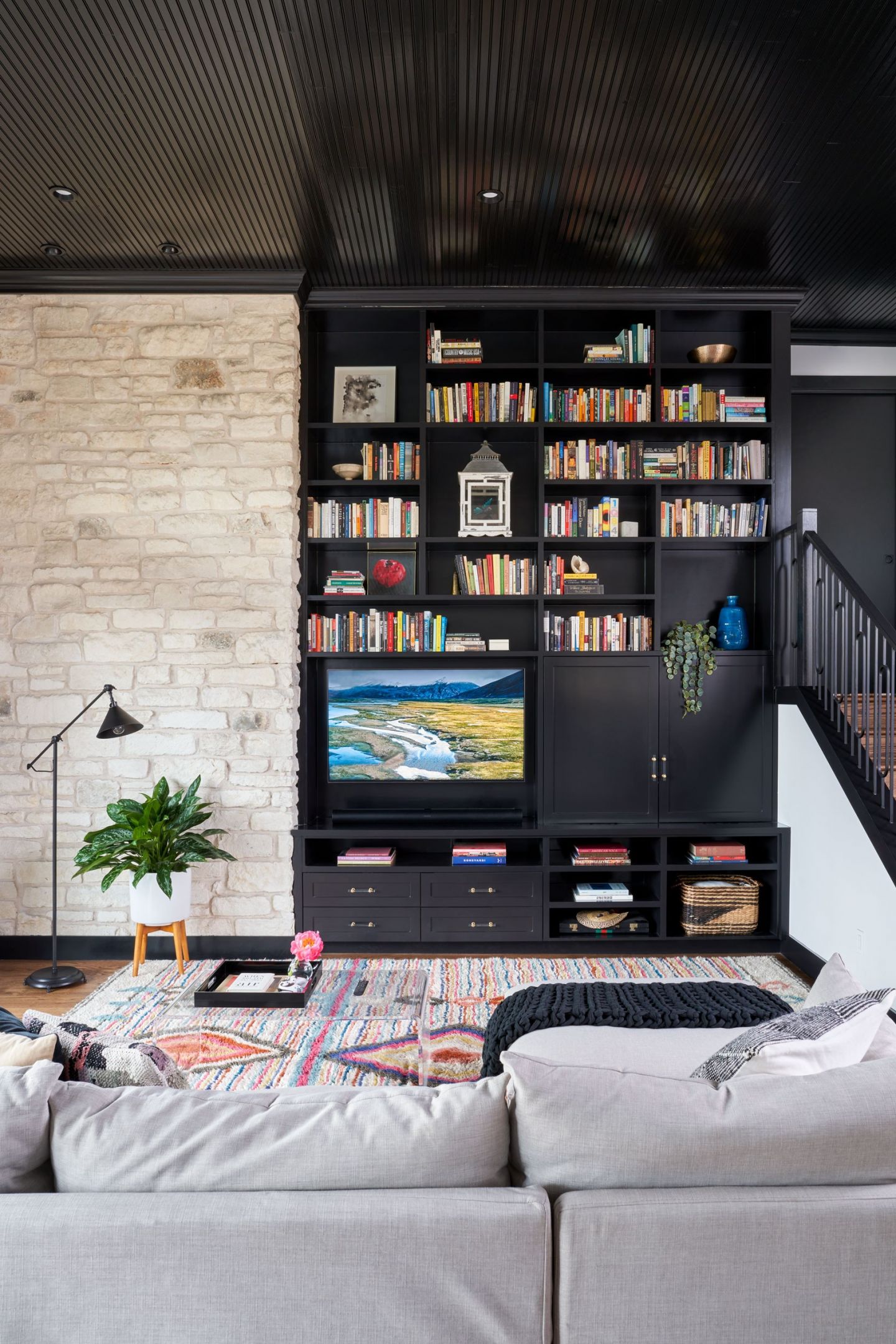
They ultimately landed on a black and white color scheme, using high-gloss paint to modernize the space and add a bit of glam.
With its floor to ceiling bookshelves, the new media wall is the focal point of the space, but care was taken to temper its monolithic presence. Open shelves visually lighten the structure, while painting the shelves the same high gloss black as the ceiling ties the two together, helping the cabinets feel proportionate to the room. The same high-gloss paint can be found on the door and window trim.
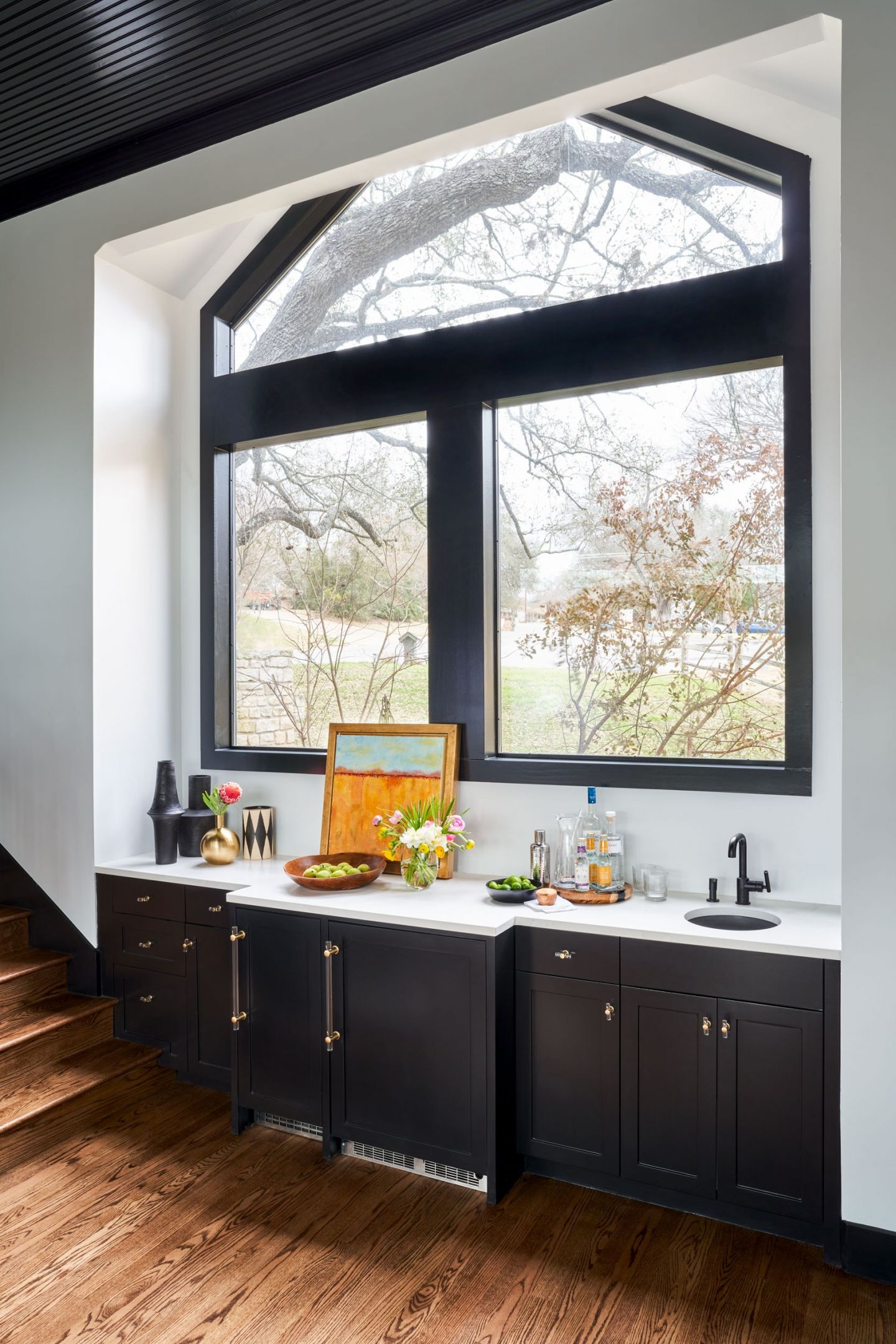
The new wet-bar takes the place of the previous window seat while large sliding doors connect the room to the party on the deck outside.
The bar continues the theme with a white Silestone top and high-gloss black cabinetry. The bar has a furniture-like design due to an existing stem wall that protruded into the room a few inches, requiring the ice machine and refrigerator to bump out into the space. Acrylic knobs and pulls with brass accents bejewel the cabinetry and balance the black paint.
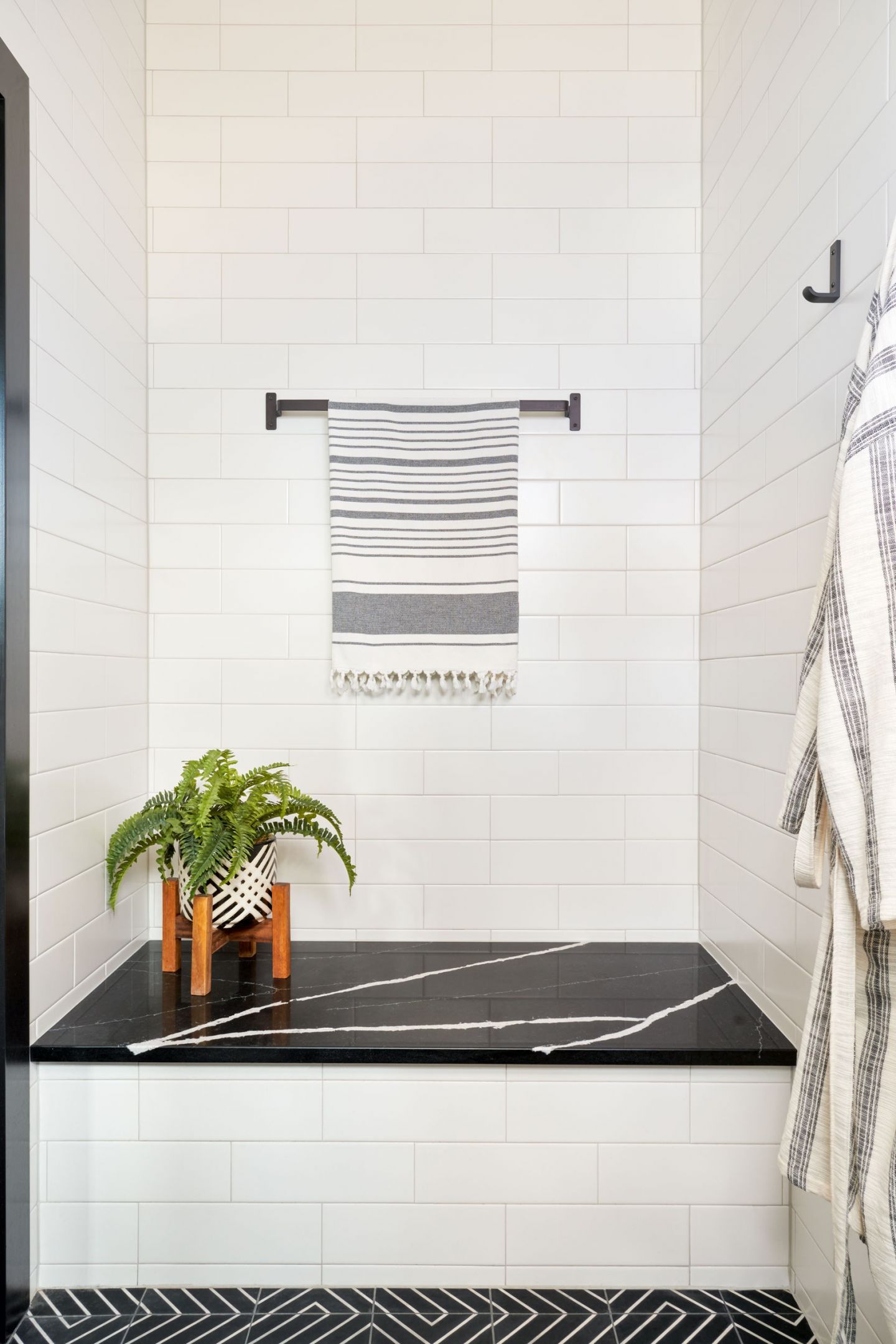
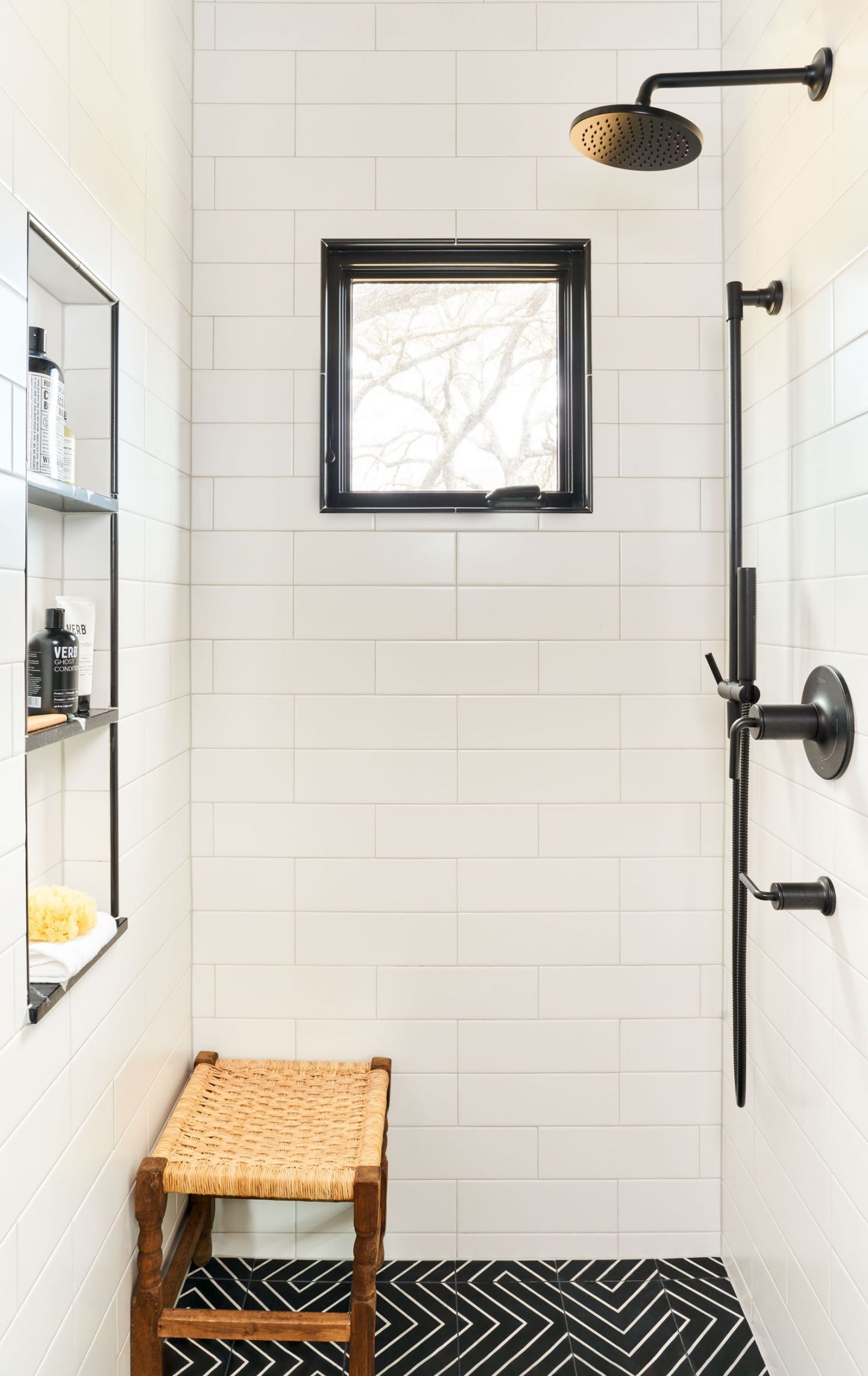
The bathroom was enlarged to accommodate a walk-in shower with bench, new toilet room, and a dressing zone.
The shower shares the same floor tile and Silestone top as the dressing area. White subway tile in an unorthodox layout adorns the walls. We felt a standard pattern would have felt a little pedestrian; the space needed something different and cool. Black shower fixtures and black pencil liner in the niche finish the space.
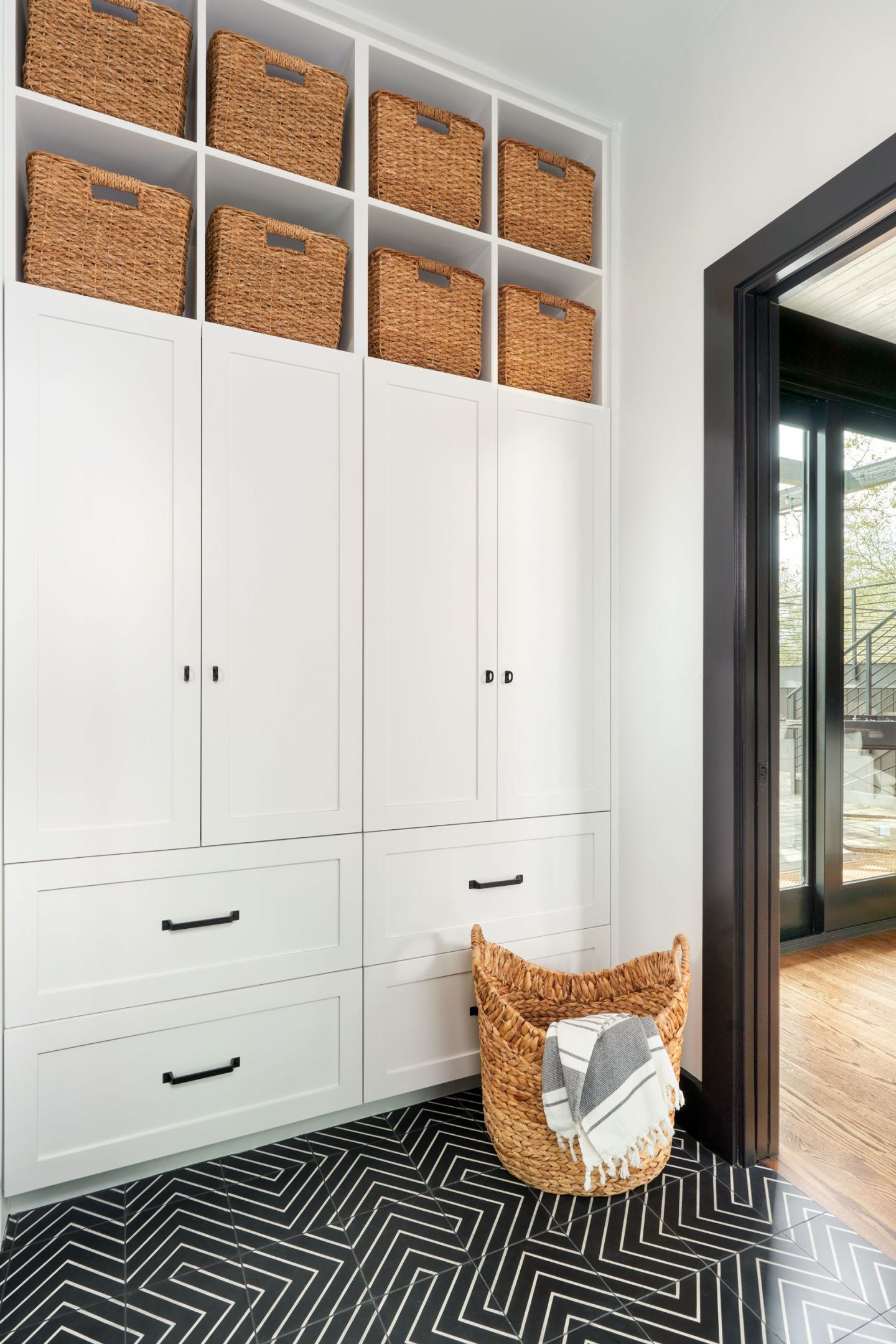
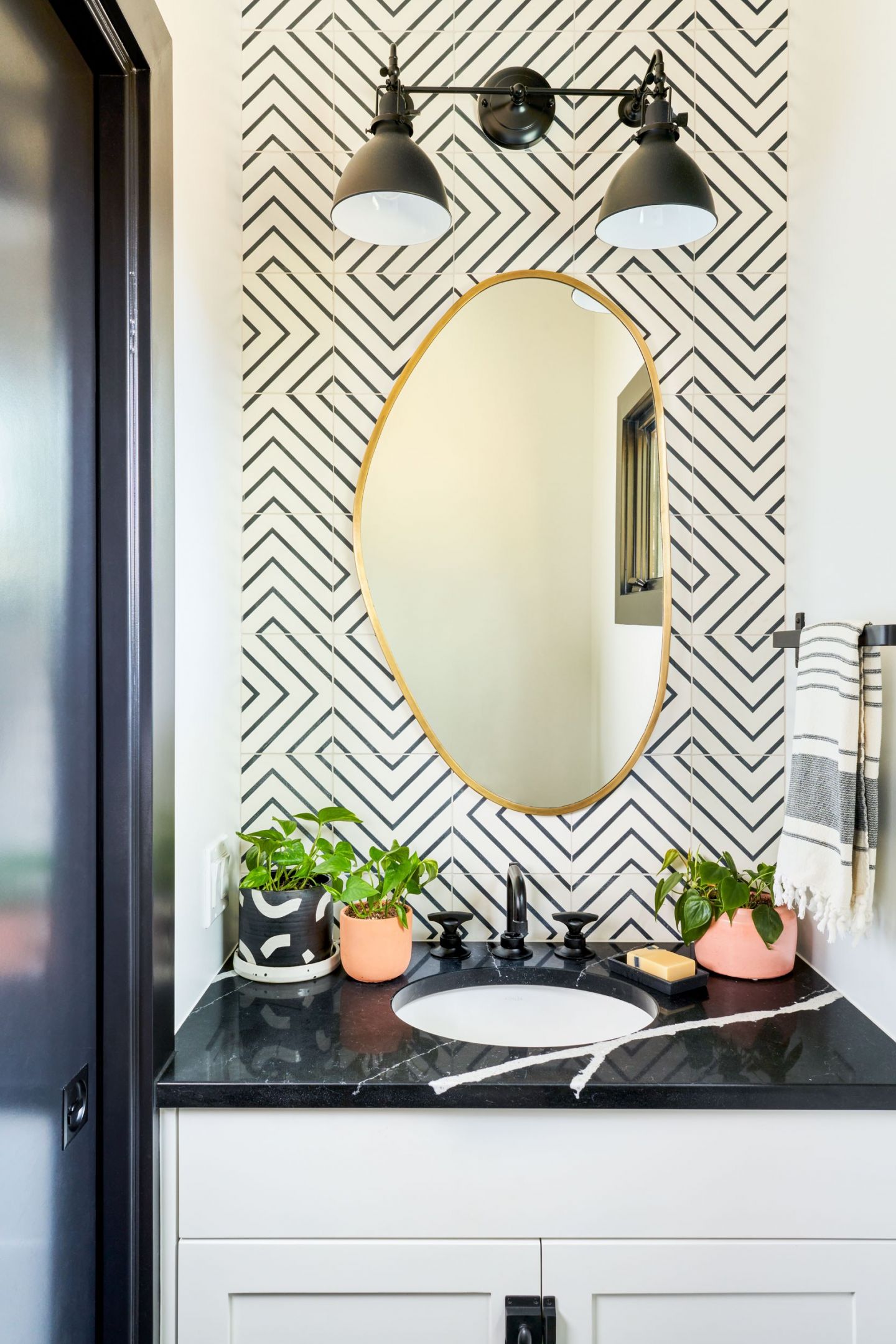
The bathroom cabinetry was painted white in contrast to the black paint at the bar. The striking veined Silestone masquerades as marble, providing organic counterpoint to the strict geometry of the tile. An irregular elliptical brass mirror adds a touch of whimsy.
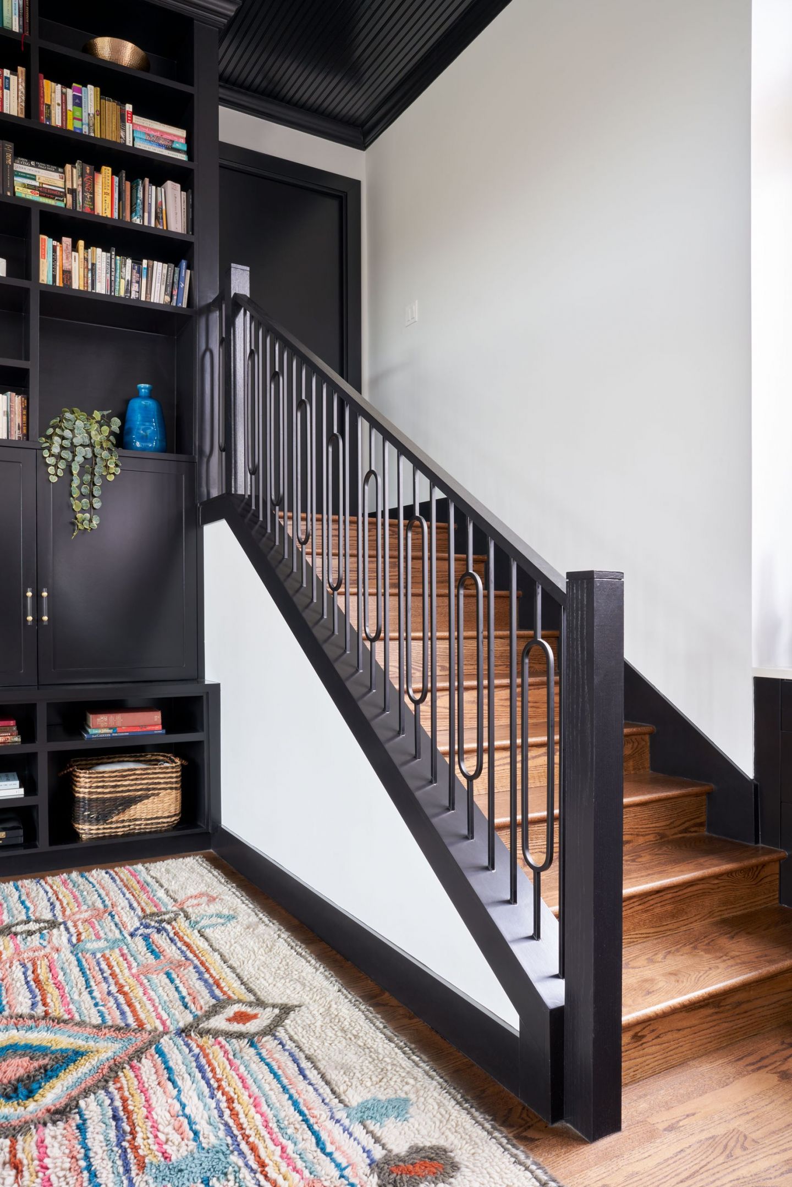
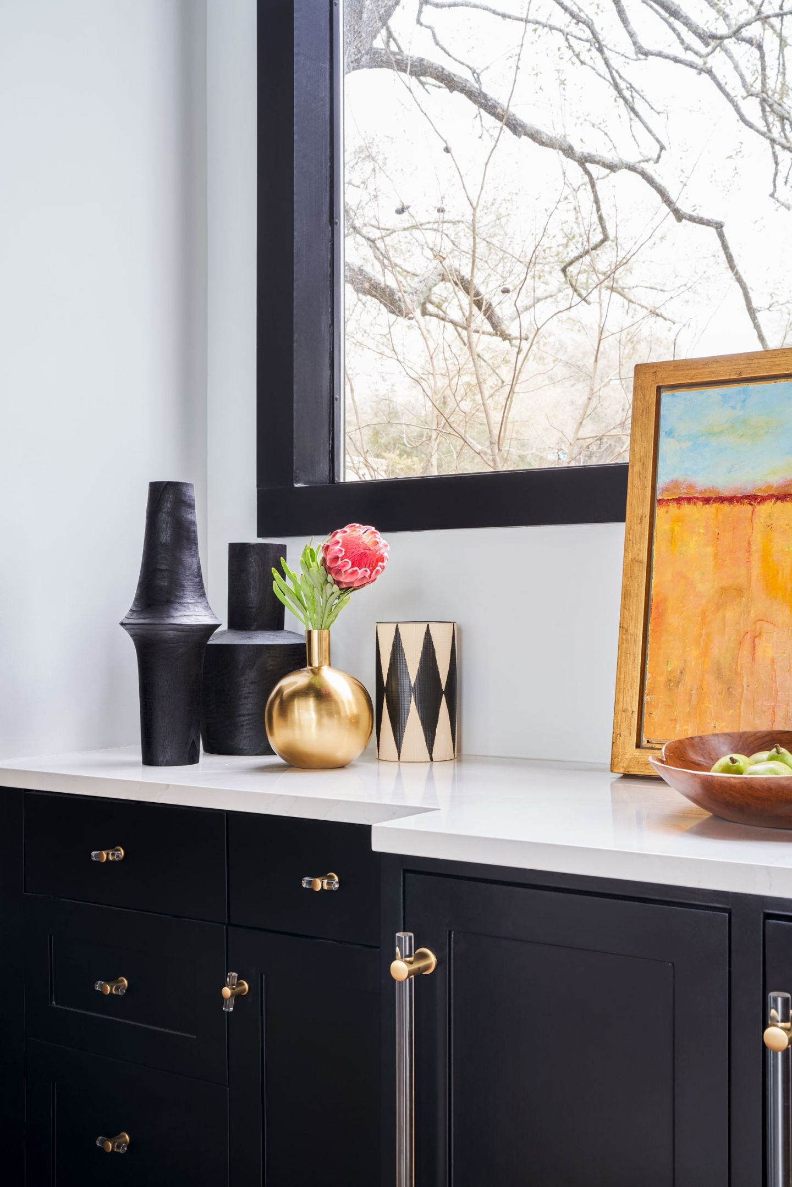
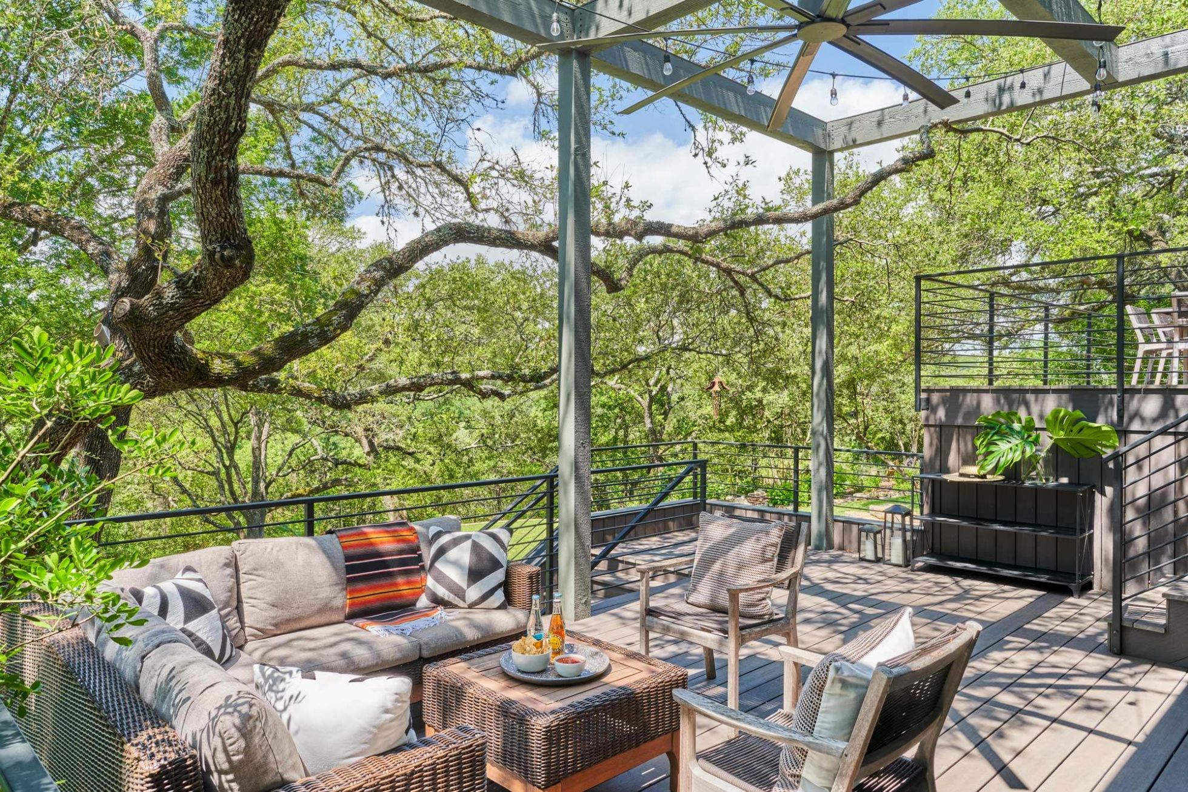
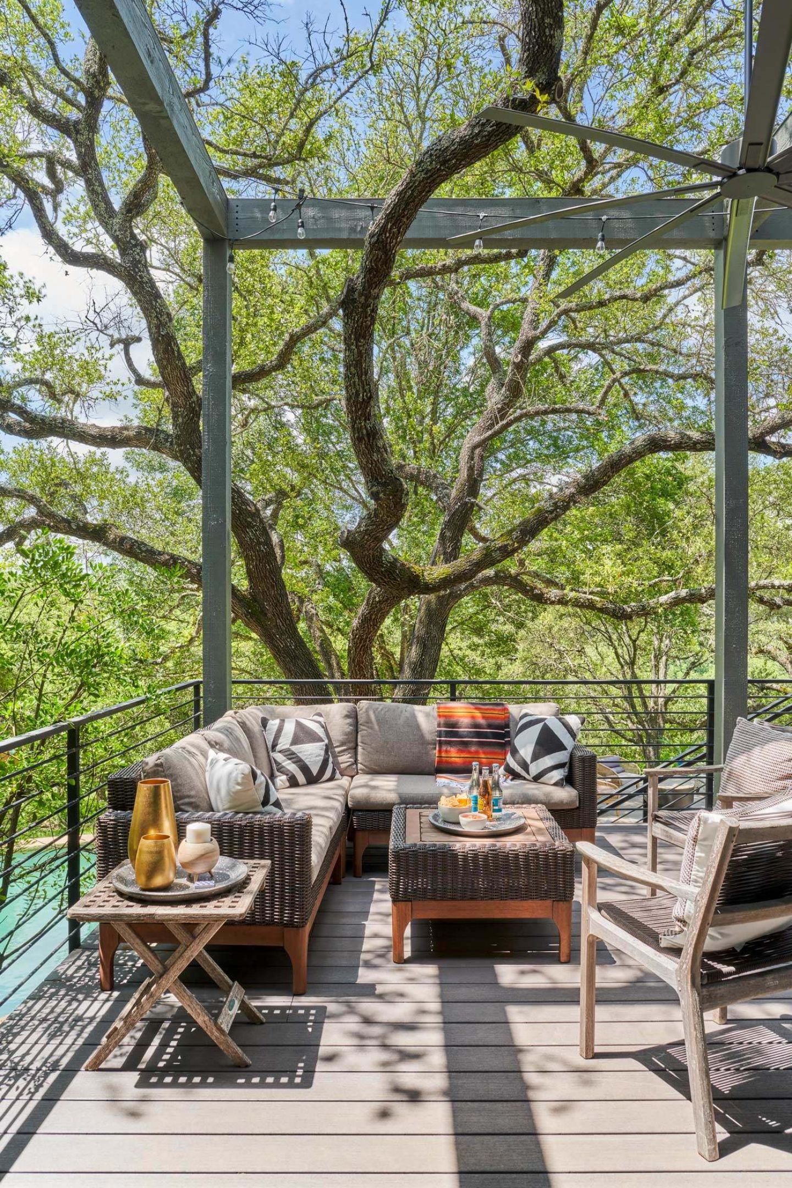
Outdoor Living
The old deck was replaced with a new polymer deck and new stair that leads down to the pool deck. To define the space and to give it a “room-like” feel, a new space-frame was built with twinkle lights and fan.
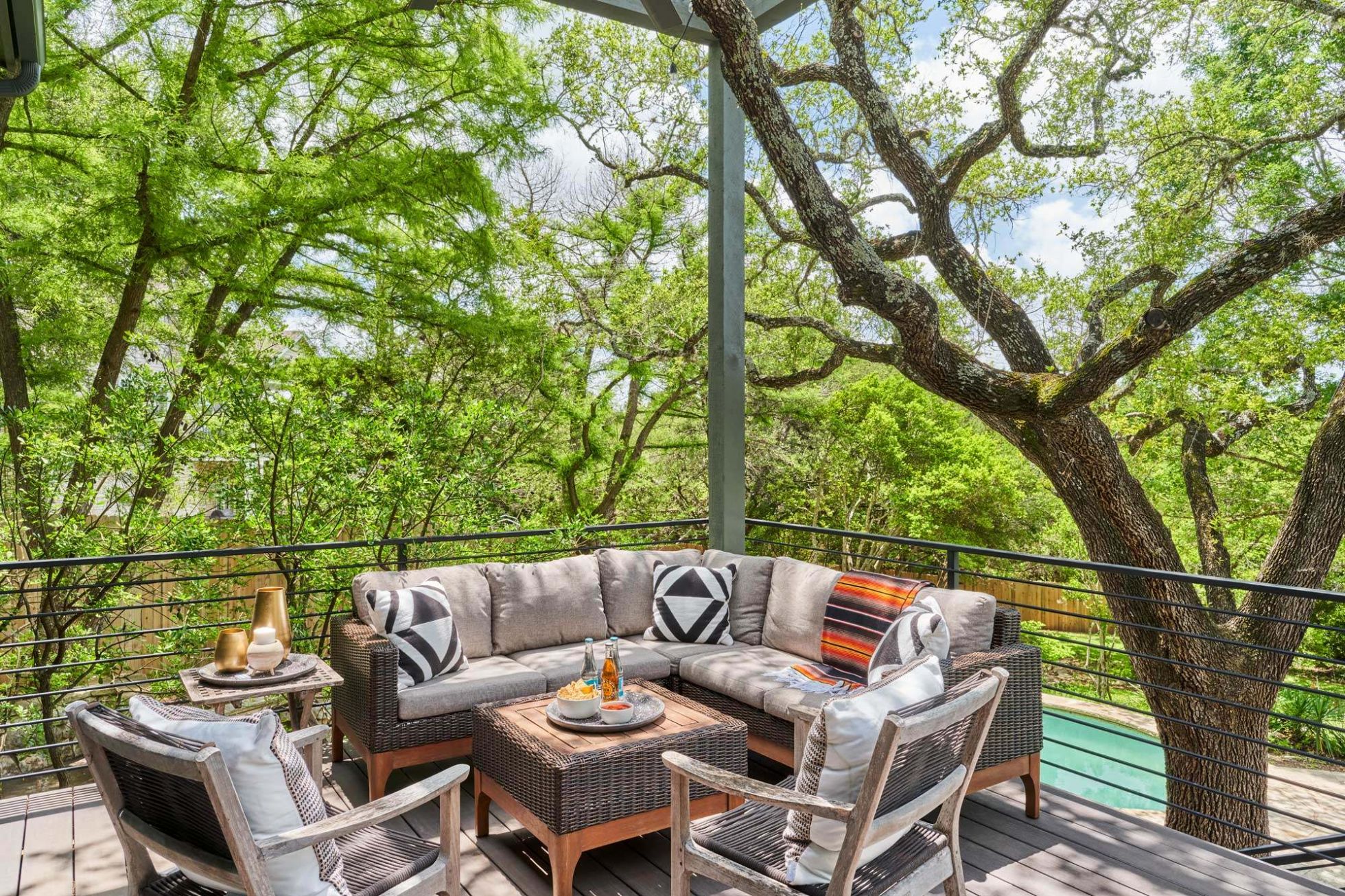
The new outdoor kitchen takes the fun up a notch. Designed around a grand oak, the new outdoor living design took some crafty ingenuity to execute, specifically cantilevering the prep kitchen wall over the tree’s critical root zone.
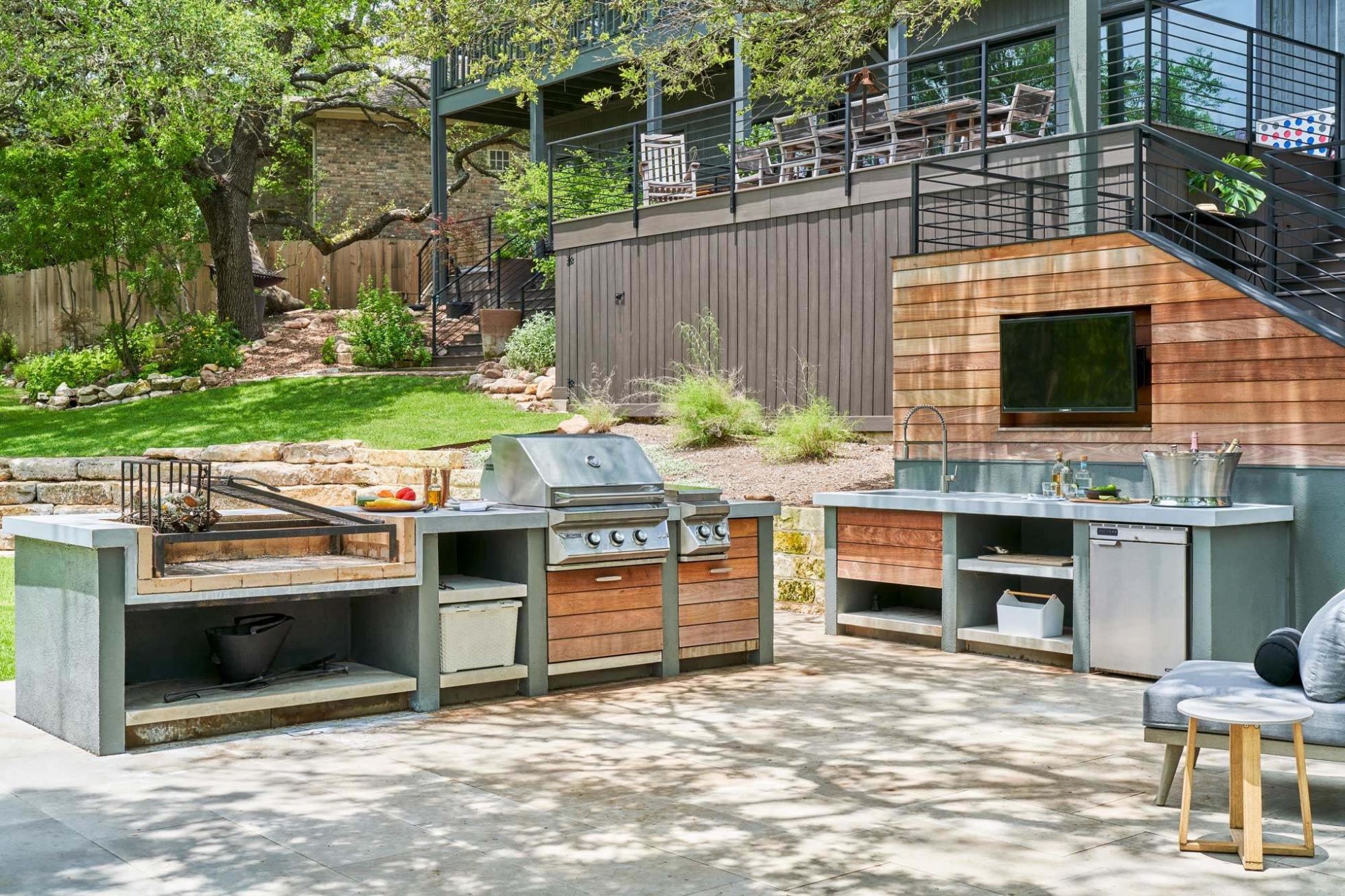
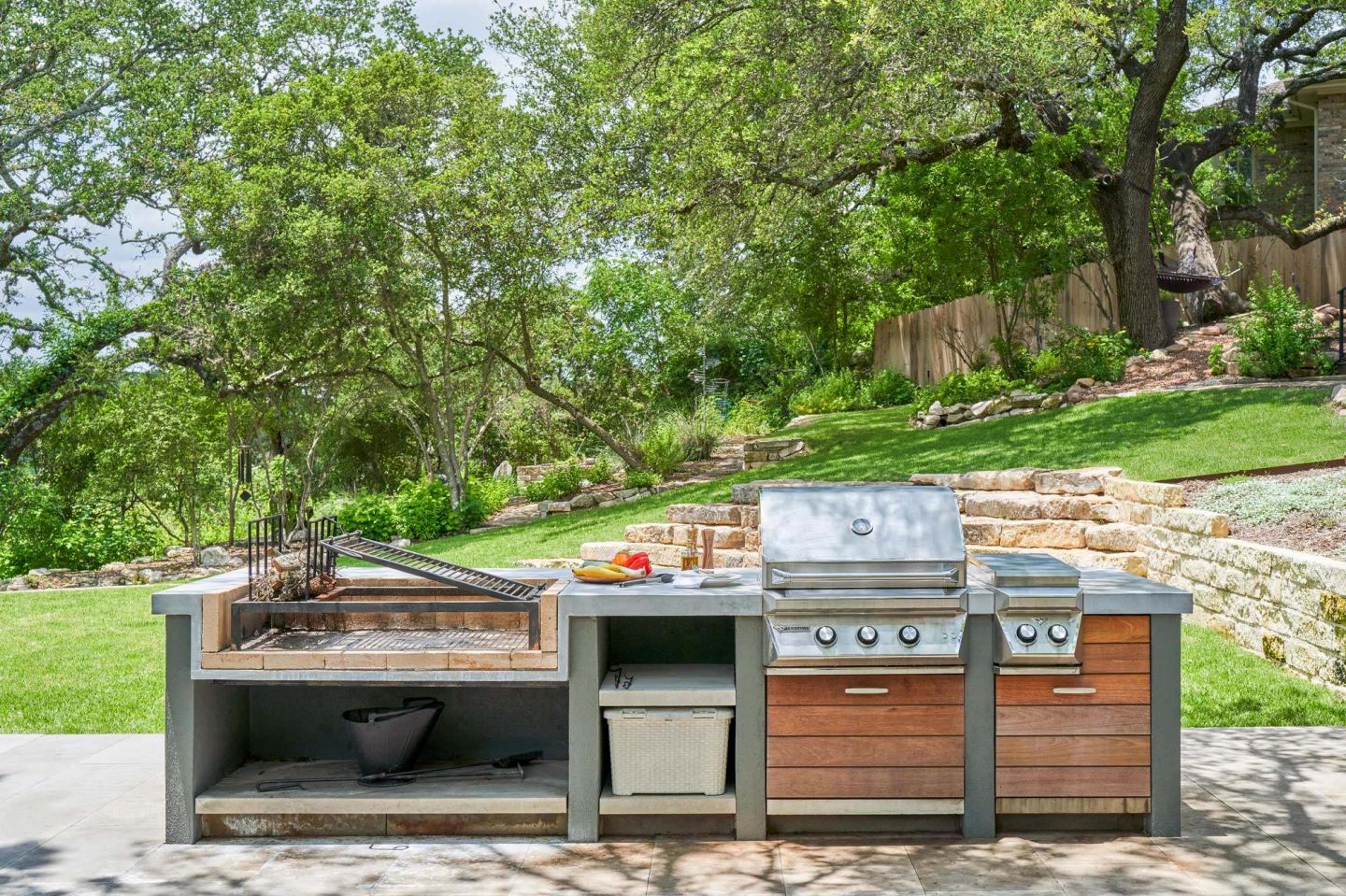
Made of cast concrete, the new grill zone houses both a Twin Eagles grill and an Argentinian grill. Cedar cabinet details echo the cedar paneling on the TV wall.
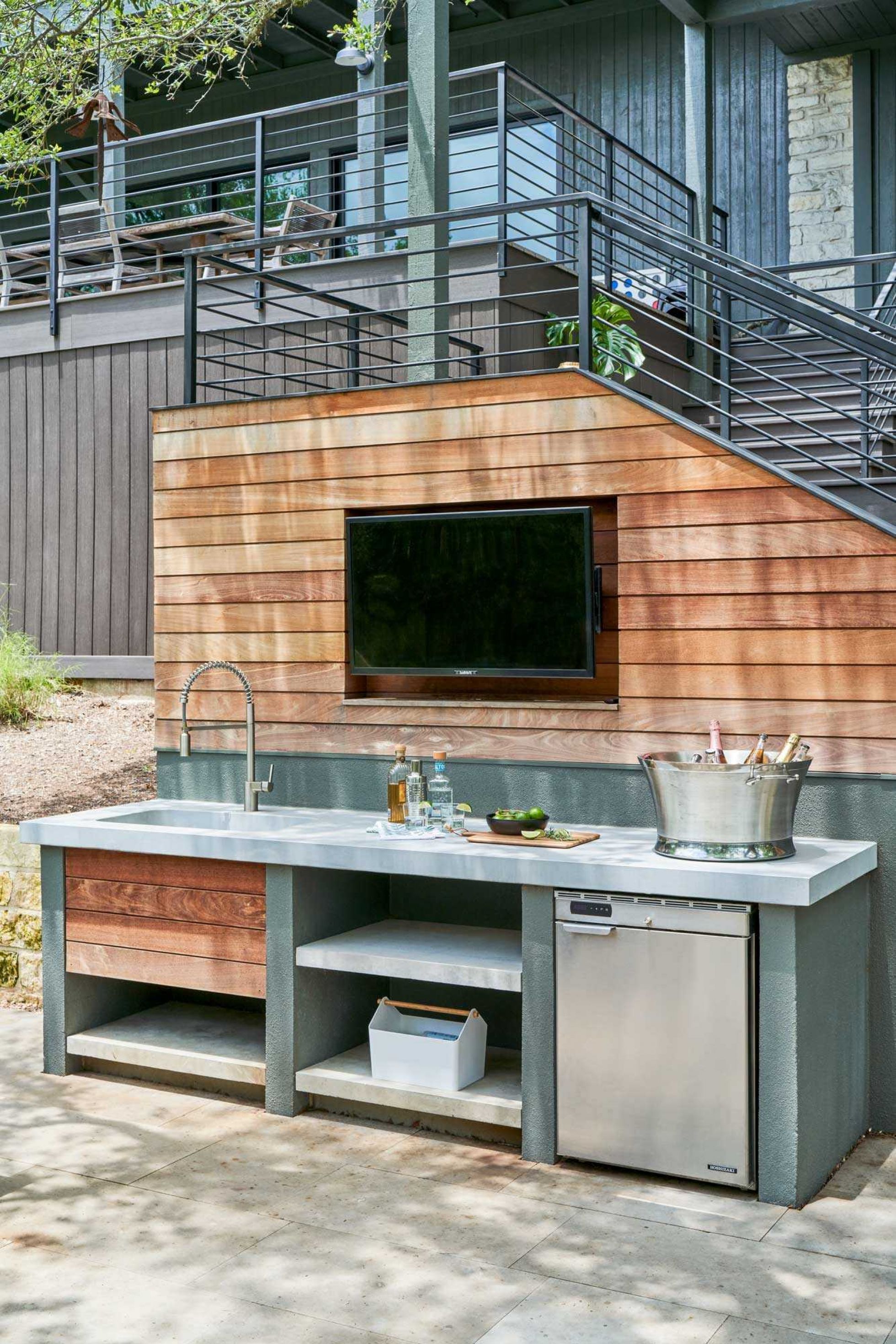
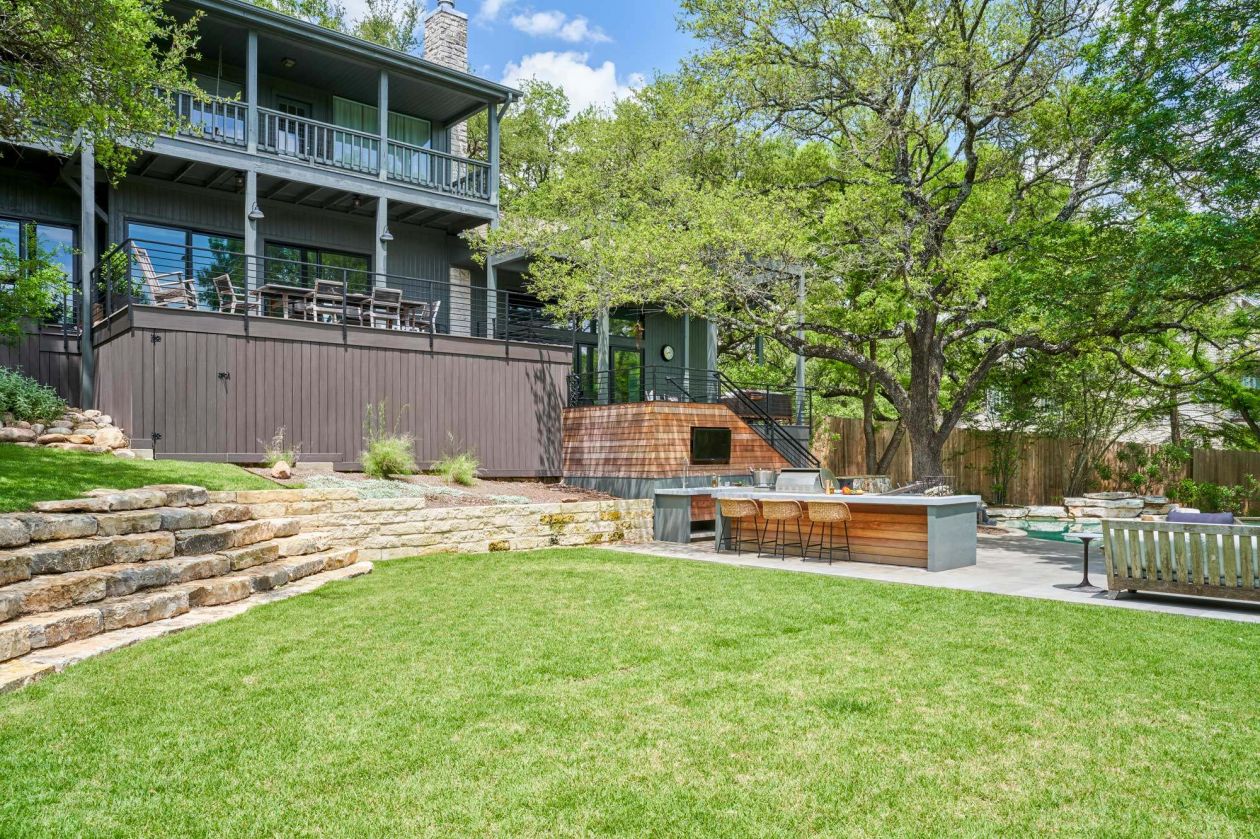
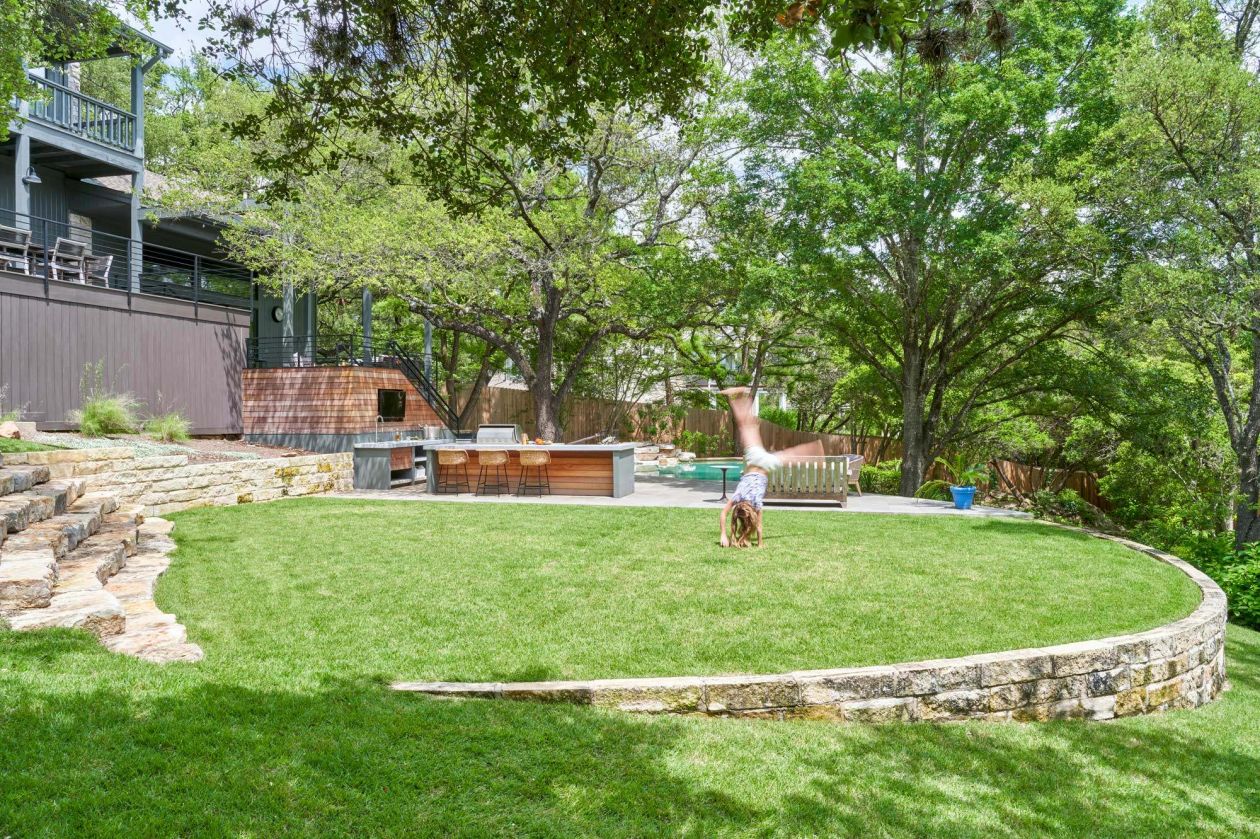
Extensive landscaping transformed the backyard into the ideal play area. The new flat play yard is perfect for cartwheels and soccer practice, while the new pool lounge deck gives the outdoor kitchen definition and easy access to the upstairs hang-out zone. Off the play yard is a “natural stair” made of rock pavers that lead up to the main house.
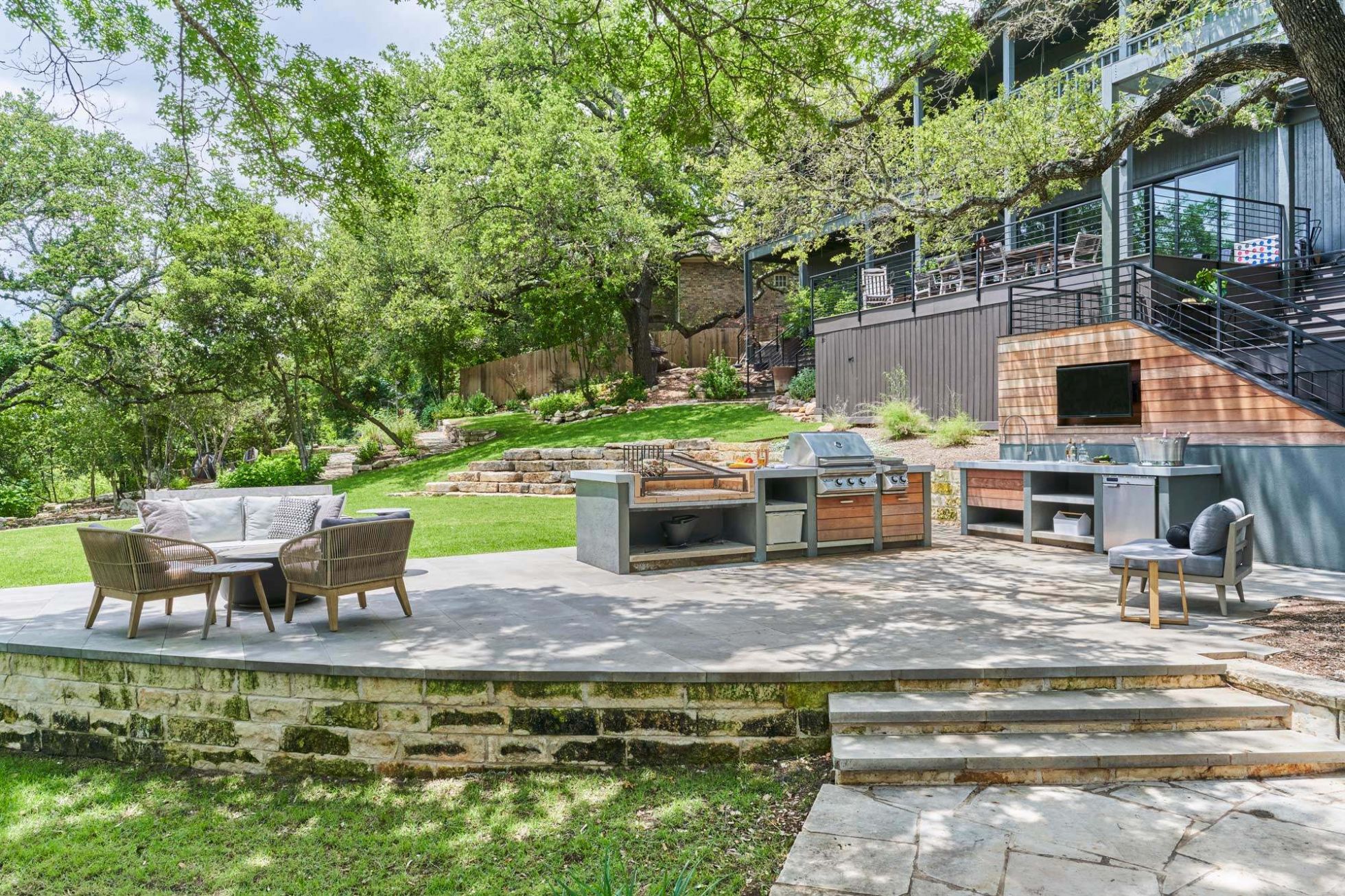
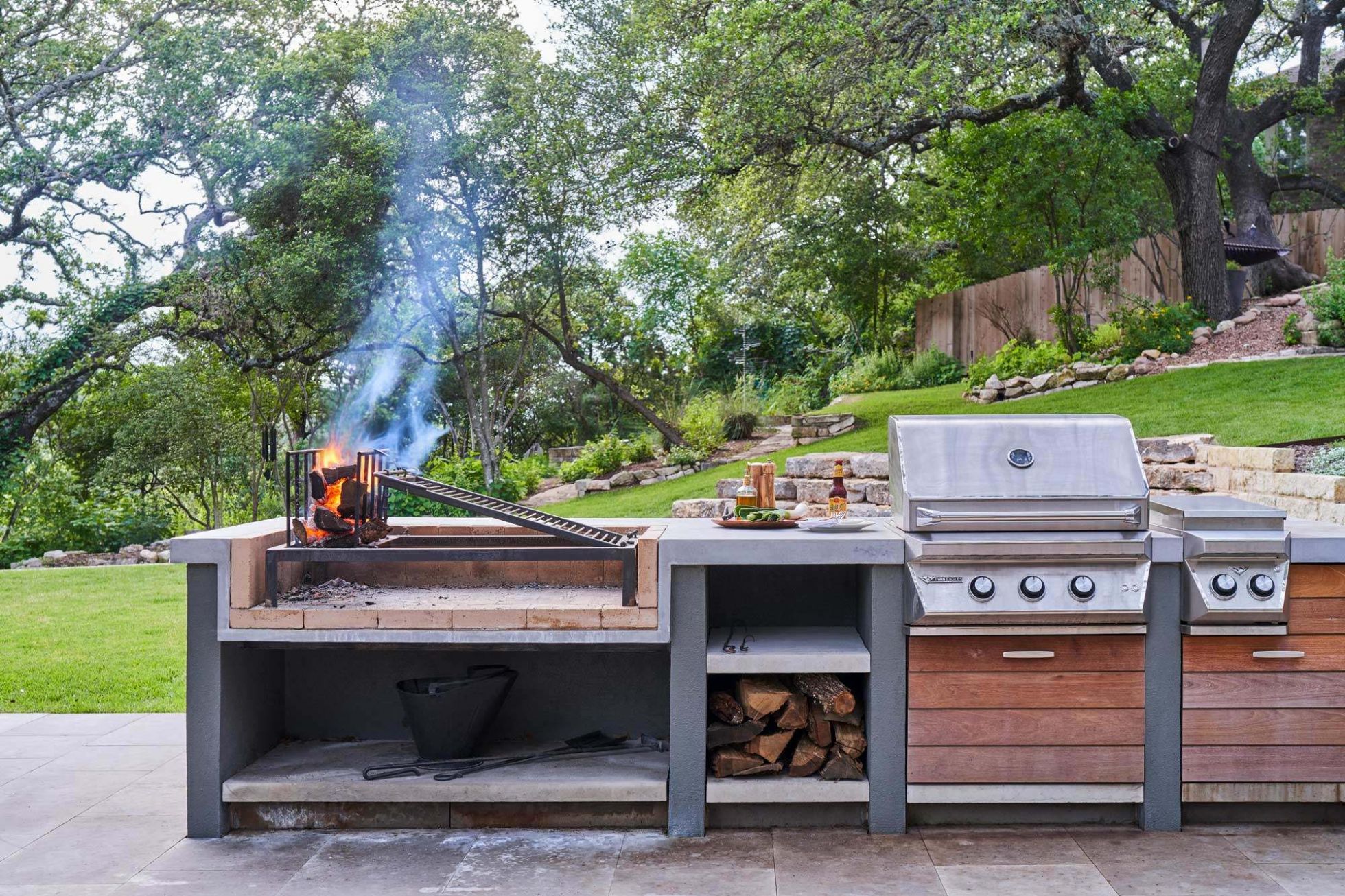
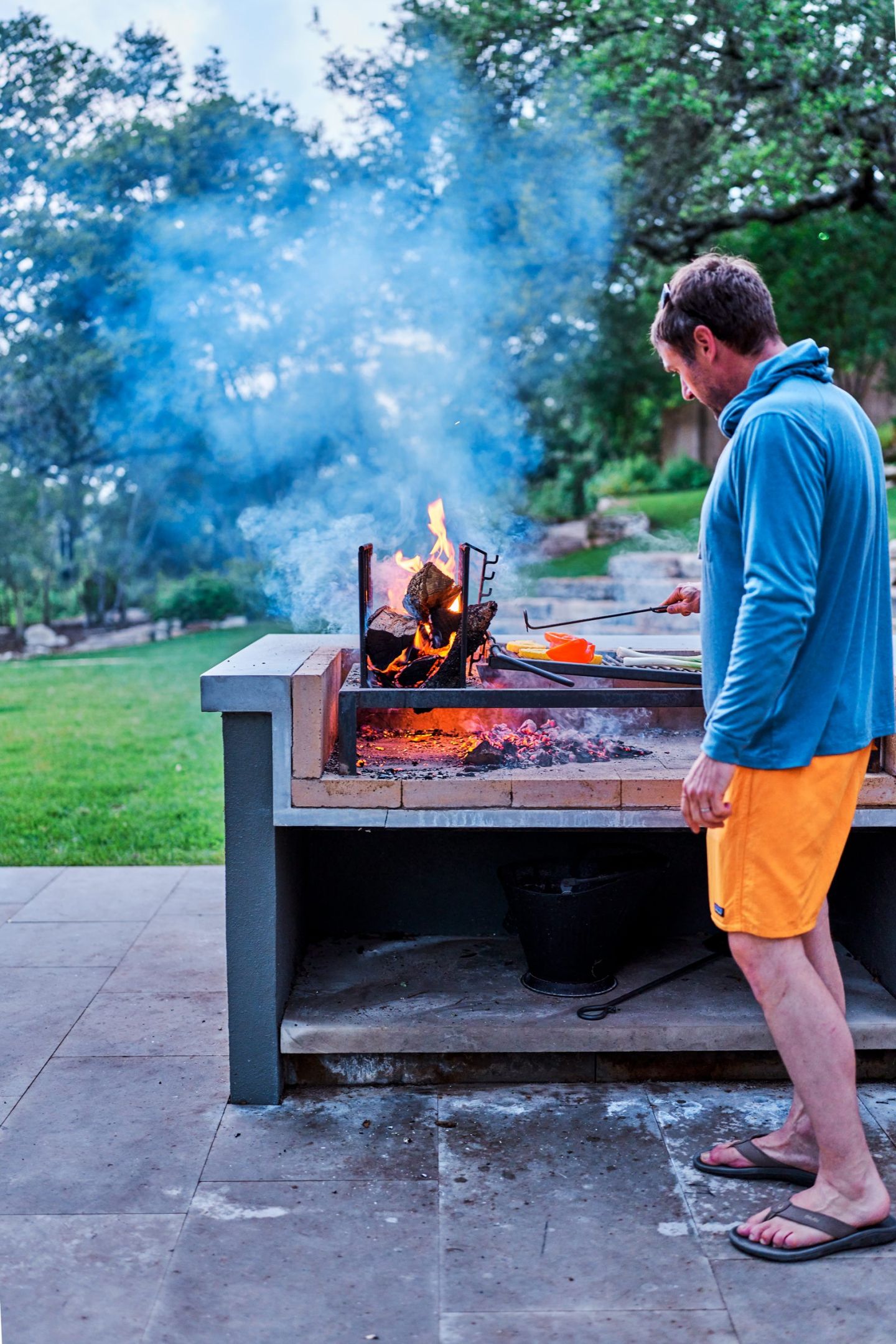
The new family room and outdoor spaces now support fun year-round for this family of four, accomplished through minor layout changes and thoughtful applications of beautiful finishes that transition from zone to zone.


