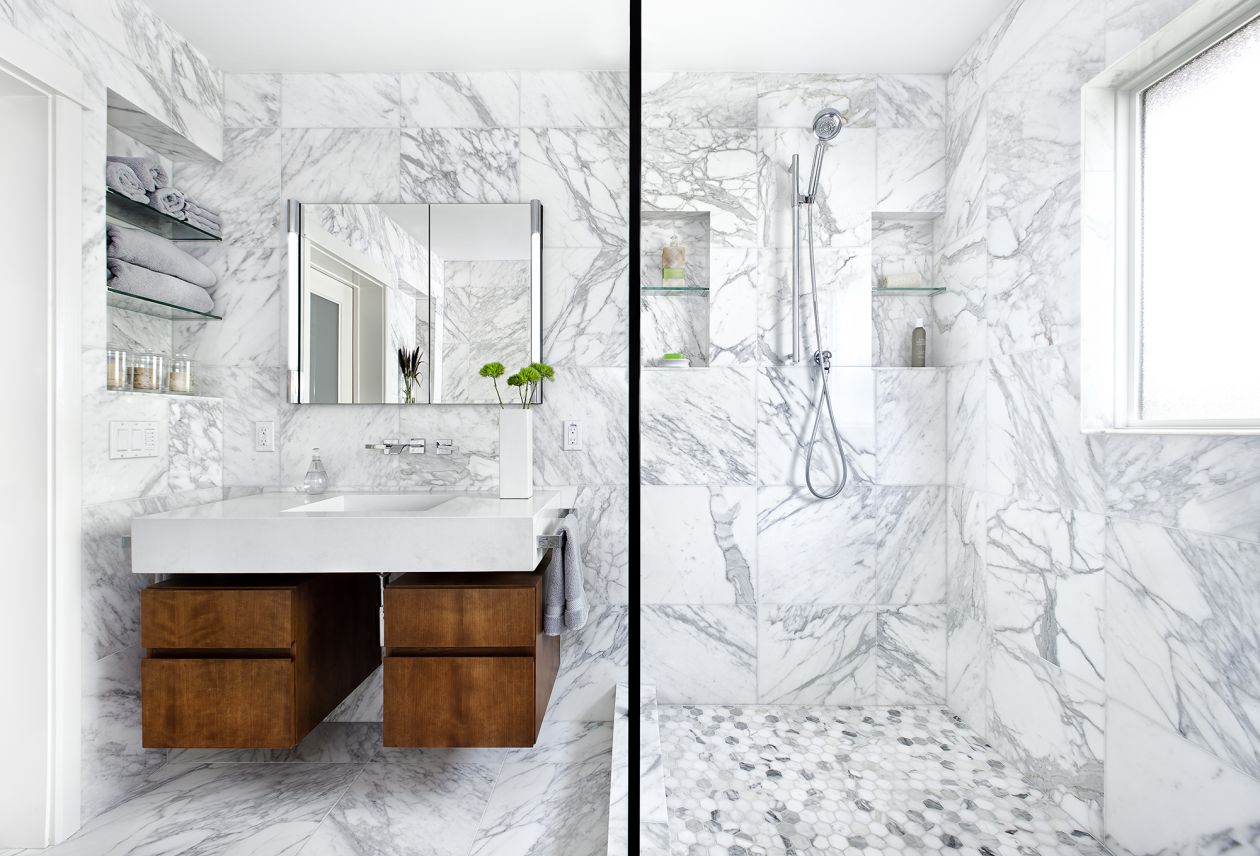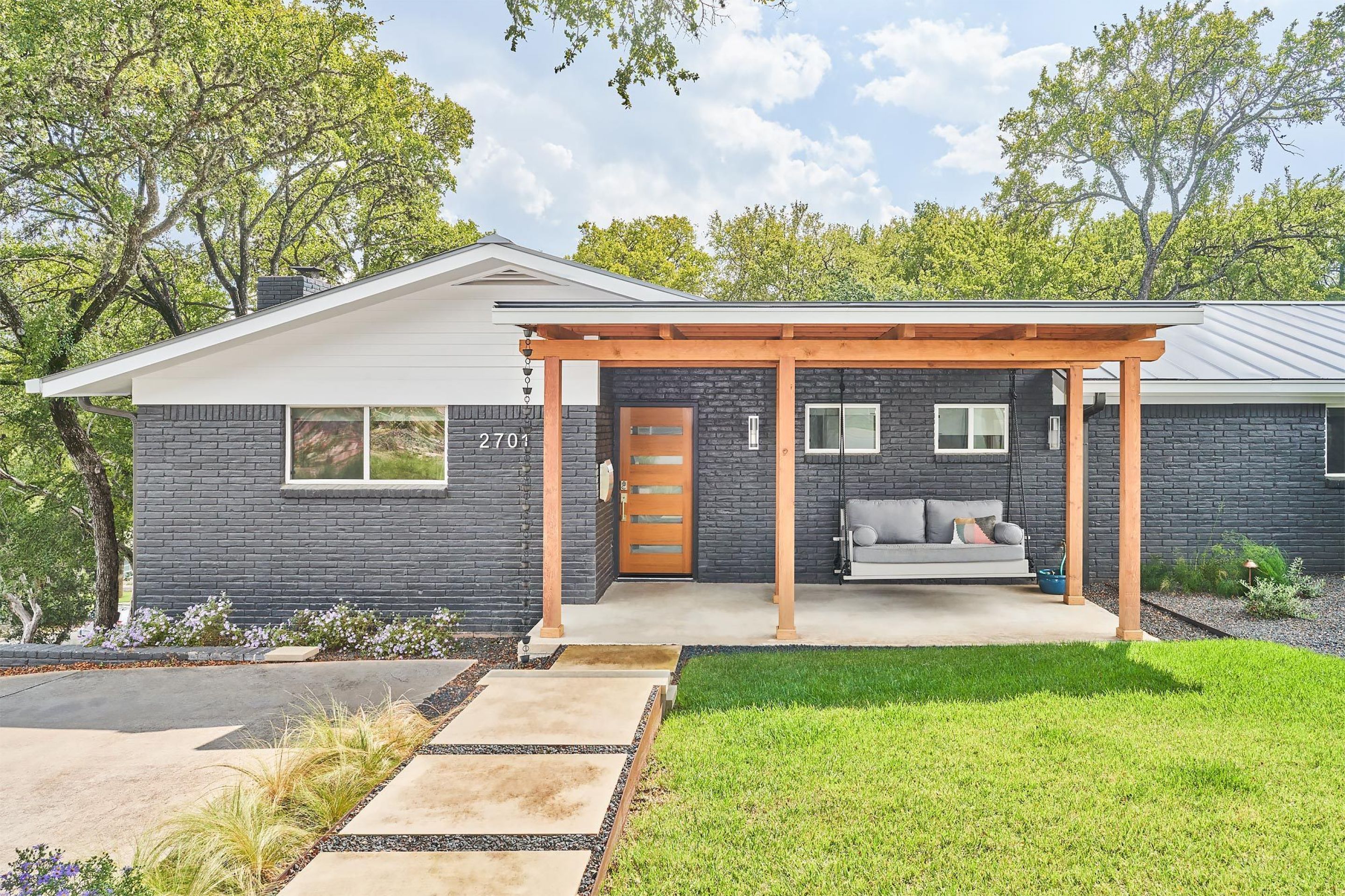
Mid Century Ranch Style Update
Addition & Renovation in Barton Hills
Big things have small beginnings. Our clients came to us with an initial need to create a screened porch over their carport and to vault their main living space. As the design process progressed, this home renovation expanded to include a primary suite addition, screened-in porch, new exterior decks, and more. If you're looking for inspiration, here’s a great reason to remodel your home: transforming your space to better suit your lifestyle and needs.
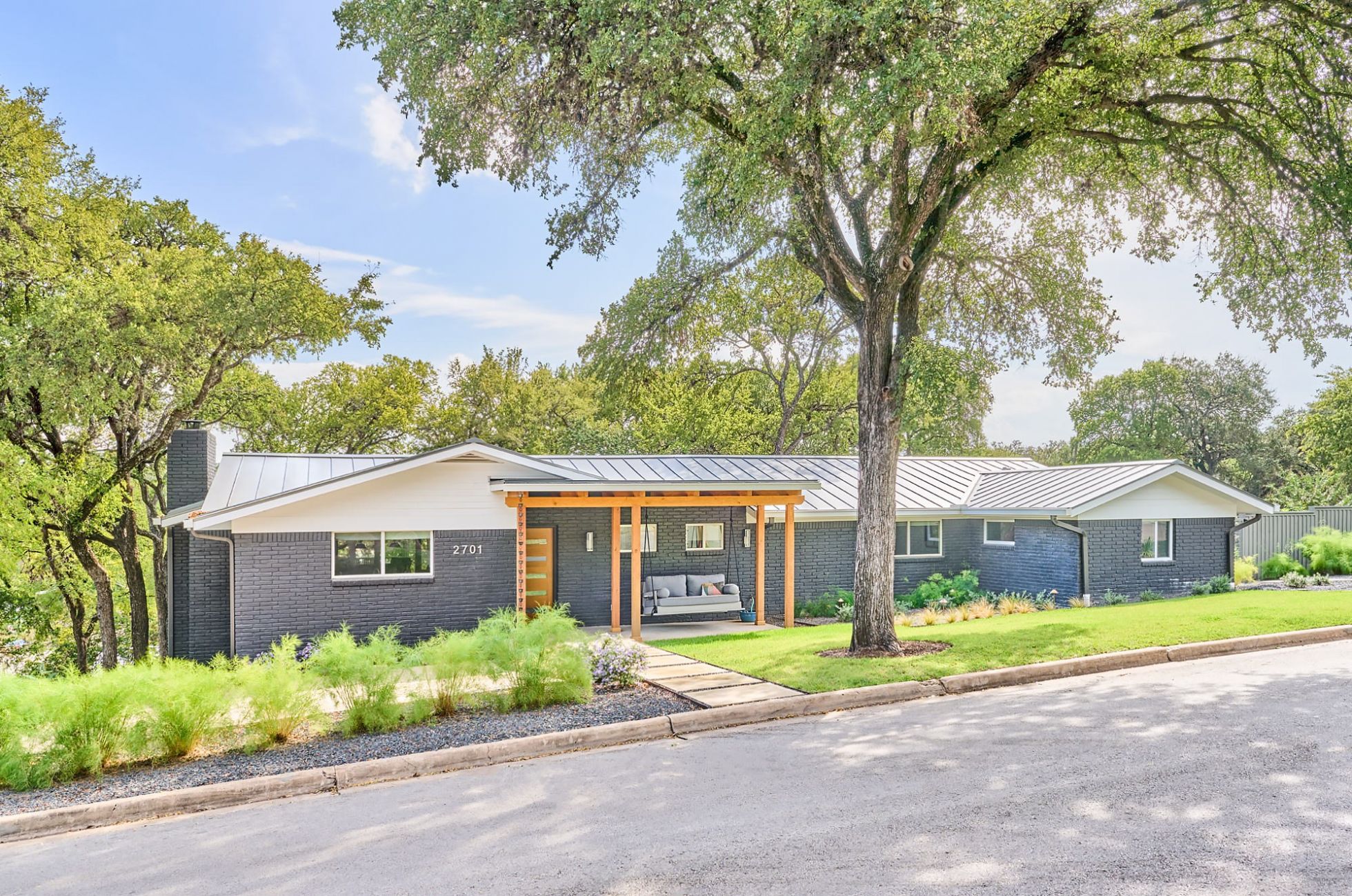
The property provided a unique setback challenge for accommodating the desired addition due to being bordered by streets on 3 sides. While this forced us to create a more narrow addition than we would have liked, the end result avoids feeling squashed.
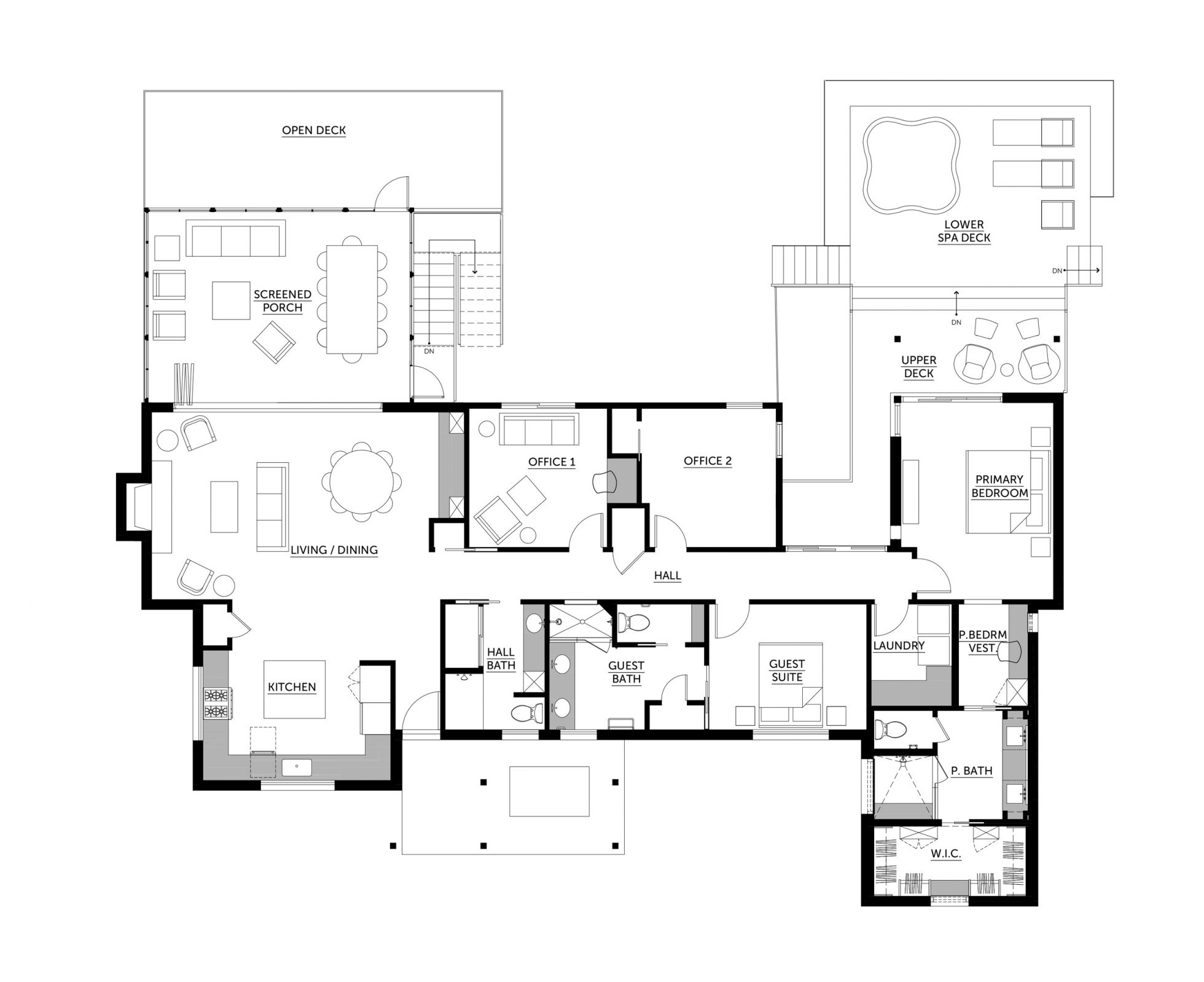
We created a new primary suite addition in the side yard on the west side of the house. The mid-century ranch style home typical of the neighborhood was a 3/2 with only one hall bath, with two of the bedrooms used as personal offices. The new addition offered the opportunity to create a ranch style porch, walk-in closet, and bath and steam shower, while the old primary suite was repurposed as a guest suite. The original laundry in the hall bath was removed and outfitted to be a utility closet. A new dedicated laundry room was added as part of the addition.
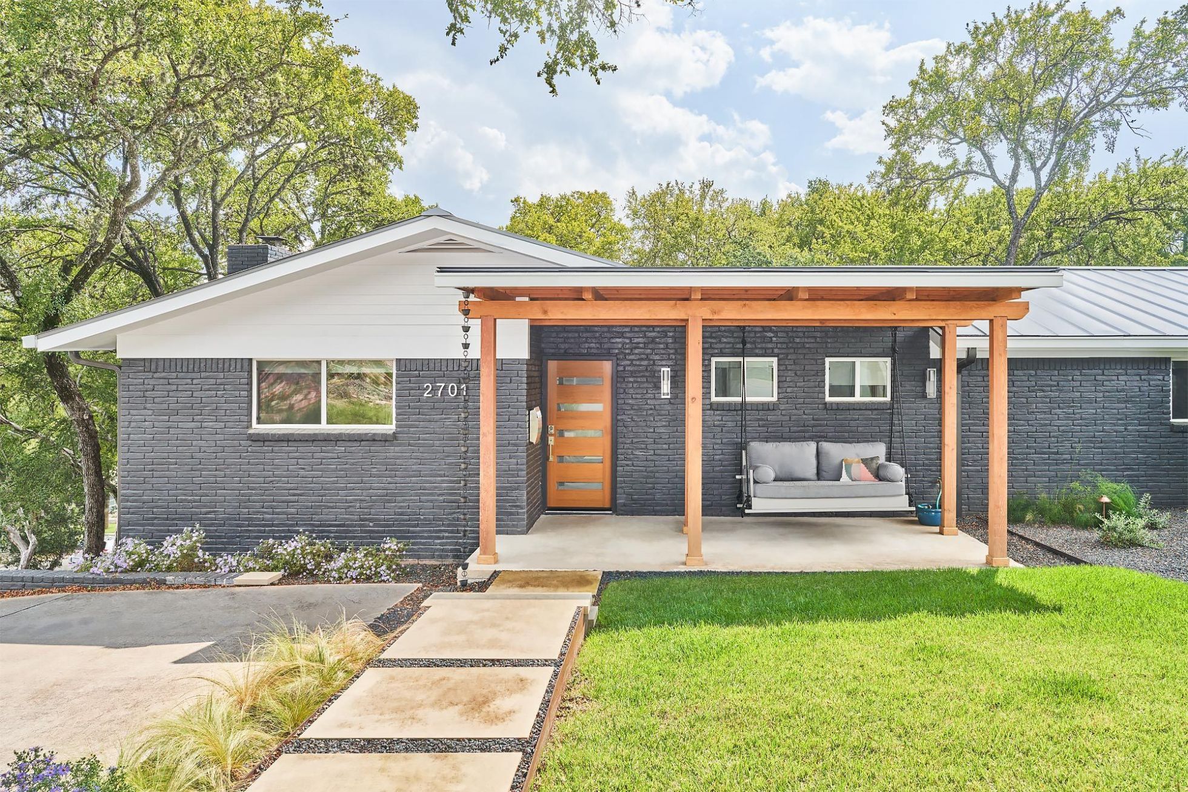
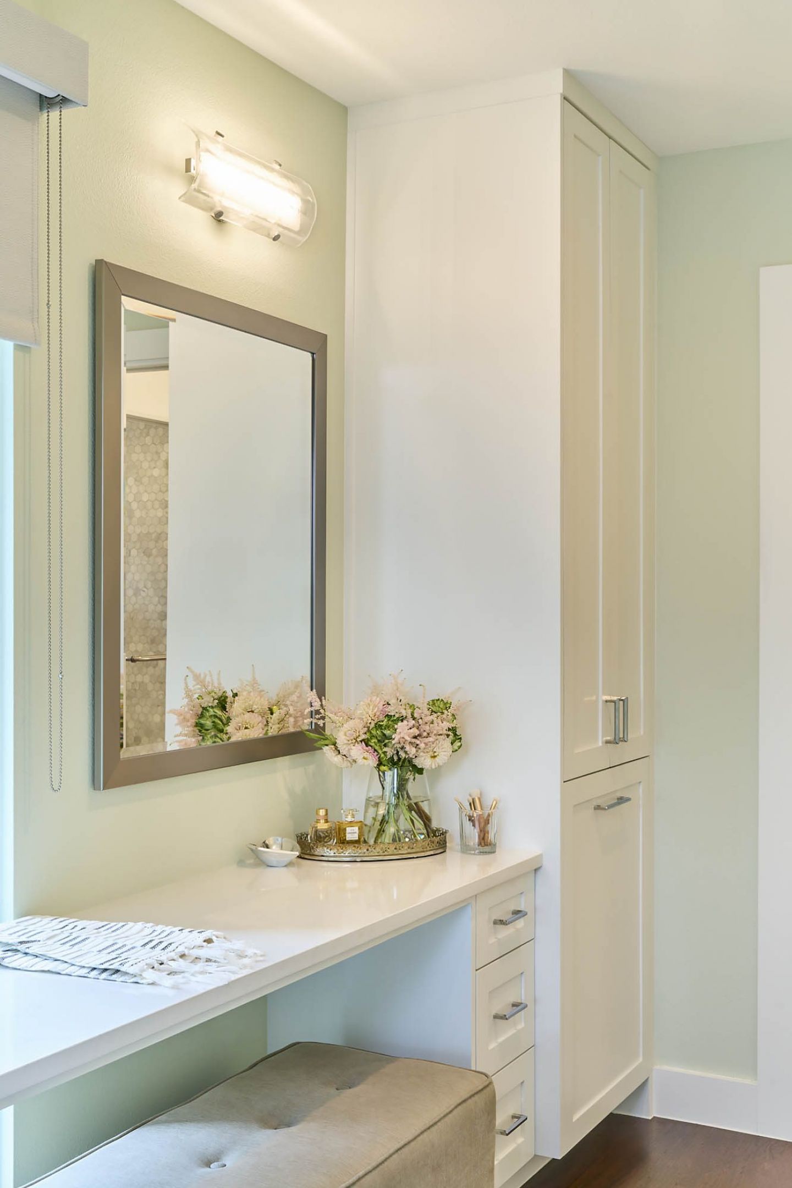
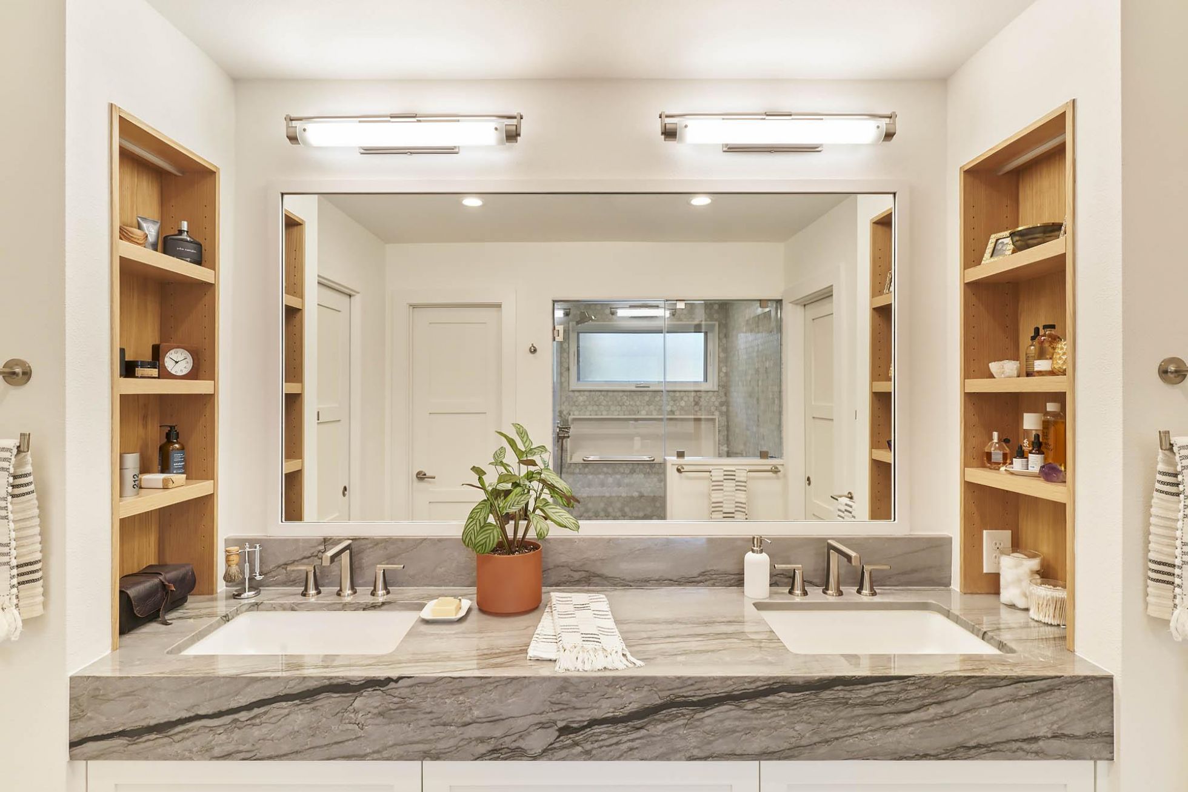
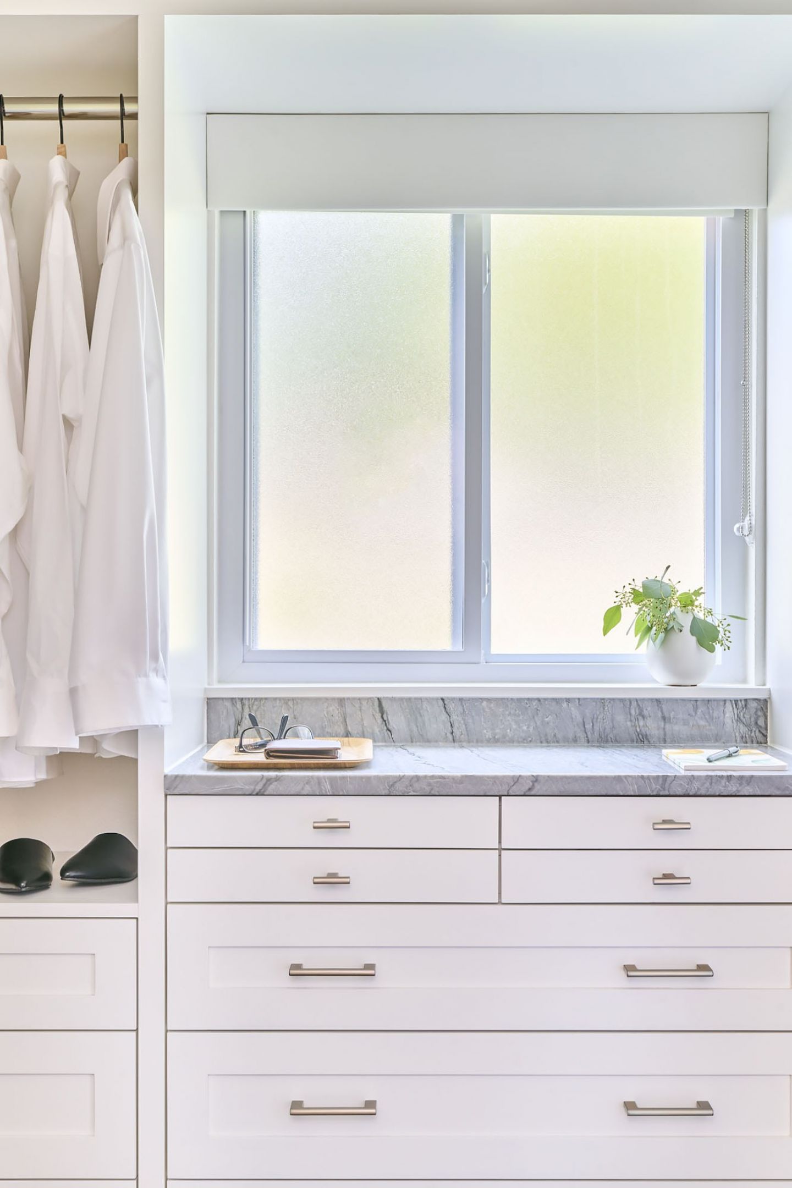
The setback limitation caused us to line up a series of spaces: a vestibule to the primary bath, and beyond that the walk-in closet seen here, featuring a standing height counter and window for a moment of morning zen. This thoughtful layout is a key part of our feasibility process, ensuring every inch of space is optimized.
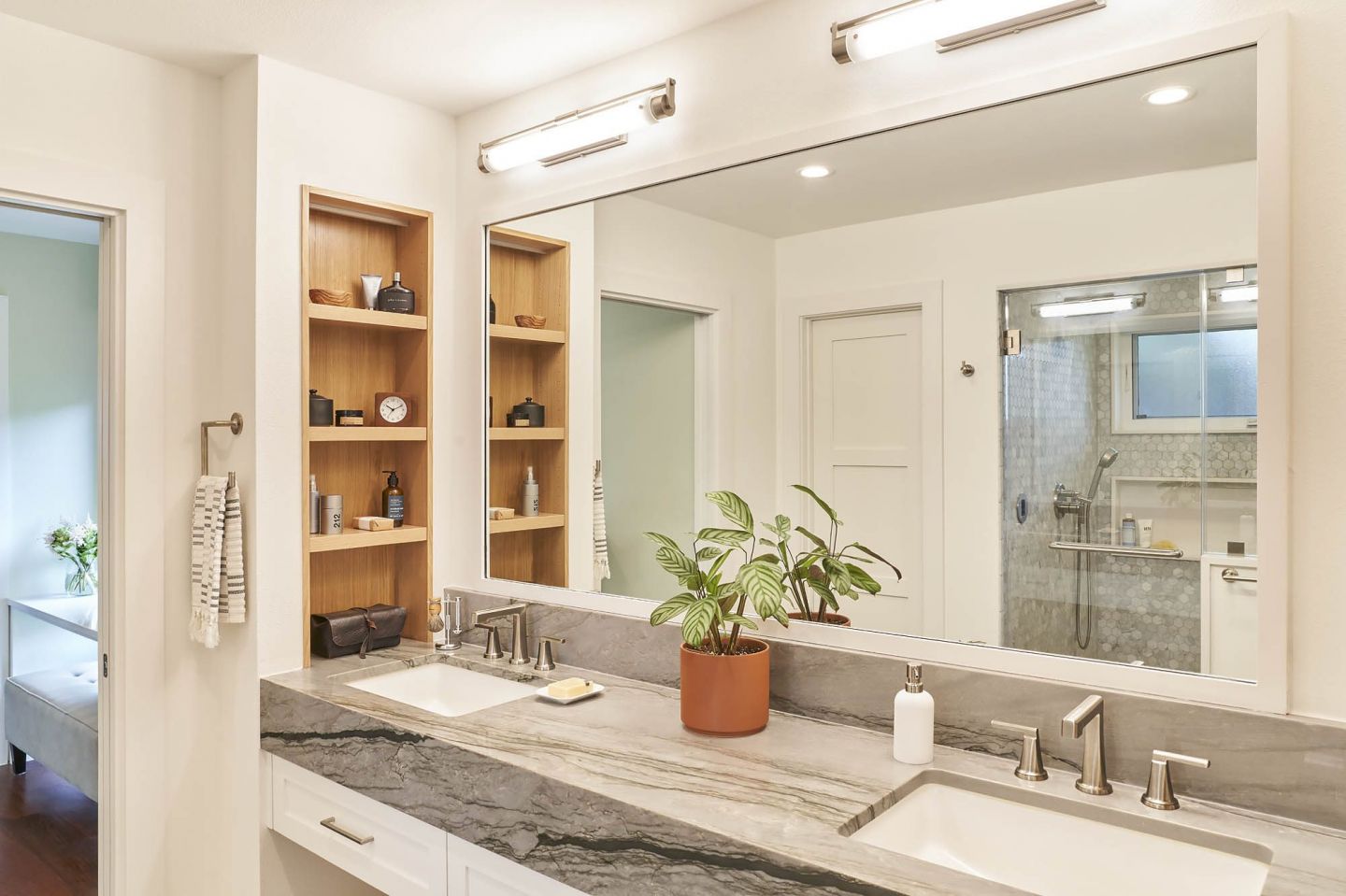
A heavy quartzite counter top with veining that mimics marble in a remarkable way anchors the vanity. Meanwhile hexagonal carrara marble features in the steam shower.
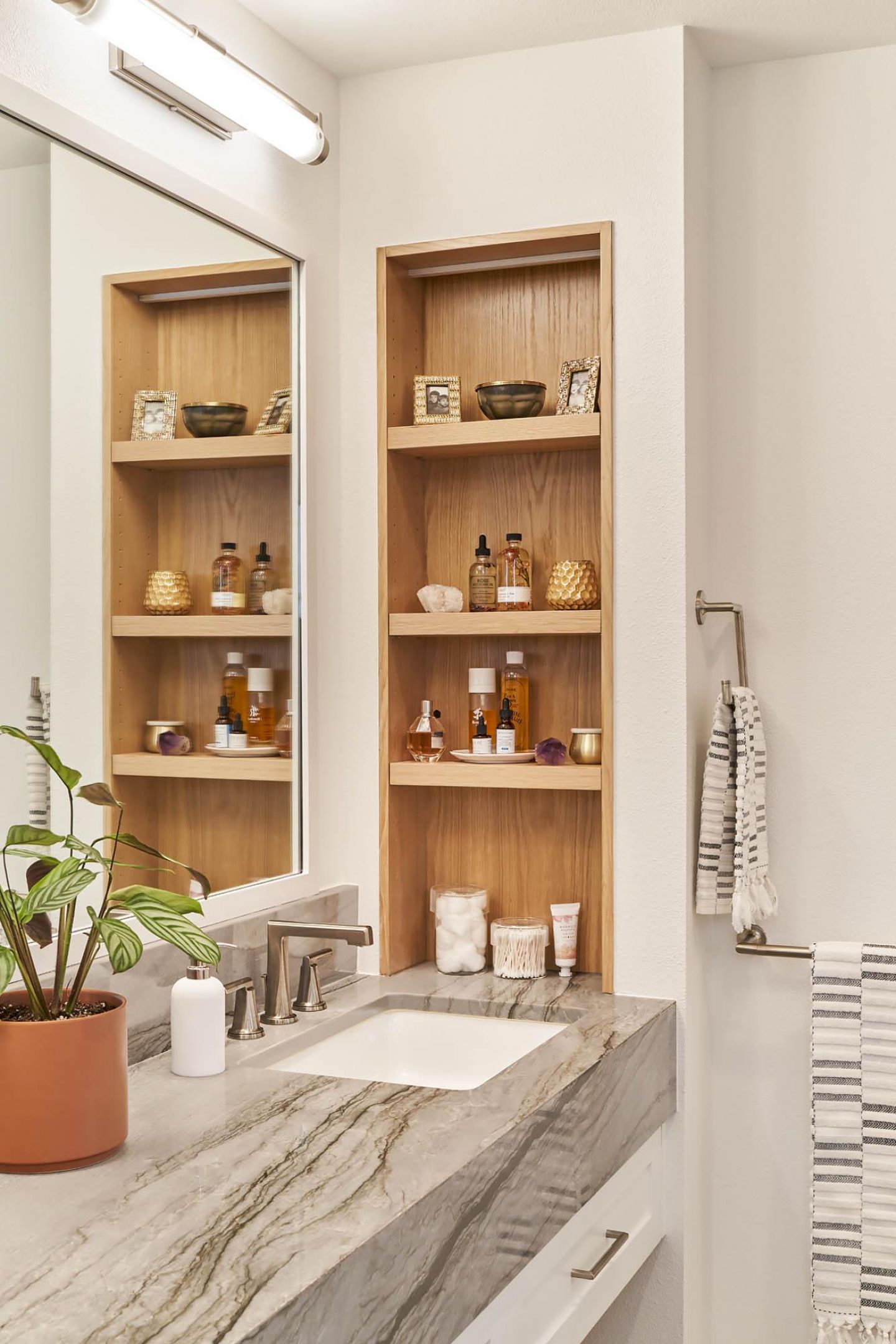
Built-in niches add a touch of warm wood, providing a place for decorative accents but also stowing items that would otherwise clutter the countertop.
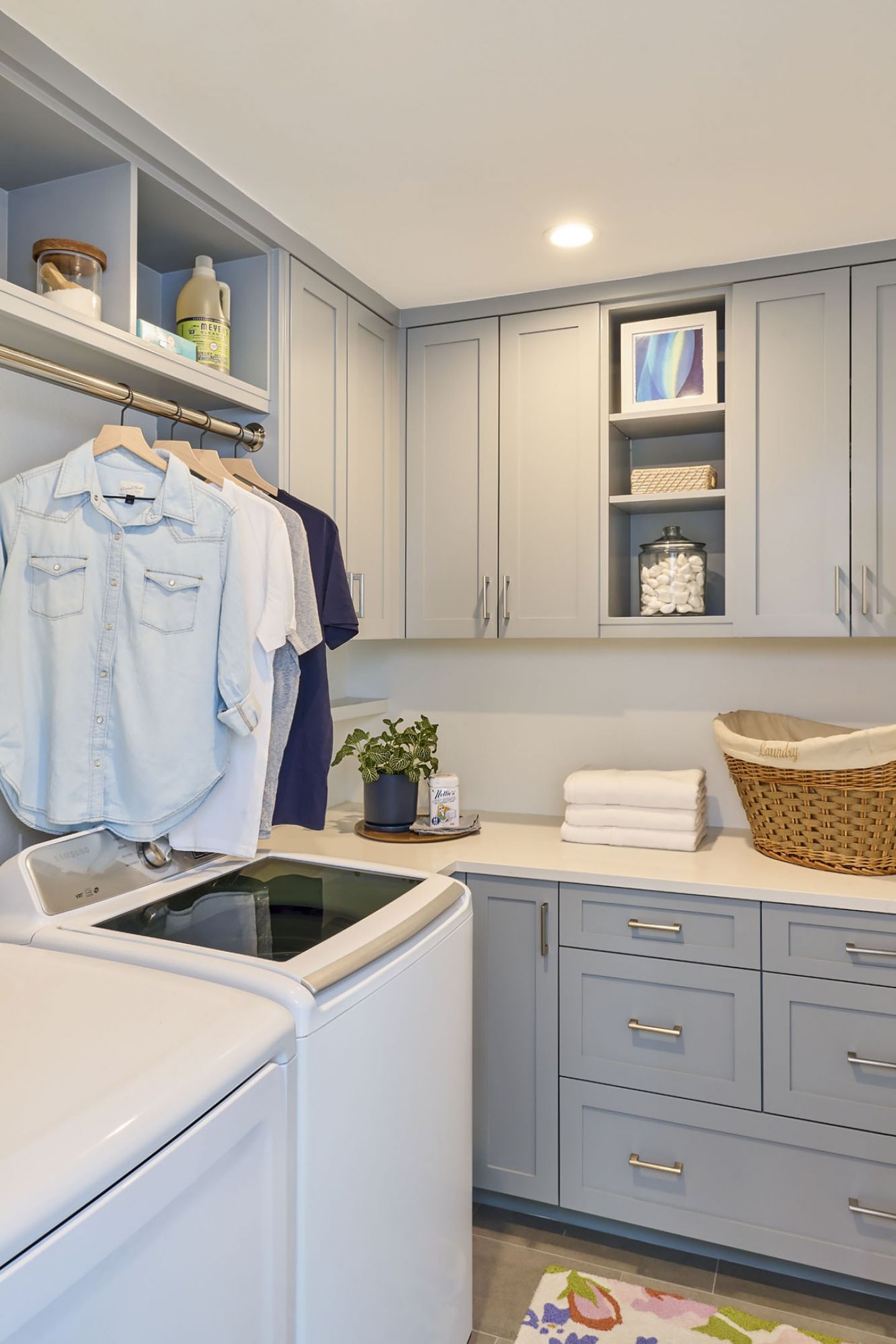
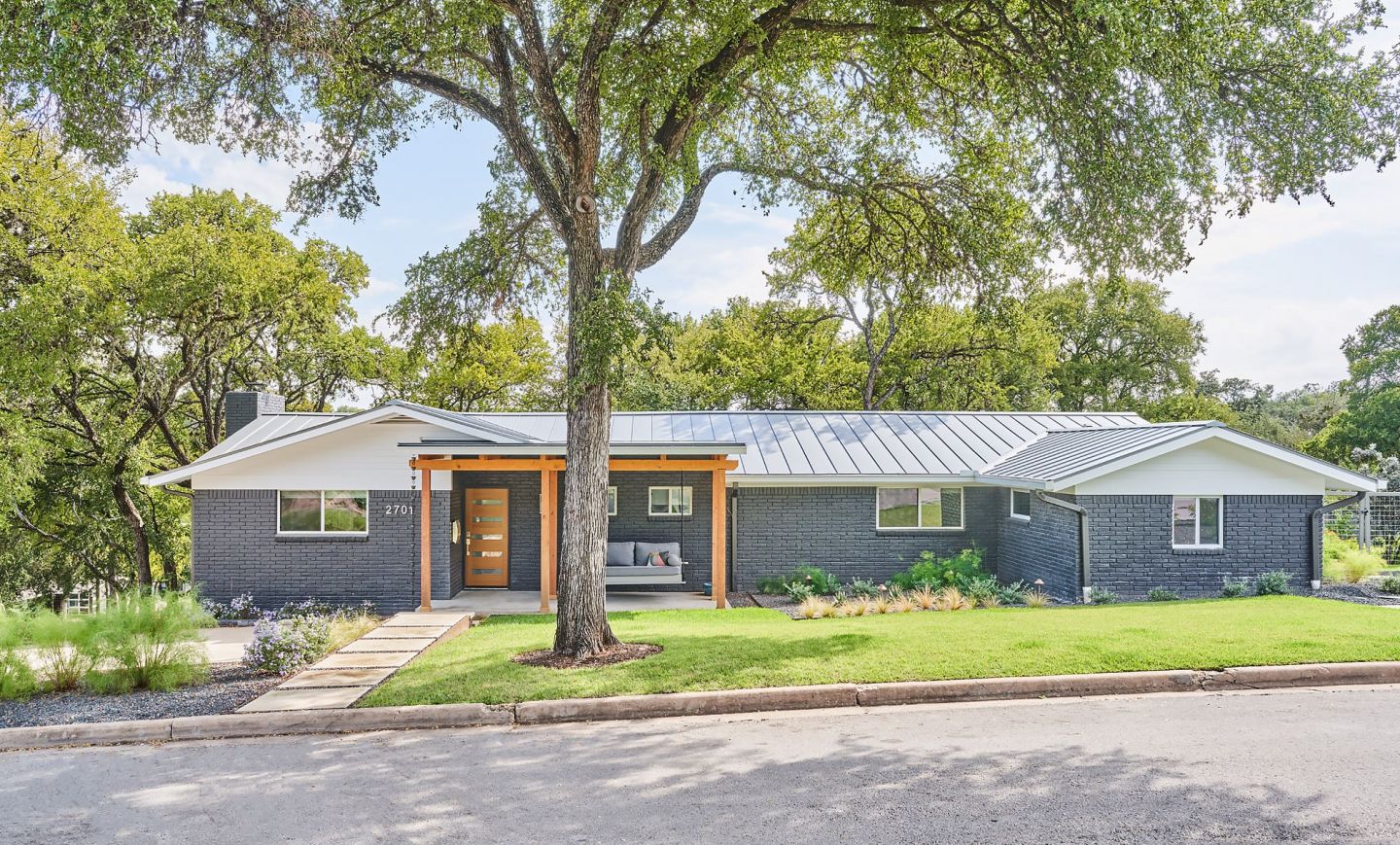
The addition provided us the opportunity to unify the style of the exterior with an updated modern finish. Painted brick, cable railings, and clean lines at the front porch make for a smart mid-mod presentation that blends with the neighborhood. This is a great example of how architecture can transform a home’s aesthetic.
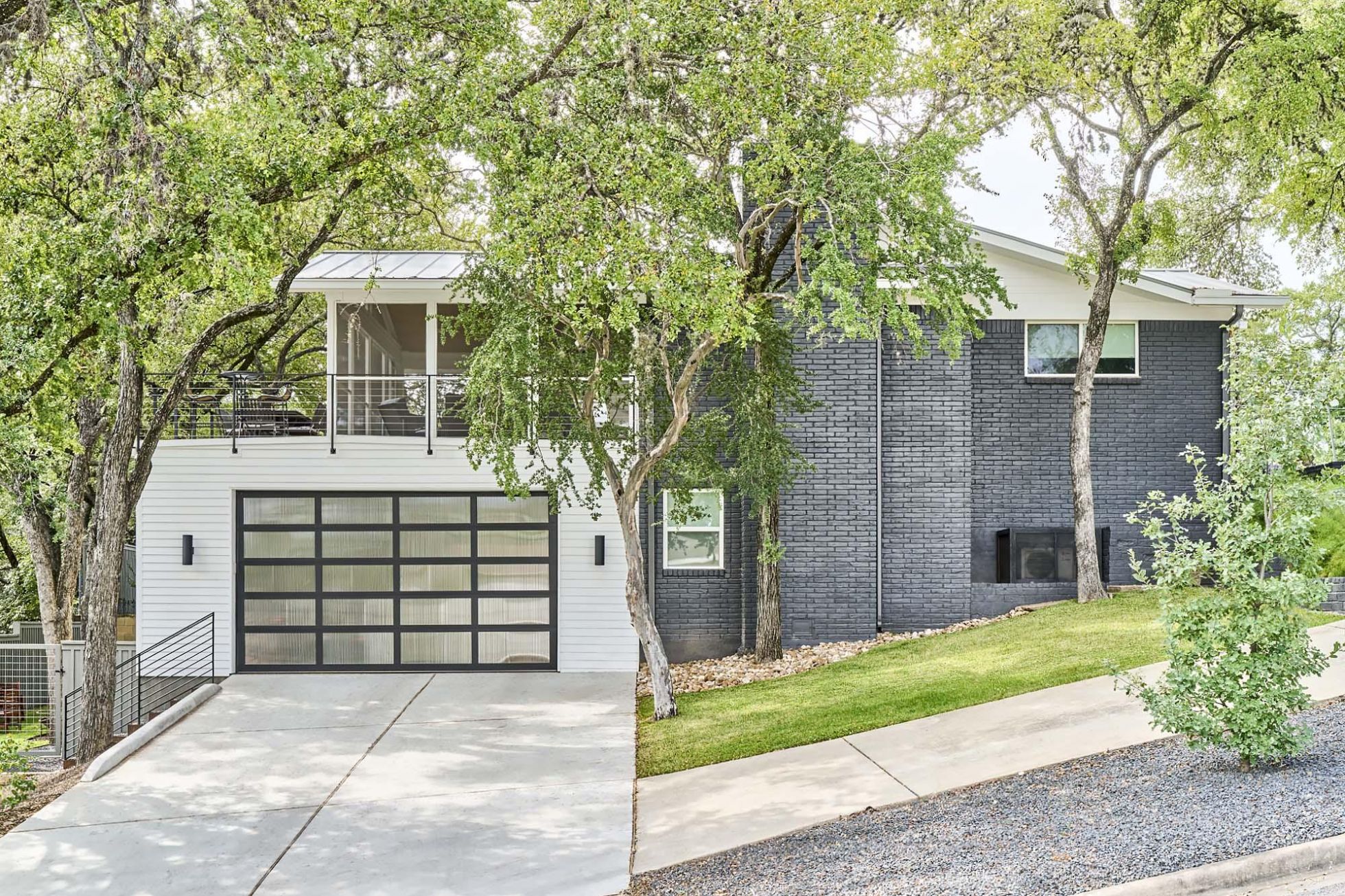
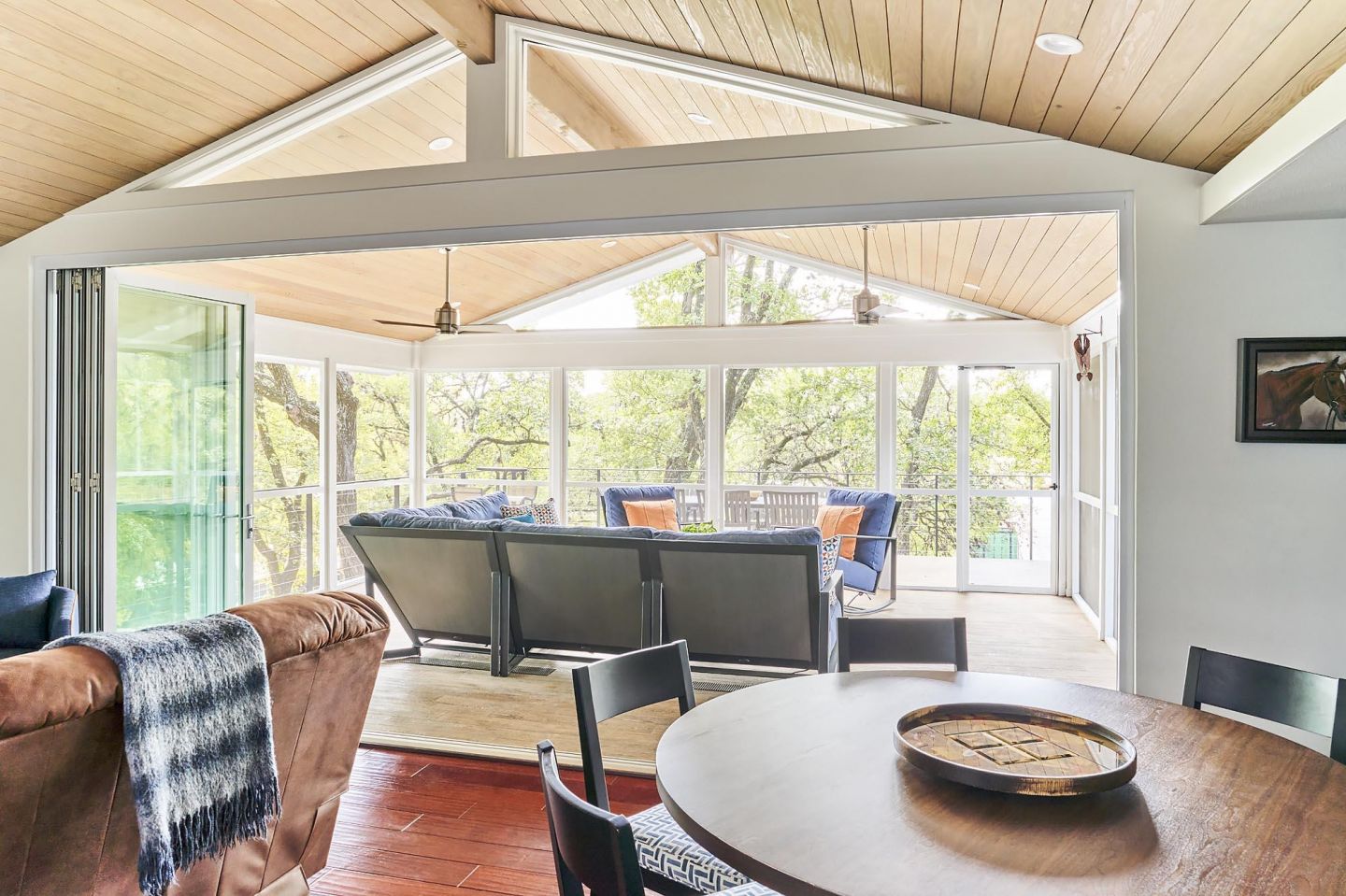
On the other side of the home, we vaulted the ceiling of the living room, dramatically improving the feeling of space and light.
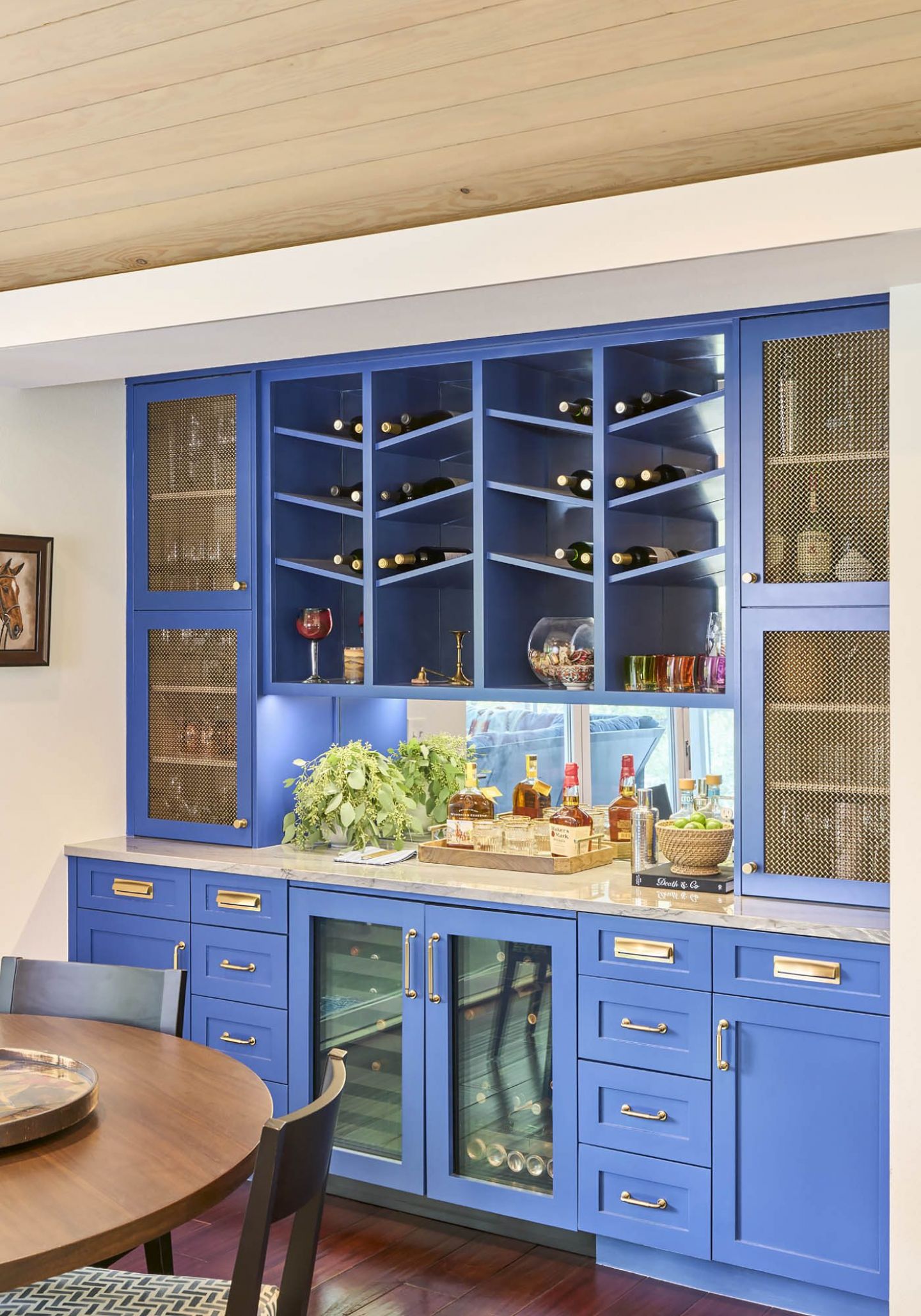
A new bar spans one wall with clean cabinetry painted a vibrant blue that perfectly matches the color scheme of the original kitchen.
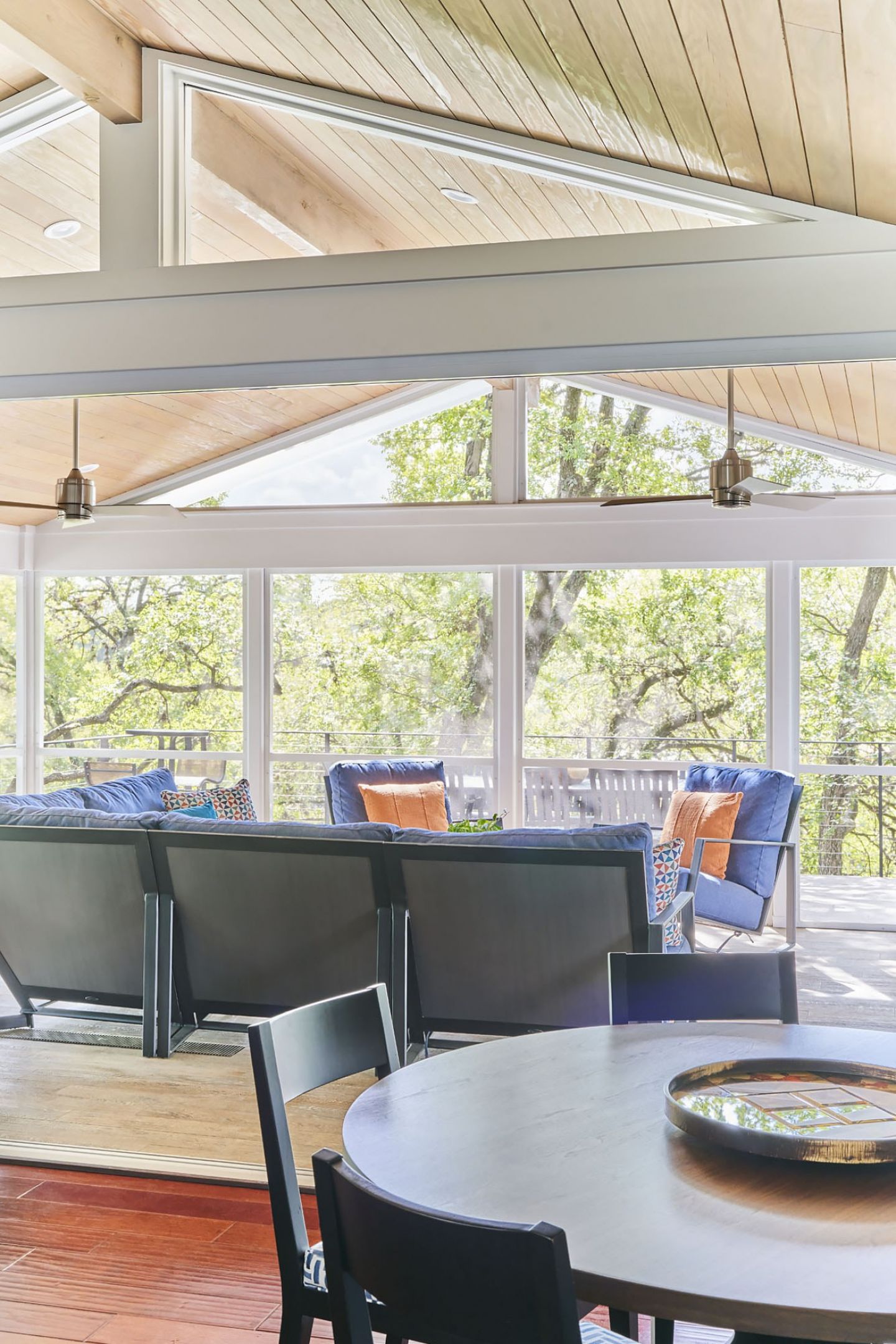
The living room opens onto the screened-in porch via a huge foldable door, which when open effectively unites the spaces into a single indoor/outdoor experience. This seamless transition is a hallmark of thoughtful home renovation design.
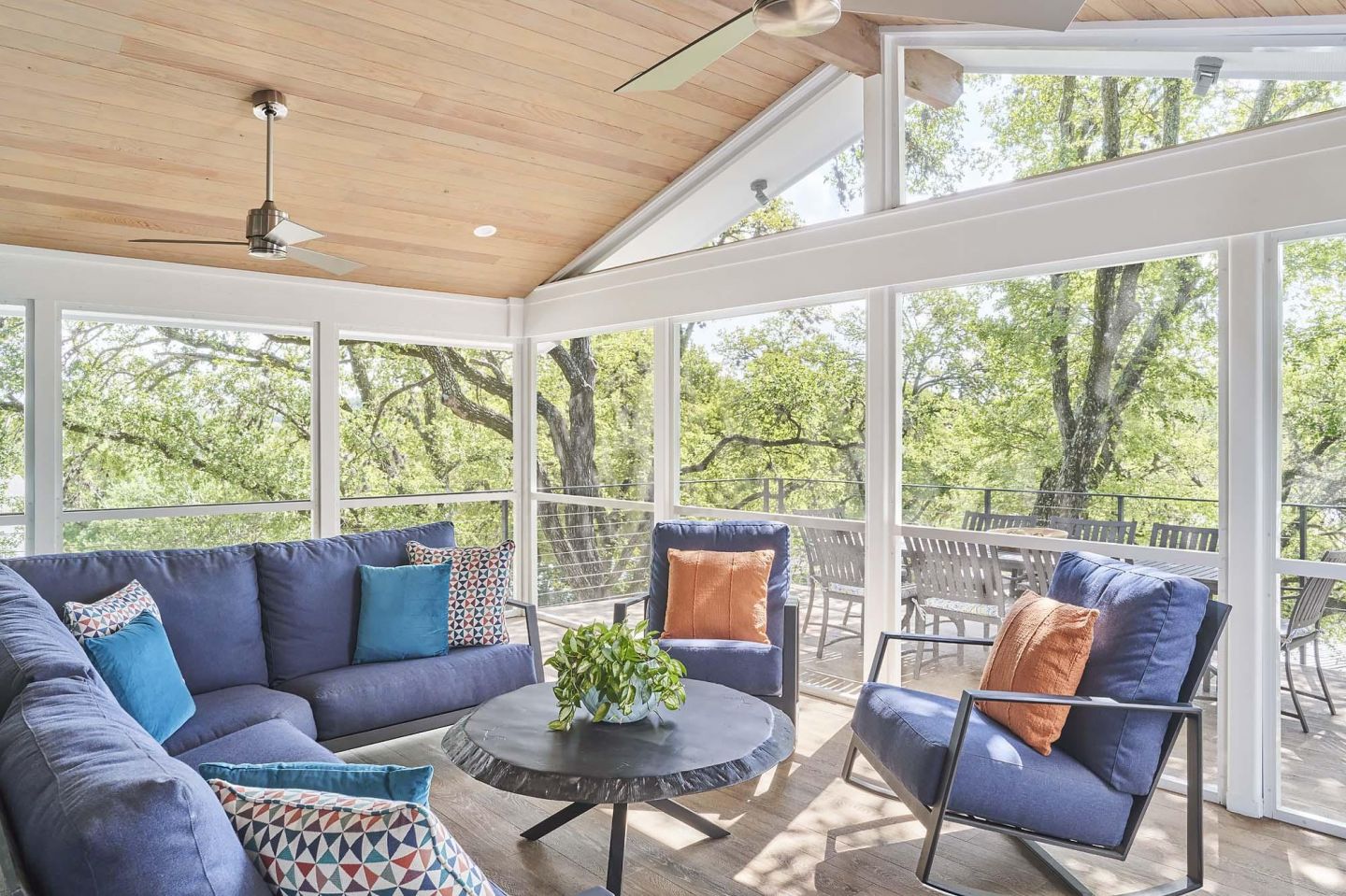
The porch sits atop a new garage to store our client’s collector cars, designed to accommodate a future car lift. The addition rises up from the steep grade to the level of the surrounding canopy. The screen porch opens to an outdoor dining space with grill where one may dine in the open air amongst the trees.
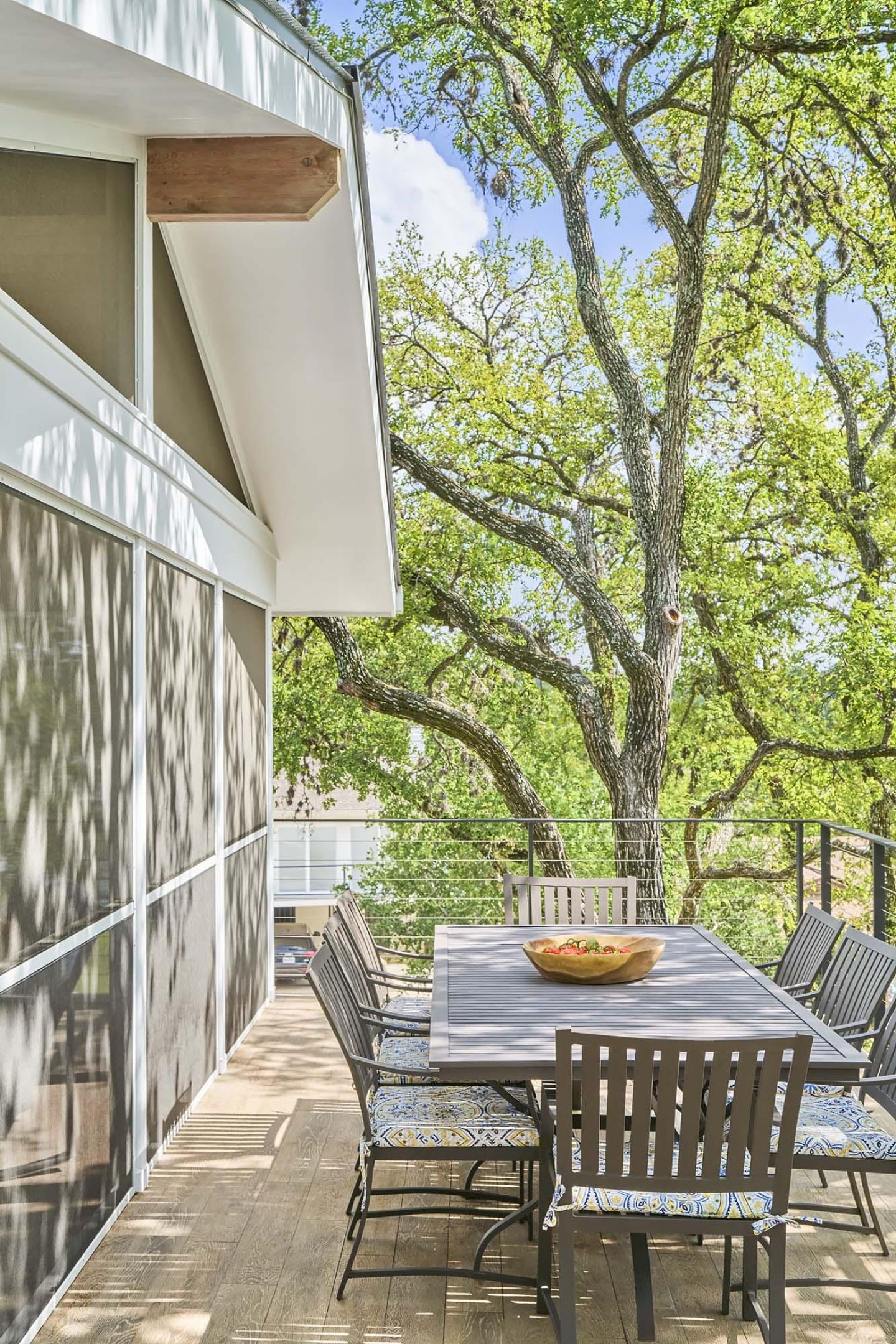
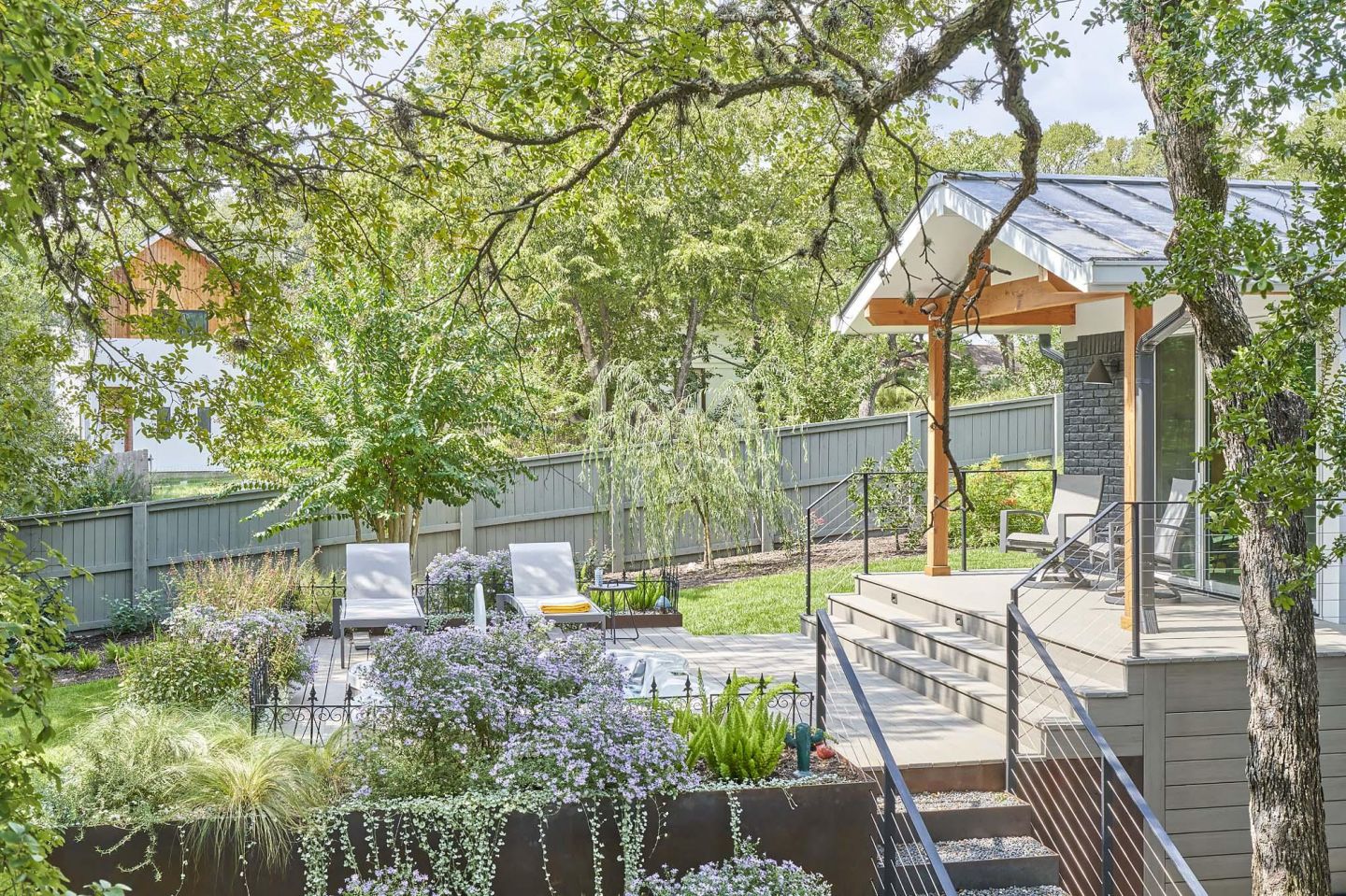
The two decks connect via stairs and a walkway and have a view of each other, but they still feel like their own separate places, to visit if you please, whether it be having a drink on the tree deck or sunbathing on the spa deck, or relaxing in the hot tub.
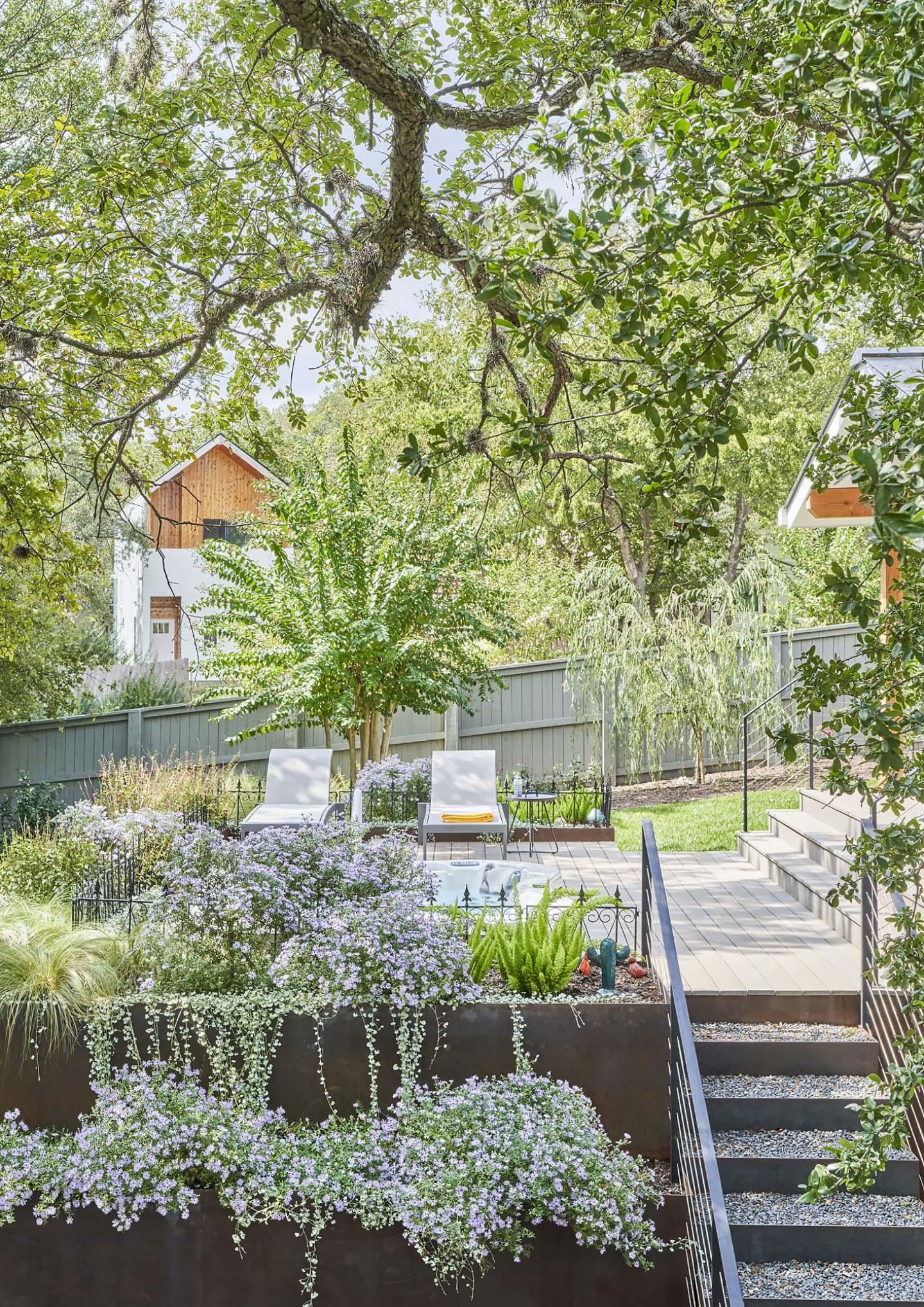
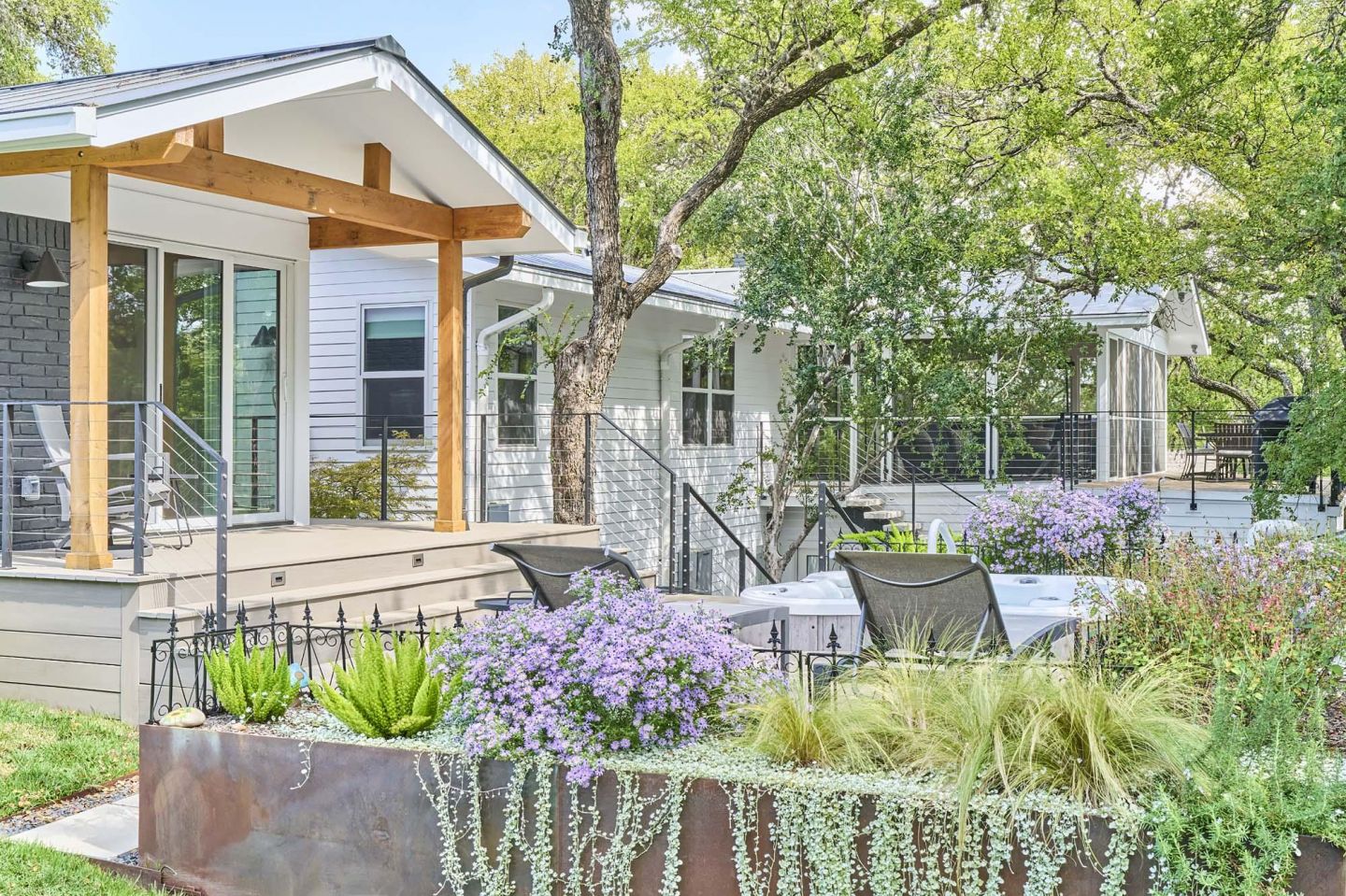
Beautiful landscaping by Mark Biechler of Pearson Landscaping provides steel terraces of cascading plants around the spa deck, as well as a classy front walkway and lawn to tie everything together. This final touch is a reminder of why quality matters in home renovations—every element, from the architecture to the landscaping to the interior design, contributes to the overall harmony and longevity of the home.
Ready to start? Contact us today to schedule a consultation with our Austin, TX renovation team and take the first step toward your dream home.
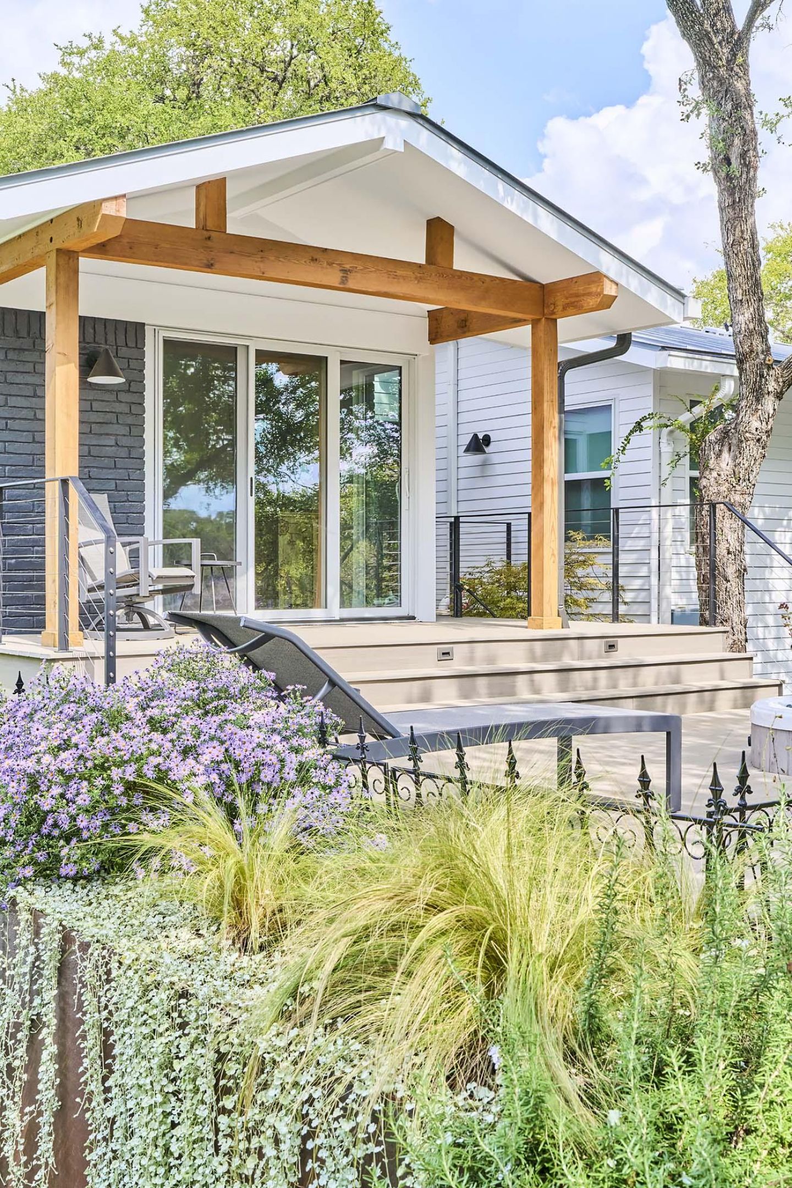
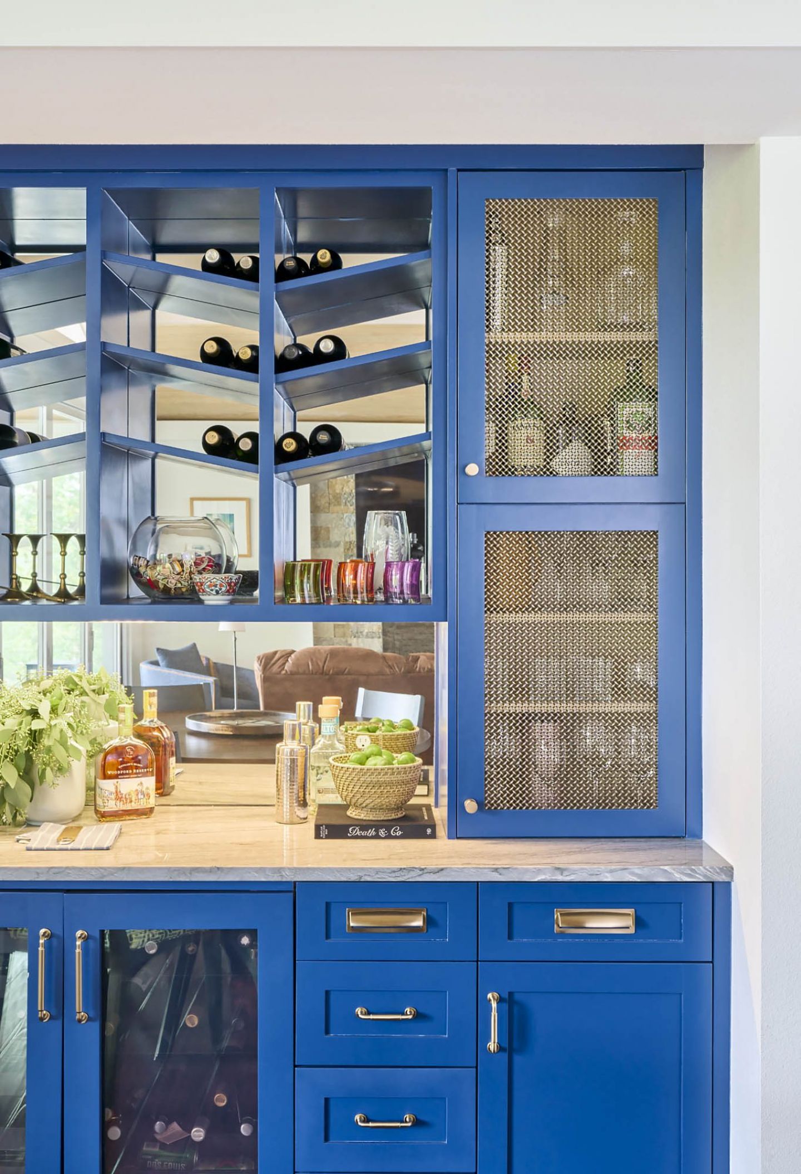
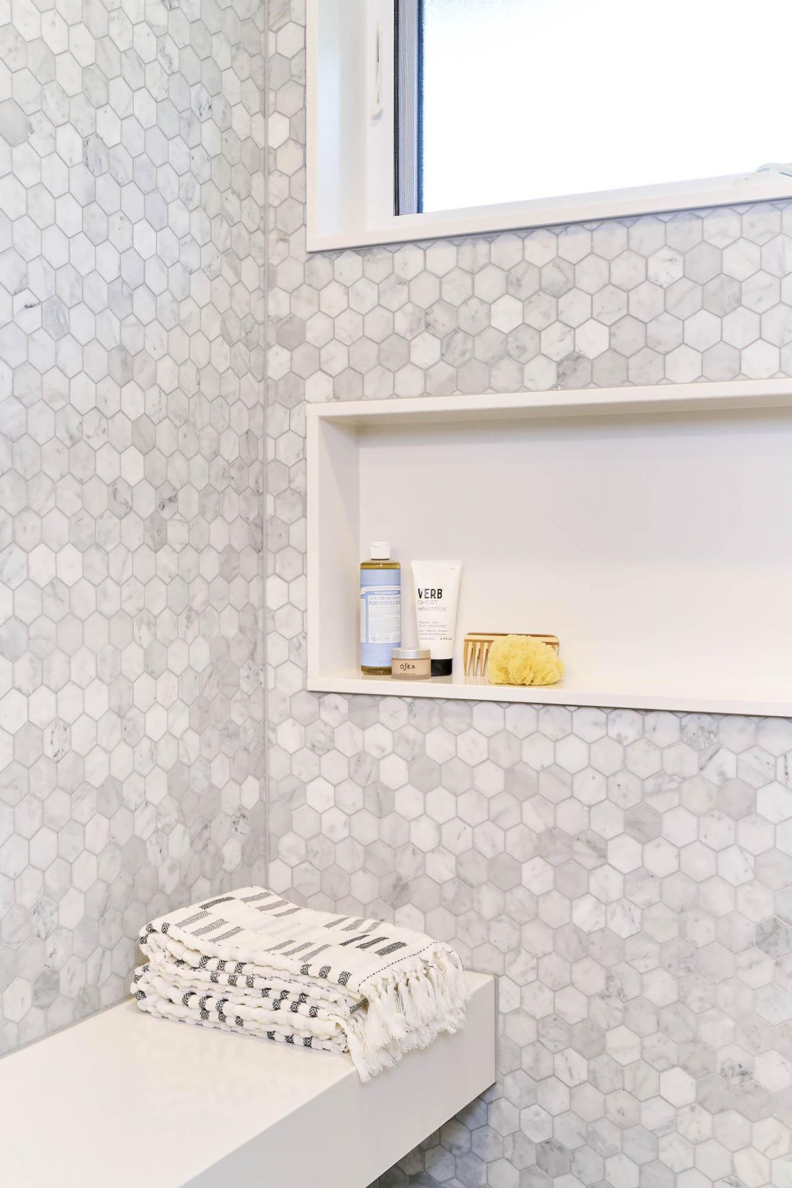
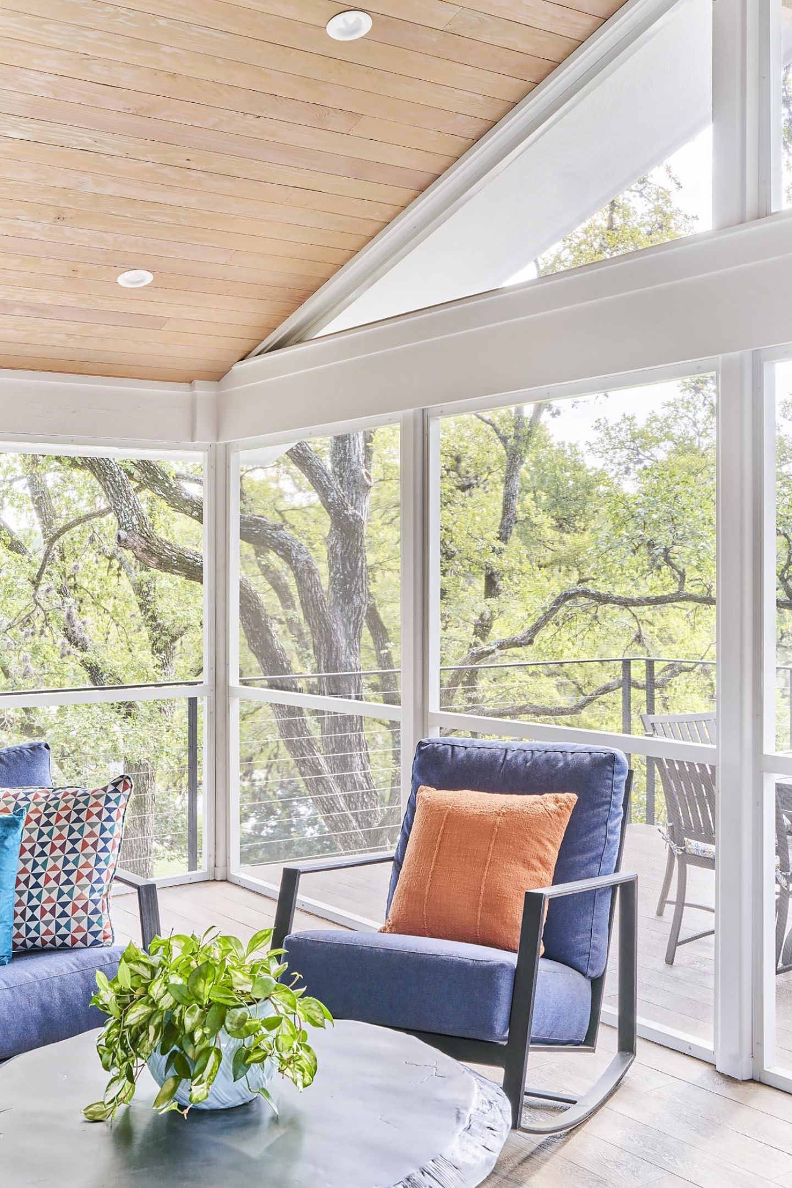
Next Project Balcones Bath
Luxurious marble bathroom makeover


