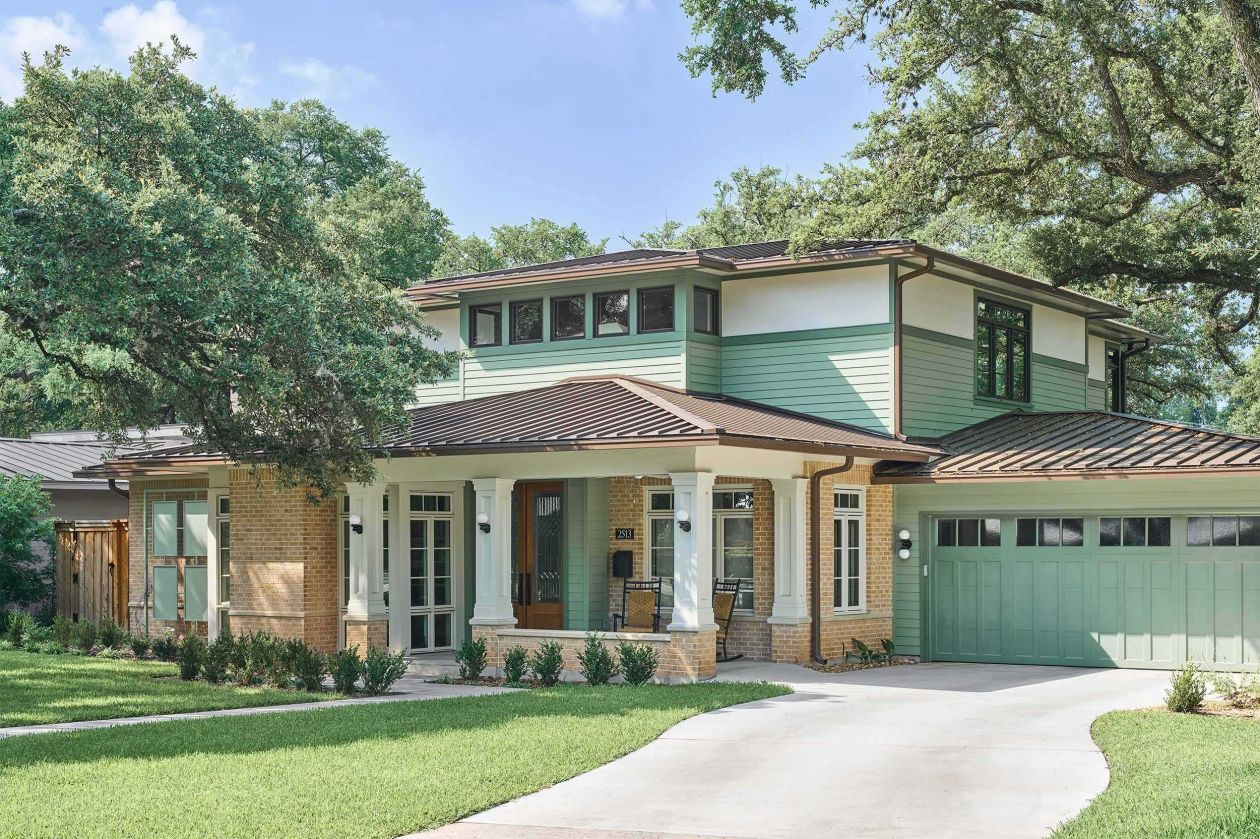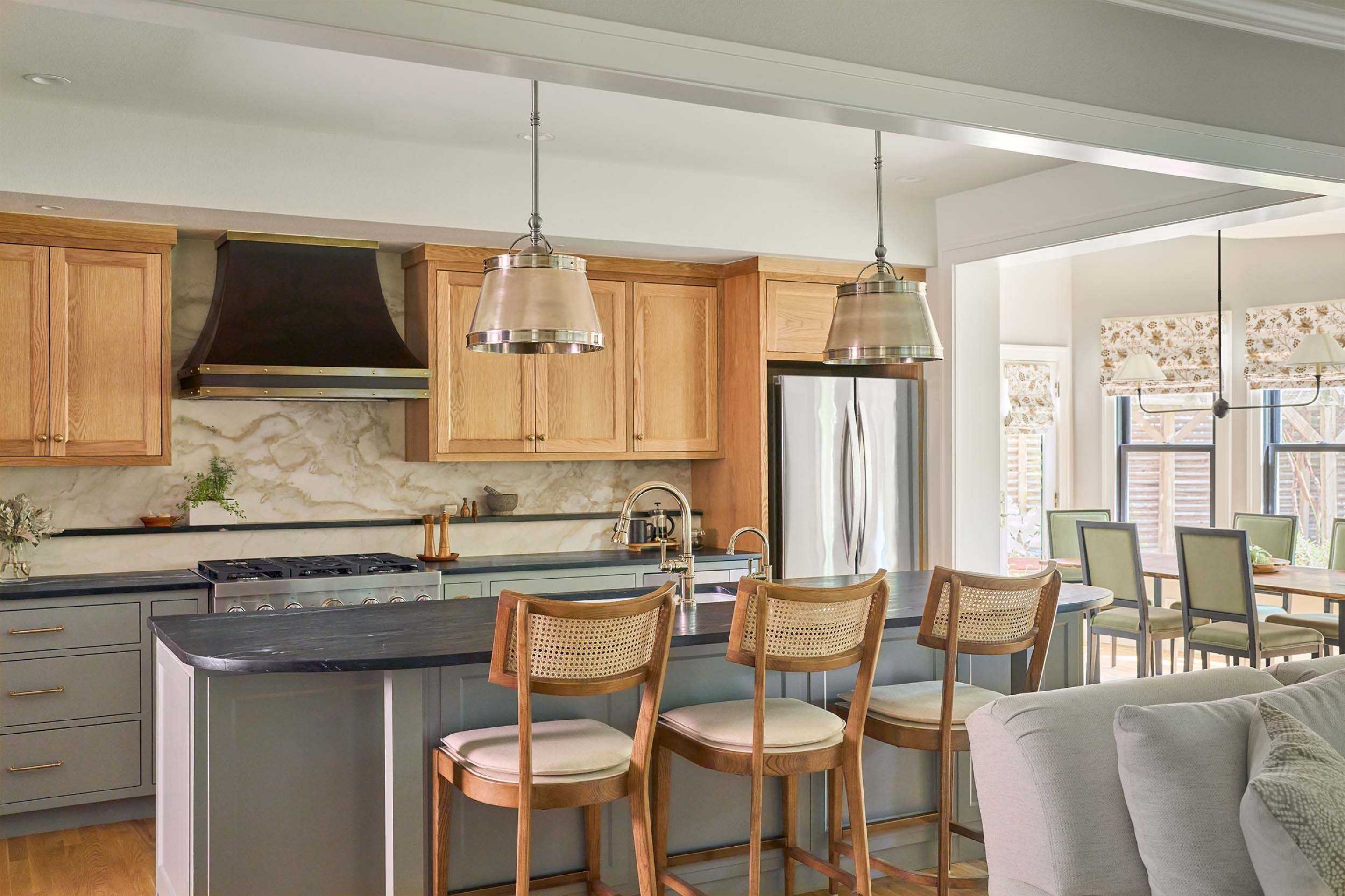
North University Renovation
Cosmic Connection In Aldridge Place
Back in 1992, Pat and Jim Creswell approached CG&S architect Gregory Thomas (who was working at another firm at the time) to design a quilting room addition for their home. After a round of design, they decided not to pursue the project and both architect and client went their separate ways. Thirty years later, the Creswells reached out to CG&S to do a full home renovation unaware that Gregory was an architect on staff. When Gregory saw their name come through the design studio roster, he immediately volunteered to be the clients’ architect, restarting a process they had begun three decades earlier.
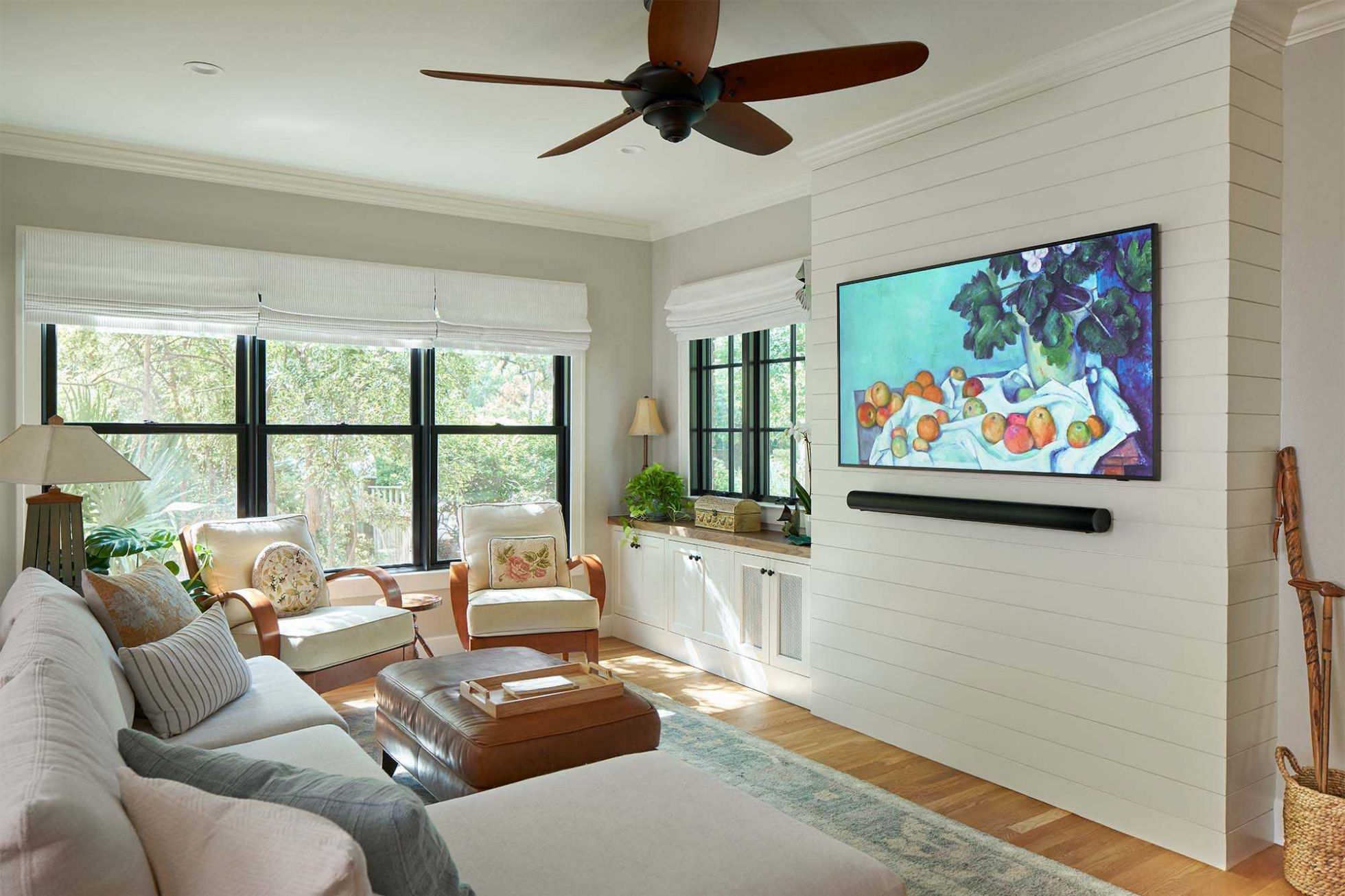
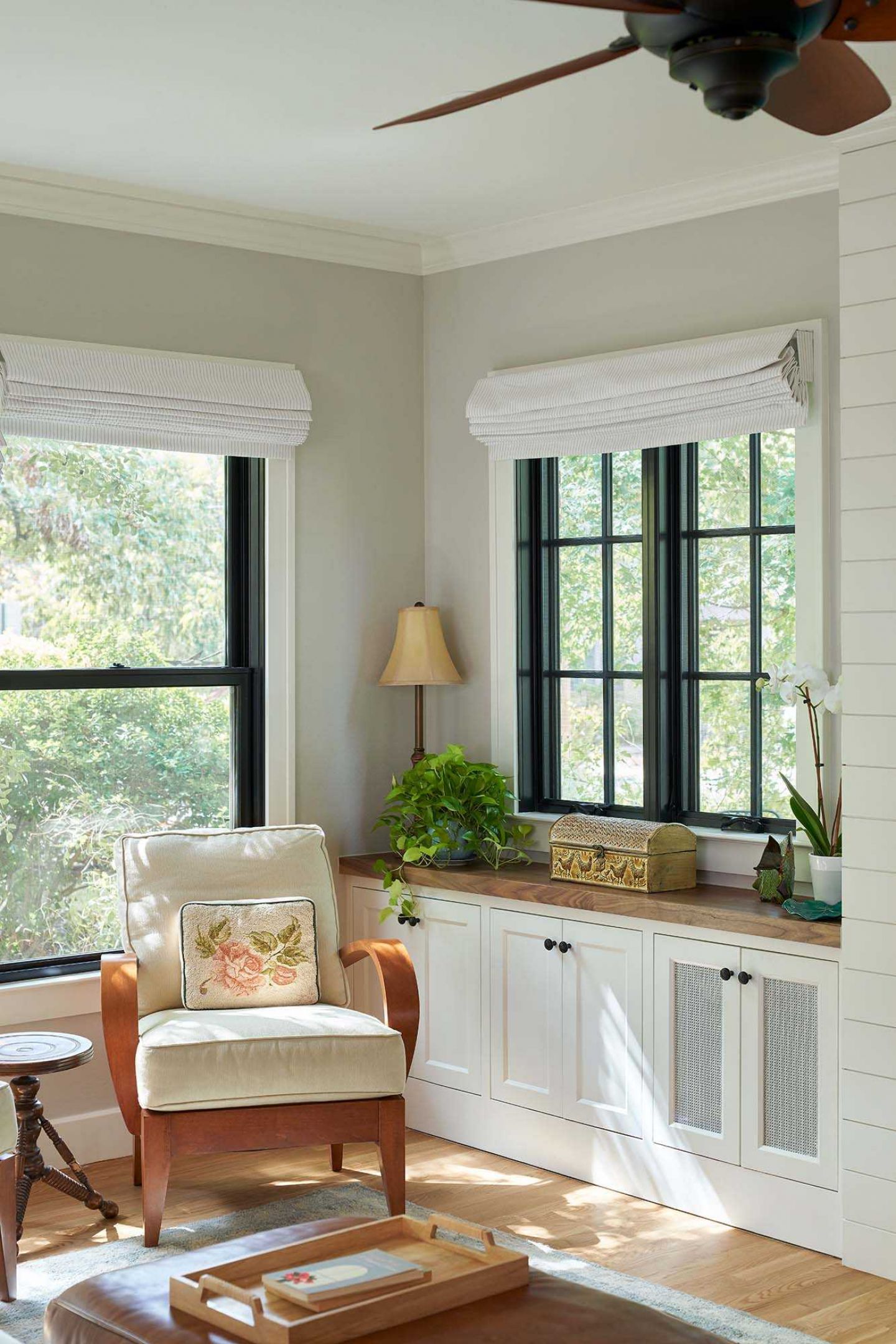
Pat and Jim slowly modified their historic 1920s Aldridge Place home with various small remodels in the intervening years. But as their kids grew up and moved out and started families of their own, they knew it was time for a more comprehensive and fundamental change. The goal for this project was two-fold. They wanted the house to be more durable to withstand playing grandchildren and pesky retriever dander. And, since they recognized this was their forever-home, they wanted the layout to be more functional and flex with them as they aged.
The original layout was typical of a small cottage. The living spaces were separated by walls and the kitchen was isolated: one had to either go through the piano room or through the dining room to access it. And all the bedrooms were upstairs. When Jim and Pat thought about the golden years to come, they knew they would eventually need a primary suite downstairs.
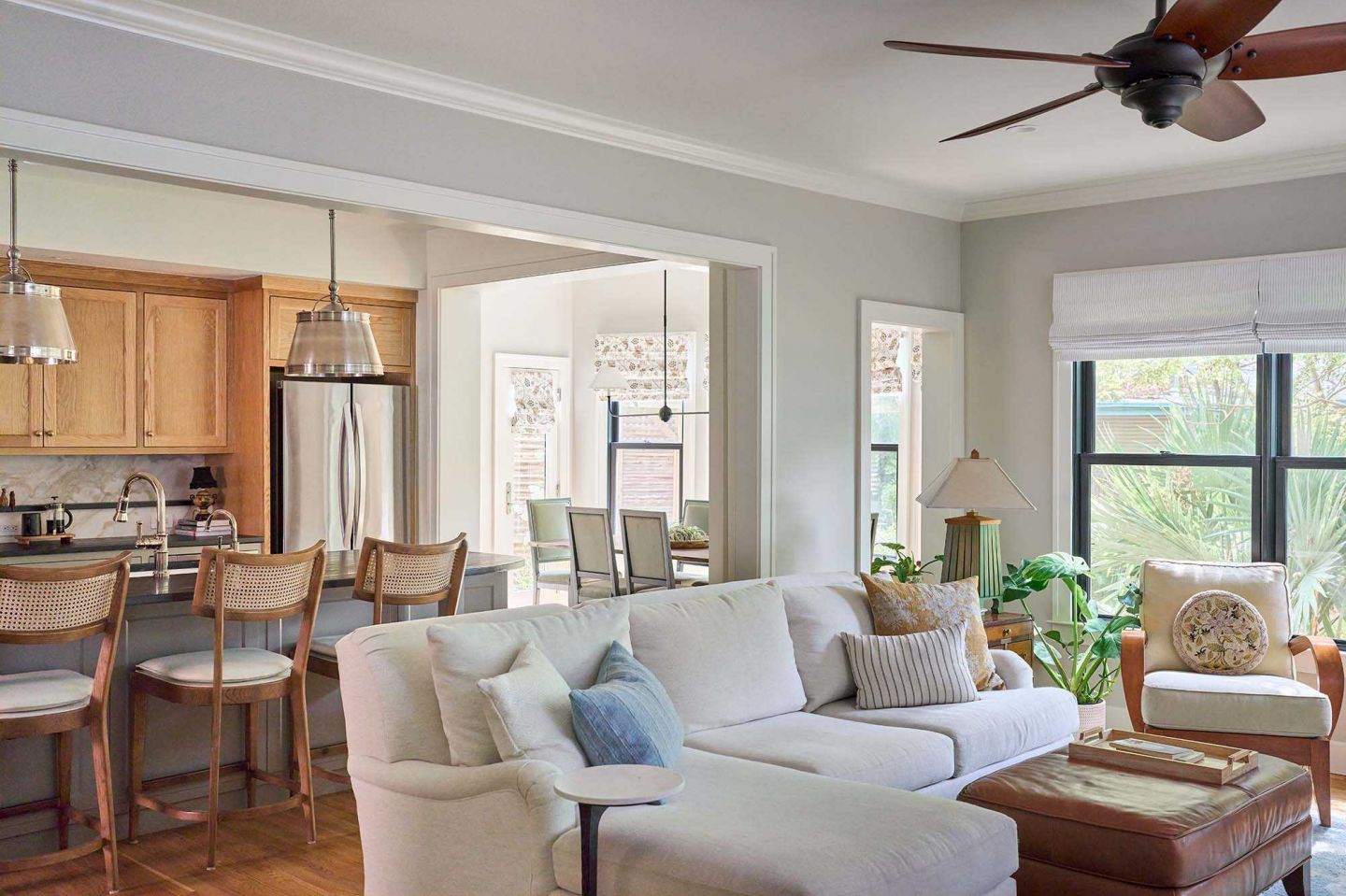
The newly remodeled home overhauls layout and style to address these issues. With the dividing walls removed the space looks and feels more open and spacious. The kitchen was relocated more centrally, allowing the dining room and living room to each connect in a direct way.
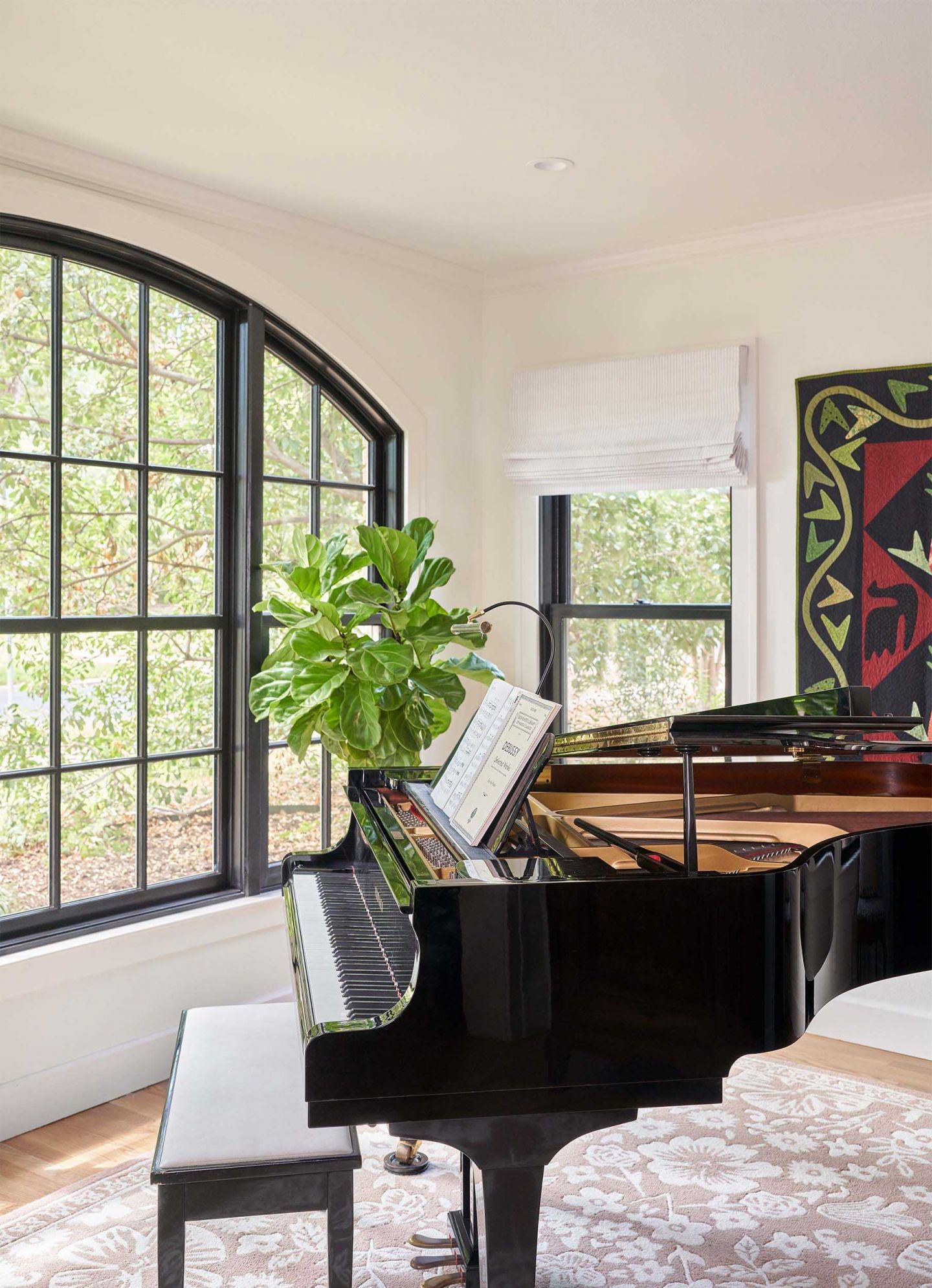
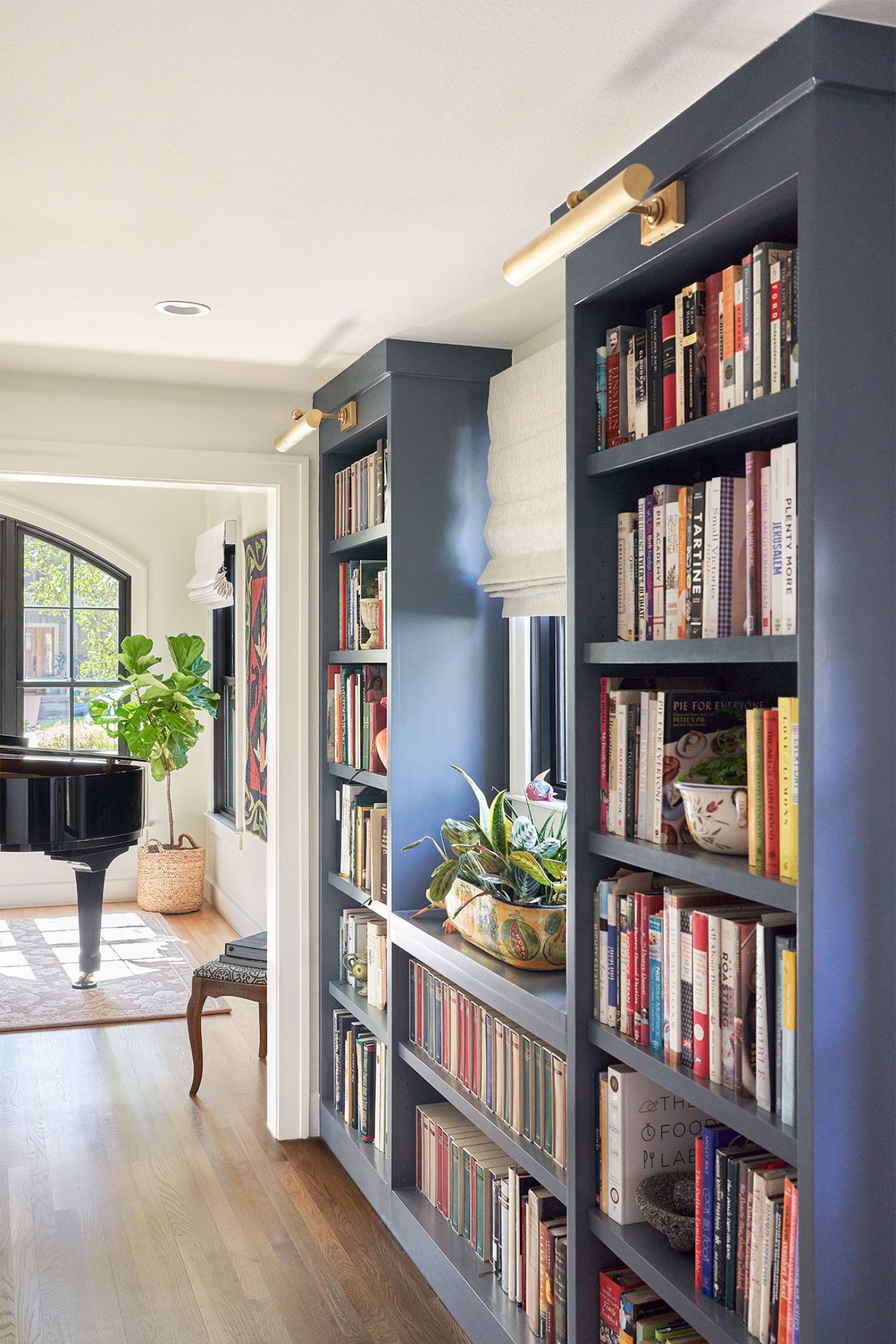
The piano room stayed in its original location but with walls down, it’s better integrated with the living room and hall that leads to the new back kitchen/pantry area.
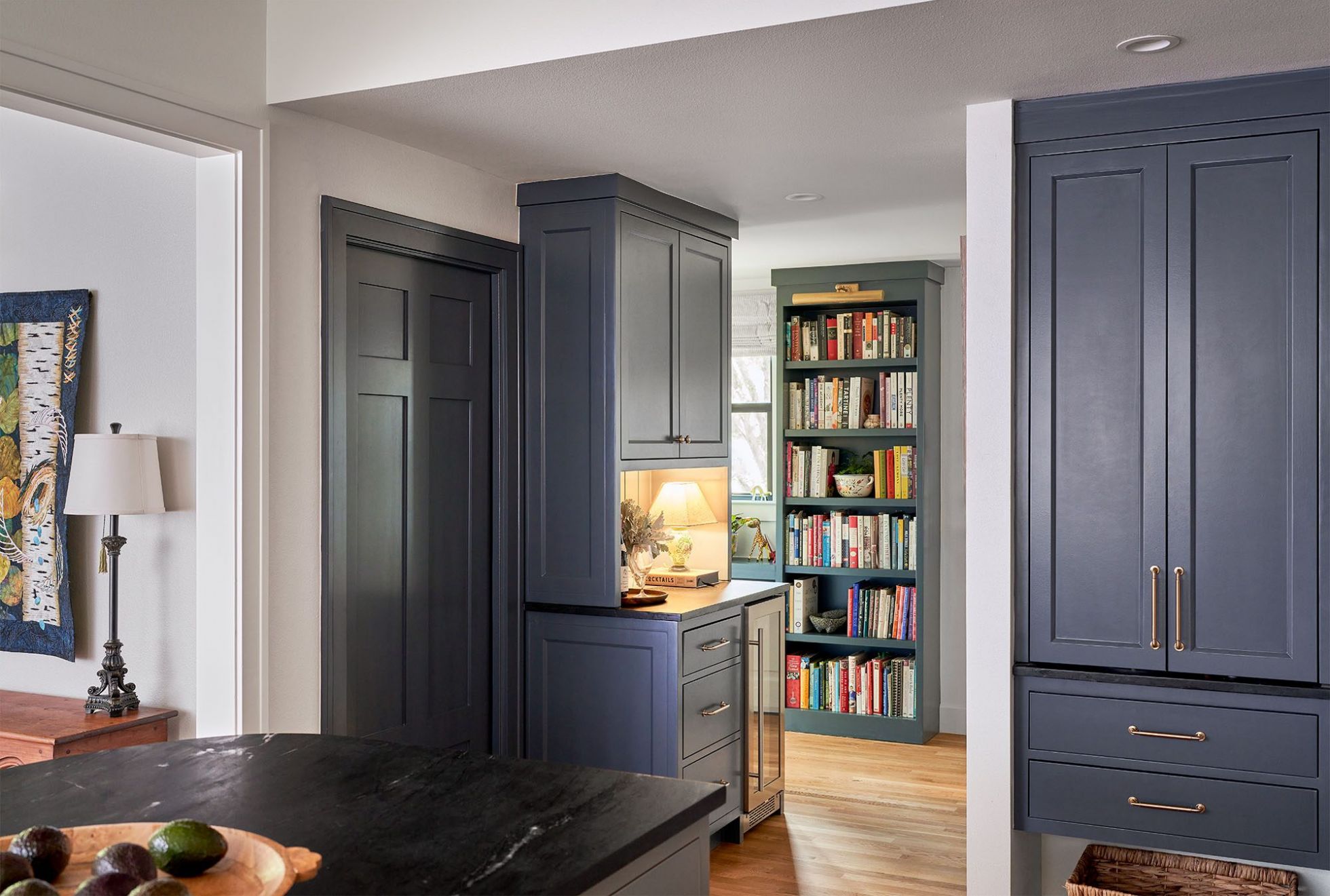
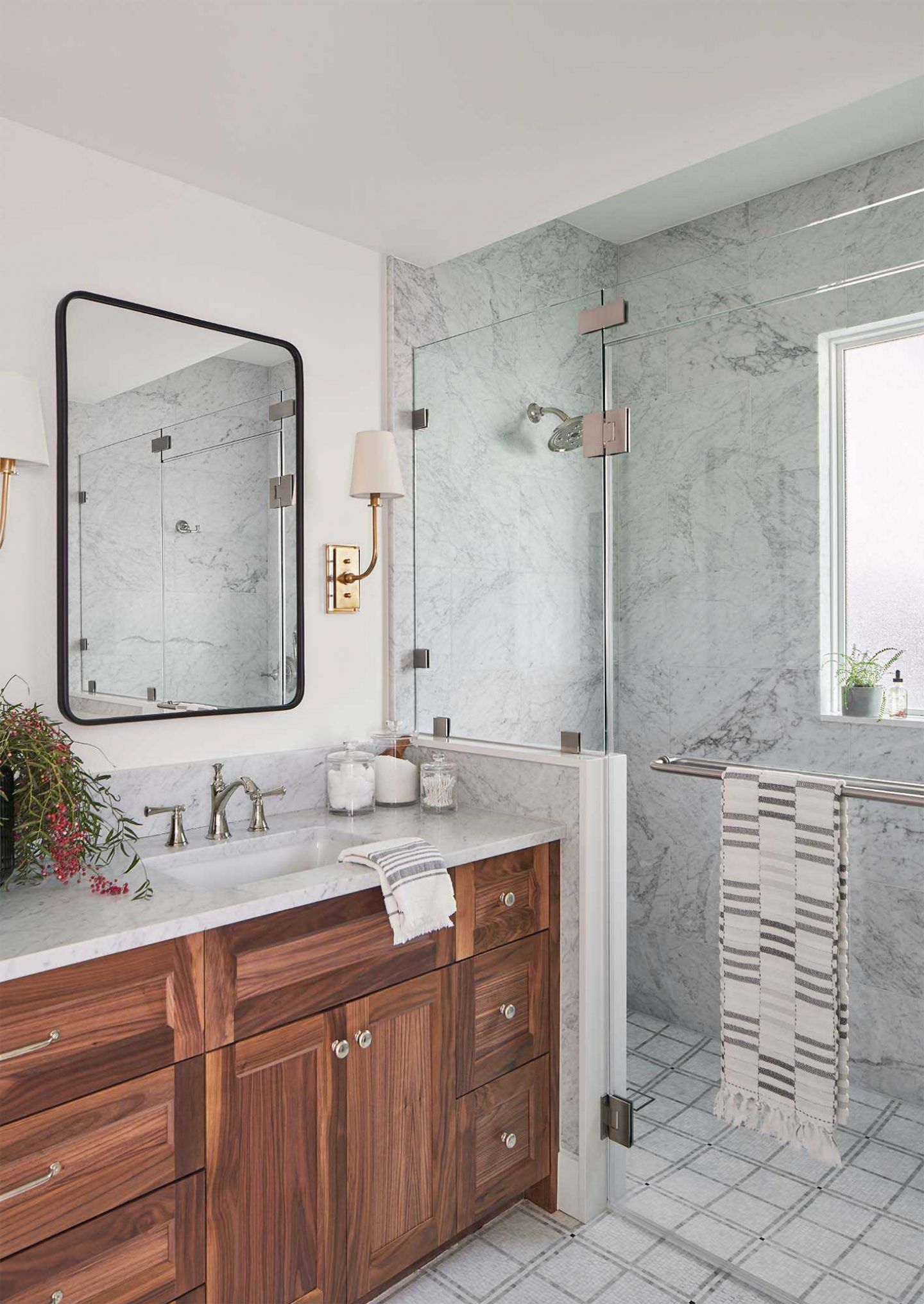
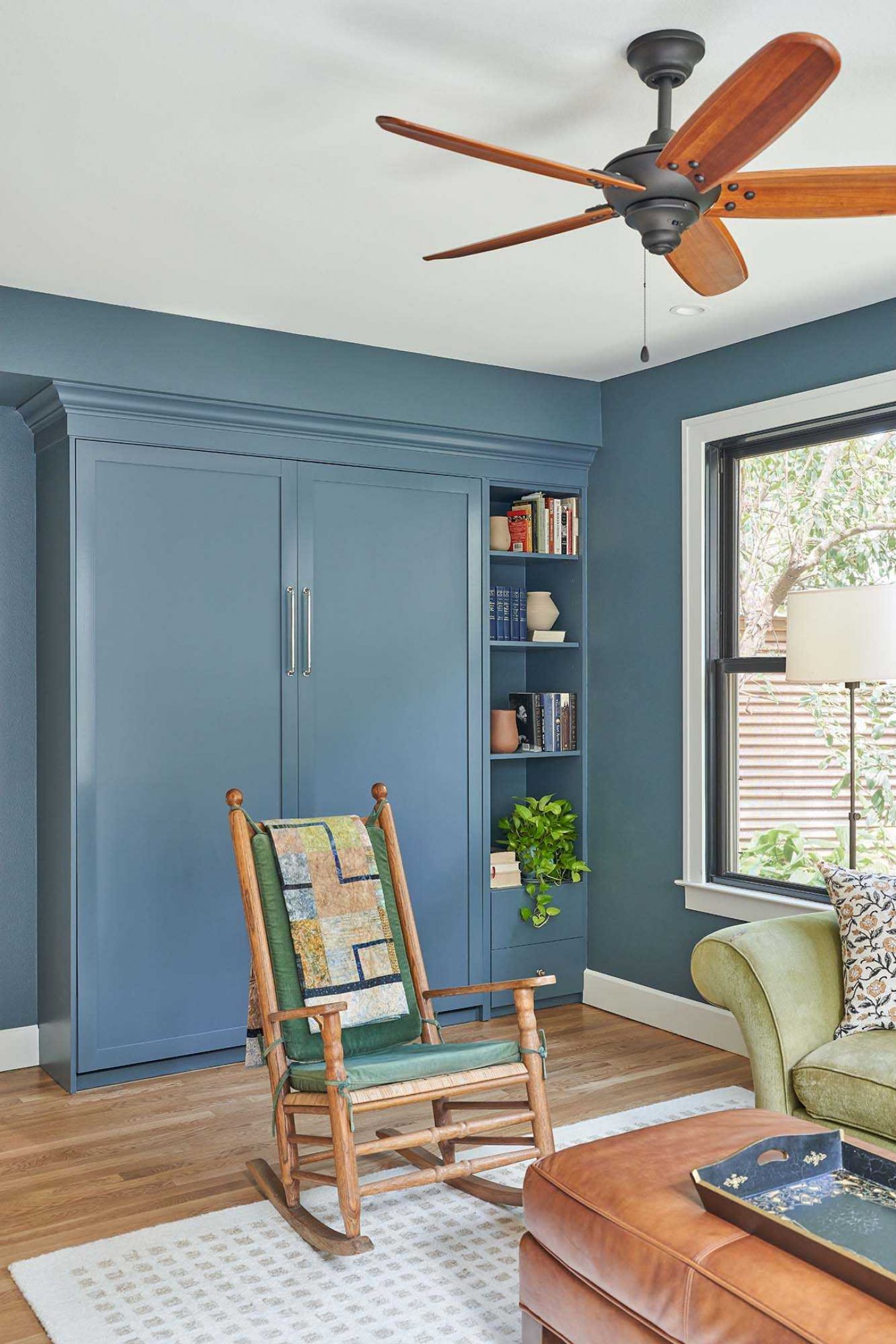
The previous den has now been converted into the new bedroom/office with adjacent full bath. When the time is right, this room will serve as Pat and Jim’s primary bedroom.
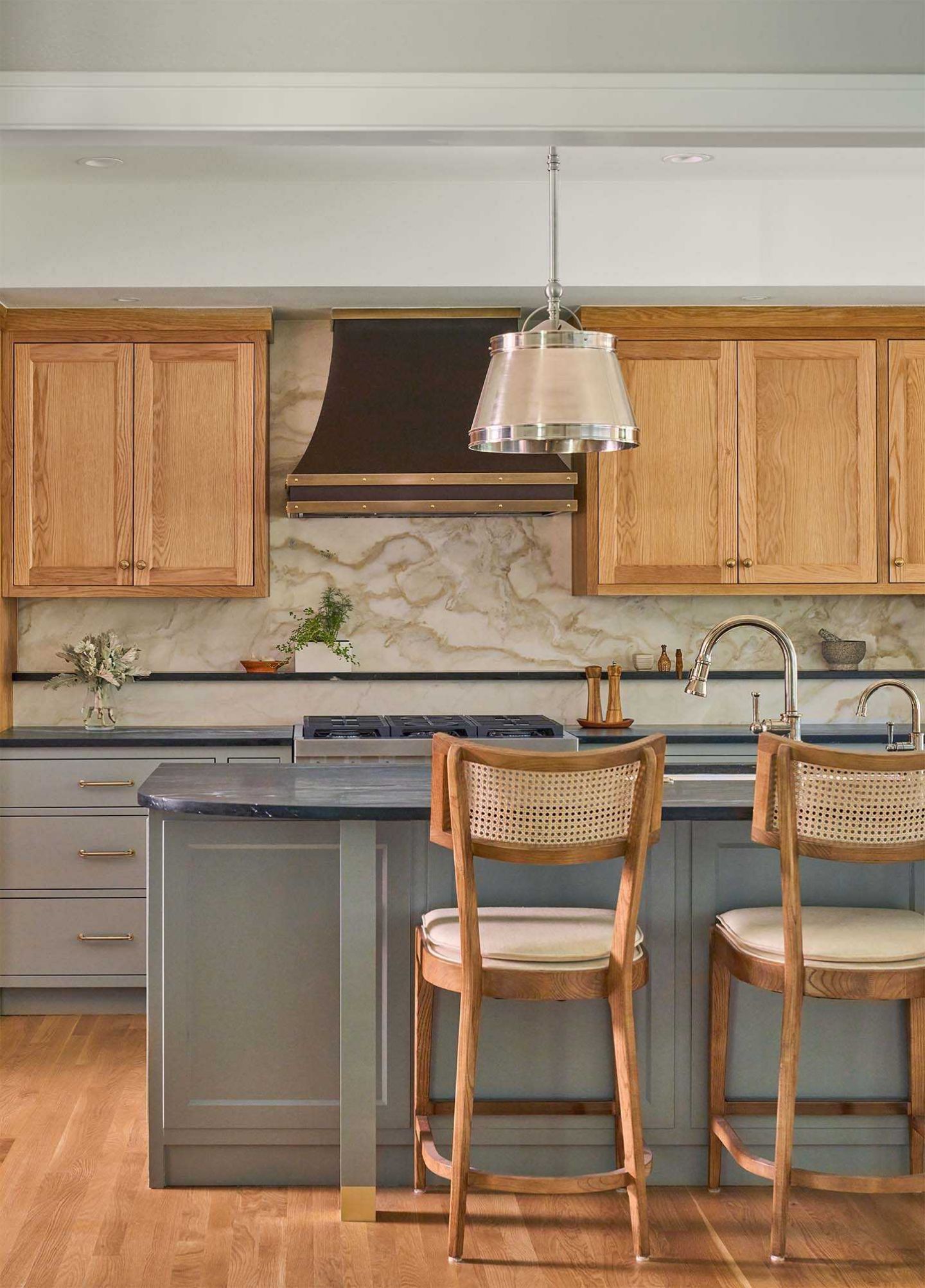
Regarding the design aesthetic, Pat came prepared with a vision. Her style is best described as eclectic-transitional. She wanted to pay homage to the traditional homes of the past while modernizing the space. Mixed metals highlight the shaker kitchen cabinets and ties into the custom decorative vent hood and island pendants. The kitchen also features a beautiful quartzite backsplash and soapstone tops.
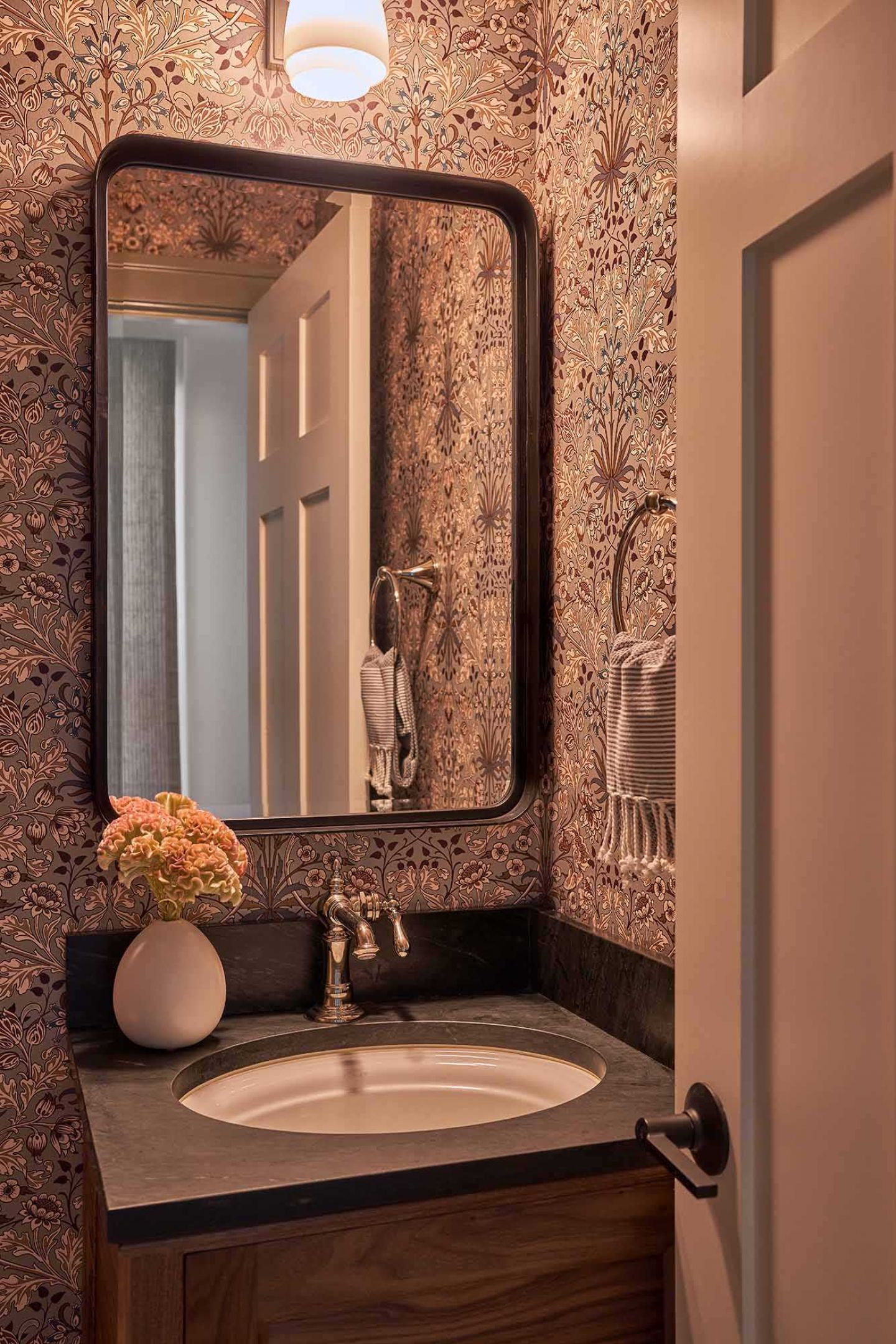
Other cabinetry is painted deep blue and contrasting sage green while the new powder bath’s walls are adorned with moody floral wallpaper. Strategic shiplap accents various walls throughout the home. Painted black windowsills and stair banisters anchor the space and tie back to the grand piano.
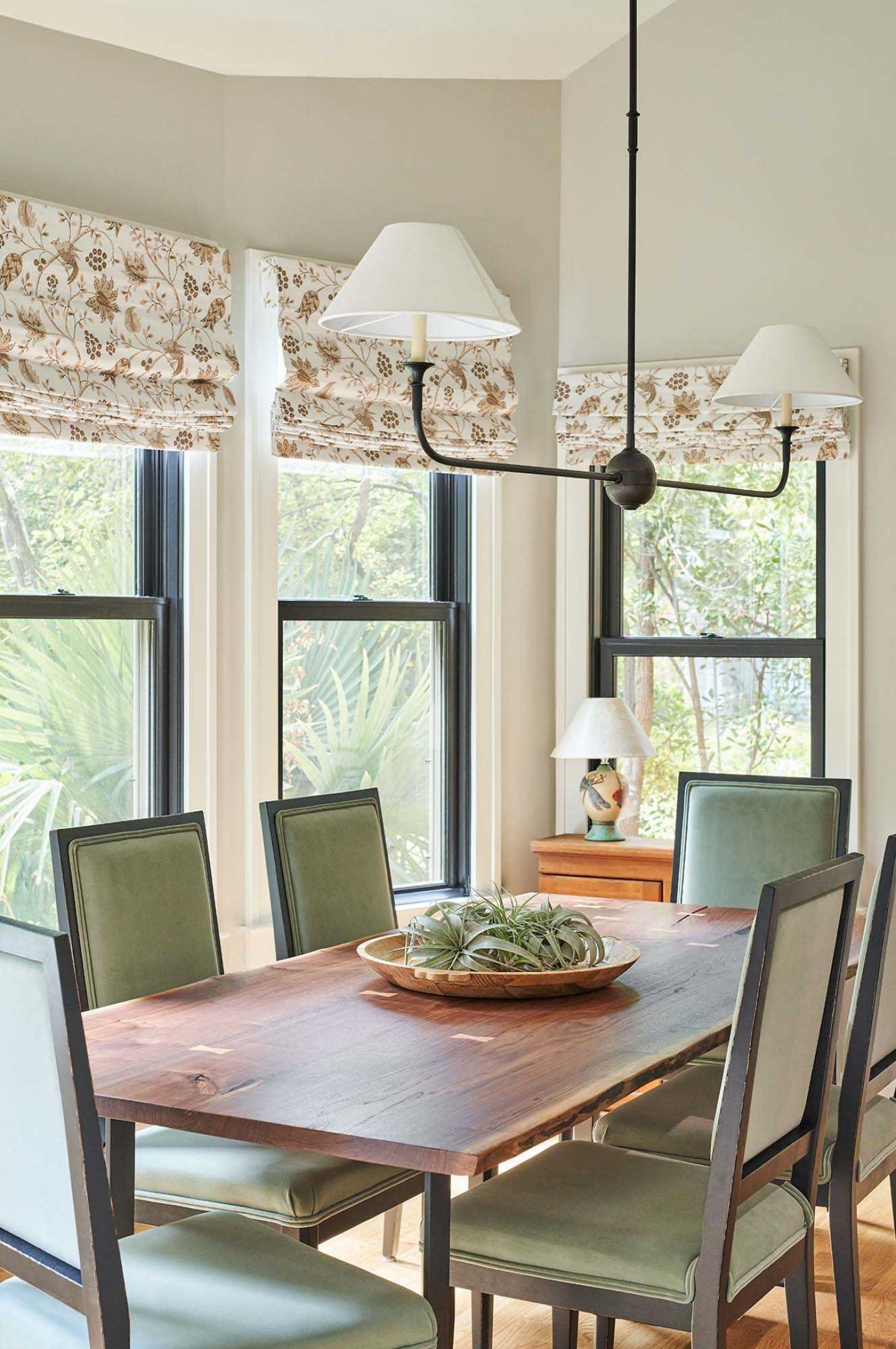
To complete the renovation, the Creswells worked with CG&S Interior Designer Morgan Miller on a furniture package. The couple already had a lot of great solid wood pieces, so Morgan worked with them to fill in the gaps. Using Pat’s beautiful quilts as color guides, each room was curated around color schemes complementing her art. It was important for any new piece of furniture to be durable, so each piece was upholstered in performance fabric.
Is it coincidence that the Creswells found their way back to Gregory? Yes. Yes, it is. But we feel it’s more serendipitous. A cosmic connection that was meant to be. We’re here for that.
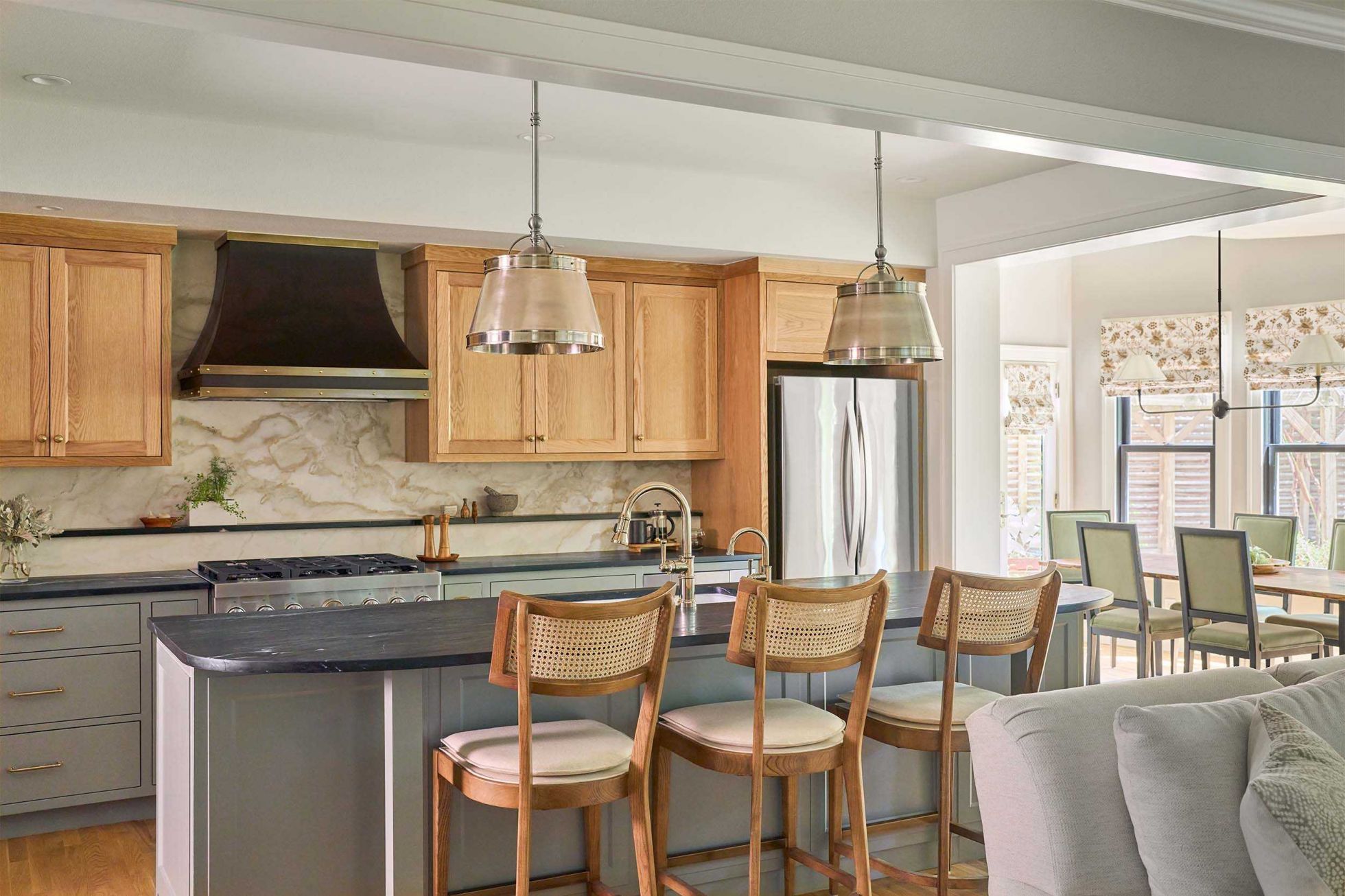
Next Project Rosedale Prairie New Build
Building New Like A Renovation


