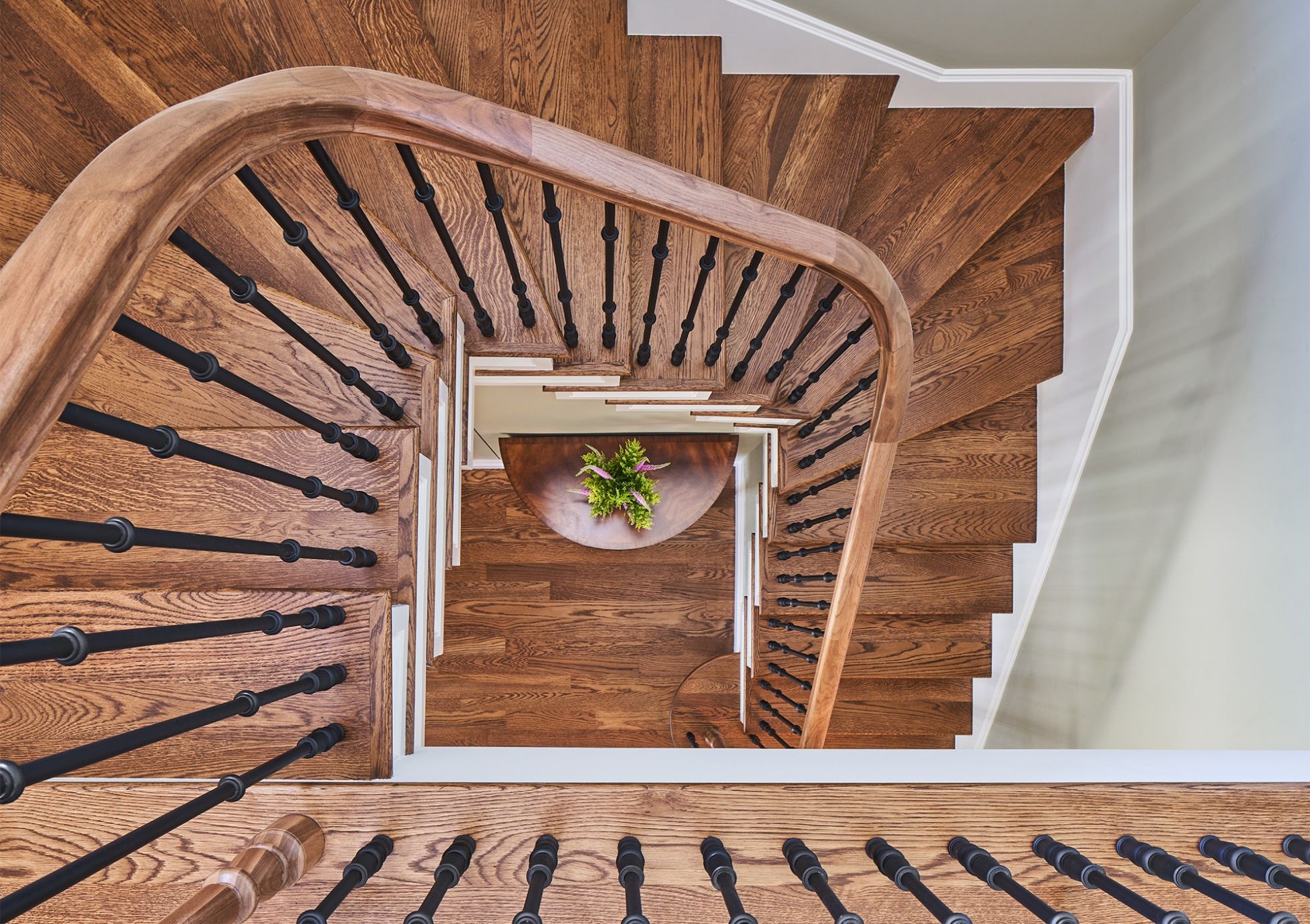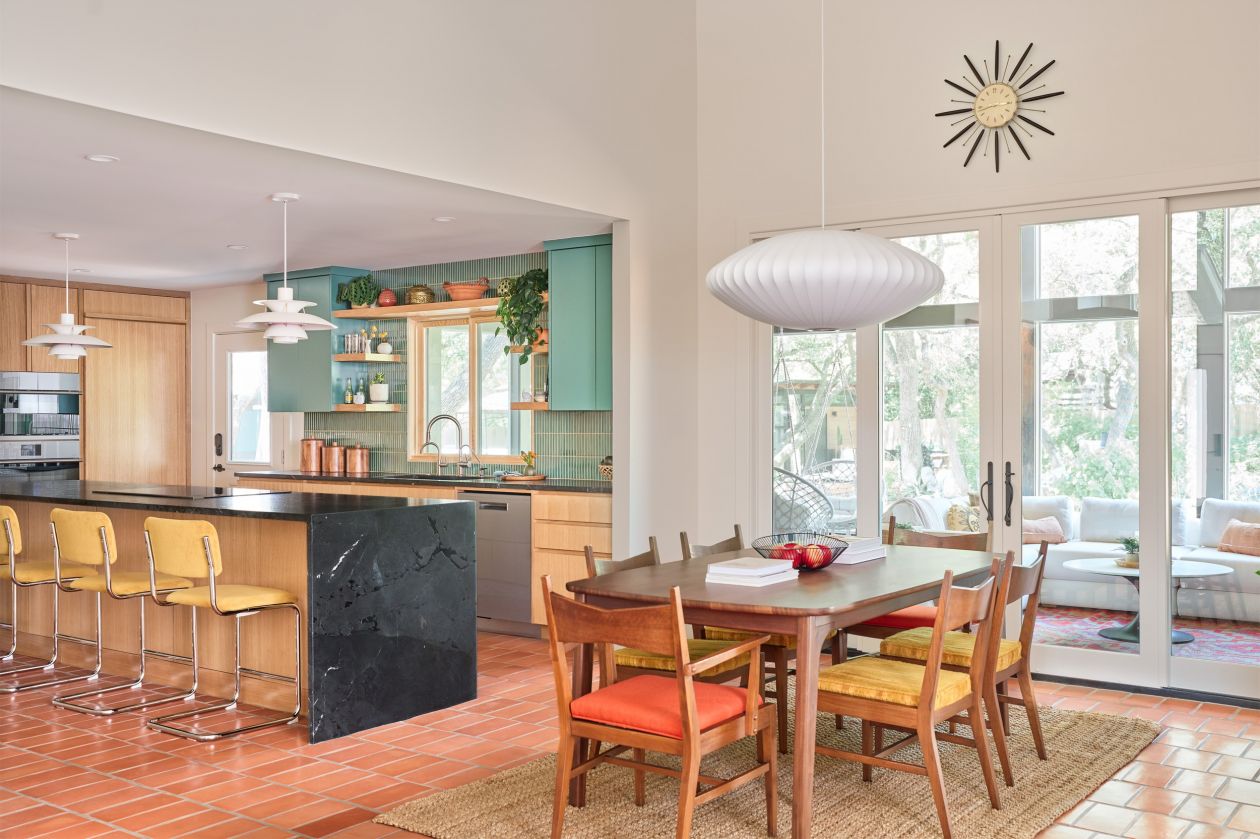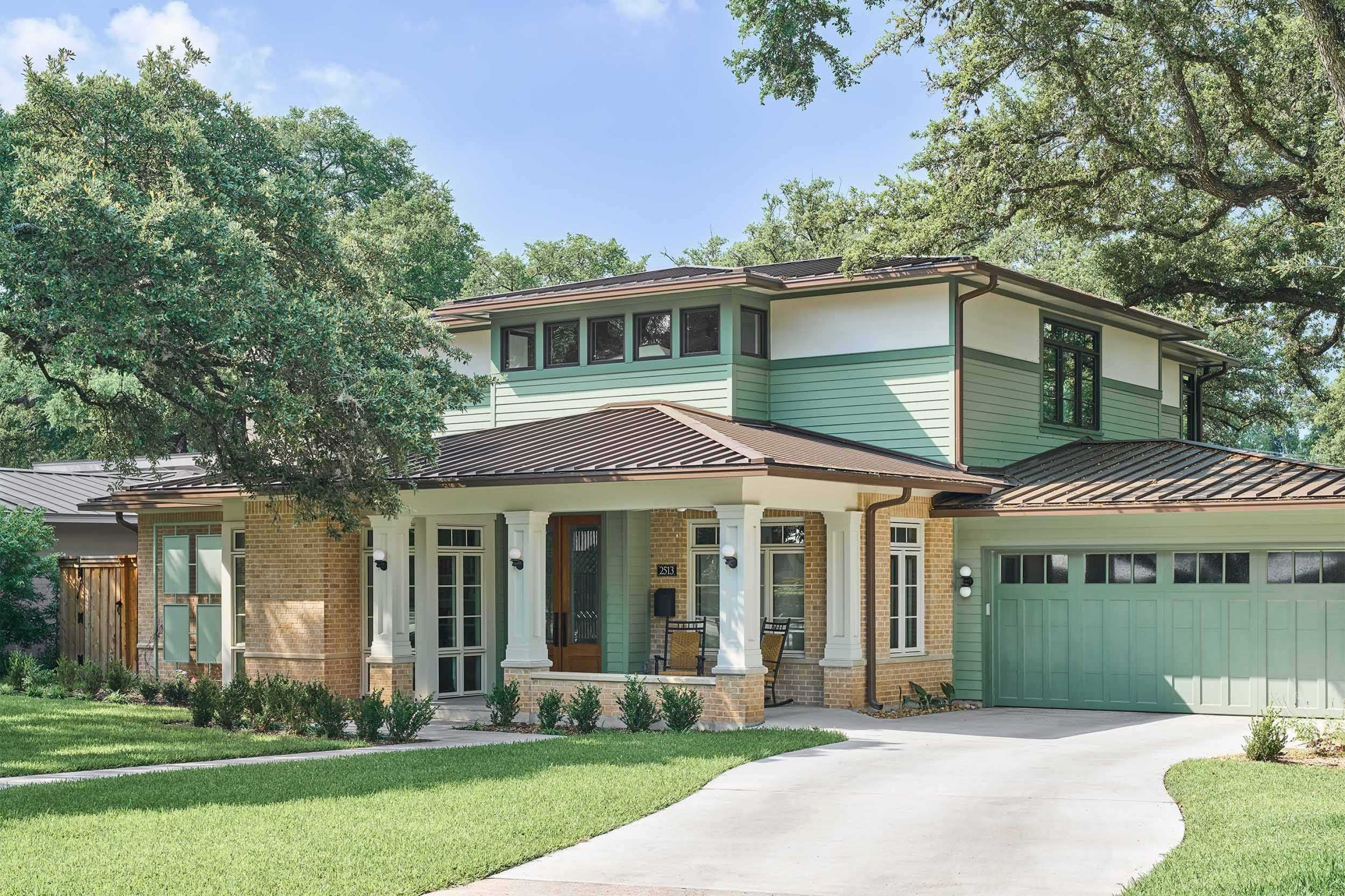
Rosedale Prairie New Build
Building New Like A Renovation
It’s not too often that we receive a request to build a new home with the explicit intention to make it feel like a renovation to such an extent that visitors would never know that the whole building was made from scratch. But that’s exactly what we aimed to accomplish with this prairie style house on a tucked away street near the banks of Shoal Creek.
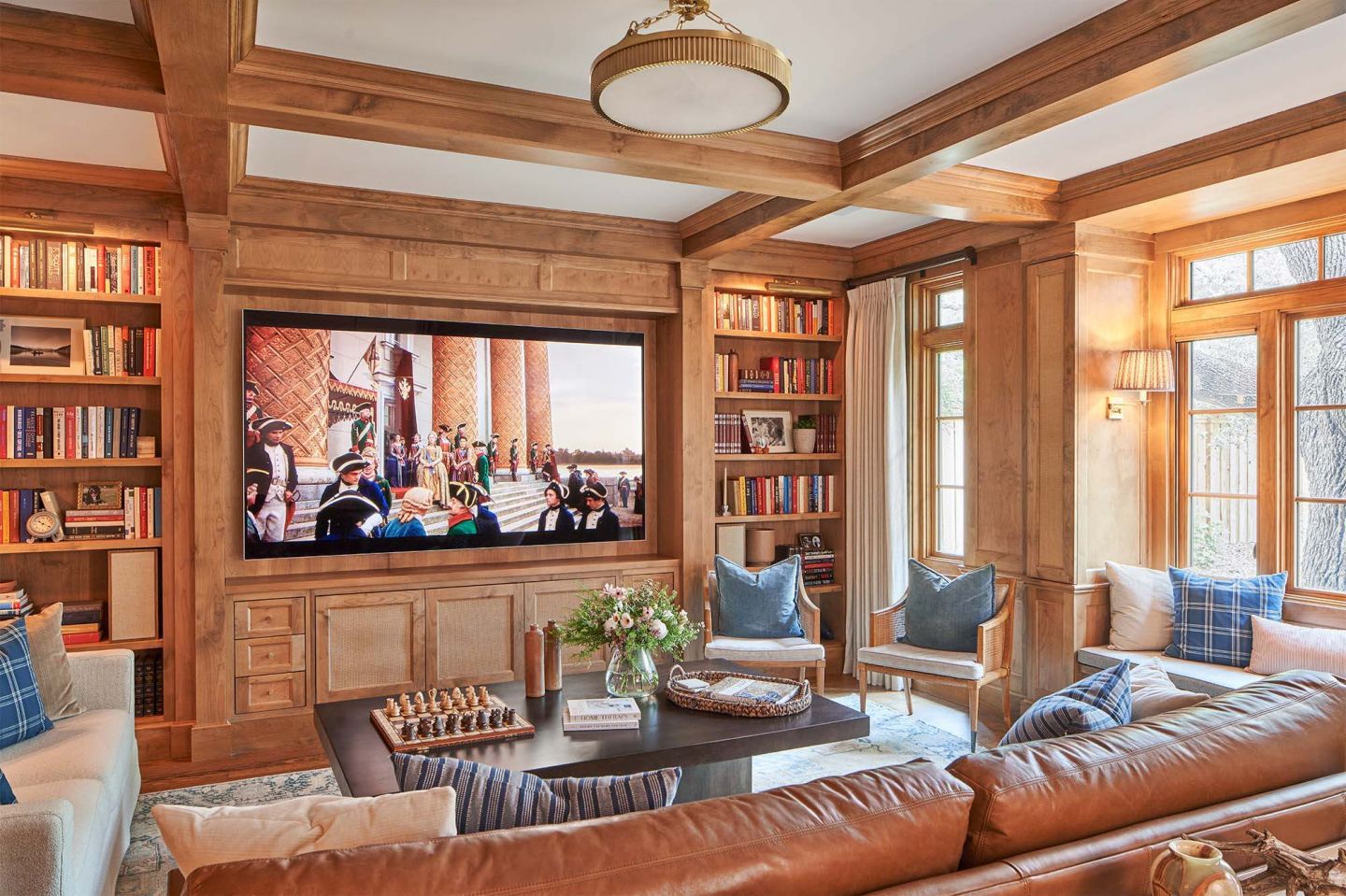
We admired that our clients had such a deep respect and emotional attachment to the original home. The goal of evincing the feeling of a careful renovation inspired the use of a high level of layered interior detail requiring skill, precision, and craftsmanship. In other words, the perfect project for design and construction nerds such as ourselves.
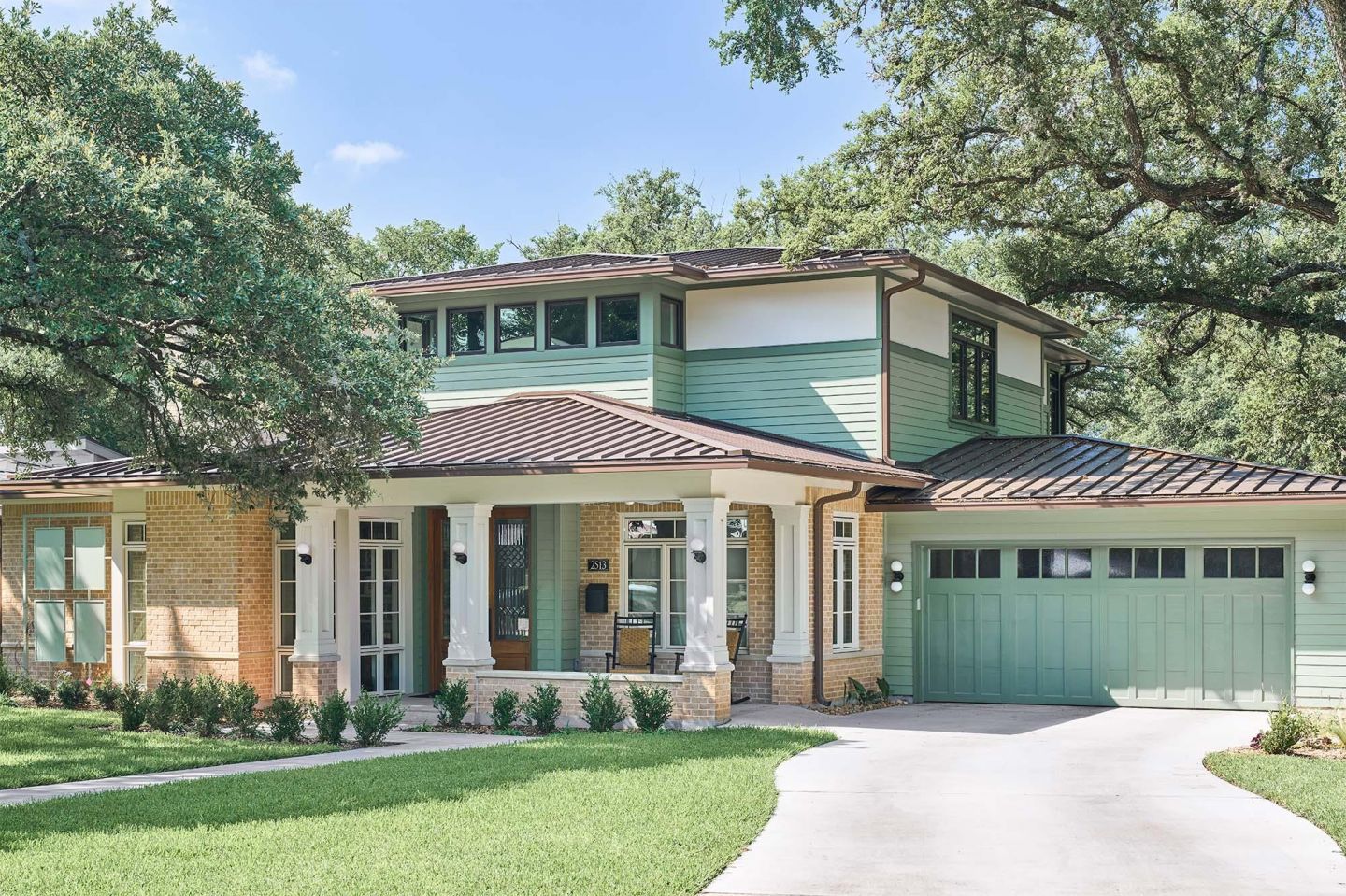
It was important that the exterior fit with the neighborhood’s 1950s homes. We chose a brick exterior with brown metal hip roofs that stressed the horizontals of the home while still supporting verticality, avoiding the low ceilings of traditional prairie style homes. We even recreated the original exterior screen element of the original house, which you can see in a few scenes of the Richard Linklater classic Dazed and Confused, a still of which is included in the image of the home gym below. Green siding completes a friendly presentation.
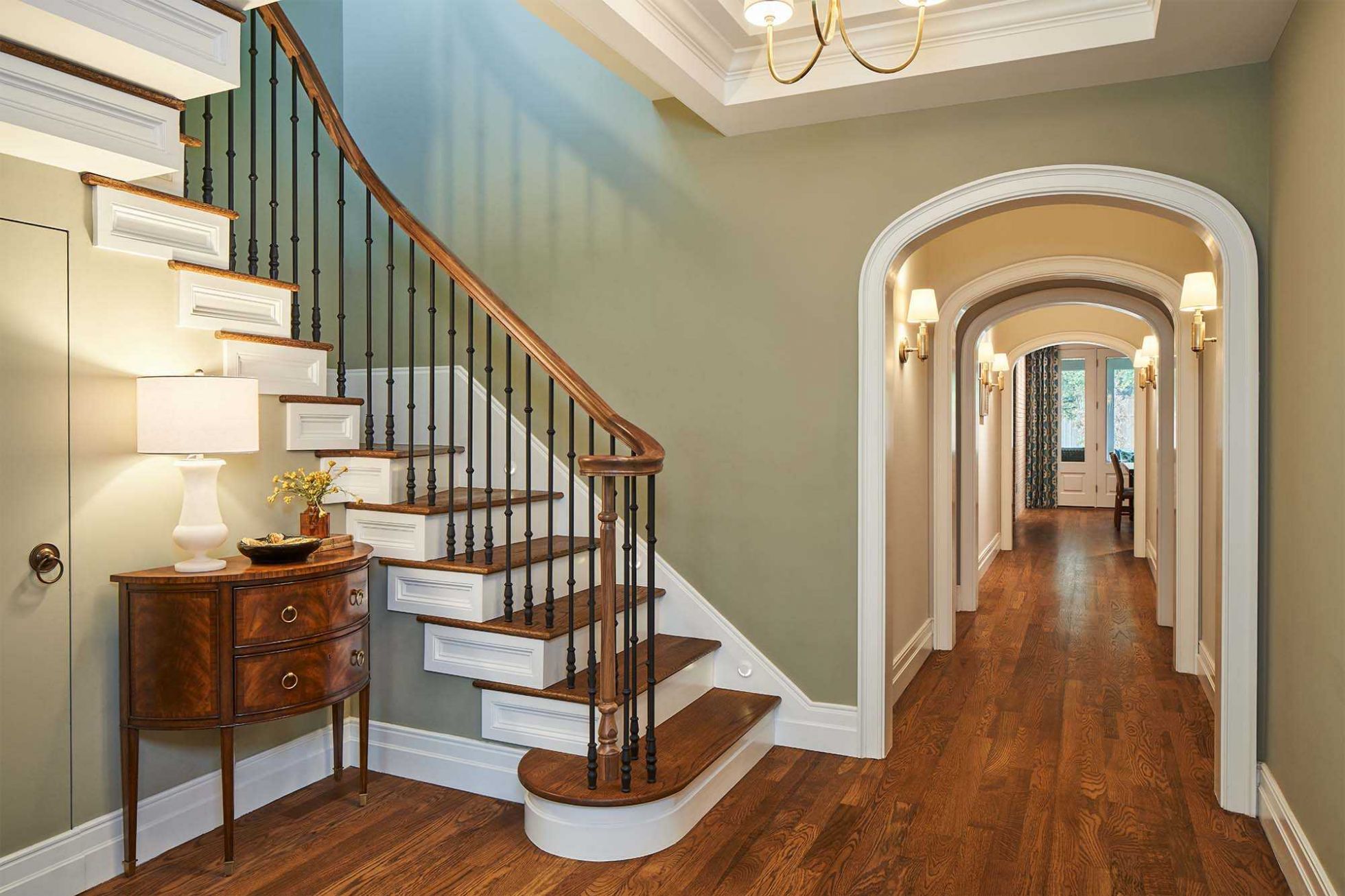
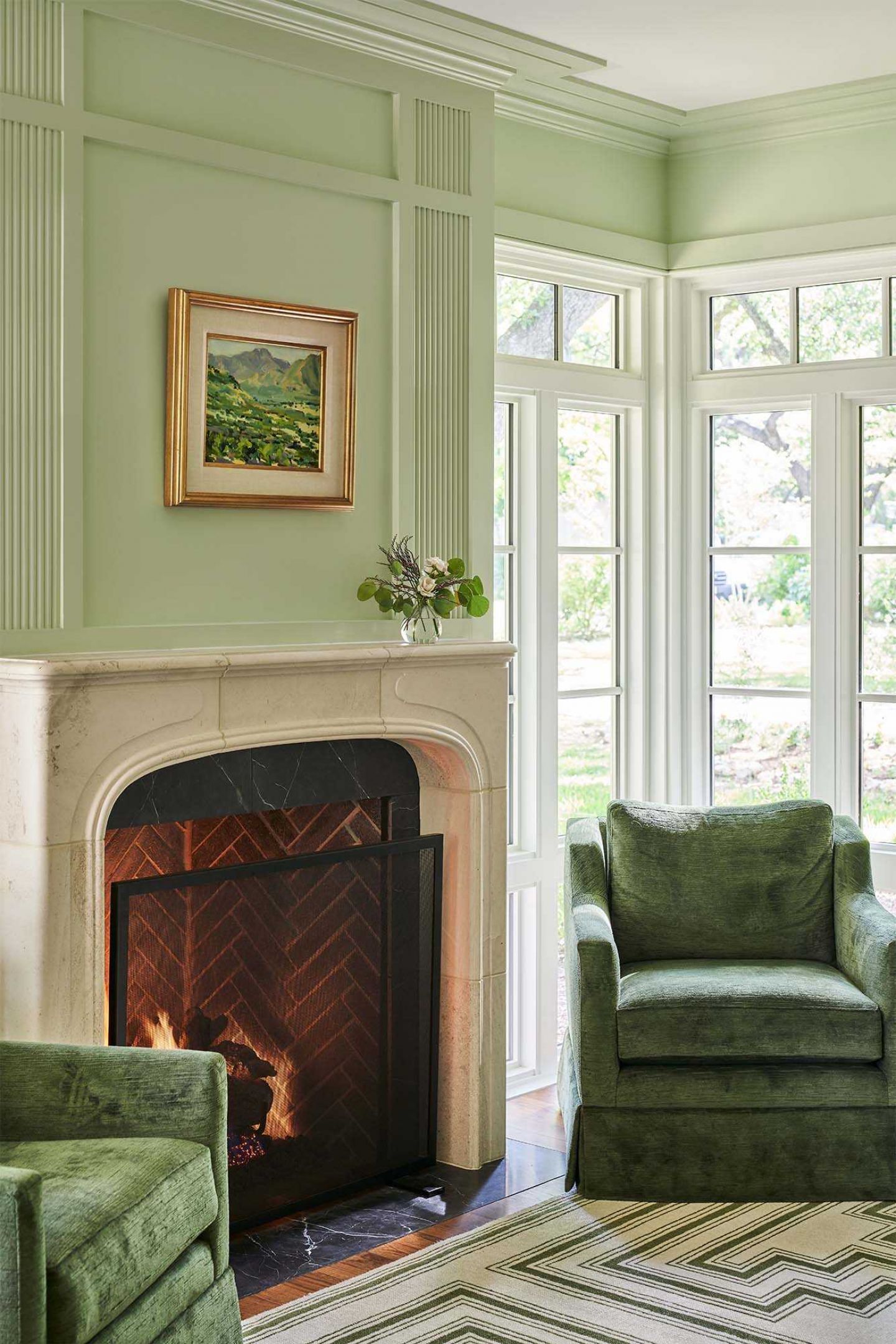
Entering the home you encounter a formal ante room to the left complete with a fireplace and sitting area, and wall full of bookshelves. The presence of books, the fluted wall panels, a fire roaring in the traditional receiving room, creates a sense of timelessness and charm.
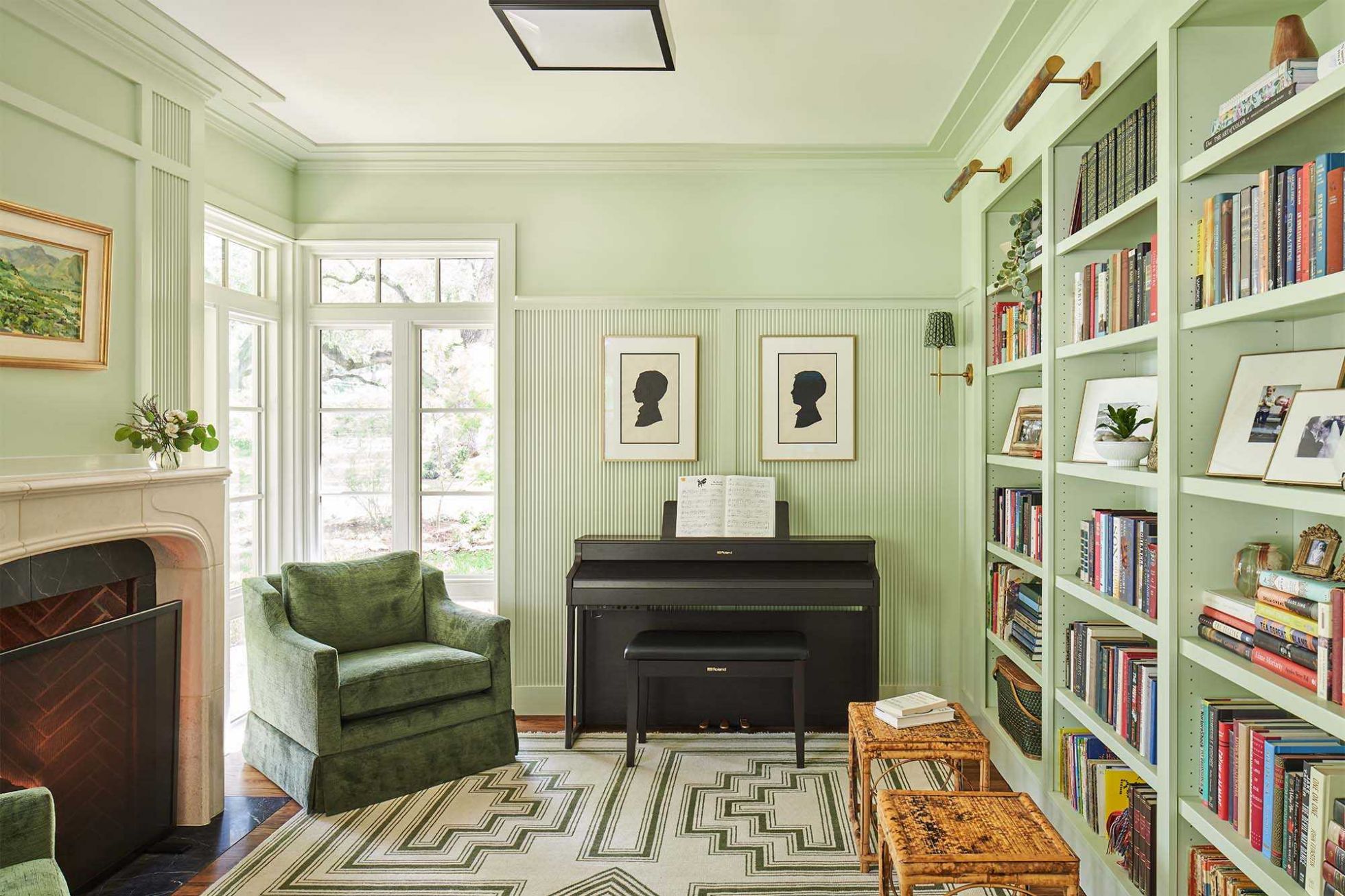
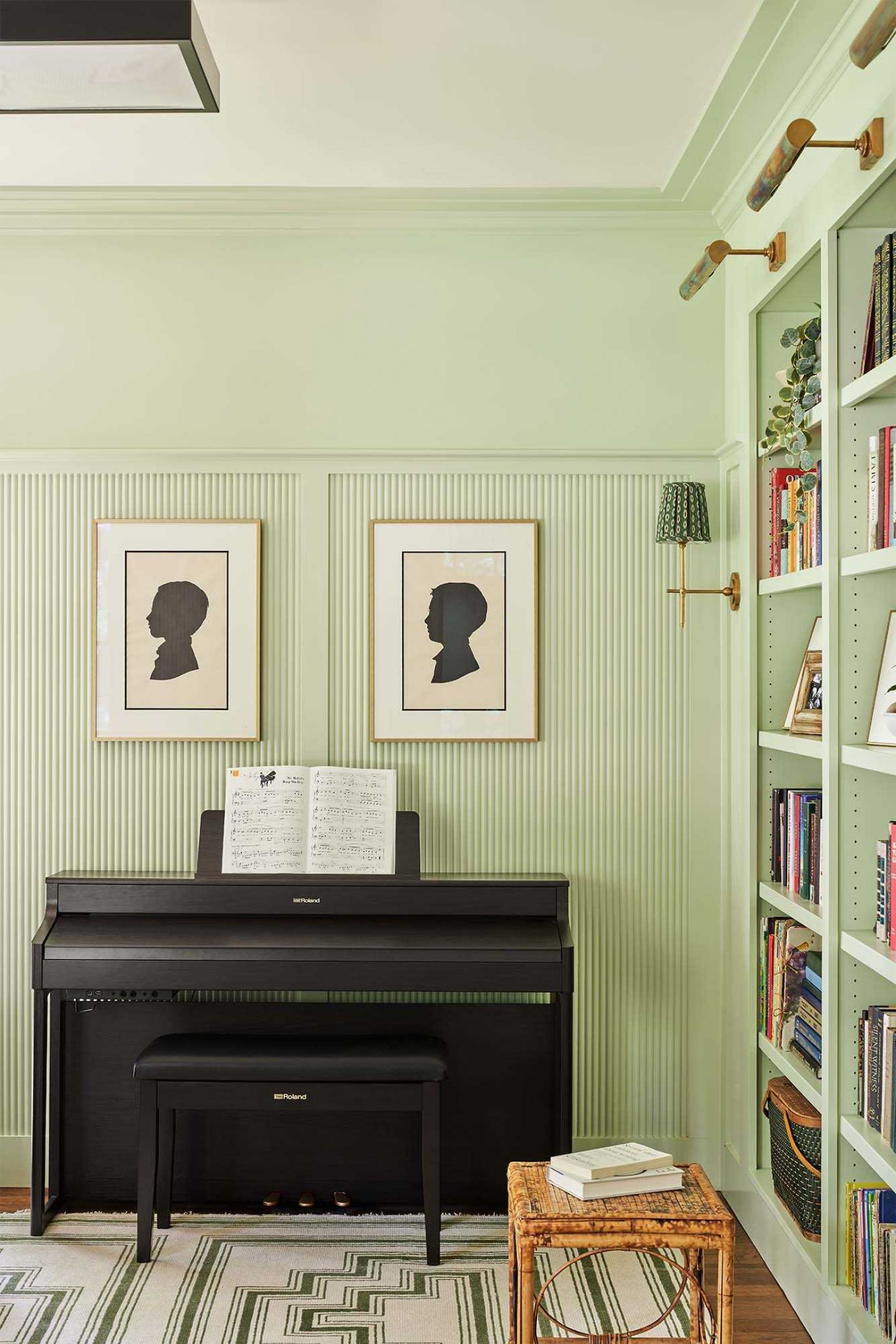
The space was specifically designed to be the Christmas tree room for the holidays. Add in a piano and you get the idea; a traditional warm space with great light and engagement with the leafy street.
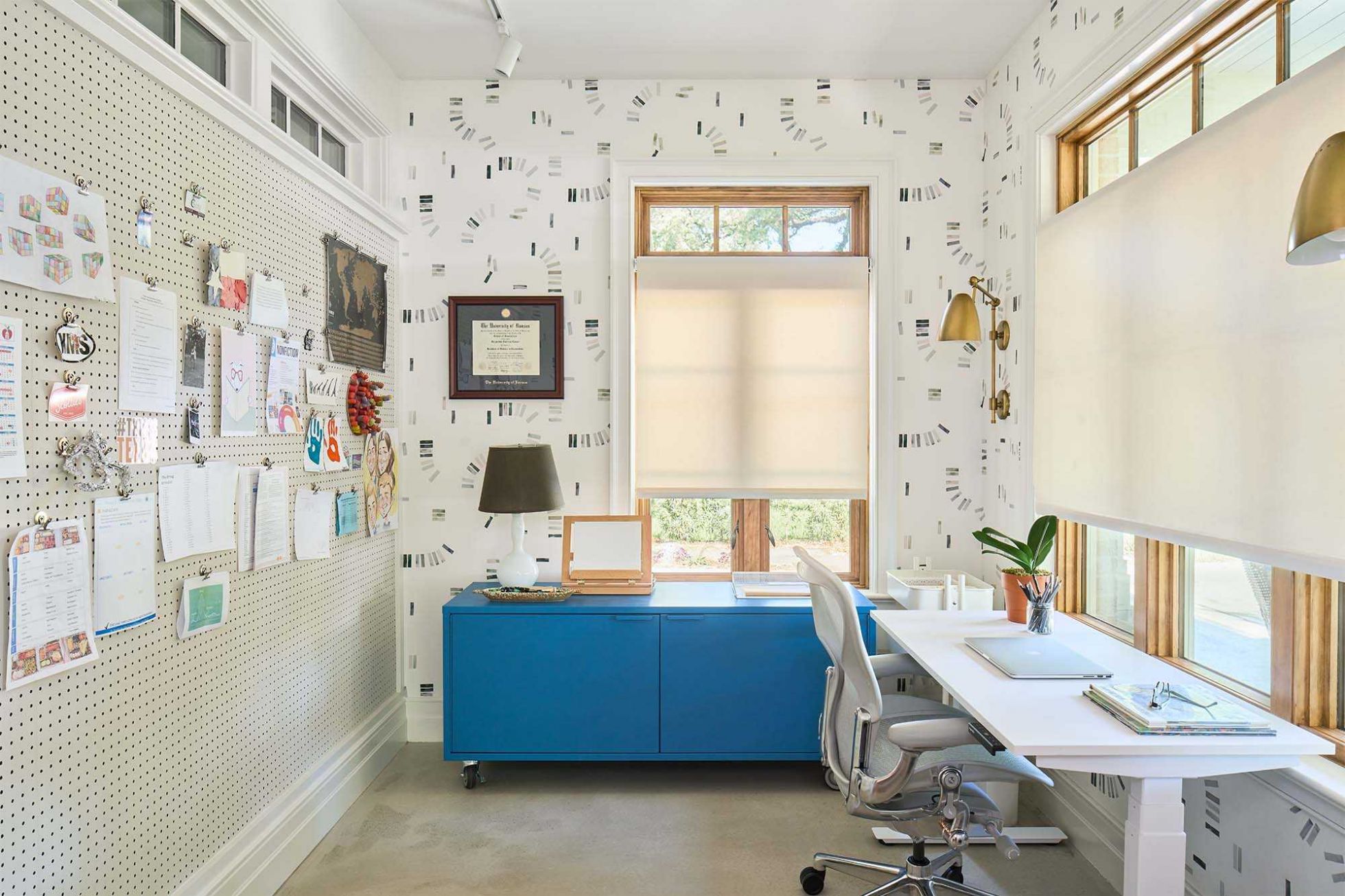
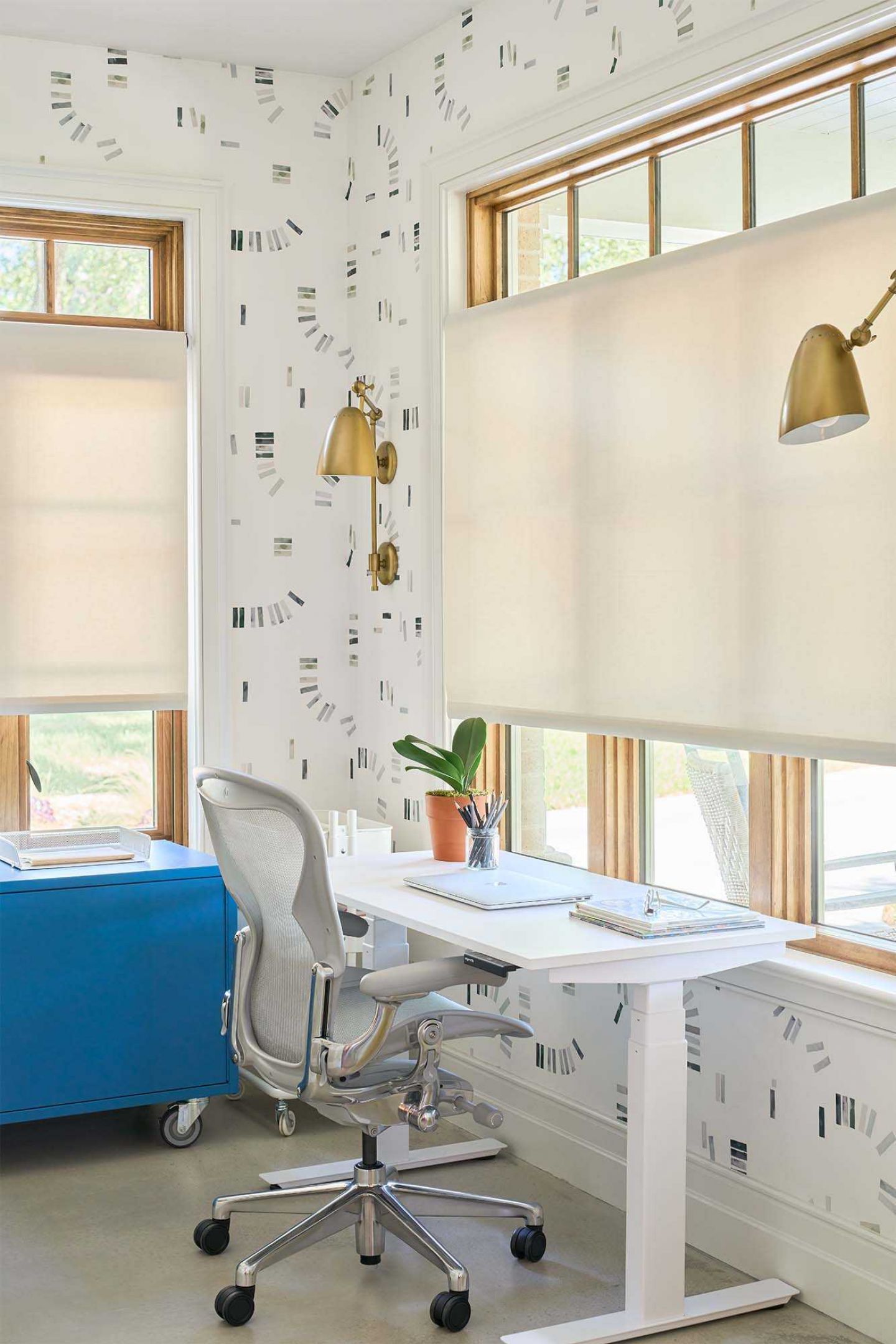
The vibe is totally different in the office on the other side of the entrance. Here whimsy and fun take over in a space that children can make art in just as well as our client can utilize as a writing studio. It wasn’t so important to follow traditional norms here; artsy wallpaper, a full wall peg board, and concrete floor are decidedly more contemporary touches.
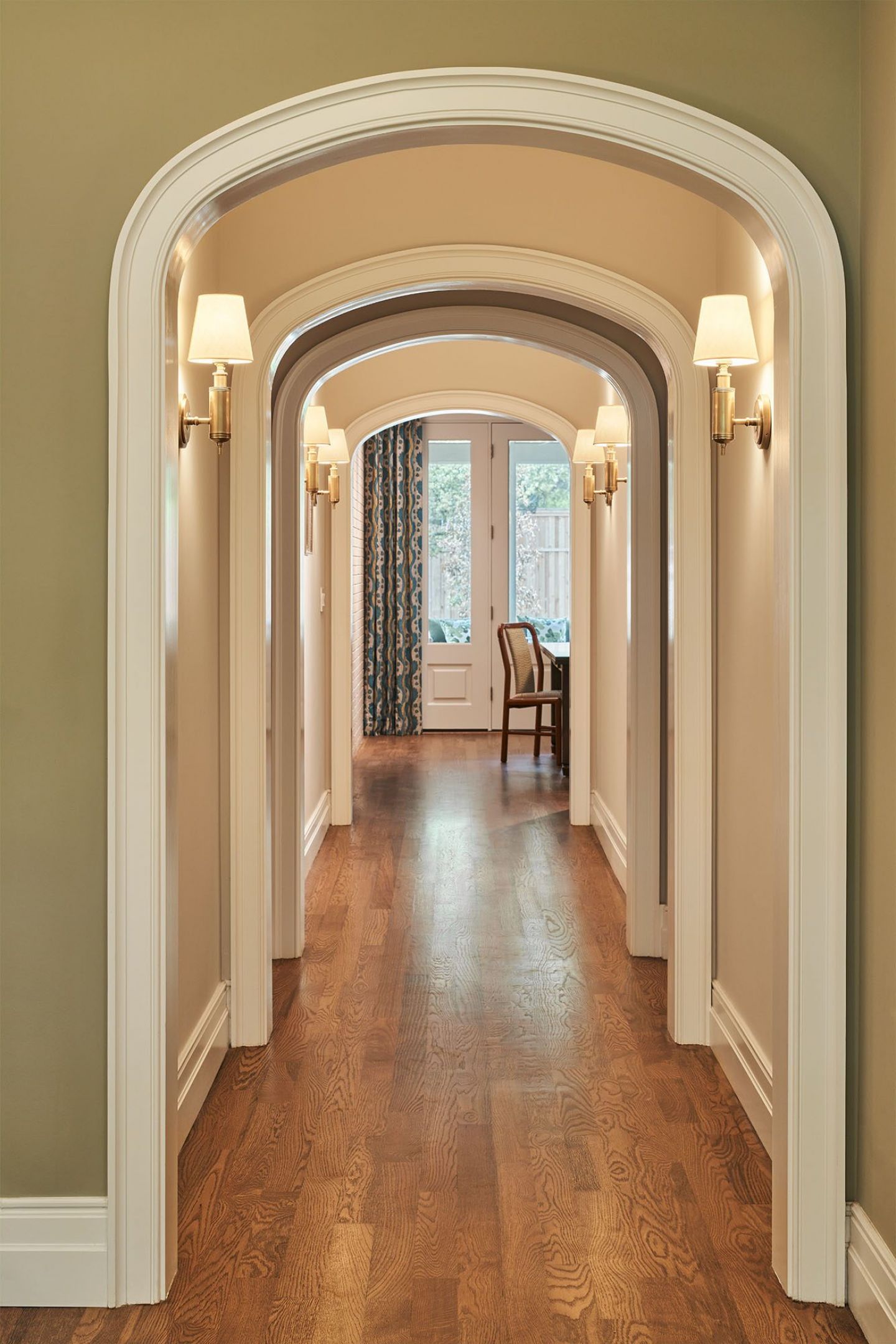
Back to the hall though and the formality returns past the curving staircase with a series of arches that connect all the interior spaces together (visitors often assume the arches are original).
The hall branches out to the first level living quarters, powder room, laundry room, and home gym. These rooms have contemporary touches like wallpaper and clean cabinetry balanced by midcentury elements such as interior brick.
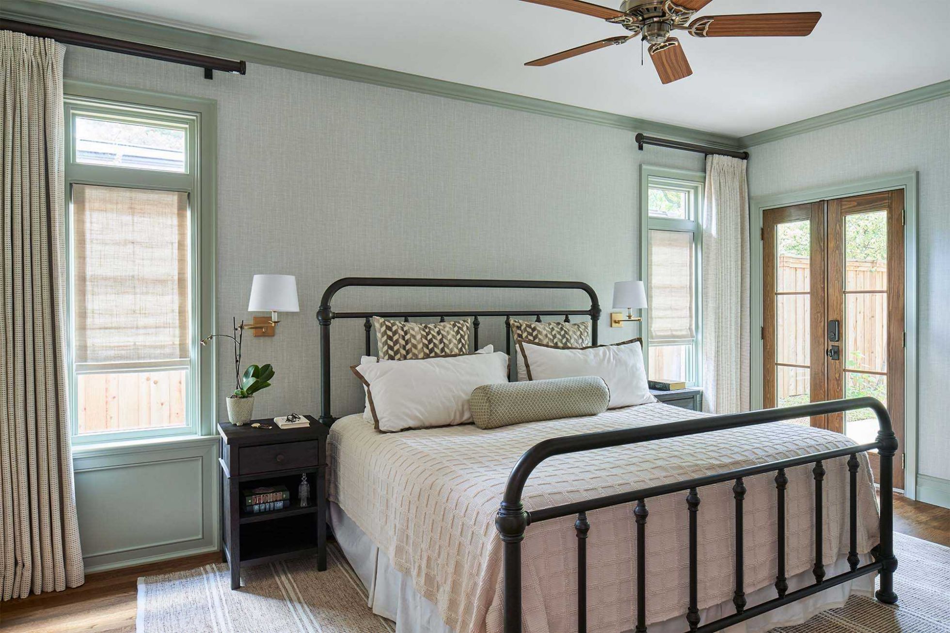
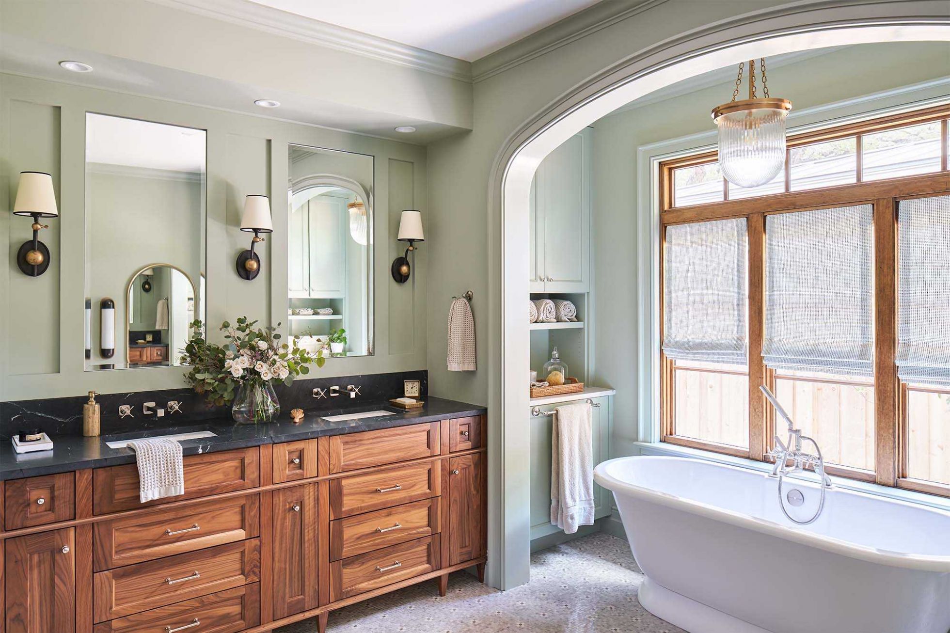
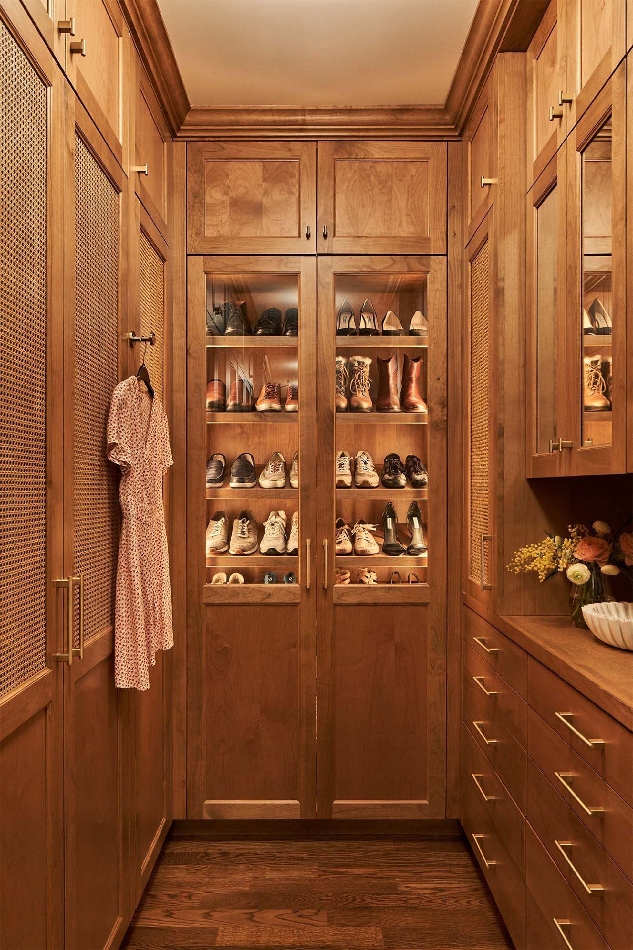
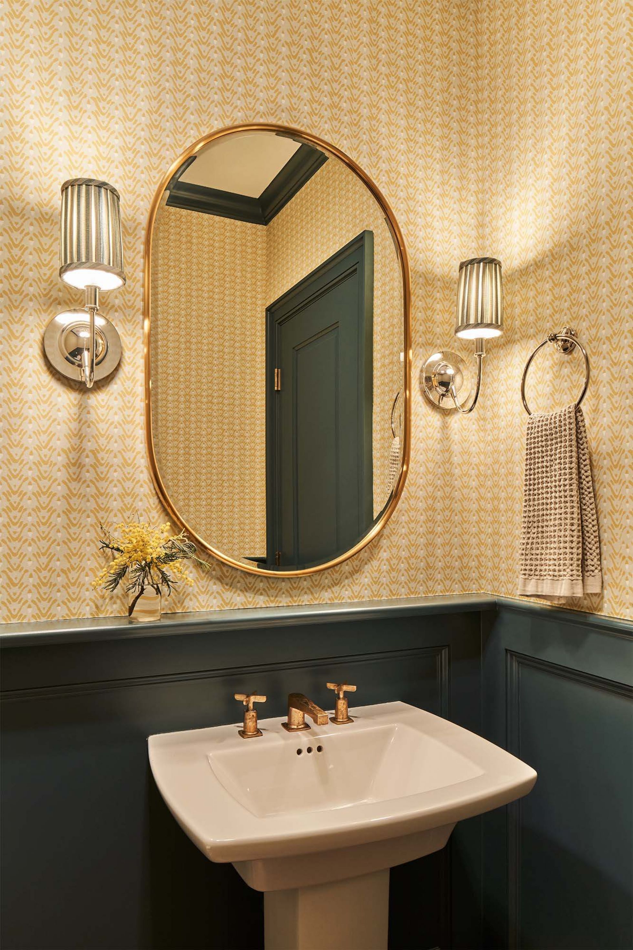
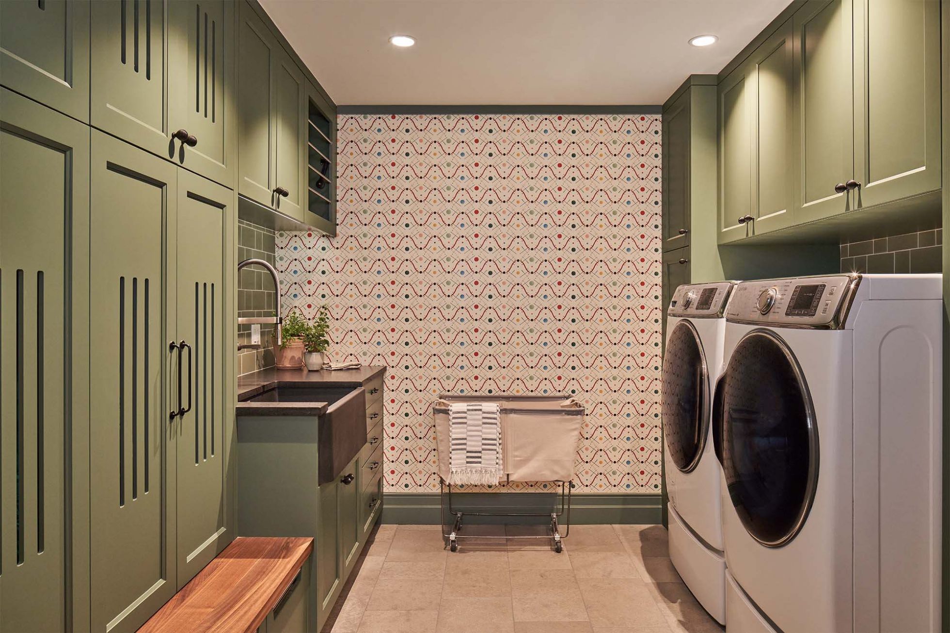
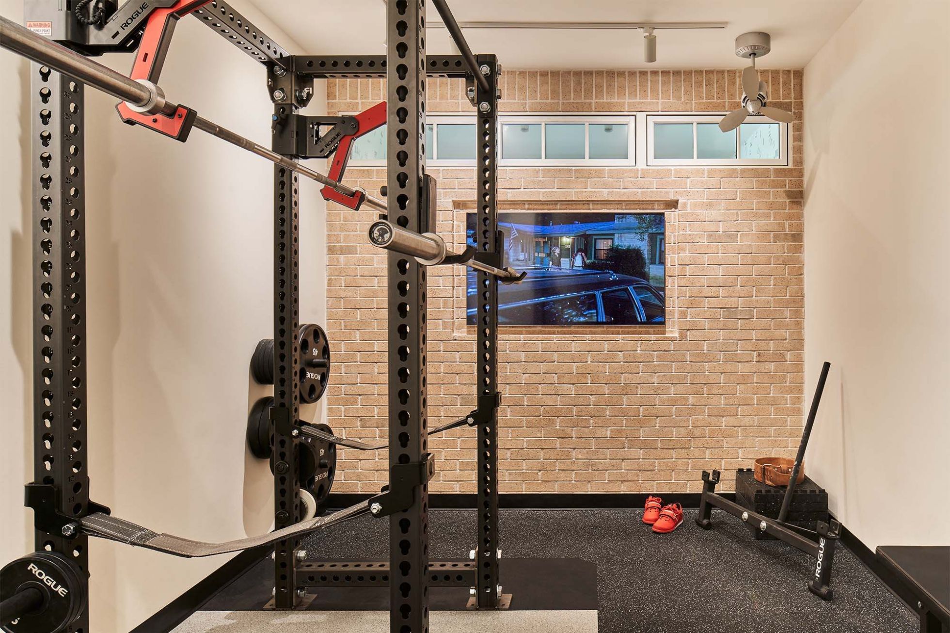
The still on the TV is from Richard Linklater's "Dazed and Confused", which immortalizes the exterior of the original home. If you look carefully, you can just see the original exterior screen element, which we recreated in homage.
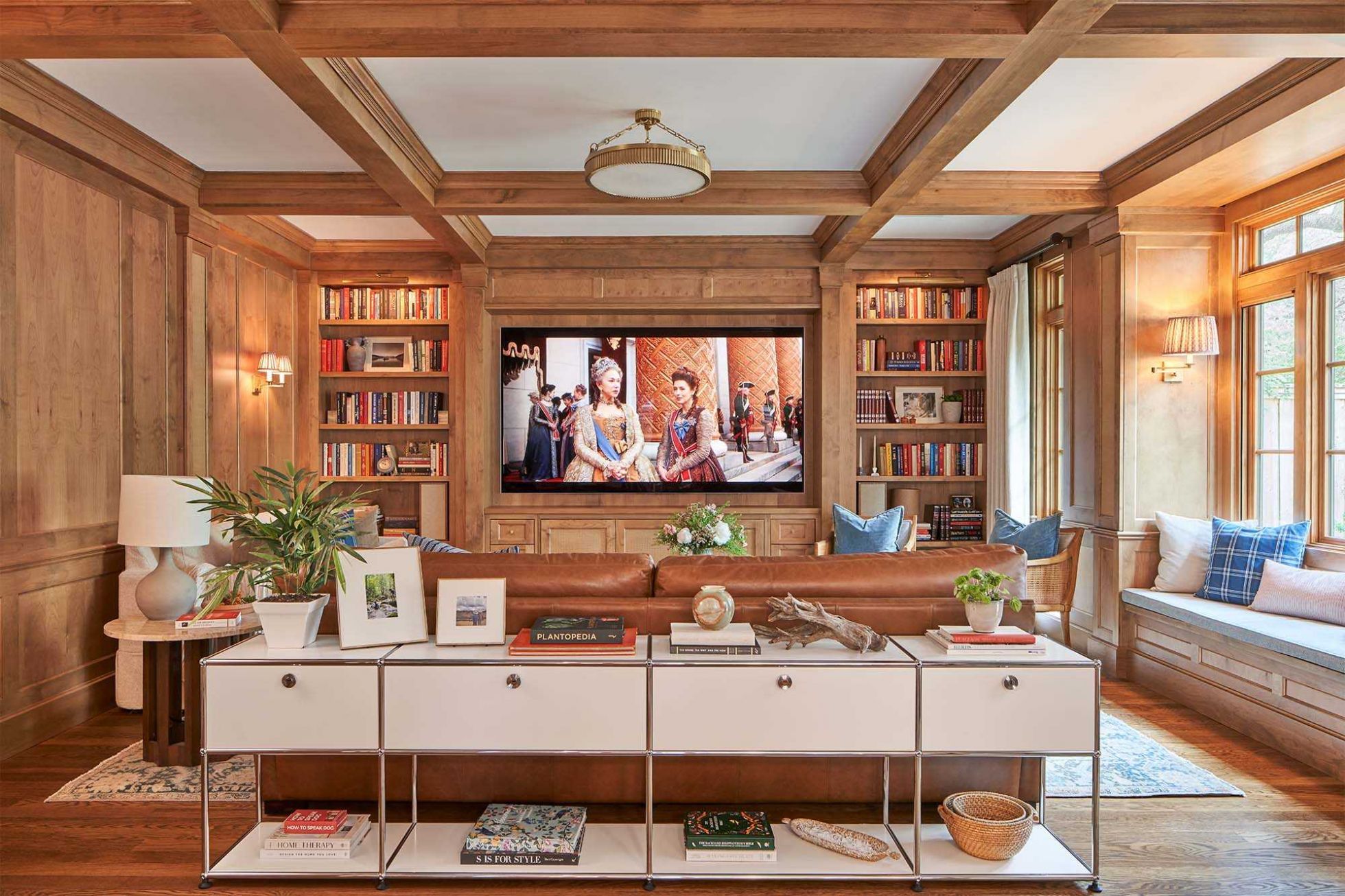
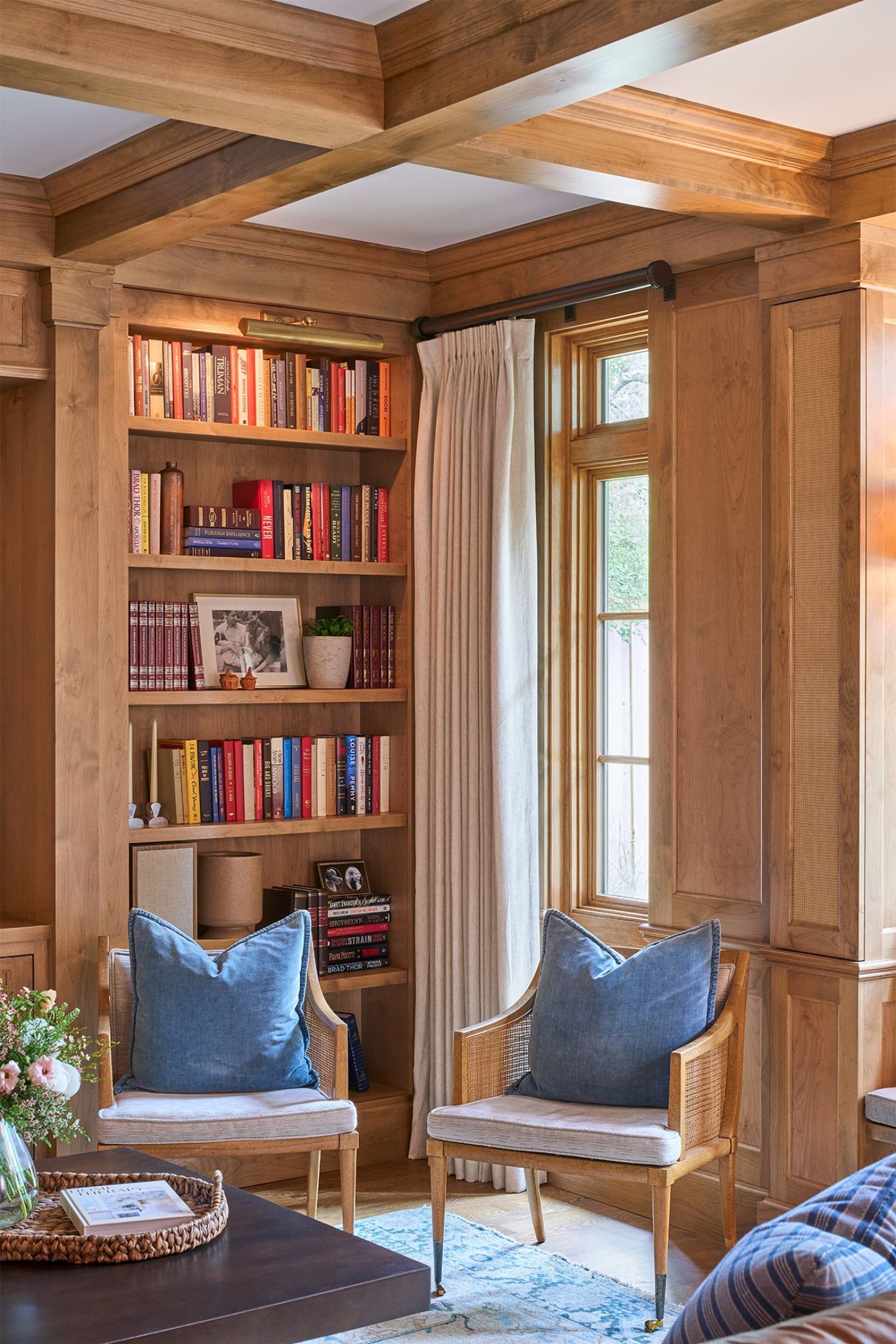
The family room was made to be homey and den-like, with all wood surfaces and cabinets that conceal AV equipment. Our client didn’t have a particular aesthetic in mind other than the feel of an old home, like the old colonial they grew up in. Coffered ceilings and the deep window seats with their reading lamps add to the intricate woodwork details to create a darker space that is satisfyingly cozy, even nostalgic.
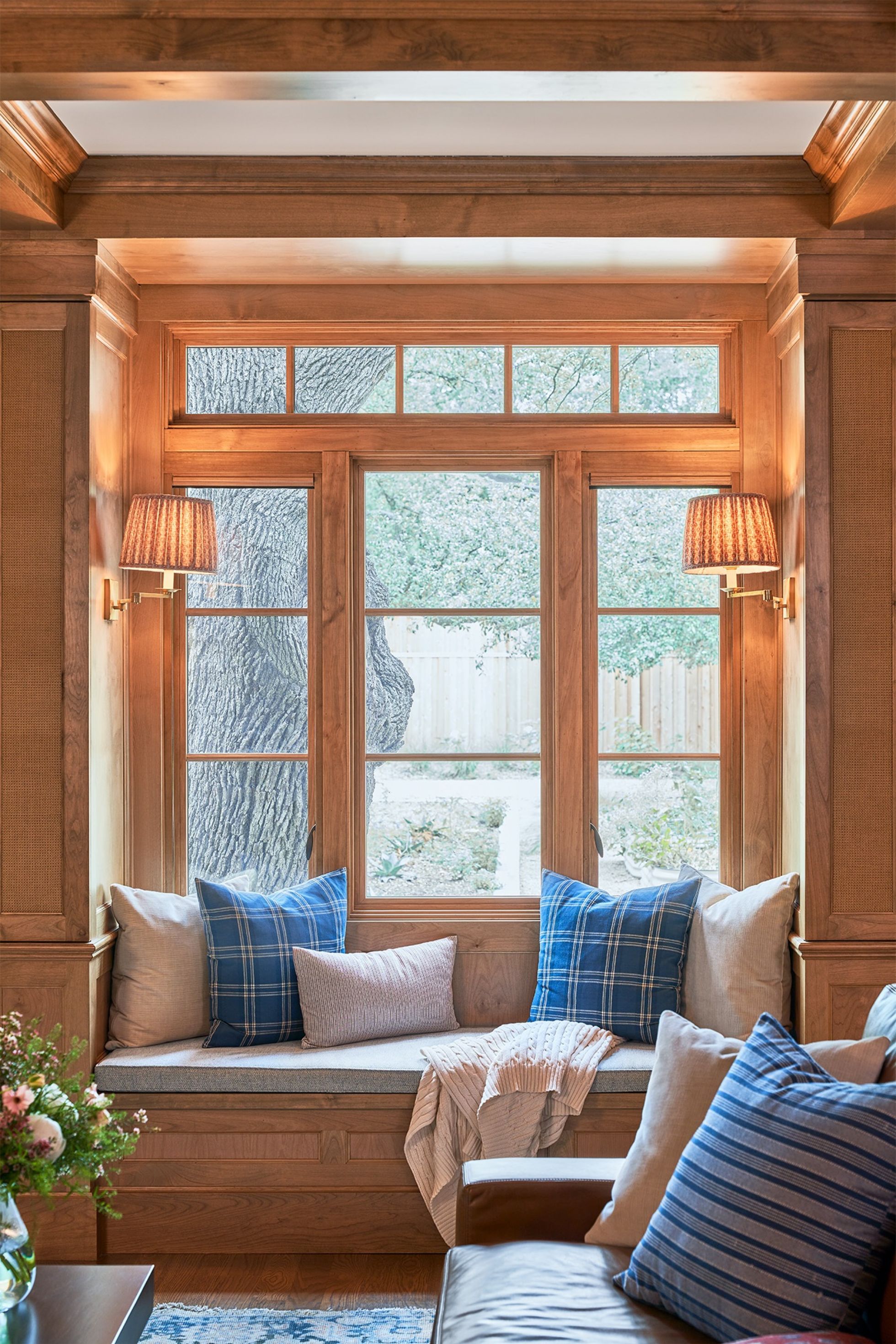
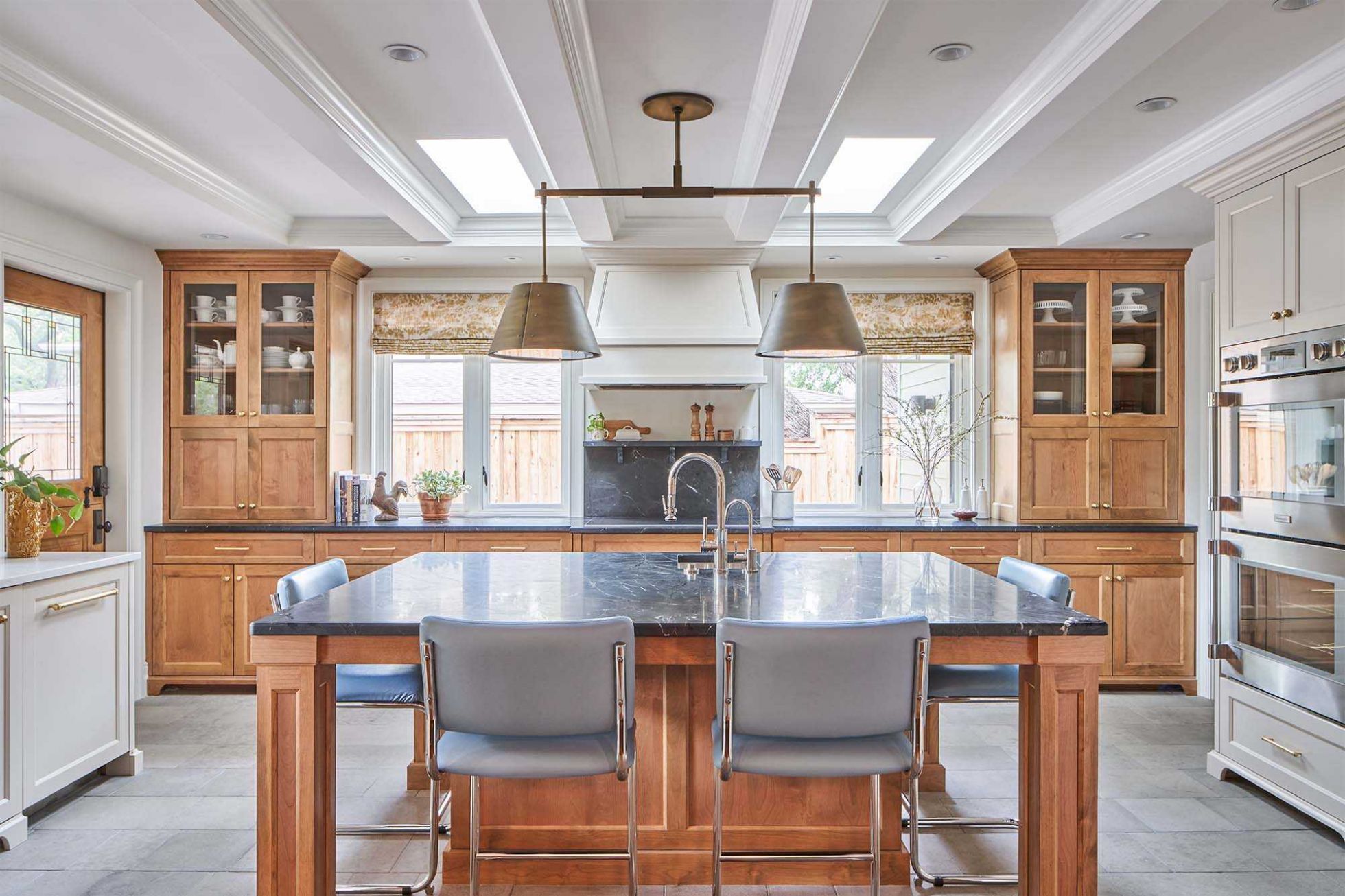
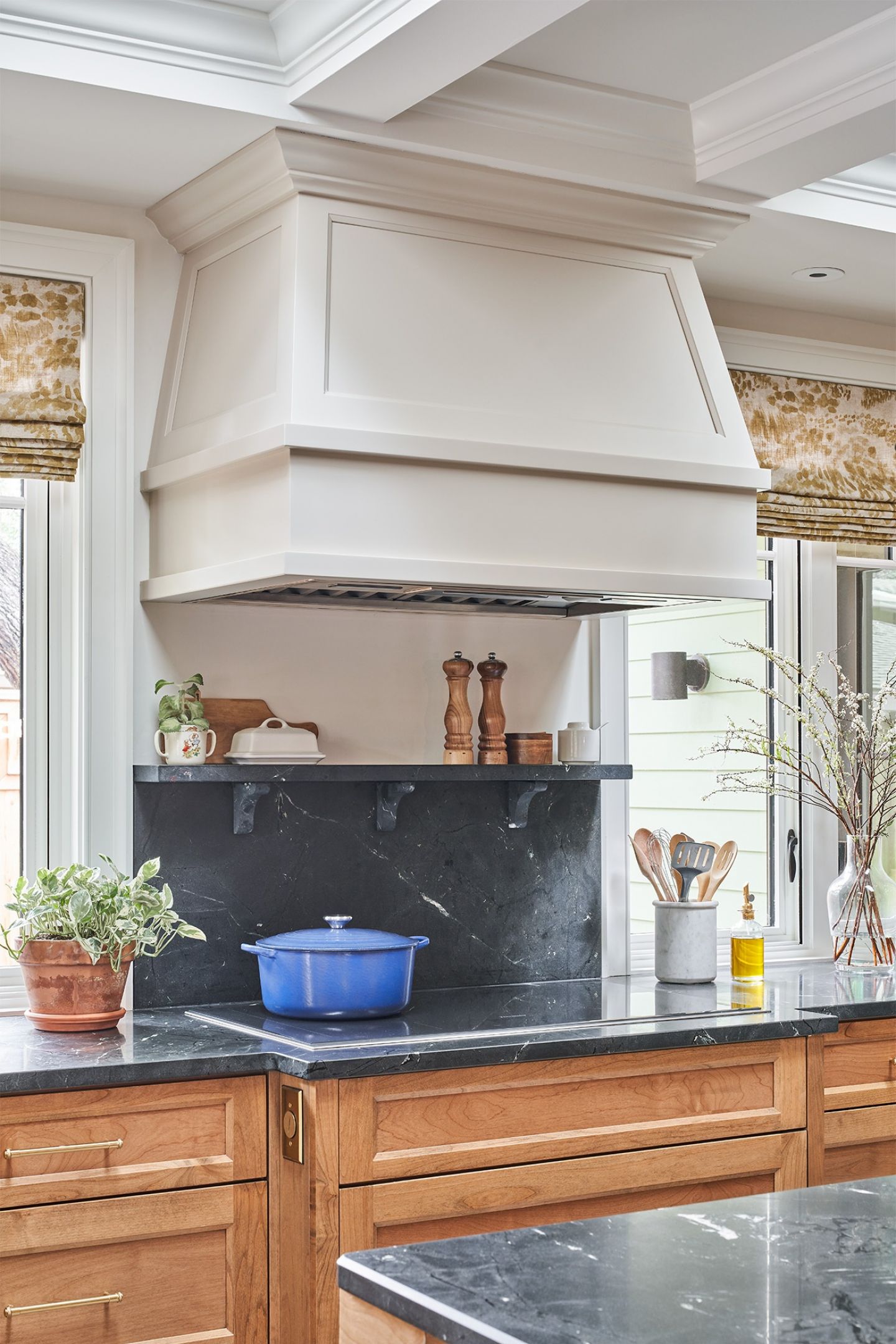
They had a joke about the kitchen: they wanted it to be pretty, but not too pretty. A seeming contradiction that implies beautiful finishes, sure, but with every consideration taken to make it a fully functional working kitchen.
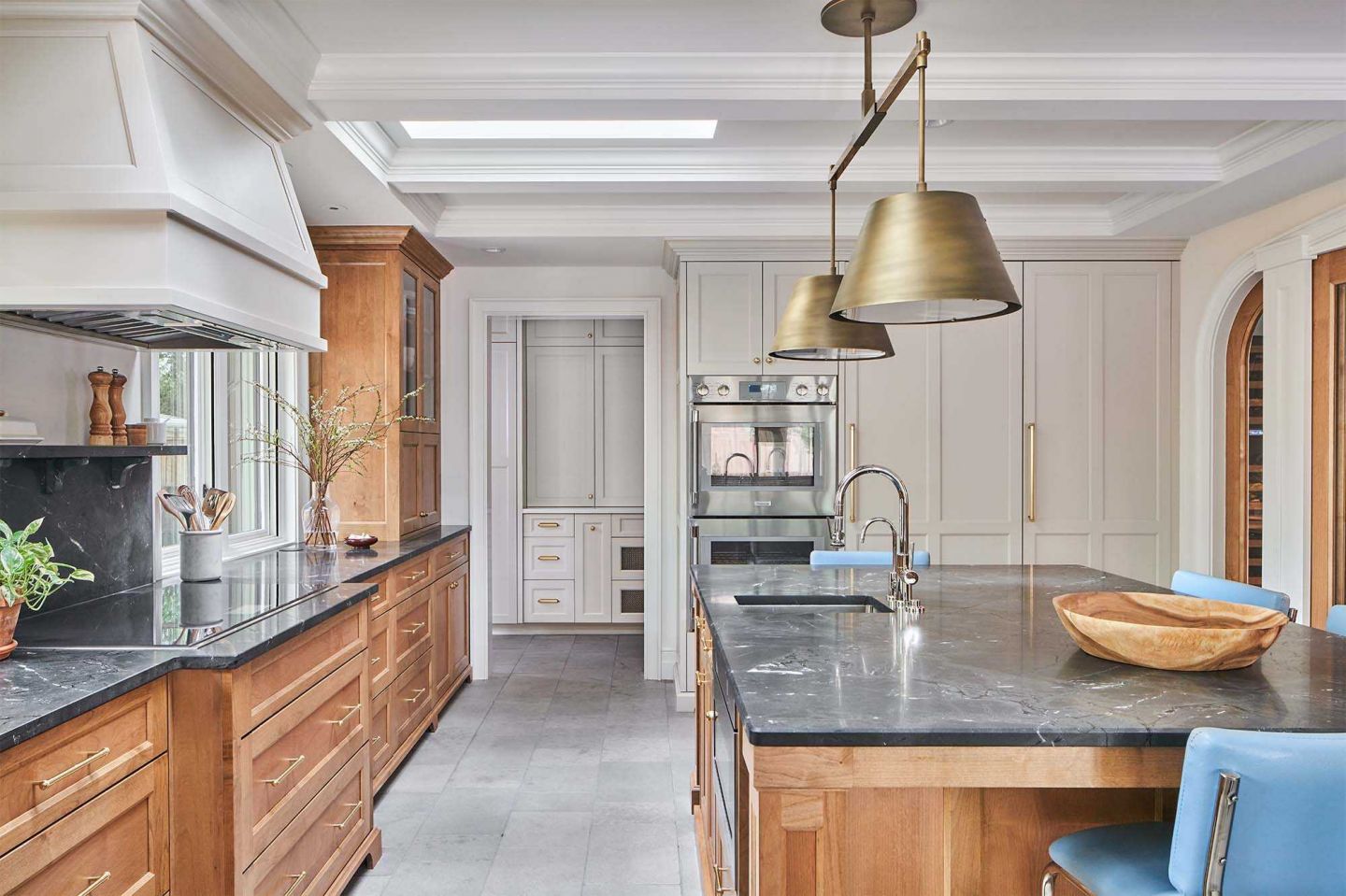
Metal appliances combine with dark quartz countertops, offset by white built in cabinets and appliance fronts as well as natural wood. An induction cooktop was chosen over gas, lending a superbly clean and contemporary feel to the counter space.
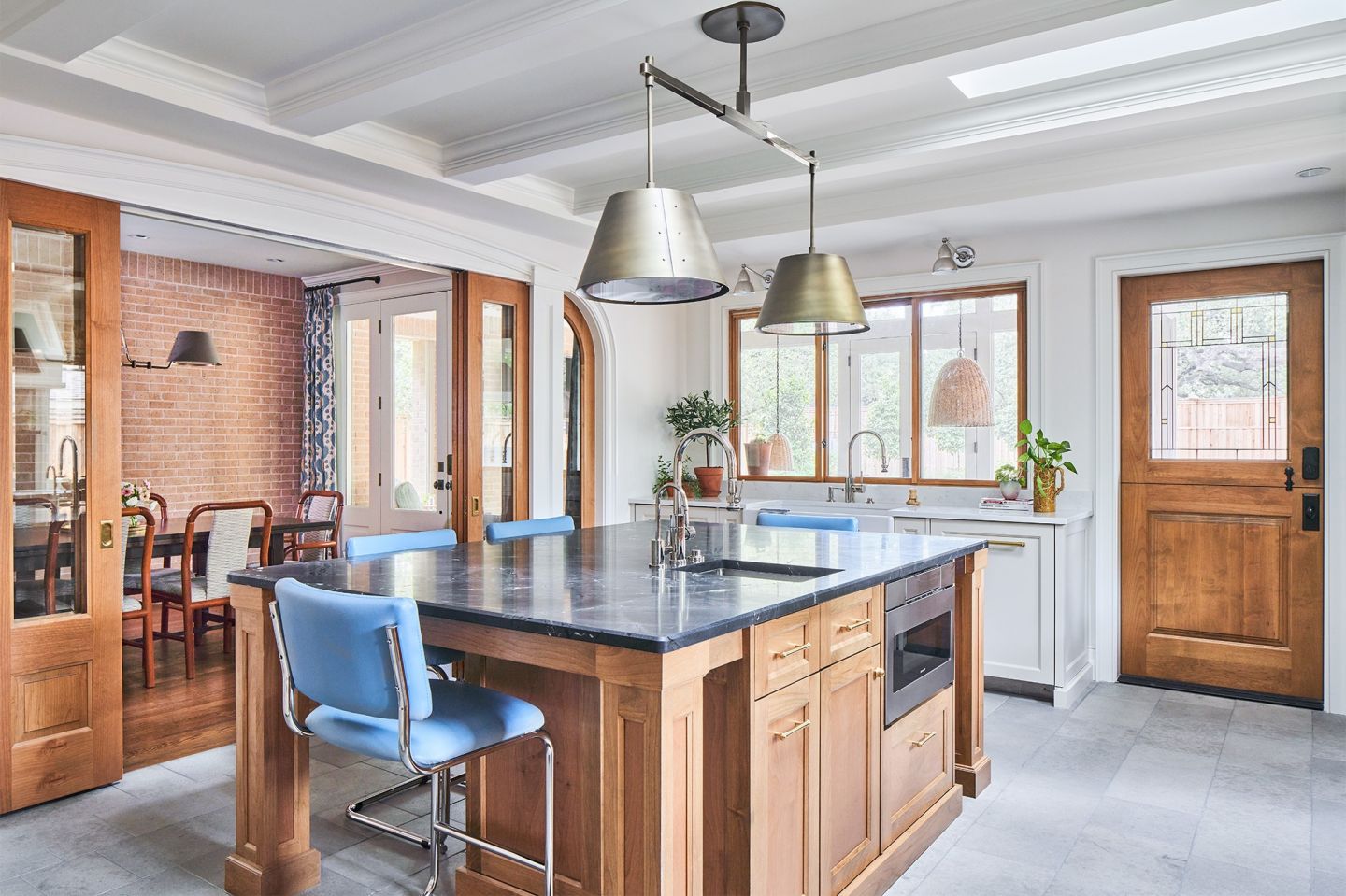
Two skylights flanking the island brighten the kitchen considerably and provide glimpses of the oak tree canopy above. The island seating is perfect for the family to gather and have more casual meals. The room can be opened to the dining area or closed off at will with two elegant sliding doors folding up under a large spanned arch opening, connecting the space to the dining and bar and making it possible to host larger social gatherings.
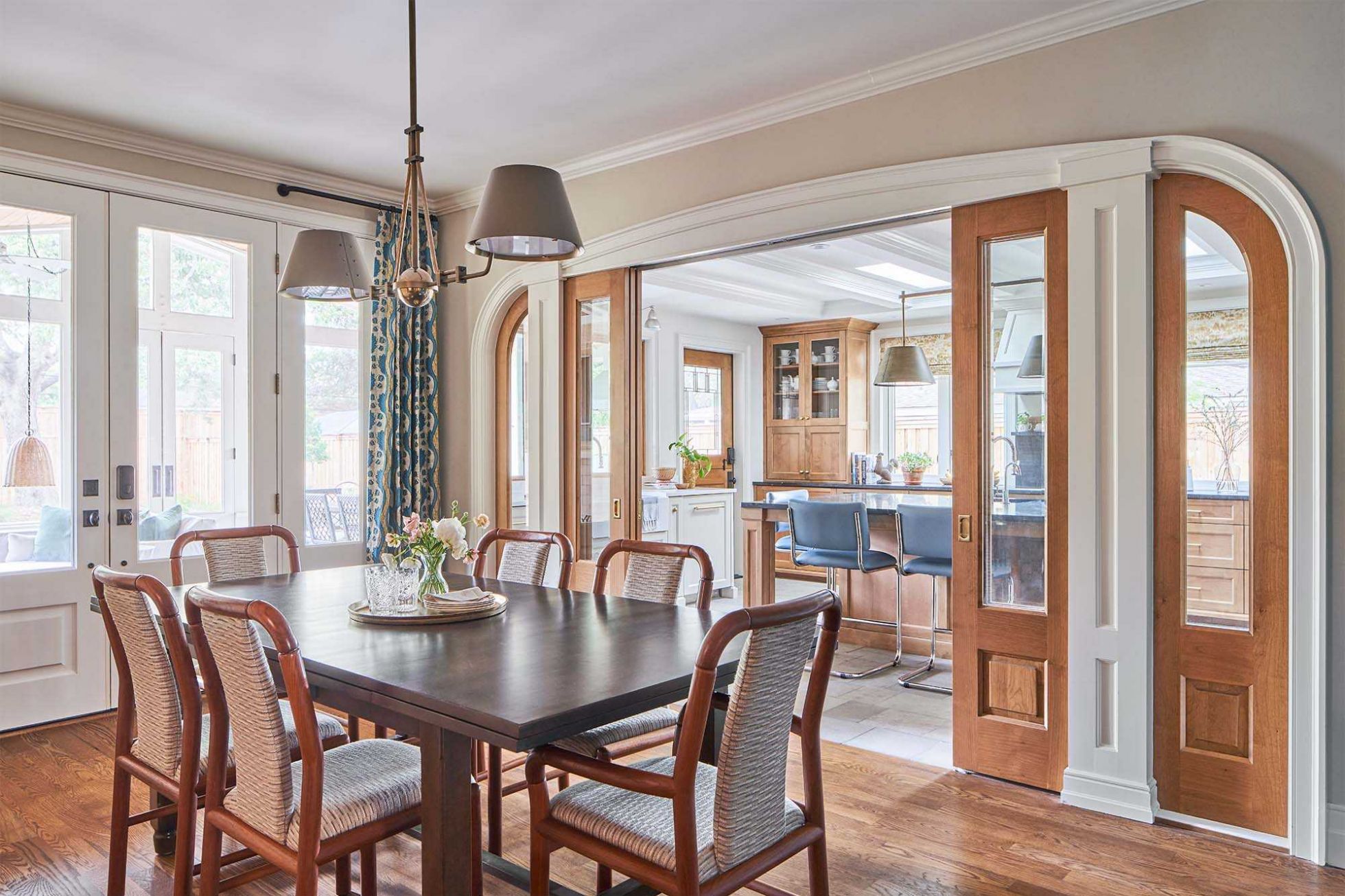
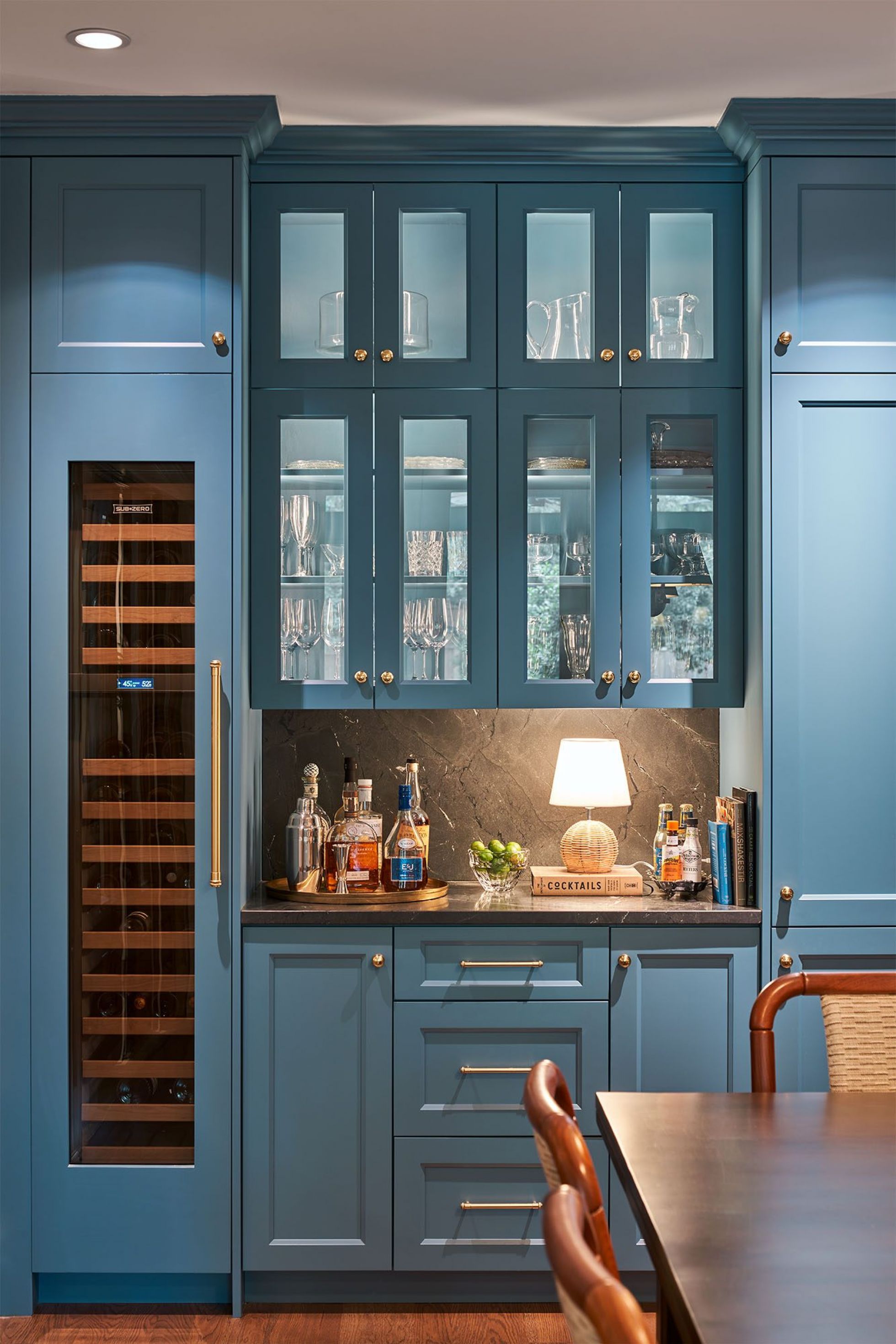
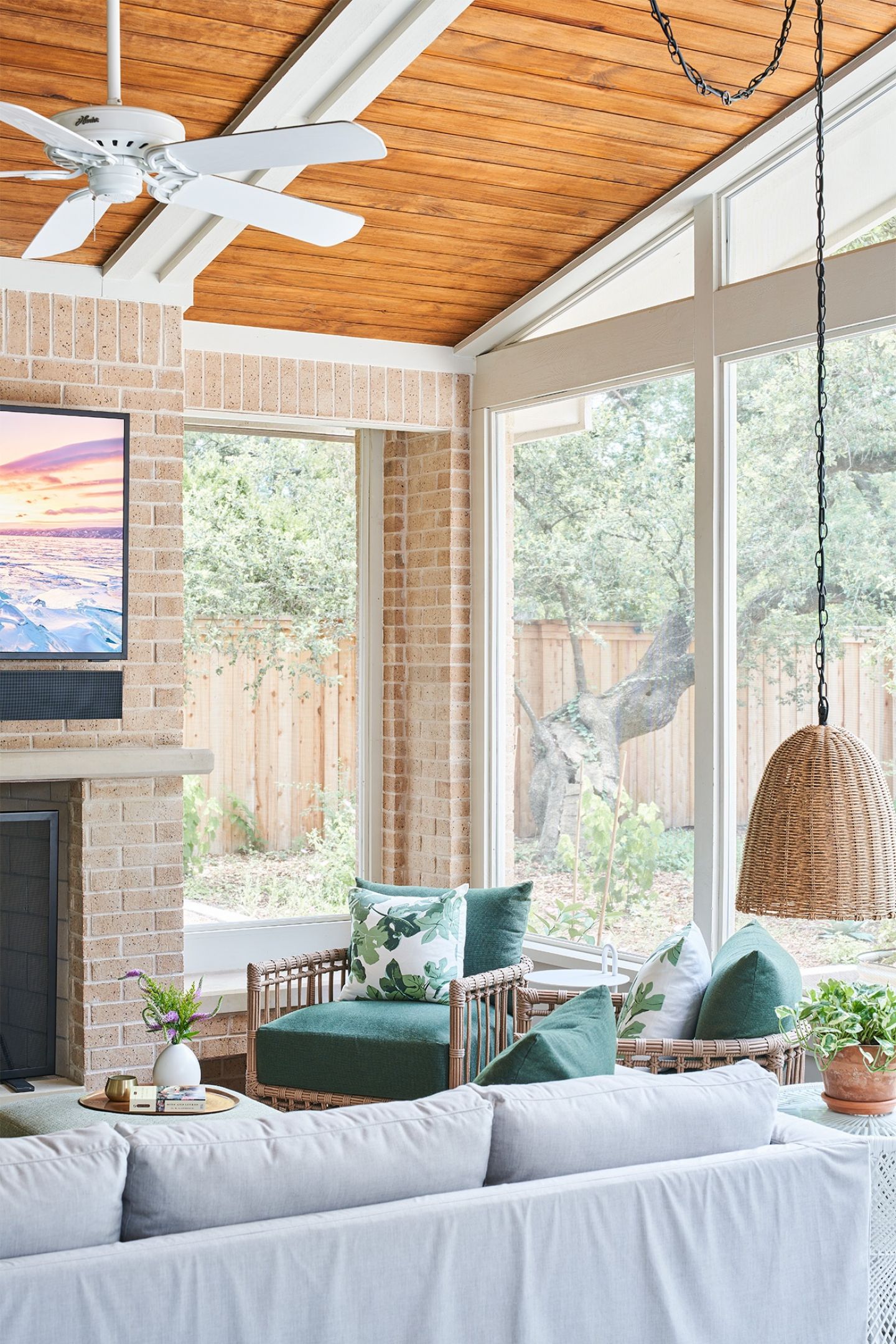
But by far everyone’s favorite space is the screened in porch, opening off the dining room. The kids love being outside, and can transition easily from the pool to the porch with their friends.
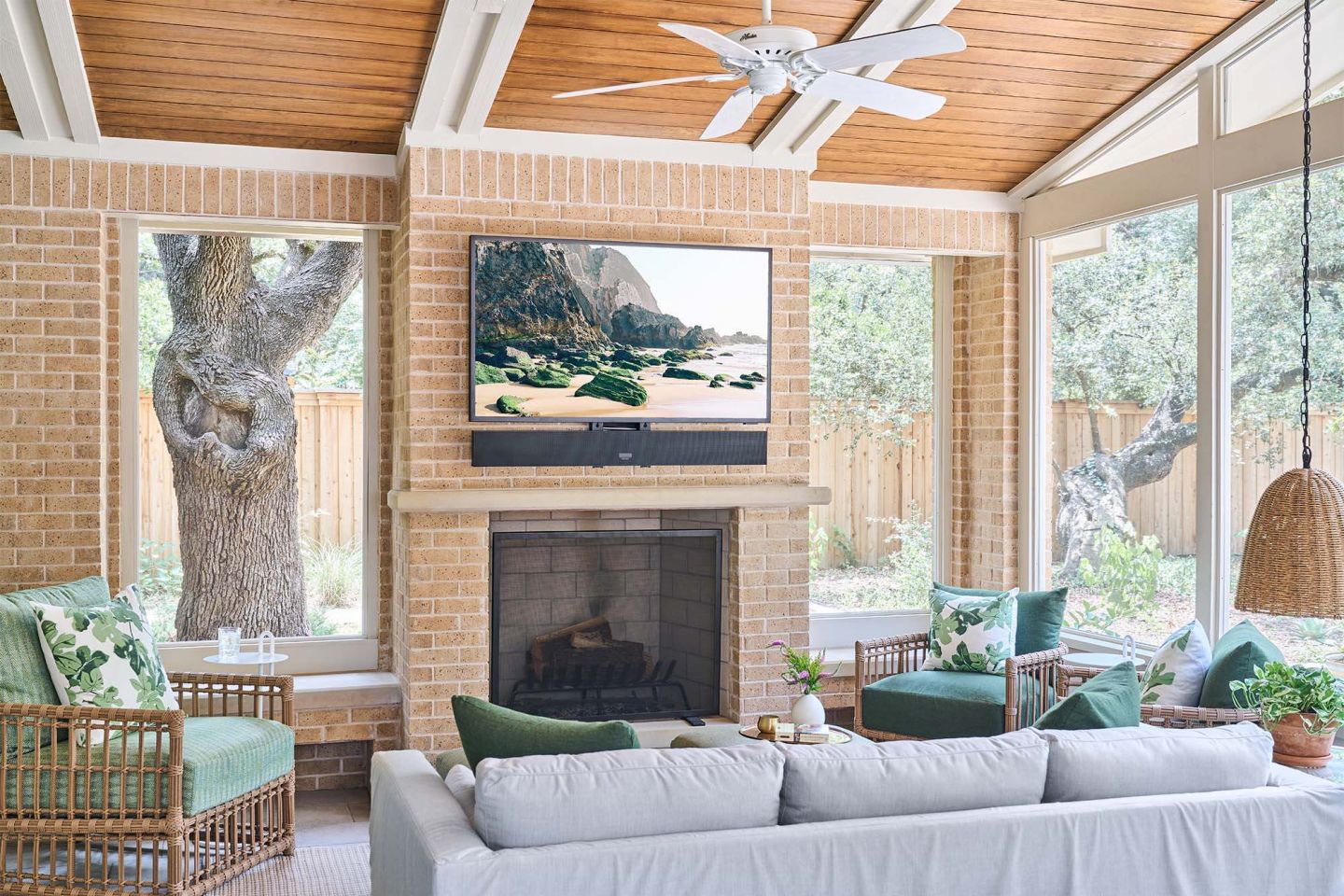
The same brick continues to the outdoor room complete with fireplace. The wall mounted TV allows our clients to have their own zone to watch what they want if they’re not fancying what’s on in the living room.
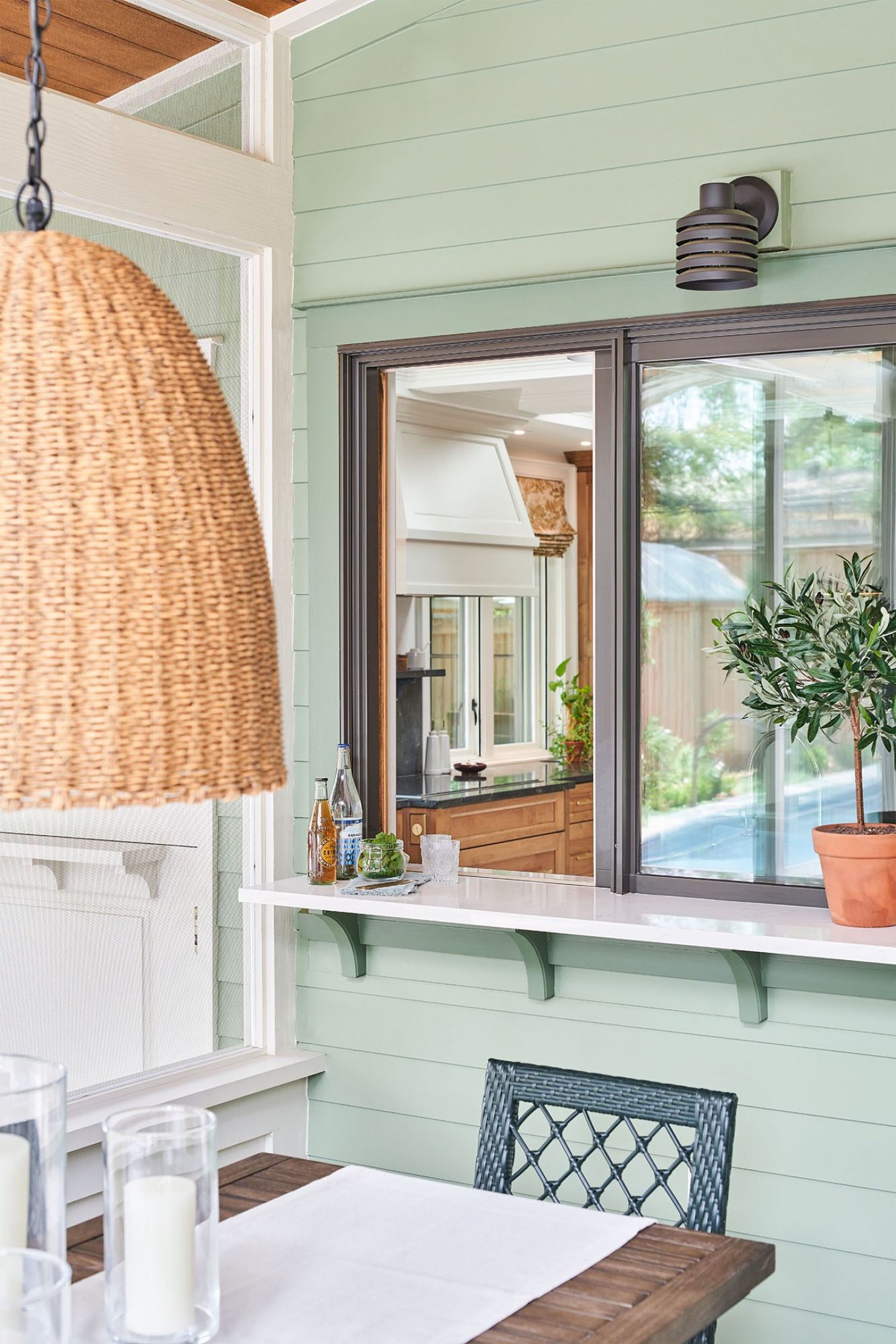
A pass-through window from the kitchen supports the outdoor dining area, and there’s even an outdoor grill space for those dreamy summer evenings.
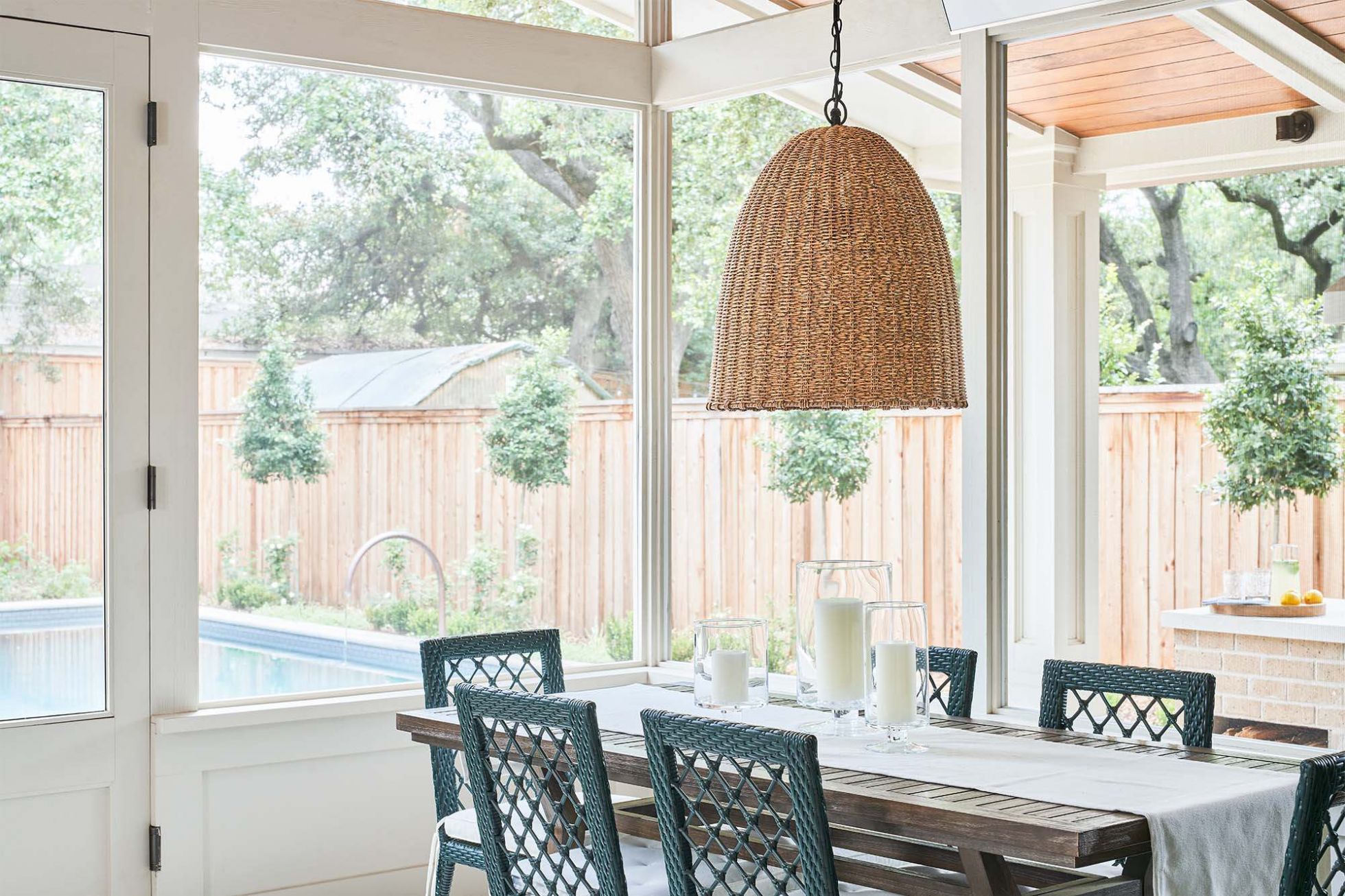
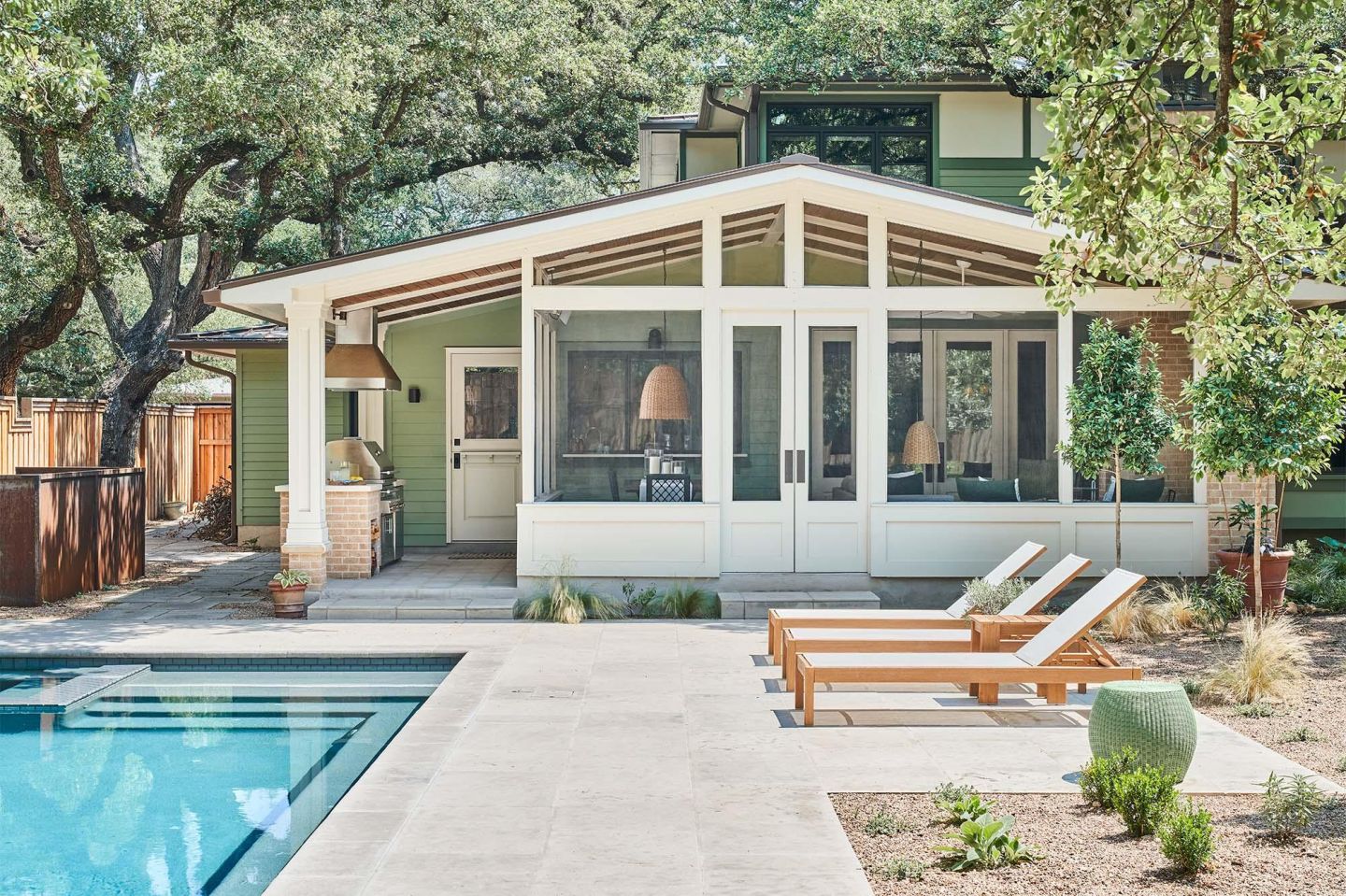
The pool has direct sightlines to the kitchen offering good visibility and engagement. The porch is also the perfect place for a cocktail after a long day, an easy place to relax in the outdoors but not too far from the comforts of home, enjoying the well-loved oak trees that anchor the backyard.
