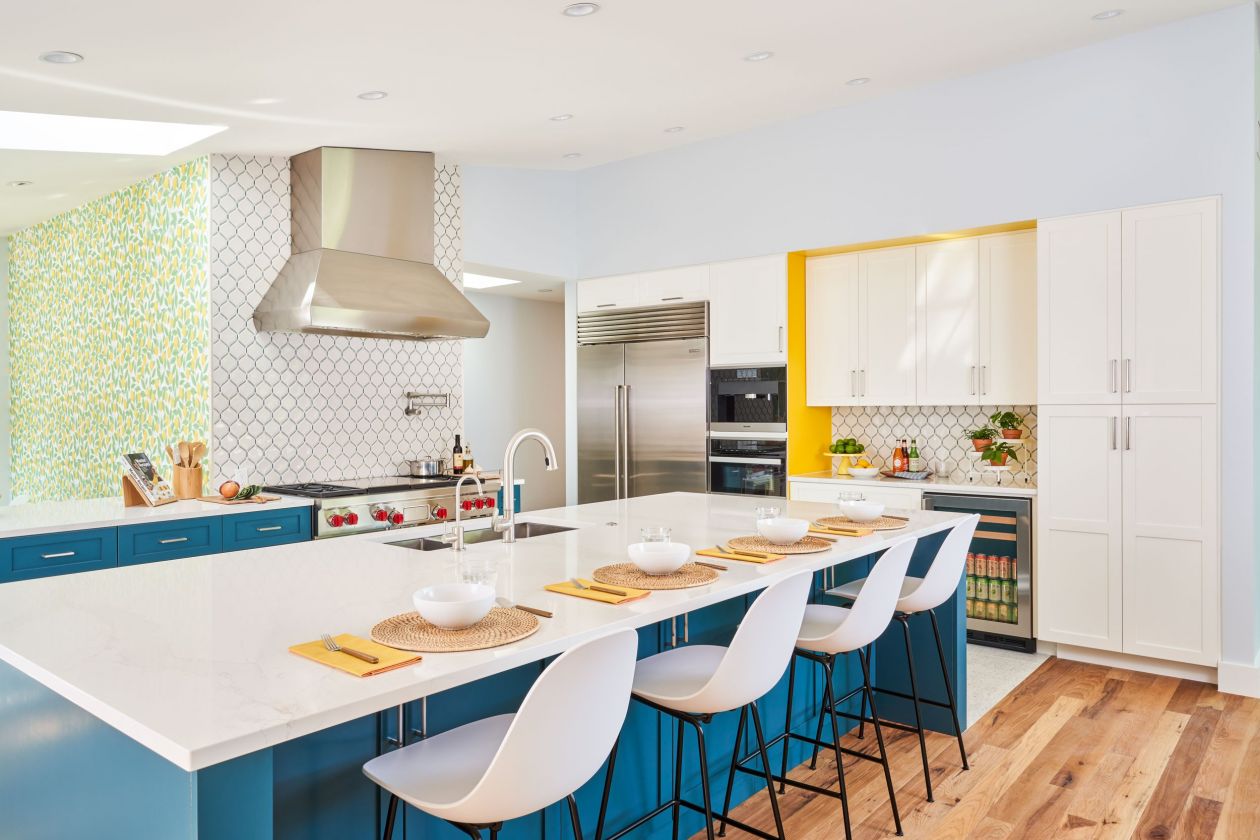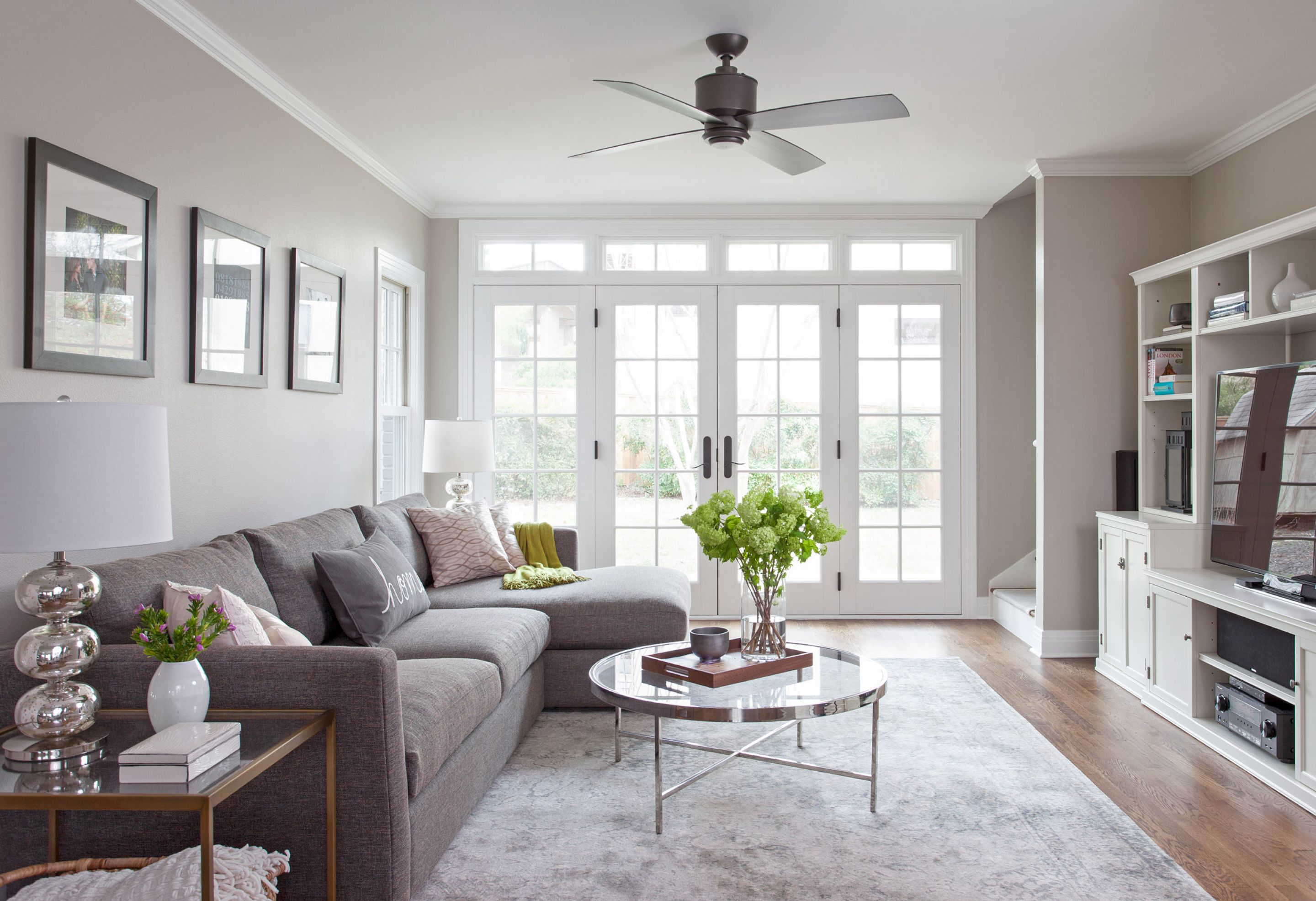
Timeless Classic
Charming character meets clean serenity
This central Austin couple returned from vacation to find their master suite flooded from a burst pipe - talk about difficult re-entry to daily life! We initially consulted with them to repair and renovate their bathroom, but as the design developed they realized they could turn this mishap into an opportunity. Instead of making remedial repairs to a compromised space, they decided to transform their entire home.
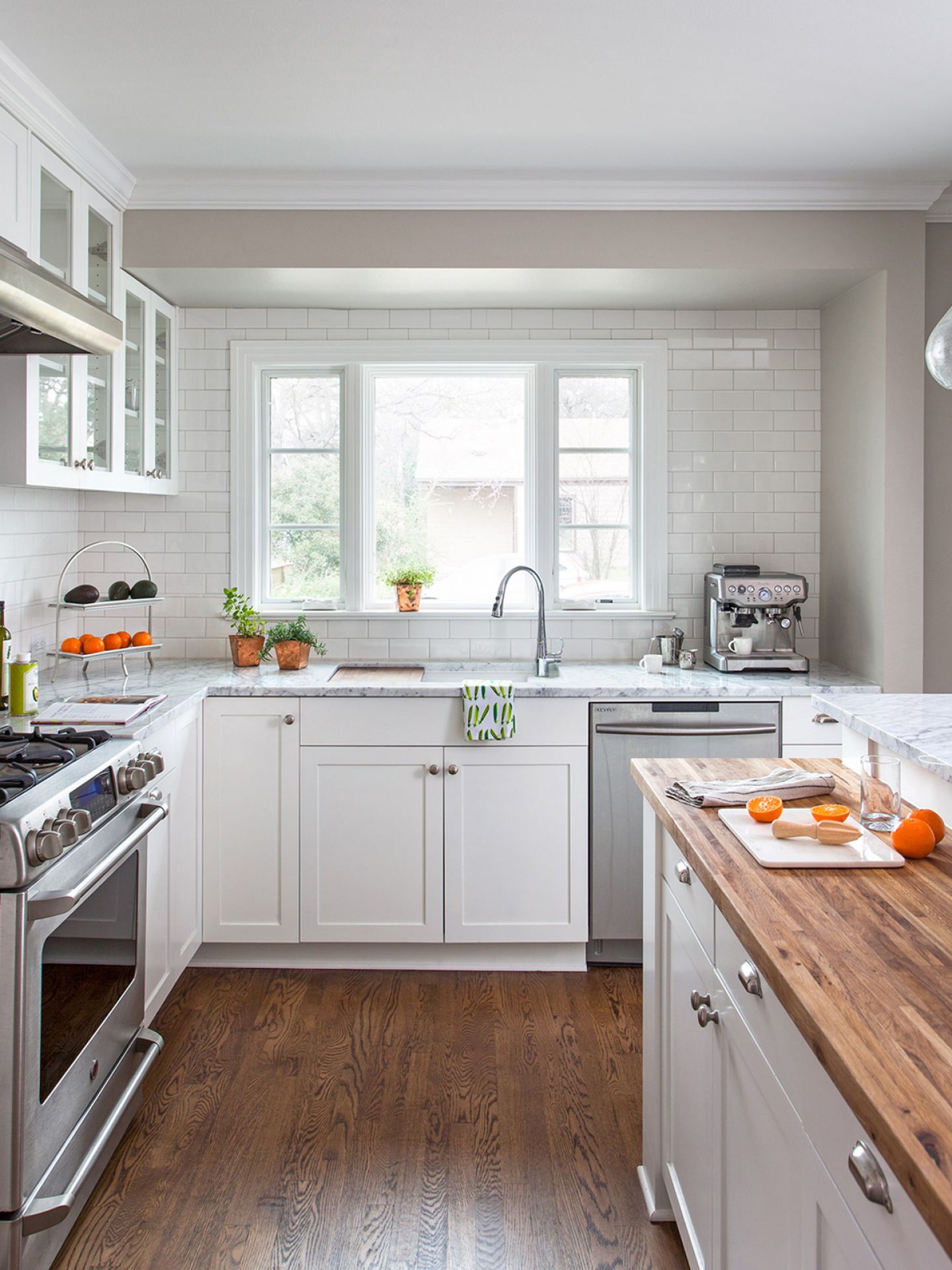
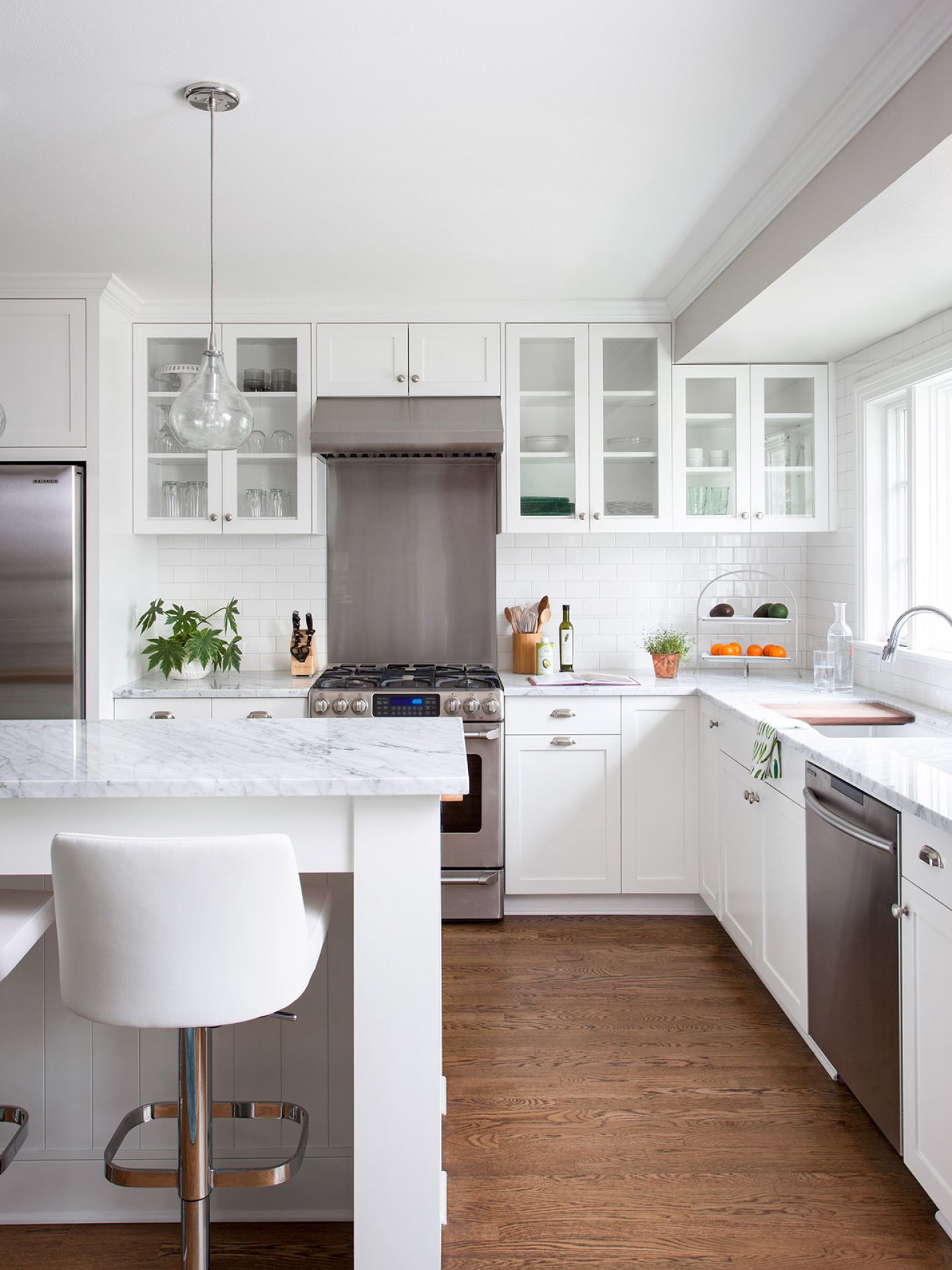
“While we’re at it, we want to do it right.”
This became our clients’ motto throughout the design process. Their wish list included an open kitchen with an island, a dedicated dining space, access to the backyard through a central living space, and a new upstairs master suite—all while maintaining the character of their historic 1940s home.
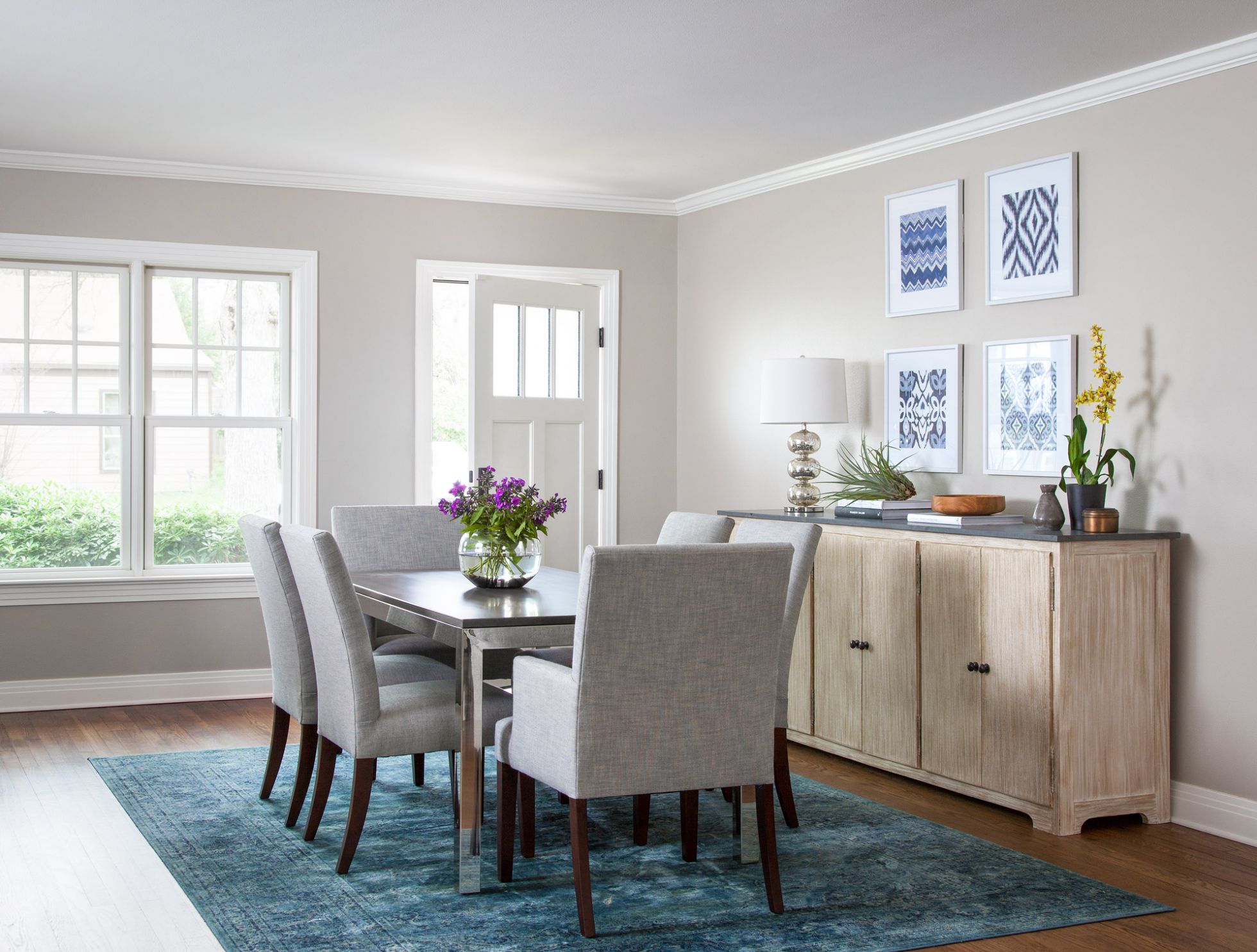
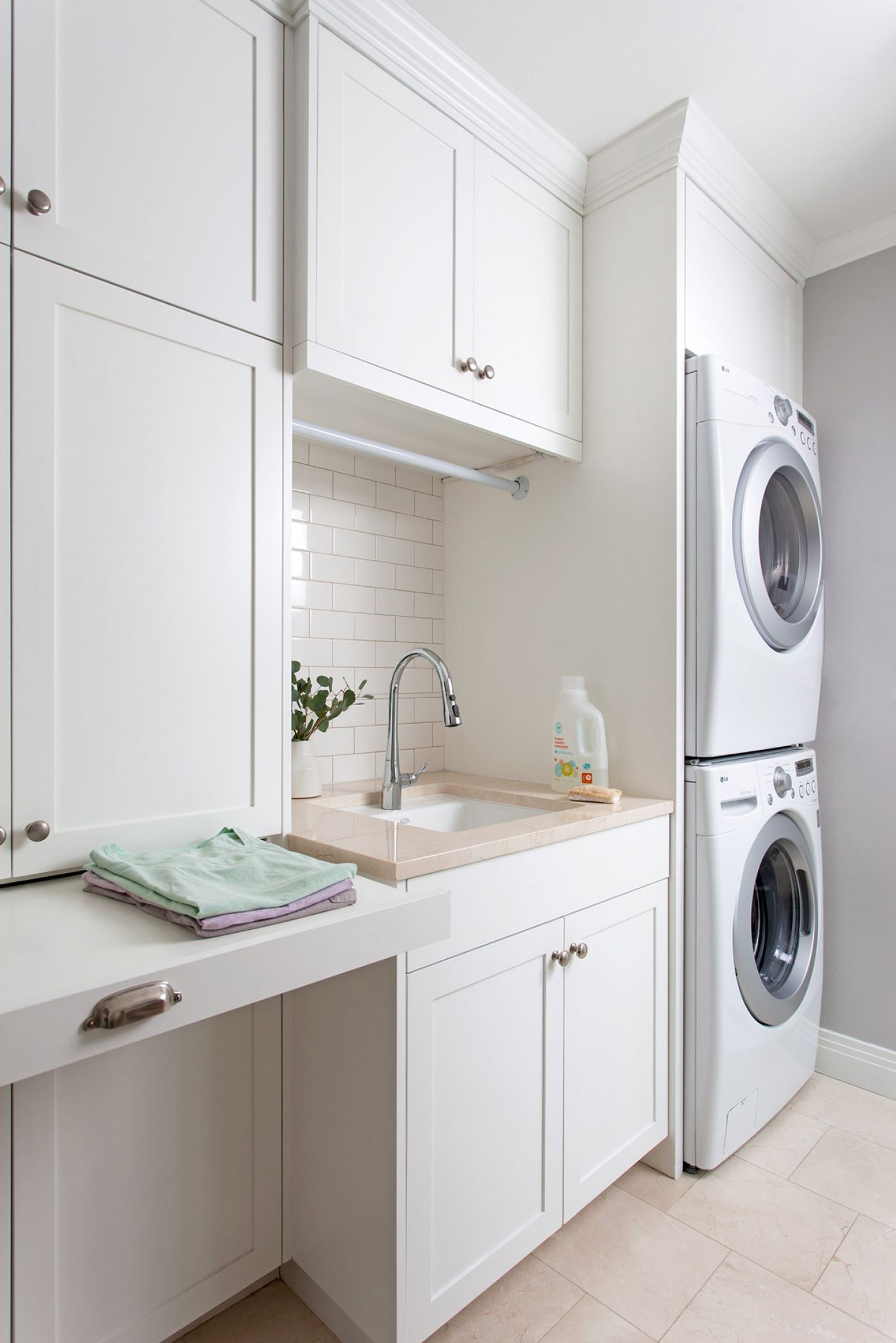
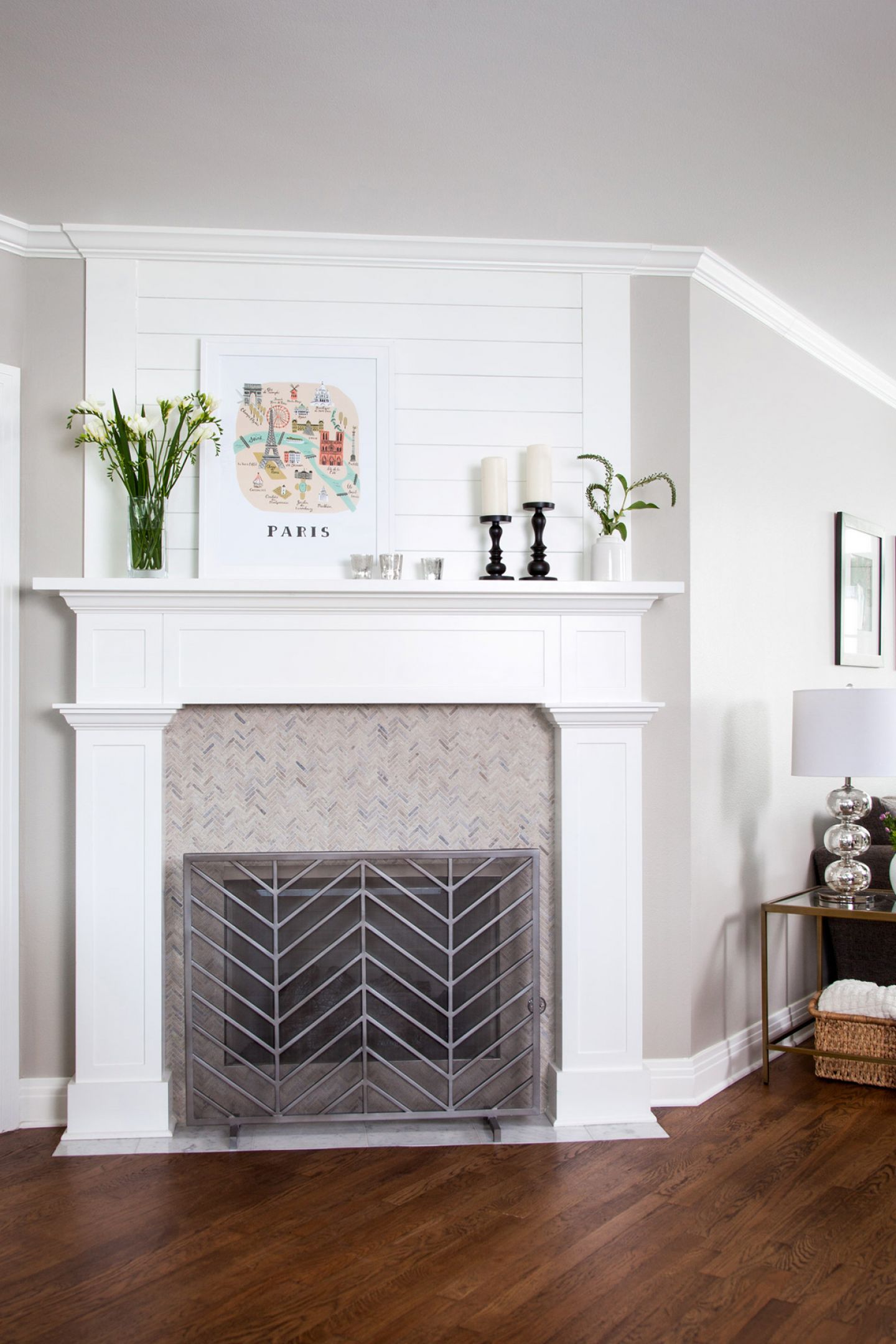
The Style
Though completely updated, we preserved the 1940s character and charm of the original home in the renovation process and seamlessly carried over that feel into the addition. Neutral tones throughout the house tie each room together while giving each space a light, clean feel. The finished product is new but not too modern, charming but sleek—a place that feels like home.
Kitchen
While the new kitchen occupies the same location as in the old house, opening it to the dining room and adding an island makes it feel brighter and more connected, while increasing both functionality and storage capacity. Traditional finishes seamlessly tie this room to the rest of the house. The marble countertops pair perfectly with the simple shaker-style cabinets and timeless cup-pull hardware, while the butcher block workstation grounds the entire space with its warmth.
- Split level island so prep messes can’t be viewed while dining
- Seeded glass upper cabinets feel lighter than solid doors
- Full-height storage for easy storage of small appliances and large pieces
Laundry Room
A new laundry/mudroom was added just off the kitchen, skillfully nestled beneath the new stair and outfitted with finishes in keeping with the public spaces of the house: marble countertops and floor, shaker style cabinets, and a butcher block bench. An additional bonus was found tucked further under the stair—an exterior storage room!
- Pull-out folding table and pantry cabinets
- Seating bench with storage cubbies and hooks
- Hanging rod allows drip-drying directly into sink
- Stacked washer & dryer free up floor space
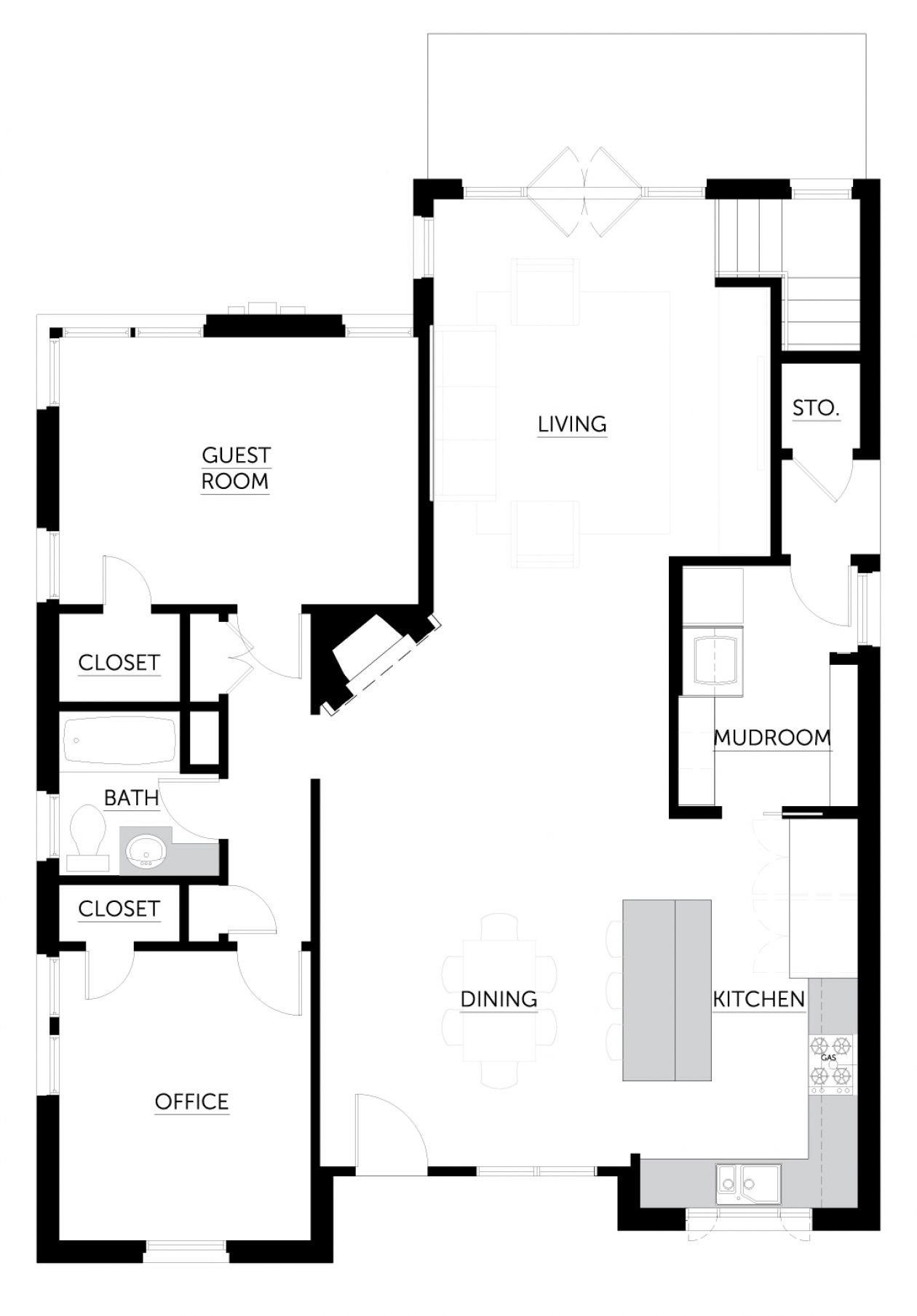
Master Suite
Displaced by the new living room, the master bedroom was relocated to the second story as part of a new master suite oasis. Easily closed off with a pocket door at the top of the stair, the new suite is a calm and loft-like retreat. As this was their most personal space, no finish or accessory escaped consideration: marble counters and floors, artisan glazed wall tile, towel warmers, concealed hampers, drawer outlets, seeded glass cabinets, and crystal hardware make this space custom-tailored.
- Ceiling mounted rain shower head
- On/off shower controls outside shower (no wet arm!)
- Separate dressing table with natural light
- Fully appointed master closet
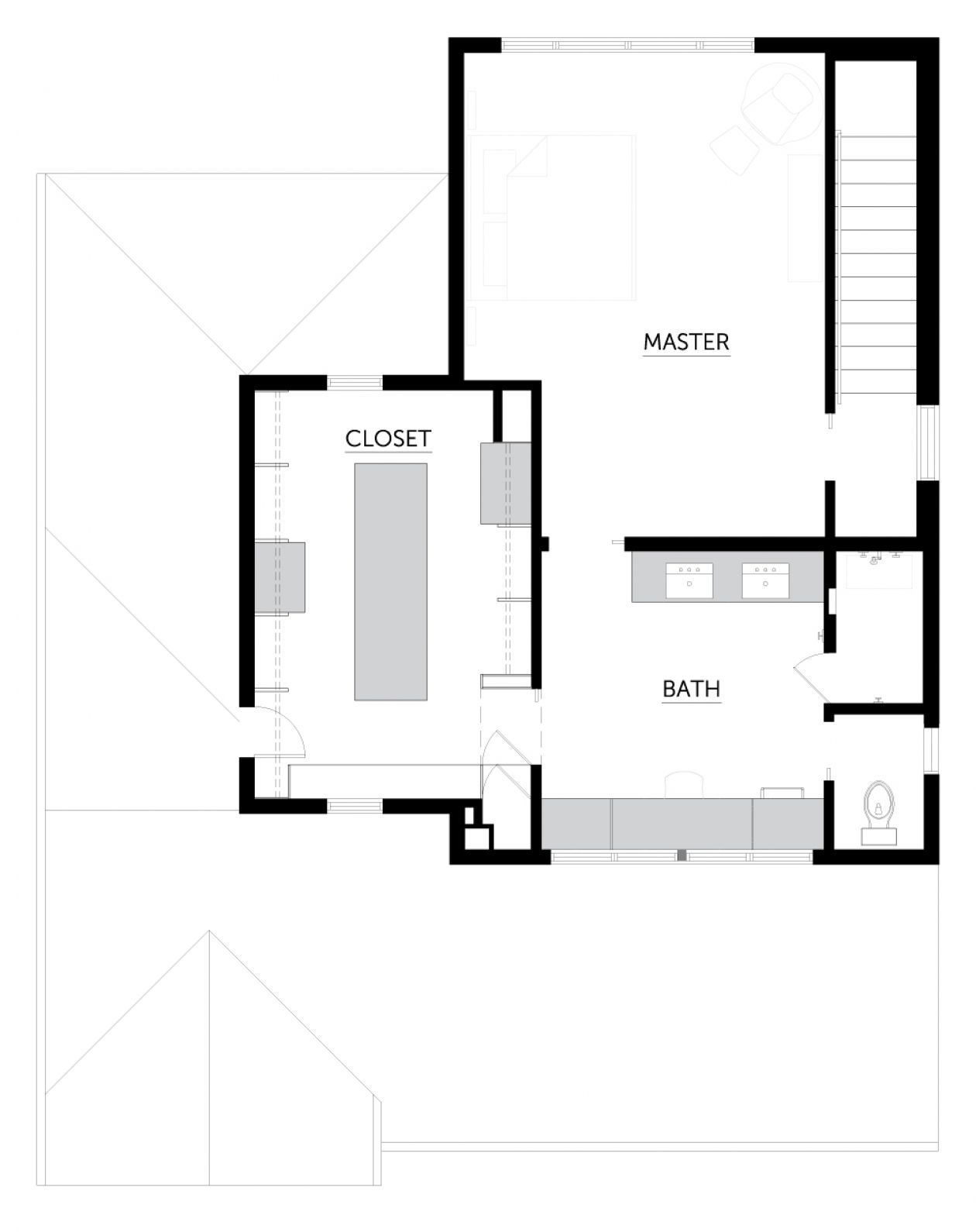
Level 2 Floor Plan After
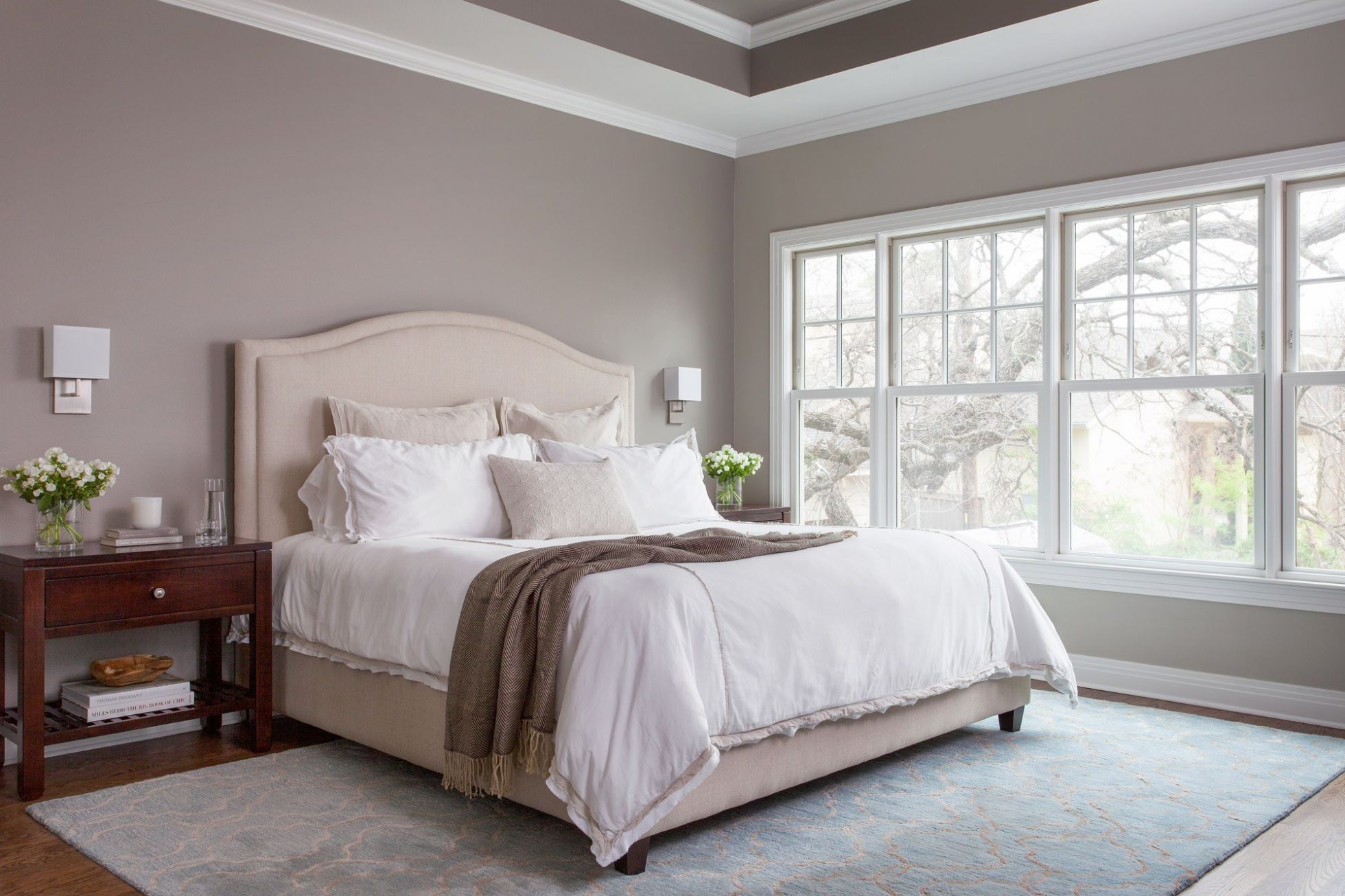
Awards
Pre-Renovation
The original one story house, while charming, had awkward flow.
Guests entered directly into the living room, the kitchen was closed off, there was no dedicated dining area, and the master suite rested on a slab-on-grade addition that had been tacked-on to the back of the house. Complicating matters, the only door to the backyard was located in the master suite, which wasn’t exactly the ideal path for guests when entertaining.
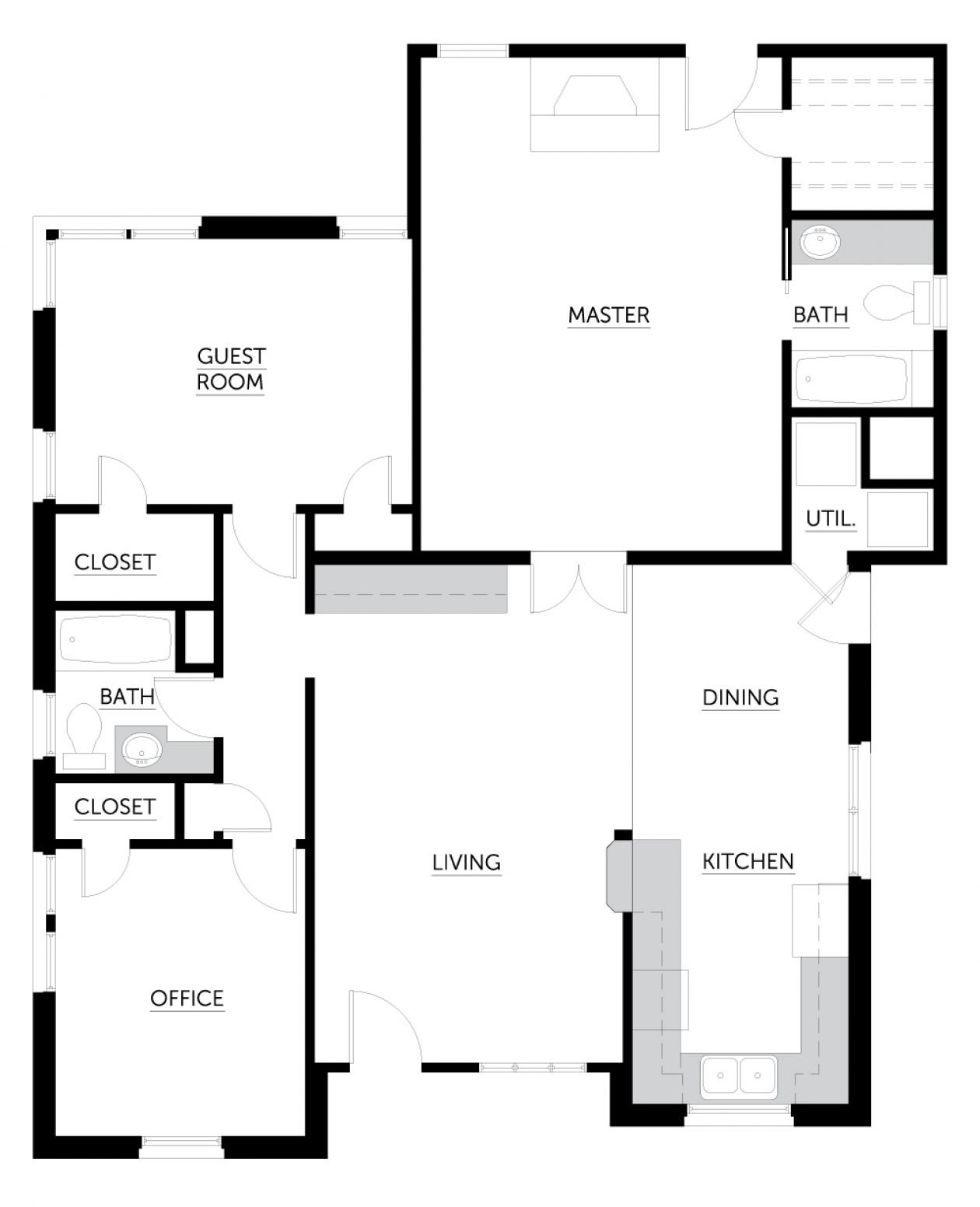
Level 1 Floor Plan Before
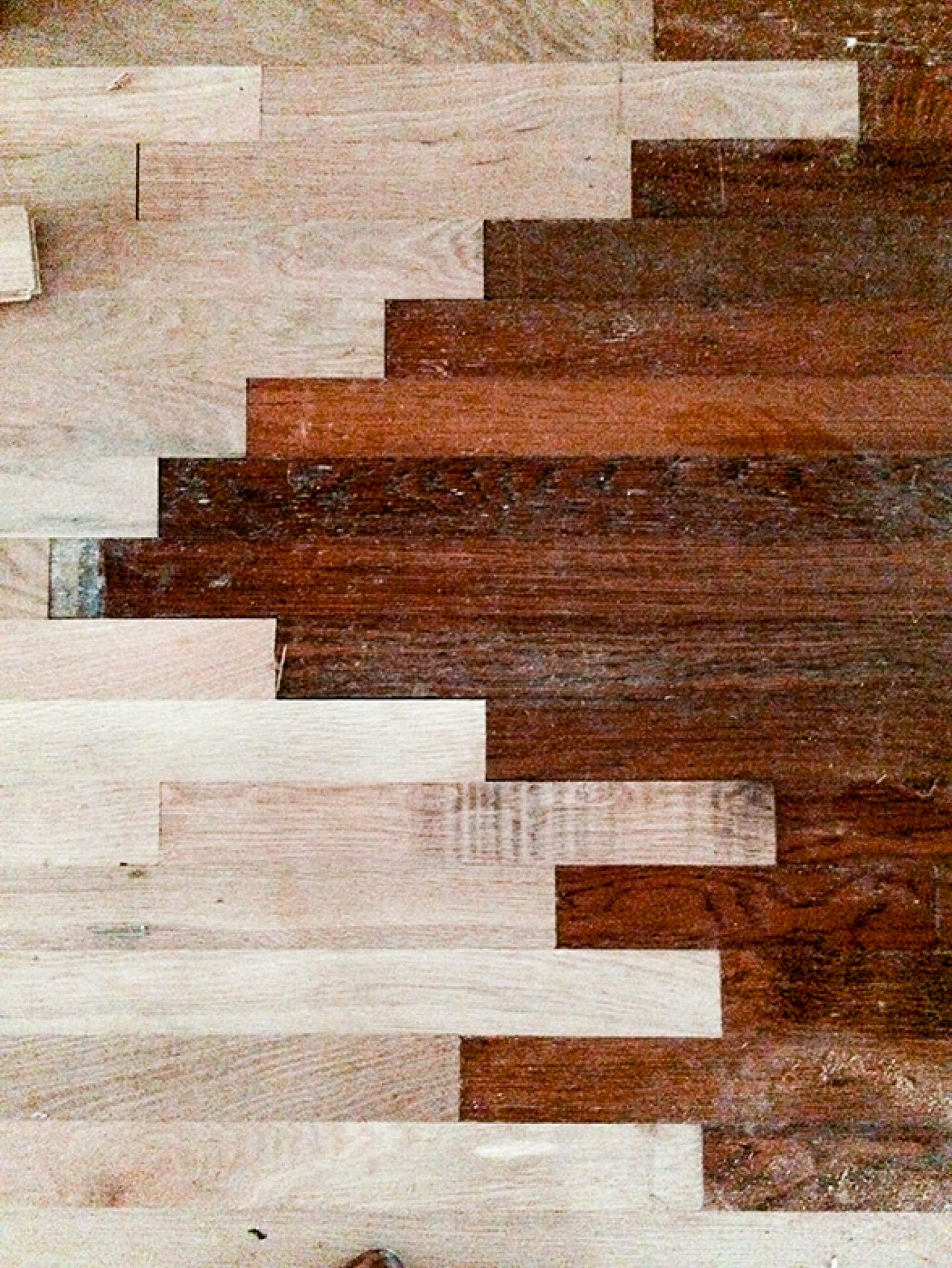
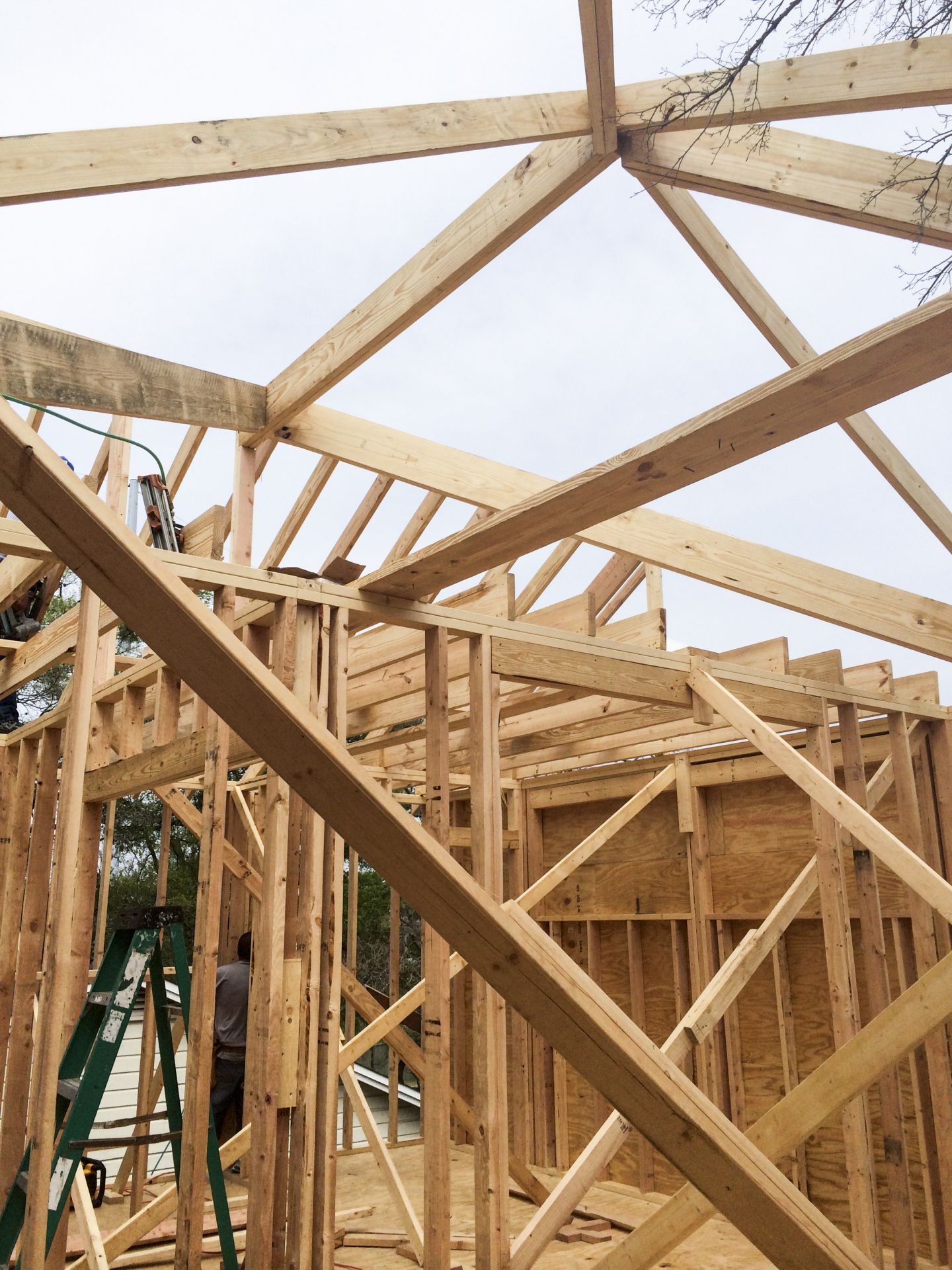
As with most major renovations,
hidden challenges presented themselves quickly. Lining up the new addition with the out-of-square construction of the original home required some on-the-fly adjustments in order to avoid losing any of the design elements. To prepare the house for the second story addition, additional piers and beams were installed under the home while saving most of the original oak floors. The new Laminated Veneer Lumber beams—surgically installed into the existing ceiling by sliding them in from the outside—allowed the original ceiling to stay in place.
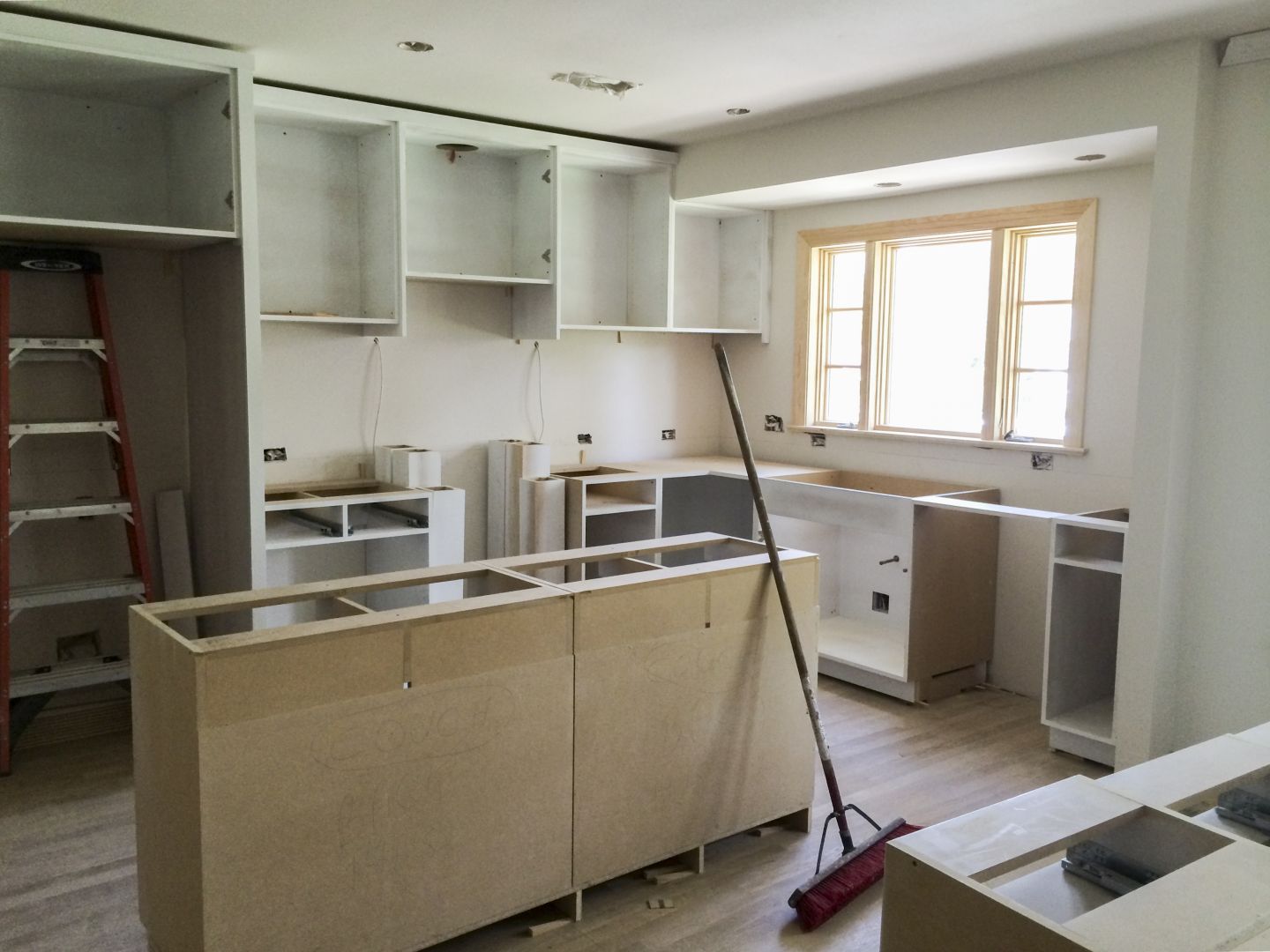
In order to transform the old master suite into the new living space,
the slab-on-grade addition was cut back—making the new footprint of the home smaller than when we started. Where there once was a clear division between the original home and the addition (a step down from the old living room into the old master bedroom), there is now a single, flowing floor surface, and the line between new and old is impossible to discern without a set of floor plans.
Final Result
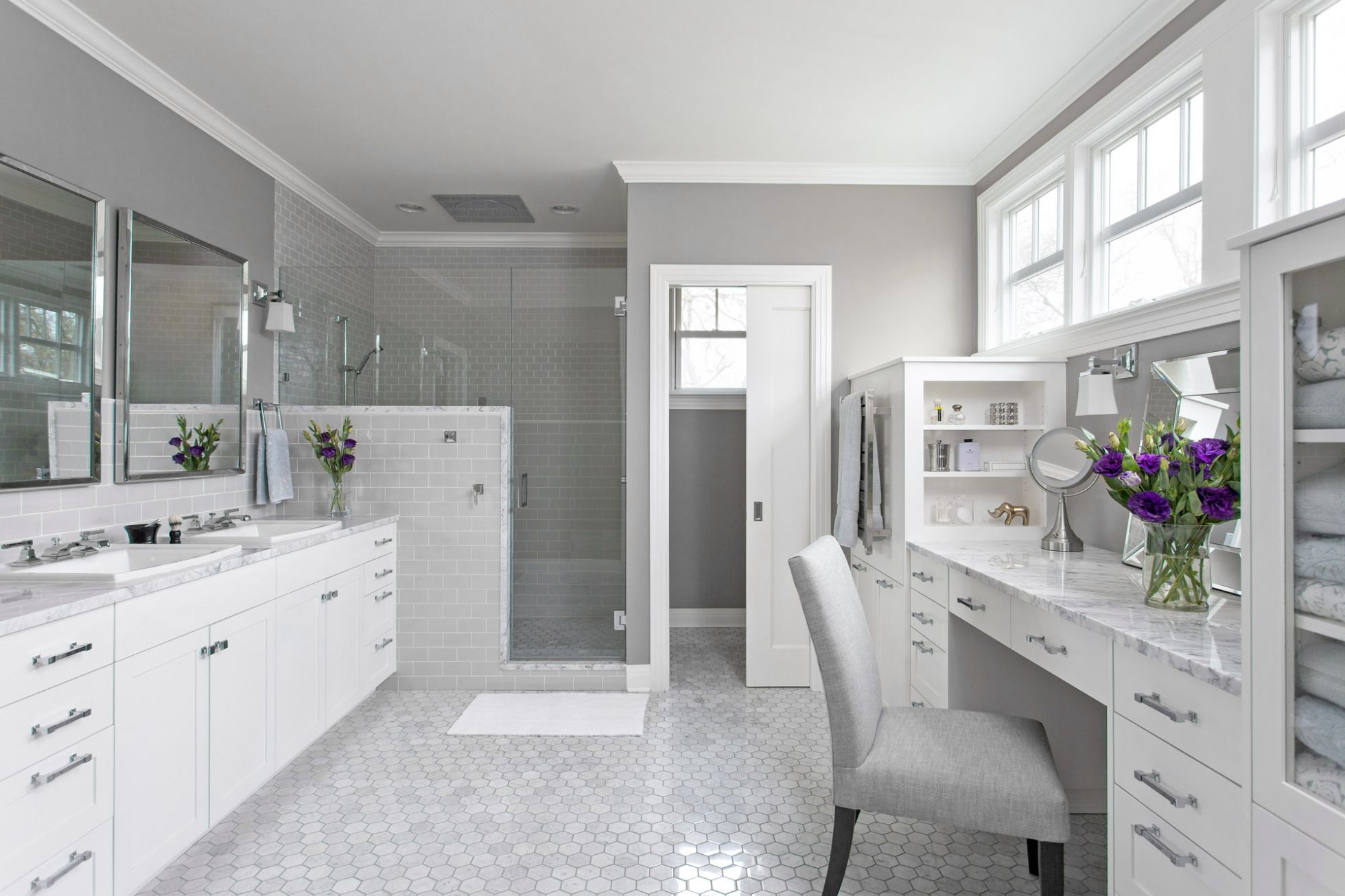
Now, with the renovated downstairs and new addition,
our clients freely enjoy hosting friends and family in their home while still maintaining their private and luxurious upstairs retreat.



