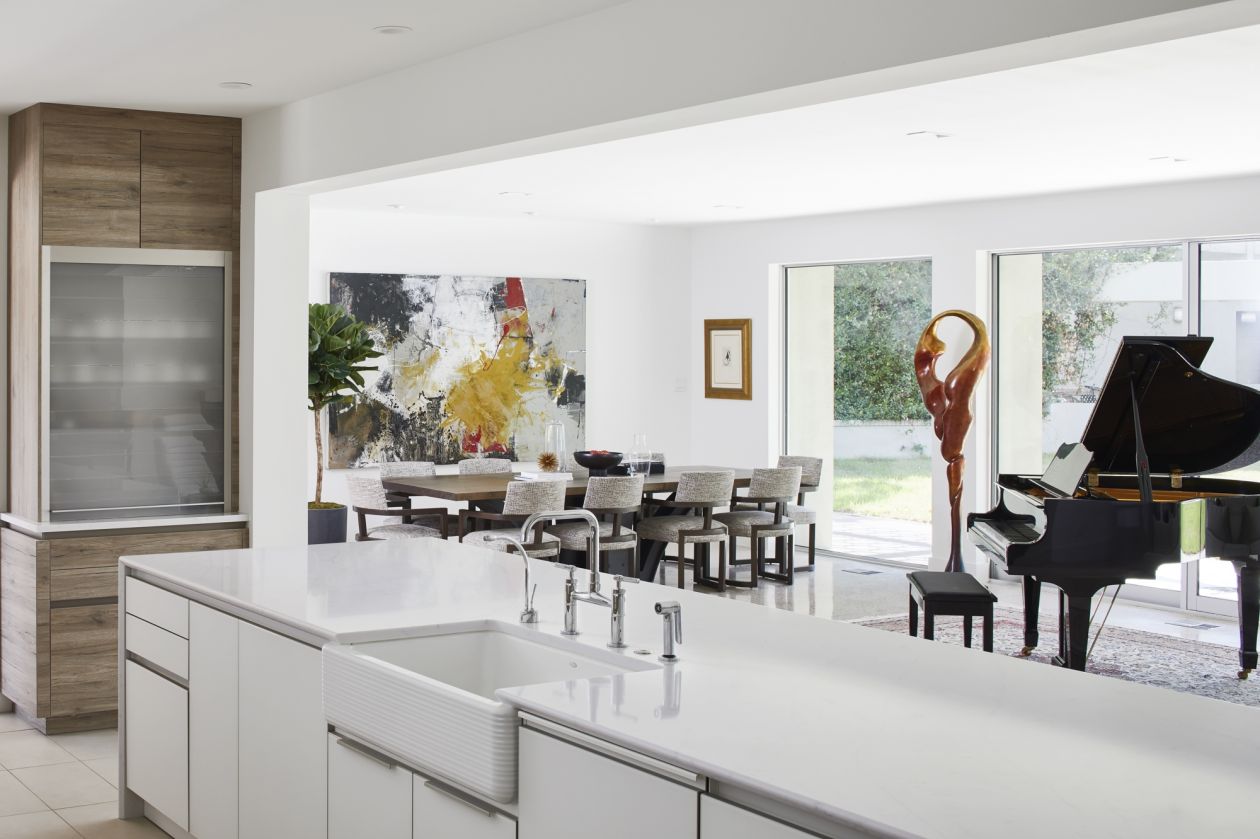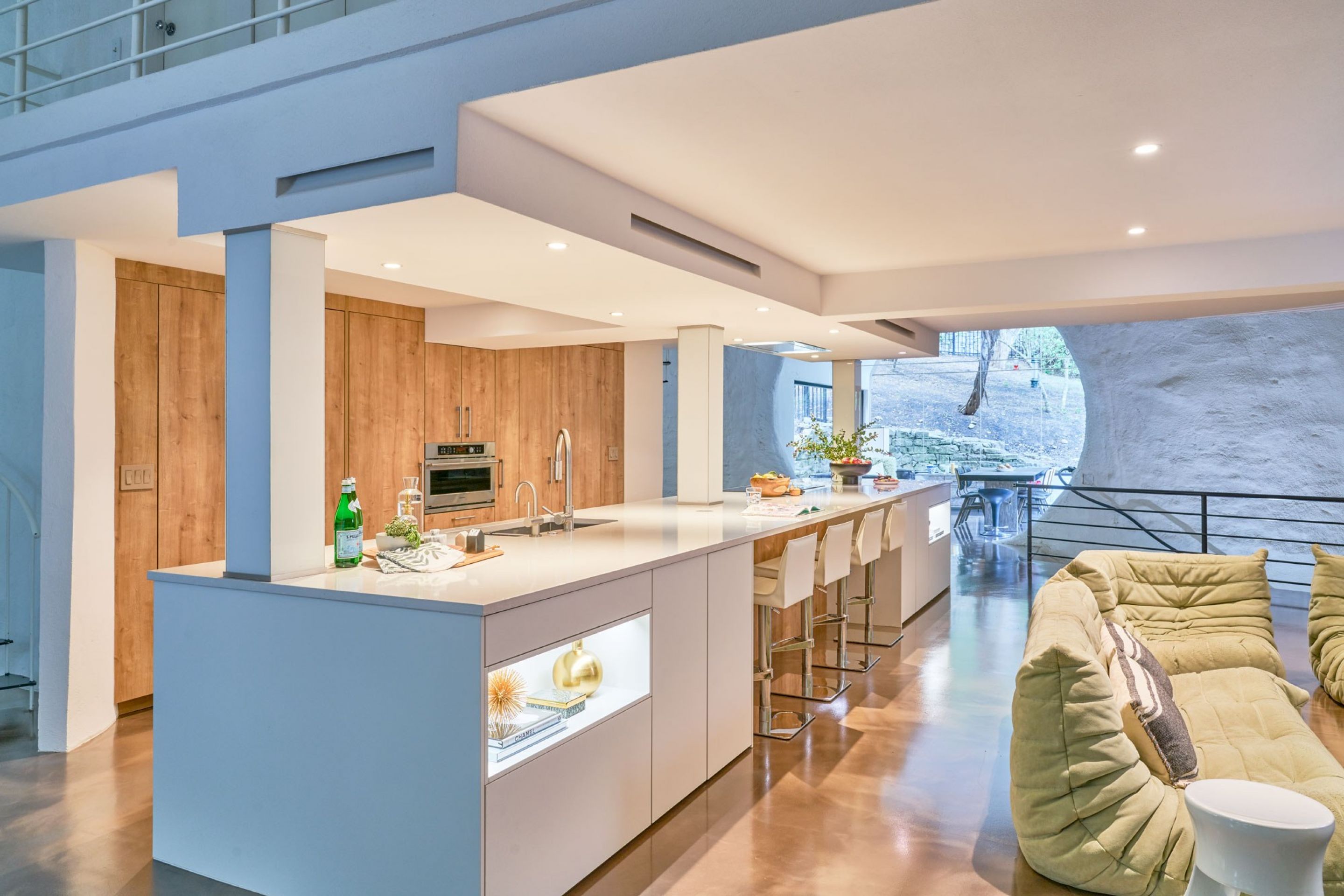
Westlake Dome House
1970s Idiosyncratic Form Unified After Tri-Plex Partition
Westlake is well known for its housing variety, and this organic dome house is a standout among its peers. With a wooded setting on a narrow lane that hugs the side of a hill, the occupants in this home feel at once sheltered by the thick ferrocement dome and very connected to lush nature via large butt glazed windows artfully inserted into the original dome plan.
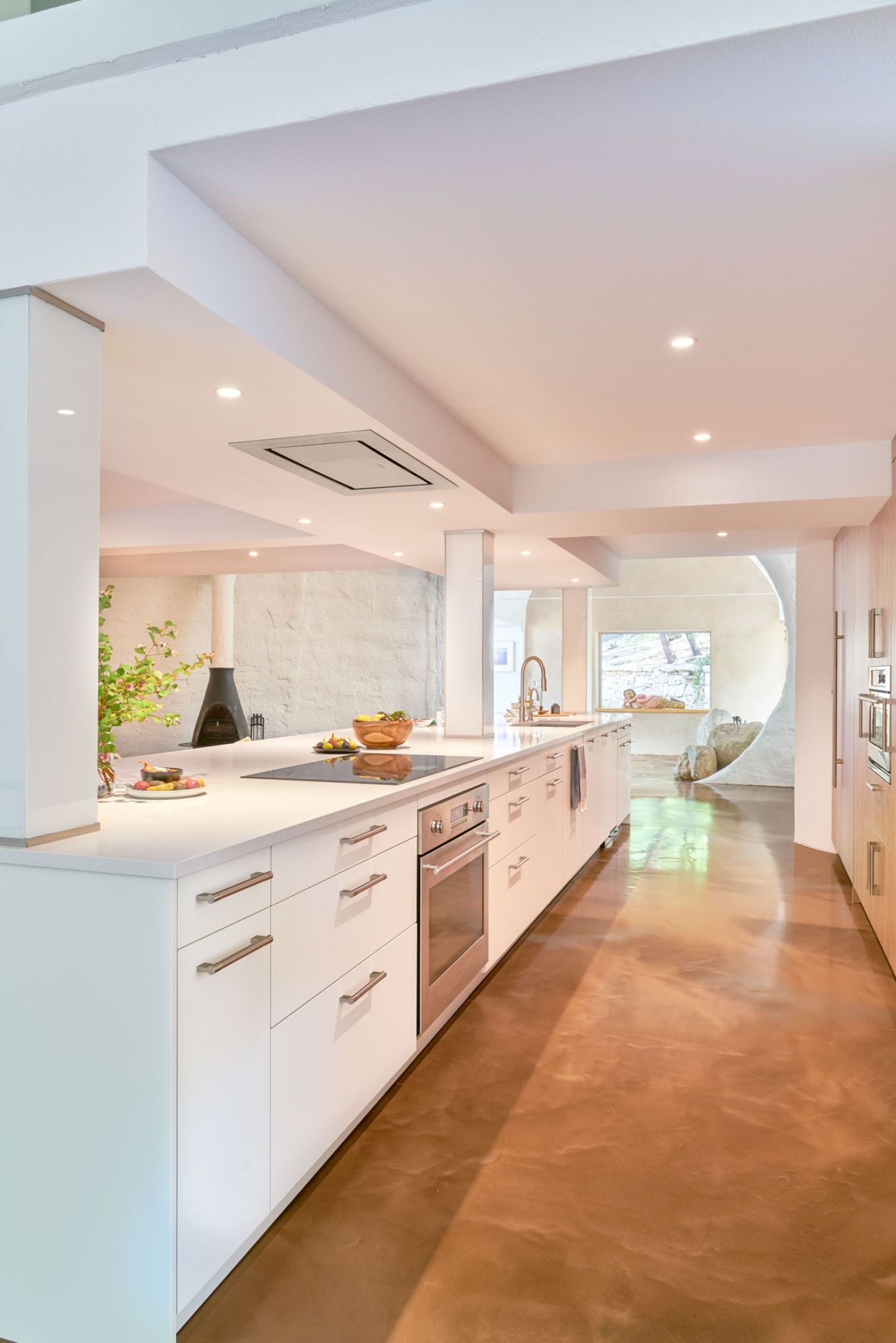
Built in 1975 by architect John Watson, this home took the form of a tall dome sited on the downward slope of a hill with a water feature running beneath the house. To enter, one parks on the lane and proceeds down the hill on varied, large natural stone stairs to the rigorous, modern front door—part of an orthogonal addition to the dome realized by the current owners in 2009. Upon entering, guests find themselves on the ground floor, home to the kitchen, living and dining spaces which flow freely within the circular floor plan.
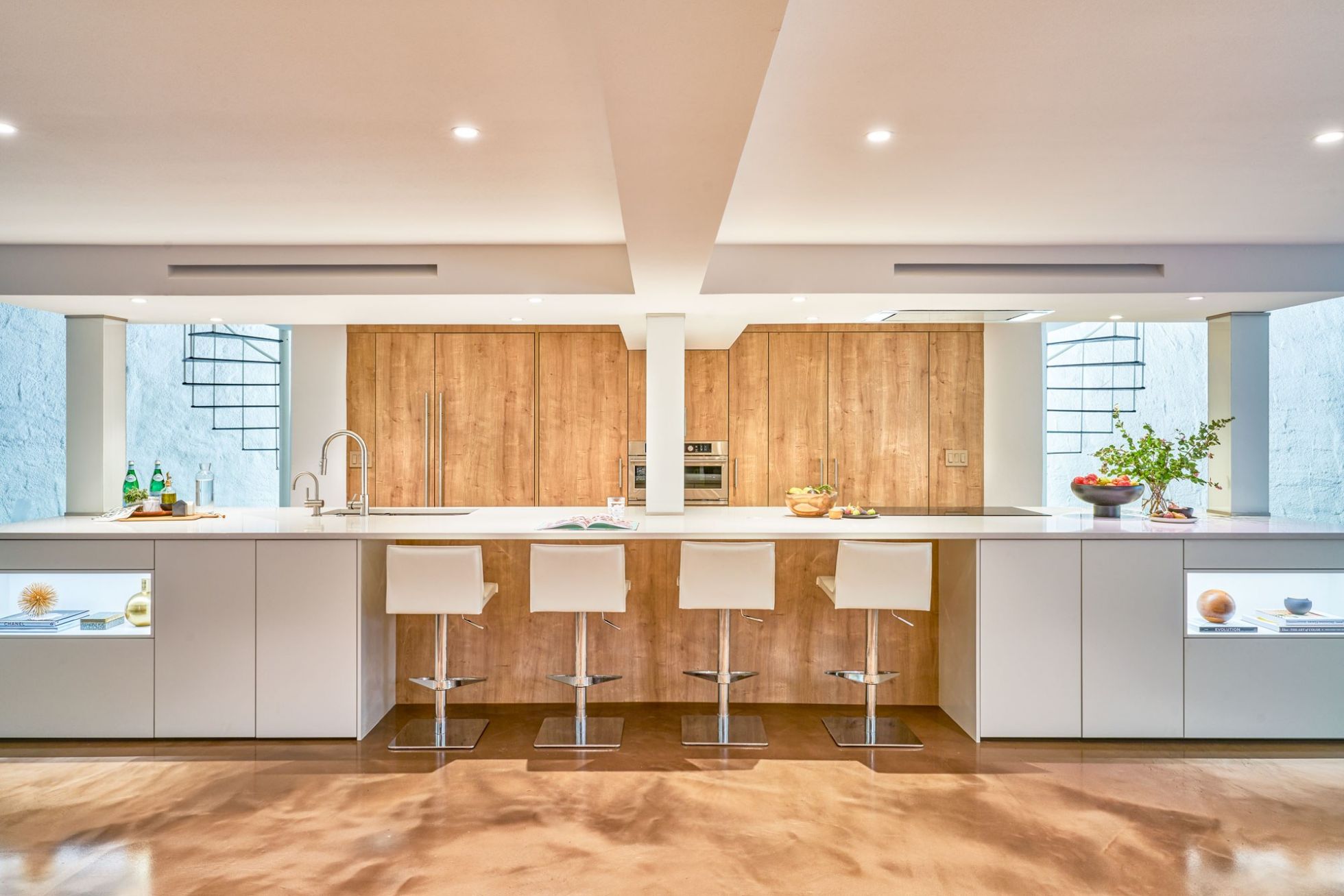
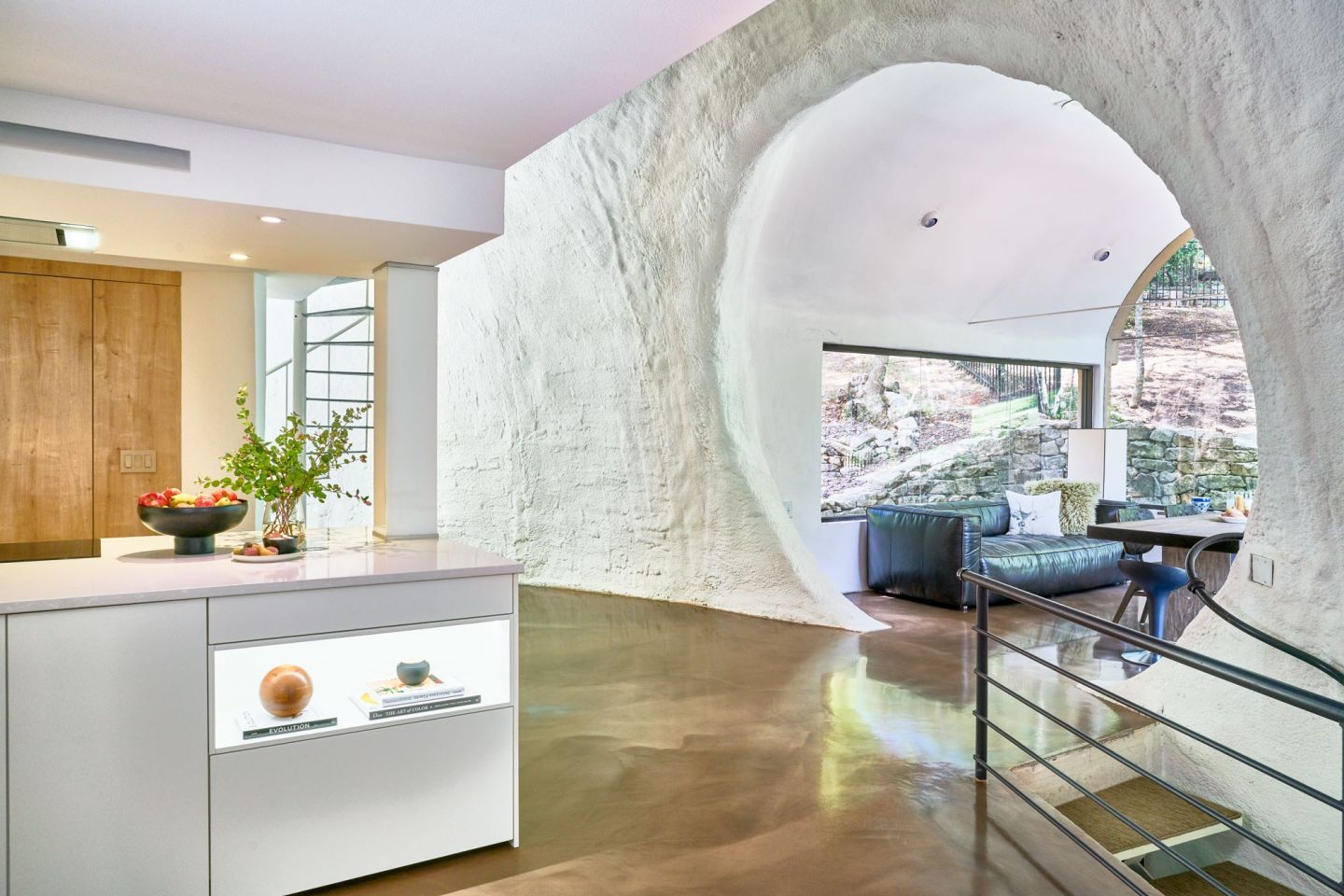
Up until the current owner purchased the property, the home operated as a tri-plex with two mirror-image units each occupying half of the ground level as well half of the upper level. The third unit occupied the entire lower level. Because of this curious arrangement, there was a tangle of services behind the walls with a medley of creative patches implemented over the years as the homeowner completed upgrades throughout the home to unify the 3 units into one family home—much of those services needed to be deleted and simplified to facilitate raising the ceiling height in the kitchen. The previous kitchen ceiling hovered at just 6’-7”, and while parts of the new ceiling could go no higher than 6’-8”, we were successful in raising the majority of the ceiling to 7’-4” while simultaneously providing improved lighting and air distribution—not to mention a new vent hood, one that didn’t recirculate hot greasy air back onto the cook’s forehead.
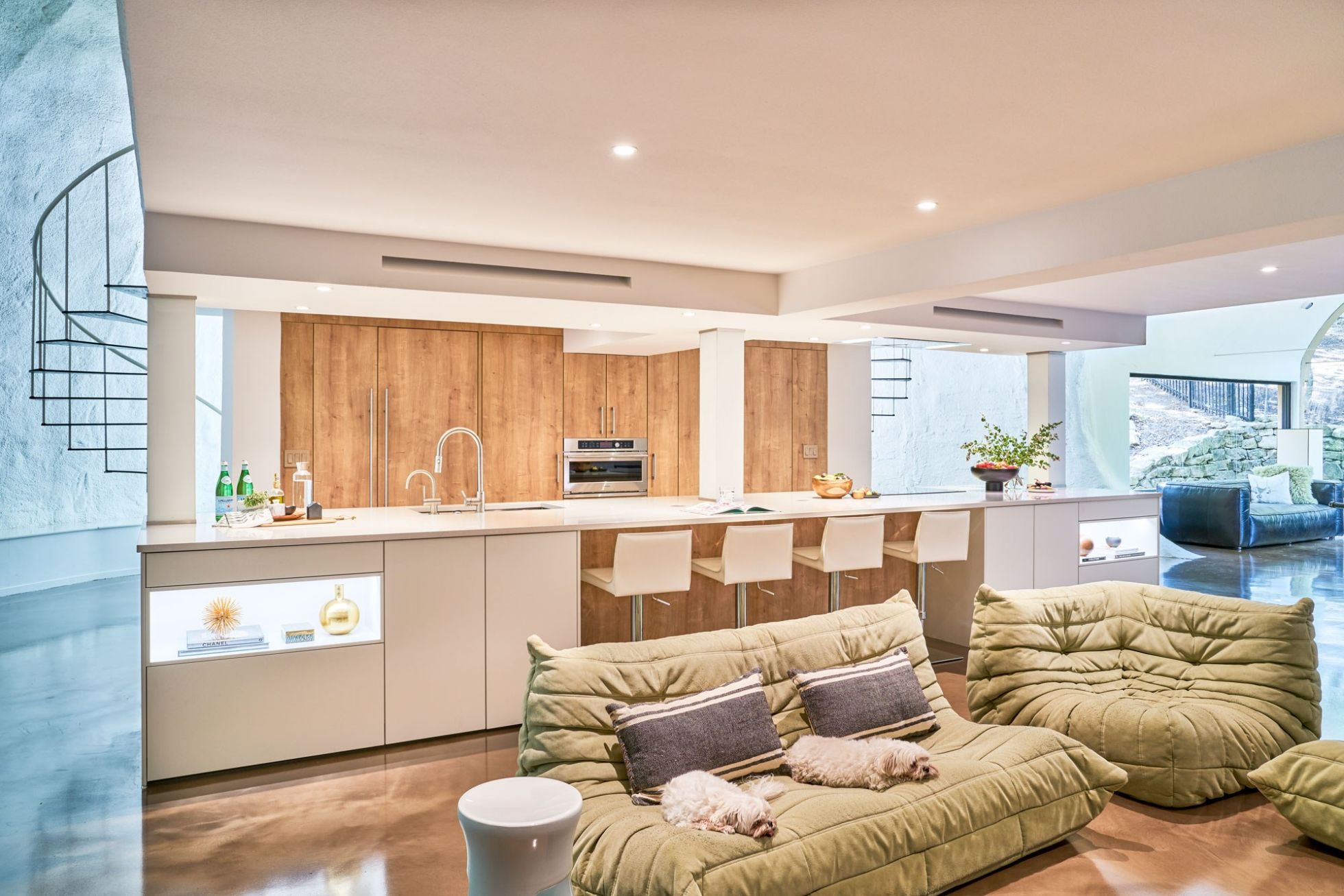
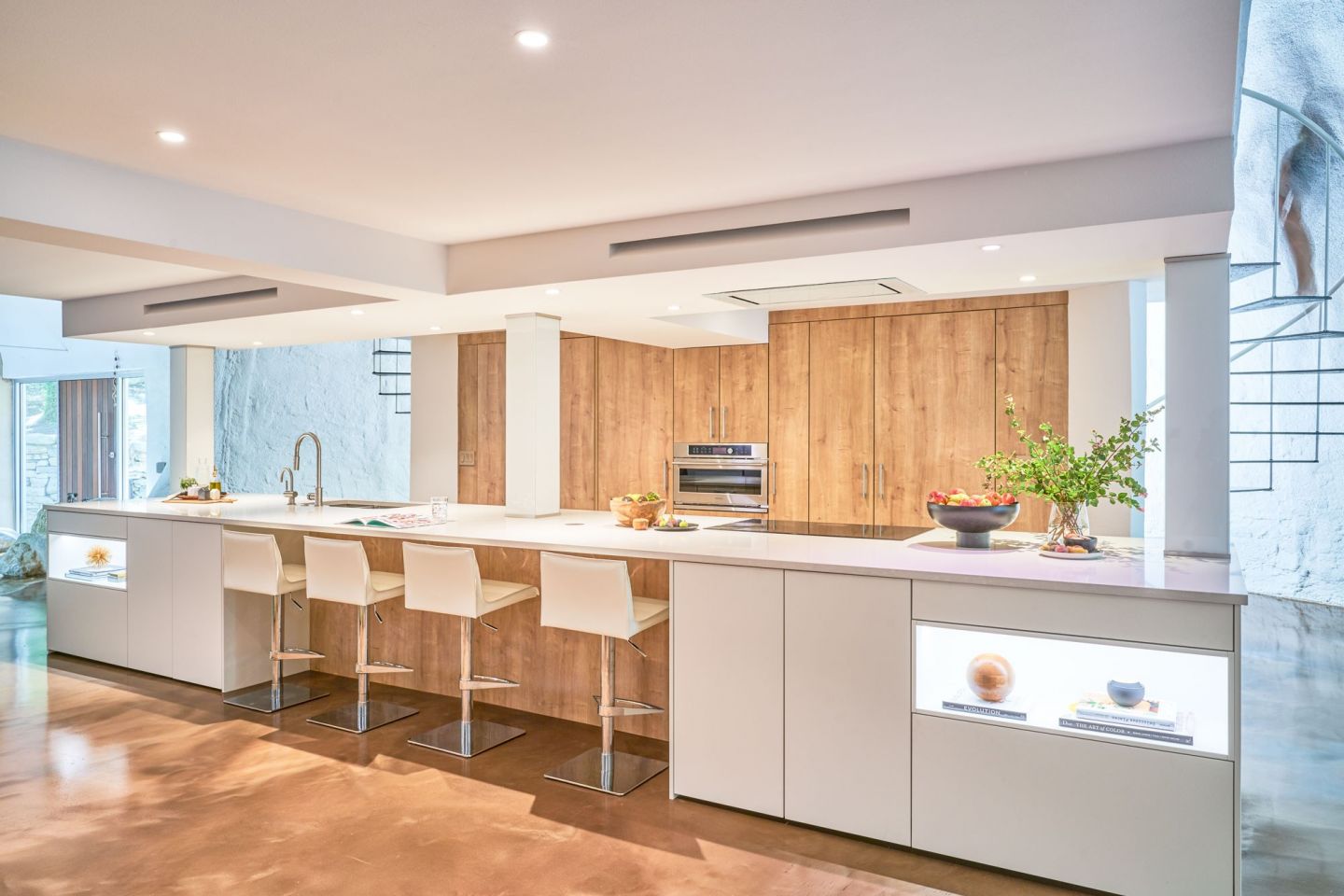
The homeowners, one of whom loves to cook, managed to survive with the 1970s compartmentalized kitchen, which was the merger of the two former kitchens with duplicate appliances deleted. This worked alright but was woefully shy on storage. The homeowners yearned for a more open and inviting space complete with improved function, more storage, and modern appliances. Out went the—still working—vintage wall oven and built-in microwave to make room for a new roster of modern conveniences. Disguised behind custom Arete cabinetry panels lay large refrigerator and freezer columns, an appliance garage, a garbage compactor, a dishwasher, a pull-out spice cabinet and triple the storage capacity of the original kitchen. The crown jewel of the storage elements is the new walk-in pantry that makes use of an under-utilized ‘junk closet’ previously accessed from the service hallway behind the kitchen.
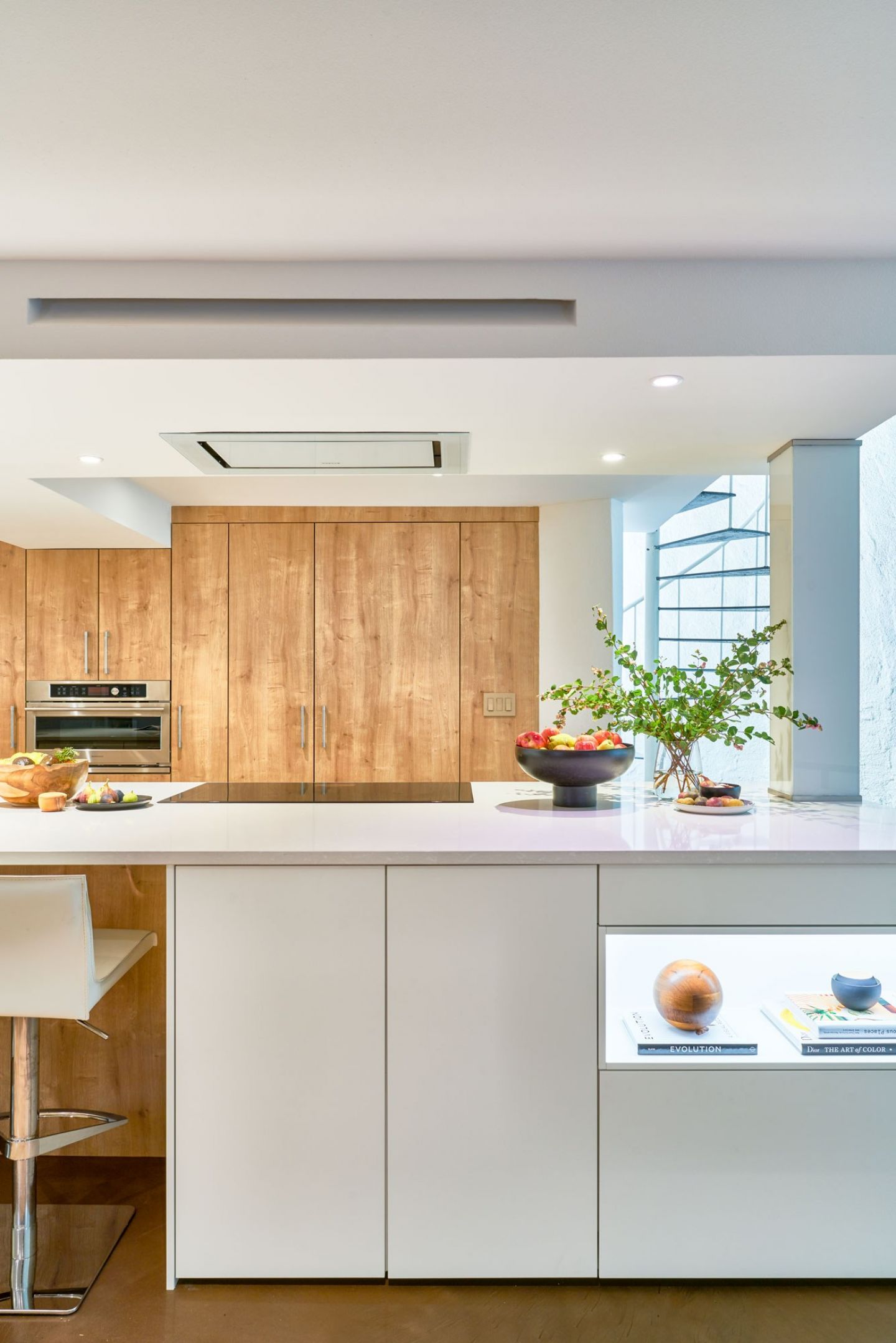
Another objective of the design was to better unify the kitchen and living spaces. The former arrangement left monolithic concrete ‘fins’ closing off the kitchen from the entry, the dining room and then bisecting the kitchen right down the center of the ‘island’. While there were columns encased within these large fins, the bulk of their mass was easily deleted providing a fresh, open kitchen ideally suited for homework done at the island and family gatherings or entertaining large groups. The remaining steel columns were clad in white back-painted glass to help them appear visually light while also providing a handy dry-erase message board for this busy family to communicate with each other.
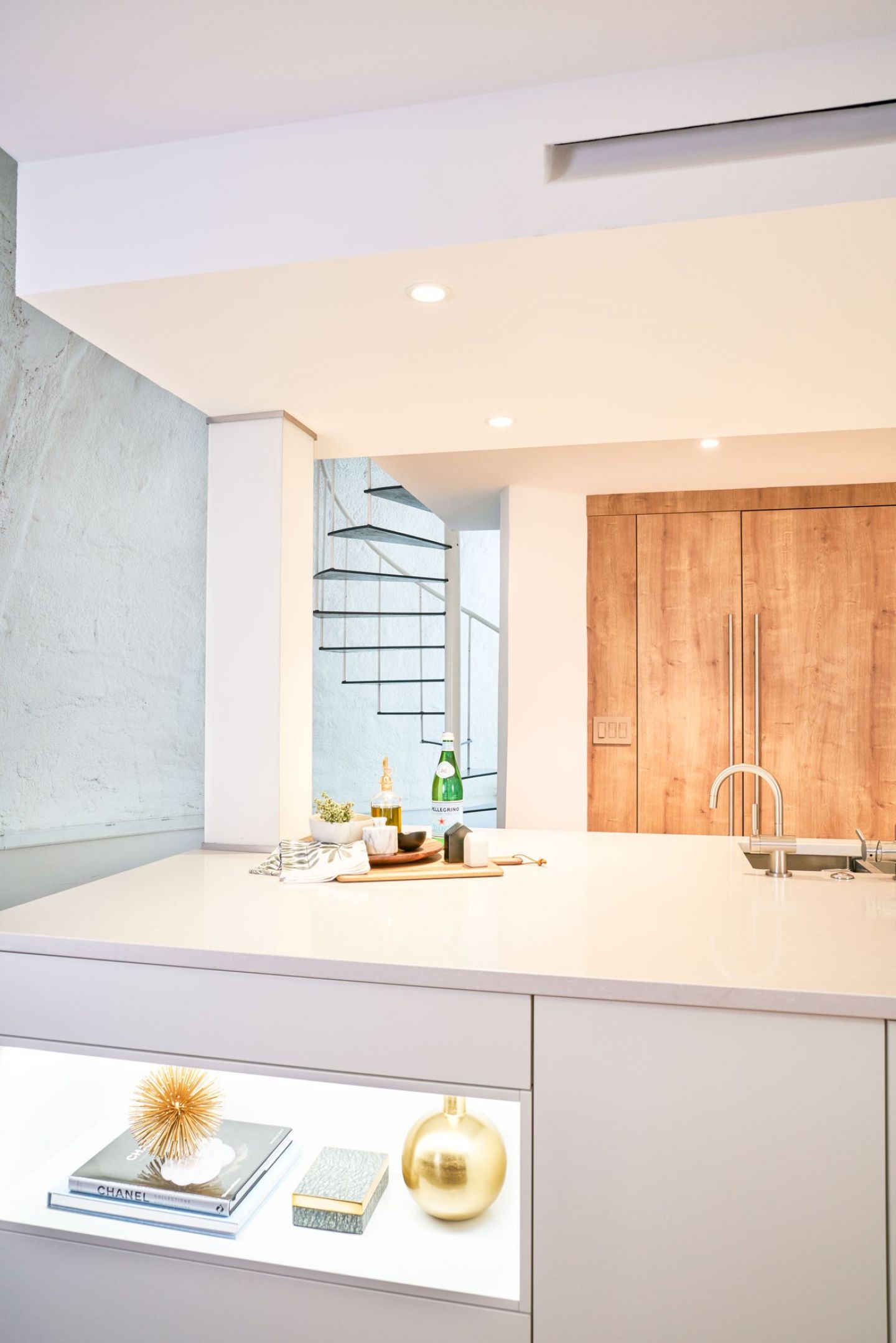
What was once an oppressive, closed-in kitchen that was functional but not remotely joyful is now open and expansive allowing free movement and conversation throughout the main level living spaces. Where materials were severe and cold, they are now warm and connect the occupants to the natural surroundings. Where conveniences were basic, there is now a modern LED lighting system with full dimming control to allow the owners to set the scene no matter if its family dinner night or if hosting a large cocktail party.
For more information on this project, see this feature in Dwell
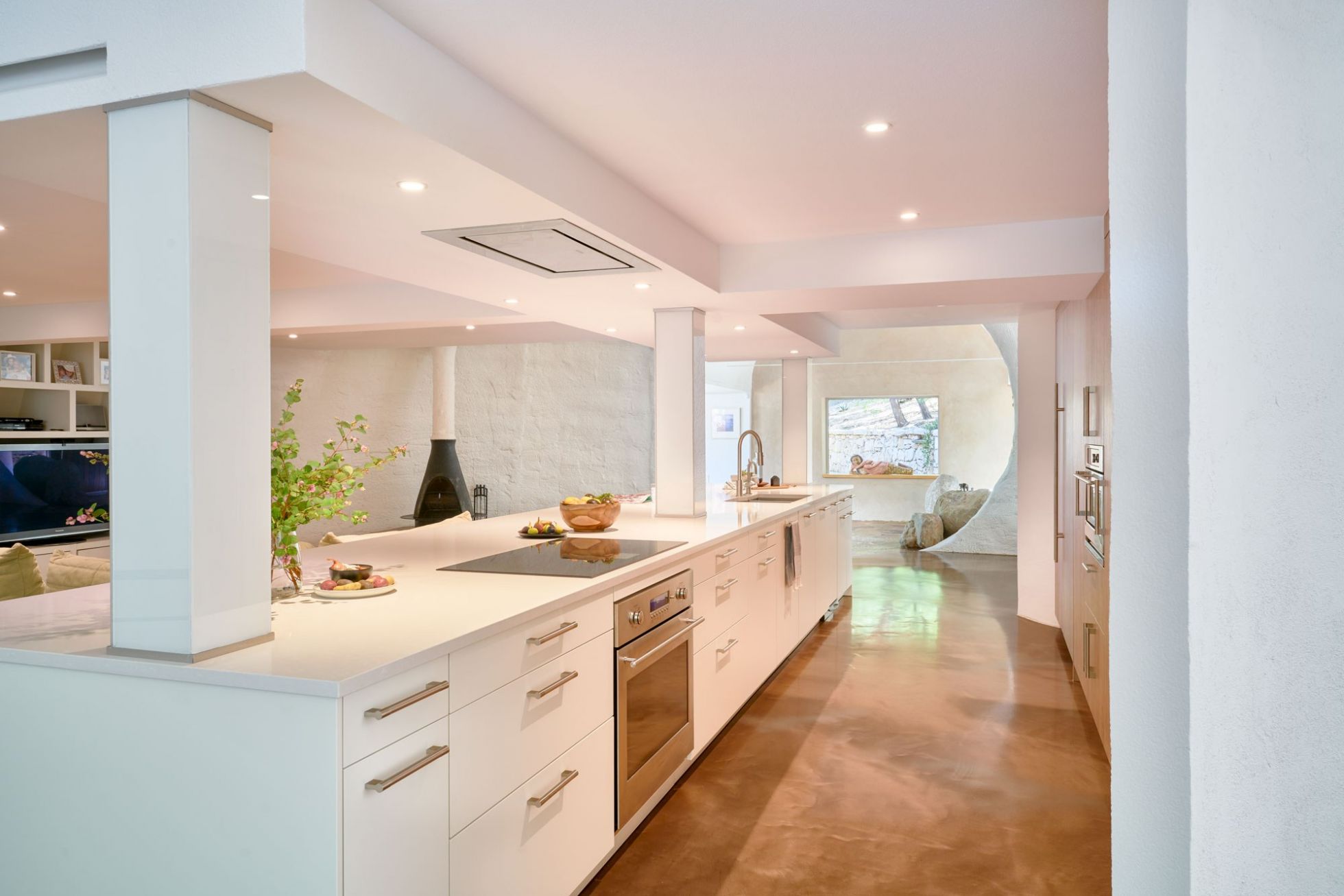
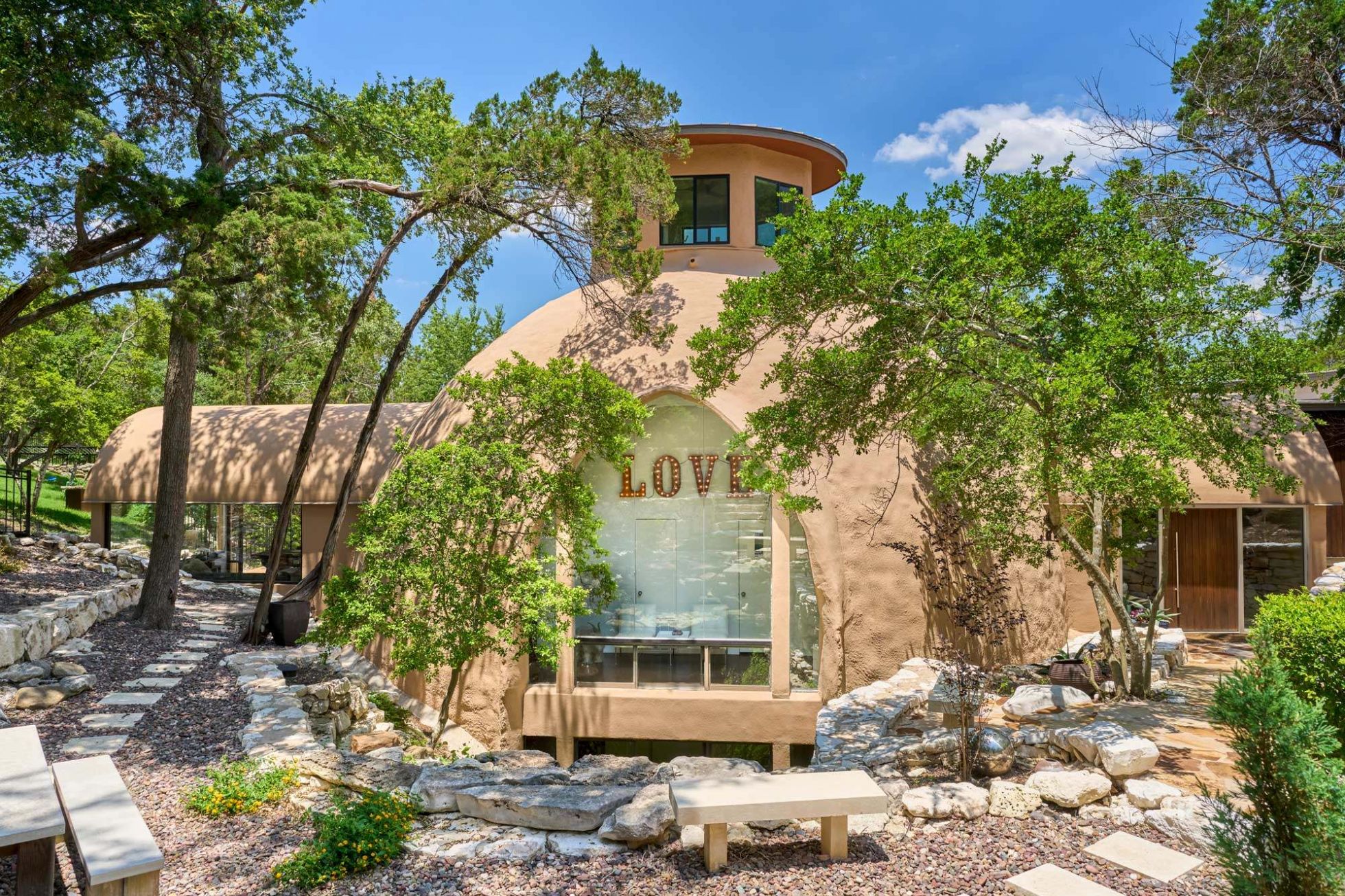
Next Project Contemporary Concrete Earth
Full Home Renovation


