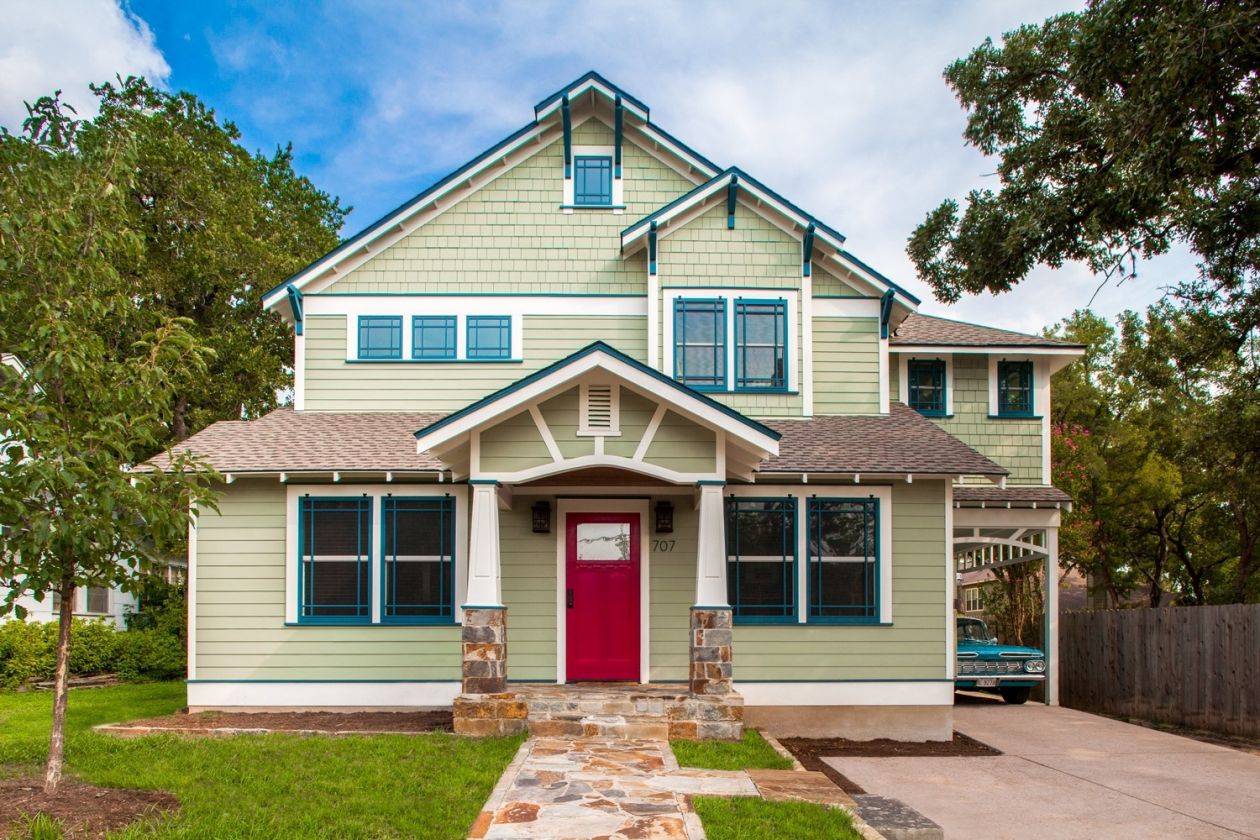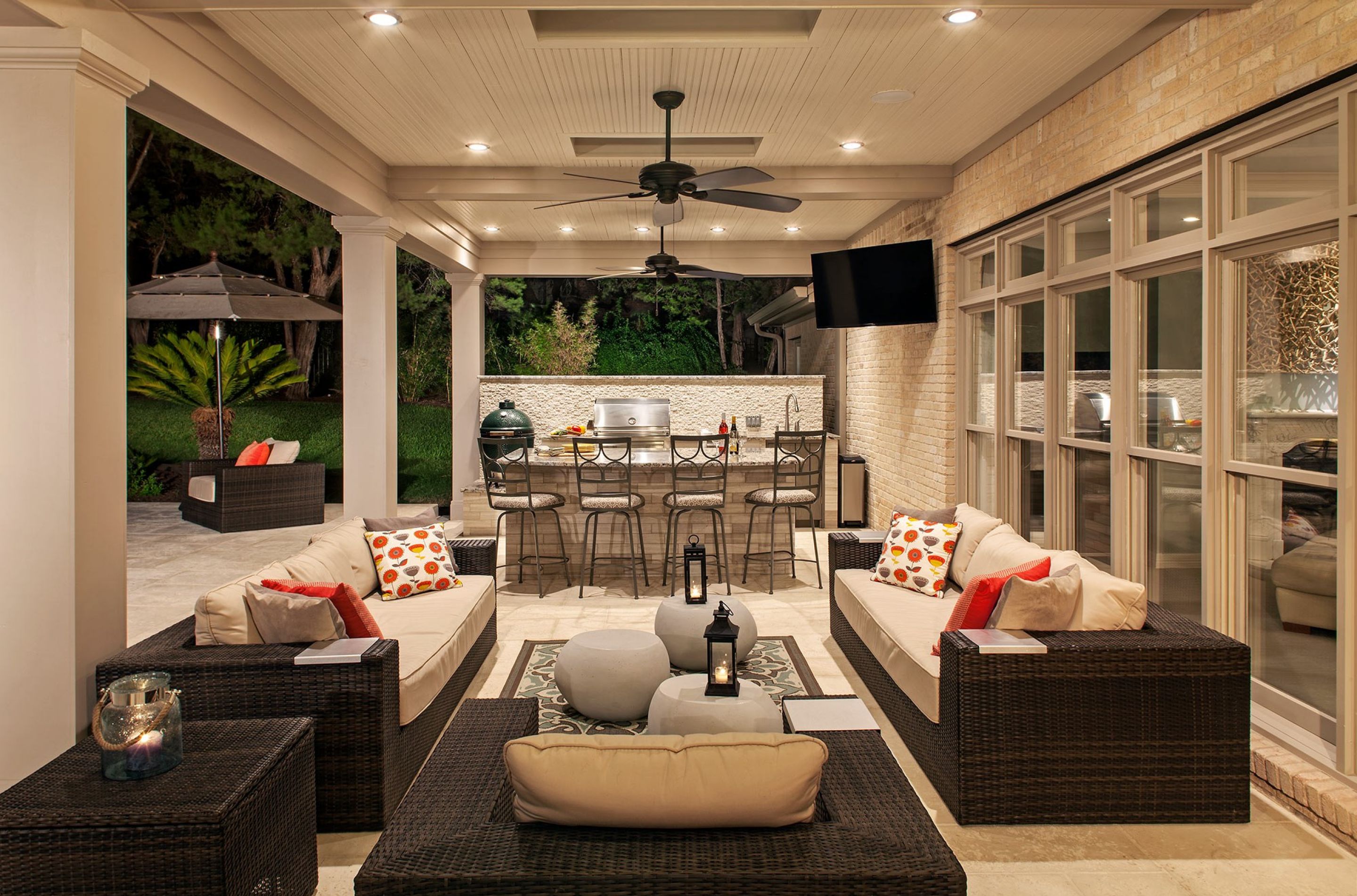
Westlake Home Improves In Stages
Creating spaces for relaxation, cooking, & entertainment
Sometimes it's not the best thing to do a project all at once. Perhaps a full-scale remodel will be too disruptive to your lifestyle. Let’s face it, packing everything up and moving to a temporary rental is a bit of a hassle. Or perhaps the financial investment is too intense at first, and better suited to pacing over time. Whatever the reason, it is perfectly possible to come up with a master plan that implements construction in stages, gradually improving the home as the years go by. Such is the case with this outdoor kitchen, pool renovation, and improved game room. And we're just getting started!
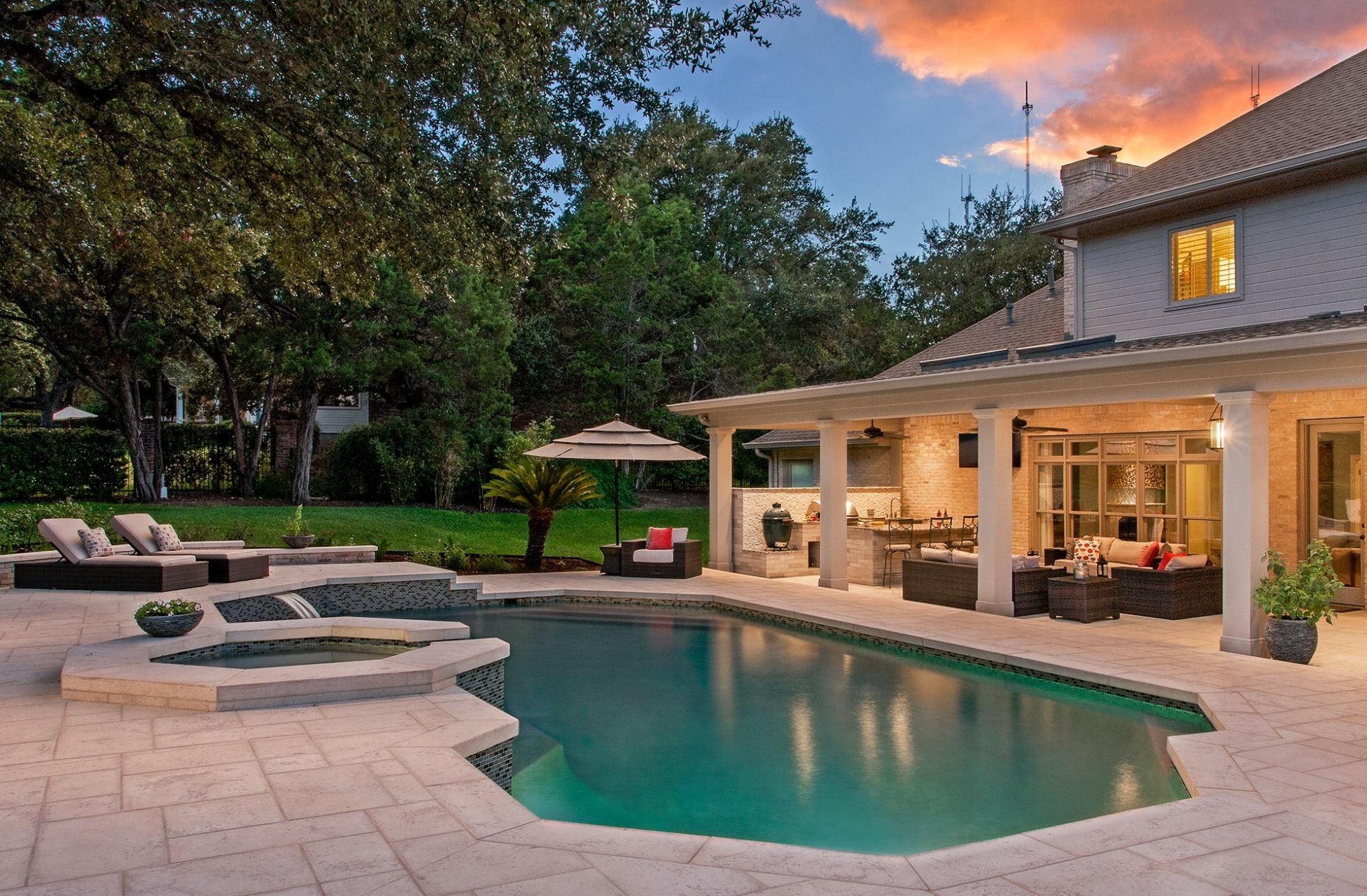
Just a bit of the good life
Phase I
Indoor Kitchen—No Wait: Outdoor Kitchen!
Our clients initially approached us with the desire to renovate their kitchen, but changed their minds when it became clear that we could make them an awesome outdoor kitchen that would serve most of their cooking needs while an interior kitchen renovation took place sometime in the future. This was an attractive vision to them: they already liked cooking outside next to the pool; now they had the permission to give themselves what they wanted: a truly nice, stylish, high-end outdoor kitchen that provided bigger and more open connection to the pool. With outdoor lounge. And island with bar seating. And pool storage for the equipment. What was that about the indoor kitchen again?
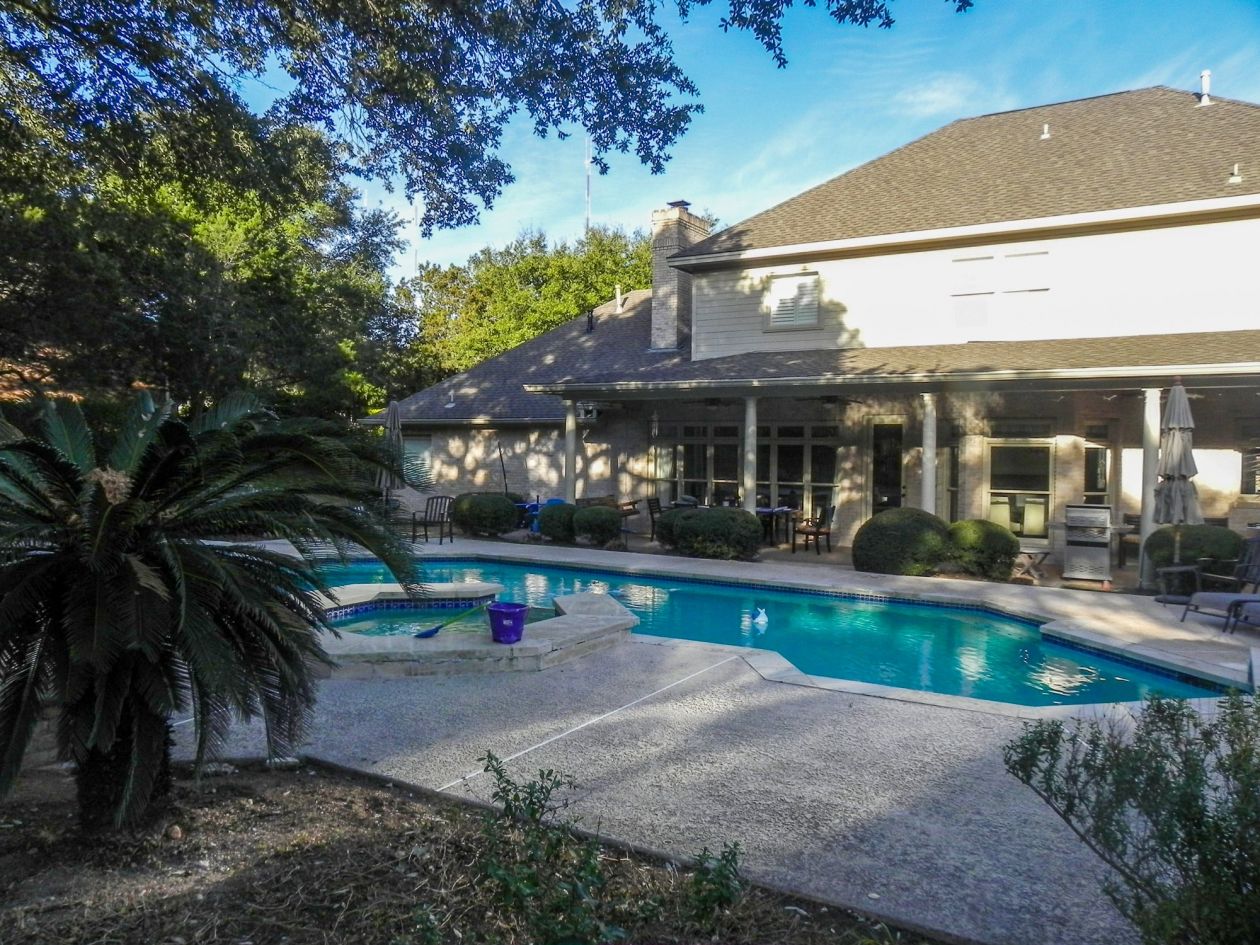
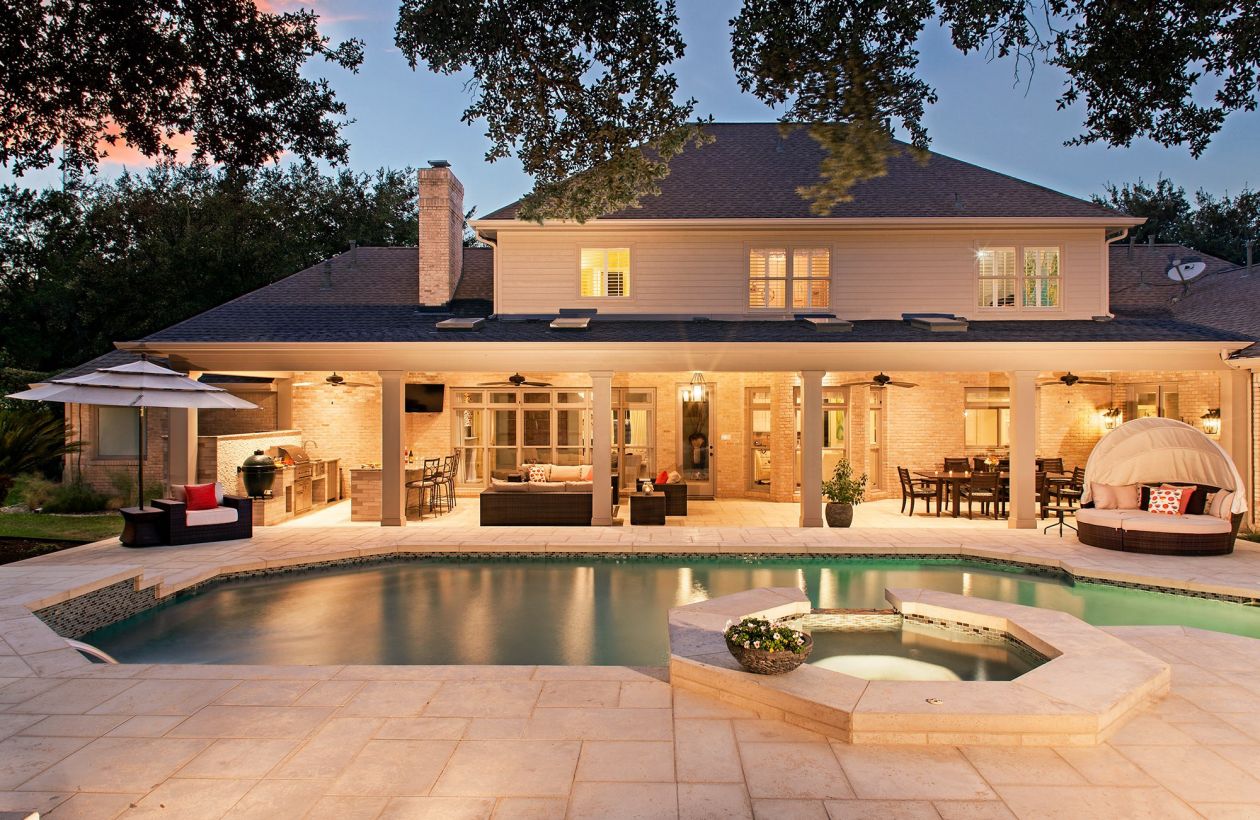
The new outdoor kitchen/dining is bigger and more connected
The original home had a thin strip of covered concrete that served as a back porch. Our clients placed their stand-alone grill on one side; they squeezed a 6-top outdoor dining table and porch swing on the other. All food prep apart from the grilling took place indoors due to lack of work surfaces.
Meanwhile a row of decorative shrubs formed a barrier between the porch and the pool beyond. You could only access the pool from one gap in the bushes. The space was small, fragmented, stylistically uninspired, and antagonistic to ease of use.
So we changed it.
We made the porch deeper; we made it longer; we redid the roof above it, which balances the roofline against the 2nd story mass and provides support for new lighting, skylights, and fans.
We took out all the intervening greenery and made the new porch surface level with that of the entry. We clad all the surfaces with the same cast concrete pavers to unify the entire outdoor space.
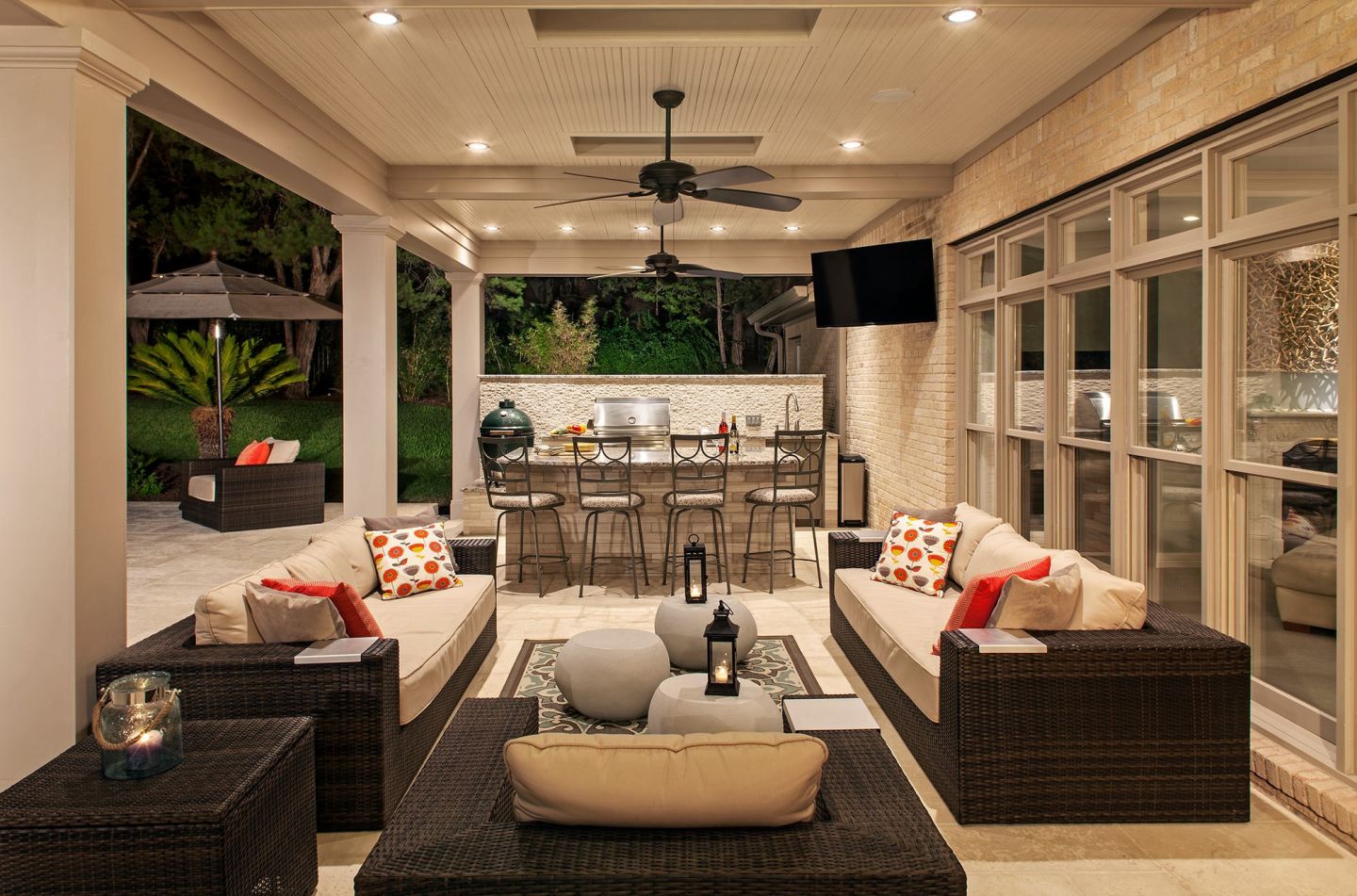
The Style
We didn't radically depart from the house's original aesthetic. We kept the traditional notes, while cleaning things up a bit. Beams and columns are now more firmly delineated and substantial—they have heft. The bead board ceiling adds texture and direction. We complemented the existing brick with textured limestone tile at the backsplash, brick-like tile at the island base, and cast concrete pavers set in a Versailles pattern throughout. The granite at the island and cook station blends rather than shouts.
- Big Green Egg
- prep sink
- under-counter fridge
- Stone Creek concrete pavers
- Oyster Bay white granite prep surfaces
- bar seating
- outdoor lounge
- task lighting
Phase II: Game Room Renovation
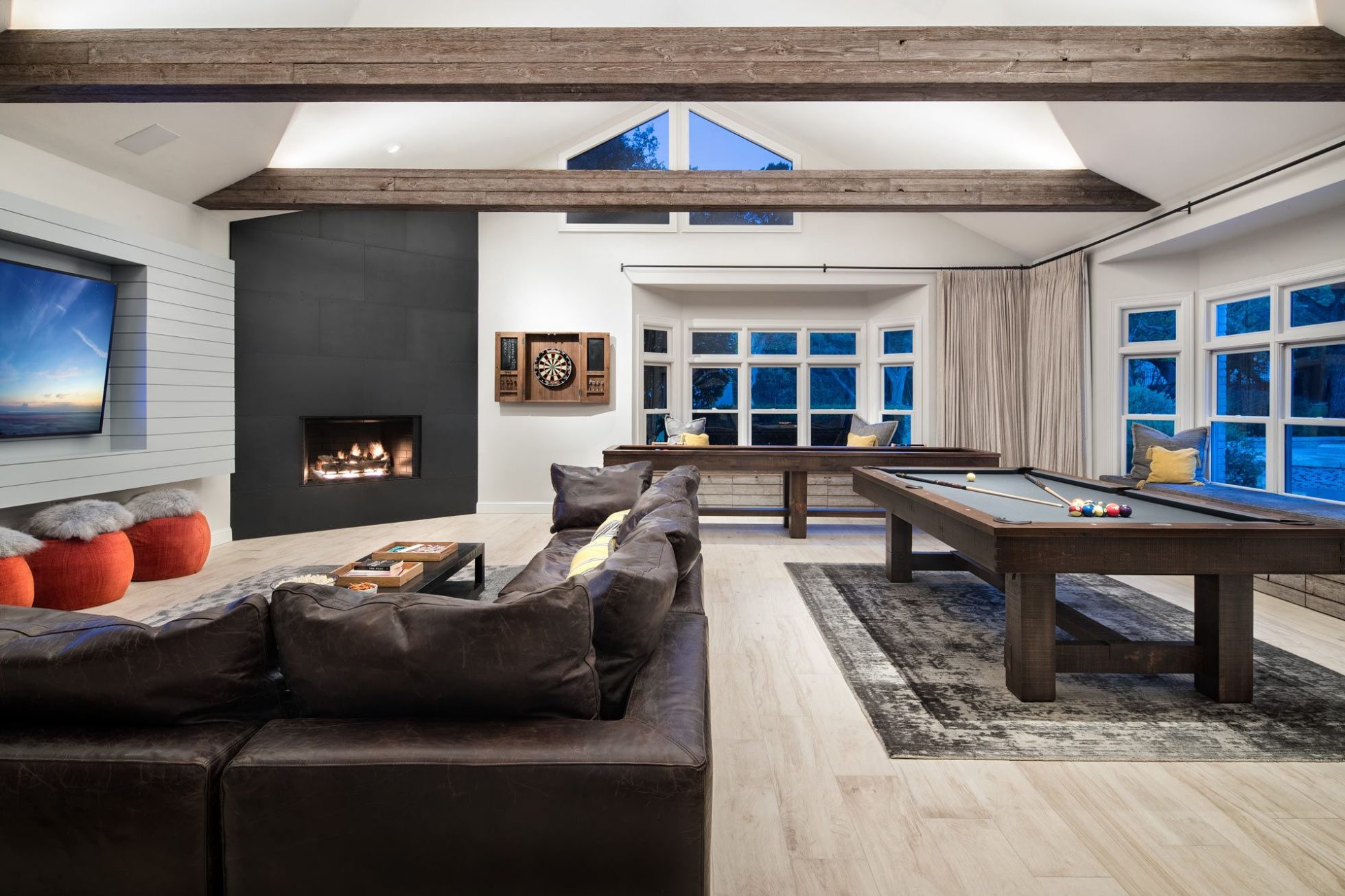
It's Game Time
The old game room occupied the same place off the back porch as it always had; there was no change to the footprint. But there was a huge change to style, furnishings, finishes, and everything else that makes a space fun.
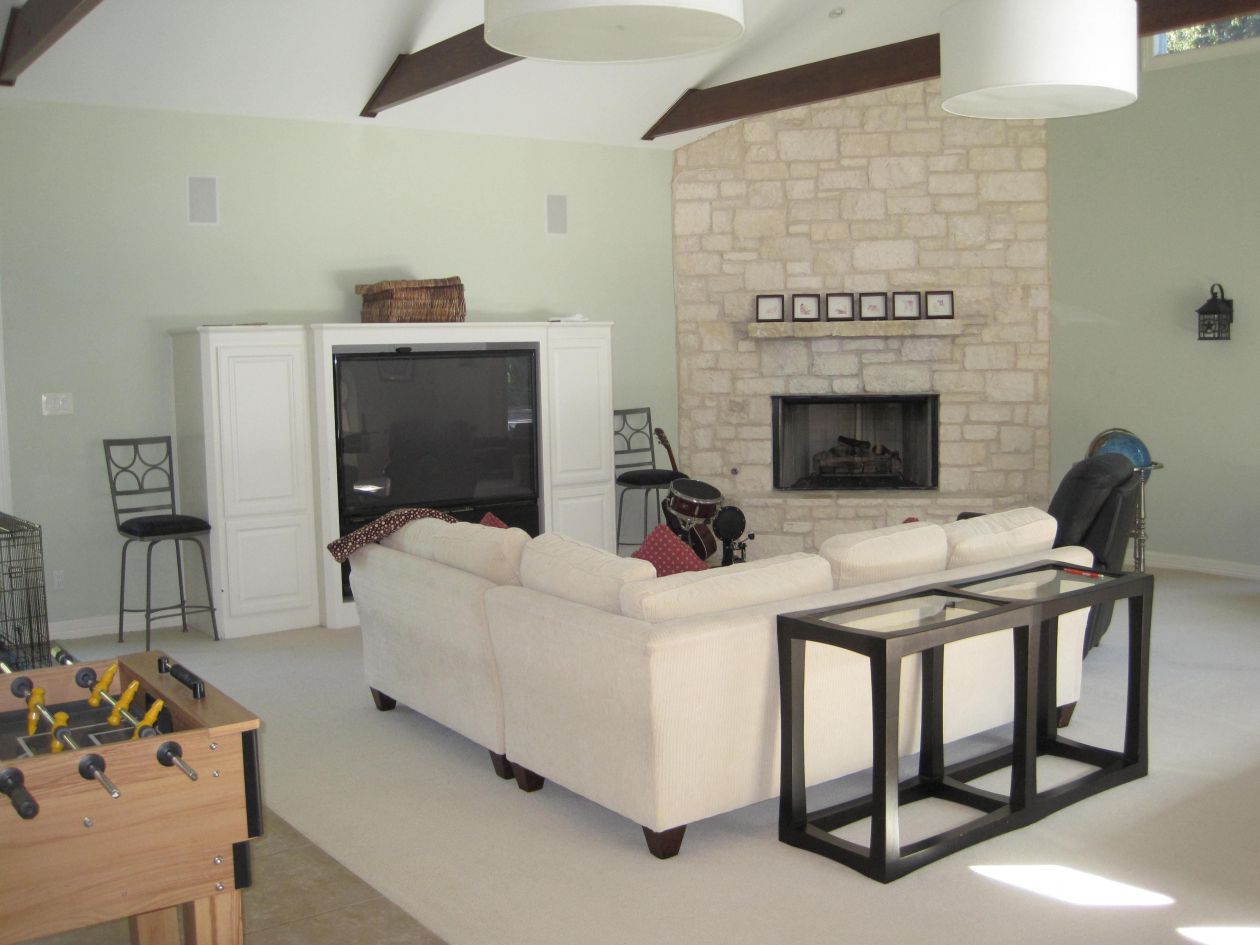
The original was not fun. Humble, but cavernous and a bit flat. There was no dynamism to the space. Ping pong table often used to fold laundry. And the wet bar in the corner was almost comically tiny.
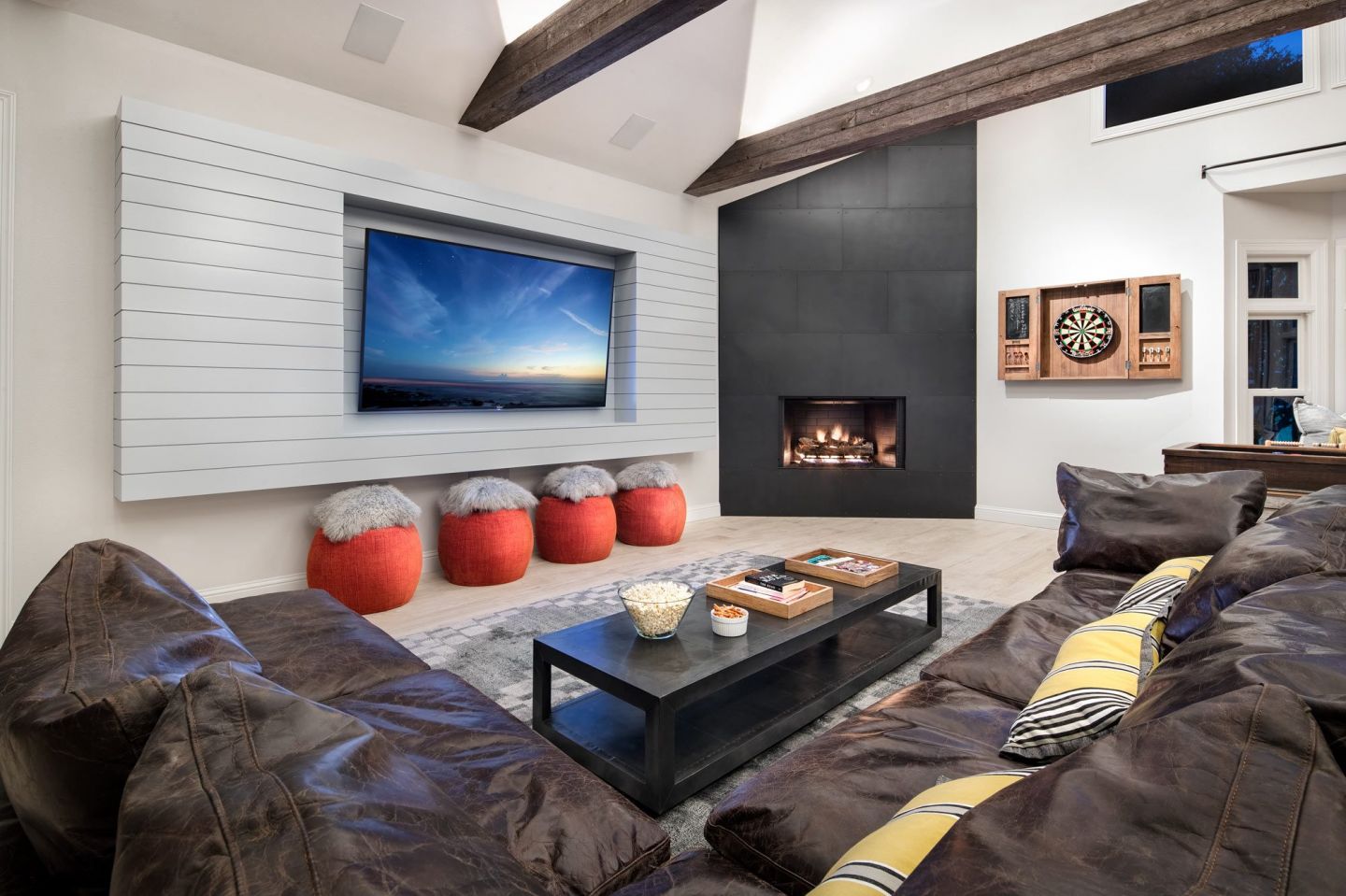
Now every corner of this space has something to delight, and slick style to match.
We kept the location of the fire the same. But we increased the cool factor by cladding the fire-wall with steel. Panhead screws anchor the steel to plywood backing and suggest rivets. Now this former ho-hum corner buzzes with deep counterpunch to the lighter tones found in the rest of the room.
Initially the 80" television was mounted to the wall unadorned, but our clients felt it was too exposed. So we designed a frame made of poplar tex-gap to anchor the screen and give it impact.
The clients selected furniture; we helped select pillow and ottoman accents as well as rugs (we can always help with furnishings if needed). Our clients preferred wood floors but also desired the durability of tile. So we added tile flooring that mimicked the look and feel of wood, grain and all.
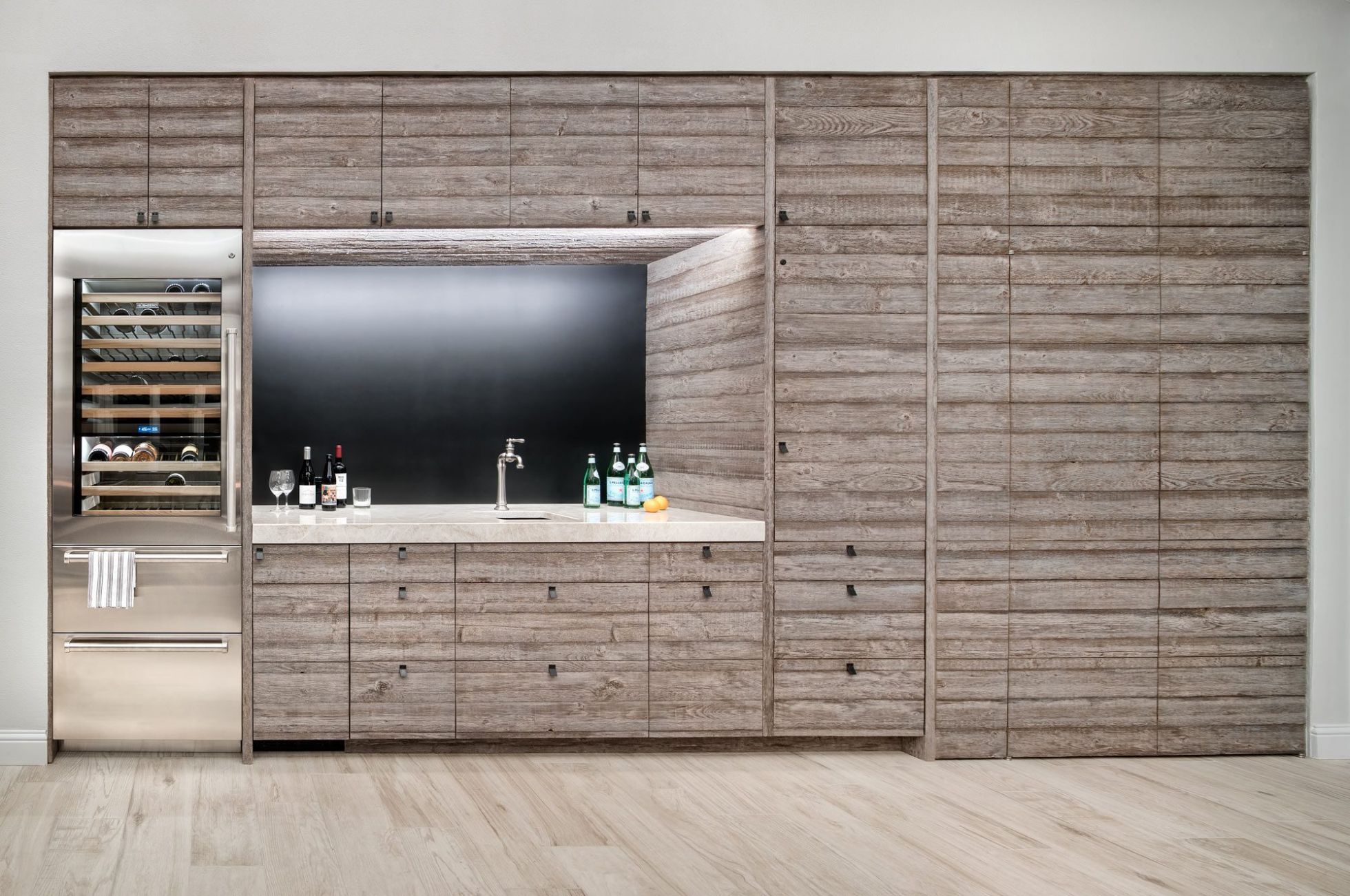
Perhaps the biggest upgrade—full on bar situation. Featuring beverage fridge & concealed icemaker.
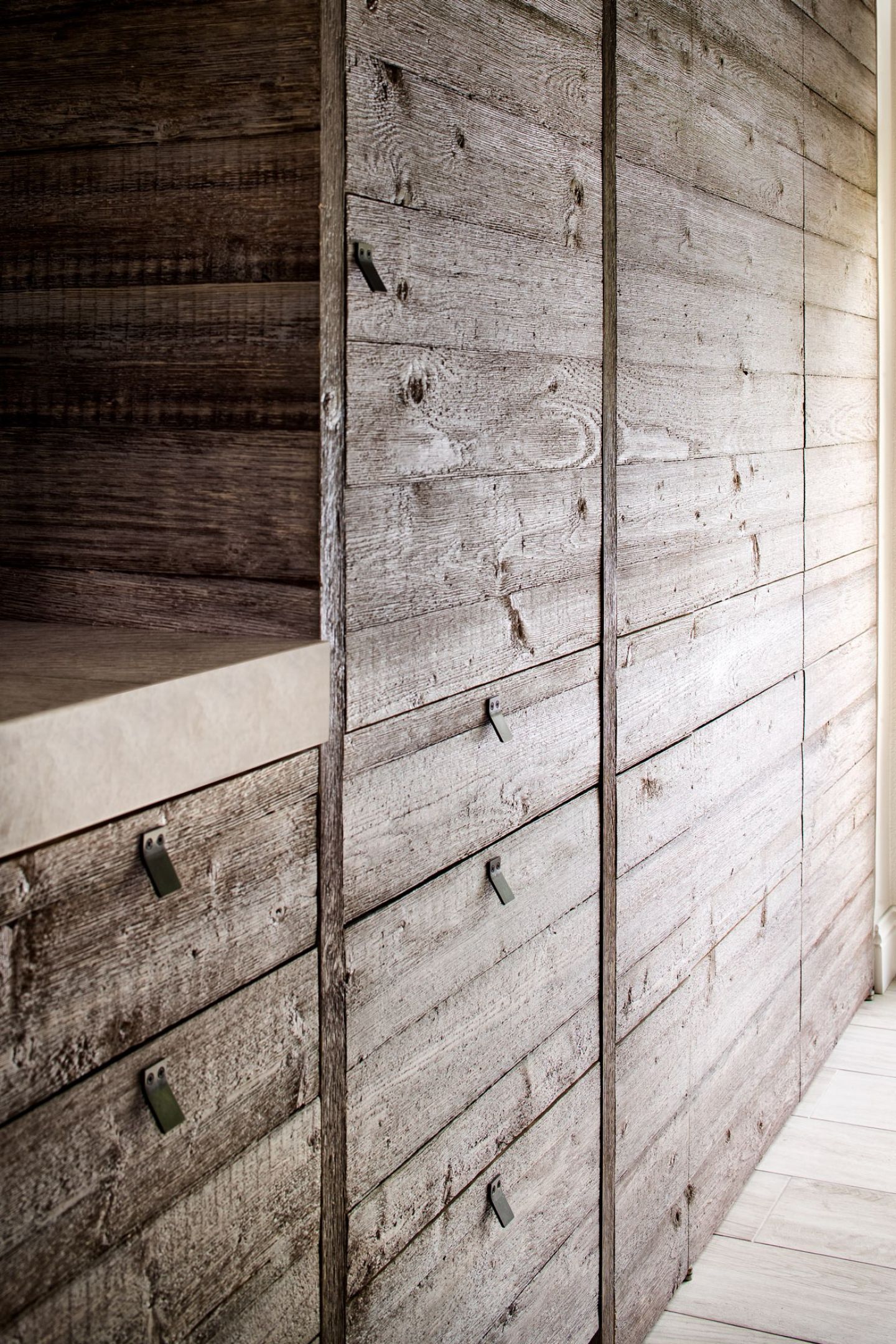
The bar features cabinets of pre-finished wood
designed to mimic reclaimed barn wood. This textural note lends a sophisticated roughness to the space. It's simultaneously uncouth and elegant; an exciting, edgy contrast.
The backsplash uses the same steel as at the fire wall. As well as:
- European style frameless cabinets
- cabinets mounted flush with wall, creating seamless plane
- dual temp wine fridge
- concealed ice maker
- quartzite bar top
- undermount sink
- loads of storage for games, games, games (or whatever else)
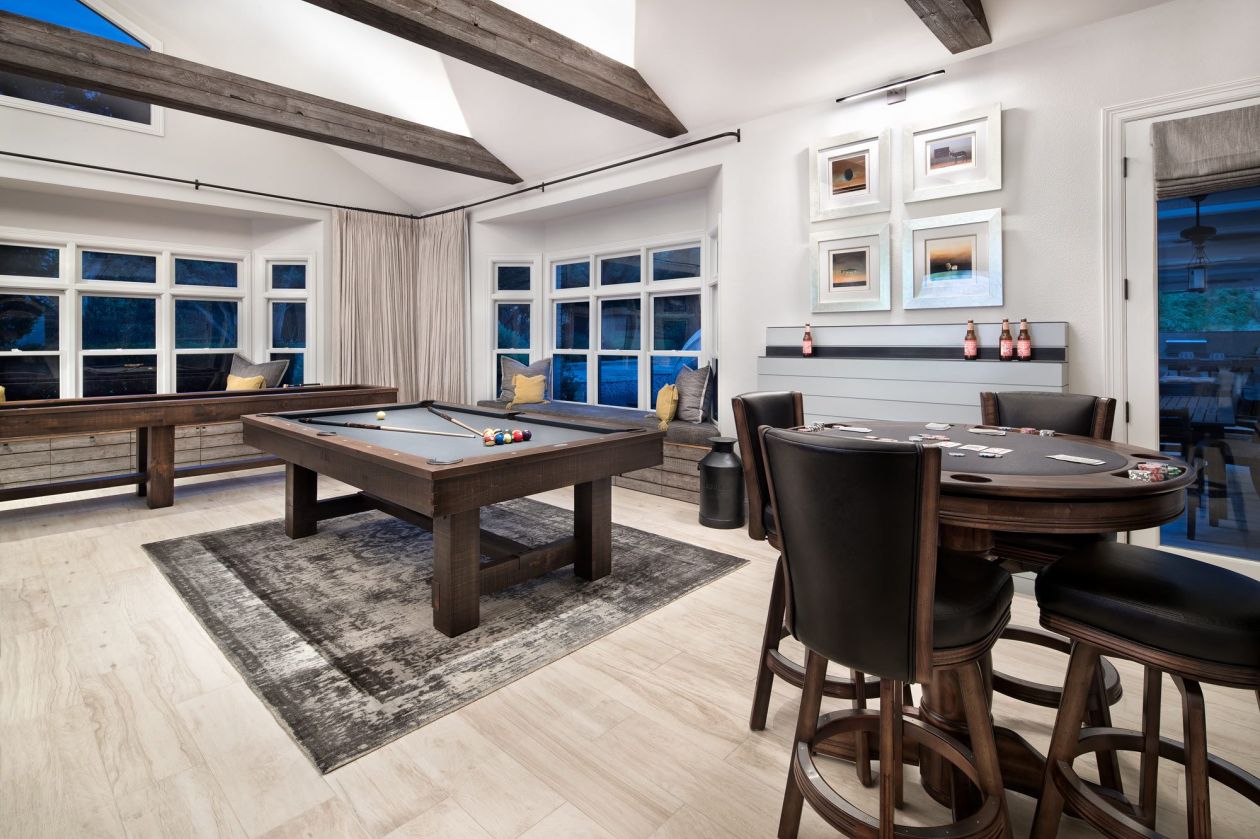
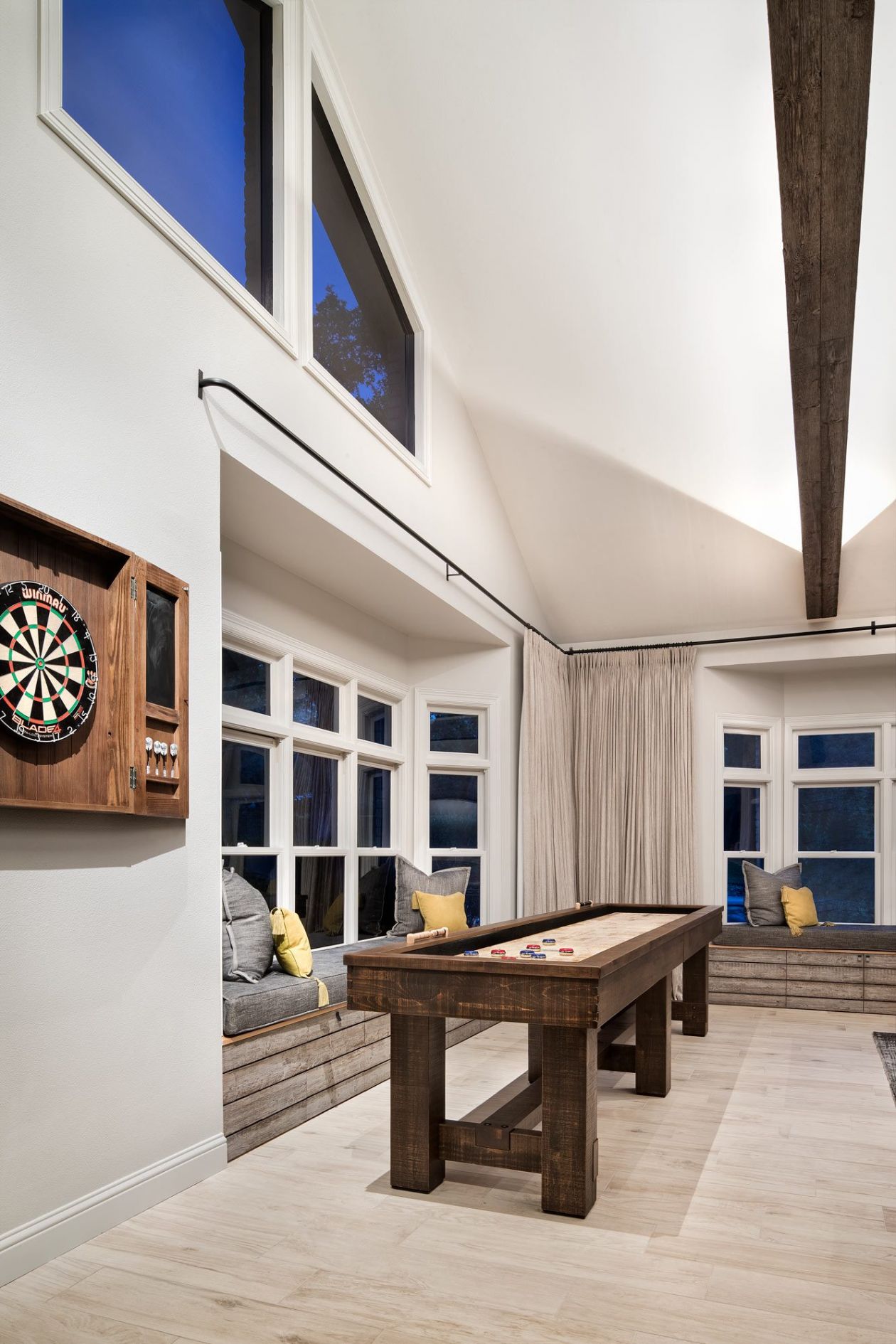
What's your game?
Cards, pool, shuffleboard, or darts?
There's more matching going on here. The beams are clad in the same barn wood as the bar; the drink rail is made of the same steel as the backsplash; the planks of tex-gap below the rail (that hide a ping pong table top for the pool table) are the same as those that frame the television.
The uplighting on the beams is provided via dimmable LED strips.
Project Architect Joanna Hartman also helped with selecting drapes, pillows, and the materials for the window seat cushions.
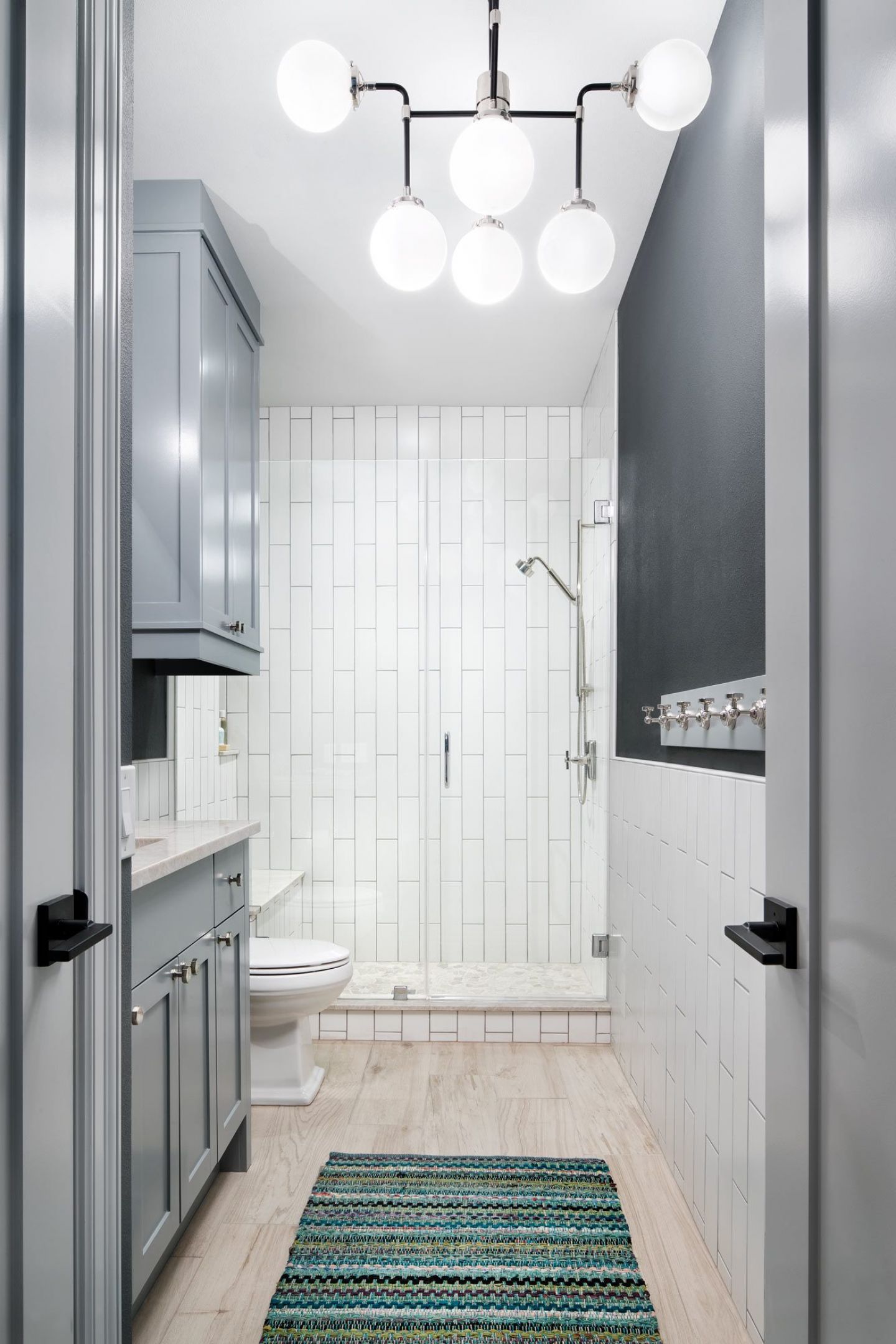
While we were at it
might as well do the hall bath too. The "wood" tile flows uninterrupted into this space.
- new shower
- subway tile
- 3cm quartzite vanity counter
- painted cabinets to match gameroom
- accent chandelier
Construction
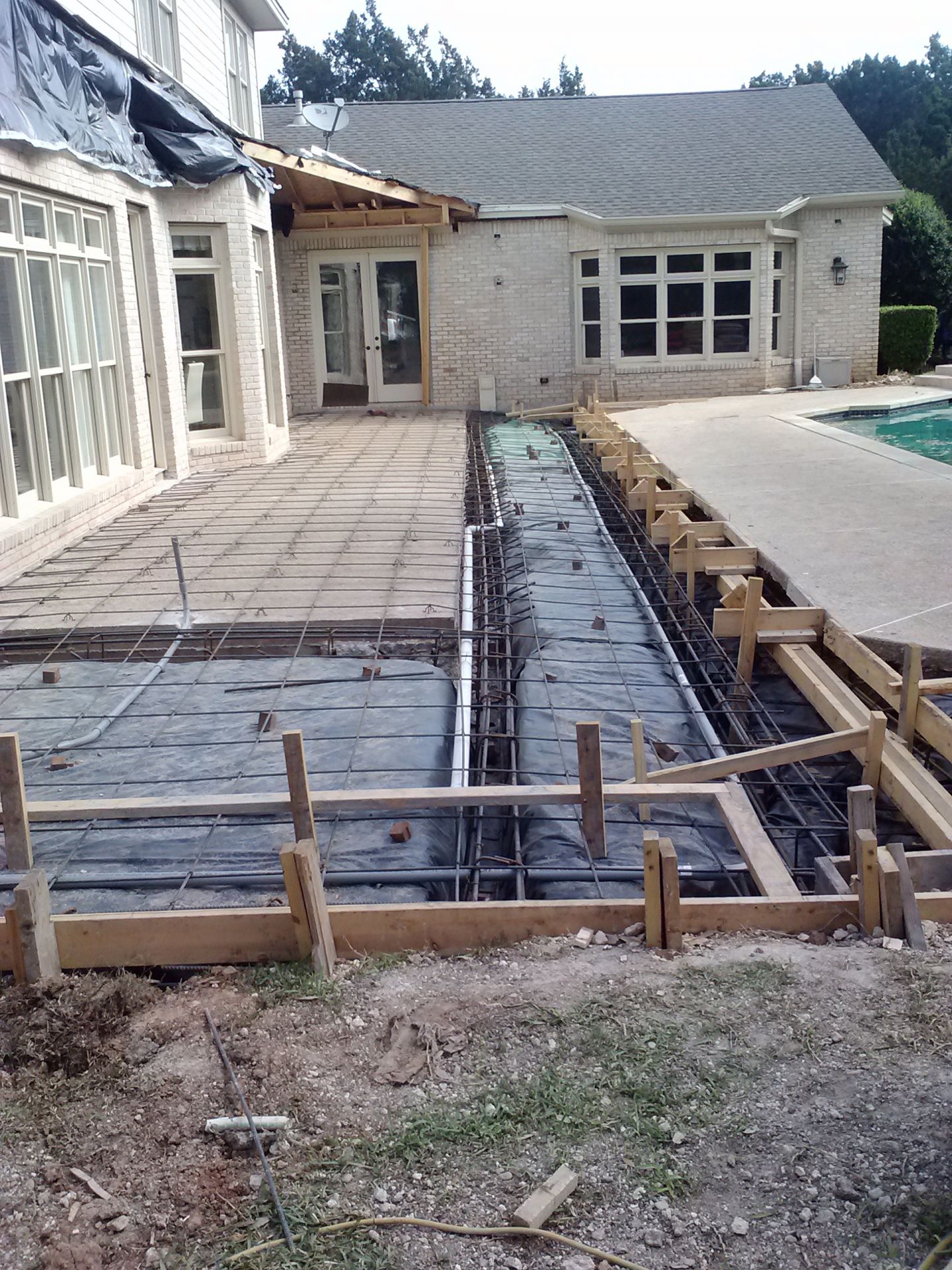
Slab Added
The house is being prepared to meet the pool! Long were they sundered!
The wing facing the camera is the game room.
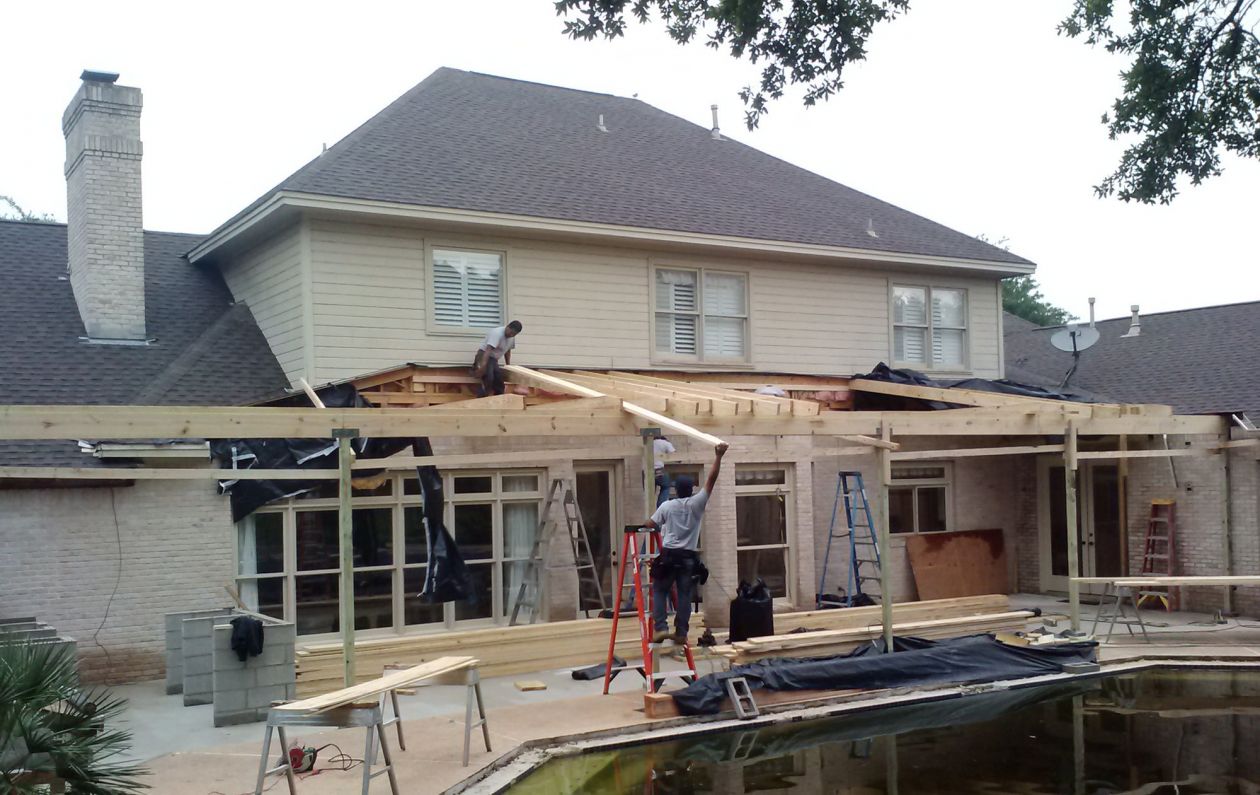
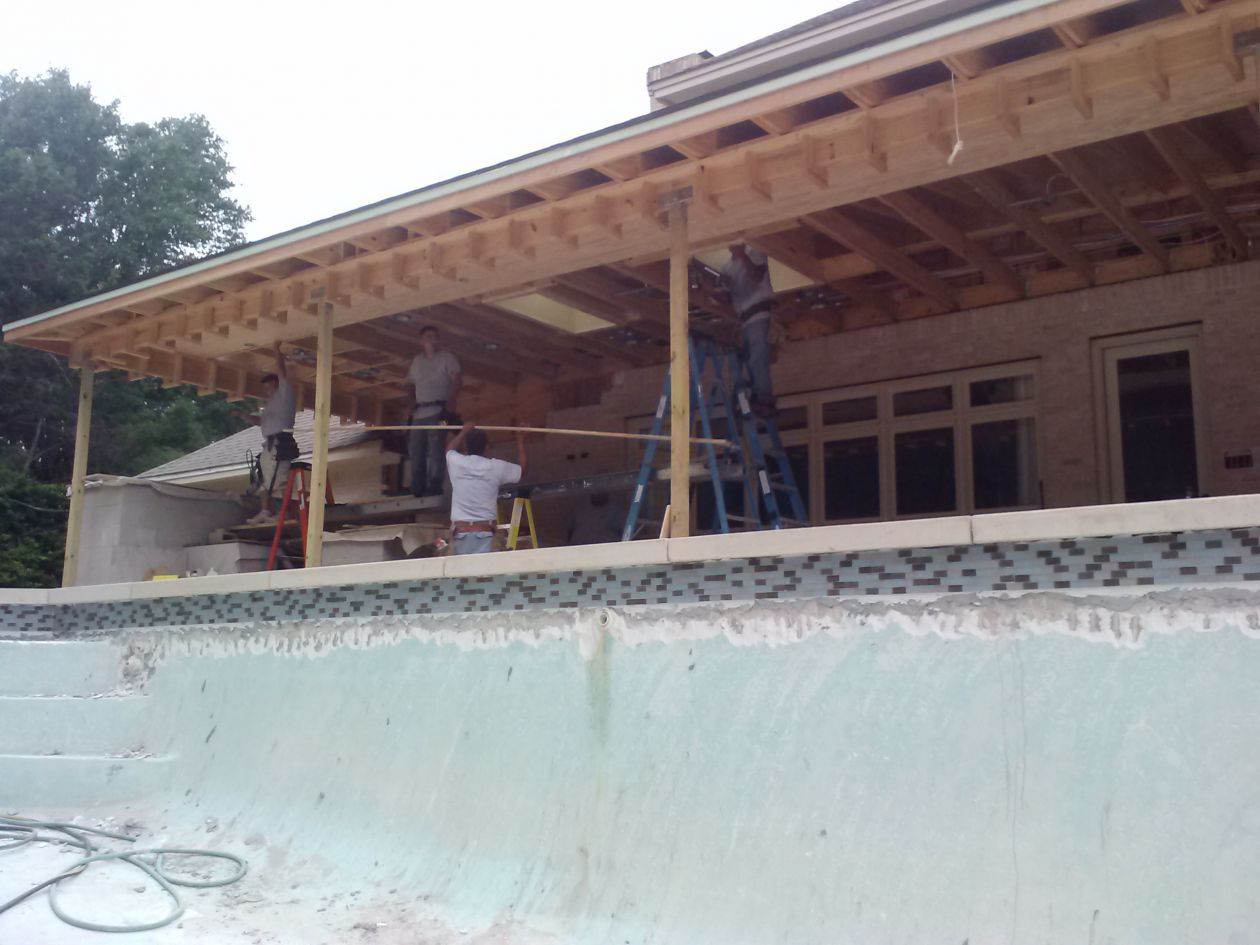
CG&S carpenters frame the new porch piece by piece
The masonry units that form the pool storage/cooking zone are also visible. Note how the pitch ties into the existing framing.
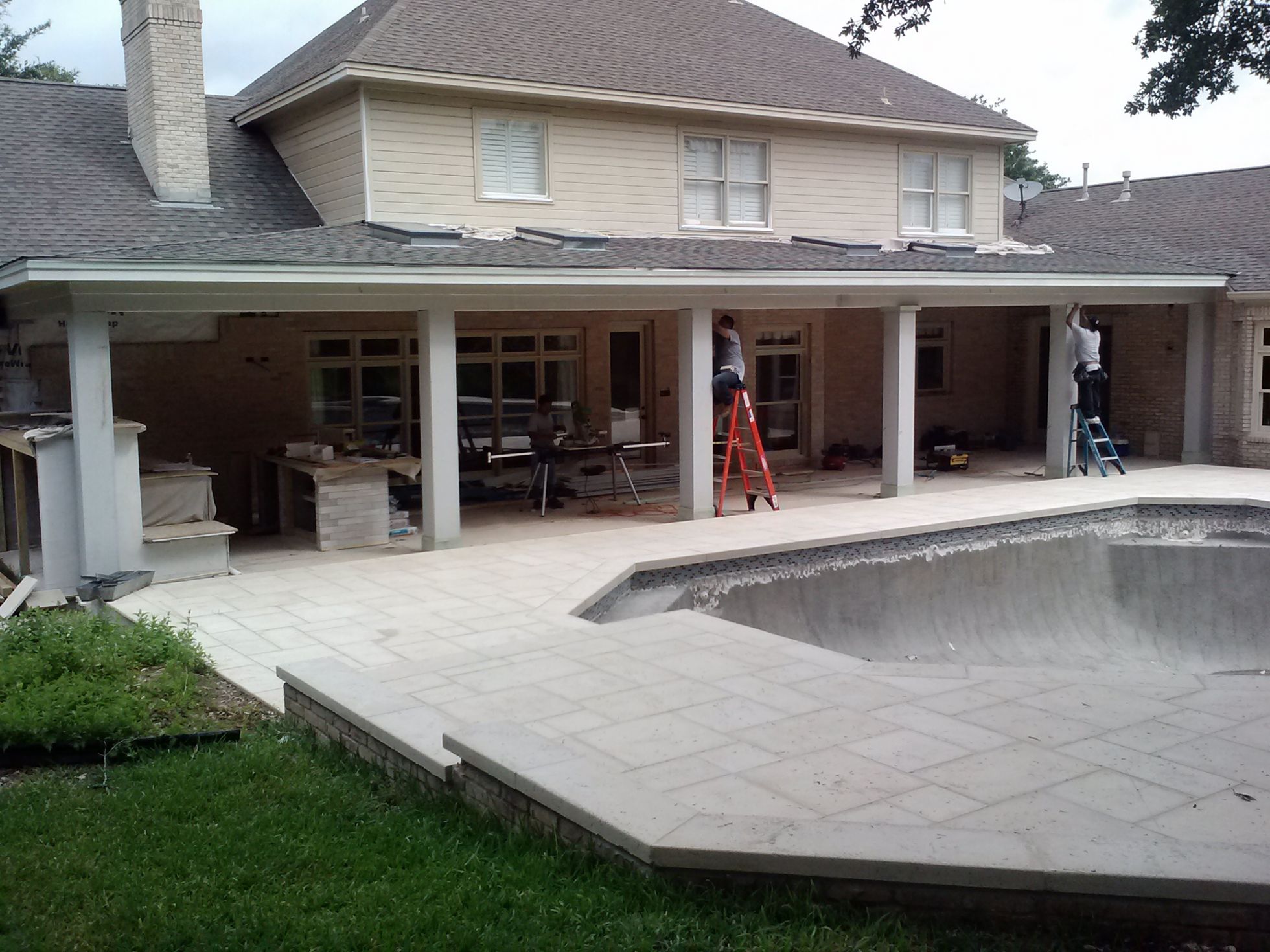
Ahhhh that fresh, cast concrete paver feeling
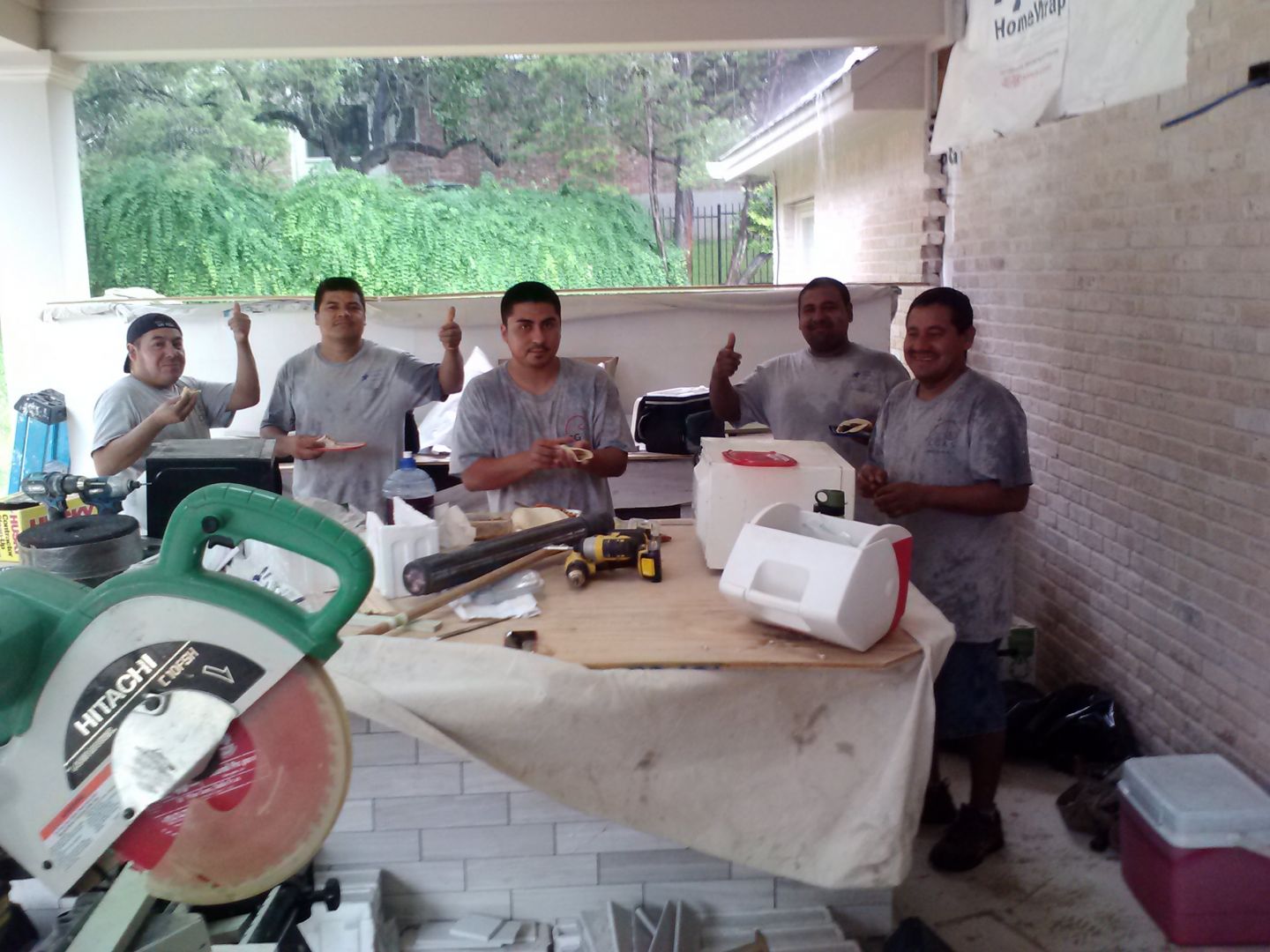
Lunch time!
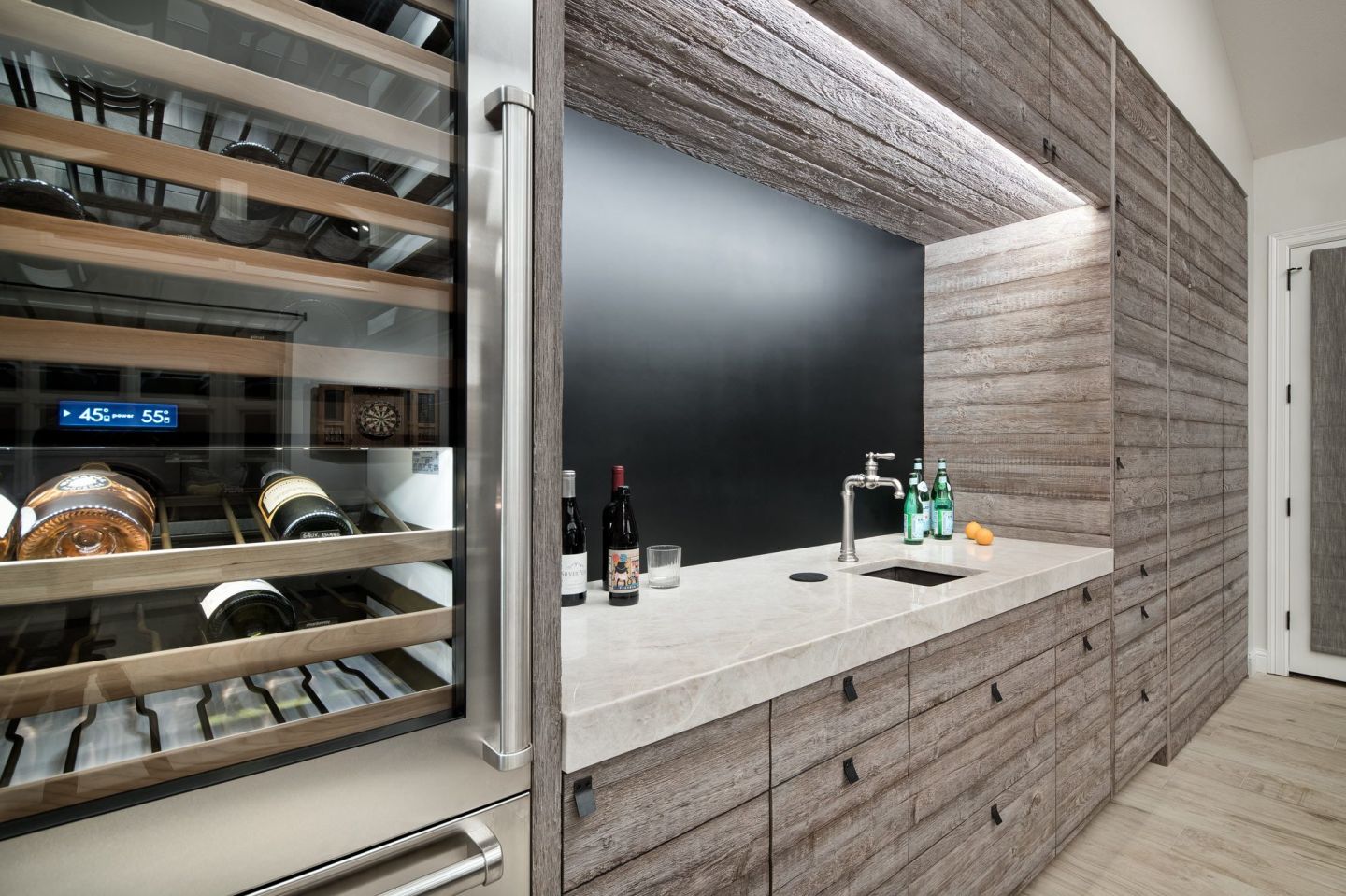
What will Phase III bring? Only time will tell!
Next Project Deep Eddy Craftsman
A craftsman revived with room to grow


