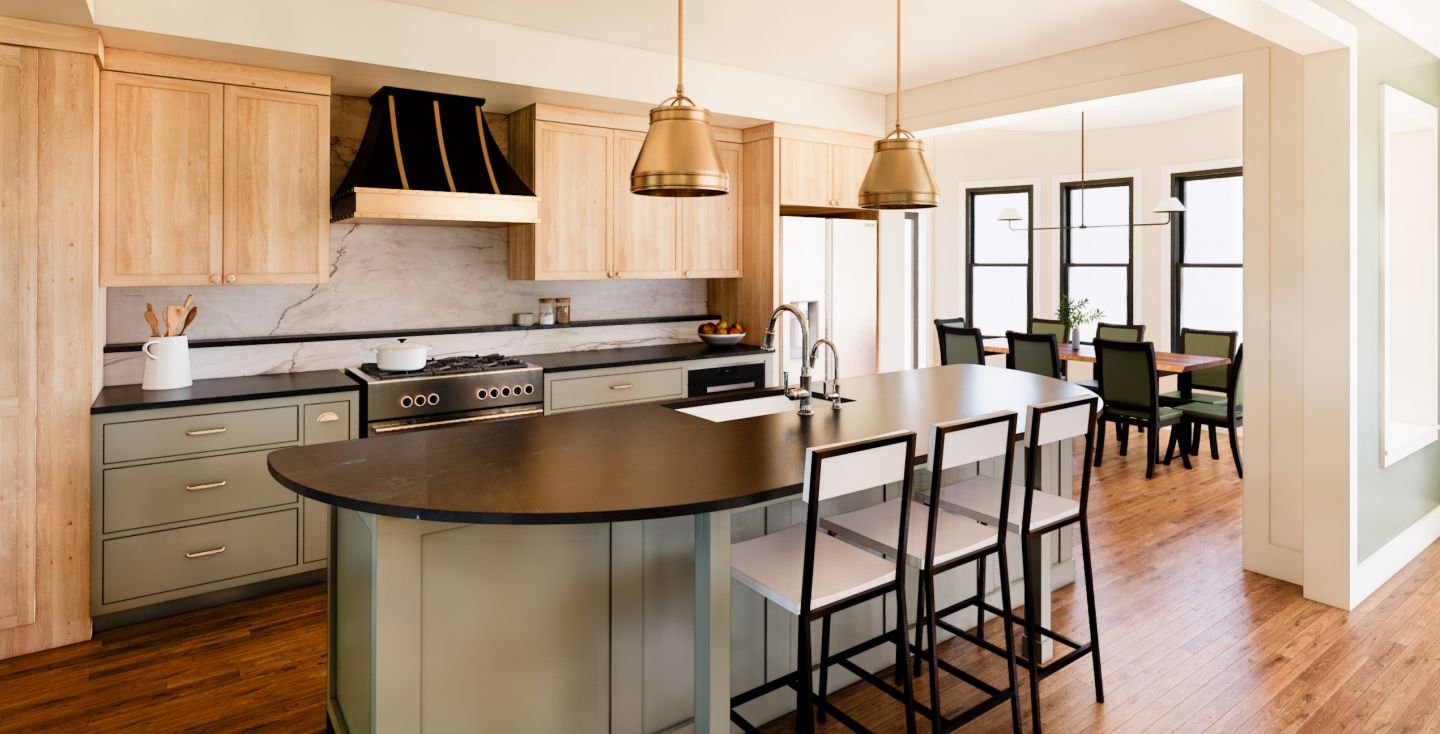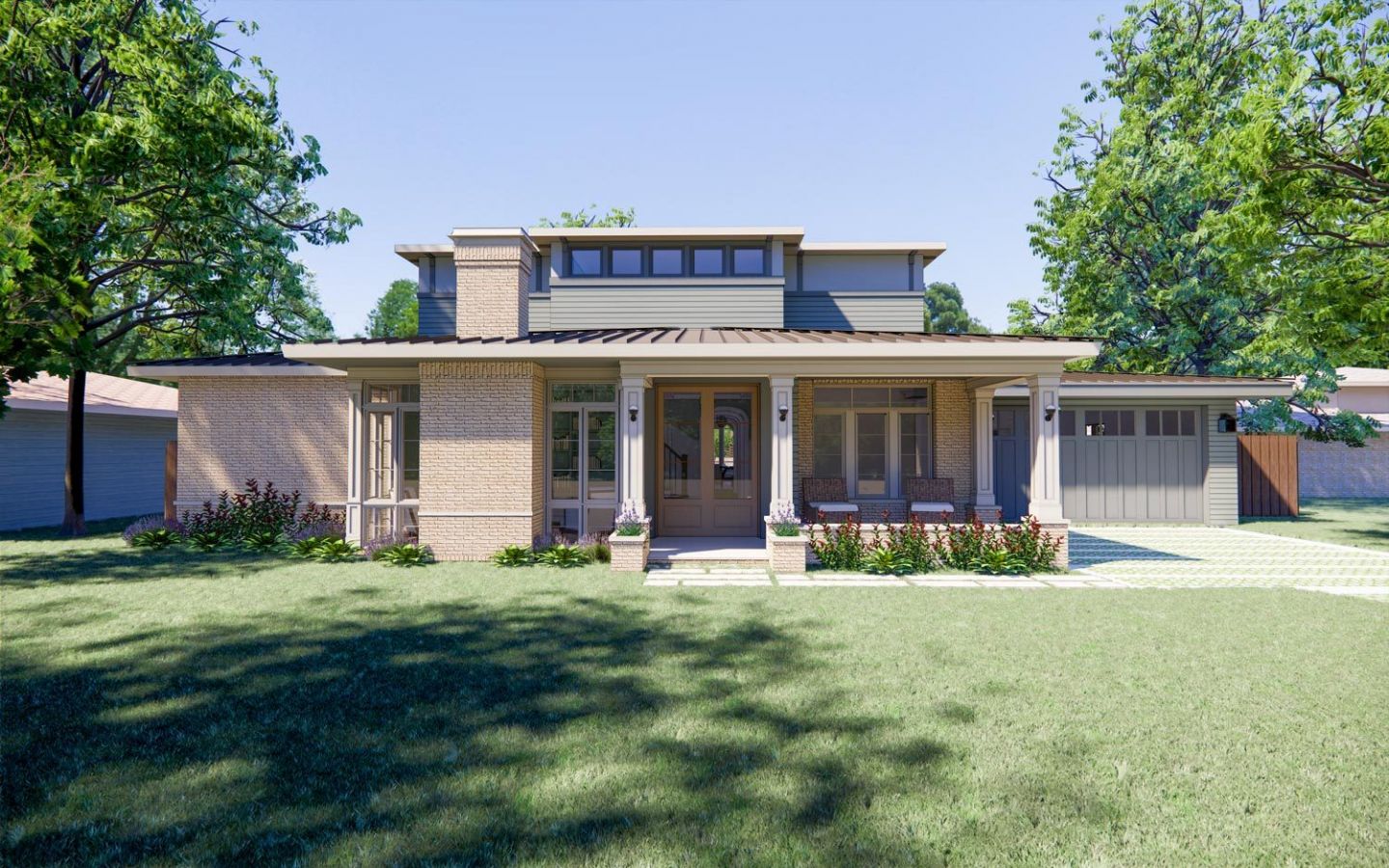Architecture Visualization

A live 3D modeling meeting
Not all meetings are alike. In fact, this meeting sets us apart from the typical design process.
We’ll get together for a live 3D modeling design session where we try out different room orientations, layout options, finishes, and more. Exploring these things in real-time speeds up the decision-making process and in turn helps us move on to construction sooner. It’s a well-designed win-win!

An art of its own
One of the key components of CG&S’ design process is Architectural Visualization. Architecture Visualization is an exclusive service that only is available as part of a design project. These hyper-realistic renderings give homeowners a glimpse of what their project could come to be. By including our clients in every step of the design process, renderings transform into perfected, well-loved realities.
Client Testimonial
Want to learn more about the Architectural Visualization experience? Watch this video from a CG&S client to see how the 3D model helped move their design project along.
From Render to Real Life
We pride ourselves on the accuracy and details in our projects from digital visualization to the space you call home.








